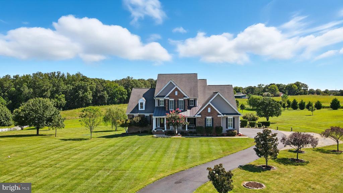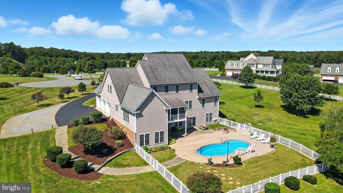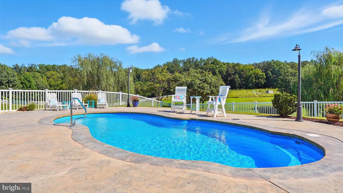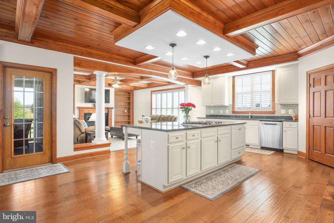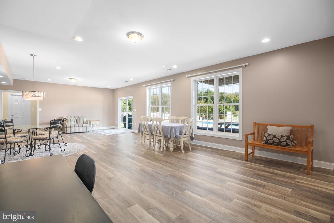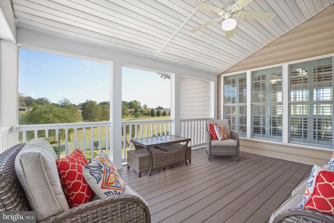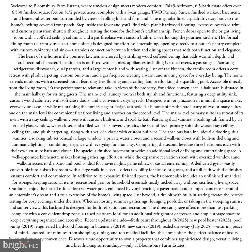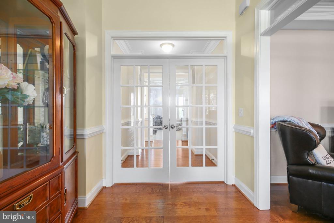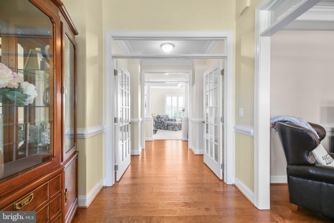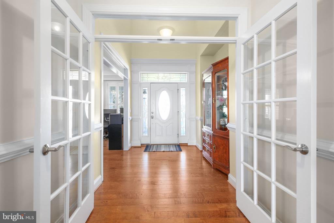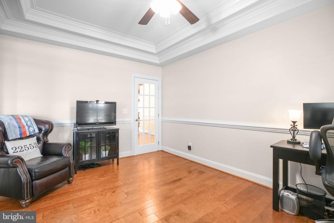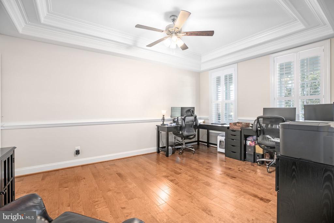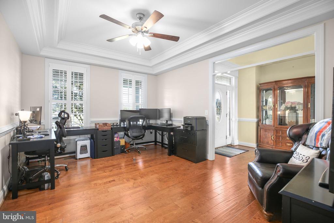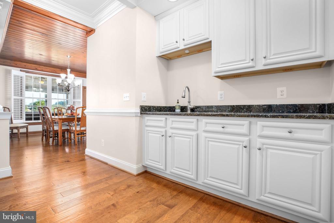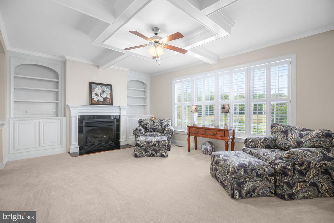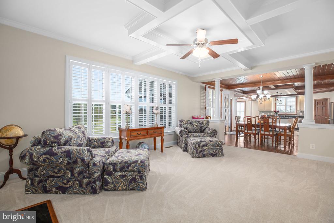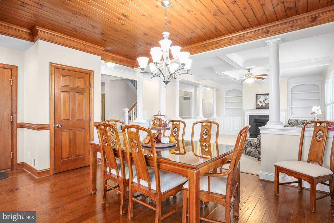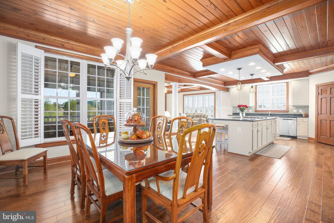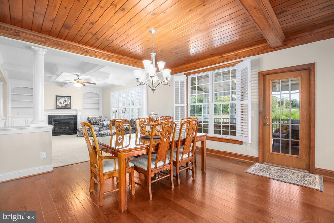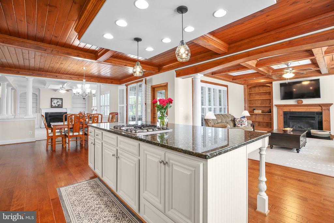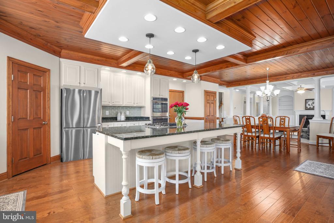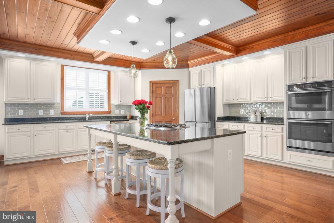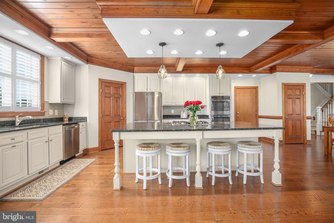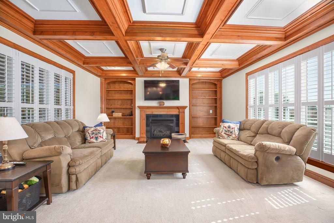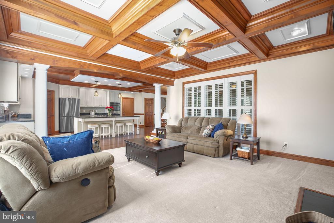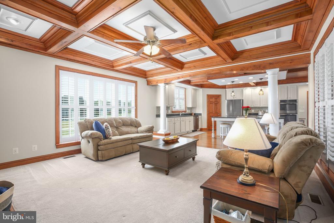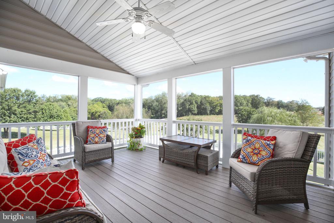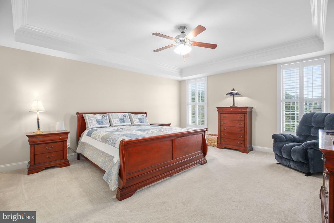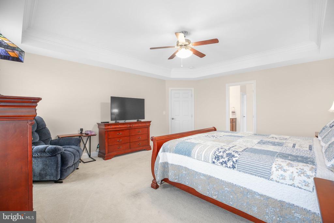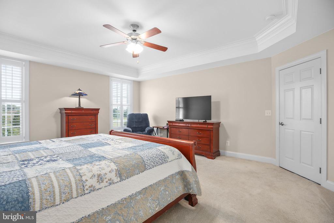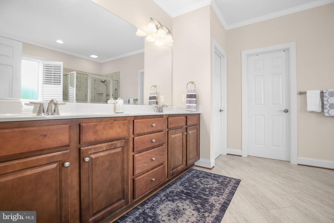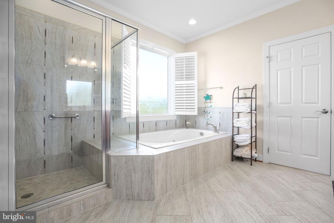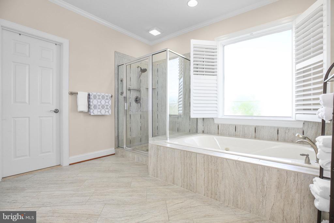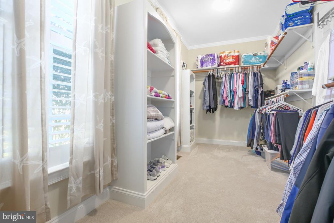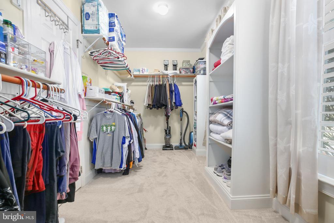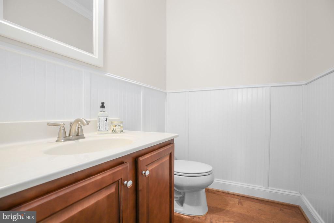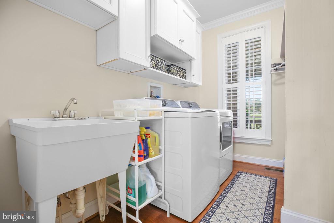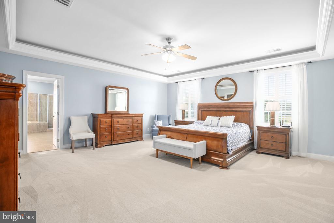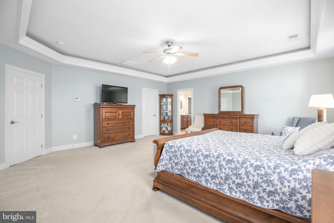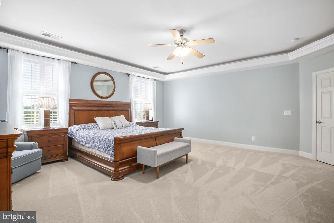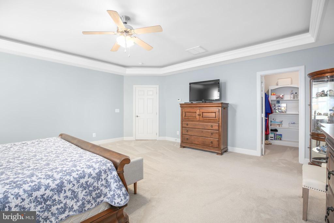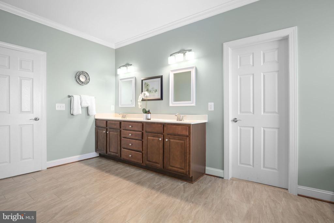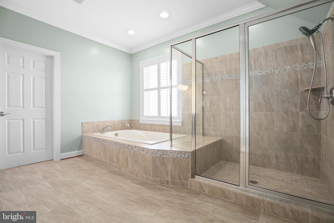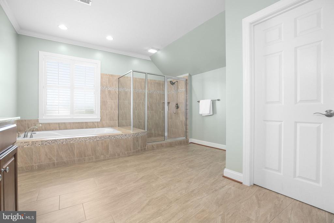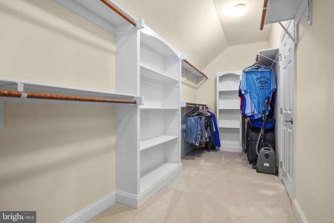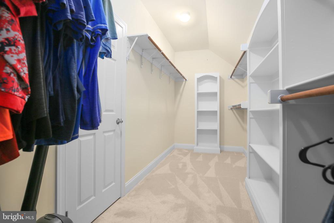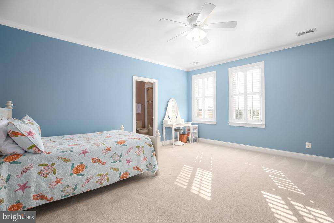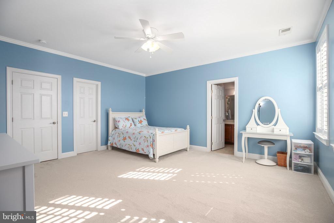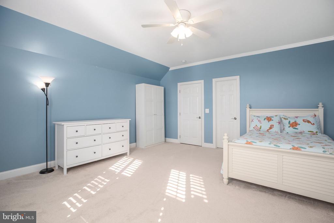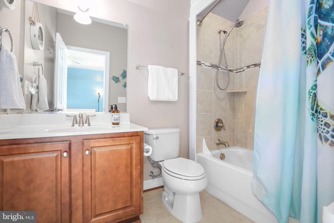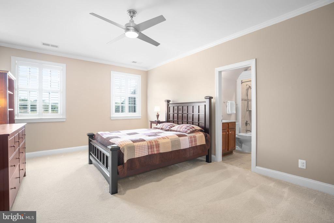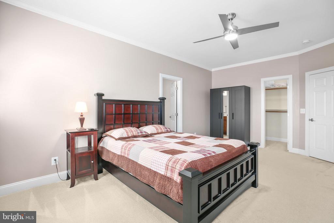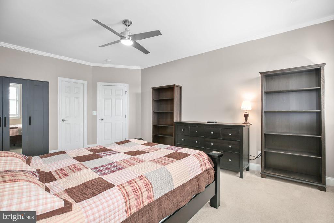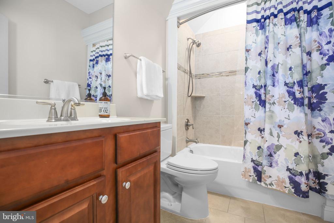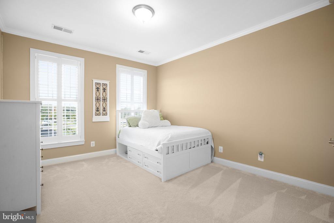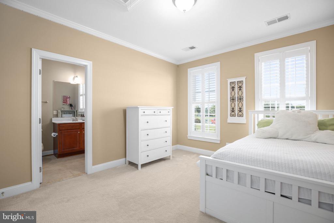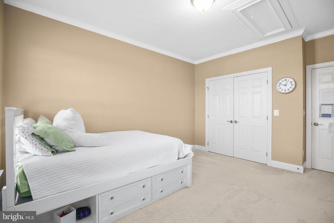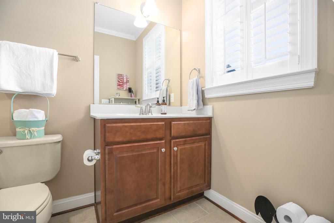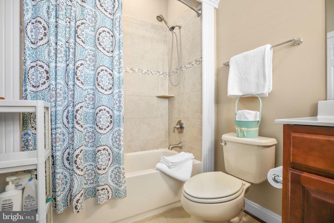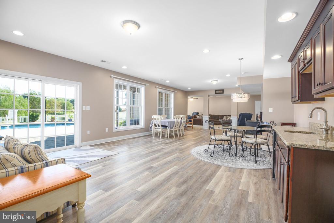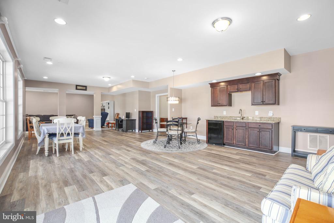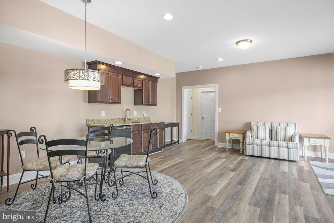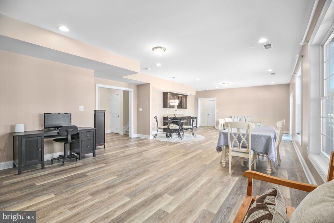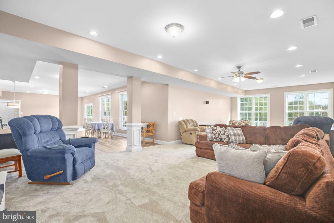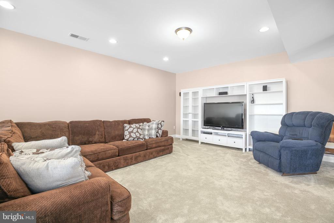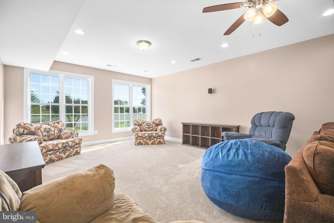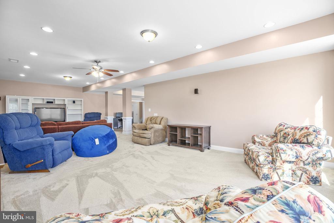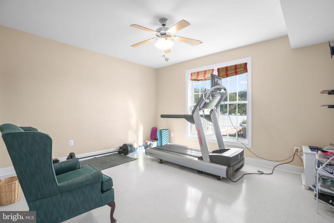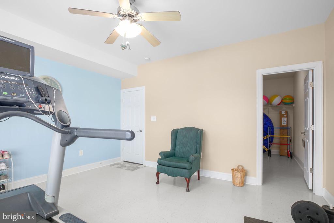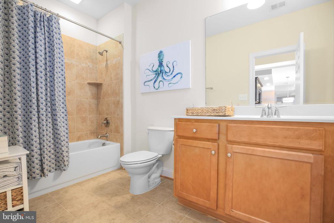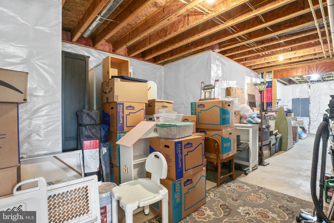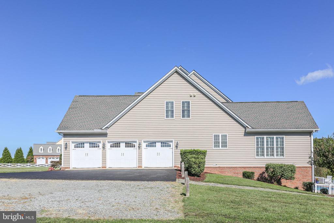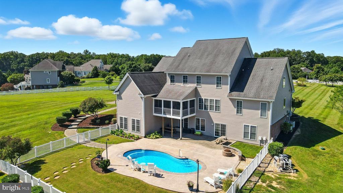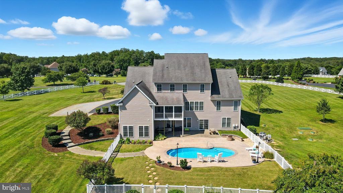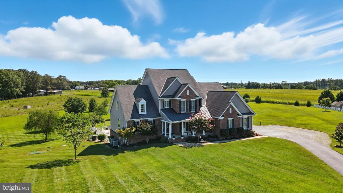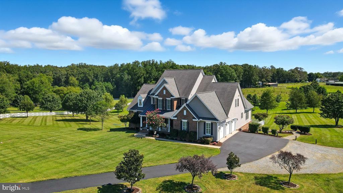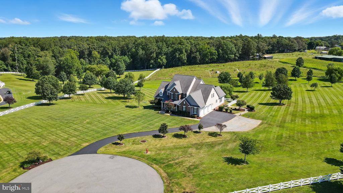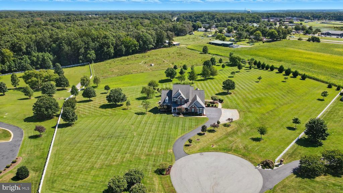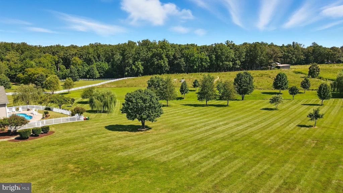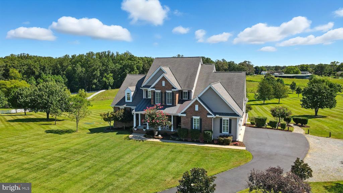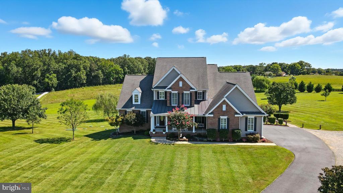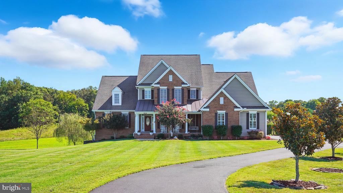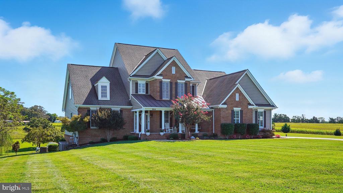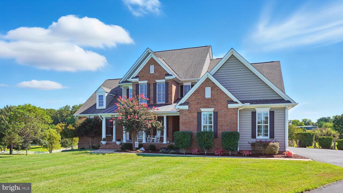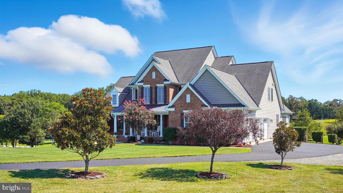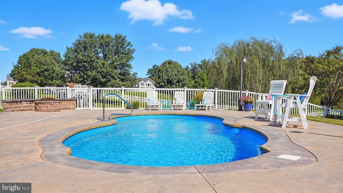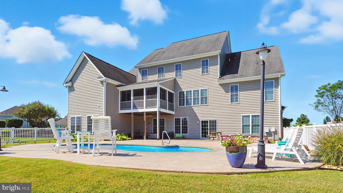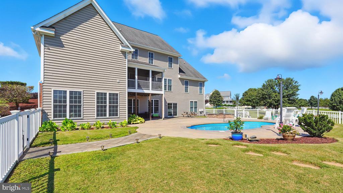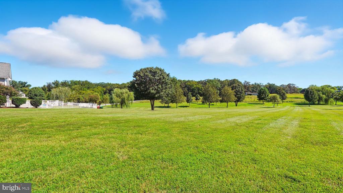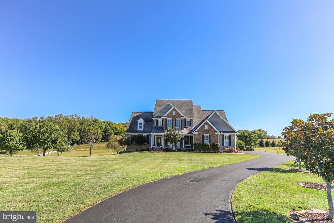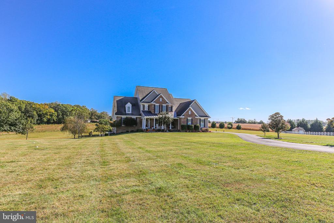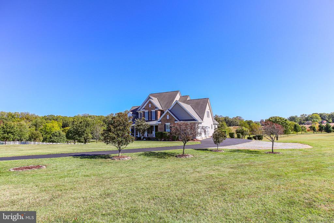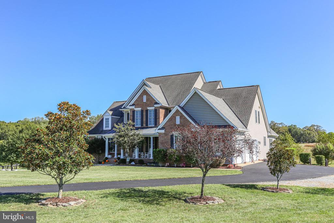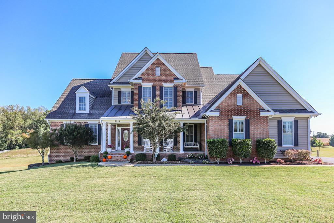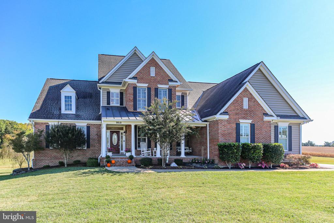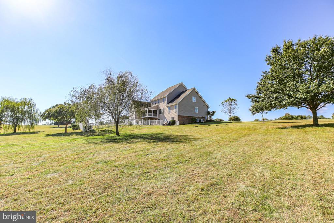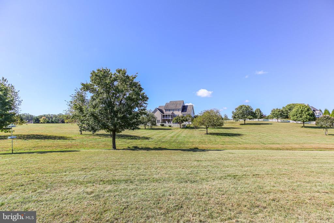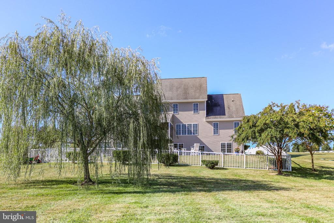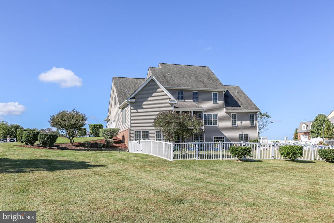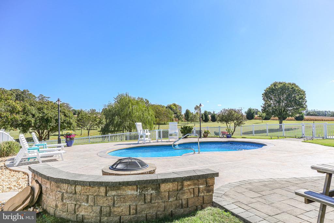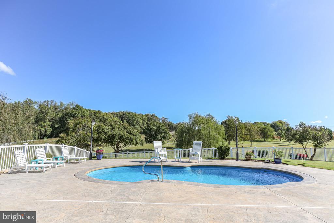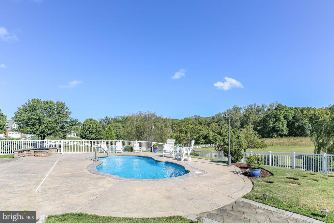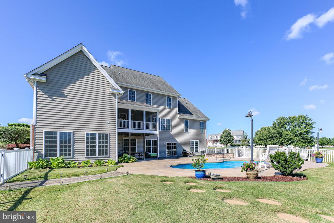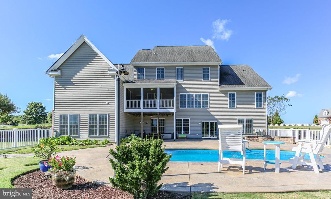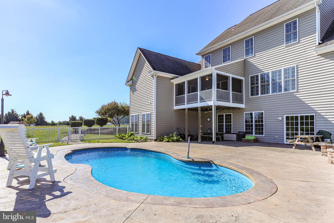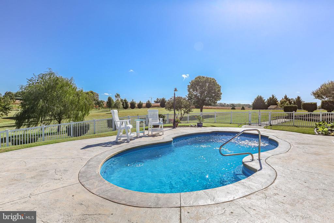Find us on...
Dashboard
- 5 Beds
- 6½ Baths
- 6,530 Sqft
- 6 Acres
9910 Agnes Ln
Welcome to Bloomsbury Farm Estates, where timeless design meets modern comfort. This 5-bedroom, 6.5-bath estate offers over 6,530 finished square feet on 5.72 private acres, complete with a 3-car garage, TWO Primary Suites, finished walkout basement, and heated saltwater pool surrounded by views of rolling hills with NO HOA! The magnolia-lined asphalt driveway leads to the home’s inviting covered front porch. Step inside the foyer and you’ll find wide-plank hardwood flooring, extensive oversized trim, and custom plantation shutters throughout, setting the tone for the home’s craftsmanship. French doors open to the bright living room with a coffered ceiling, columns, and a gas fireplace with custom built-ins, overlooking the gourmet kitchen. The formal dining room (currently used as a home office) is designed for effortless entertaining, opening directly to a butler’s pantry complete with custom cabinetry and sink—a seamless connection between kitchen and dining spaces that adds both function and elegance. The heart of the home is the gourmet kitchen, anchored by a striking wood coffered ceiling that adds warmth, depth, and architectural character. The kitchen is outfitted with stainless appliances including GE dual ovens, a gas range, a Samsung refrigerator, dishwasher, dual pantries, and a large center island with seating. Just off the kitchen, the family room offers a cozy retreat with plush carpeting, custom built-ins, and a gas fireplace, creating a warm and inviting space for everyday living. The home extends outdoors with a screened porch featuring Trex flooring and a ceiling fan, overlooking the sparkling pool. Accessible directly from the living room, it’s the perfect spot to relax and take in views of the property. For added convenience, a half bath is situated in the main hallway for visiting guests. The main-level laundry room is both stylish and functional, featuring a deep utility sink, custom wood cabinetry with soft-close doors, and a convenient drying rack. Designed with organization in mind, this space makes everyday tasks easier while maintaining the home’s elegant design aesthetic. This home offers the rare luxury of two primary suites, one on the main level for convenient first floor living and another on the second level. The main-level primary suite is a retreat of its own, with a tray ceiling, walk-in closet with custom built-ins, and spa-like bath featuring dual vanities, a soaking tub framed by an etched glass window, water closet, and a tiled walk-in shower. Upstairs, the second-level primary suite showcases tray ceilings, a ceiling fan, and plush carpeting, along with a walk-in closet with custom built-ins. The spacious bath includes tile flooring, dual vanities, a soaking tub set beneath a large window, a private water closet, and a second walk-in closet with built-in shelving and automatic lighting—combining elegance with everyday functionality. Completing the second level are three bedrooms each with their own en-suite bath and closet. The spacious finished basement provides an additional level of living and entertaining space. A well-appointed kitchenette makes hosting gatherings effortless, while the expansive recreation room with oversized windows and walkout access to the patio and pool is ideal for movie nights, game tables, or casual entertaining. A dedicated gym—easily convertible into a sixth bedroom with a large walk-in closet—offers flexibility for fitness or guests, and a full bath with tile finishes ensures comfort and convenience. In addition to its expansive finished spaces, the basement also includes an unfinished area ideal for storage, keeping seasonal items, recreational gear, or household essentials neatly tucked away without sacrificing living space. Outdoors, enjoy the heated 6-foot-deep saltwater pool, enhanced by vinyl fencing, a paver patio, and stamped concrete surround—an entertainer’s dream and a true extension of the home’s living space.
Essential Information
- MLS® #VASP2034228
- Price$1,185,000
- Bedrooms5
- Bathrooms6.50
- Full Baths6
- Half Baths1
- Square Footage6,530
- Acres6.00
- Year Built2014
- TypeResidential
- Sub-TypeDetached
- StyleColonial
- StatusActive
Community Information
- Address9910 Agnes Ln
- SubdivisionBLOOMSBURY FARM ESTATES
- CitySPOTSYLVANIA
- CountySPOTSYLVANIA-VA
- StateVA
- Zip Code22553
Amenities
- UtilitiesUnder Ground
- ParkingPaved Driveway
- # of Garages3
- GaragesGarage Door Opener
- ViewPasture
- Has PoolYes
Amenities
Bar, Built-Ins, Butlers Pantry, CeilngFan(s), Crown Molding, Entry Lvl BR, Walk-in Closet(s), Wood Floors
Interior
- HeatingOther
- CoolingCentral A/C, Ceiling Fan(s)
- Has BasementYes
- FireplaceYes
- # of Fireplaces2
- # of Stories3
- Stories3
Basement
Daylight, Full, Fully Finished, Walkout Level
Exterior
- Lot DescriptionCleared, Cul-de-sac
- RoofArchitectural Shingle
- FoundationBlock
School Information
- HighCOURTLAND
District
SPOTSYLVANIA COUNTY PUBLIC SCHOOLS
Additional Information
- Date ListedOctober 7th, 2025
- Days on Market34
- ZoningRU
Listing Details
- OfficeColdwell Banker Elite
 © 2020 BRIGHT, All Rights Reserved. Information deemed reliable but not guaranteed. The data relating to real estate for sale on this website appears in part through the BRIGHT Internet Data Exchange program, a voluntary cooperative exchange of property listing data between licensed real estate brokerage firms in which Coldwell Banker Residential Realty participates, and is provided by BRIGHT through a licensing agreement. Real estate listings held by brokerage firms other than Coldwell Banker Residential Realty are marked with the IDX logo and detailed information about each listing includes the name of the listing broker.The information provided by this website is for the personal, non-commercial use of consumers and may not be used for any purpose other than to identify prospective properties consumers may be interested in purchasing. Some properties which appear for sale on this website may no longer be available because they are under contract, have Closed or are no longer being offered for sale. Some real estate firms do not participate in IDX and their listings do not appear on this website. Some properties listed with participating firms do not appear on this website at the request of the seller.
© 2020 BRIGHT, All Rights Reserved. Information deemed reliable but not guaranteed. The data relating to real estate for sale on this website appears in part through the BRIGHT Internet Data Exchange program, a voluntary cooperative exchange of property listing data between licensed real estate brokerage firms in which Coldwell Banker Residential Realty participates, and is provided by BRIGHT through a licensing agreement. Real estate listings held by brokerage firms other than Coldwell Banker Residential Realty are marked with the IDX logo and detailed information about each listing includes the name of the listing broker.The information provided by this website is for the personal, non-commercial use of consumers and may not be used for any purpose other than to identify prospective properties consumers may be interested in purchasing. Some properties which appear for sale on this website may no longer be available because they are under contract, have Closed or are no longer being offered for sale. Some real estate firms do not participate in IDX and their listings do not appear on this website. Some properties listed with participating firms do not appear on this website at the request of the seller.
Listing information last updated on November 9th, 2025 at 6:15am CST.


