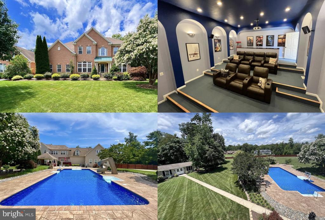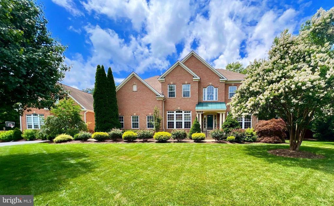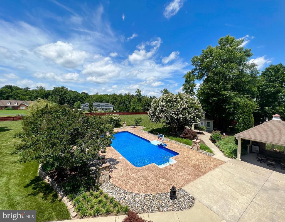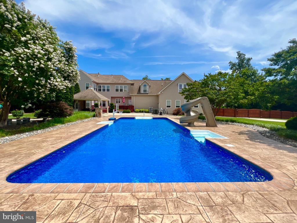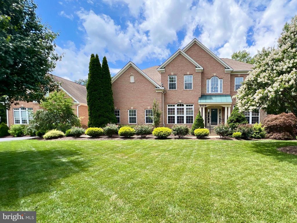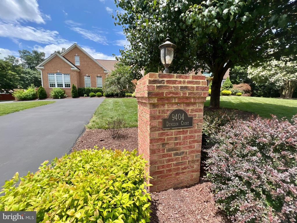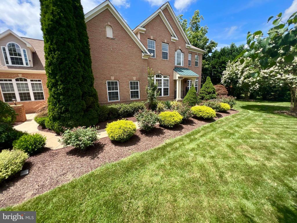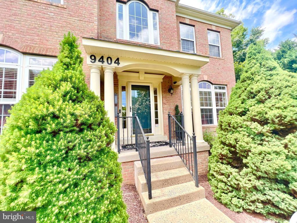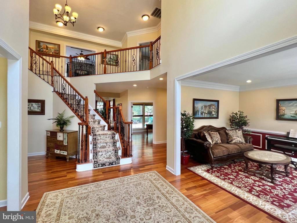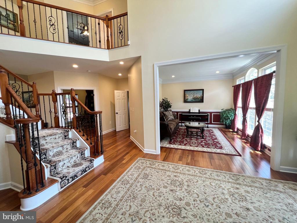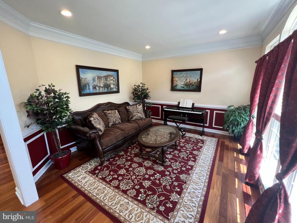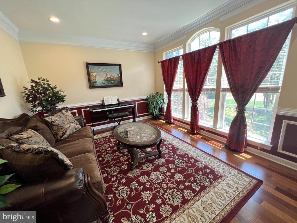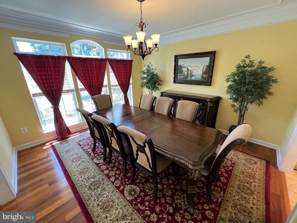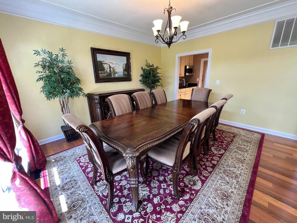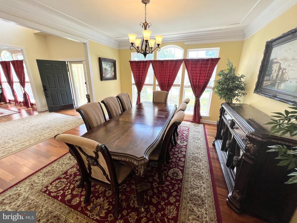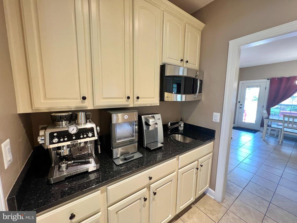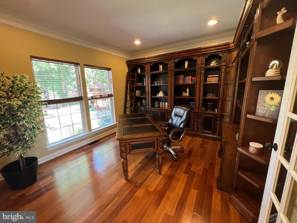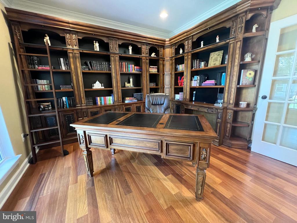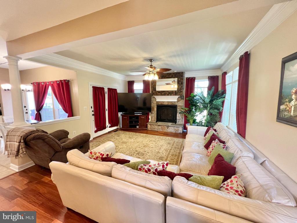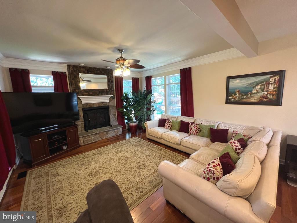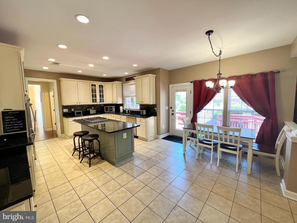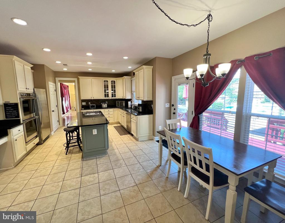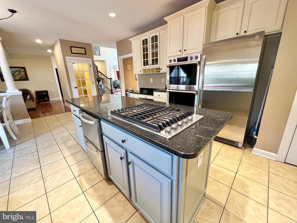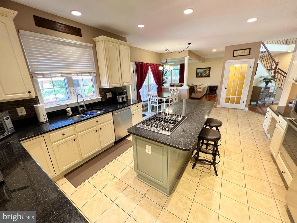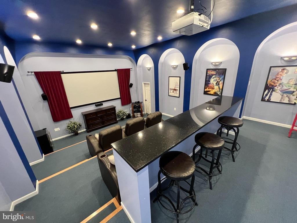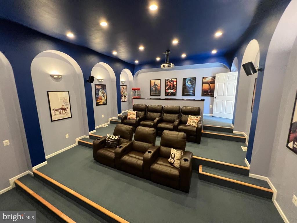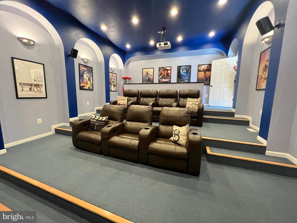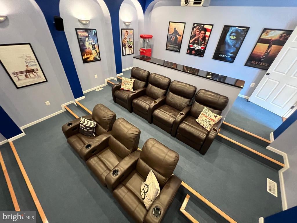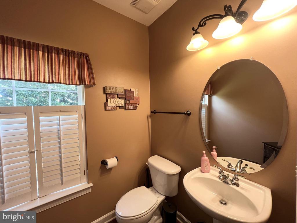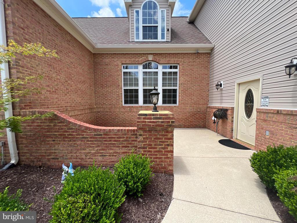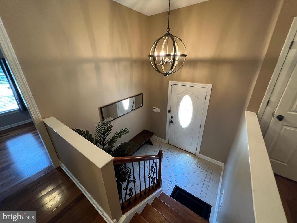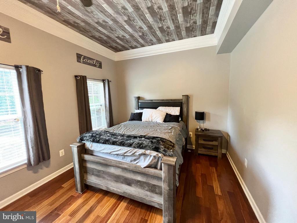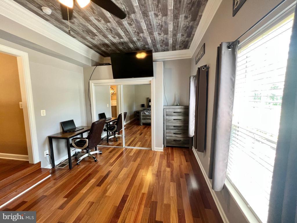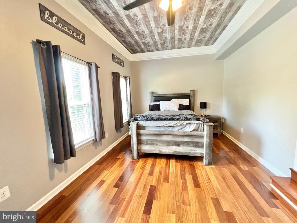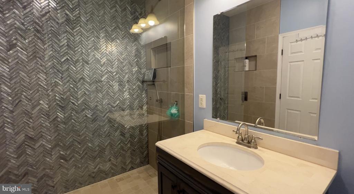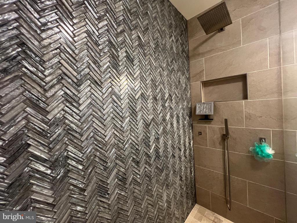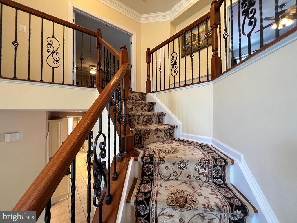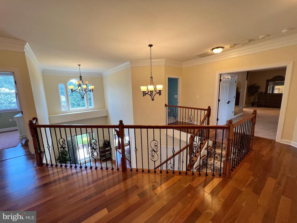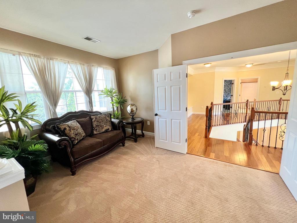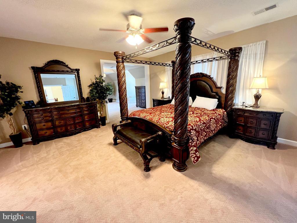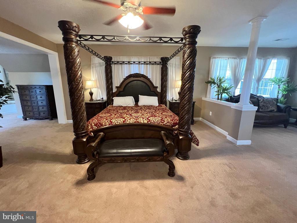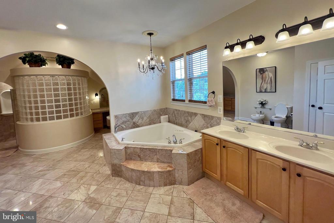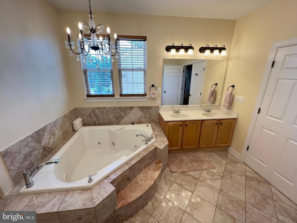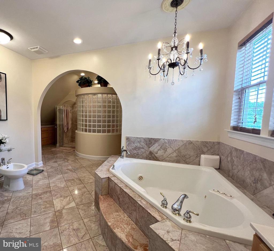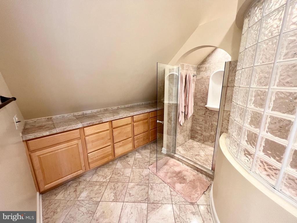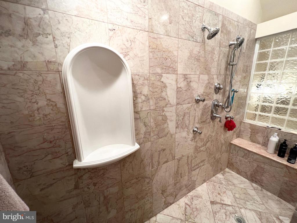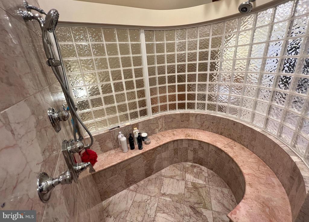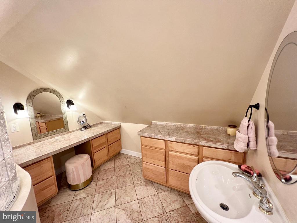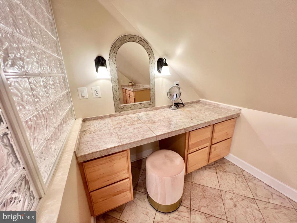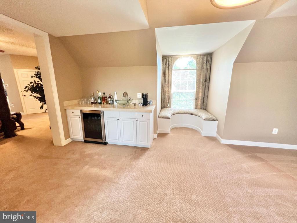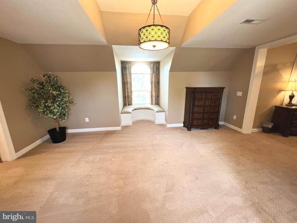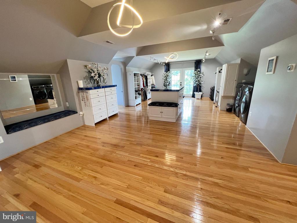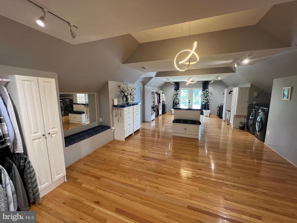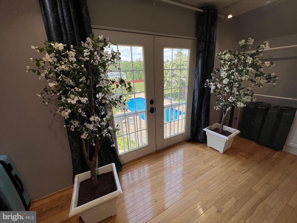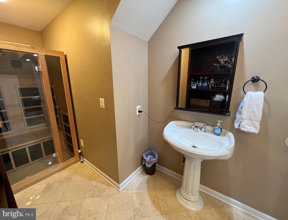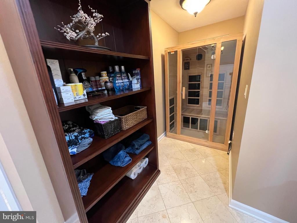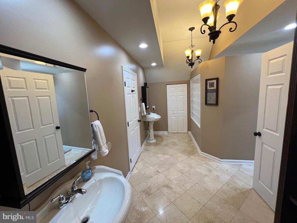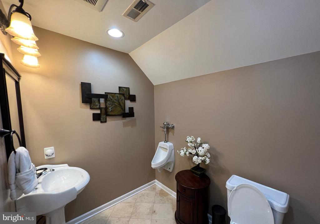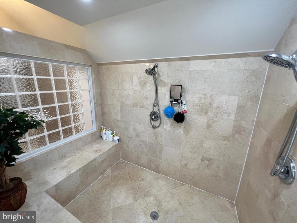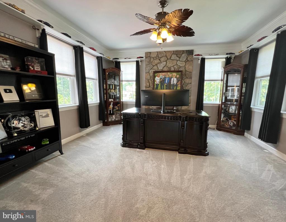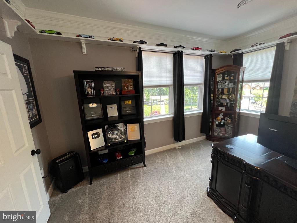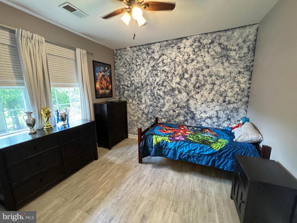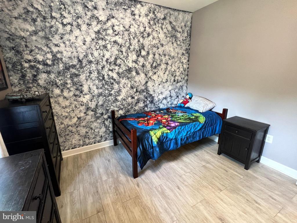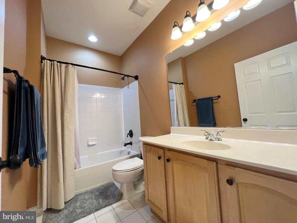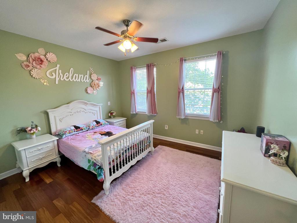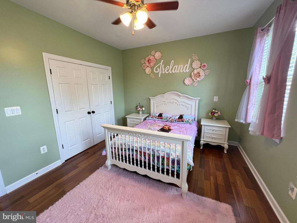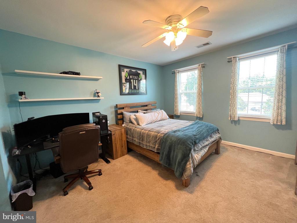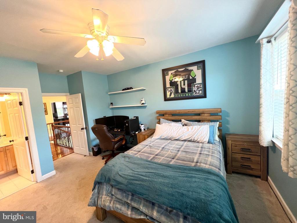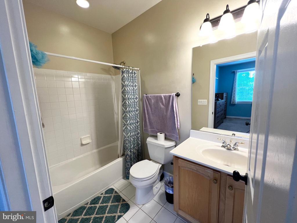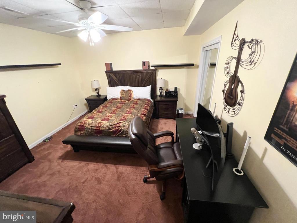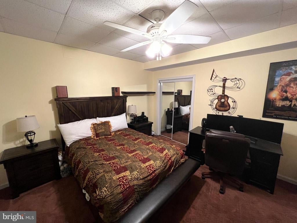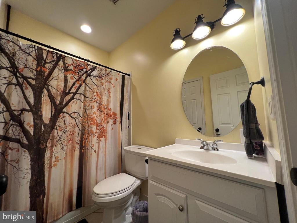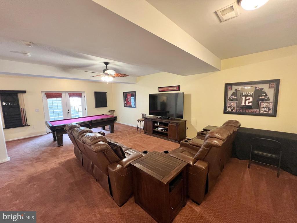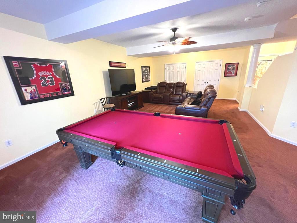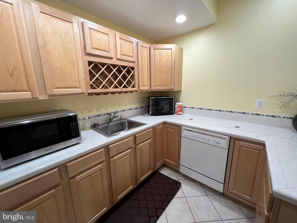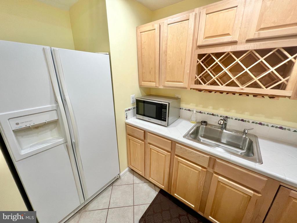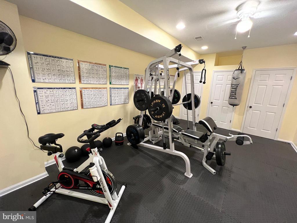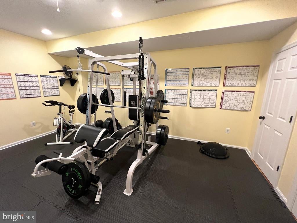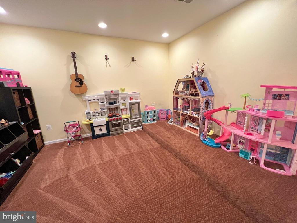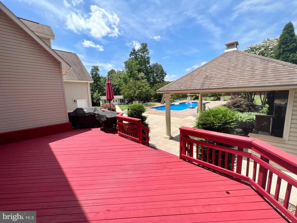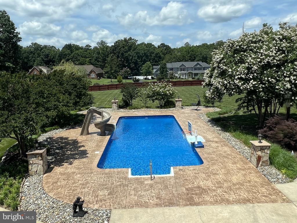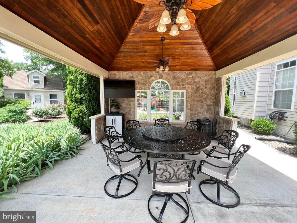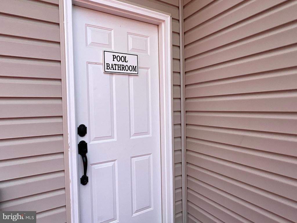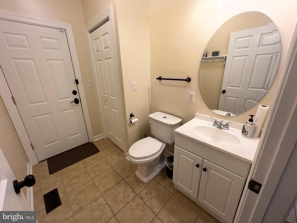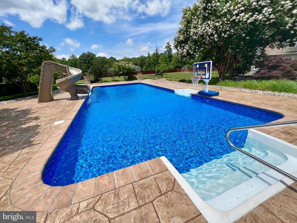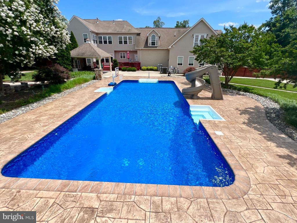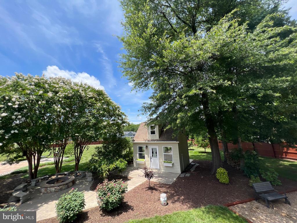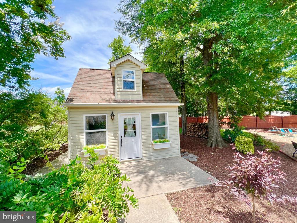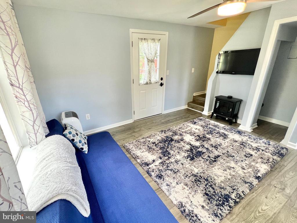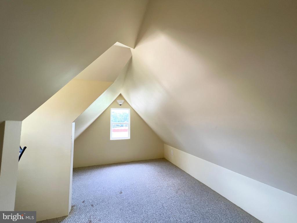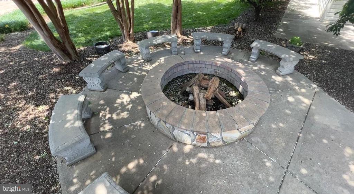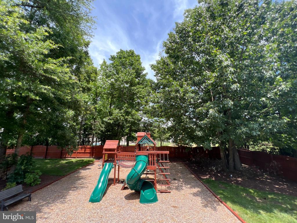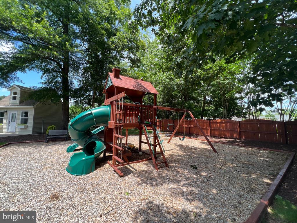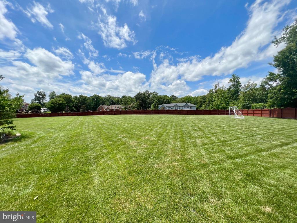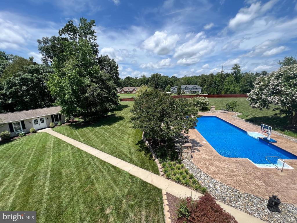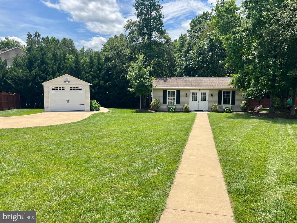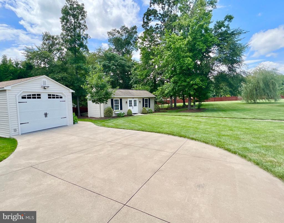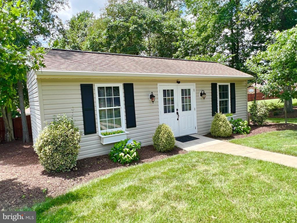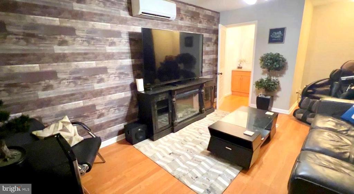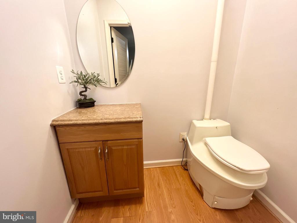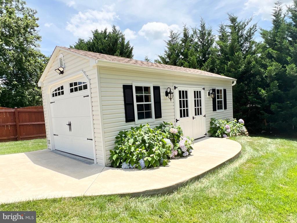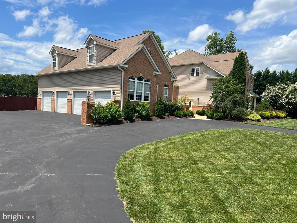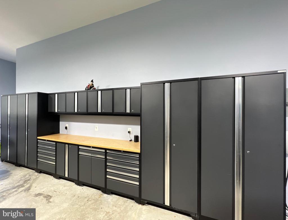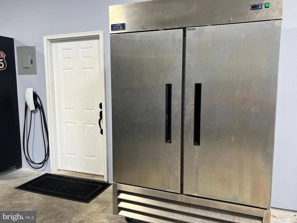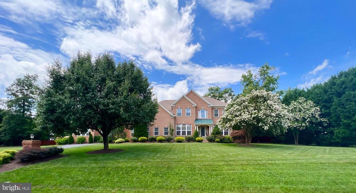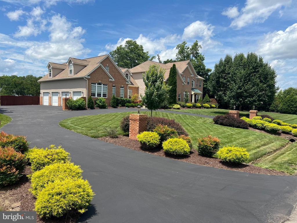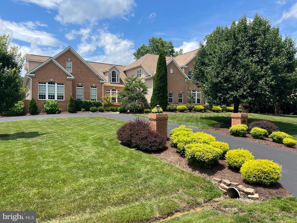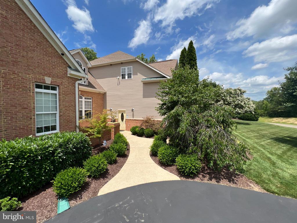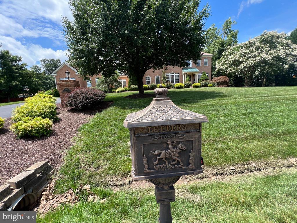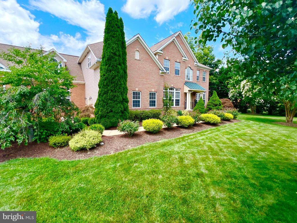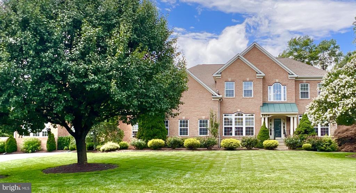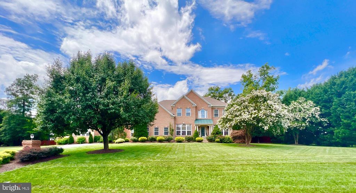Find us on...
Dashboard
- 6 Beds
- 7 Baths
- 7,386 Sqft
- 2 Acres
9404 Dunedin Ct
This is the one you have been waiting for! Immerse yourself in luxury! STUNNING custom home with a low HOA of only $250 a year! This property encompasses a gorgeous brick front home with over 7,380 square feet of finished living space, a private pool, a pool house, a guest house, patio and gazebo. The main home has a total of 6 bedrooms (plus 2 NTC bedrooms in the basement) and 6 full and 2 half baths. Opportunities like this don't come to the market often! An entertainer's dream, with a gourmet kitchen, home theater, and downstairs kitchenette, home gym, bath & bonus spaces in basement. On the main level you will be greeted with a two-story foyer and formal living and dining rooms. Working from home is easy with your private home office. The in-law suite is conveniently located off of the courtyard entrance. Upstairs there is an extravagant, HUGE primary bedroom with two separate en-suites. One en-suite bath features a sauna, shower and three sinks, with the other bath having a luxurious soaking tub, double vanity, walk in shower, and makeup area. Massive primary dressing room,/closet with laundry. All secondary bedrooms are very spacious. Feel like you are on vacation every day in your resort style backyard. The pool has just gone through a major upgrade with a salt water system and new slide. Guests will enjoy the pool house and guest house. So much parking and storage space! Large driveway and a 4-car garage with new Tesla charger. The sellers have made some recent updates within the last five years to include: new stove, oven and dishwasher in the kitchen, new washer and dryer, new hardware throughout, new insulation in the attic, smart switches throughout, new freezer in the garage, new alarm system, new air conditioning and heat pumps, new water heater, whole house humidifier, new shed, new gutters, new playground, all new professional landscaping, and new irrigation system with 120 sprinkler heads. Check out the virtual tour! Schedule your showing and make your offer before this one is sold!
Essential Information
- MLS® #VASP2034088
- Price$1,299,999
- Bedrooms6
- Bathrooms7.00
- Full Baths6
- Half Baths2
- Square Footage7,386
- Acres2.00
- Year Built2002
- TypeResidential
- Sub-TypeDetached
- StyleColonial
- StatusActive Under Contract
Community Information
- Address9404 Dunedin Ct
- SubdivisionTHE TRAILS
- CityFREDERICKSBURG
- CountySPOTSYLVANIA-VA
- StateVA
- Zip Code22407
Amenities
- UtilitiesCable TV Available
- # of Garages4
- GaragesGarage Door Opener
- Has PoolYes
- PoolPool (In-Ground)
Amenities
Butlers Pantry, Master Bath(s), Entry Lvl BR, Upgraded Countertops, Crown Molding, Shades/Blinds, Sauna, Wet Bar/Bar, Wood Floors
Parking
Asphalt Driveway, DW - Circular
Interior
- HeatingHeat Pump(s), Zoned
- Has BasementYes
- BasementRear Entrance, Full
- FireplaceYes
- # of Fireplaces1
- # of Stories3
- Stories3
Appliances
Cooktop, Dishwasher, Disposal, Dryer, Exhaust Fan, Extra Refrg/Frz, Freezer, Humidifier, Microwave, Oven-Double, Oven-Wall, Range hood, Refrigerator, Washer, Water Heater
Cooling
Central A/C, Zoned, Ceiling Fan(s), Programmable Thermostat
Fireplaces
Equipment, Fireplace - Glass Doors, Mantel(s), Screen
Exterior
- Lot DescriptionCul-de-sac
- RoofAsphalt, Shingle
- FoundationConcrete Perimeter, Slab
Exterior
Combination, Brick and Siding, Brick Front
Exterior Features
Play Area, Porch(es), Fenced-Partially, Fenced-Rear, Fence, Pool (In-Ground)
Windows
Double Pane, Palladian, Screens
School Information
- ElementaryCOURTLAND
- MiddleSPOTSYLVANIA
- HighCOURTLAND
District
SPOTSYLVANIA COUNTY PUBLIC SCHOOLS
Additional Information
- Date ListedJune 27th, 2025
- Days on Market86
- ZoningRU
Listing Details
- OfficeSamson Properties
- Office Contact(571) 921-9755
Price Change History for 9404 Dunedin Ct, FREDERICKSBURG, VA (MLS® #VASP2034088)
| Date | Details | Price | Change |
|---|---|---|---|
| Active Under Contract | – | – | |
| Price Reduced | $1,299,999 | $50,001 (3.70%) | |
| Price Reduced | $1,350,000 | $149,000 (9.94%) | |
| Price Reduced (from $1,500,000) | $1,499,000 | $1,000 (0.07%) | |
| Active (from Coming Soon) | – | – |
 © 2020 BRIGHT, All Rights Reserved. Information deemed reliable but not guaranteed. The data relating to real estate for sale on this website appears in part through the BRIGHT Internet Data Exchange program, a voluntary cooperative exchange of property listing data between licensed real estate brokerage firms in which Coldwell Banker Residential Realty participates, and is provided by BRIGHT through a licensing agreement. Real estate listings held by brokerage firms other than Coldwell Banker Residential Realty are marked with the IDX logo and detailed information about each listing includes the name of the listing broker.The information provided by this website is for the personal, non-commercial use of consumers and may not be used for any purpose other than to identify prospective properties consumers may be interested in purchasing. Some properties which appear for sale on this website may no longer be available because they are under contract, have Closed or are no longer being offered for sale. Some real estate firms do not participate in IDX and their listings do not appear on this website. Some properties listed with participating firms do not appear on this website at the request of the seller.
© 2020 BRIGHT, All Rights Reserved. Information deemed reliable but not guaranteed. The data relating to real estate for sale on this website appears in part through the BRIGHT Internet Data Exchange program, a voluntary cooperative exchange of property listing data between licensed real estate brokerage firms in which Coldwell Banker Residential Realty participates, and is provided by BRIGHT through a licensing agreement. Real estate listings held by brokerage firms other than Coldwell Banker Residential Realty are marked with the IDX logo and detailed information about each listing includes the name of the listing broker.The information provided by this website is for the personal, non-commercial use of consumers and may not be used for any purpose other than to identify prospective properties consumers may be interested in purchasing. Some properties which appear for sale on this website may no longer be available because they are under contract, have Closed or are no longer being offered for sale. Some real estate firms do not participate in IDX and their listings do not appear on this website. Some properties listed with participating firms do not appear on this website at the request of the seller.
Listing information last updated on November 5th, 2025 at 6:30pm CST.


