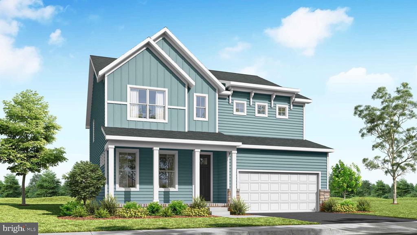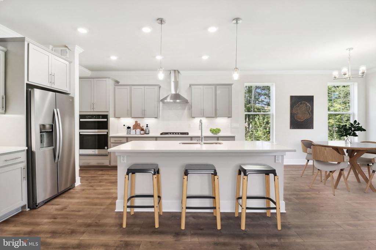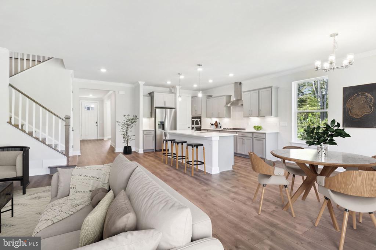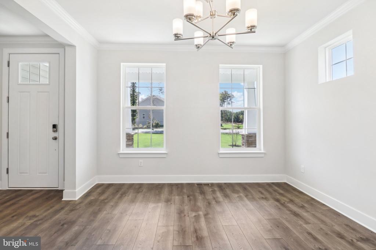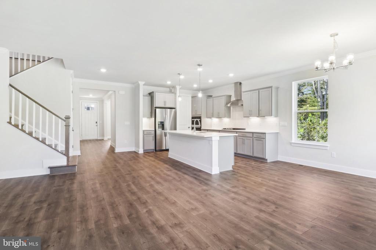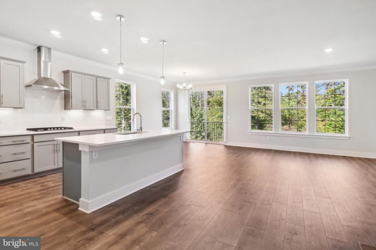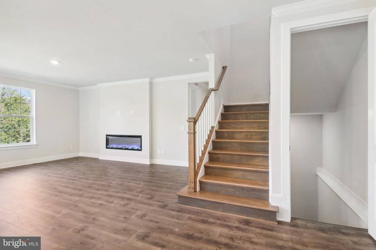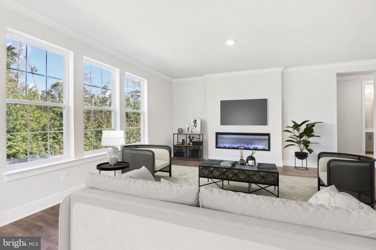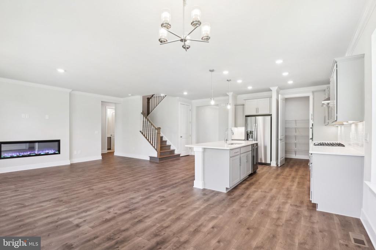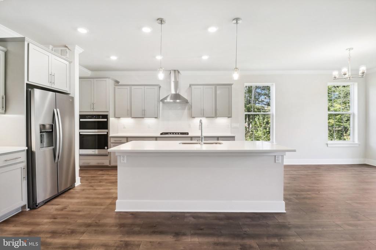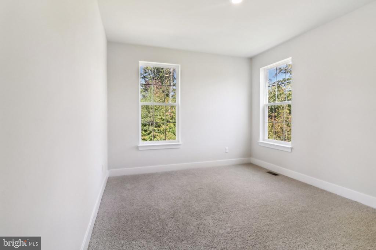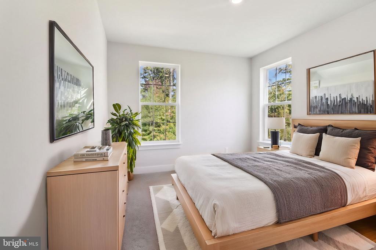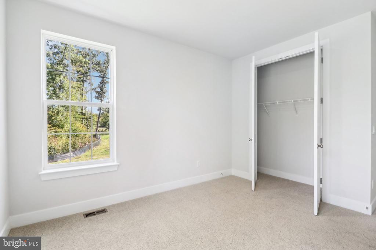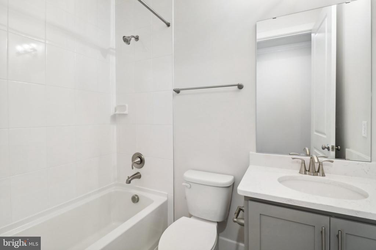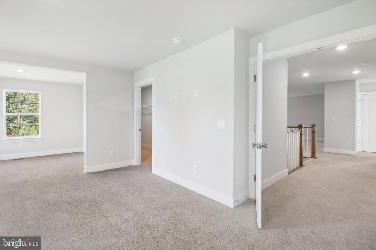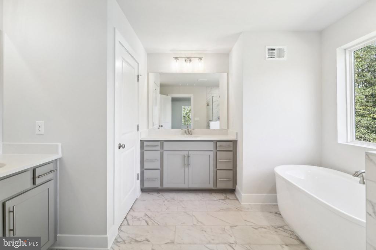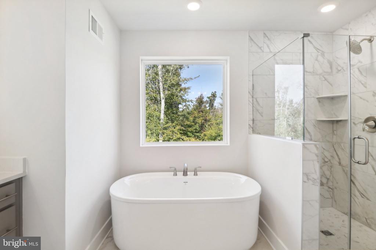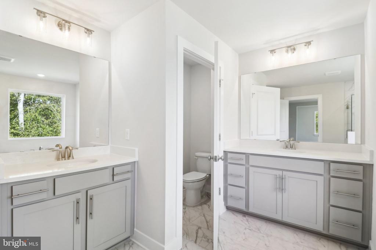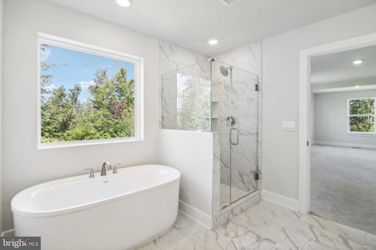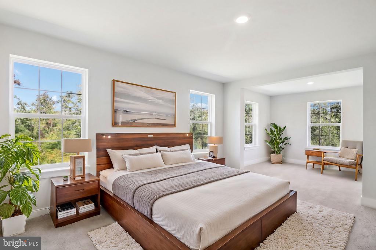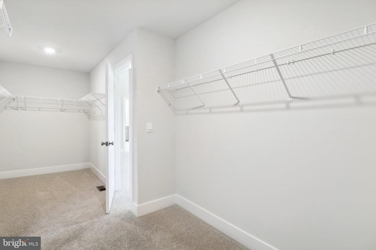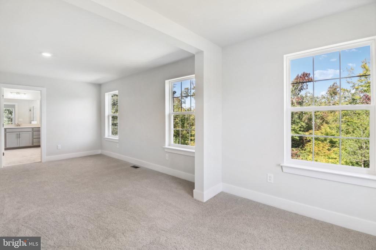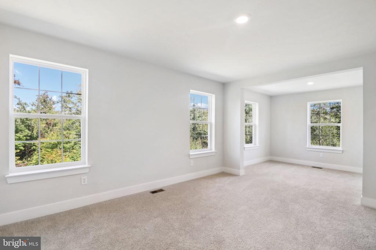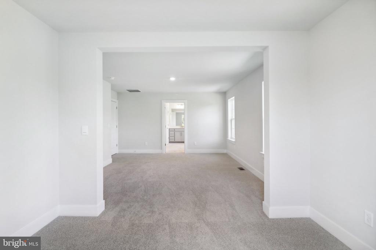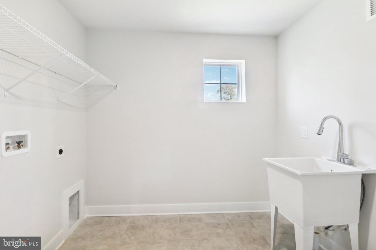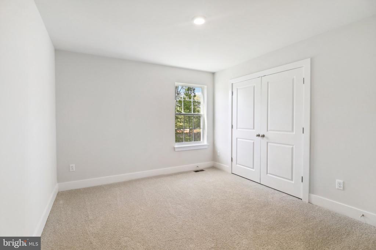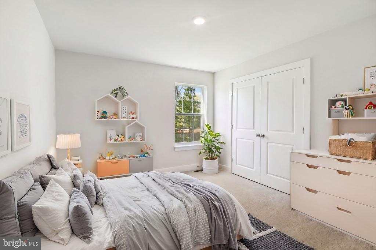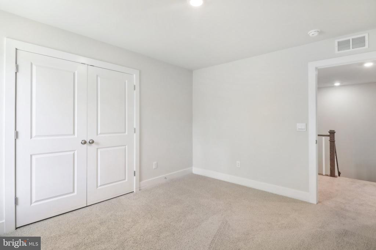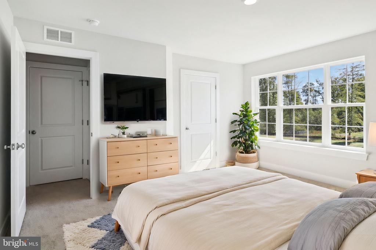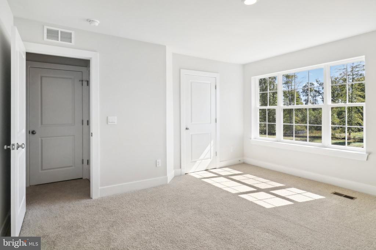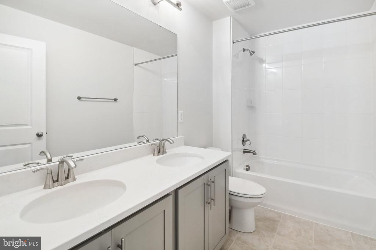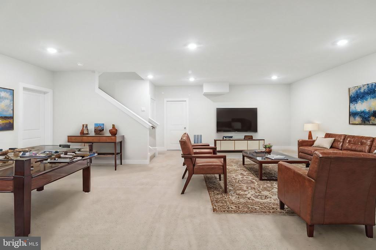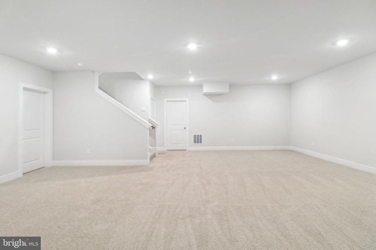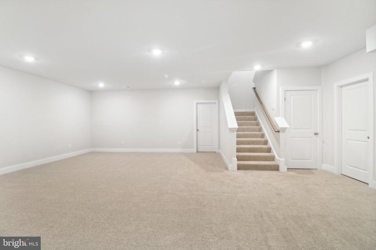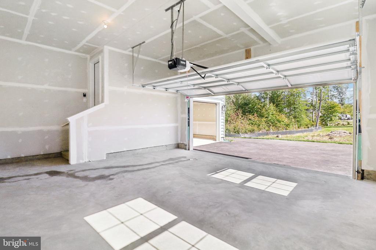Find us on...
Dashboard
- 5 Beds
- 5 Baths
- 4,061 Sqft
- .22 Acres
11798 Wales Dr
11798 Wales Drive is a new home in Fredericksburg, VA featuring the new Hampshire II floorplan, where modern design meets functionality! With a generous 4,061 square feet of living space, this plan offers 5 spacious bedrooms and 5 bathrooms, ensuring ample space for everyone. This is a move-in ready price that includes all of extras like Quartz Countertops throughout, Gas Fireplace, Free Standing Tub, Upgraded Ceramic Tile in the bathrooms, Lower level Areaway, Front Porch, 9’ Ceilings on all three levels. No need to spend money on tons of additional options. It’s all included! The heart of the home features an open concept layout, perfectly designed for entertaining and everyday living. Enjoy cooking in the expansive kitchen, complete with white cabinets, a large island, and an oversized walk-in pantry that will delight any home chef. The convenient main level bedroom and bath make it perfect for guests or as a home office. Upstairs, retreat to the primary suite that boasts a cozy sitting area and a spa-like bathroom. Plus, having your expansive walk-in closet open straight to the laundry room makes for effortless laundry days. The upper floor features 3 additional bedrooms, each with its own walk-in closet and access to a full bathroom. Don’t forget the finished recreation room downstairs, ideal for a family game room or a home gym. With a 2-car garage and plenty of storage throughout, the Hampshire II is designed to meet all your needs. This home truly embodies comfort, convenience, and style. Experience the charm for yourself! This home is scheduled for a Winter move-in. *Photos, 3D tours, and videos are representative of plan only and may vary as built.*
Essential Information
- MLS® #VASP2033046
- Price$727,240
- Bedrooms5
- Bathrooms5.00
- Full Baths5
- Square Footage4,061
- Acres0.22
- Year Built2025
- TypeResidential
- Sub-TypeDetached
- StyleCraftsman
- StatusActive
Community Information
- Address11798 Wales Dr
- SubdivisionNONE AVAILABLE
- CityFREDERICKSBURG
- CountySPOTSYLVANIA-VA
- StateVA
- Zip Code22407
Amenities
- ParkingAsphalt Driveway
- # of Garages2
- ViewOther
Amenities
Carpet, Entry Lvl BR, Master Bath(s), Recessed Lighting, Upgraded Countertops, Walk-in Closet(s), Pantry, Washer/Dryer Hookup
Utilities
Cable TV Available, Electric Available, Phone Available, Under Ground
Garages
Garage Door Opener, Garage - Front Entry
Interior
- Interior FeaturesFloor Plan-Open
- Has BasementYes
- FireplaceYes
- # of Fireplaces1
- FireplacesGas/Propane
- # of Stories2
- Stories2 Story
Appliances
Built-In Microwave, Built-In Range, Dishwasher, Disposal, Energy Star Appliances, Exhaust Fan, Microwave, Oven-Self Cleaning, Oven-Wall, Refrigerator, Six burner stove, Stainless Steel Appliances, Water Heater, Oven/Range-Gas
Heating
Forced Air, Programmable Thermostat
Cooling
Programmable Thermostat, Central A/C
Basement
Partially Finished, Poured Concrete, Sump Pump, Walkout Stairs
Exterior
- ExteriorFrame, Vinyl Siding, Stone
- Exterior FeaturesSidewalks
- RoofArchitectural Shingle
- FoundationConcrete Perimeter
Lot Description
Landscaping, Rear Yard, Front Yard, SideYard(s)
Windows
Double Pane, Screens, Low-E, Insulated
School Information
- ElementaryWILDERNESS
- MiddleCHANCELLOR
- HighRIVERBEND
District
SPOTSYLVANIA COUNTY PUBLIC SCHOOLS
Additional Information
- Date ListedMay 10th, 2025
- Days on Market75
- ZoningRESIDENTIAL
Listing Details
- Office Contact8045109139
Office
D R Horton Realty of Virginia LLC
Price Change History for 11798 Wales Dr, FREDERICKSBURG, VA (MLS® #VASP2033046)
| Date | Details | Price | Change |
|---|---|---|---|
| Price Increased | $727,240 | $12,350 (1.73%) | |
| Price Reduced | $714,890 | $12,350 (1.70%) | |
| Active | – | – | |
| Price Increased (from $724,140) | $727,240 | $3,100 (0.43%) | |
| Pending (from Active) | – | – |
 © 2020 BRIGHT, All Rights Reserved. Information deemed reliable but not guaranteed. The data relating to real estate for sale on this website appears in part through the BRIGHT Internet Data Exchange program, a voluntary cooperative exchange of property listing data between licensed real estate brokerage firms in which Coldwell Banker Residential Realty participates, and is provided by BRIGHT through a licensing agreement. Real estate listings held by brokerage firms other than Coldwell Banker Residential Realty are marked with the IDX logo and detailed information about each listing includes the name of the listing broker.The information provided by this website is for the personal, non-commercial use of consumers and may not be used for any purpose other than to identify prospective properties consumers may be interested in purchasing. Some properties which appear for sale on this website may no longer be available because they are under contract, have Closed or are no longer being offered for sale. Some real estate firms do not participate in IDX and their listings do not appear on this website. Some properties listed with participating firms do not appear on this website at the request of the seller.
© 2020 BRIGHT, All Rights Reserved. Information deemed reliable but not guaranteed. The data relating to real estate for sale on this website appears in part through the BRIGHT Internet Data Exchange program, a voluntary cooperative exchange of property listing data between licensed real estate brokerage firms in which Coldwell Banker Residential Realty participates, and is provided by BRIGHT through a licensing agreement. Real estate listings held by brokerage firms other than Coldwell Banker Residential Realty are marked with the IDX logo and detailed information about each listing includes the name of the listing broker.The information provided by this website is for the personal, non-commercial use of consumers and may not be used for any purpose other than to identify prospective properties consumers may be interested in purchasing. Some properties which appear for sale on this website may no longer be available because they are under contract, have Closed or are no longer being offered for sale. Some real estate firms do not participate in IDX and their listings do not appear on this website. Some properties listed with participating firms do not appear on this website at the request of the seller.
Listing information last updated on November 5th, 2025 at 5:45pm CST.


