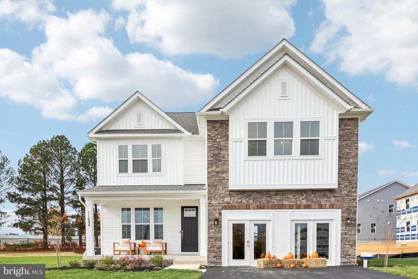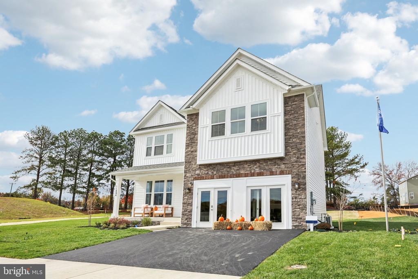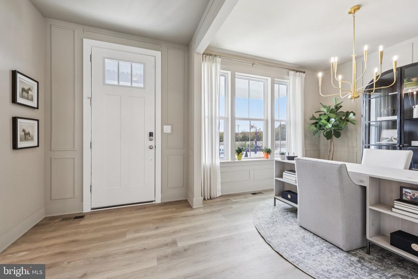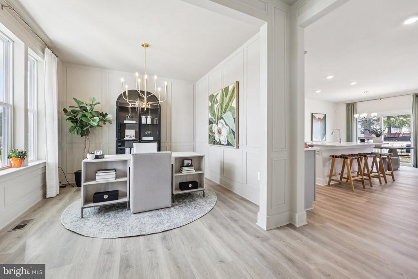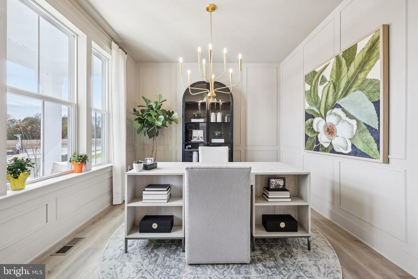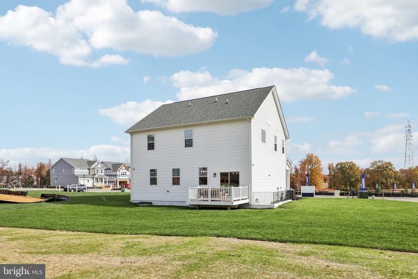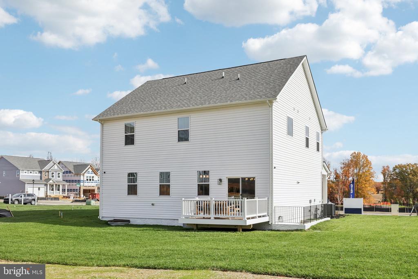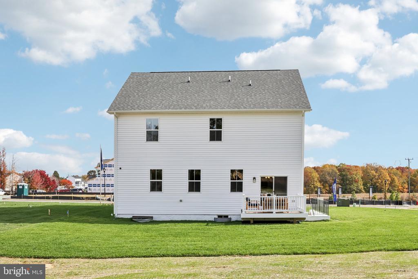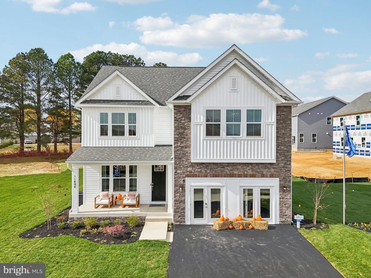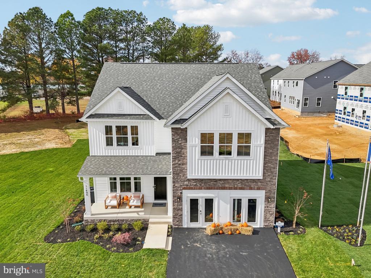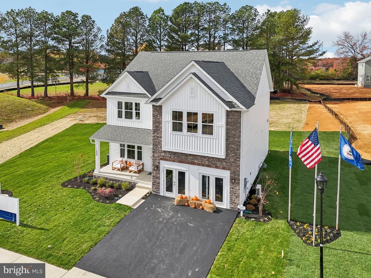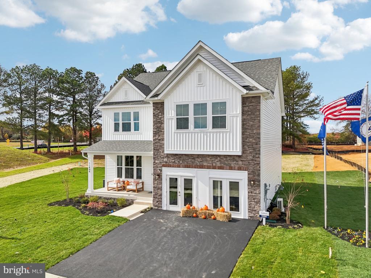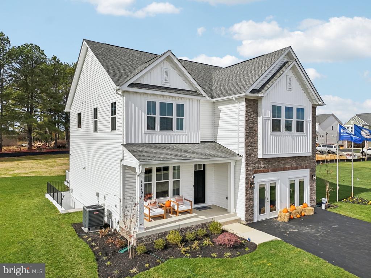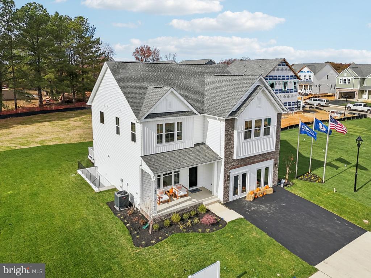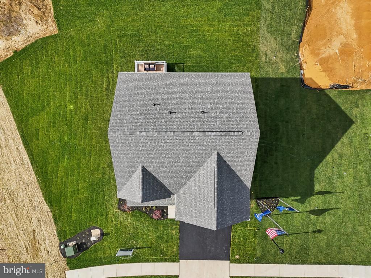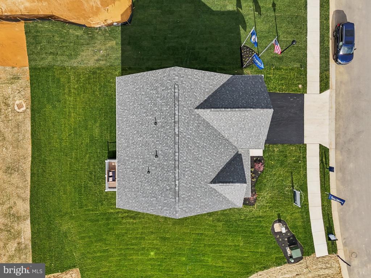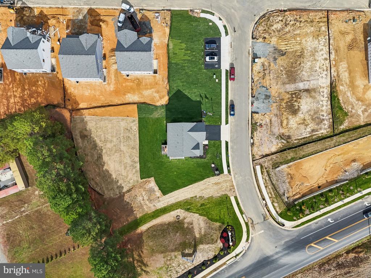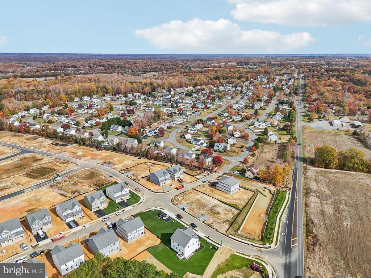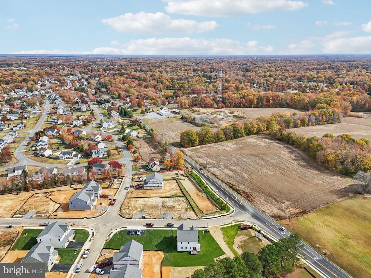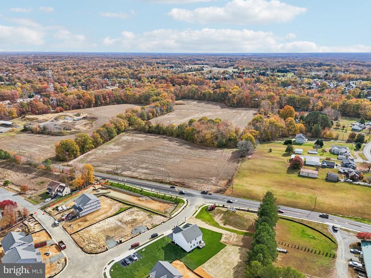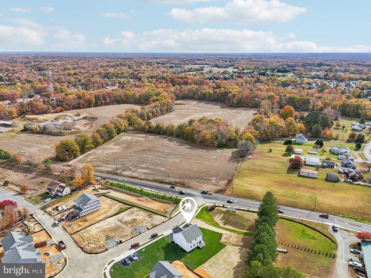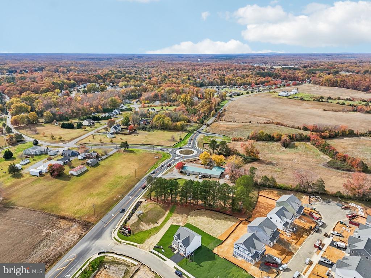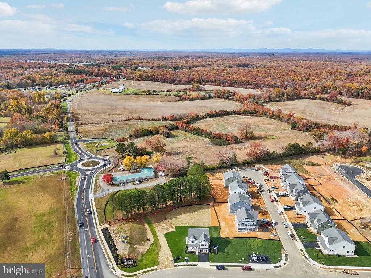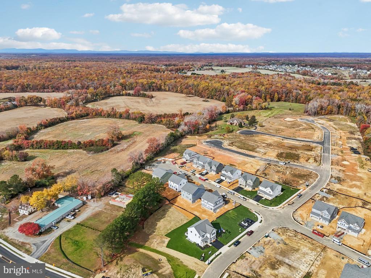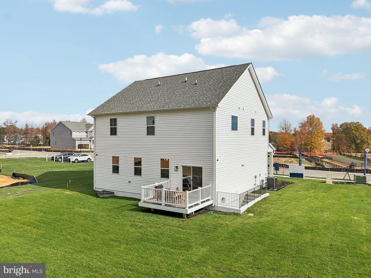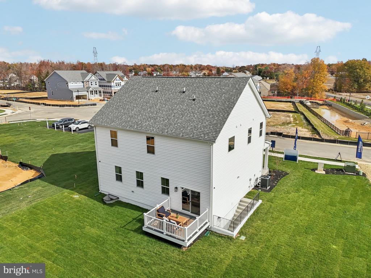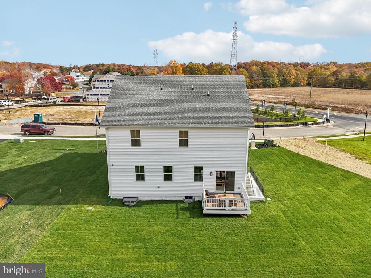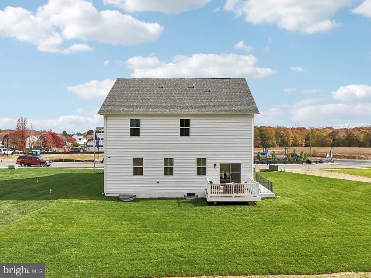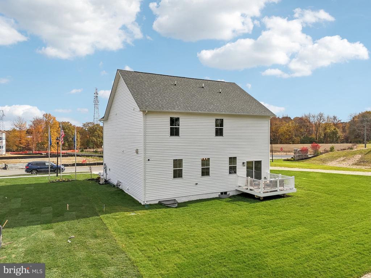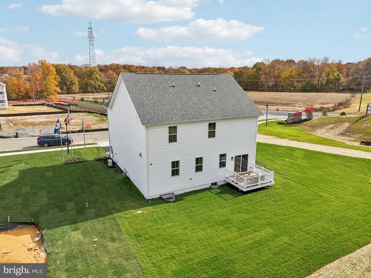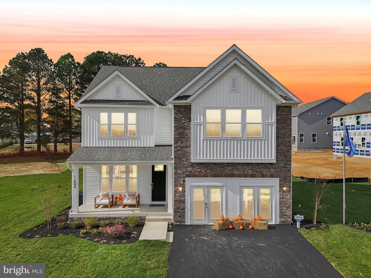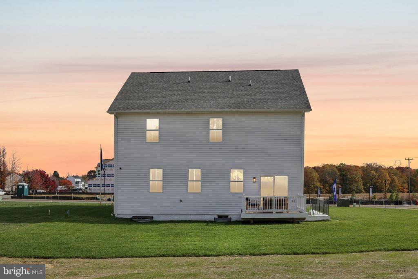Find us on...
Dashboard
- 5 Beds
- 5 Baths
- 3,243 Sqft
- .21 Acres
11793 Wales Dr
11793 Wales Drive is a stunning 5 bedroom, 5 bath new home featuring 3,238 square feet of living space in Fredericksburg, VA. This is a move-in ready price, that includes all of extras like Quartz Countertops throughout, Gas Fireplace, Free Standing Tub, Upgraded Ceramic Tile in the bathrooms, Lower level Areaway, Front Porch, 9’ Ceilings on all three levels. No need to spend money on tons of additional options. It’s all included! Start your day with a cup of coffee on the inviting front porch, then step into a versatile flex room that adapts to your lifestyle as a formal dining area or a hobby room of your dreams. The heart of the home boasts a beautiful kitchen with stone grey cabinets and a contemporary island that seamlessly connects to the casual dining area and great room, complete with a cozy gas fireplace for those memorable gatherings. For added convenience, a main level bedroom and full bath offer the perfect solution for guests or a home office retreat. Upstairs, discover a thoughtfully designed laundry room and four additional bedrooms, including a stunning primary suite featuring a generous walk-in closet and a luxurious bathroom with both a freestanding tub and shower. The finished recreation room downstairs is ideal for movie nights or game days with friends, complemented by ample storage, finished bath, and space for an extra bedroom. Experience the perfect blend of style and function with Hadley II! This home is scheduled for a Winter move-in. *Photos, 3D tours, and videos are representative of plan only and may vary as built.*
Essential Information
- MLS® #VASP2033016
- Price$674,990
- Bedrooms5
- Bathrooms5.00
- Full Baths5
- Square Footage3,243
- Acres0.21
- Year Built2025
- TypeResidential
- Sub-TypeDetached
- StyleCraftsman
- StatusActive
Community Information
- Address11793 Wales Dr
- SubdivisionLINWOOD LANDING
- CityFREDERICKSBURG
- CountySPOTSYLVANIA-VA
- StateVA
- Zip Code22407
Amenities
- ParkingAsphalt Driveway
- # of Garages2
- ViewOther
Amenities
Carpet, Entry Lvl BR, Master Bath(s), Recessed Lighting, Upgraded Countertops, Walk-in Closet(s), Pantry, Washer/Dryer Hookup
Utilities
Cable TV Available, Electric Available, Phone Available, Under Ground
Garages
Garage Door Opener, Garage - Front Entry
Interior
- Interior FeaturesFloor Plan-Open
- Has BasementYes
- FireplaceYes
- # of Fireplaces1
- FireplacesGas/Propane
- # of Stories2
- Stories2 Story
Appliances
Built-In Microwave, Built-In Range, Dishwasher, Disposal, Energy Star Appliances, Exhaust Fan, Microwave, Oven-Self Cleaning, Oven-Wall, Refrigerator, Six burner stove, Stainless Steel Appliances, Water Heater, Oven/Range-Gas
Heating
Forced Air, Programmable Thermostat
Cooling
Programmable Thermostat, Central A/C
Basement
Partially Finished, Poured Concrete, Sump Pump, Walkout Stairs
Exterior
- ExteriorFrame, Vinyl Siding, Stone
- Exterior FeaturesSidewalks
- RoofArchitectural Shingle
- FoundationConcrete Perimeter
Lot Description
Landscaping, Rear Yard, Front Yard, SideYard(s)
Windows
Double Pane, Screens, Low-E, Insulated
School Information
- ElementaryWILDERNESS
- MiddleCHANCELLOR
- HighRIVERBEND
District
SPOTSYLVANIA COUNTY PUBLIC SCHOOLS
Additional Information
- Date ListedMay 9th, 2025
- Days on Market181
- ZoningRESIDENTIAL
Listing Details
- Office Contact8045109139
Office
D R Horton Realty of Virginia LLC
Price Change History for 11793 Wales Dr, FREDERICKSBURG, VA (MLS® #VASP2033016)
| Date | Details | Price | Change |
|---|---|---|---|
| Price Increased (from $672,140) | $674,990 | $2,850 (0.42%) |
 © 2020 BRIGHT, All Rights Reserved. Information deemed reliable but not guaranteed. The data relating to real estate for sale on this website appears in part through the BRIGHT Internet Data Exchange program, a voluntary cooperative exchange of property listing data between licensed real estate brokerage firms in which Coldwell Banker Residential Realty participates, and is provided by BRIGHT through a licensing agreement. Real estate listings held by brokerage firms other than Coldwell Banker Residential Realty are marked with the IDX logo and detailed information about each listing includes the name of the listing broker.The information provided by this website is for the personal, non-commercial use of consumers and may not be used for any purpose other than to identify prospective properties consumers may be interested in purchasing. Some properties which appear for sale on this website may no longer be available because they are under contract, have Closed or are no longer being offered for sale. Some real estate firms do not participate in IDX and their listings do not appear on this website. Some properties listed with participating firms do not appear on this website at the request of the seller.
© 2020 BRIGHT, All Rights Reserved. Information deemed reliable but not guaranteed. The data relating to real estate for sale on this website appears in part through the BRIGHT Internet Data Exchange program, a voluntary cooperative exchange of property listing data between licensed real estate brokerage firms in which Coldwell Banker Residential Realty participates, and is provided by BRIGHT through a licensing agreement. Real estate listings held by brokerage firms other than Coldwell Banker Residential Realty are marked with the IDX logo and detailed information about each listing includes the name of the listing broker.The information provided by this website is for the personal, non-commercial use of consumers and may not be used for any purpose other than to identify prospective properties consumers may be interested in purchasing. Some properties which appear for sale on this website may no longer be available because they are under contract, have Closed or are no longer being offered for sale. Some real estate firms do not participate in IDX and their listings do not appear on this website. Some properties listed with participating firms do not appear on this website at the request of the seller.
Listing information last updated on November 5th, 2025 at 1:31pm CST.


