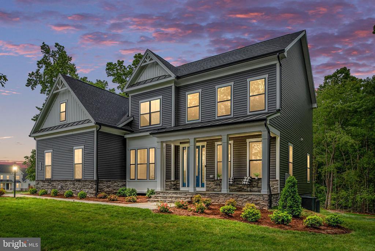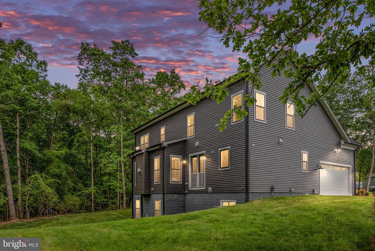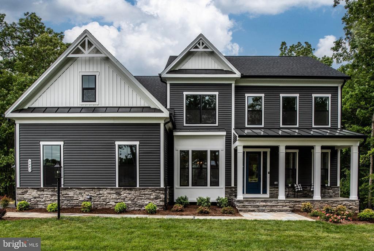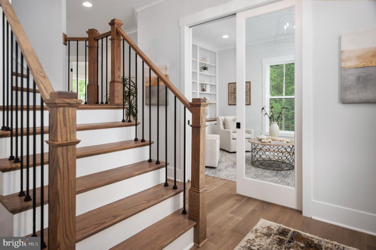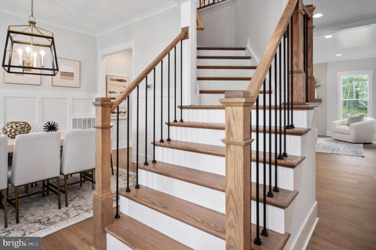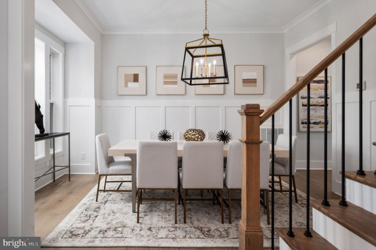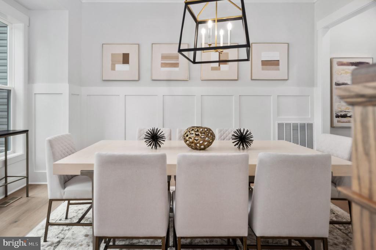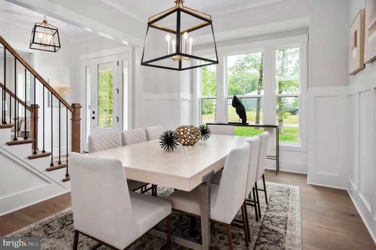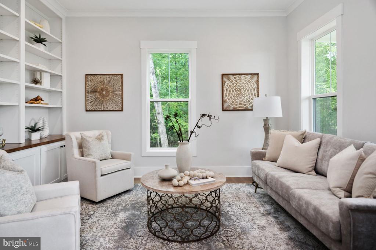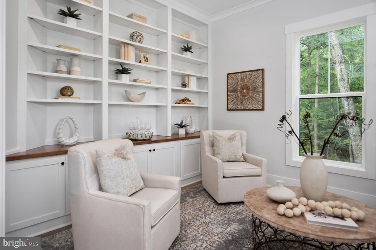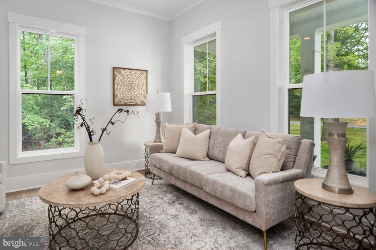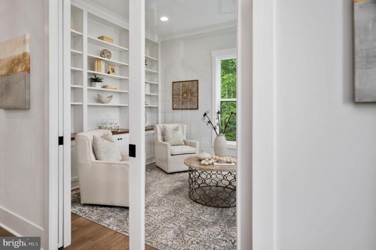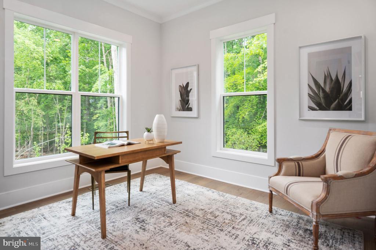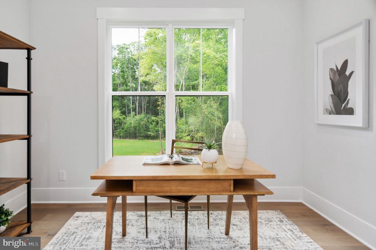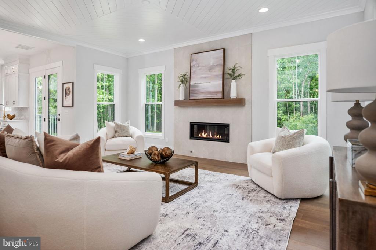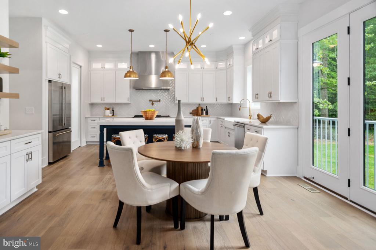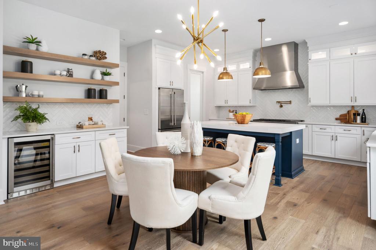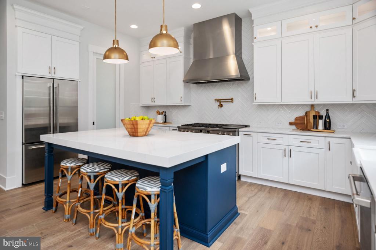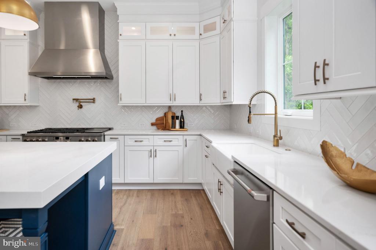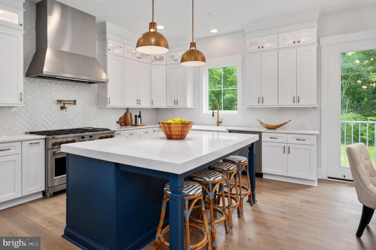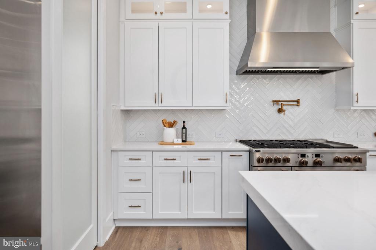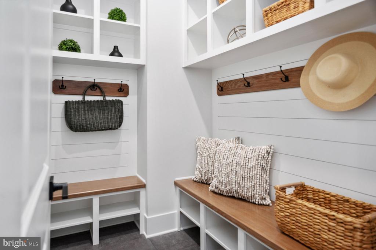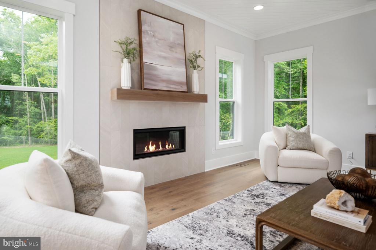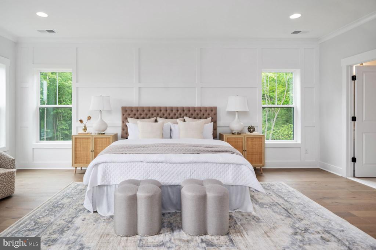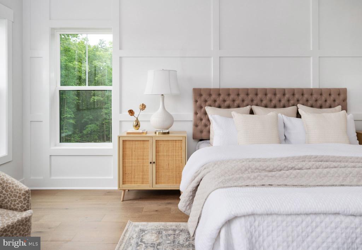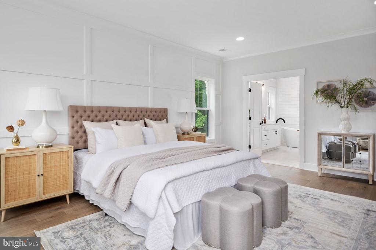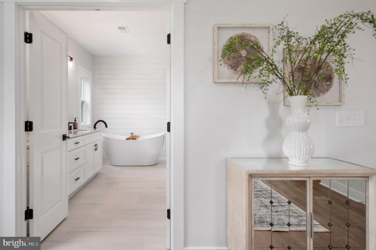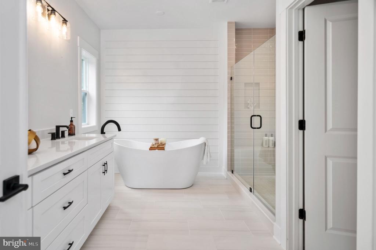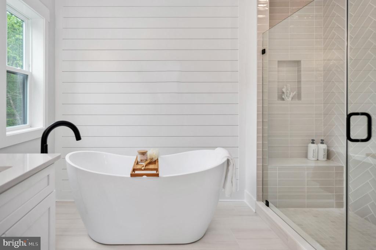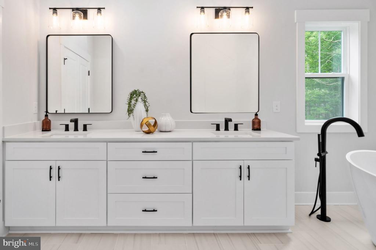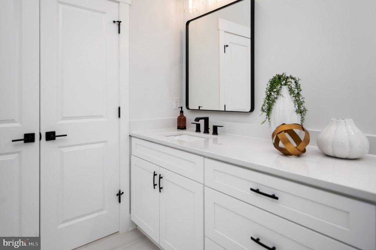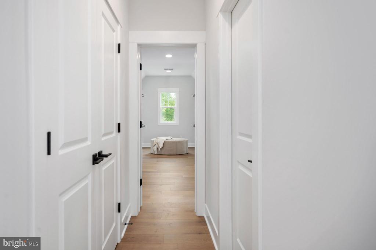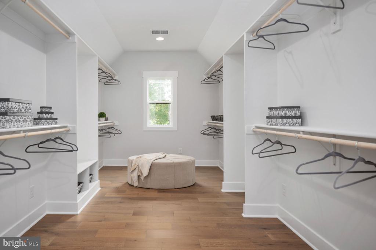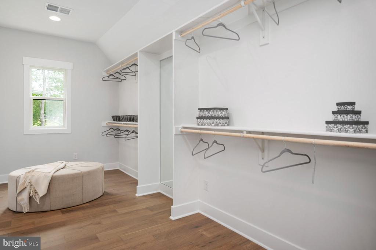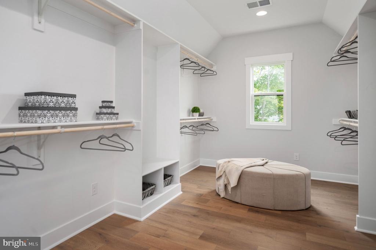Find us on...
Dashboard
- 6 Beds
- 7½ Baths
- 12.48 Acres
- 1 DOM
8601 Rosni Way
**Pictures of Previous home built by Bryton Homes** Set along the shimmering lake in Hunting Run Estates near Fredericksburg, this custom-designed estate by Bryton Homes embodies refined craftsmanship and timeless design. Created to capture the breathtaking waterfront views from nearly every angle, the home offers an effortless flow between indoor comfort and outdoor serenity. With six bedrooms, seven bathrooms, and over three levels of thoughtfully designed living space, every element reflects Bryton Homes’ commitment to quality construction and attention to detail. The main level showcases open, connected living—a gourmet kitchen that anchors the great room with fireplace, an oversized walk-in pantry, scullery, and a light-filled morning room that opens to the rear deck and screened porch overlooking the lake. The formal dining room and private office balance elegance and functionality, while two attached garages with a combined five bays offer ample space for vehicles and storage. The owner’s suite defines luxurious main-level living. Expansive and thoughtfully designed, it features a private sitting room, a spa-inspired bathroom with an oversized walk-in shower, soaking tub, and premium finishes that rival any resort, plus an impressive walk-in closet with a center island. A dedicated laundry room adds convenience, while the private screened porch creates the perfect spot to start or end the day taking in the peaceful lake views. Every element has been designed to bring comfort, sophistication, and a sense of retreat. Upstairs, you’ll find four additional bedrooms, three bathrooms, a secondary laundry room, and a versatile loft ideal for a second family room, study lounge, or creative space. Outdoors, the waterfront lot takes full advantage of its natural beauty, offering privacy, panoramic views, and direct connection to the lake. All within the prestigious Hunting Run Estates community—known for its tranquil setting, recreational access, and close proximity to Fredericksburg’s dining, shopping, and commuter routes. This is a rare opportunity to own a truly custom home where thoughtful design, quality craftsmanship, and the art of everyday living come together—a signature Bryton Homes creation made for those who appreciate both beauty and substance.
Essential Information
- MLS® #VASP2030712
- Price$2,037,944
- Bedrooms6
- Bathrooms7.50
- Full Baths7
- Half Baths1
- Acres12.48
- Year Built2025
- TypeResidential
- Sub-TypeDetached
- StyleTraditional
- StatusPending
Community Information
- Address8601 Rosni Way
- SubdivisionROSNI ESTATES
- CityFREDERICKSBURG
- CountySPOTSYLVANIA-VA
- StateVA
- Zip Code22407
Amenities
- UtilitiesCable TV, Propane
- # of Garages5
- GaragesGarage - Side Entry
- ViewTrees/Woods, Lake
- Is WaterfrontYes
- WaterfrontLake
Amenities
Soaking Tub, Master Bath(s), Pantry
Interior
- HeatingHeat Pump - Gas BackUp
- CoolingCentral A/C
- Has BasementYes
- # of Stories3
- Stories3
Basement
Connecting Stairway, Full, Outside Entrance
Exterior
- ExteriorFrame
- RoofArchitectural Shingle
- FoundationSlab
School Information
- ElementaryCHANCELLOR
- MiddleNI RIVER
- HighRIVERBEND
District
SPOTSYLVANIA COUNTY PUBLIC SCHOOLS
Additional Information
- Date ListedFebruary 13th, 2025
- Days on Market1
- ZoningRU
Listing Details
- OfficeNest Realty Fredericksburg
 © 2020 BRIGHT, All Rights Reserved. Information deemed reliable but not guaranteed. The data relating to real estate for sale on this website appears in part through the BRIGHT Internet Data Exchange program, a voluntary cooperative exchange of property listing data between licensed real estate brokerage firms in which Coldwell Banker Residential Realty participates, and is provided by BRIGHT through a licensing agreement. Real estate listings held by brokerage firms other than Coldwell Banker Residential Realty are marked with the IDX logo and detailed information about each listing includes the name of the listing broker.The information provided by this website is for the personal, non-commercial use of consumers and may not be used for any purpose other than to identify prospective properties consumers may be interested in purchasing. Some properties which appear for sale on this website may no longer be available because they are under contract, have Closed or are no longer being offered for sale. Some real estate firms do not participate in IDX and their listings do not appear on this website. Some properties listed with participating firms do not appear on this website at the request of the seller.
© 2020 BRIGHT, All Rights Reserved. Information deemed reliable but not guaranteed. The data relating to real estate for sale on this website appears in part through the BRIGHT Internet Data Exchange program, a voluntary cooperative exchange of property listing data between licensed real estate brokerage firms in which Coldwell Banker Residential Realty participates, and is provided by BRIGHT through a licensing agreement. Real estate listings held by brokerage firms other than Coldwell Banker Residential Realty are marked with the IDX logo and detailed information about each listing includes the name of the listing broker.The information provided by this website is for the personal, non-commercial use of consumers and may not be used for any purpose other than to identify prospective properties consumers may be interested in purchasing. Some properties which appear for sale on this website may no longer be available because they are under contract, have Closed or are no longer being offered for sale. Some real estate firms do not participate in IDX and their listings do not appear on this website. Some properties listed with participating firms do not appear on this website at the request of the seller.
Listing information last updated on November 5th, 2025 at 9:30pm CST.


