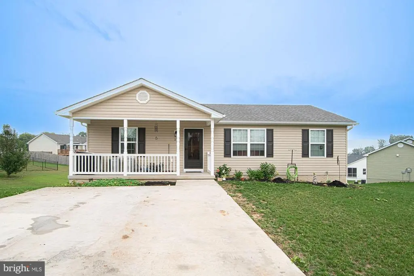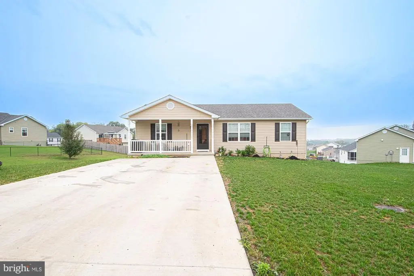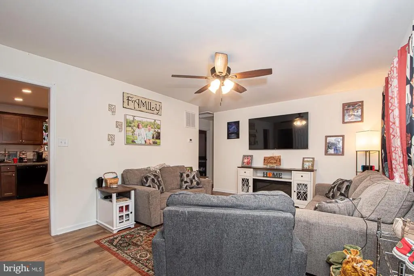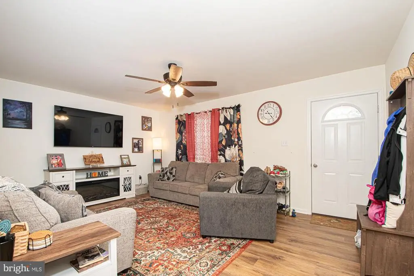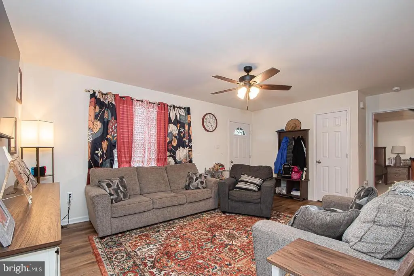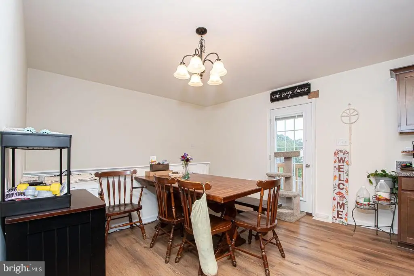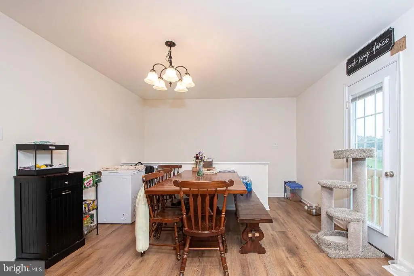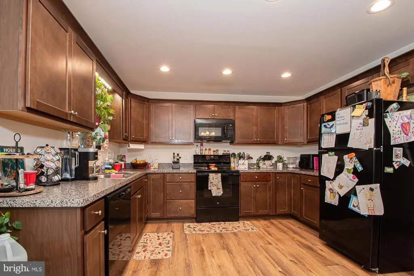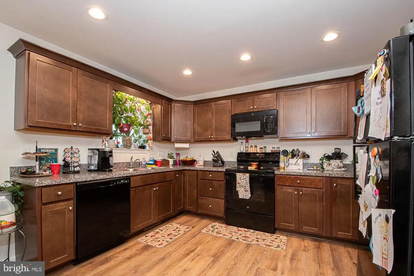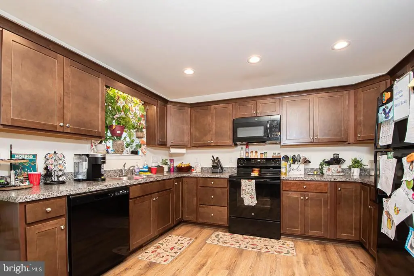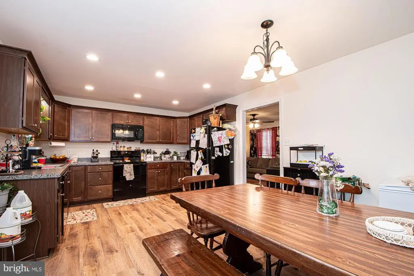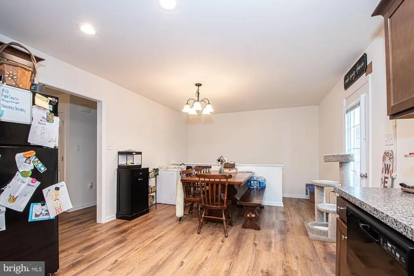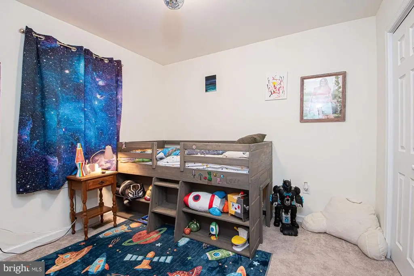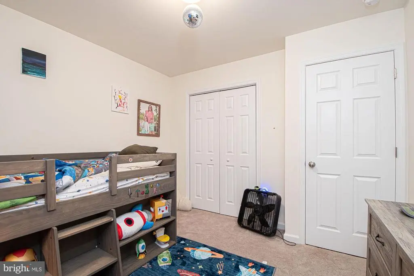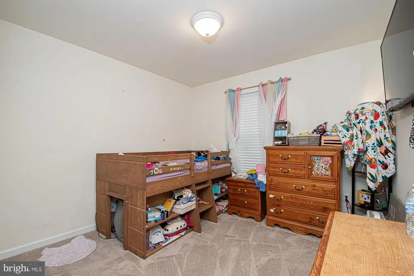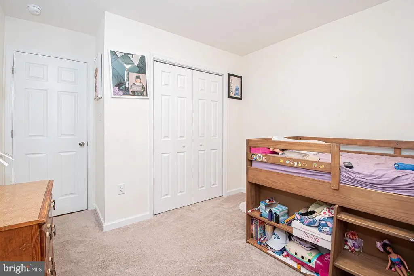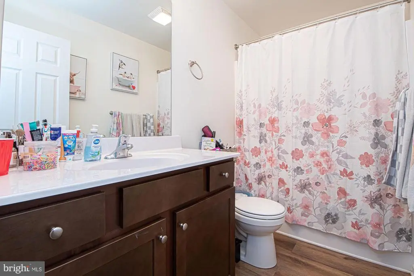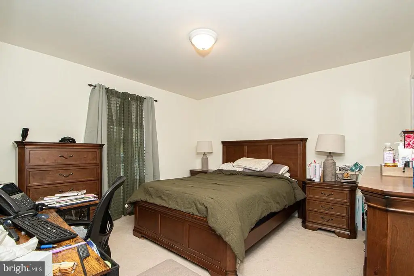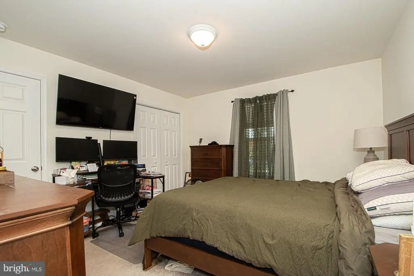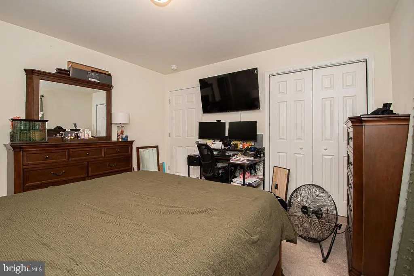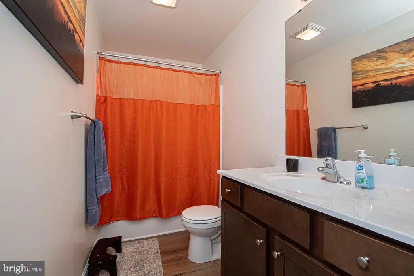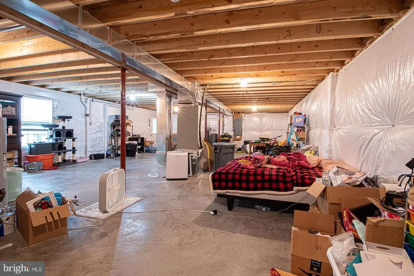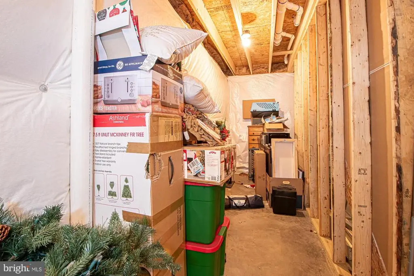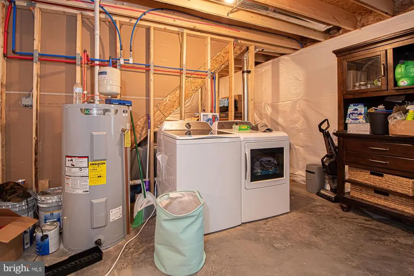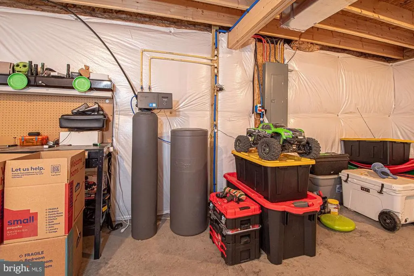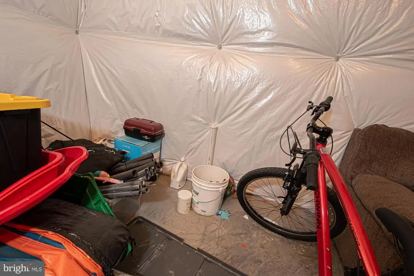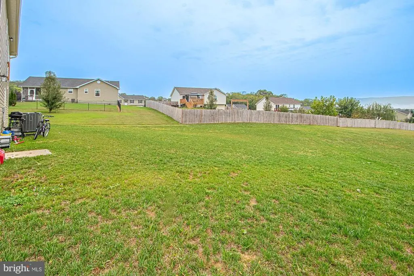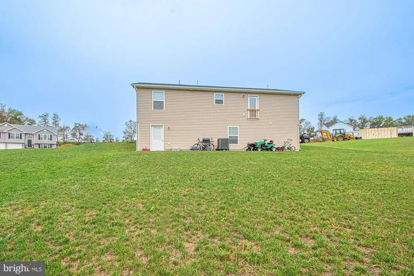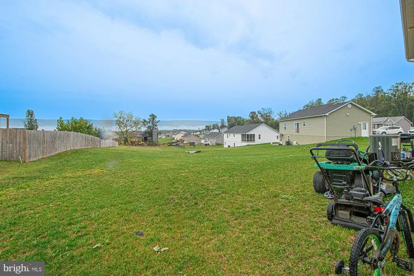Find us on...
Dashboard
- 3 Beds
- 2 Baths
- 1,144 Sqft
- .36 Acres
21 Lilleigh Ct
Nestled in the serene community of Madison Estates, this charming ranch-style home offers a perfect blend of comfort and modern living. Built in 2024, this delightful residence features three spacious bedrooms and two full bathrooms, providing ample space for relaxation and privacy. As you step inside, you'll be greeted by an inviting atmosphere that encourages you to unwind. The open layout seamlessly connects the living areas, making it ideal for both entertaining and everyday living. The daylight basement, with its full interior access and outside entrance, presents endless possibilities-transform it into a cozy family room, a home gym, or a creative workspace. The exterior boasts low-maintenance vinyl siding, allowing you to spend more time enjoying your beautiful 0.36-acre lot. Imagine hosting summer barbecues or simply soaking in the tranquility of your surroundings. With a convenient driveway for parking, you'll appreciate the ease of access. This home is not just a place to live; it's a canvas for your dreams. Whether you're looking to create lasting memories or seeking a peaceful retreat, this property is ready to welcome you home. Don't miss the opportunity to make this charming residence your own in the heart of Madison Estates! *NOTE: there is a potential HOA, but it has not been formed fully yet.
Essential Information
- MLS® #VASH2012664
- Price$349,900
- Bedrooms3
- Bathrooms2.00
- Full Baths2
- Square Footage1,144
- Acres0.36
- Year Built2024
- TypeResidential
- Sub-TypeDetached
- StyleRanch/Rambler
- StatusActive
Community Information
- Address21 Lilleigh Ct
- SubdivisionMADISON ESTATES
- CityMAURERTOWN
- CountySHENANDOAH-VA
- StateVA
- Zip Code22644
Interior
- HeatingHeat Pump(s)
- CoolingHeat Pump(s)
- Has BasementYes
- Stories2
Basement
Daylight, Full, Interior Access, Outside Entrance, Unfinished
Exterior
- ExteriorVinyl Siding
- ConstructionVinyl Siding
- FoundationConcrete Perimeter
School Information
District
SHENANDOAH COUNTY PUBLIC SCHOOLS
Additional Information
- Date ListedOctober 2nd, 2025
- Days on Market57
- ZoningR
Listing Details
- OfficeSamson Properties
- Office Contact7033788810
 © 2020 BRIGHT, All Rights Reserved. Information deemed reliable but not guaranteed. The data relating to real estate for sale on this website appears in part through the BRIGHT Internet Data Exchange program, a voluntary cooperative exchange of property listing data between licensed real estate brokerage firms in which Coldwell Banker Residential Realty participates, and is provided by BRIGHT through a licensing agreement. Real estate listings held by brokerage firms other than Coldwell Banker Residential Realty are marked with the IDX logo and detailed information about each listing includes the name of the listing broker.The information provided by this website is for the personal, non-commercial use of consumers and may not be used for any purpose other than to identify prospective properties consumers may be interested in purchasing. Some properties which appear for sale on this website may no longer be available because they are under contract, have Closed or are no longer being offered for sale. Some real estate firms do not participate in IDX and their listings do not appear on this website. Some properties listed with participating firms do not appear on this website at the request of the seller.
© 2020 BRIGHT, All Rights Reserved. Information deemed reliable but not guaranteed. The data relating to real estate for sale on this website appears in part through the BRIGHT Internet Data Exchange program, a voluntary cooperative exchange of property listing data between licensed real estate brokerage firms in which Coldwell Banker Residential Realty participates, and is provided by BRIGHT through a licensing agreement. Real estate listings held by brokerage firms other than Coldwell Banker Residential Realty are marked with the IDX logo and detailed information about each listing includes the name of the listing broker.The information provided by this website is for the personal, non-commercial use of consumers and may not be used for any purpose other than to identify prospective properties consumers may be interested in purchasing. Some properties which appear for sale on this website may no longer be available because they are under contract, have Closed or are no longer being offered for sale. Some real estate firms do not participate in IDX and their listings do not appear on this website. Some properties listed with participating firms do not appear on this website at the request of the seller.
Listing information last updated on November 27th, 2025 at 2:33am CST.


