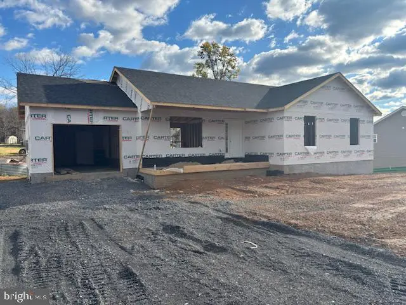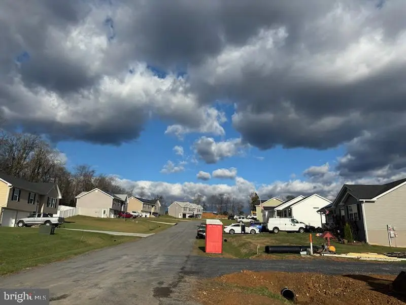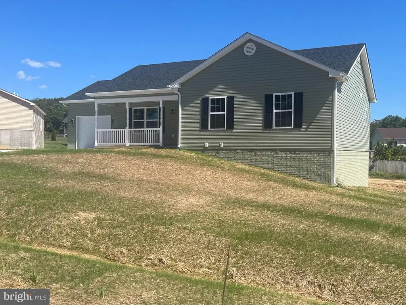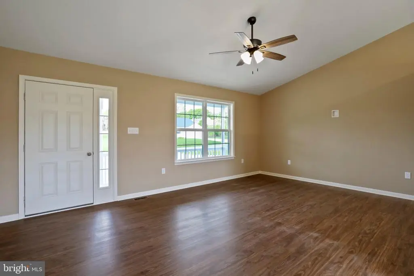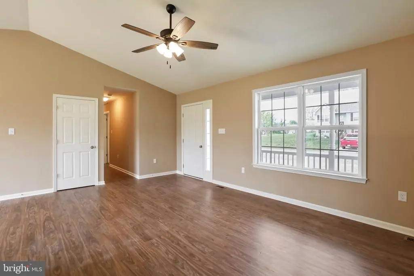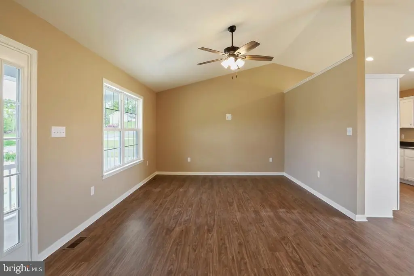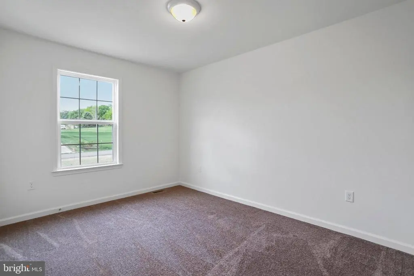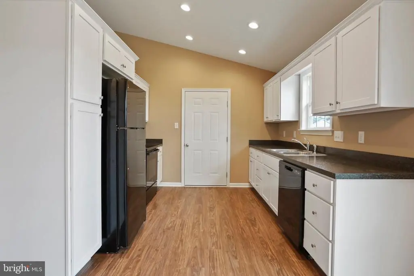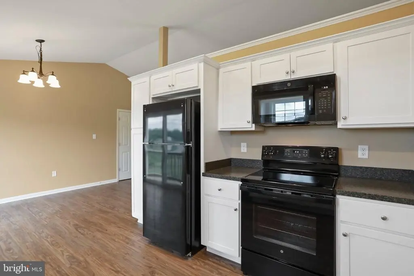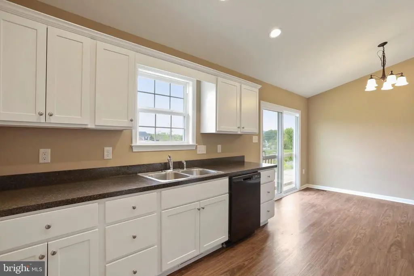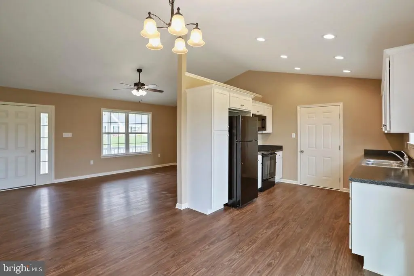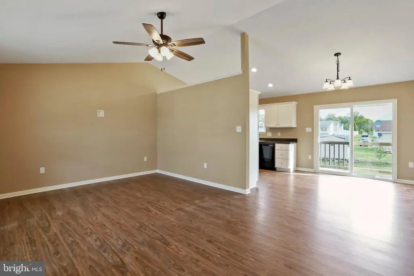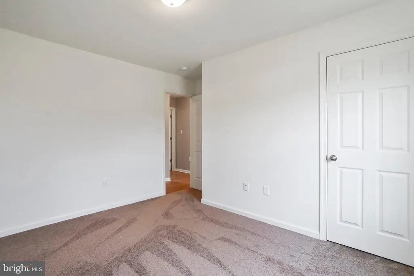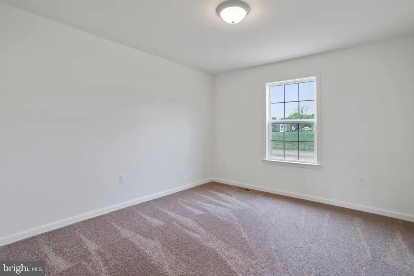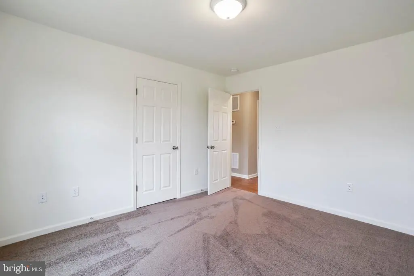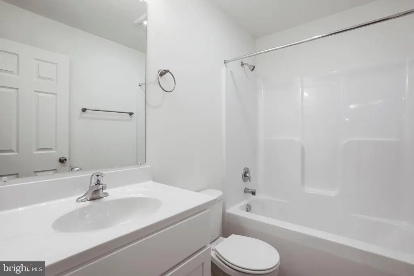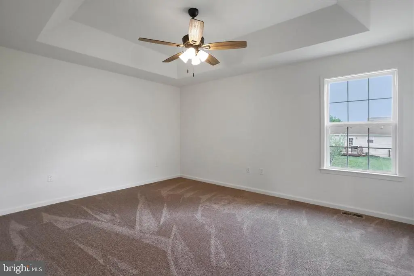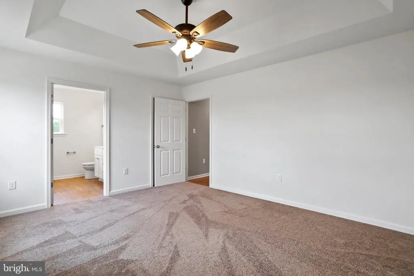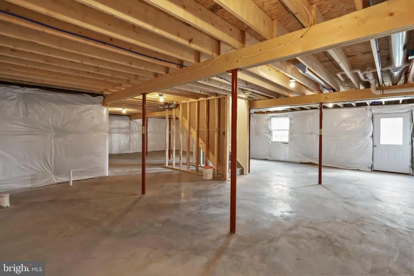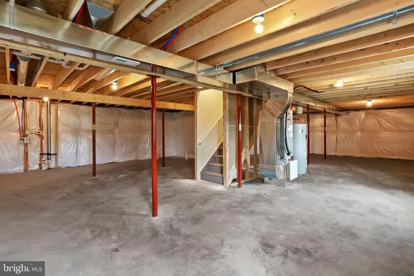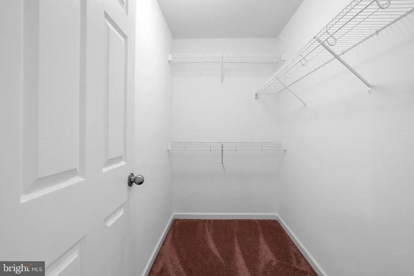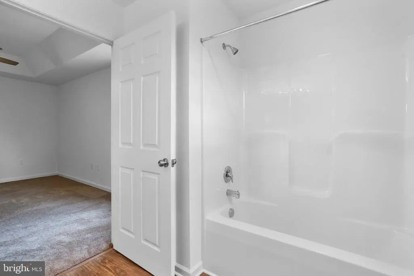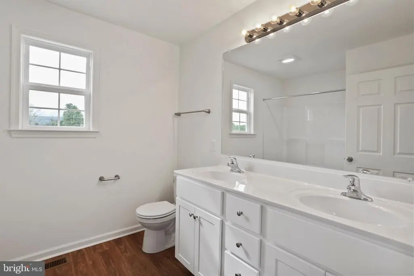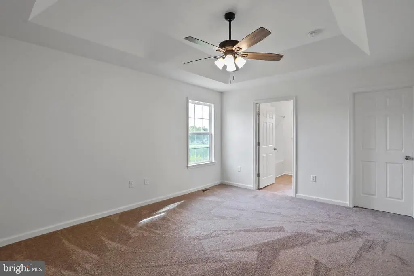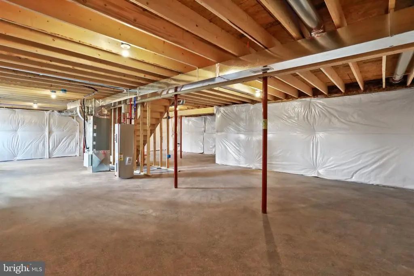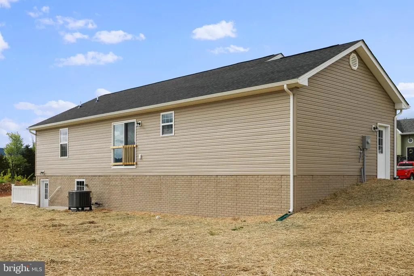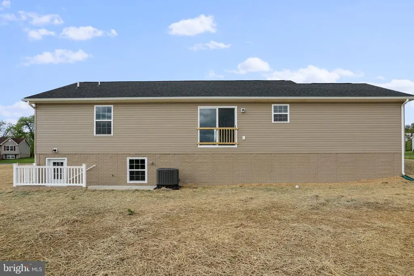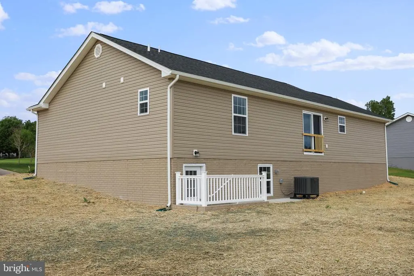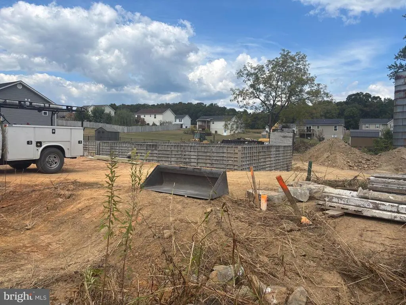Find us on...
Dashboard
- 3 Beds
- 2 Baths
- 1,305 Sqft
- .45 Acres
43 Lilleigh Ct
✨ **New Construction Ranch – Last Ranch Lot in Subdivision!** ✨ This home is now under roof and will be ready for a end of March 2026 delivery. Welcome to your brand-new one-level home, ideally located on a quiet, no-through street. Offering **1,305 sq. ft. of thoughtfully designed space**, this ranch features vaulted ceilings that seamlessly connect the living, dining, and kitchen areas with an airy open flow, complemented by a stylish ¾ wall for added definition. Enjoy the outdoors on the charming front covered porch, ideal for morning coffee or evening gatherings The **galley-style kitchen** includes a pantry for extra storage and adjoins the dining room, complete with patio doors ready for your future deck. **Luxury vinyl plank flooring runs throughout the main level**, bringing durability and modern style to every room. The **primary suite** is a retreat of its own, featuring a spacious bath with a **double vanity**. and a walk-in closet. Additional highlights include **two-tone paint throughout**, ensuring a warm, welcoming feel in every space. Exterior features are low-maintenance with **vinyl siding**, plus a **concrete driveway** and a **1-car garage wired for an opener**. Peace of mind is included with a **1-year builder warranty per Virginia code**.
Essential Information
- MLS® #VASH2012536
- Price$399,000
- Bedrooms3
- Bathrooms2.00
- Full Baths2
- Square Footage1,305
- Acres0.45
- Year Built2025
- TypeResidential
- Sub-TypeDetached
- StyleRanch/Rambler
- StatusActive
Community Information
- Address43 Lilleigh Ct
- SubdivisionMADISON ESTATES
- CityMAURERTOWN
- CountySHENANDOAH-VA
- StateVA
- Zip Code22644
Amenities
- UtilitiesElectric Available
- ParkingConcrete Driveway
- # of Garages1
Amenities
Ceiling Fan(s), Entry Level Bedroom, Pantry, Primary Bath(s), Bathroom - Tub Shower, Walk-in Closet(s)
Garages
Garage - Front Entry, Inside Access
Interior
- Interior FeaturesFloor Plan - Open
- HeatingForced Air
- CoolingCentral A/C
- Has BasementYes
- Stories2
Appliances
Built-In Microwave, Dishwasher, Icemaker, Oven/Range - Electric, Refrigerator
Basement
Daylight, Full, Connecting Stairway, Interior Access, Poured Concrete, Rough Bath Plumb, Unfinished
Exterior
- ExteriorVinyl Siding
- Exterior FeaturesSidewalks,Porch(es)
- RoofArchitectural Shingle
- ConstructionVinyl Siding
- FoundationConcrete Perimeter
School Information
District
SHENANDOAH COUNTY PUBLIC SCHOOLS
Additional Information
- Date ListedSeptember 12th, 2025
- Days on Market77
- ZoningR
Listing Details
- OfficeSager Real Estate
 © 2020 BRIGHT, All Rights Reserved. Information deemed reliable but not guaranteed. The data relating to real estate for sale on this website appears in part through the BRIGHT Internet Data Exchange program, a voluntary cooperative exchange of property listing data between licensed real estate brokerage firms in which Coldwell Banker Residential Realty participates, and is provided by BRIGHT through a licensing agreement. Real estate listings held by brokerage firms other than Coldwell Banker Residential Realty are marked with the IDX logo and detailed information about each listing includes the name of the listing broker.The information provided by this website is for the personal, non-commercial use of consumers and may not be used for any purpose other than to identify prospective properties consumers may be interested in purchasing. Some properties which appear for sale on this website may no longer be available because they are under contract, have Closed or are no longer being offered for sale. Some real estate firms do not participate in IDX and their listings do not appear on this website. Some properties listed with participating firms do not appear on this website at the request of the seller.
© 2020 BRIGHT, All Rights Reserved. Information deemed reliable but not guaranteed. The data relating to real estate for sale on this website appears in part through the BRIGHT Internet Data Exchange program, a voluntary cooperative exchange of property listing data between licensed real estate brokerage firms in which Coldwell Banker Residential Realty participates, and is provided by BRIGHT through a licensing agreement. Real estate listings held by brokerage firms other than Coldwell Banker Residential Realty are marked with the IDX logo and detailed information about each listing includes the name of the listing broker.The information provided by this website is for the personal, non-commercial use of consumers and may not be used for any purpose other than to identify prospective properties consumers may be interested in purchasing. Some properties which appear for sale on this website may no longer be available because they are under contract, have Closed or are no longer being offered for sale. Some real estate firms do not participate in IDX and their listings do not appear on this website. Some properties listed with participating firms do not appear on this website at the request of the seller.
Listing information last updated on November 27th, 2025 at 2:33am CST.


