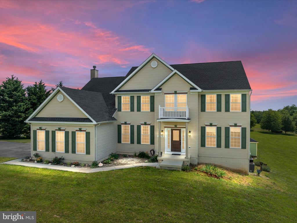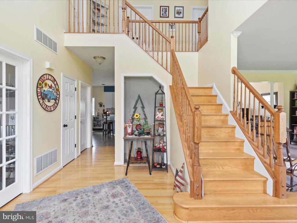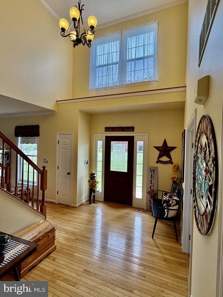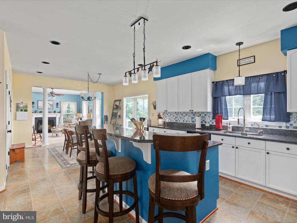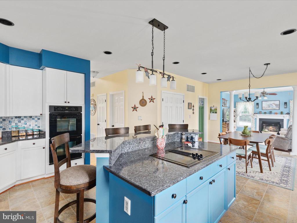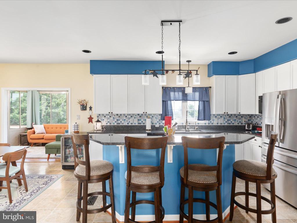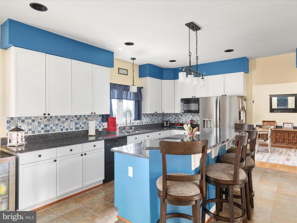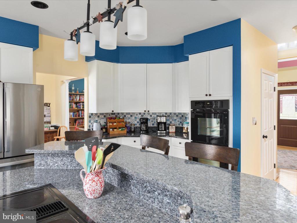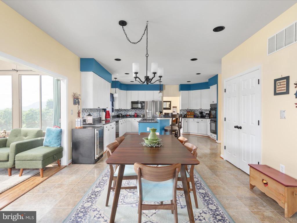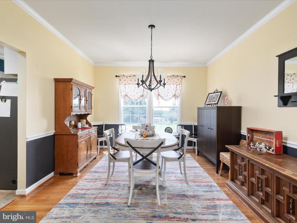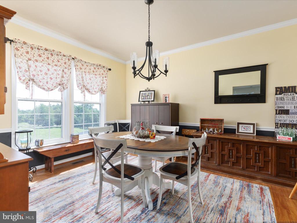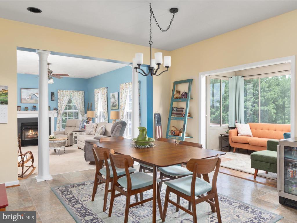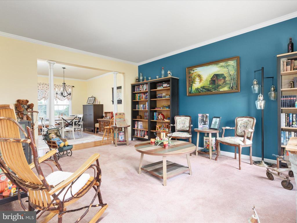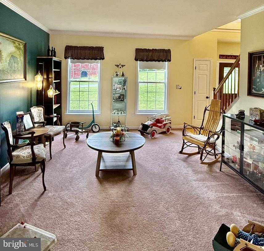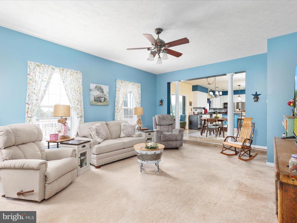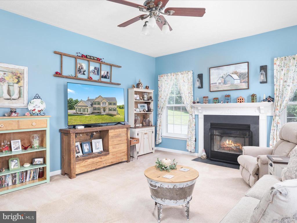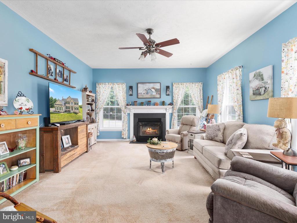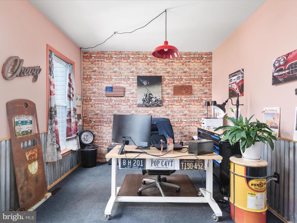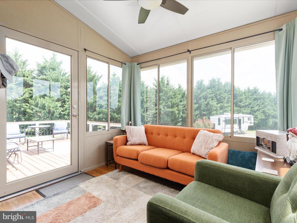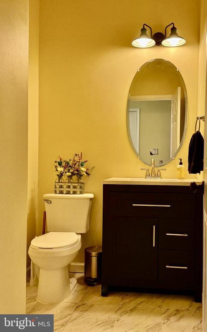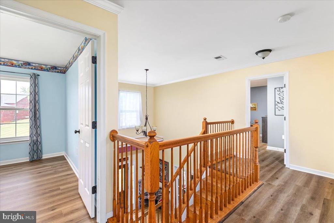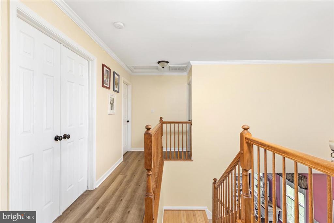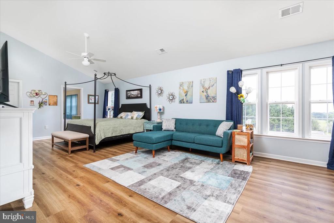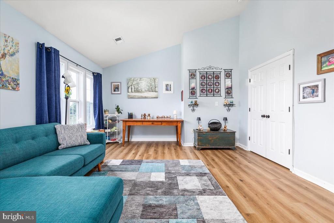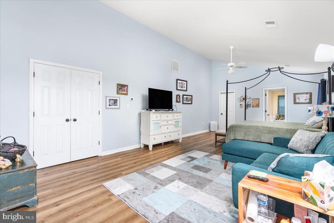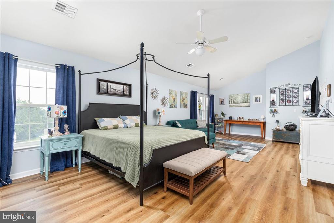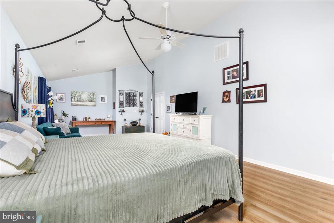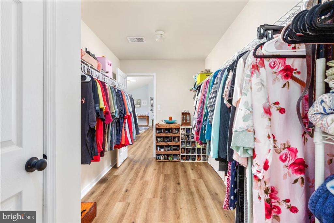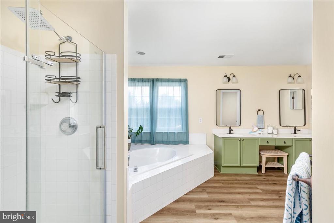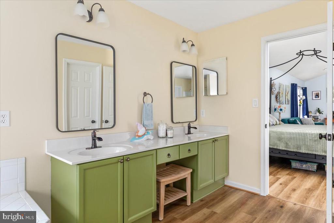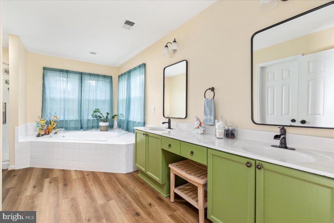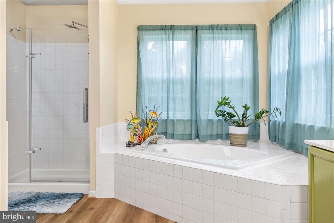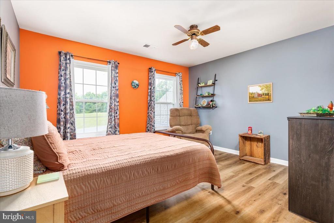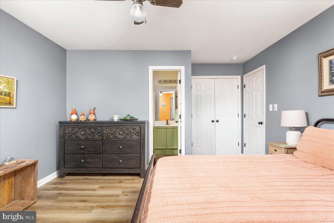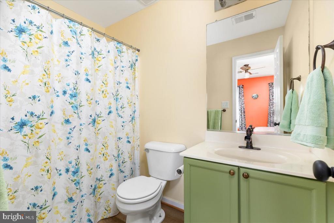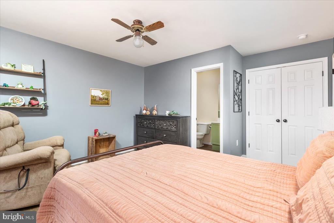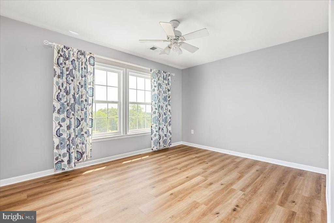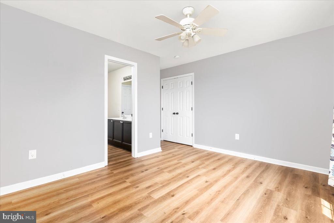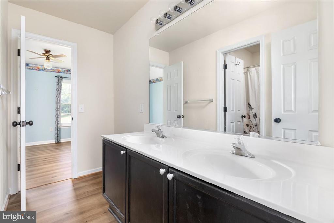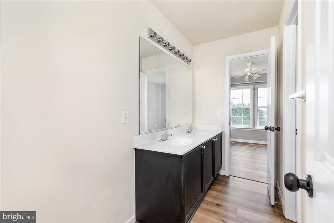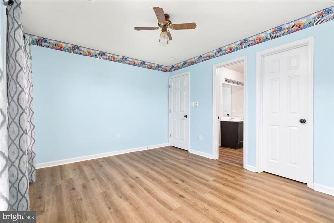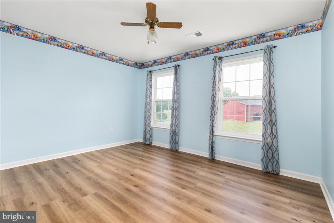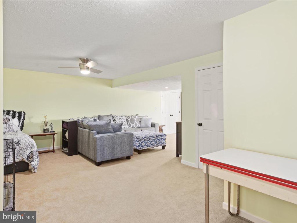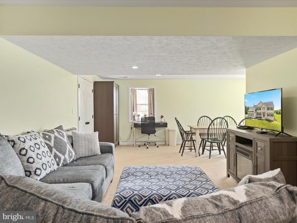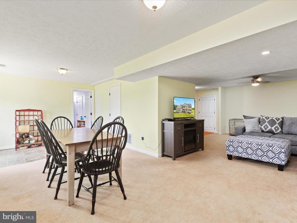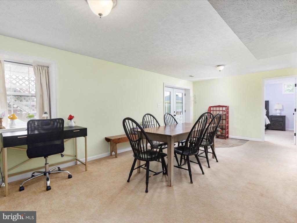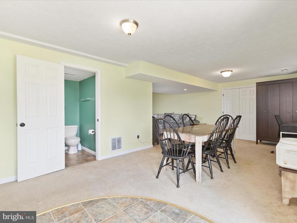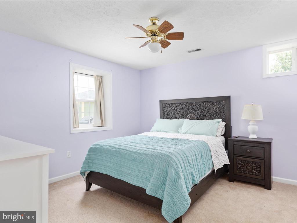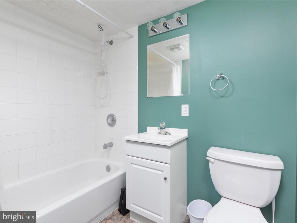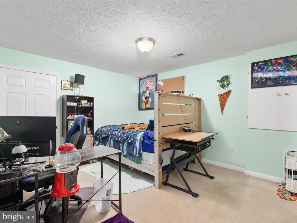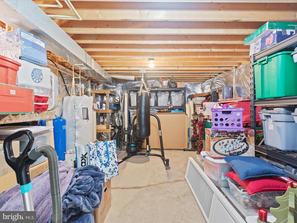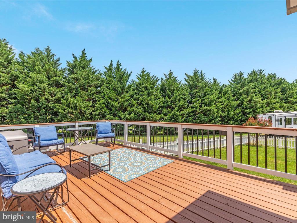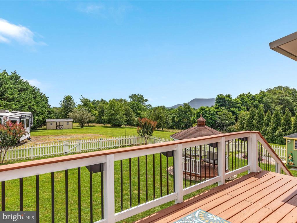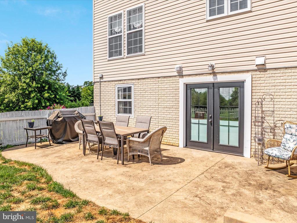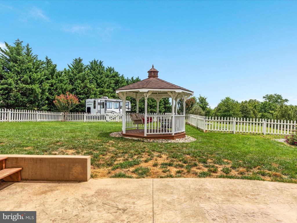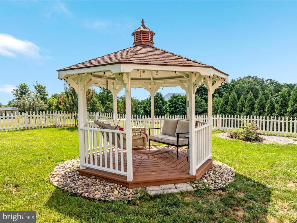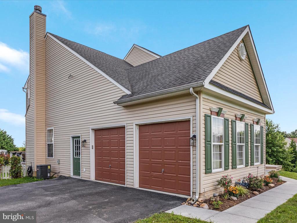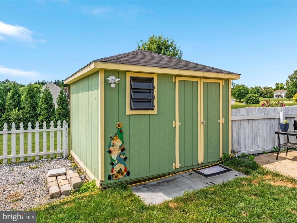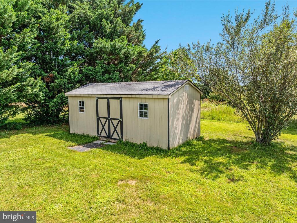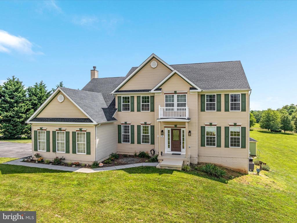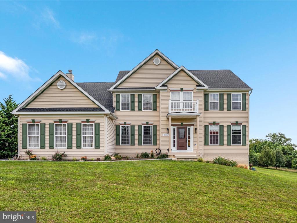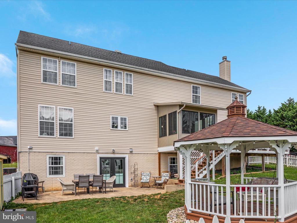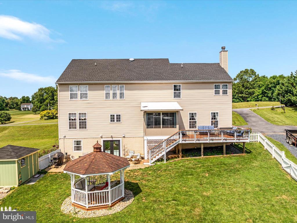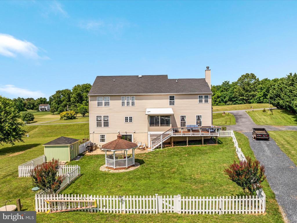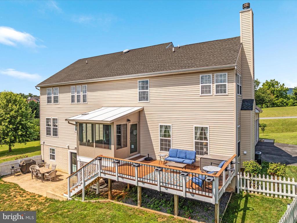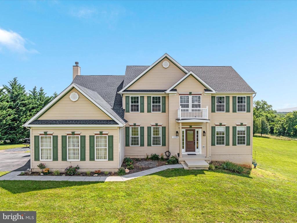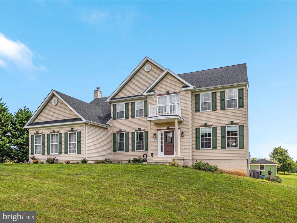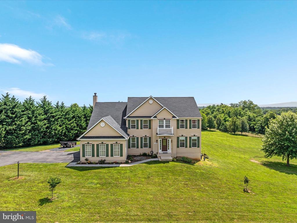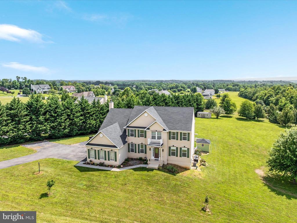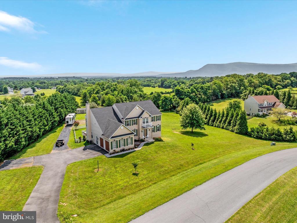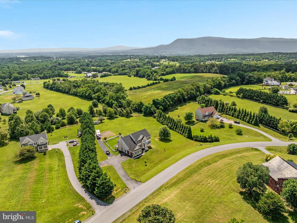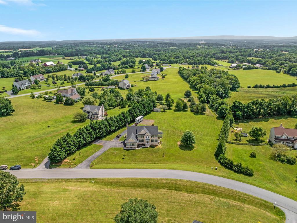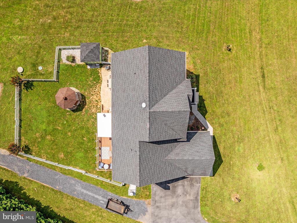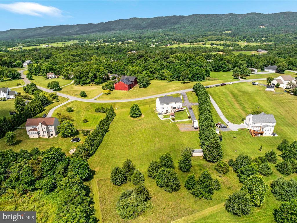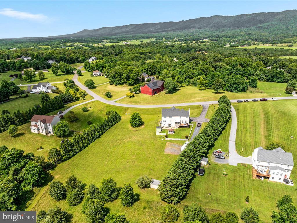Find us on...
Dashboard
- 5 Beds
- 4½ Baths
- 4,332 Sqft
- 1.67 Acres
115 Savannah Dr
SELLER IS OFFERING A ONE YEAR HOME WARRANTY up to $1,000! Stunning Colonial home in Waverly View Subdivision boasting over 4300 square feet of living space across 3 stories. This 5-bedroom, 4.5-bath home sits on 1.67 acres and features a fully finished basement, an oversized 2-car garage, and plenty of parking in the expansive driveway. Enjoy a thoughtfully designed layout with a sunroom off the breakfast area, formal dining room and library divided by elegant columns, and a cozy living room with a wood-burning fireplace. The gourmet kitchen is a standout with granite countertops, tile backsplash, center island with cooktop and cabinetry, stainless steel appliances, double oven, white cabinets with black hardware, and a generous coffee bar area. The primary suite is oversized with a sitting area, large walk-in closet, and a luxurious bathroom featuring a soaking tub and walk-in shower. Upstairs also includes a bedroom with its own attached bathroom and a Jack-and-Jill bathroom connecting two other bedrooms, while the finished basement offers a fifth bedroom with walk-in closet, huge rec room, bonus room, full bath, and utility/storage area. Outdoor living is just as impressive with a deck, stamped concrete patio, gazebo, and mountain views. Additional highlights include two sheds (one with power), two water heaters, 4-zone heating and cooling (one per level plus the garage, which is also heated and cooled), and a conventional septic system. So much space, inside and out – truly a home that has it all! BONUS - the sellers just put in new vinyl plank flooring throughout the whole upstairs!
Essential Information
- MLS® #VASH2012002
- Price$699,900
- Bedrooms5
- Bathrooms4.50
- Full Baths4
- Half Baths1
- Square Footage4,332
- Acres1.67
- Year Built2005
- TypeResidential
- Sub-TypeDetached
- StyleColonial
- StatusActive
Community Information
- Address115 Savannah Dr
- SubdivisionWAVERLY VIEW
- CitySTRASBURG
- CountySHENANDOAH-VA
- StateVA
- Zip Code22657
Amenities
- # of Garages2
- ViewMountain
Amenities
Attic, Soaking Tub, Tub Shower, Bathroom - Walk-In Shower, Carpet, CeilngFan(s), Chair Railing, Crown Molding, Pantry, Master Bath(s), Recessed Lighting, Upgraded Countertops, Wainscotting, Walk-in Closet(s), Wood Floors, Formal/Separate Dining Room
Parking
Gravel Driveway, Private, Asphalt Driveway
Garages
Garage - Side Entry, Garage Door Opener, Inside Access, Oversized
Interior
- HeatingHeat Pump(s), Zoned
- Has BasementYes
- FireplaceYes
- # of Fireplaces1
- FireplacesWood
- # of Stories3
- Stories3
Appliances
Cooktop, Dishwasher, Disposal, Dryer, Microwave, Oven-Double, Refrigerator, Stainless Steel Appliances, Washer, Water Heater, Oven-Self Cleaning, Oven-Wall, Oven/Range-Electric, Icemaker, Water Conditioner
Cooling
Central A/C, Ceiling Fan(s), Heat Pump(s)
Basement
Fully Finished, Outside Entrance, Rear Entrance, Full, Interior Access, Shelving, Walkout Level, Connecting Stairway, Heated
Exterior
- ExteriorVinyl Siding
- WindowsDouble Pane, Insulated
- RoofArchitectural Shingle
- FoundationPermanent
Exterior Features
Extensive Hardscape, Sidewalks, Deck(s), Patio, Porch(es), Wood Fence
Lot Description
Cleared, Front Yard, Landscaping, Rear Yard
School Information
- ElementarySANDY HOOK
- MiddleSIGNAL KNOB
- HighSTRASBURG
District
SHENANDOAH COUNTY PUBLIC SCHOOLS
Additional Information
- Date ListedJuly 14th, 2025
- Days on Market116
- ZoningRESIDENTIAL
Listing Details
- OfficePreslee Real Estate
- Office Contact5402274416
Price Change History for 115 Savannah Dr, STRASBURG, VA (MLS® #VASH2012002)
| Date | Details | Price | Change |
|---|---|---|---|
| Price Reduced | $699,900 | $5,100 (0.72%) | |
| Price Reduced | $705,000 | $9,000 (1.26%) | |
| Price Reduced (from $749,900) | $714,000 | $35,900 (4.79%) |
 © 2020 BRIGHT, All Rights Reserved. Information deemed reliable but not guaranteed. The data relating to real estate for sale on this website appears in part through the BRIGHT Internet Data Exchange program, a voluntary cooperative exchange of property listing data between licensed real estate brokerage firms in which Coldwell Banker Residential Realty participates, and is provided by BRIGHT through a licensing agreement. Real estate listings held by brokerage firms other than Coldwell Banker Residential Realty are marked with the IDX logo and detailed information about each listing includes the name of the listing broker.The information provided by this website is for the personal, non-commercial use of consumers and may not be used for any purpose other than to identify prospective properties consumers may be interested in purchasing. Some properties which appear for sale on this website may no longer be available because they are under contract, have Closed or are no longer being offered for sale. Some real estate firms do not participate in IDX and their listings do not appear on this website. Some properties listed with participating firms do not appear on this website at the request of the seller.
© 2020 BRIGHT, All Rights Reserved. Information deemed reliable but not guaranteed. The data relating to real estate for sale on this website appears in part through the BRIGHT Internet Data Exchange program, a voluntary cooperative exchange of property listing data between licensed real estate brokerage firms in which Coldwell Banker Residential Realty participates, and is provided by BRIGHT through a licensing agreement. Real estate listings held by brokerage firms other than Coldwell Banker Residential Realty are marked with the IDX logo and detailed information about each listing includes the name of the listing broker.The information provided by this website is for the personal, non-commercial use of consumers and may not be used for any purpose other than to identify prospective properties consumers may be interested in purchasing. Some properties which appear for sale on this website may no longer be available because they are under contract, have Closed or are no longer being offered for sale. Some real estate firms do not participate in IDX and their listings do not appear on this website. Some properties listed with participating firms do not appear on this website at the request of the seller.
Listing information last updated on November 6th, 2025 at 9:45am CST.


