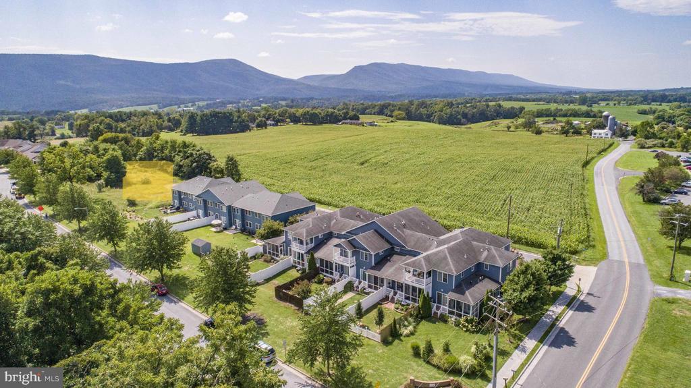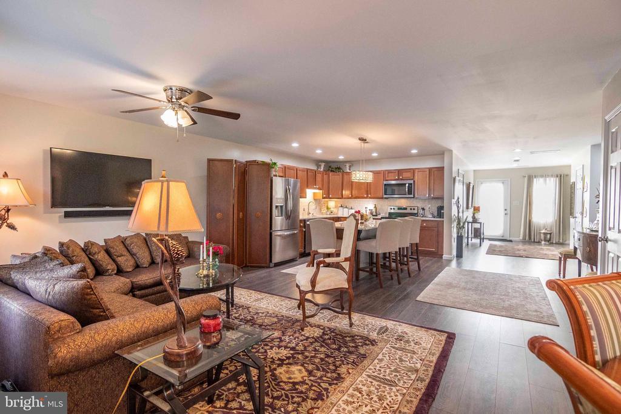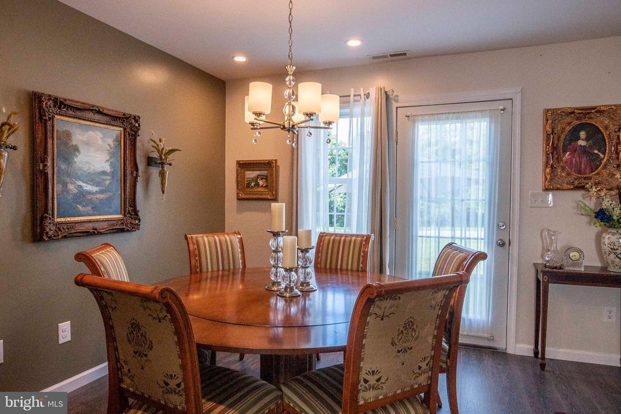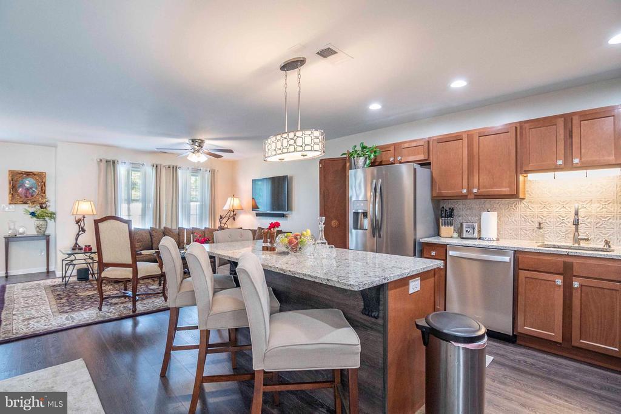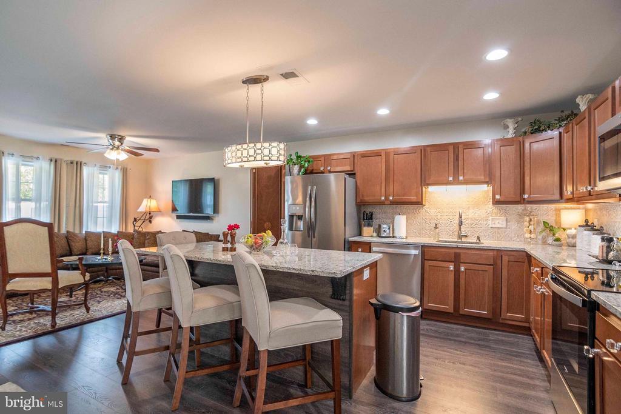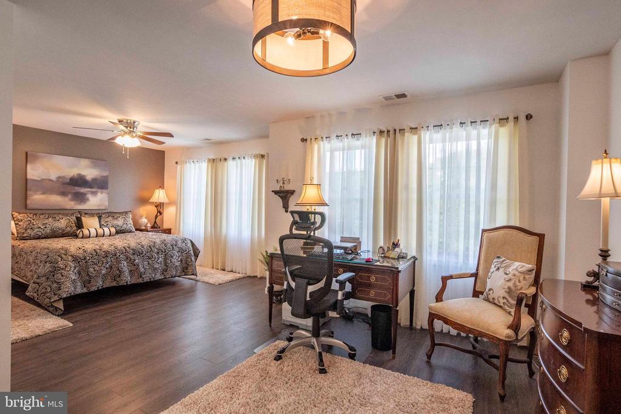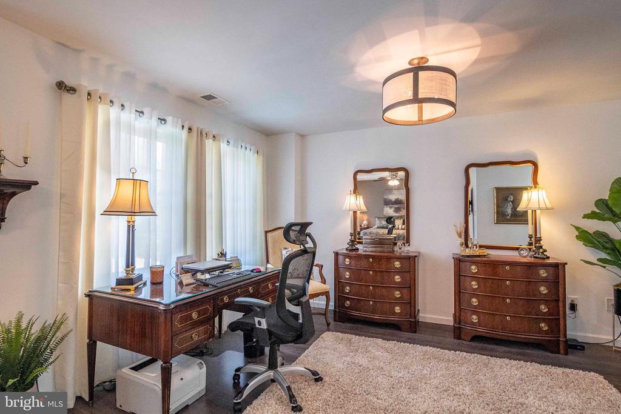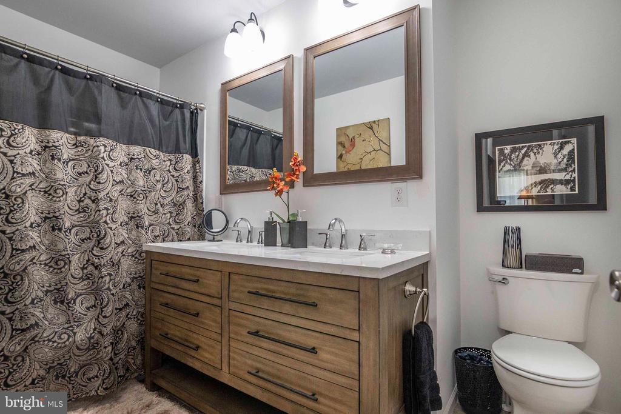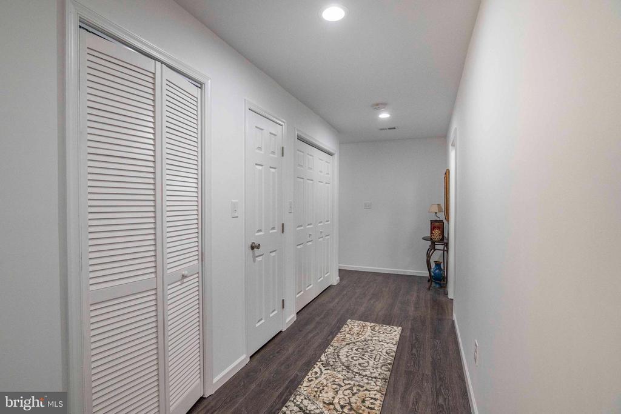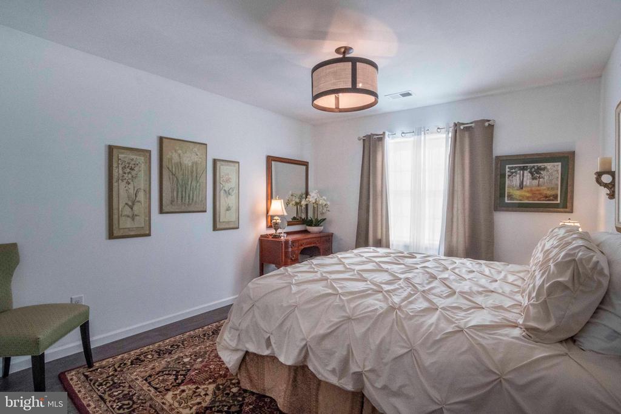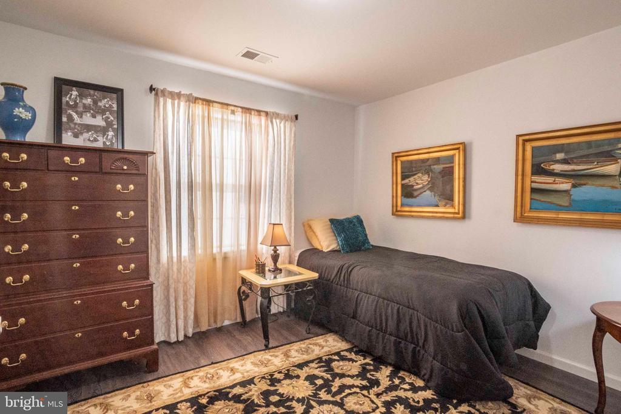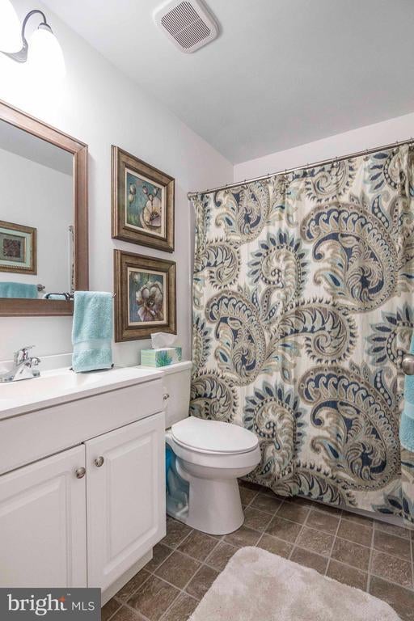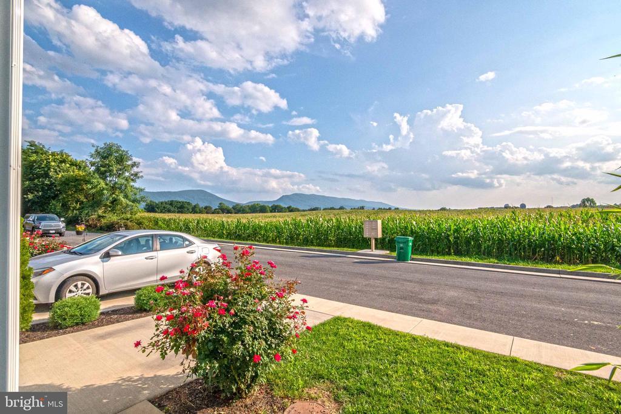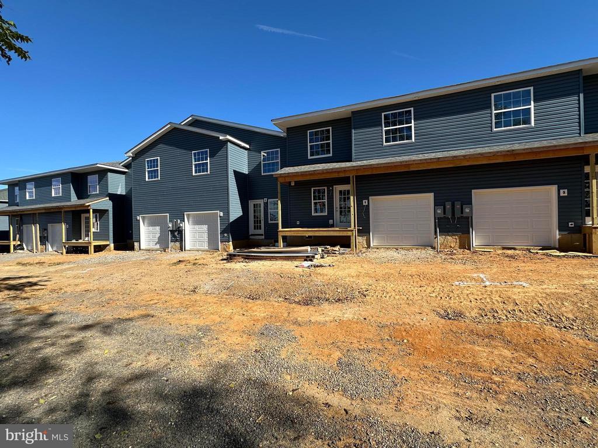Find us on...
Dashboard
- 3 Beds
- 2½ Baths
- 1,829 Sqft
- .08 Acres
250 Parkside Ct
BRAND NEW TOWNHOUSES WITH MOUNTAIN VIEWS –MODERN LIVING IN WOODSTOCK LIMITED-TIME OFFER! CONTRACTS FULLY EXECUTED BY NOVEMBER 1, SELLER WILL CONTRIBUTE $3000 TOWARD BUYER CLOSING COSTS. DON’T MISS THIS OPPORTUNITY TO SAVE! Introducing 6 beautifully crafted new-construction townhomes in the heart of Woodstock, Virginia. These two-story homes offer a unique and thoughtfully designed floor plan featuring 3 spacious bedrooms, 2.5 bathrooms, and an attached garage –offering a modern lifestyle in a scenic setting. Step inside and immediately feel the difference. These homes are not your typical townhome layout –wide hallways, open-concept living areas, and generous room dimensions create an exceptional sense of space. The beautiful kitchen is a true centerpiece, featuring a large stone island with seating for four, quartz countertops, solid wood cabinetry, stainless steel appliances, and a walk-in pantry just steps away. The open-concept design seamlessly connects the kitchen, dining and living areas –creating a natural flow ideal for both everyday living and effortless entertaining. Whether you’re hosting friends or enjoying a quiet night in, the space feels welcoming and connected. Upstairs, the expansive primary suite serves as a peaceful retreat, with enough space for a cozy sitting area or home office. Enjoy an ensuite bath with double vanity, a spa-inspired walk-in shower with ceramic tile extending to the ceiling, and a walk-in closet. Each home is built with front porches designed to enhance your enjoyment of the striking Edinburg Gap Mountain views. Natural gas service is brought directly into every home, allowing for a gas stove and gas hot water heater –delivering efficiency, convenience and modern comfort. Surrounded by the natural beauty of the Shenandoah Valley, you’ll enjoy easy access to the new Seven Bends State Park, local wineries, scenic hiking trails, and Shenandoah River recreations. You’re just minutes from downtown Woodstock with its charming shops, restaurants, and small-town hospitality. Don’t miss this opportunity to live in a vibrant and growing community, where comfort, design, and location come together effortlessly. Please note: photographs are from a previously built townhome and are representative of style and layout. Some images may show upgraded features not included in base pricing.
Essential Information
- MLS® #VASH2011320
- Price$349,000
- Bedrooms3
- Bathrooms2.50
- Full Baths2
- Half Baths1
- Square Footage1,829
- Acres0.08
- Year Built2025
- TypeResidential
- Sub-TypeInterior Row/Townhouse
- StyleContemporary, Traditional
- StatusActive
Community Information
- Address250 Parkside Ct
- SubdivisionPARKSIDE VILLAGE
- CityWOODSTOCK
- CountySHENANDOAH-VA
- StateVA
- Zip Code22664
Amenities
- ParkingConcrete Driveway
- # of Garages1
- ViewMountain
- Has PoolYes
Amenities
Attic, Tub Shower, Pantry, Recessed Lighting, Upgraded Countertops, Bathroom - Walk-In Shower, Washer/Dryer Hookup
Utilities
Cable TV Available, Electric Available, Natural Gas Available, Phone Available, Under Ground
Garages
Garage - Front Entry, Garage Door Opener, Inside Access
Interior
- Interior FeaturesFloor Plan-Open
- HeatingCentral
- CoolingCentral A/C
- # of Stories2
- Stories2 Story
Appliances
Dishwasher, Disposal, Energy Star Appliances, Icemaker, Microwave, Refrigerator, Stainless Steel Appliances, Water Heater, Oven/Range-Gas
Exterior
- ExteriorVinyl Siding
- Exterior FeaturesGutter System, Sidewalks
- RoofArchitectural Shingle
- FoundationConcrete Perimeter
Lot Description
Front Yard, No thru street, Road Frontage, Rear Yard
Windows
Double Hung, Energy Efficient, Screens, Vinyl Clad
School Information
- ElementaryW.W. ROBINSON
- MiddlePETER MUHLENBERG
- HighCENTRAL
District
SHENANDOAH COUNTY PUBLIC SCHOOLS
Additional Information
- Date ListedMay 24th, 2025
- Days on Market163
- ZoningRESIDENTIAL
Listing Details
- Office Contact5403256313
Office
Kerry Sheridan Signature Properties, LLC
Price Change History for 250 Parkside Ct, WOODSTOCK, VA (MLS® #VASH2011320)
| Date | Details | Price | Change |
|---|---|---|---|
| Active (from Coming Soon) | – | – |
 © 2020 BRIGHT, All Rights Reserved. Information deemed reliable but not guaranteed. The data relating to real estate for sale on this website appears in part through the BRIGHT Internet Data Exchange program, a voluntary cooperative exchange of property listing data between licensed real estate brokerage firms in which Coldwell Banker Residential Realty participates, and is provided by BRIGHT through a licensing agreement. Real estate listings held by brokerage firms other than Coldwell Banker Residential Realty are marked with the IDX logo and detailed information about each listing includes the name of the listing broker.The information provided by this website is for the personal, non-commercial use of consumers and may not be used for any purpose other than to identify prospective properties consumers may be interested in purchasing. Some properties which appear for sale on this website may no longer be available because they are under contract, have Closed or are no longer being offered for sale. Some real estate firms do not participate in IDX and their listings do not appear on this website. Some properties listed with participating firms do not appear on this website at the request of the seller.
© 2020 BRIGHT, All Rights Reserved. Information deemed reliable but not guaranteed. The data relating to real estate for sale on this website appears in part through the BRIGHT Internet Data Exchange program, a voluntary cooperative exchange of property listing data between licensed real estate brokerage firms in which Coldwell Banker Residential Realty participates, and is provided by BRIGHT through a licensing agreement. Real estate listings held by brokerage firms other than Coldwell Banker Residential Realty are marked with the IDX logo and detailed information about each listing includes the name of the listing broker.The information provided by this website is for the personal, non-commercial use of consumers and may not be used for any purpose other than to identify prospective properties consumers may be interested in purchasing. Some properties which appear for sale on this website may no longer be available because they are under contract, have Closed or are no longer being offered for sale. Some real estate firms do not participate in IDX and their listings do not appear on this website. Some properties listed with participating firms do not appear on this website at the request of the seller.
Listing information last updated on November 2nd, 2025 at 7:30am CST.



