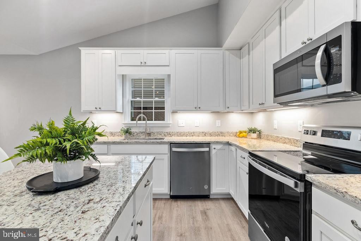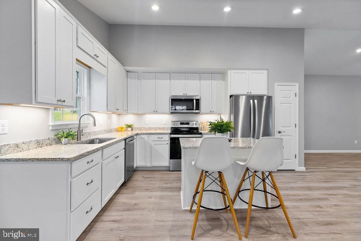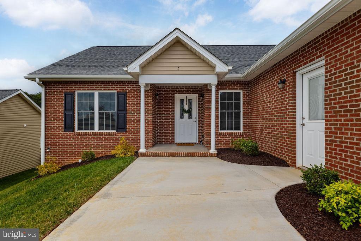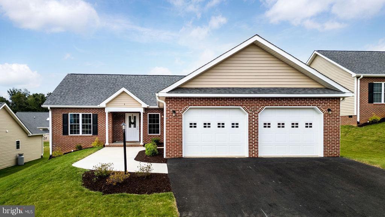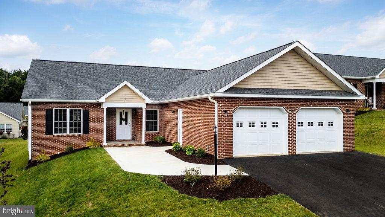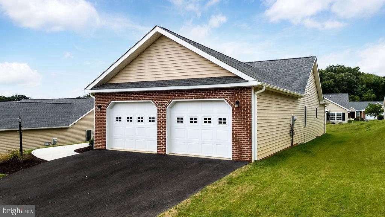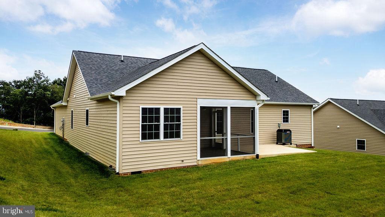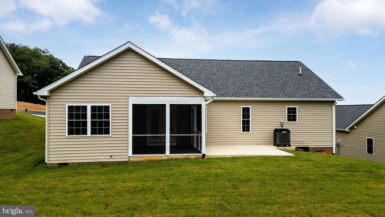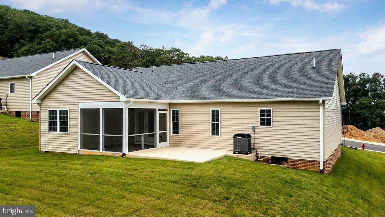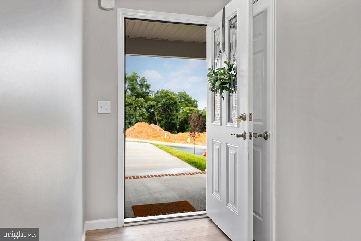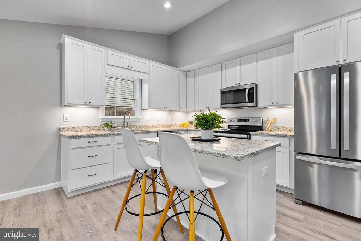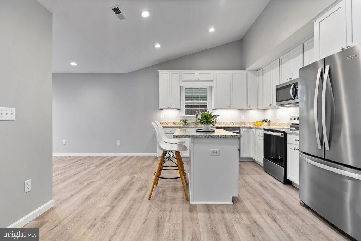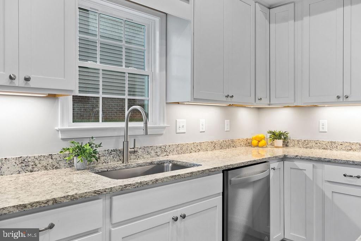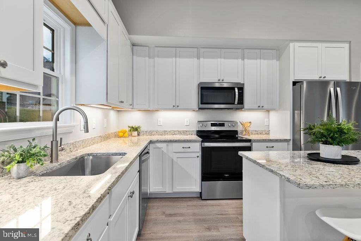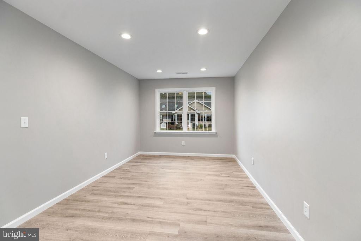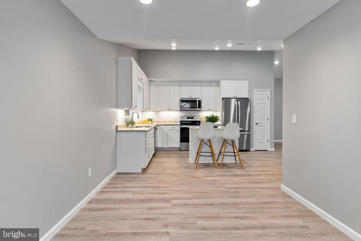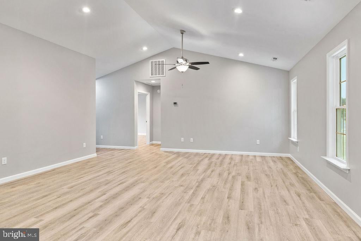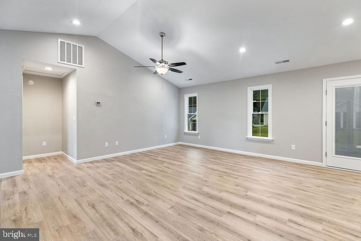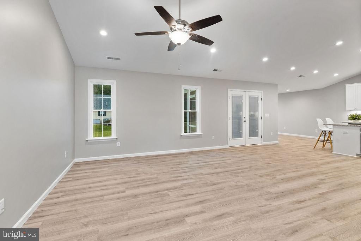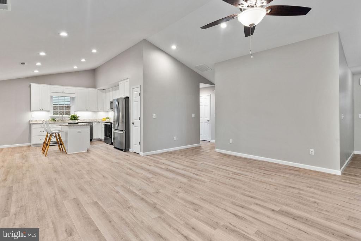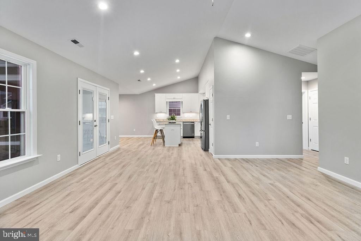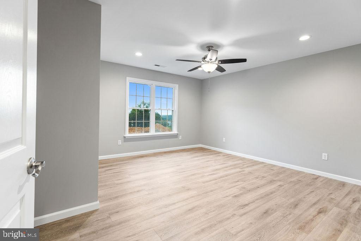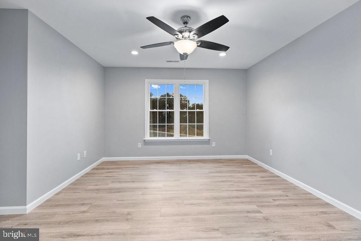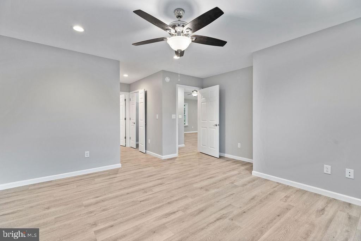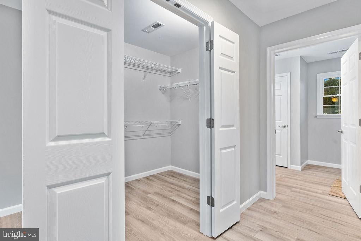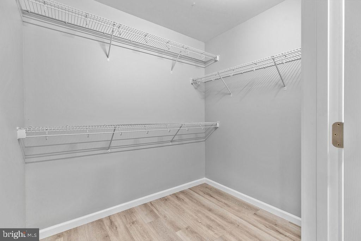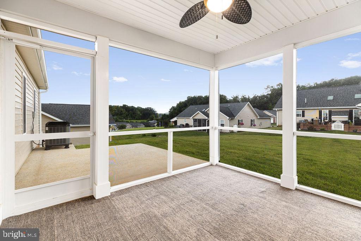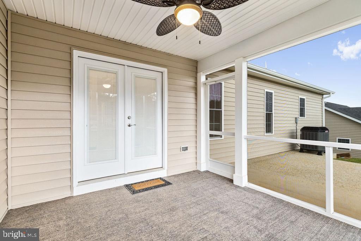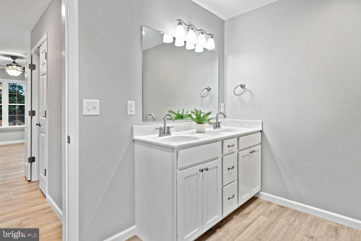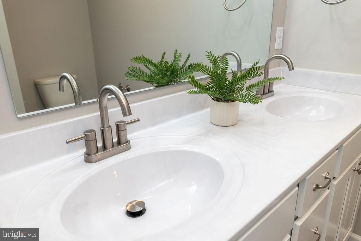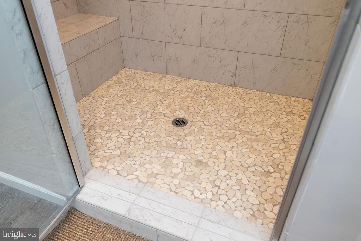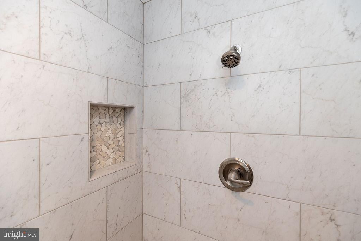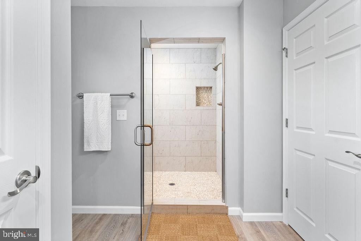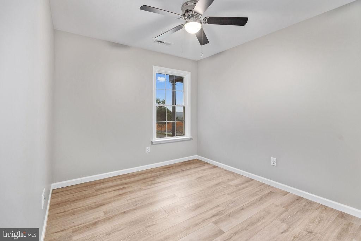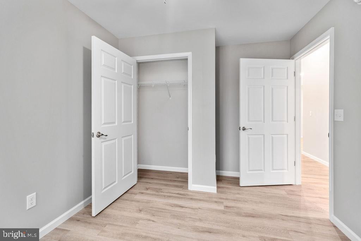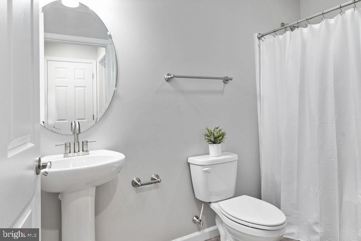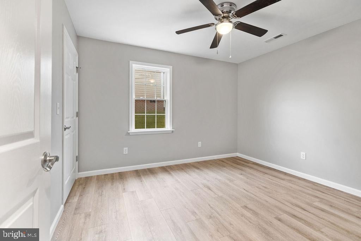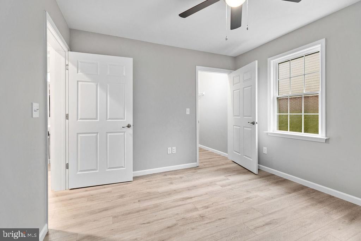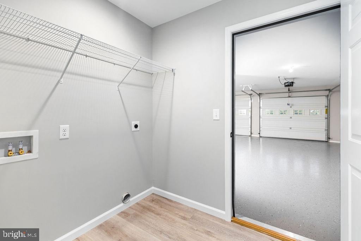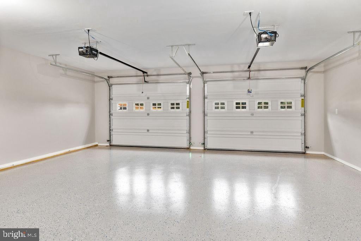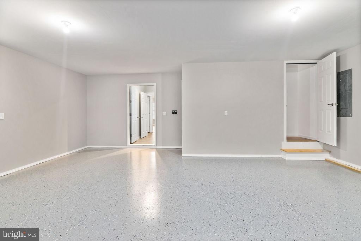Find us on...
Dashboard
- 3 Beds
- 2 Baths
- 1,753 Sqft
- .21 Acres
5 River Oak Dr
Welcome to easy living in the heart of Staunton, VA. This all brick, 3 bedroom, 2 bath patio home offers the perfect blend of comfort, convenience and low maintenance lifestyle. Enjoy all main level living with a thoughtfully designed split bedroom layout. The spacious owners suite features a luxurious tile shower with a bench and two closets. On the opposite end, two additional bedrooms share a full bath, ideal for guests or home office needs. The semi-open floor plan includes a large living room, eat in kitchen with granite countertop and island seating, and a versatile breakfast nook or dining area. A screened in porch offers a peaceful space to relax. Easy to maintain flooring, a custom walkway to the driveway and garage entrance and pretty front porch mountain view make this home stand out. Located just minutes from downtown Staunton, grocery stores, medical facilities and major highways, this home checks every box for comfort and convenience.
Essential Information
- MLS® #VASC2000686
- Price$475,000
- Bedrooms3
- Bathrooms2.00
- Full Baths2
- Square Footage1,753
- Acres0.21
- Year Built2024
- TypeResidential
- Sub-TypeDetached
- StyleRancher
- StatusActive
Community Information
- Address5 River Oak Dr
- SubdivisionRED OAKS
- CitySTAUNTON
- CountySTAUNTON CITY-VA
- StateVA
- Zip Code24401
Amenities
- # of Garages2
Amenities
Bathroom - Walk-In Shower, Entry Lvl BR, Pantry, Master Bath(s), Recessed Lighting, Walk-in Closet(s), Attic, Washer/Dryer Hookup
Utilities
Cable TV Available, Electric Available, Water Available, Sewer Available
Garages
Garage - Front Entry, Inside Access
Interior
- HeatingCentral, Heat Pump(s)
- CoolingCentral A/C, Heat Pump(s)
- # of Stories1
- Stories1 Story
Appliances
Dishwasher, Disposal, Microwave, Oven/Range-Electric, Refrigerator
Exterior
- ExteriorBrick and Siding, Vinyl Siding
- Lot DescriptionLandscaping
- WindowsDouble Hung
- RoofShingle
- FoundationCrawl Space, Block
Exterior Features
Patio, Porch(es), Porch-screened
School Information
- DistrictSTAUNTON CITY PUBLIC SCHOOLS
- ElementaryBESSIE WELLER
- MiddleSHELBURNE
Additional Information
- Date ListedJuly 10th, 2025
- Days on Market115
- ZoningR3
Listing Details
Office
Long & Foster Real Estate, Inc.
 © 2020 BRIGHT, All Rights Reserved. Information deemed reliable but not guaranteed. The data relating to real estate for sale on this website appears in part through the BRIGHT Internet Data Exchange program, a voluntary cooperative exchange of property listing data between licensed real estate brokerage firms in which Coldwell Banker Residential Realty participates, and is provided by BRIGHT through a licensing agreement. Real estate listings held by brokerage firms other than Coldwell Banker Residential Realty are marked with the IDX logo and detailed information about each listing includes the name of the listing broker.The information provided by this website is for the personal, non-commercial use of consumers and may not be used for any purpose other than to identify prospective properties consumers may be interested in purchasing. Some properties which appear for sale on this website may no longer be available because they are under contract, have Closed or are no longer being offered for sale. Some real estate firms do not participate in IDX and their listings do not appear on this website. Some properties listed with participating firms do not appear on this website at the request of the seller.
© 2020 BRIGHT, All Rights Reserved. Information deemed reliable but not guaranteed. The data relating to real estate for sale on this website appears in part through the BRIGHT Internet Data Exchange program, a voluntary cooperative exchange of property listing data between licensed real estate brokerage firms in which Coldwell Banker Residential Realty participates, and is provided by BRIGHT through a licensing agreement. Real estate listings held by brokerage firms other than Coldwell Banker Residential Realty are marked with the IDX logo and detailed information about each listing includes the name of the listing broker.The information provided by this website is for the personal, non-commercial use of consumers and may not be used for any purpose other than to identify prospective properties consumers may be interested in purchasing. Some properties which appear for sale on this website may no longer be available because they are under contract, have Closed or are no longer being offered for sale. Some real estate firms do not participate in IDX and their listings do not appear on this website. Some properties listed with participating firms do not appear on this website at the request of the seller.
Listing information last updated on November 1st, 2025 at 3:15pm CDT.


