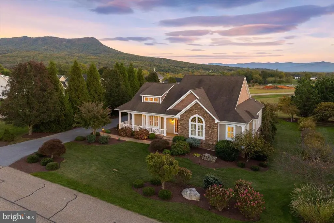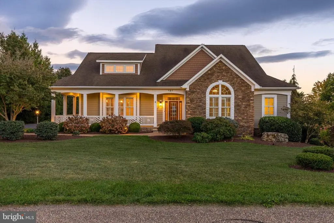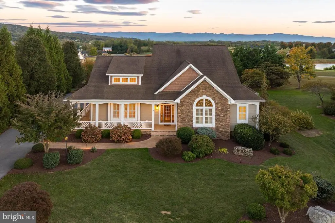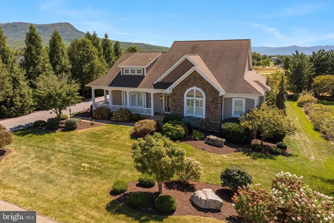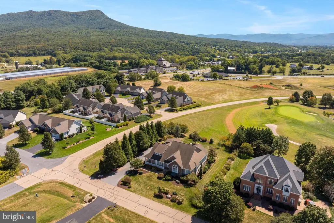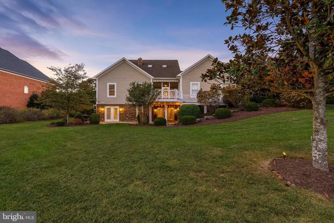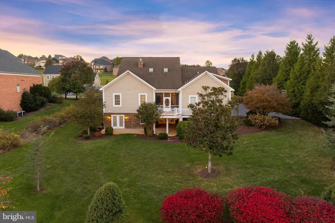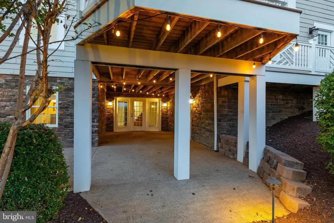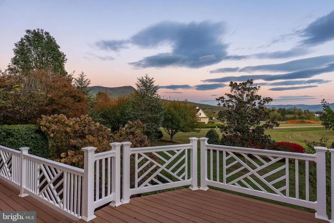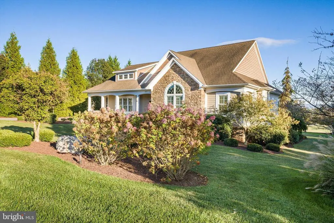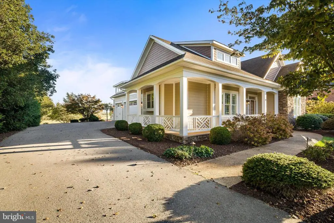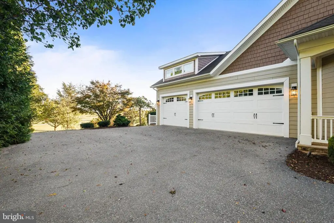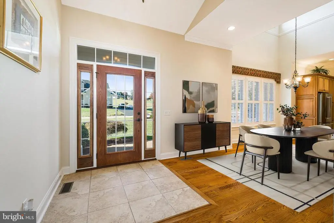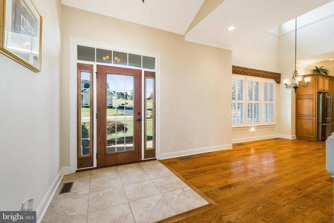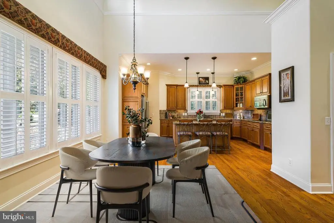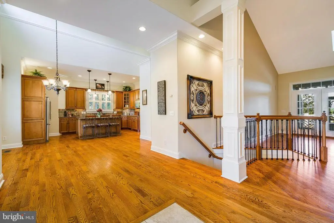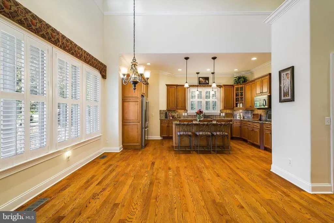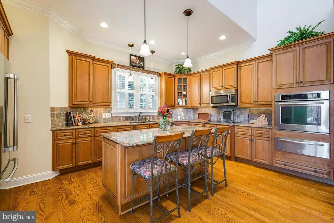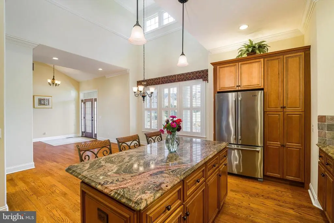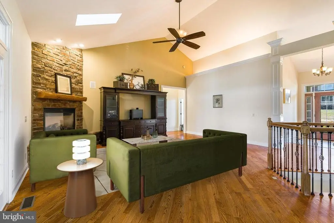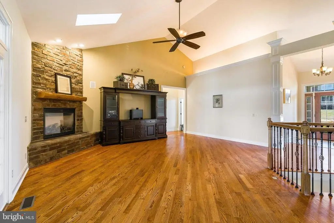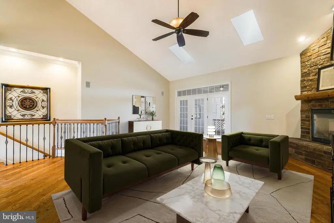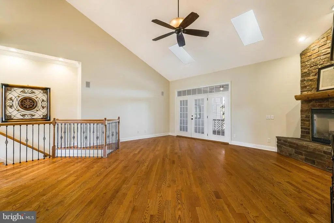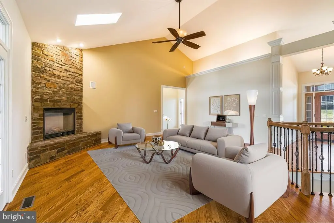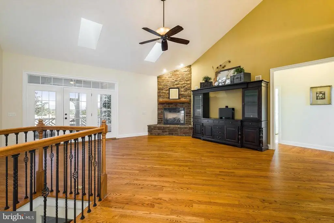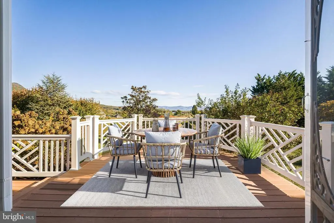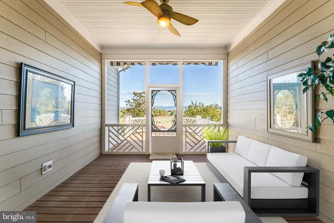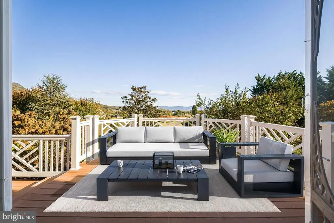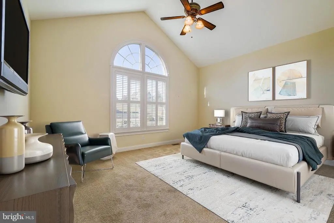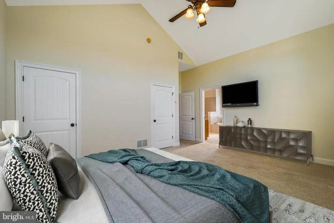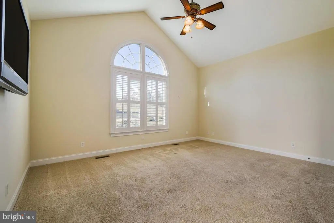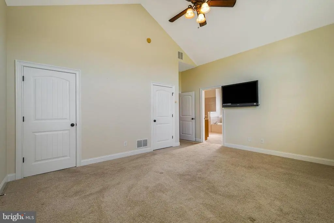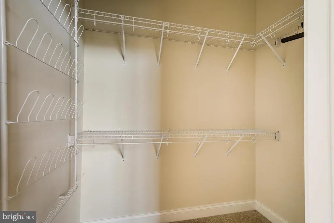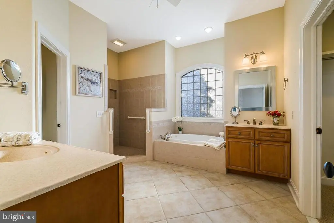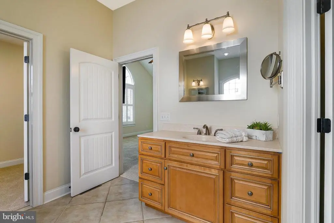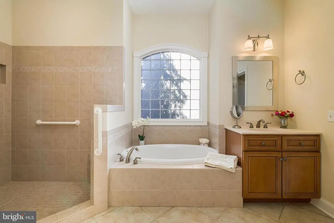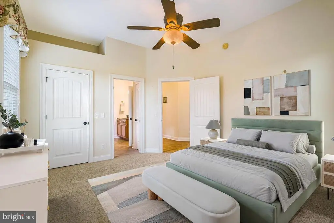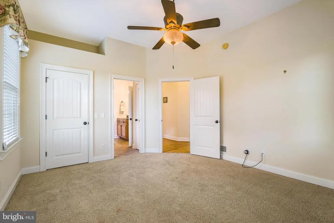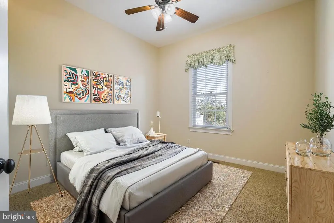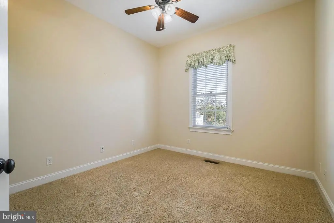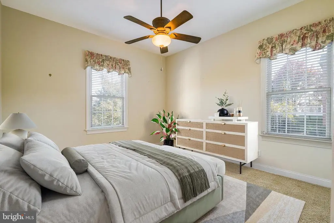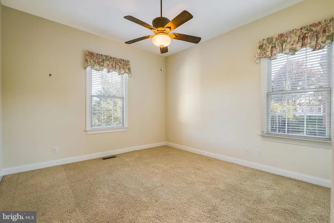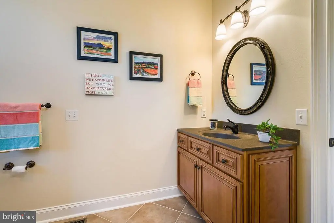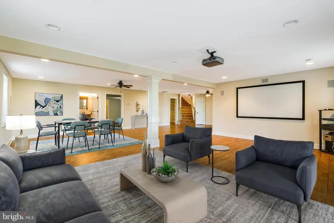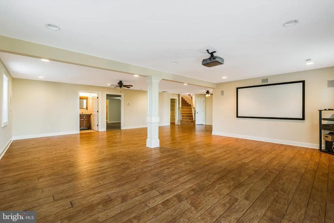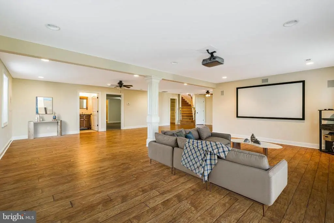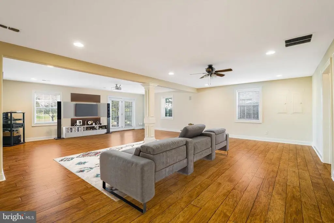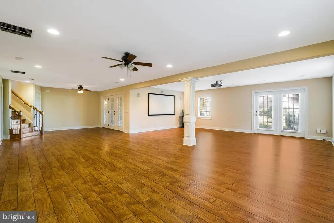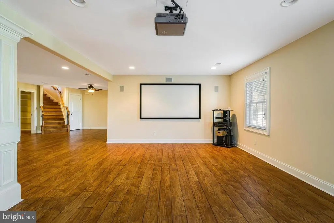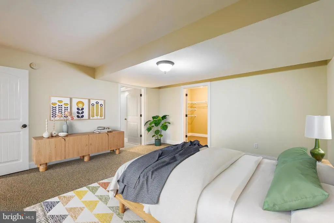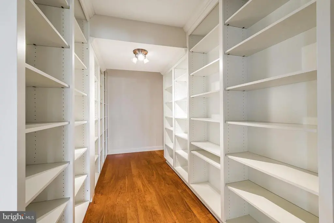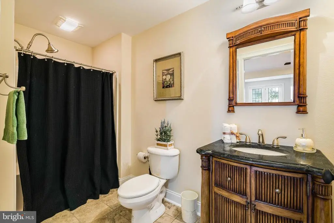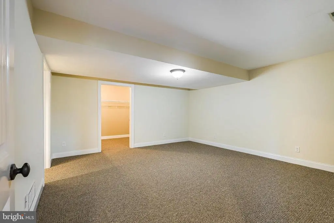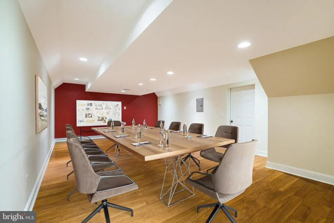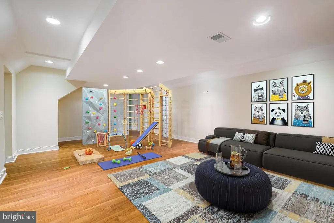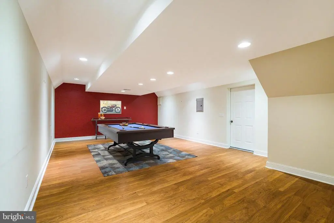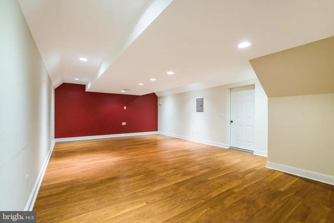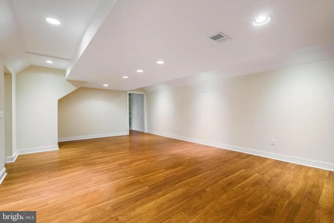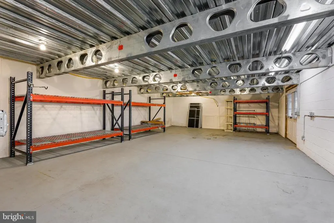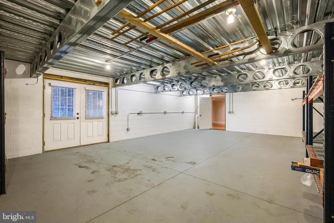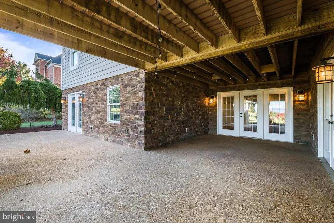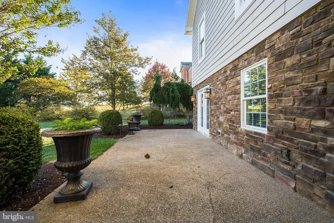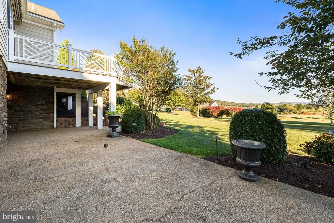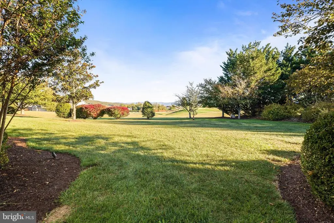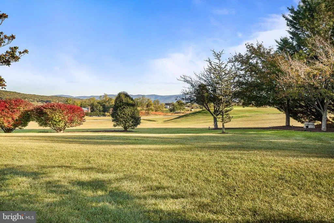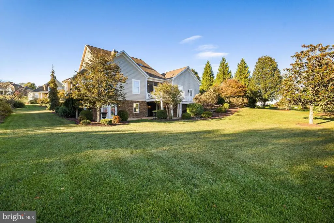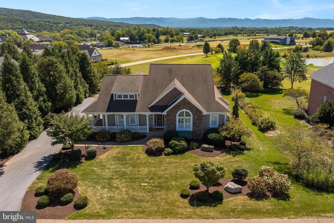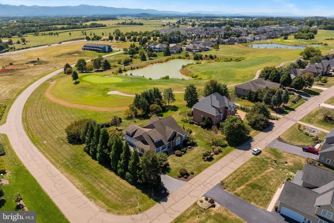Find us on...
Dashboard
- 4 Beds
- 3½ Baths
- 4,511 Sqft
- .52 Acres
121 Claremont Ave
This home is something to talk about - an impressive showcase. Not only does the curb appeal stop traffic, the beautifully manicured landscape, the handsome stone accents, and the timeless Southern Living/Craftsman charm of a custom-built signature home will sing your tune. The alfresco living captures a glorious mountain view from hidden indoor/outdoor screen porch, coverd veranda, wrap-around decking. A prime location and champion seat on #5 fairway of Lakeview mountain course. All adding to the pleasure and enjoyment of the interior and awesome floor plan. The quality is evident: true hardwood, soaring ceilings, stone fireplace, special moldings accent the open-concept great room, dining, and culinary center, built-in shoe storage room. Spa-inspired first floor primary suite, grand Palladian window, boudoir/hers/his/theirs walk-in closets. Two additional first-floor bedrooms also provide stunning view. The extreme lower walk-out level adds family/theatre/media room, built-in shelving, sequestered office/billards/game room, optional 4th bedroom suite and plethora of storage. Three car oversized garage, privacy greenspace surround, installed lighting feature, and plenty off street parking. The envy of this fabulous neighborhood.
Essential Information
- MLS® #VARO2002662
- Price$975,000
- Bedrooms4
- Bathrooms3.50
- Full Baths3
- Half Baths1
- Square Footage4,511
- Acres0.52
- Year Built2007
- TypeResidential
- Sub-TypeDetached
- StyleContemporary, Craftsman
- StatusActive
Community Information
- Address121 Claremont Ave
- AreaROCKINGHAM SE
- SubdivisionCROSSROADS FARM SUBDIVISION
- CityROCKINGHAM
- CountyROCKINGHAM-VA
- StateVA
- Zip Code22801
Amenities
- # of Garages3
- ViewGolf Course, Mountain
Amenities
Bathroom - Walk-In Shower, Built-Ins, Ceiling Fan(s), Crown Moldings, Entry Level Bedroom, Pantry, Recessed Lighting, Sound System, Upgraded Countertops, Walk-in Closet(s), Window Treatments, Wood Floors
Utilities
Cable TV, Phone Available, Propane, Under Ground
Parking
Asphalt Driveway, Handicap Parking, Lighted Parking, Paved Driveway, Paved Parking
Garages
Additional Storage Area, Garage - Side Entry, Garage Door Opener, Oversized
Interior
- Interior FeaturesFloor Plan - Open
- HeatingHeat Pump(s)
- CoolingHeat Pump(s)
- Has BasementYes
- FireplaceYes
- # of Fireplaces1
- FireplacesCorner, Gas/Propane, Stone
- Stories1
Appliances
Built-In Microwave, Built-In Range, Dishwasher, Disposal, Dryer - Front Loading, Microwave, Oven - Wall, Oven/Range - Electric, Refrigerator, Stainless Steel Appliances, Water Heater
Basement
Daylight, Partial, Full, Fully Finished, Heated, Outside Entrance, Interior Access, Improved, Shelving, Walkout Level, Windows, Workshop
Exterior
- FoundationBlock
Exterior
Block, Fiber Cement, HardiPlank Type, Stone
Exterior Features
Awning(s),Extensive Hardscape,Exterior Lighting,Gutter System,Play Area,Deck(s),Patio(s),Porch(es),Screened,Terrace,Wrap Around
Lot Description
Adjoins - Open Space, Backs - Open Common Area, Corner, Landscaping, Level, PUD, Rear Yard, SideYard(s), Front Yard
Windows
Double Hung, Energy Efficient, Insulated, Low-E, Palladian, Screens, Skylights, Transom
Construction
Block, Fiber Cement, HardiPlank Type, Stone
School Information
- ElementaryPEAK VIEW
- MiddleMONTEVIDEO
- HighSPOTSWOOD
District
ROCKINGHAM COUNTY PUBLIC SCHOOLS
Additional Information
- Date ListedOctober 23rd, 2025
- Days on Market21
- ZoningR5
Listing Details
- Office Contact5404762100
Office
Melinda Beam Shenondoah Valley Real Estate
 © 2020 BRIGHT, All Rights Reserved. Information deemed reliable but not guaranteed. The data relating to real estate for sale on this website appears in part through the BRIGHT Internet Data Exchange program, a voluntary cooperative exchange of property listing data between licensed real estate brokerage firms in which Coldwell Banker Residential Realty participates, and is provided by BRIGHT through a licensing agreement. Real estate listings held by brokerage firms other than Coldwell Banker Residential Realty are marked with the IDX logo and detailed information about each listing includes the name of the listing broker.The information provided by this website is for the personal, non-commercial use of consumers and may not be used for any purpose other than to identify prospective properties consumers may be interested in purchasing. Some properties which appear for sale on this website may no longer be available because they are under contract, have Closed or are no longer being offered for sale. Some real estate firms do not participate in IDX and their listings do not appear on this website. Some properties listed with participating firms do not appear on this website at the request of the seller.
© 2020 BRIGHT, All Rights Reserved. Information deemed reliable but not guaranteed. The data relating to real estate for sale on this website appears in part through the BRIGHT Internet Data Exchange program, a voluntary cooperative exchange of property listing data between licensed real estate brokerage firms in which Coldwell Banker Residential Realty participates, and is provided by BRIGHT through a licensing agreement. Real estate listings held by brokerage firms other than Coldwell Banker Residential Realty are marked with the IDX logo and detailed information about each listing includes the name of the listing broker.The information provided by this website is for the personal, non-commercial use of consumers and may not be used for any purpose other than to identify prospective properties consumers may be interested in purchasing. Some properties which appear for sale on this website may no longer be available because they are under contract, have Closed or are no longer being offered for sale. Some real estate firms do not participate in IDX and their listings do not appear on this website. Some properties listed with participating firms do not appear on this website at the request of the seller.
Listing information last updated on November 17th, 2025 at 8:45am CST.


