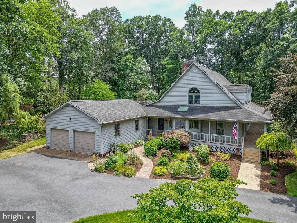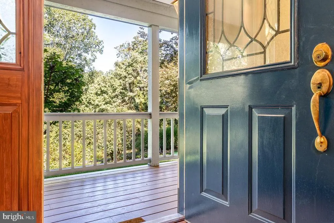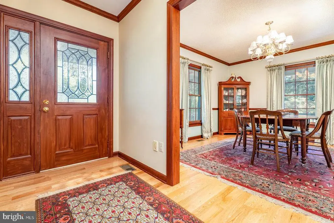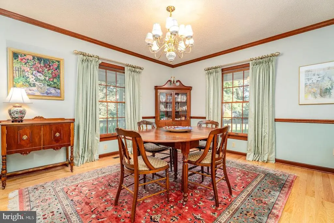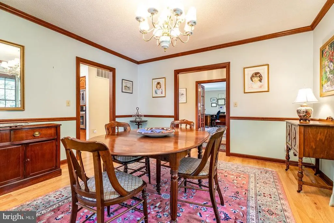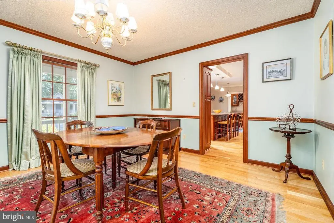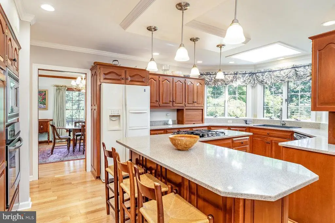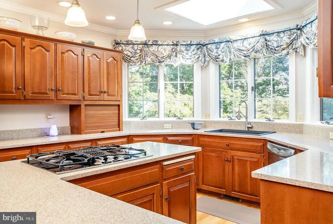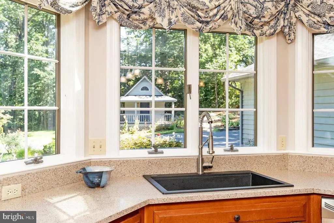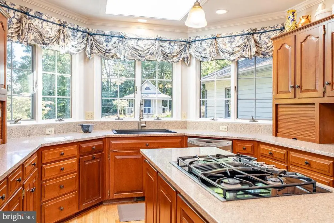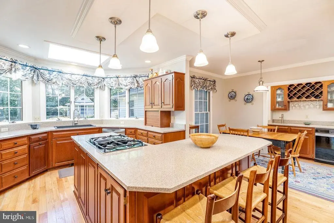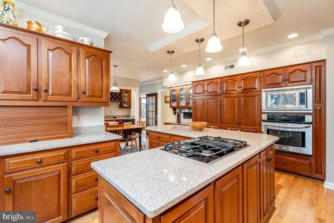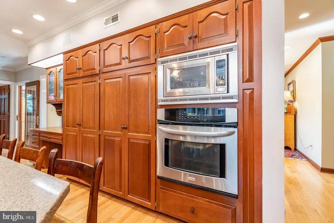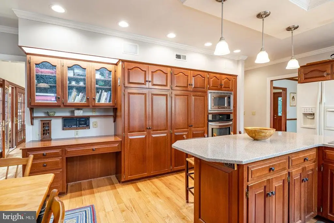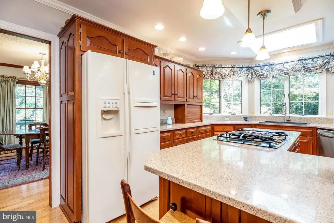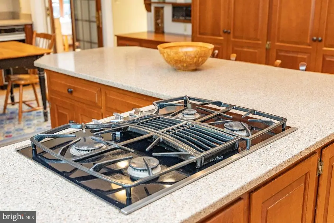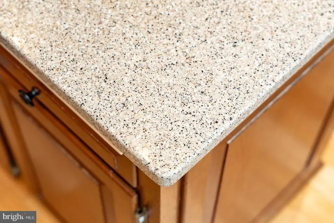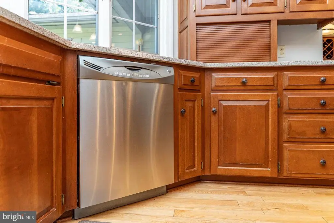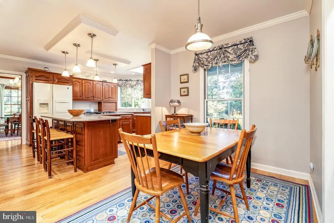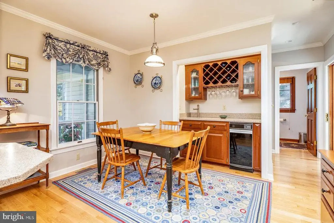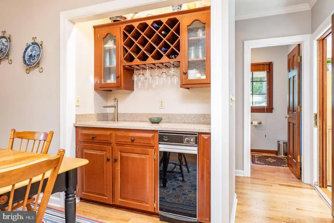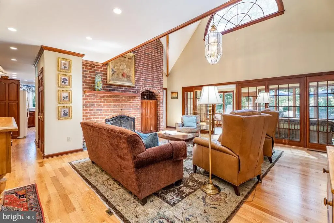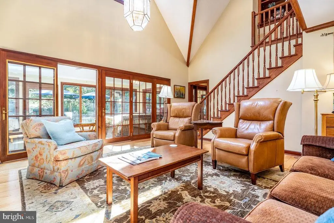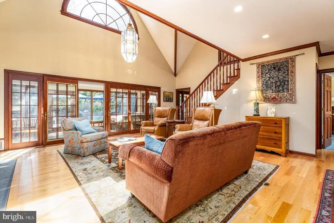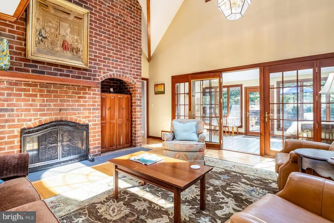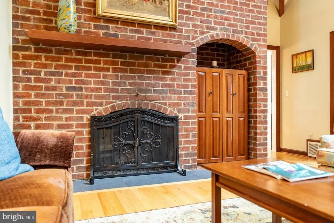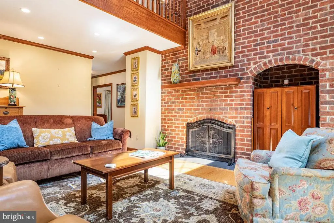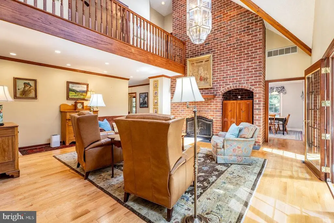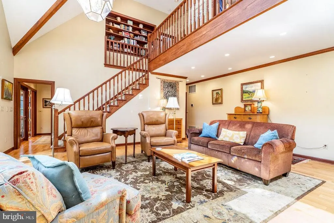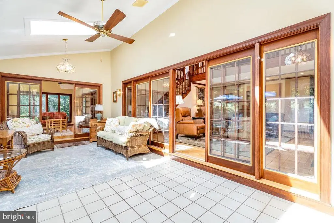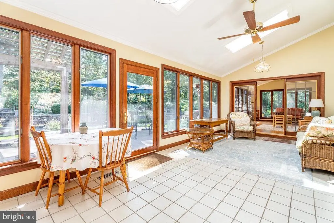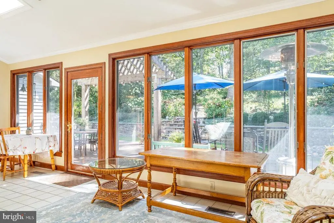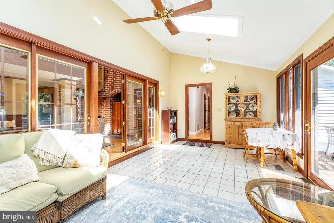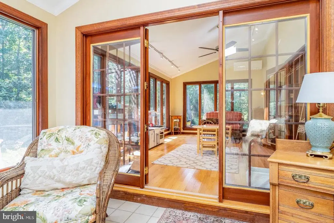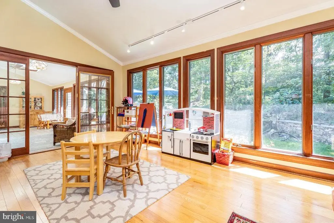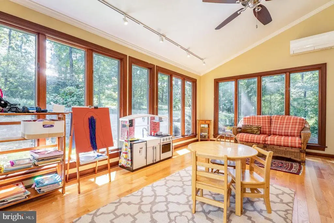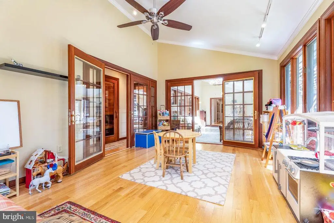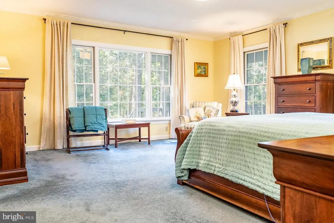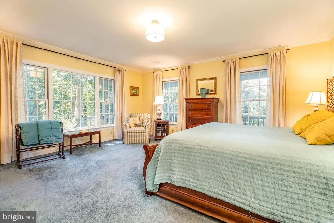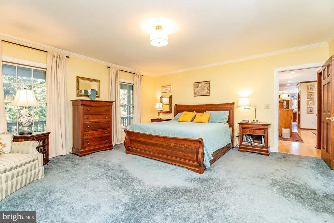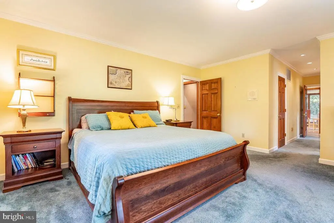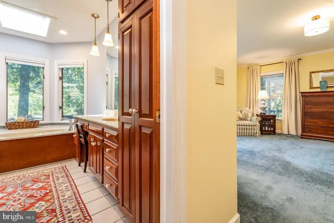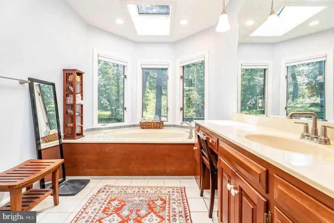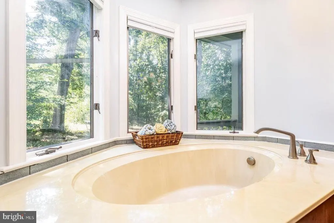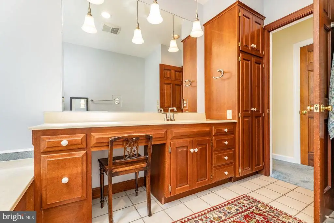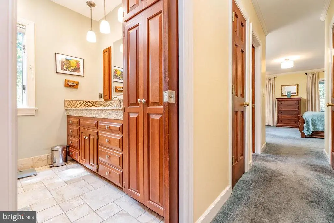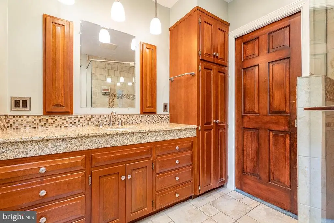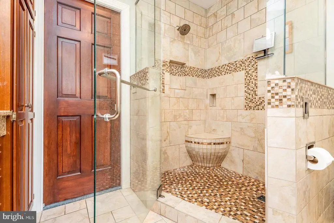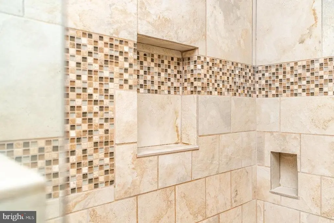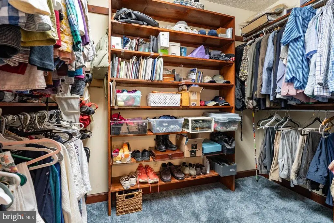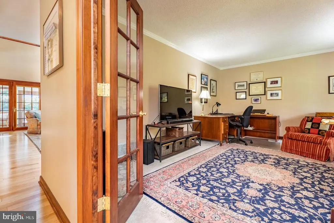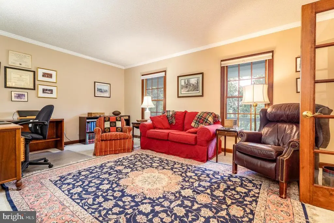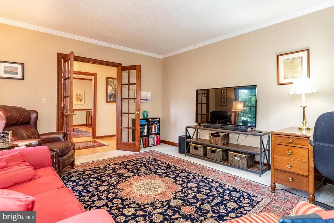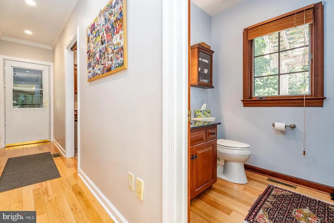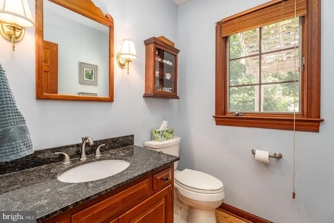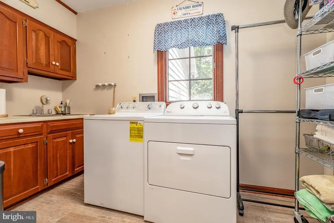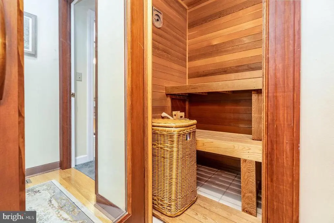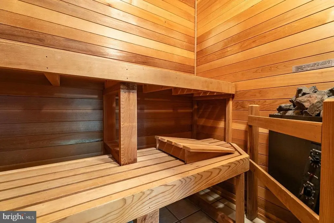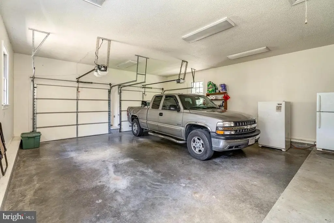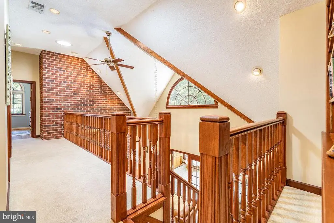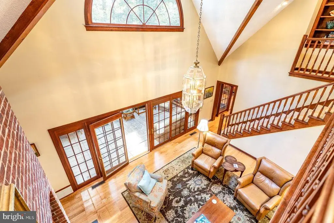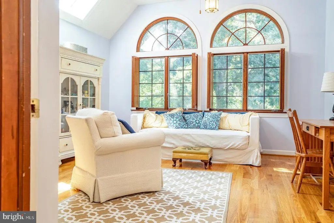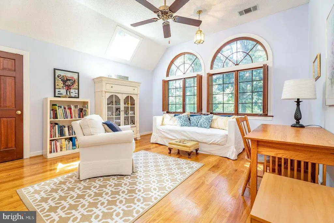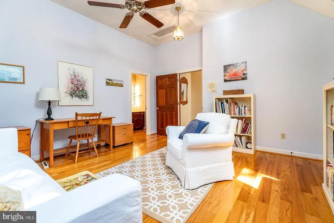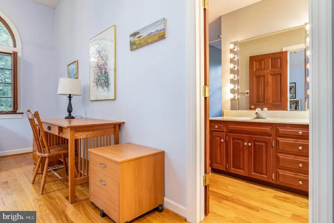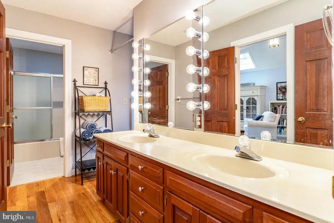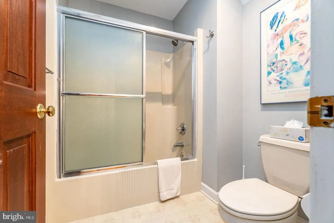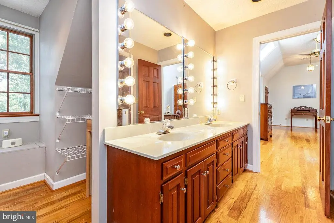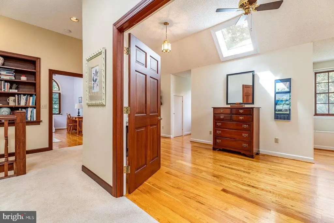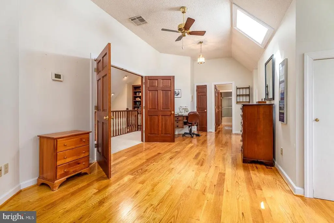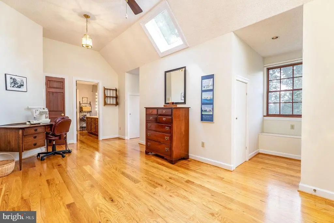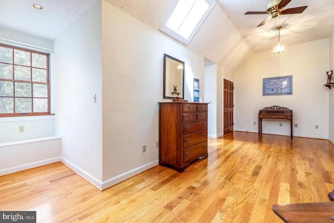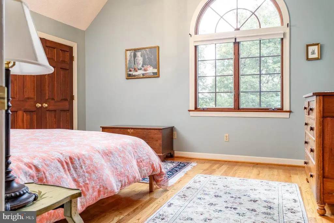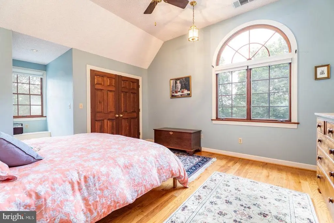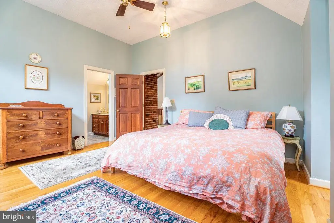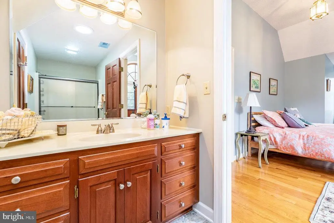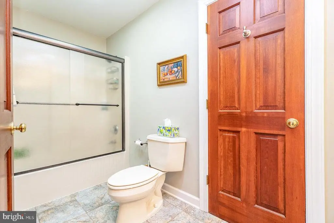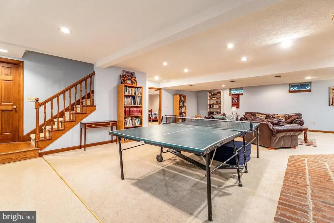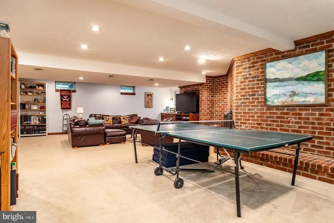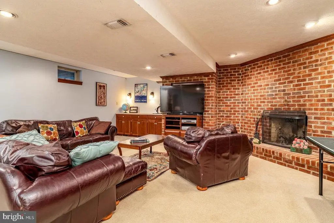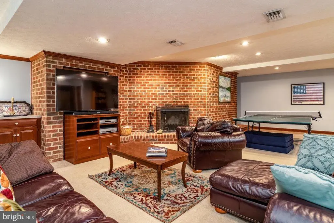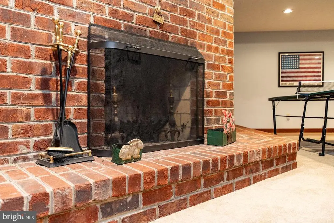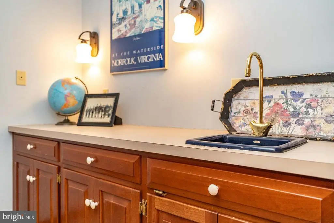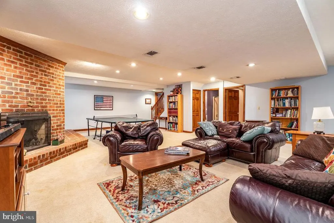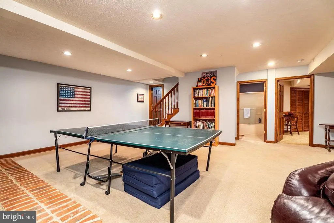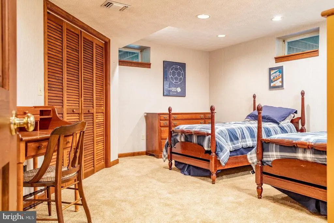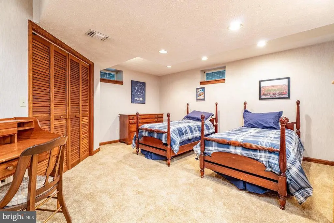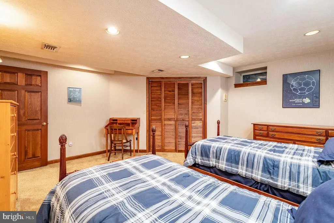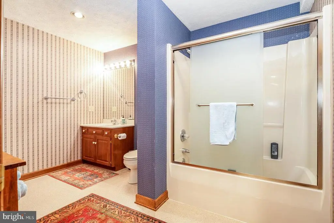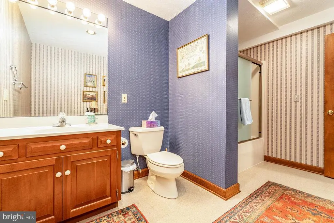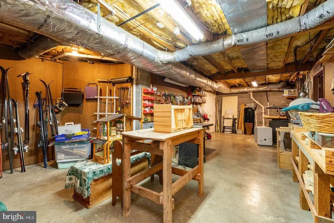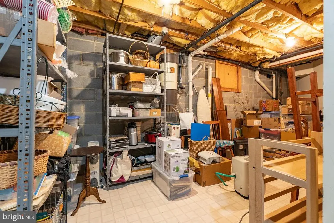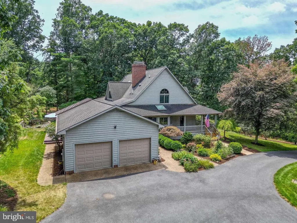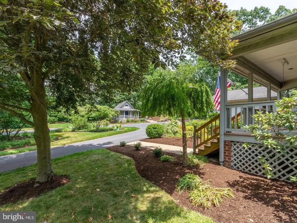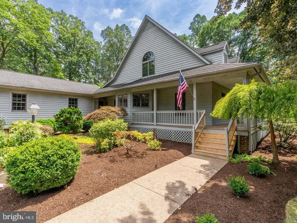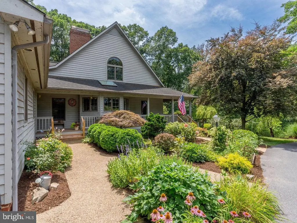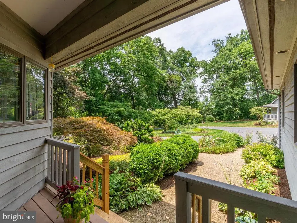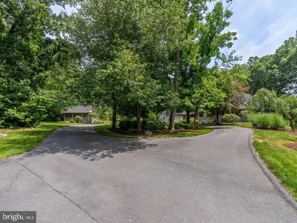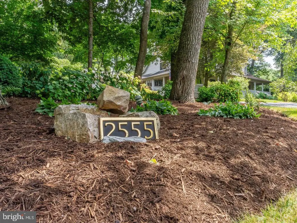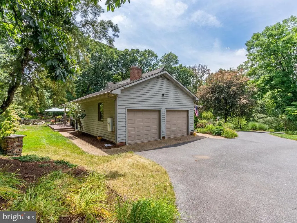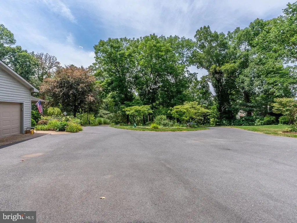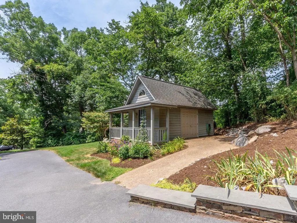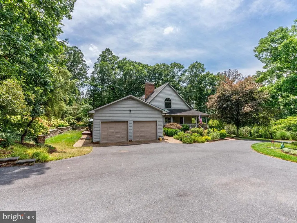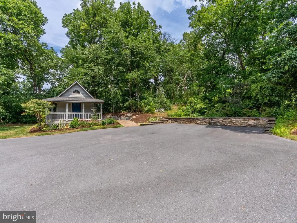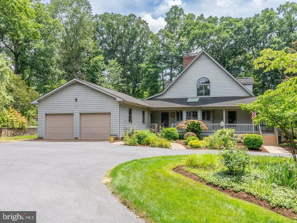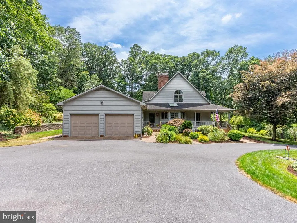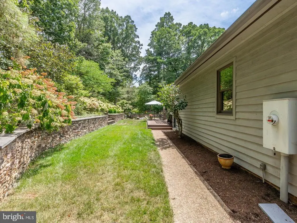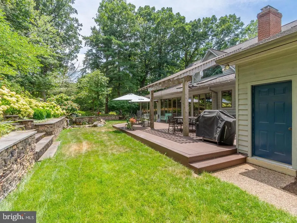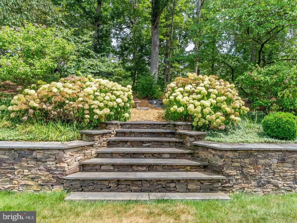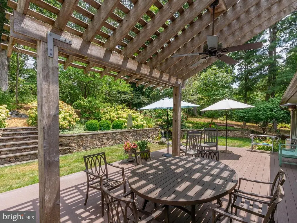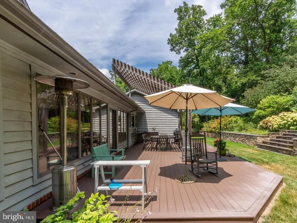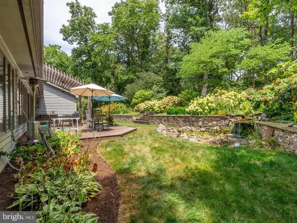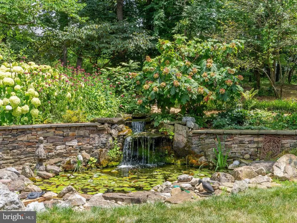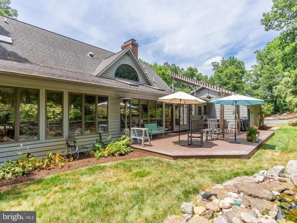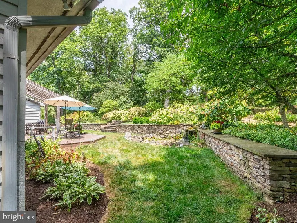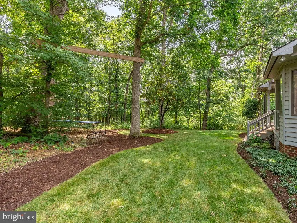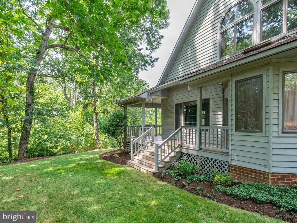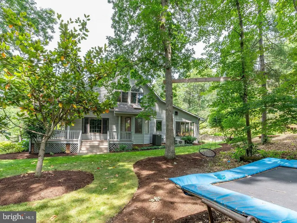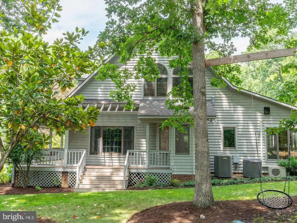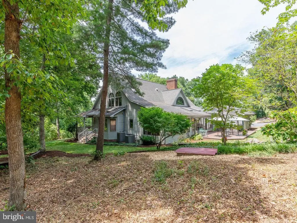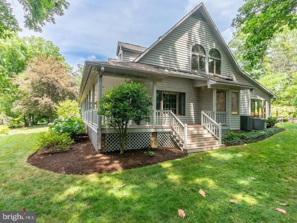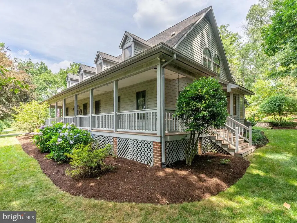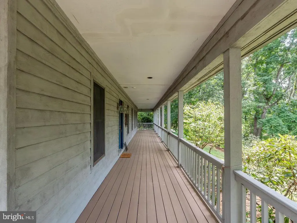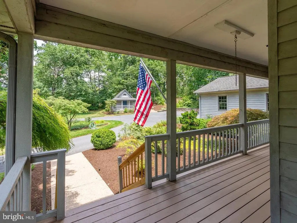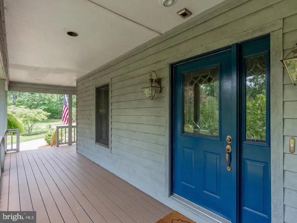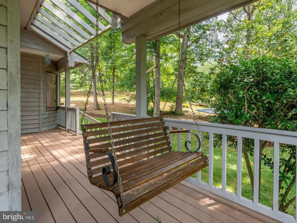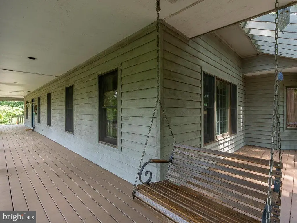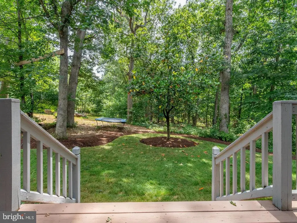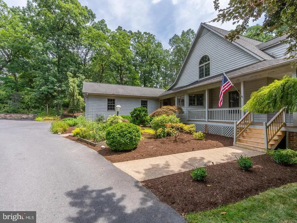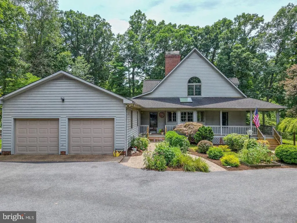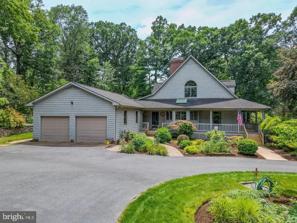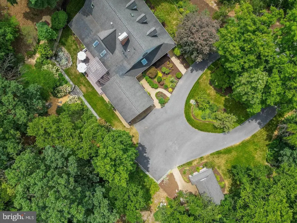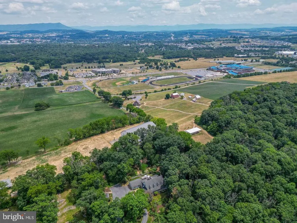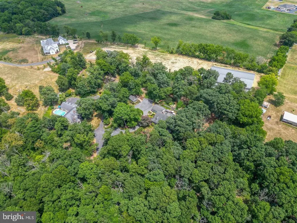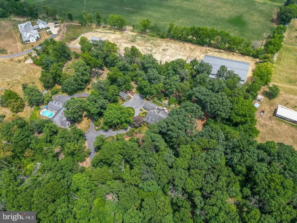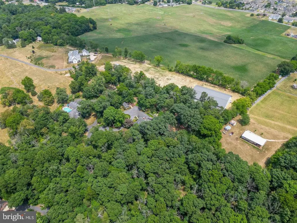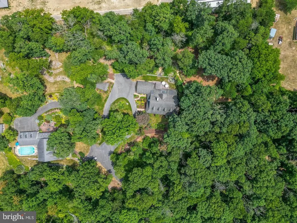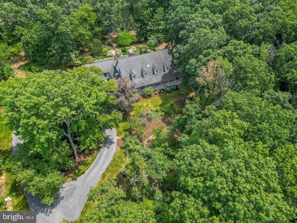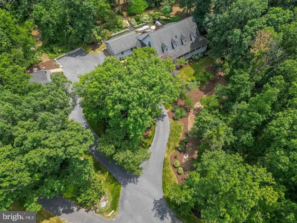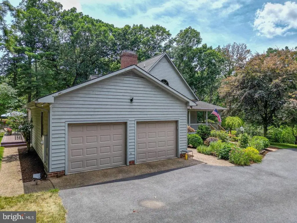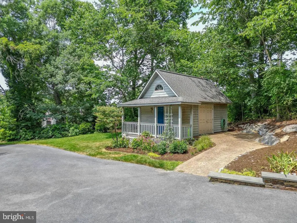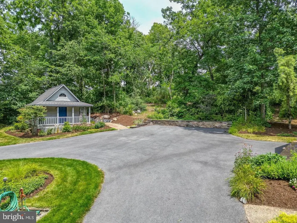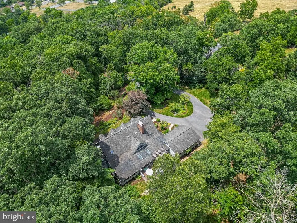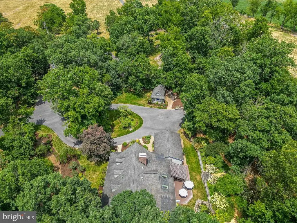Find us on...
Dashboard
- 4 Beds
- 5½ Baths
- 4,754 Sqft
- 3.14 Acres
2555 Karawood Ln
Tucked into a secluded, wooded setting just minutes from city amenities, this expansive home offers nearly 4,600+ finished square feet of beautifully designed space. The main level features a large living and dining room, a two-story great room with wood-burning fireplace, and a stunning eat-in kitchen with quartz counters, gas cooktop, and skylight. The true showstopper: two connected sunrooms (12’x42’) with vaulted ceilings, skylights, and sweeping views. The main-level owner’s suite includes two full baths and a walk-in closet. Home sauna completes the main level! Upstairs boasts 10’ ceilings, abundant natural light, 3 spacious bedrooms, and 2 full baths. The finished basement includes a huge rec room with fireplace, wet bar, bonus room, full bath, and storage. Gorgeous hardwoods, a wraparound porch, large rear deck, water feature, and lush landscaping complete this private oasis. Double garage, 12x20 storage shed, laundry with sink and cabinetry, and ample storage throughout. A rare blend of space, serenity, and convenience.
Essential Information
- MLS® #VARO2002568
- Price$899,500
- Bedrooms4
- Bathrooms5.50
- Full Baths5
- Half Baths1
- Square Footage4,754
- Acres3.14
- Year Built1987
- TypeResidential
- Sub-TypeDetached
- StyleOther
- StatusActive Under Contract
Community Information
- Address2555 Karawood Ln
- SubdivisionWOODLAND ESTATES
- CityROCKINGHAM
- CountyROCKINGHAM-VA
- StateVA
- Zip Code22801
Amenities
- # of Garages2
- GaragesGarage - Side Entry
Interior
- CoolingCentral A/C
- Has BasementYes
- BasementFull, Partially Finished
- FireplaceYes
- # of Fireplaces2
- FireplacesWood
- Stories1.5
Appliances
Dishwasher, Disposal, Microwave, Refrigerator, Trash Compactor
Heating
Forced Air, Heat Pump - Gas BackUp
Exterior
- ExteriorWood Siding
- Exterior FeaturesDeck(s),Porch(es)
- RoofComposite
- ConstructionWood Siding
- FoundationBlock
School Information
- ElementaryMOUNTAIN VIEW
- MiddleWILBUR S. PENCE
- HighTURNER ASHBY
District
ROCKINGHAM COUNTY PUBLIC SCHOOLS
Additional Information
- Date ListedSeptember 6th, 2025
- Days on Market12
- ZoningA-2
Listing Details
- OfficeNest Realty Harrisonburg
- Office Contact5409106378
Price Change History for 2555 Karawood Ln, ROCKINGHAM, VA (MLS® #VARO2002568)
| Date | Details | Price | Change |
|---|---|---|---|
| Active Under Contract (from Active) | – | – |
 © 2020 BRIGHT, All Rights Reserved. Information deemed reliable but not guaranteed. The data relating to real estate for sale on this website appears in part through the BRIGHT Internet Data Exchange program, a voluntary cooperative exchange of property listing data between licensed real estate brokerage firms in which Coldwell Banker Residential Realty participates, and is provided by BRIGHT through a licensing agreement. Real estate listings held by brokerage firms other than Coldwell Banker Residential Realty are marked with the IDX logo and detailed information about each listing includes the name of the listing broker.The information provided by this website is for the personal, non-commercial use of consumers and may not be used for any purpose other than to identify prospective properties consumers may be interested in purchasing. Some properties which appear for sale on this website may no longer be available because they are under contract, have Closed or are no longer being offered for sale. Some real estate firms do not participate in IDX and their listings do not appear on this website. Some properties listed with participating firms do not appear on this website at the request of the seller.
© 2020 BRIGHT, All Rights Reserved. Information deemed reliable but not guaranteed. The data relating to real estate for sale on this website appears in part through the BRIGHT Internet Data Exchange program, a voluntary cooperative exchange of property listing data between licensed real estate brokerage firms in which Coldwell Banker Residential Realty participates, and is provided by BRIGHT through a licensing agreement. Real estate listings held by brokerage firms other than Coldwell Banker Residential Realty are marked with the IDX logo and detailed information about each listing includes the name of the listing broker.The information provided by this website is for the personal, non-commercial use of consumers and may not be used for any purpose other than to identify prospective properties consumers may be interested in purchasing. Some properties which appear for sale on this website may no longer be available because they are under contract, have Closed or are no longer being offered for sale. Some real estate firms do not participate in IDX and their listings do not appear on this website. Some properties listed with participating firms do not appear on this website at the request of the seller.
Listing information last updated on November 18th, 2025 at 5:50am CST.


