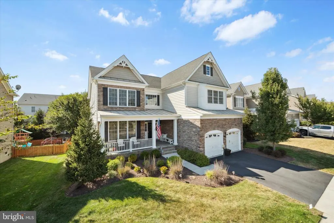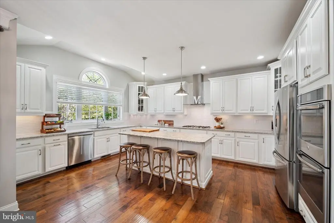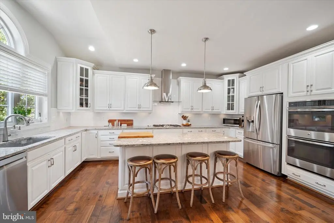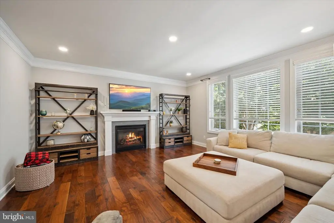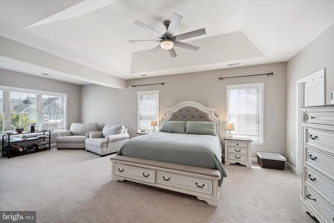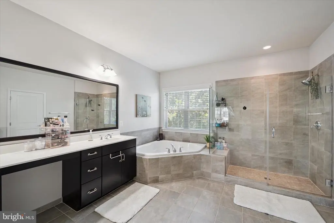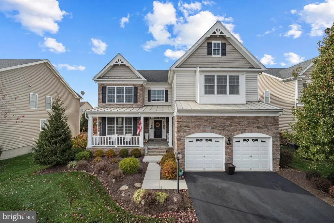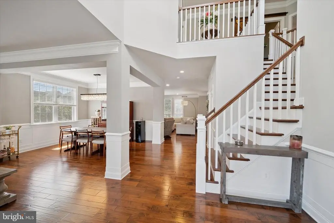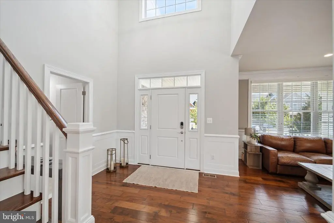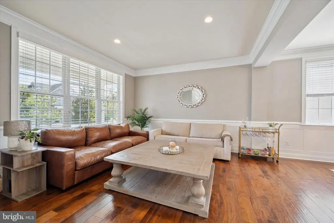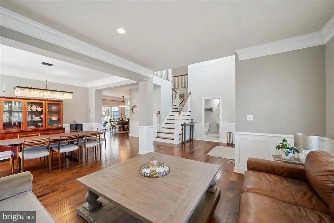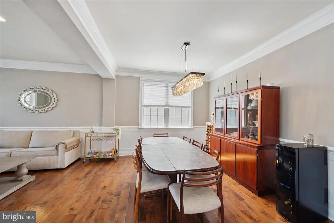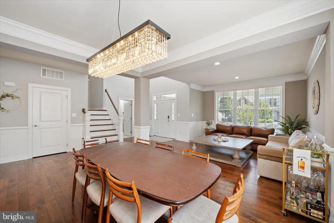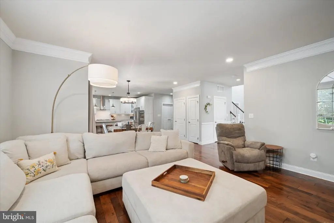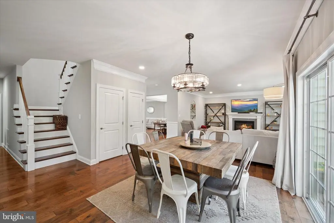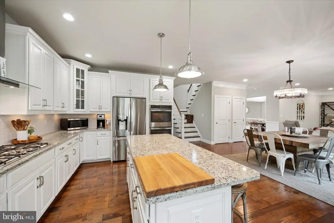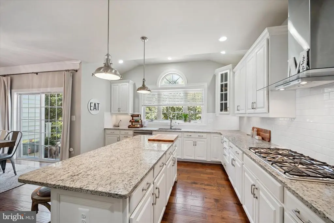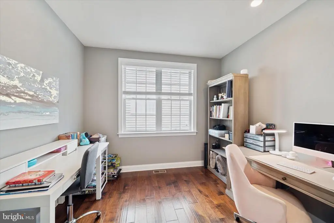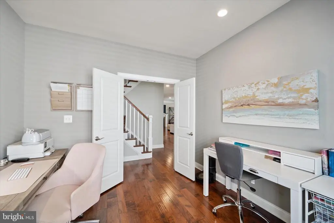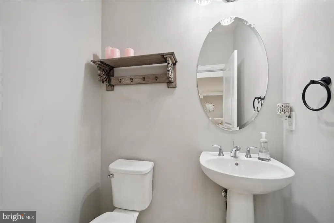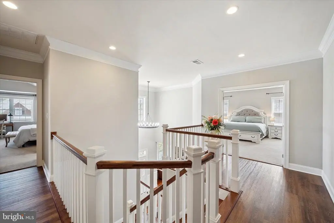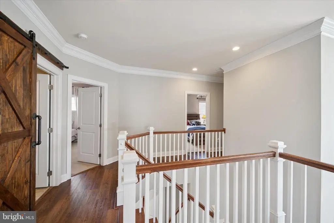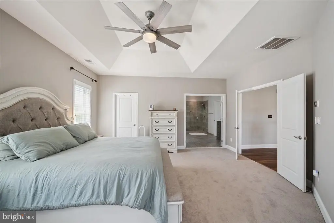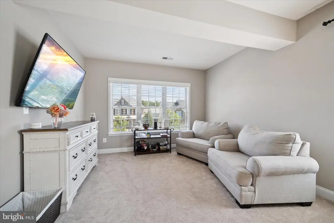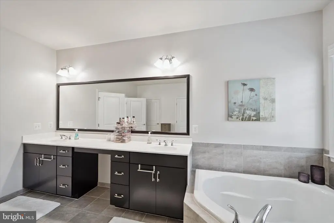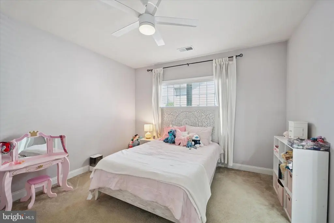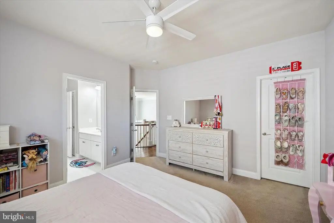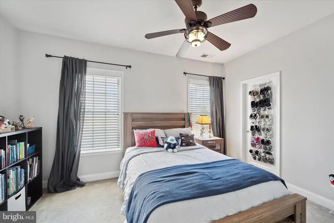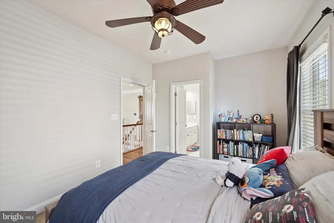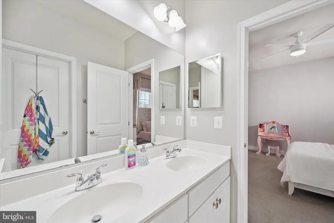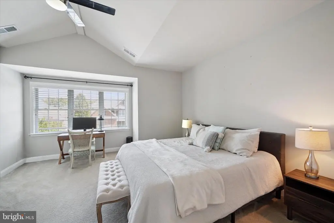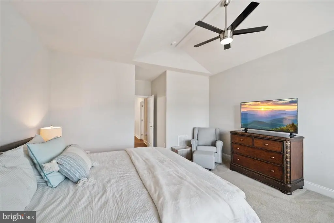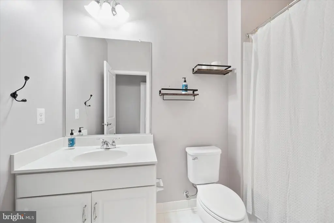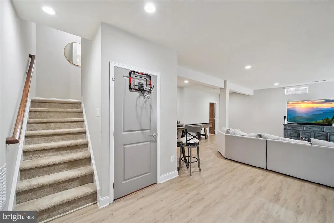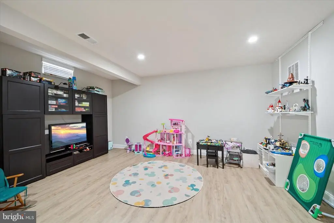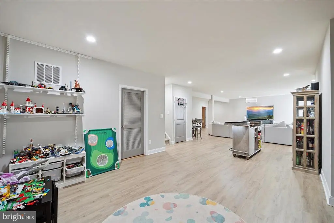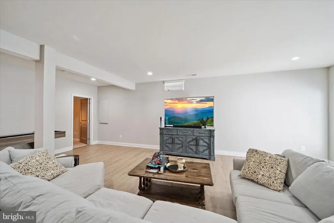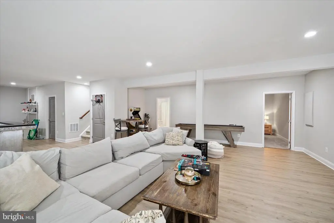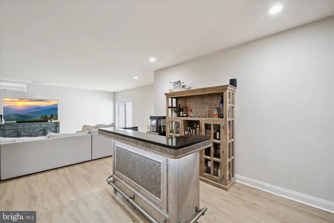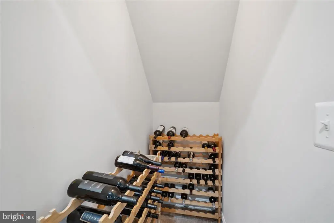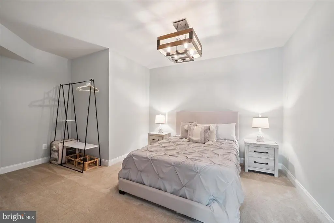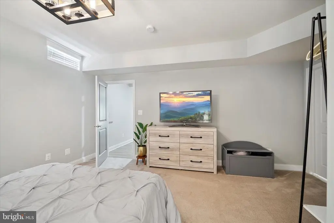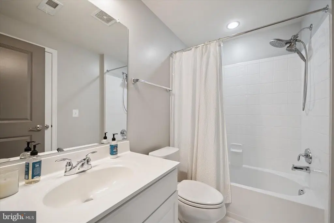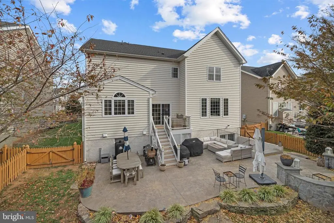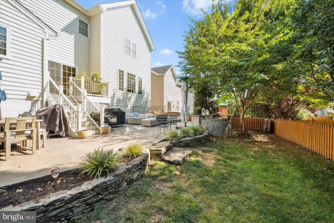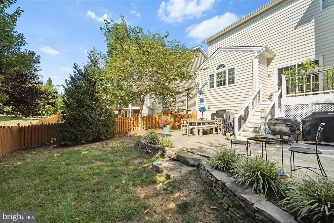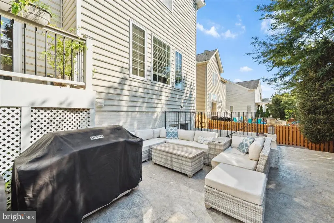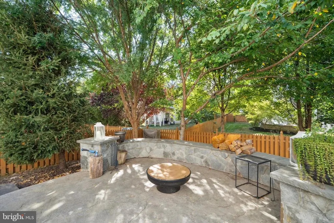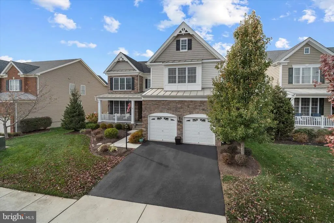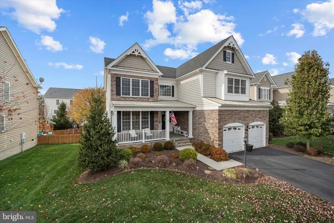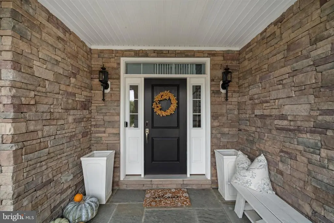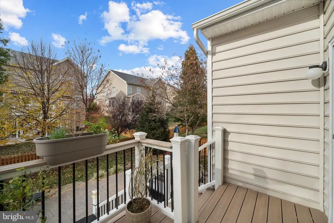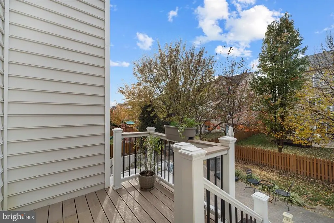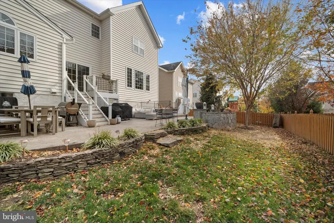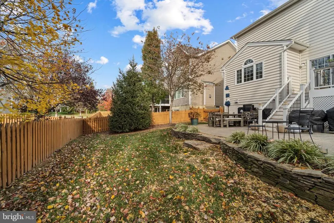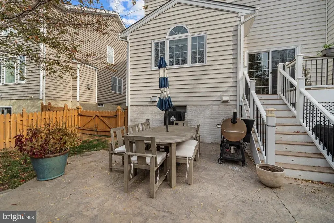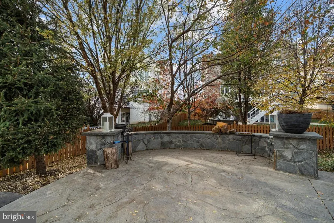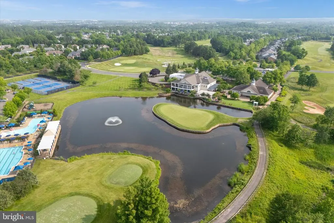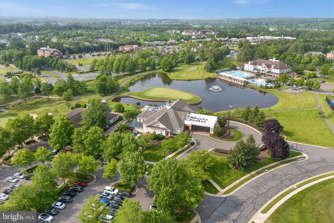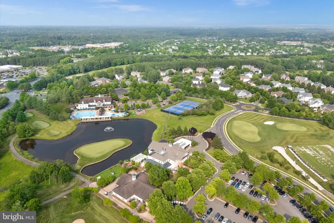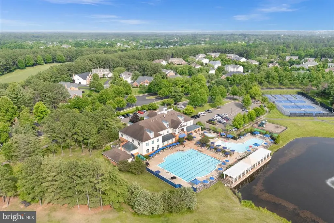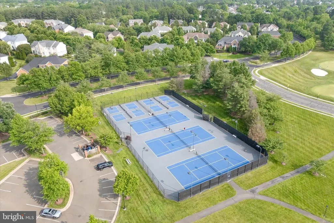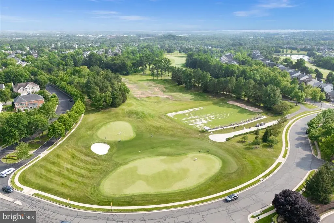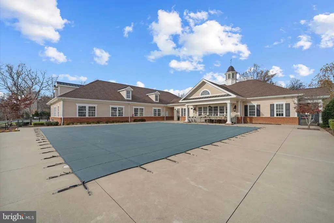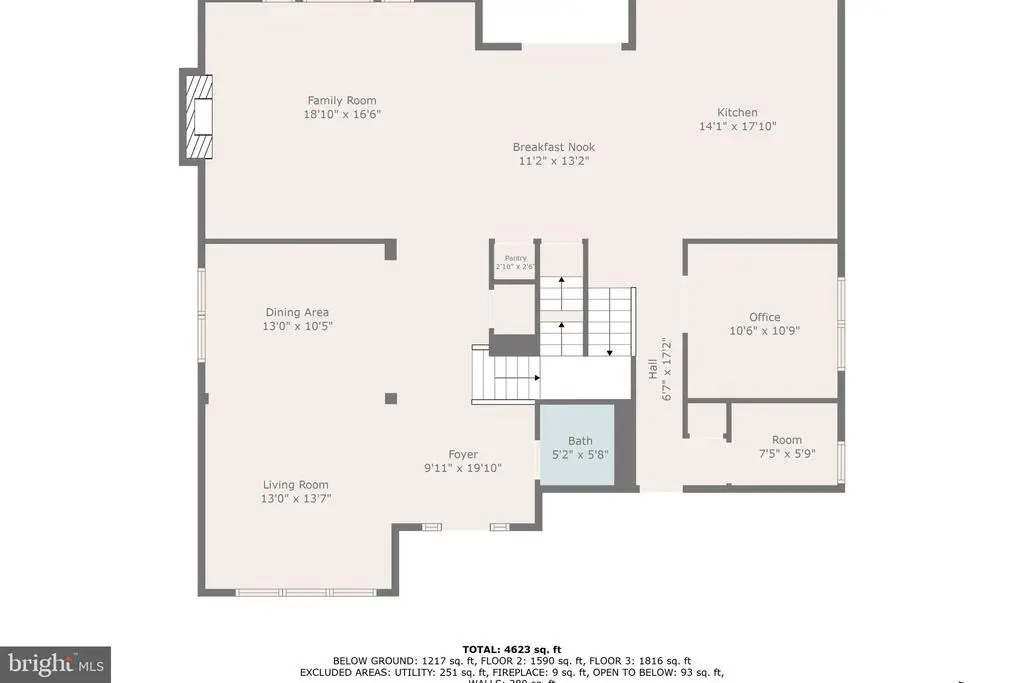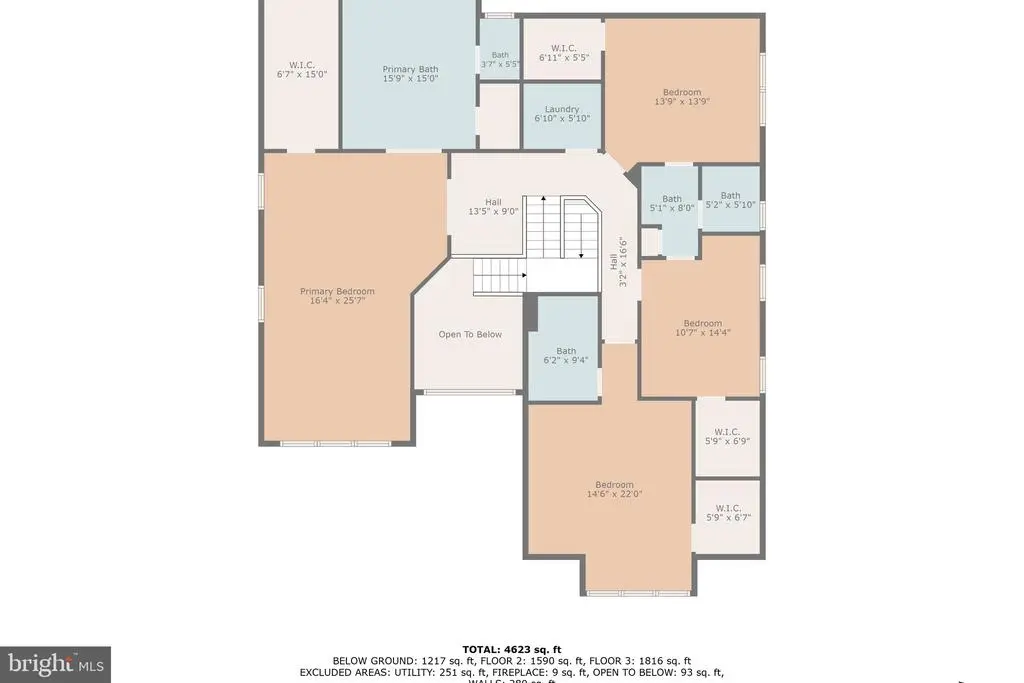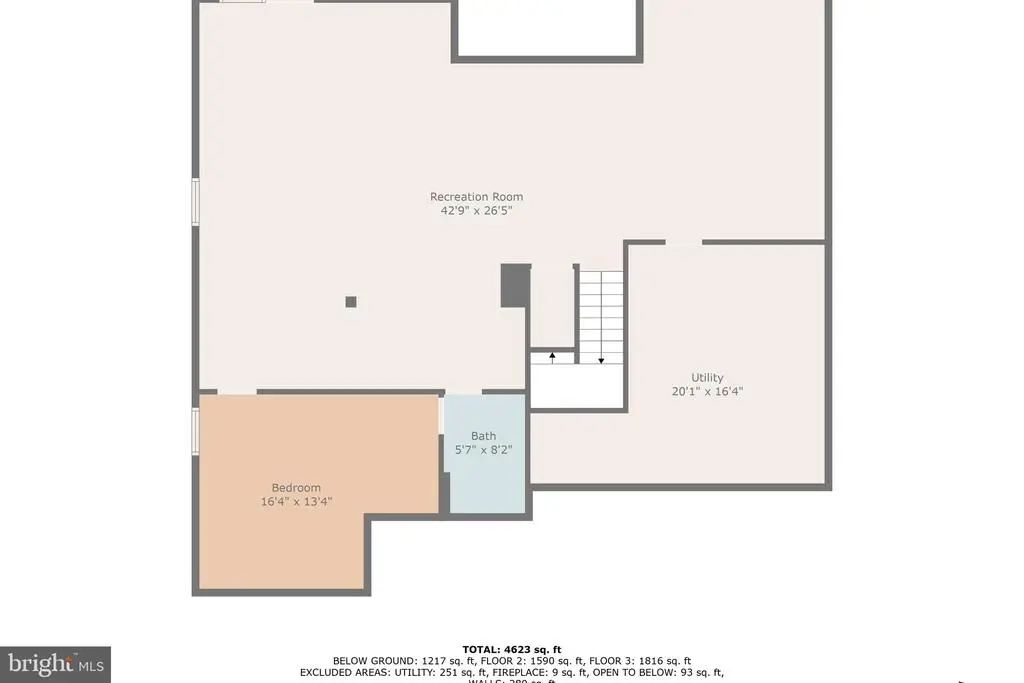Find us on...
Dashboard
- 4 Beds
- 4½ Baths
- 5,180 Sqft
- .17 Acres
4622 Hull Dr
OPEN SATURDAY, 11/15 1:00-3:00 - Best value in Dominion Valley Country Club — this home offers the lowest price per square foot of all similar detached listings in DVCC. Beautifully built in 2016, this Craftsman-style home delivers approximately 5,180 finished square feet across three levels with 4 bedrooms, 4.5 baths, and a bright, open layout inside the community’s gated entrance. A covered front porch with stone accents welcomes you into a two-story foyer featuring hardwood floors, crown molding, and wainscoting. Formal living and dining rooms flow into the expansive gourmet kitchen, complete with white cabinetry, granite countertops, subway tile backsplash, stainless steel appliances, gas cooktop with vent hood, double wall ovens, a large island with seating, pendant lighting, and recessed lighting. The breakfast area overlooks the fenced backyard, and a sliding glass door opens to the stone patio for effortless indoor-outdoor living. Upstairs, the primary suite offers a sitting room, tray ceiling, new carpet, a large walk-in closet, and a luxurious bath with a soaking tub and frameless-glass shower. Bedrooms 2 and 3 share a Jack-and-Jill bathroom, while Bedroom 4 features vaulted ceilings, a walk-in closet, and its own private full bath. The finished walk-up basement adds tremendous versatility with a large recreation/media space, full bath, storage, and a 5th bedroom (NTC). Outdoor living shines with a fully fenced backyard, landscaped beds, and an expansive stone patio. A two-car front-entry garage and driveway provide ample parking. Residents enjoy resort-style amenities including an on-site golf course (membership available), indoor/outdoor pools, tennis and basketball courts, fitness center, tot lots/playgrounds, miles of jogging/biking trails, and gated entries. HOA services cover common area maintenance, recreational facility access, security, snow removal, and trash pickup. Everyday conveniences are minutes away—approximately 1.0 mile to Dominion Valley Market Square (Giant, Starbucks, dining, and services). Nearby recreation includes James S. Long Regional Park (≈1.2 mi) with sports fields, playgrounds, equestrian facilities, and wooded trails. Zoned for Samuel L. Gravely Jr. Elementary (≈0.4 mi), Ronald W. Reagan Middle (≈1.4 mi), and Battlefield High School (≈0.9 mi). Commuter routes, including US-15 and I-66, are easily accessible.
Essential Information
- MLS® #VAPW2107770
- Price$1,125,000
- Bedrooms4
- Bathrooms4.50
- Full Baths4
- Half Baths1
- Square Footage5,180
- Acres0.17
- Year Built2016
- TypeResidential
- Sub-TypeDetached
- StyleCraftsman
- StatusActive
Community Information
- Address4622 Hull Dr
- SubdivisionDOMINION VALLEY COUNTRY CLUB
- CityHAYMARKET
- CountyPRINCE WILLIAM-VA
- StateVA
- Zip Code20169
Amenities
- # of Garages2
- Has PoolYes
Amenities
Bathroom - Soaking Tub, Bathroom - Stall Shower, Ceiling Fan(s), Crown Moldings, Recessed Lighting, Upgraded Countertops, Walk-in Closet(s), Wood Floors
Garages
Garage - Front Entry, Garage Door Opener
Interior
- HeatingForced Air
- CoolingCentral A/C
- Has BasementYes
- FireplaceYes
- # of Fireplaces1
- Stories3
Appliances
Cooktop, Dishwasher, Disposal, Icemaker, Oven - Wall, Refrigerator, Stainless Steel Appliances, Water Heater
Basement
Fully Finished, Rear Entrance, Walkout Stairs
Exterior
- ExteriorVinyl Siding, Stone
- ConstructionVinyl Siding, Stone
- FoundationSlab
School Information
- ElementaryGRAVELY
- MiddleRONALD WILSON REGAN
- HighBATTLEFIELD
District
PRINCE WILLIAM COUNTY PUBLIC SCHOOLS
Additional Information
- Date ListedNovember 14th, 2025
- Days on Market2
- ZoningRPC
Listing Details
- OfficePearson Smith Realty LLC
Office Contact
listinginquires@pearsonsmithrealty.com
 © 2020 BRIGHT, All Rights Reserved. Information deemed reliable but not guaranteed. The data relating to real estate for sale on this website appears in part through the BRIGHT Internet Data Exchange program, a voluntary cooperative exchange of property listing data between licensed real estate brokerage firms in which Coldwell Banker Residential Realty participates, and is provided by BRIGHT through a licensing agreement. Real estate listings held by brokerage firms other than Coldwell Banker Residential Realty are marked with the IDX logo and detailed information about each listing includes the name of the listing broker.The information provided by this website is for the personal, non-commercial use of consumers and may not be used for any purpose other than to identify prospective properties consumers may be interested in purchasing. Some properties which appear for sale on this website may no longer be available because they are under contract, have Closed or are no longer being offered for sale. Some real estate firms do not participate in IDX and their listings do not appear on this website. Some properties listed with participating firms do not appear on this website at the request of the seller.
© 2020 BRIGHT, All Rights Reserved. Information deemed reliable but not guaranteed. The data relating to real estate for sale on this website appears in part through the BRIGHT Internet Data Exchange program, a voluntary cooperative exchange of property listing data between licensed real estate brokerage firms in which Coldwell Banker Residential Realty participates, and is provided by BRIGHT through a licensing agreement. Real estate listings held by brokerage firms other than Coldwell Banker Residential Realty are marked with the IDX logo and detailed information about each listing includes the name of the listing broker.The information provided by this website is for the personal, non-commercial use of consumers and may not be used for any purpose other than to identify prospective properties consumers may be interested in purchasing. Some properties which appear for sale on this website may no longer be available because they are under contract, have Closed or are no longer being offered for sale. Some real estate firms do not participate in IDX and their listings do not appear on this website. Some properties listed with participating firms do not appear on this website at the request of the seller.
Listing information last updated on November 16th, 2025 at 12:32pm CST.


