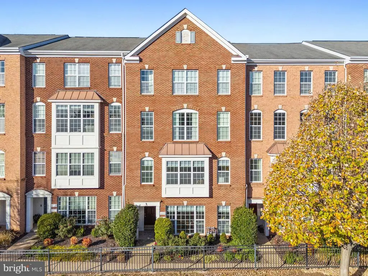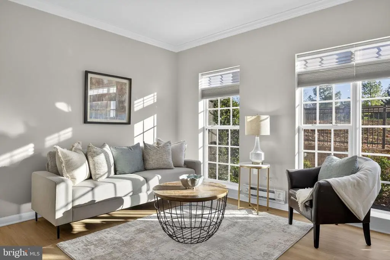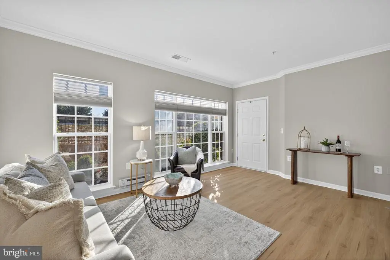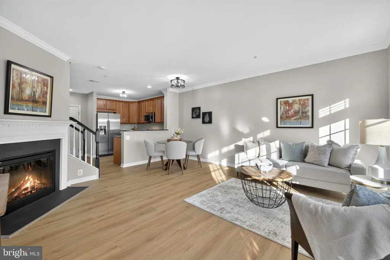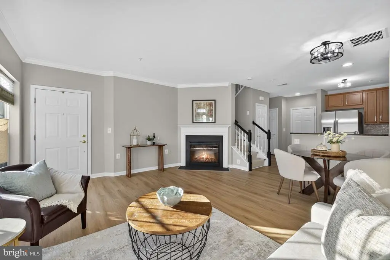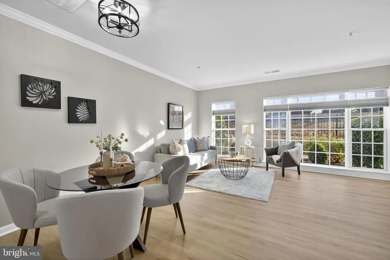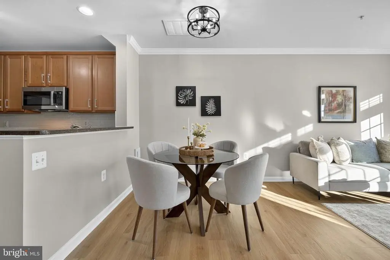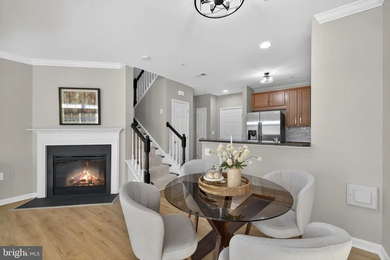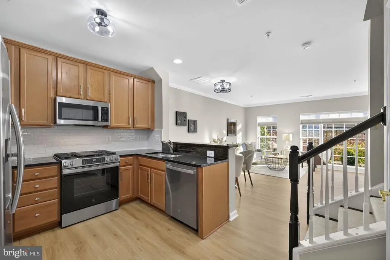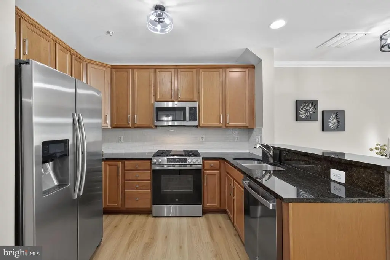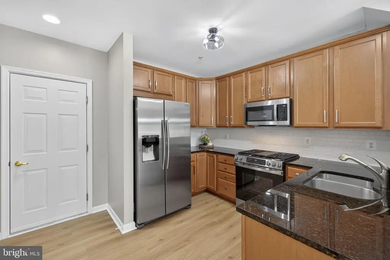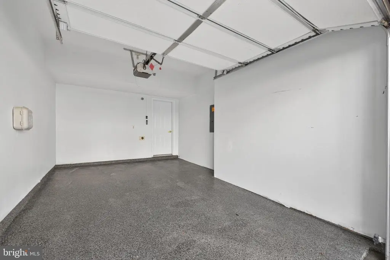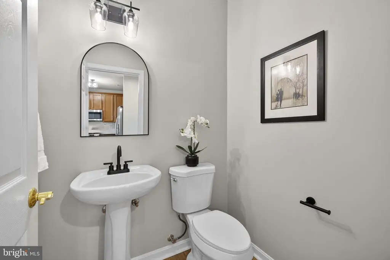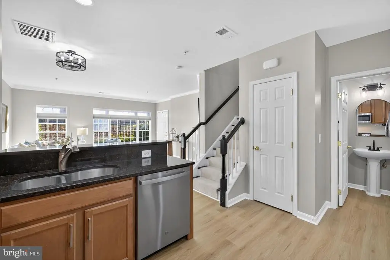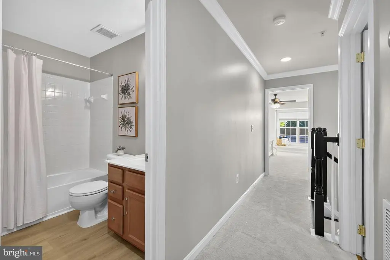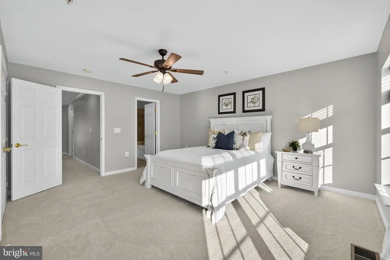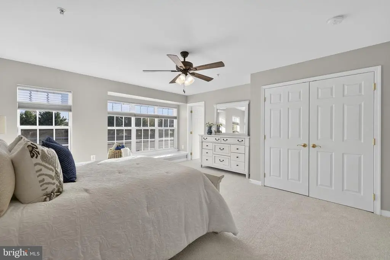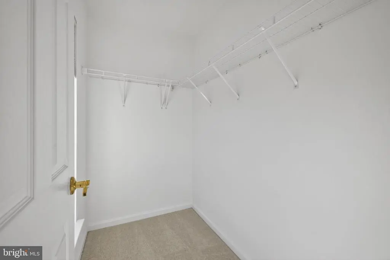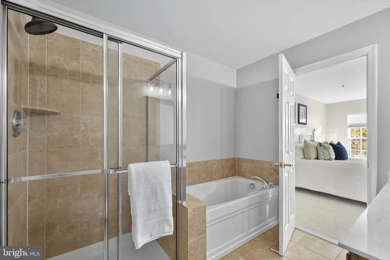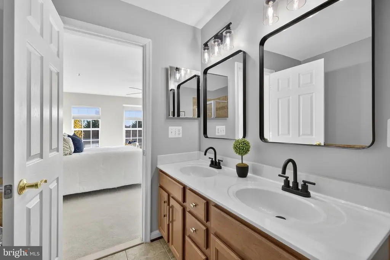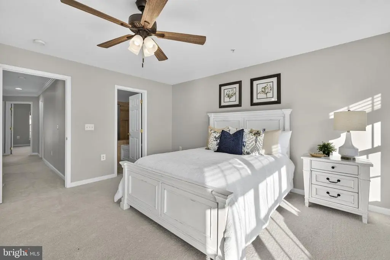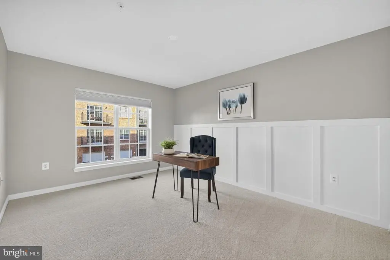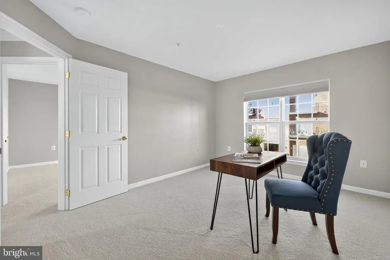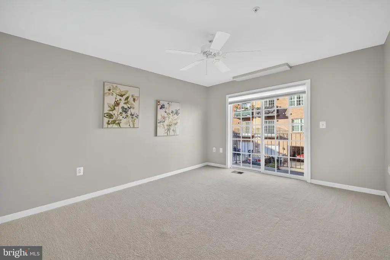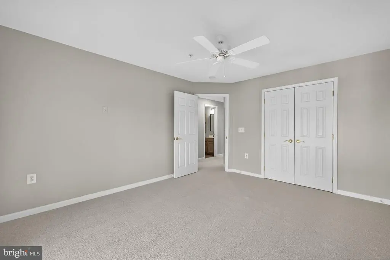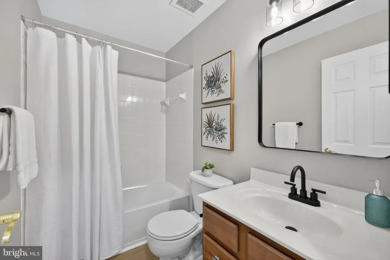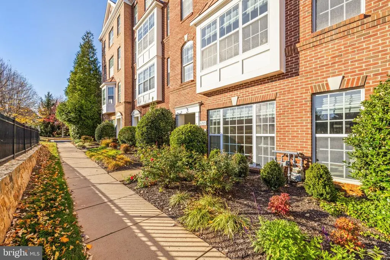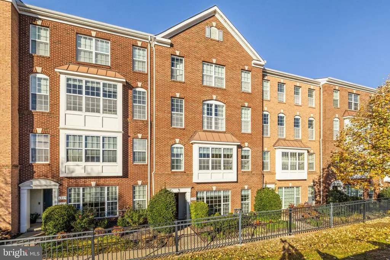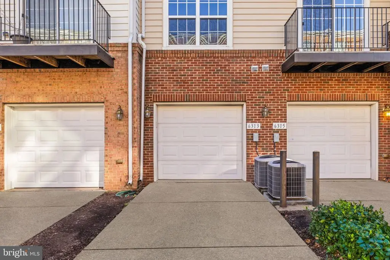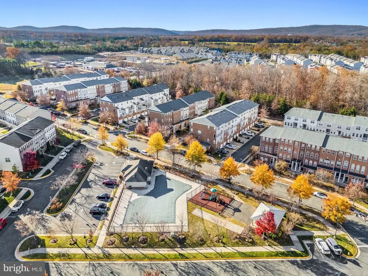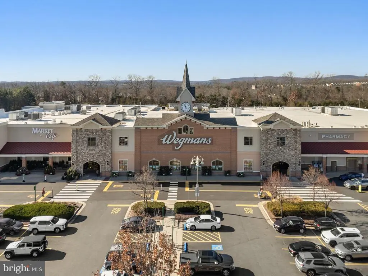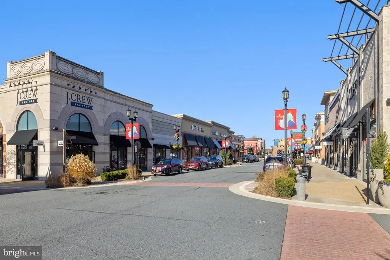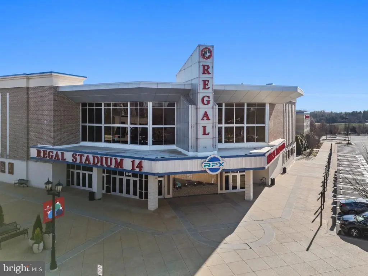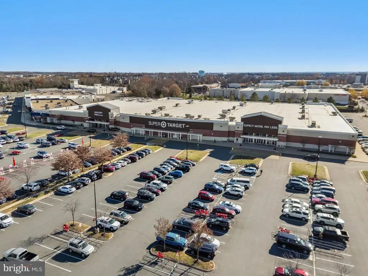Find us on...
Dashboard
- 3 Beds
- 2½ Baths
- 1,547 Sqft
- 2 DOM
6313 Iris Meadow Ln
Turnkey and newly updated two-level 3BR/2.5BA condo with a one-car attached garage in Haymarket’s Market Center Condos. This condo truly fits a wide range of needs—first-time buyers, those simplifying their lifestyle, anyone seeking townhome-style space without exterior upkeep, and investors alike. Ideally located minutes from I-66, Routes 15 & 55, top-rated schools, ample shopping, and medical facilities. As you enter, step into the Living Room featuring an open, light-filled, and spacious floor plan with brand-new upgraded luxury vinyl plank (LVP) flooring (’25), fresh neutral paint (’25), crown moulding, custom dual window shades, and a cozy gas fireplace. The Living Room flows seamlessly into the Dining Room, complete with matching LVP flooring (’25), a stylish modern light fixture (’25), and fresh paint (’25). The Chef’s Delight Kitchen offers 42" cabinets with updated trendy hardware (’25), a new subway tile backsplash (’25), granite countertops, a spacious pantry, and updated stainless appliances (microwave ’25, dishwasher ’25, gas range ’25). A refreshed Half Bath (’25) and access to the one-car Finished Garage with epoxy flooring complete the Main Level. Ascend the updated stairwell, featuring a modern chandelier (’25), new neutral carpet runner (’25), and freshly painted railing, spindles, and steps (’25), to the Upper Level with three well-sized bedrooms. The large Primary Suite offers new carpet (’25), custom dual window shades, double closets (including a large walk-in), ceiling fan with light, and an updated ensuite Primary Bath with soaking tub, separate shower, tile flooring, and new faucets, mirrors, lighting, hardware, and commode (’25). Bedroom 2 offers fresh paint (’25), new carpet (’25), decorative wainscoting, and a double closet. Bedroom 3 includes new carpet (’25), a walk-in closet, ceiling fan, and access to the open-air balcony. A generous Laundry Room and updated Hall Bath with new LVP flooring (’25) and refreshed finishes (’25) complete the Upper Level. Community amenities include a swimming pool and community playground, along with ample neighborhood parking for owners and guests.
Essential Information
- MLS® #VAPW2107718
- Price$449,900
- Bedrooms3
- Bathrooms2.50
- Full Baths2
- Half Baths1
- Square Footage1,547
- Year Built2007
- TypeResidential
- StyleTraditional
- StatusActive
Sub-Type
Condominium,Interior Row/Townhouse
Community Information
- Address6313 Iris Meadow Ln
- SubdivisionMARKET CENTER CONDOMINIUM
- CityHAYMARKET
- CountyPRINCE WILLIAM-VA
- StateVA
- Zip Code20169
Amenities
- ParkingConcrete Driveway
- # of Garages1
- Has PoolYes
Amenities
Bathroom - Soaking Tub, Bathroom - Stall Shower, Bathroom - Tub Shower, Carpet, Ceiling Fan(s), Crown Moldings, Pantry, Primary Bath(s), Recessed Lighting, Upgraded Countertops, Wainscotting, Walk-in Closet(s), Window Treatments
Garages
Garage - Front Entry, Garage Door Opener, Inside Access
Interior
- Interior FeaturesFloor Plan - Open
- FireplaceYes
- # of Fireplaces1
- Stories2
Appliances
Built-In Microwave, Dishwasher, Disposal, Dryer, Exhaust Fan, Oven - Self Cleaning, Oven/Range - Gas, Refrigerator, Stainless Steel Appliances, Washer, Water Heater
Heating
Forced Air, Programmable Thermostat
Cooling
Ceiling Fan(s), Central A/C, Programmable Thermostat
Fireplaces
Corner, Fireplace - Glass Doors, Gas/Propane, Mantel(s)
Exterior
- ExteriorBrick, Vinyl Siding
- RoofShingle
- ConstructionBrick, Vinyl Siding
- FoundationSlab
Exterior Features
Sidewalks,Street Lights,Balcony
Windows
Bay/Bow, Double Pane, Screens, Vinyl Clad
School Information
- ElementaryHAYMARKET
- MiddleRONALD WILSON REGAN
- HighBATTLEFIELD
District
PRINCE WILLIAM COUNTY PUBLIC SCHOOLS
Additional Information
- Date ListedNovember 14th, 2025
- Days on Market2
- ZoningPMD
Listing Details
- OfficePearson Smith Realty LLC
Office Contact
listinginquires@pearsonsmithrealty.com
 © 2020 BRIGHT, All Rights Reserved. Information deemed reliable but not guaranteed. The data relating to real estate for sale on this website appears in part through the BRIGHT Internet Data Exchange program, a voluntary cooperative exchange of property listing data between licensed real estate brokerage firms in which Coldwell Banker Residential Realty participates, and is provided by BRIGHT through a licensing agreement. Real estate listings held by brokerage firms other than Coldwell Banker Residential Realty are marked with the IDX logo and detailed information about each listing includes the name of the listing broker.The information provided by this website is for the personal, non-commercial use of consumers and may not be used for any purpose other than to identify prospective properties consumers may be interested in purchasing. Some properties which appear for sale on this website may no longer be available because they are under contract, have Closed or are no longer being offered for sale. Some real estate firms do not participate in IDX and their listings do not appear on this website. Some properties listed with participating firms do not appear on this website at the request of the seller.
© 2020 BRIGHT, All Rights Reserved. Information deemed reliable but not guaranteed. The data relating to real estate for sale on this website appears in part through the BRIGHT Internet Data Exchange program, a voluntary cooperative exchange of property listing data between licensed real estate brokerage firms in which Coldwell Banker Residential Realty participates, and is provided by BRIGHT through a licensing agreement. Real estate listings held by brokerage firms other than Coldwell Banker Residential Realty are marked with the IDX logo and detailed information about each listing includes the name of the listing broker.The information provided by this website is for the personal, non-commercial use of consumers and may not be used for any purpose other than to identify prospective properties consumers may be interested in purchasing. Some properties which appear for sale on this website may no longer be available because they are under contract, have Closed or are no longer being offered for sale. Some real estate firms do not participate in IDX and their listings do not appear on this website. Some properties listed with participating firms do not appear on this website at the request of the seller.
Listing information last updated on November 15th, 2025 at 8:44pm CST.



