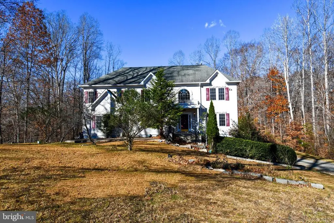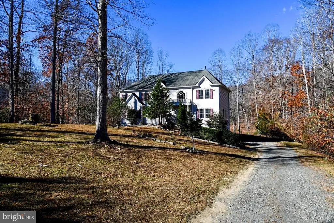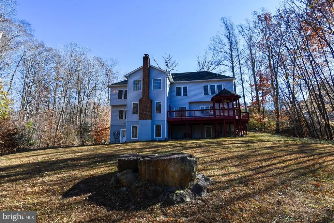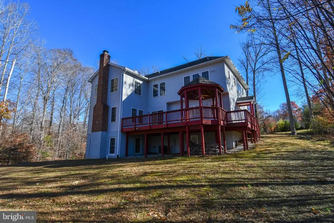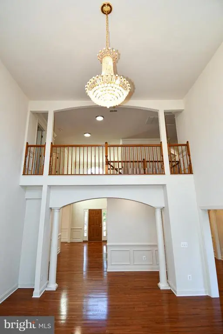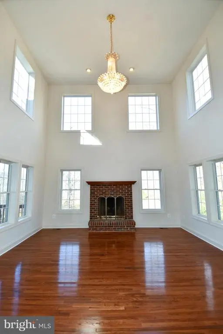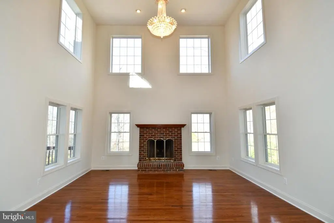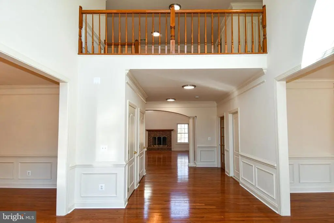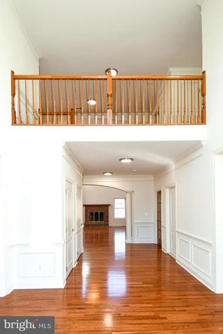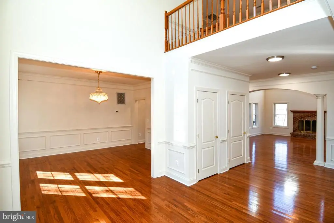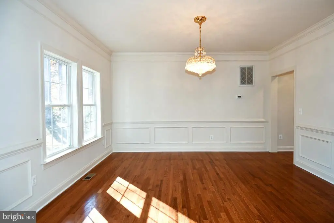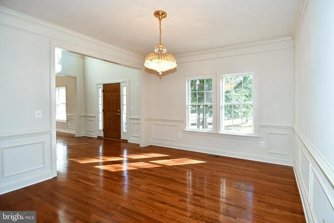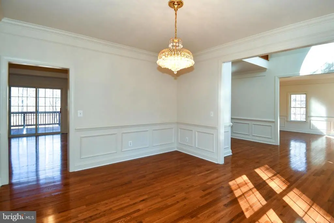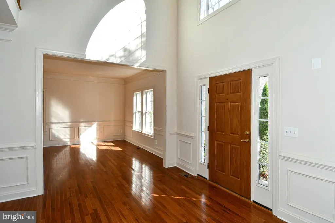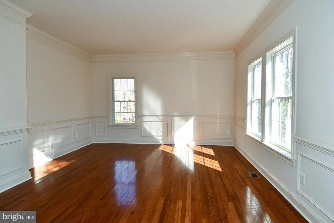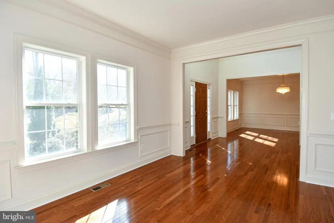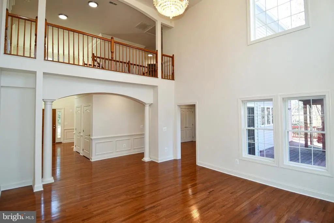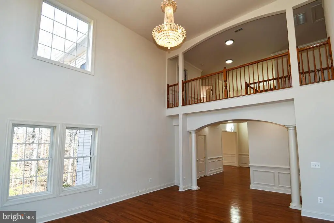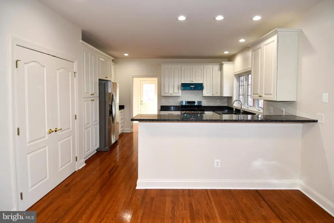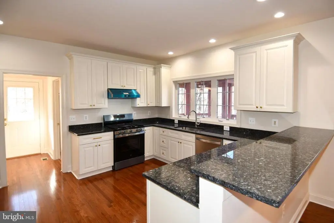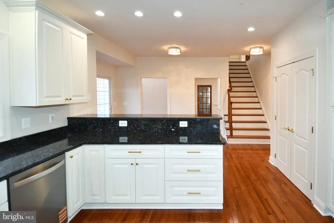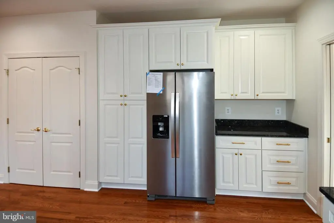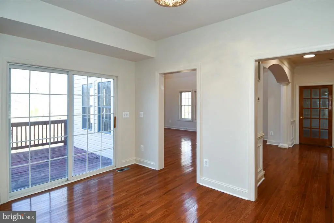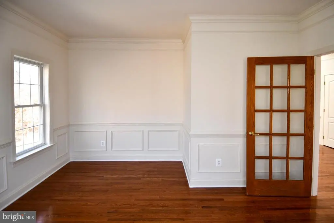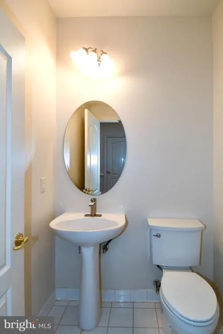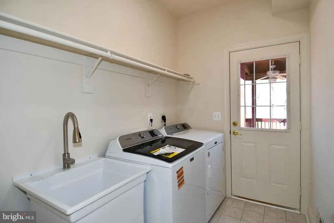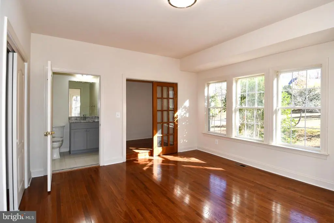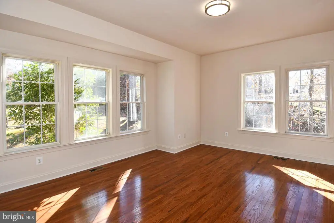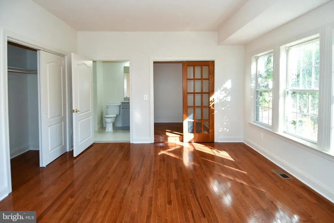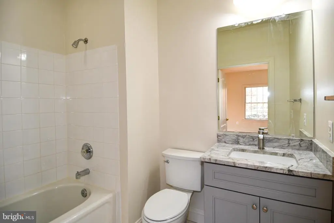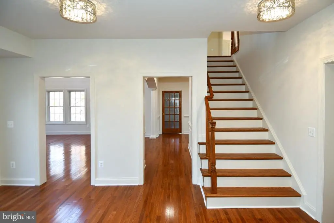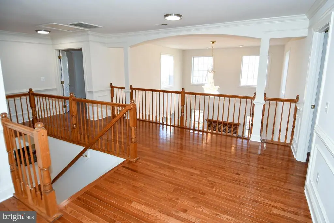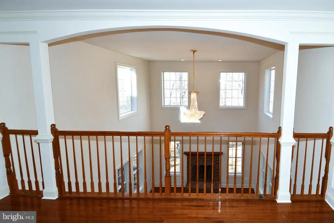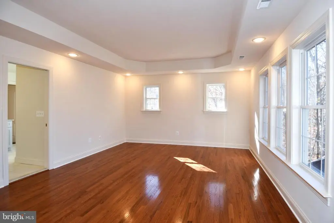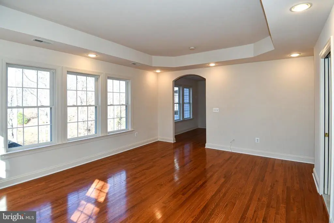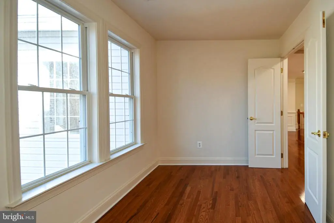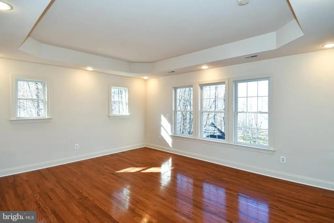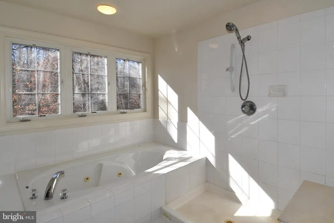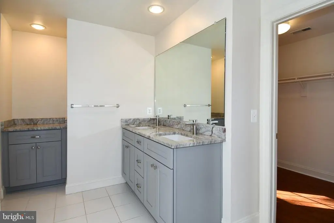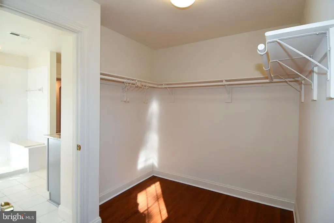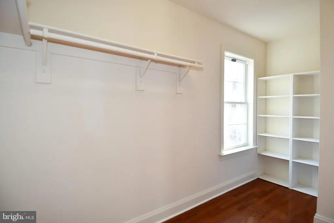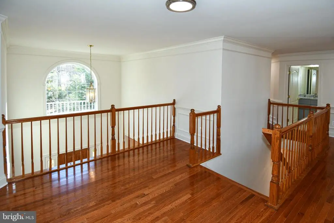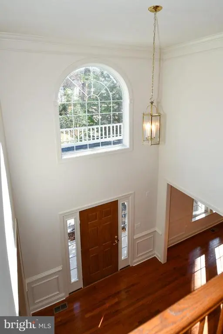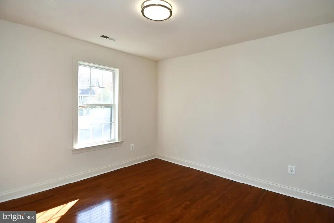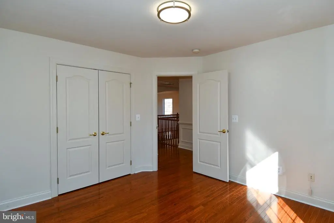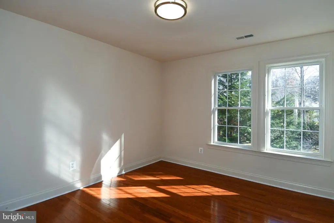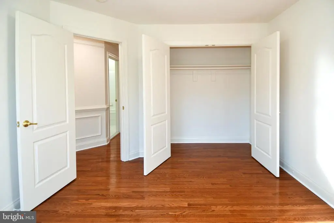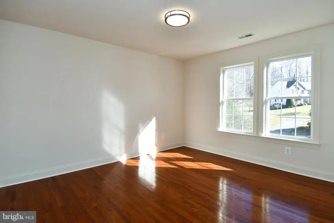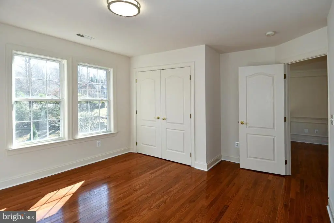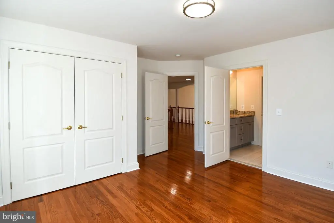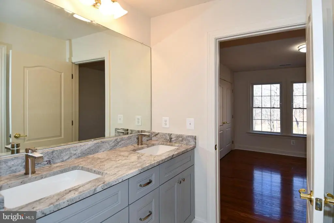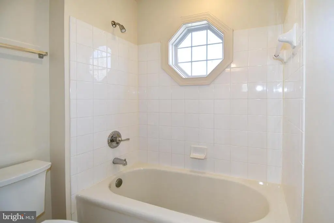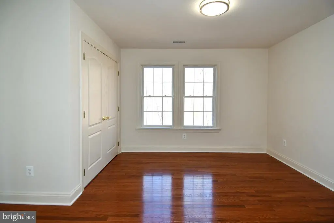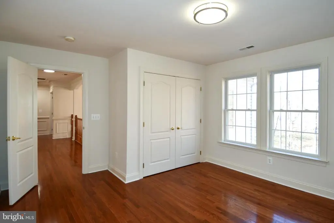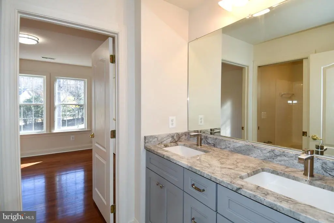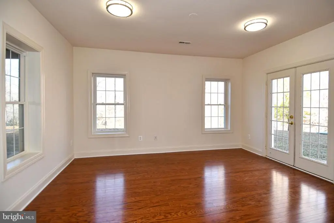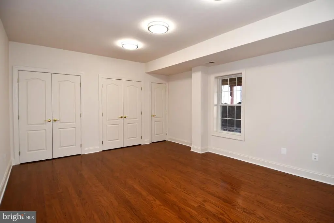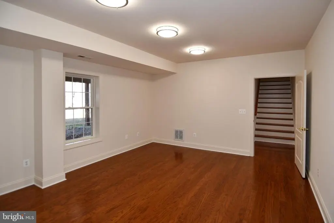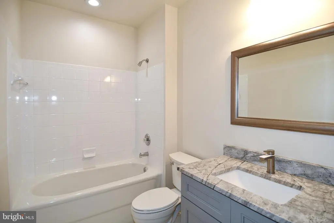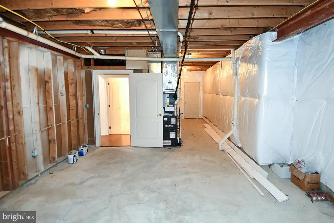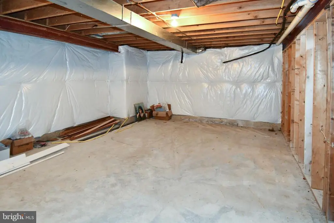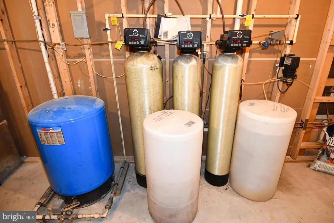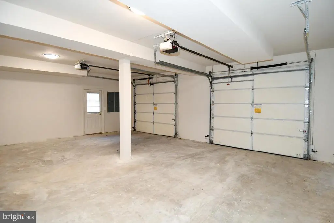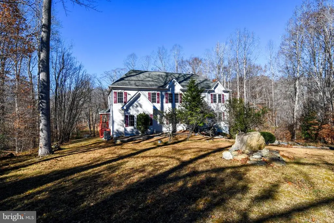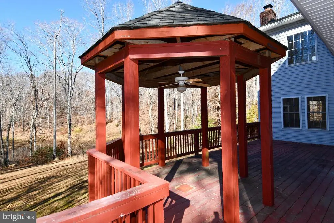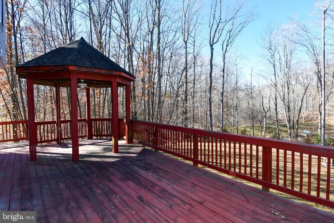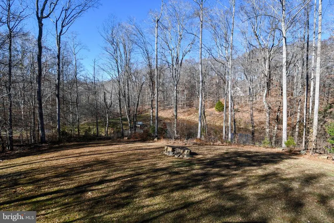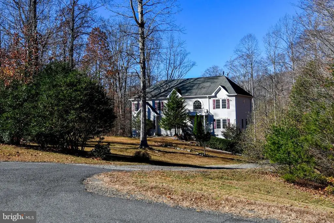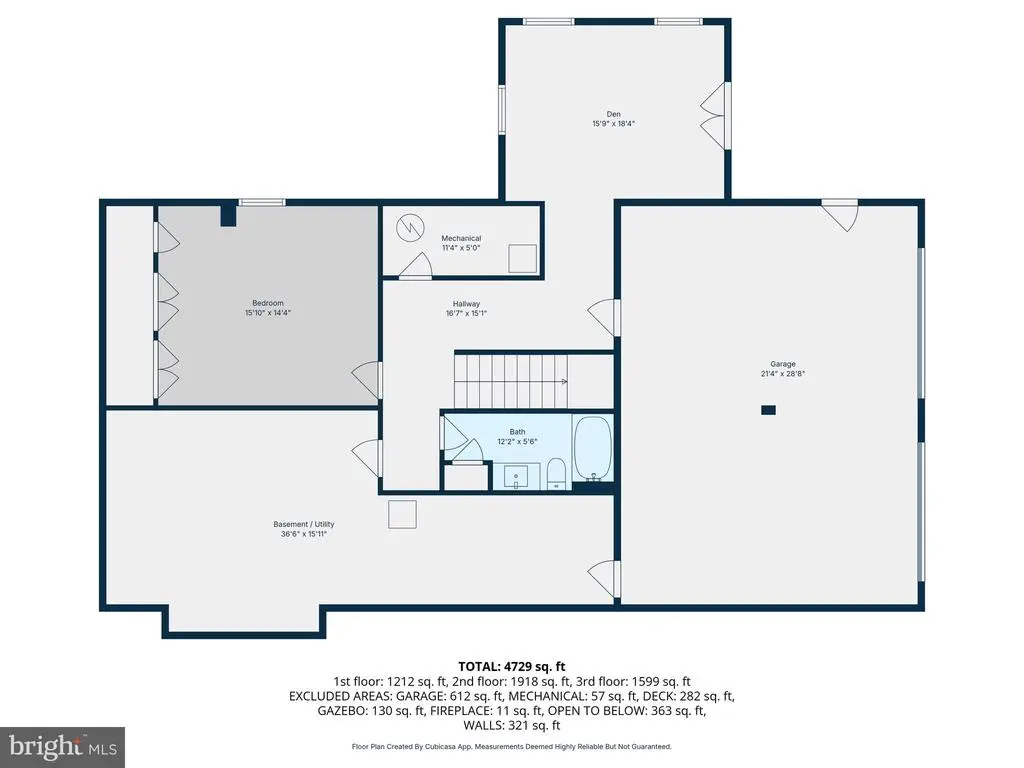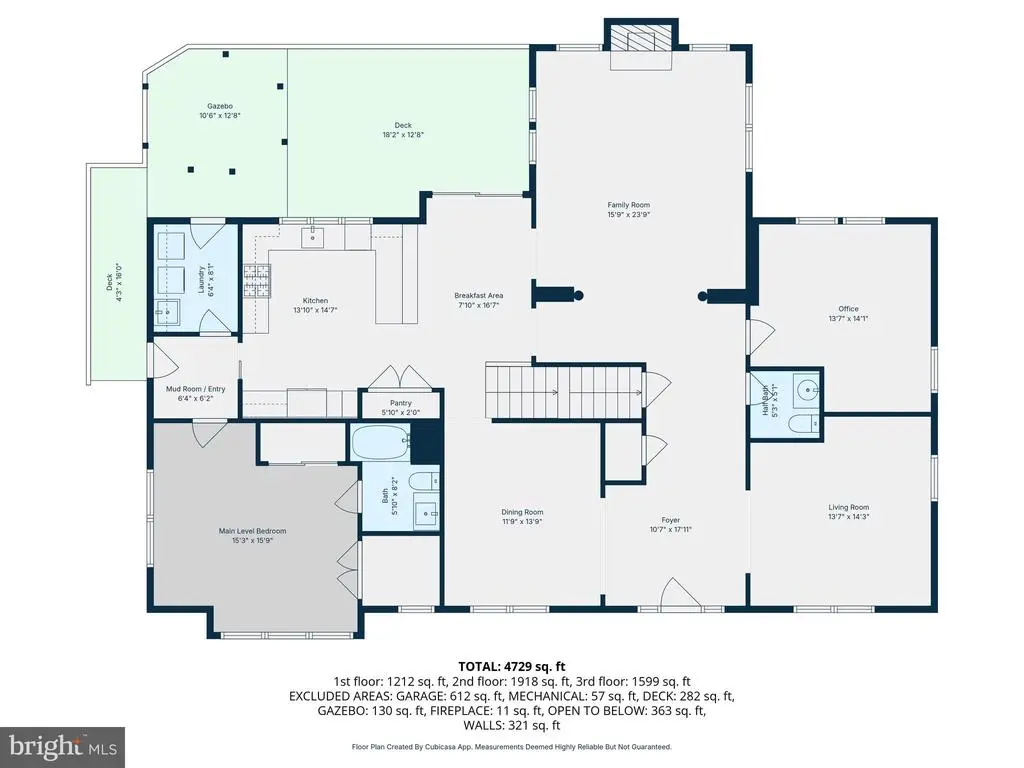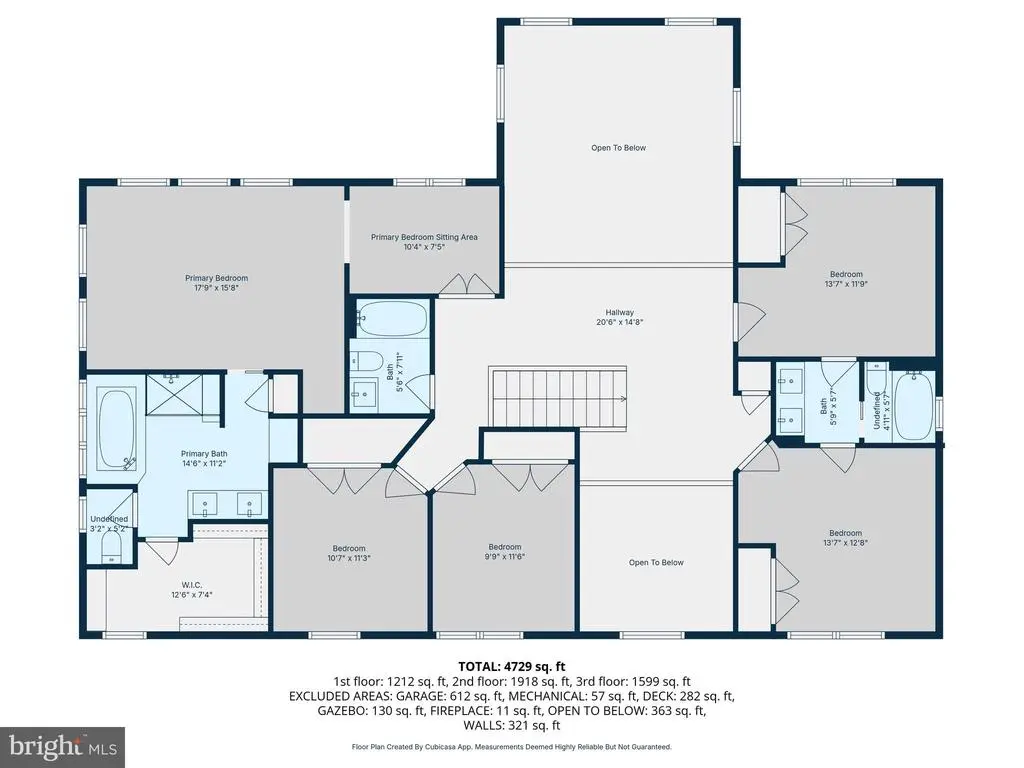Find us on...
Dashboard
- 7 Beds
- 5½ Baths
- 4,822 Sqft
- 1.42 Acres
8368 Hickory Hollow Ct
Welcome to this magnificent 7-bedroom, 5.5-bath renovated home that’s tucked away in a tranquil neighborhood of the highly coveted Classic Hollow community! This impressive property sits on nearly one and half acre and surrounded by mature trees, offering the perfect blend of luxury, serenity, and space. Step inside to discover a fully updated interior with high-end finishes throughout (all upgrades completed in 2025) — new hardwood flooring (entire house), new kitchen cabinets & granite countertops, new stainless-steel kitchen appliances (refrigerator, gas range, dishwasher, and garbage disposal), new washer & dryer, new modern lighting, and all new bathroom vanities and fresh paint for the entire house. The main level boasts a grand foyer, a stunning family room w/ fireplace, living room, dining room, an open kitchen with breakfast area that flows out to the large deck and gazebo. Additionally on this floor, there’s a powder room, an office, a mudroom that connects to the laundry room, and a large bedroom with ensuite bath, which can serve as a main-level primary bedroom that’s perfect for multigenerational living. This floorplan offers a lot of flexibility and is ideal for entertaining and everyday comforts. Upstairs, you’ll find a gorgeous primary bedroom with a sitting area, ensuite bath with soaking tub & separate shower, and walk-in closet. There are 4 other spacious bedrooms plus 2 full bathrooms on this upper level. The lower level has been fully finished, providing another large bedroom with ample closets, a recreation room/den with walk-out exit, and a full bathroom — perfect for guests or in-laws. The home also features 2-car garage, and large front yard & backyard that overlooks a pond. Located just miles from Historic Old Town Manassas and close to shopping, dining, and major commuter routes (Route 234, Prince William Parkway, I-66, and the Virginia Railway Express). Don’t miss the opportunity to own this extraordinary home (priced at an incredible value)!
Essential Information
- MLS® #VAPW2107462
- Price$979,000
- Bedrooms7
- Bathrooms5.50
- Full Baths5
- Half Baths1
- Square Footage4,822
- Acres1.42
- Year Built2005
- TypeResidential
- Sub-TypeDetached
- StyleColonial
- StatusActive
Community Information
- Address8368 Hickory Hollow Ct
- SubdivisionCLASSIC HOLLOW
- CityMANASSAS
- CountyPRINCE WILLIAM-VA
- StateVA
- Zip Code20112
Amenities
- UtilitiesElectric Available
- # of Garages2
Amenities
Bathroom - Jetted Tub, Bathroom - Tub Shower, Bathroom - Walk-In Shower, Crown Moldings, Entry Level Bedroom, Formal/Separate Dining Room, Pantry, Primary Bath(s), Recessed Lighting, Upgraded Countertops, Walk-in Closet(s), Water Treat System, Wood Floors
Garages
Garage - Side Entry, Garage Door Opener, Oversized
Interior
- HeatingForced Air
- CoolingCentral A/C
- Has BasementYes
- FireplaceYes
- # of Fireplaces1
- FireplacesBrick, Wood
- Stories3
Appliances
Dishwasher, Disposal, Refrigerator, Stainless Steel Appliances, Washer, Water Heater, Oven/Range - Gas, Range Hood, Dryer - Electric
Basement
Full, Fully Finished, Garage Access, Connecting Stairway, Heated, Improved, Outside Entrance, Poured Concrete, Walkout Level, Windows
Exterior
- ExteriorCombination
- Exterior FeaturesDeck(s)
- Lot DescriptionPond, Trees/Wooded
- ConstructionCombination
- FoundationConcrete Perimeter
School Information
- ElementaryMARSHALL
- MiddleBENTON
- HighCHARLES J. COLGAN SENIOR
District
PRINCE WILLIAM COUNTY PUBLIC SCHOOLS
Additional Information
- Date ListedNovember 18th, 2025
- Days on Market6
- ZoningSR1
Listing Details
- OfficeRLAH @properties
 © 2020 BRIGHT, All Rights Reserved. Information deemed reliable but not guaranteed. The data relating to real estate for sale on this website appears in part through the BRIGHT Internet Data Exchange program, a voluntary cooperative exchange of property listing data between licensed real estate brokerage firms in which Coldwell Banker Residential Realty participates, and is provided by BRIGHT through a licensing agreement. Real estate listings held by brokerage firms other than Coldwell Banker Residential Realty are marked with the IDX logo and detailed information about each listing includes the name of the listing broker.The information provided by this website is for the personal, non-commercial use of consumers and may not be used for any purpose other than to identify prospective properties consumers may be interested in purchasing. Some properties which appear for sale on this website may no longer be available because they are under contract, have Closed or are no longer being offered for sale. Some real estate firms do not participate in IDX and their listings do not appear on this website. Some properties listed with participating firms do not appear on this website at the request of the seller.
© 2020 BRIGHT, All Rights Reserved. Information deemed reliable but not guaranteed. The data relating to real estate for sale on this website appears in part through the BRIGHT Internet Data Exchange program, a voluntary cooperative exchange of property listing data between licensed real estate brokerage firms in which Coldwell Banker Residential Realty participates, and is provided by BRIGHT through a licensing agreement. Real estate listings held by brokerage firms other than Coldwell Banker Residential Realty are marked with the IDX logo and detailed information about each listing includes the name of the listing broker.The information provided by this website is for the personal, non-commercial use of consumers and may not be used for any purpose other than to identify prospective properties consumers may be interested in purchasing. Some properties which appear for sale on this website may no longer be available because they are under contract, have Closed or are no longer being offered for sale. Some real estate firms do not participate in IDX and their listings do not appear on this website. Some properties listed with participating firms do not appear on this website at the request of the seller.
Listing information last updated on November 26th, 2025 at 2:39am CST.


