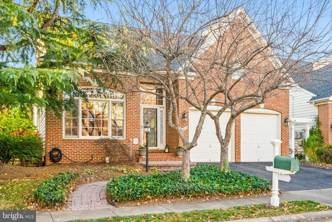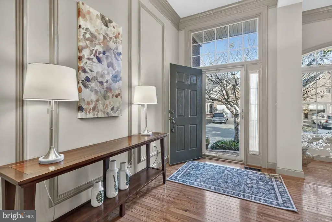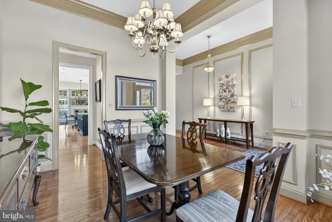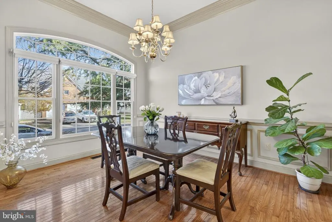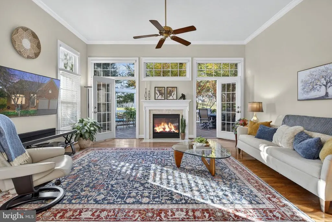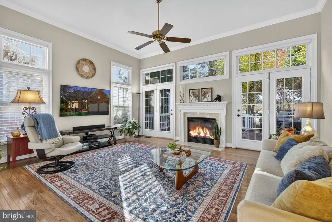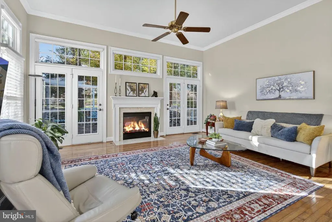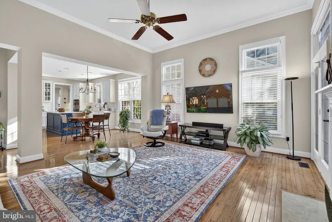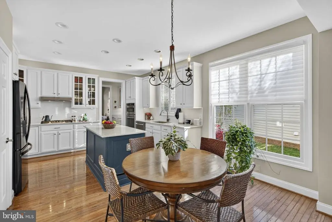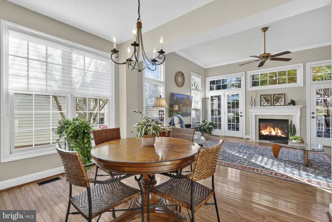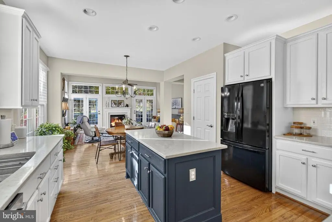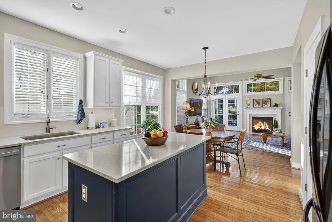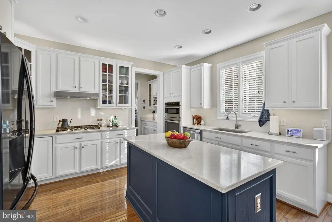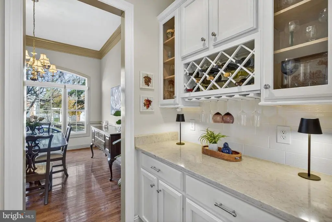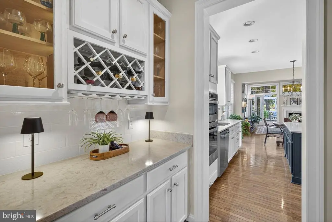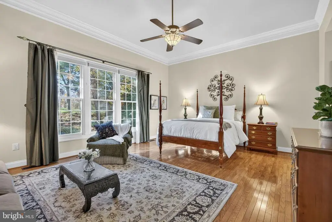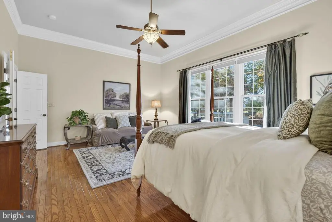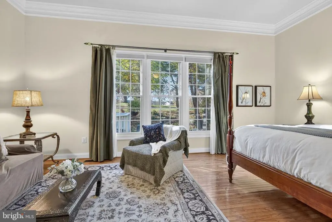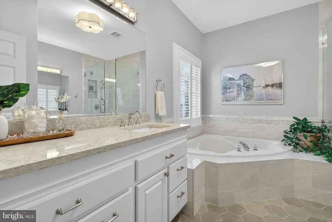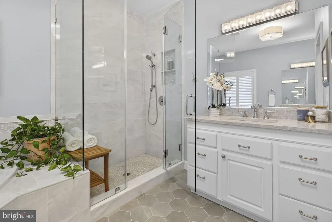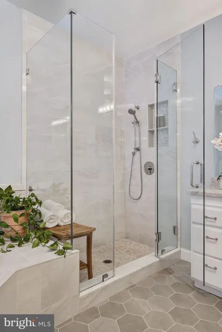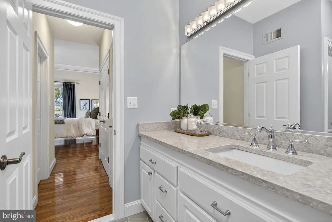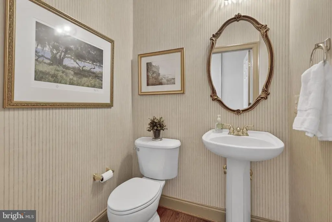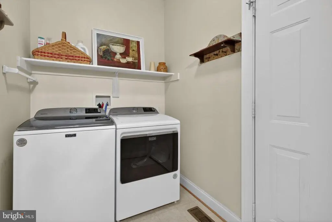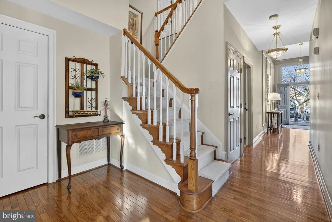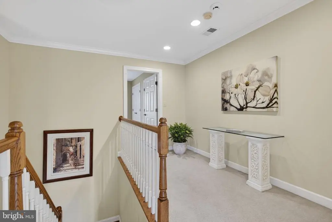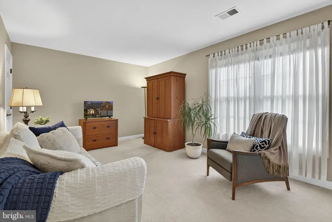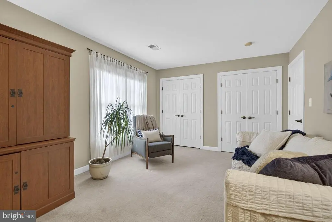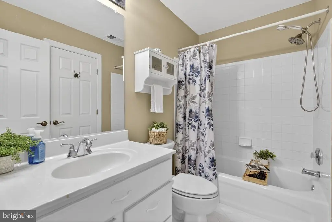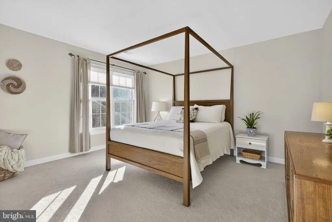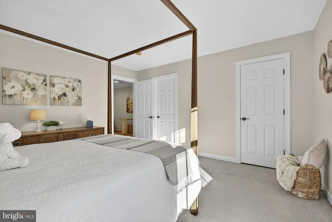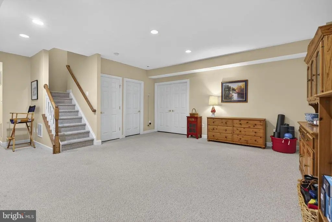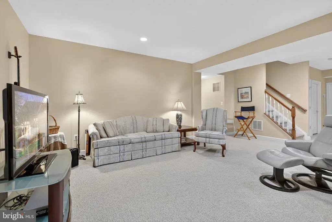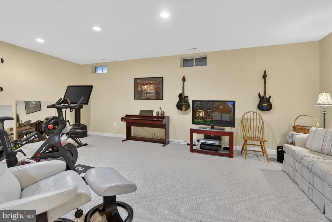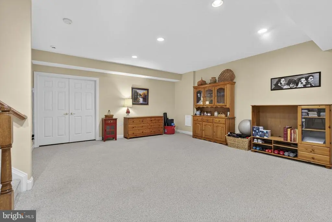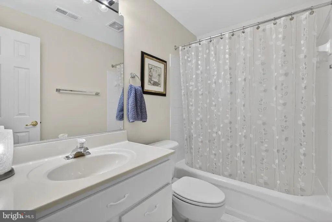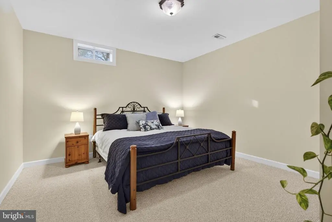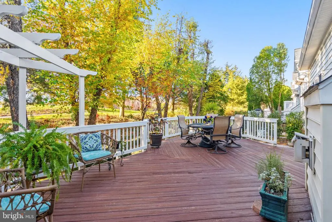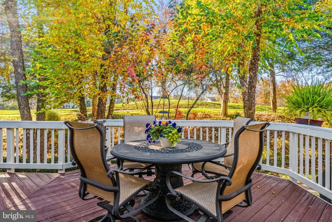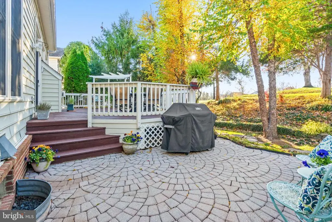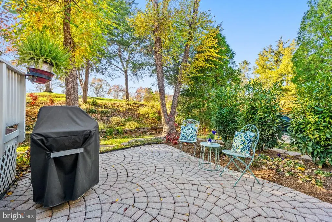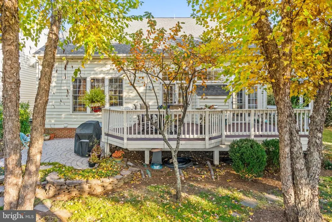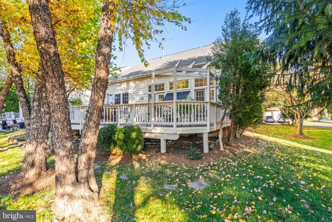Find us on...
Dashboard
- 3 Beds
- 3½ Baths
- 3,714 Sqft
- .13 Acres
6020 Dunnbrook Ter
Searching for main level living in a vibrant amenity filled neighborhood? This little gem in gated Piedmont will WOW you! This quality built M/I Homes Madison model offers 11 foot ceilings and hardwood floors on the main level, expansive primary suite w/tranquil views, remodeled primary bath, updated kitchen, and so much more! On the upper level are two bedrooms with abundant closet space and a full bath. The lower level has a spacious finished rec room, a flex space and a full bath. There is a gigantic storage room as well as a separate utility room. Sunlight fills this cozy home throughout the day, in part due to the optional wall of windows in the family room. Not a fan of mowing on Saturday mornings? This lushly landscaped yard practically eliminates that chore. Enjoy your deck or paver patio instead, and critique the golfers passing by on the 11th fairway. Pour a glass of wine in time to take in the warm hues of the sunset. This home has been cherished for years by the current owners.... a serene, sanctuary that you will be thrilled to call your own!
Essential Information
- MLS® #VAPW2107168
- Price$875,000
- Bedrooms3
- Bathrooms3.50
- Full Baths3
- Half Baths1
- Square Footage3,714
- Acres0.13
- Year Built2001
- TypeResidential
- Sub-TypeDetached
- StyleColonial
- StatusActive
Community Information
- Address6020 Dunnbrook Ter
- SubdivisionPIEDMONT
- CityHAYMARKET
- CountyPRINCE WILLIAM-VA
- StateVA
- Zip Code20169
Amenities
- # of Garages2
- ViewGolf Course
- Has PoolYes
Amenities
Bathroom - Soaking Tub, Bathroom - Walk-In Shower, Butlers Pantry, Ceiling Fan(s), Chair Railings, Entry Level Bedroom, Pantry, Primary Bath(s), Recessed Lighting, Upgraded Countertops, Walk-in Closet(s), Wood Floors
Garages
Garage - Front Entry, Garage Door Opener
Interior
- Interior FeaturesFloor Plan - Open
- HeatingForced Air
- CoolingCeiling Fan(s), Central A/C
- Has BasementYes
- BasementFull, Interior Access
- FireplaceYes
- # of Fireplaces1
- Stories3
Appliances
Built-In Microwave, Cooktop, Dishwasher, Disposal, Dryer, Oven - Wall, Range Hood, Refrigerator, Washer
Fireplaces
Fireplace - Glass Doors, Gas/Propane
Exterior
- ExteriorBrick Front, Vinyl Siding
- RoofArchitectural Shingle
- ConstructionBrick Front, Vinyl Siding
Lot Description
Backs to Trees, Landscaping, No Thru Street, Rear Yard
Foundation
Active Radon Mitigation, Concrete Perimeter
School Information
District
PRINCE WILLIAM COUNTY PUBLIC SCHOOLS
Additional Information
- Date ListedNovember 7th, 2025
- Days on Market7
- ZoningPMR
Listing Details
- OfficeRE/MAX Gateway
- Office Contact(703) 652-5777
 © 2020 BRIGHT, All Rights Reserved. Information deemed reliable but not guaranteed. The data relating to real estate for sale on this website appears in part through the BRIGHT Internet Data Exchange program, a voluntary cooperative exchange of property listing data between licensed real estate brokerage firms in which Coldwell Banker Residential Realty participates, and is provided by BRIGHT through a licensing agreement. Real estate listings held by brokerage firms other than Coldwell Banker Residential Realty are marked with the IDX logo and detailed information about each listing includes the name of the listing broker.The information provided by this website is for the personal, non-commercial use of consumers and may not be used for any purpose other than to identify prospective properties consumers may be interested in purchasing. Some properties which appear for sale on this website may no longer be available because they are under contract, have Closed or are no longer being offered for sale. Some real estate firms do not participate in IDX and their listings do not appear on this website. Some properties listed with participating firms do not appear on this website at the request of the seller.
© 2020 BRIGHT, All Rights Reserved. Information deemed reliable but not guaranteed. The data relating to real estate for sale on this website appears in part through the BRIGHT Internet Data Exchange program, a voluntary cooperative exchange of property listing data between licensed real estate brokerage firms in which Coldwell Banker Residential Realty participates, and is provided by BRIGHT through a licensing agreement. Real estate listings held by brokerage firms other than Coldwell Banker Residential Realty are marked with the IDX logo and detailed information about each listing includes the name of the listing broker.The information provided by this website is for the personal, non-commercial use of consumers and may not be used for any purpose other than to identify prospective properties consumers may be interested in purchasing. Some properties which appear for sale on this website may no longer be available because they are under contract, have Closed or are no longer being offered for sale. Some real estate firms do not participate in IDX and their listings do not appear on this website. Some properties listed with participating firms do not appear on this website at the request of the seller.
Listing information last updated on November 15th, 2025 at 8:44pm CST.


