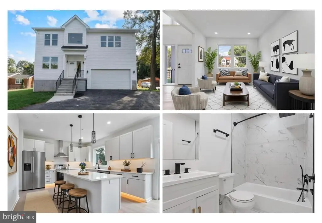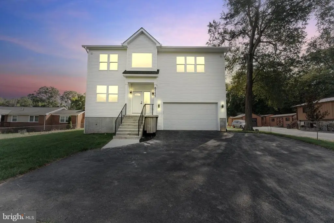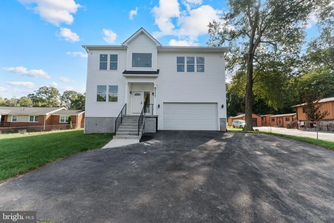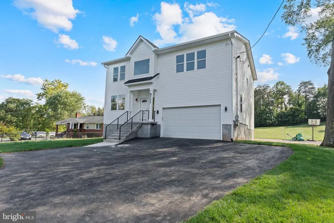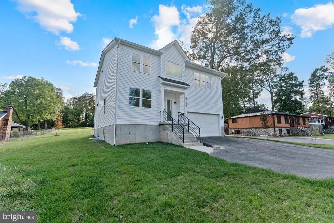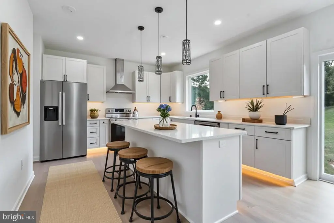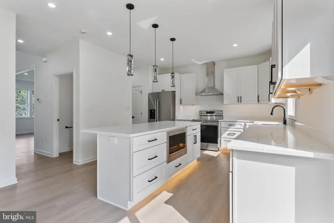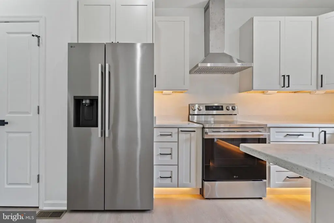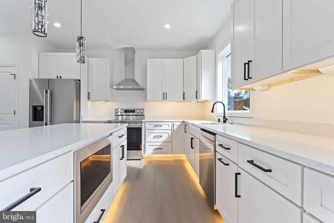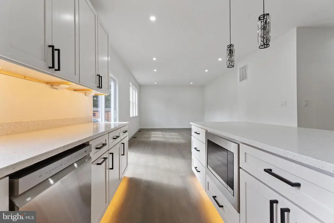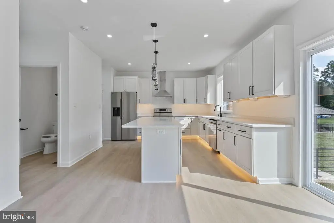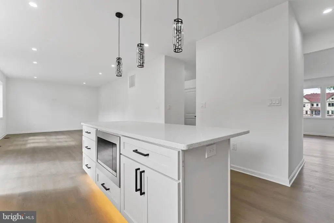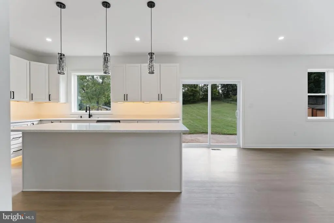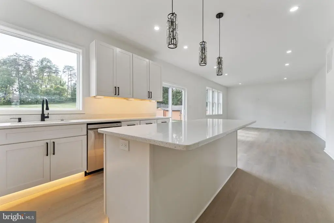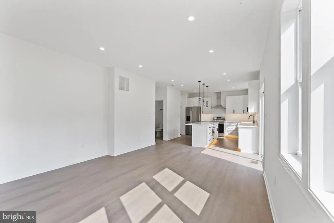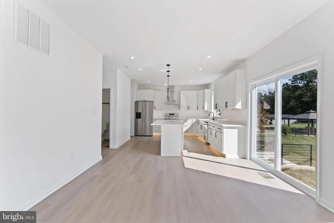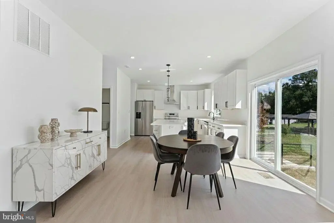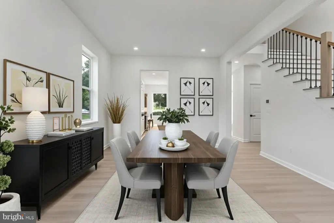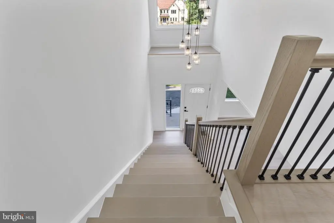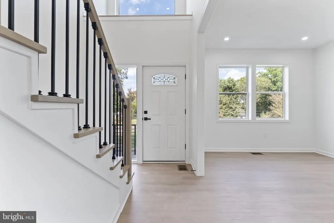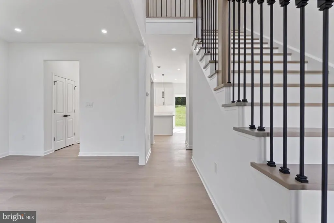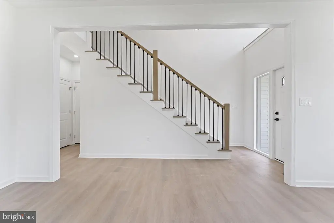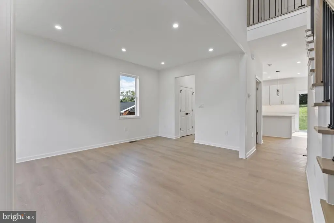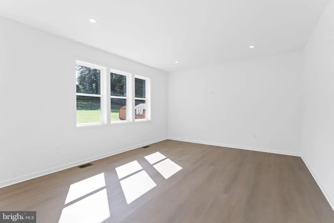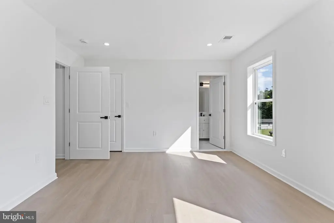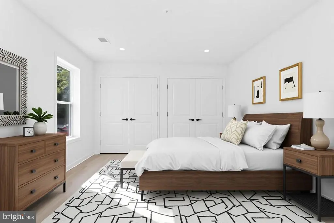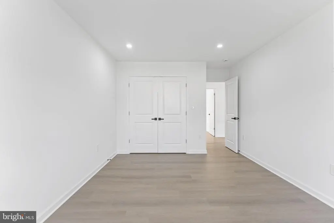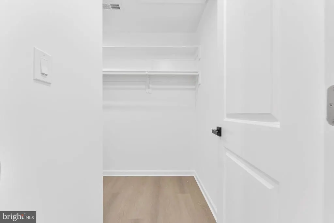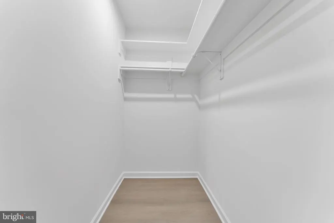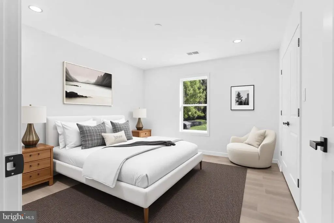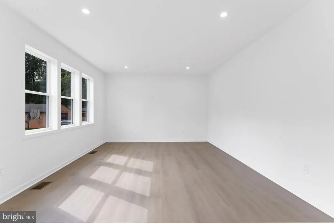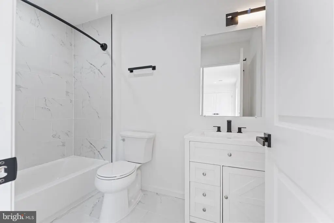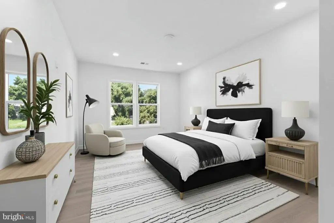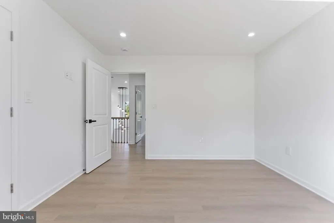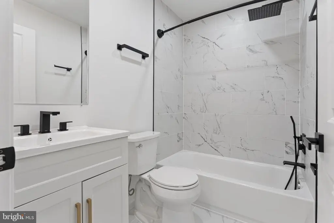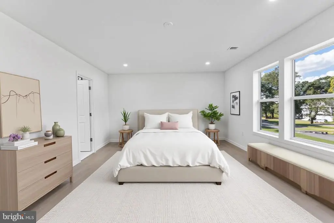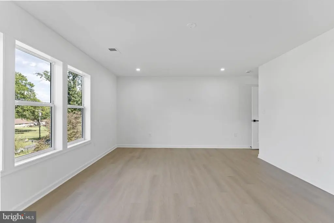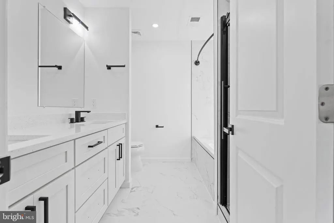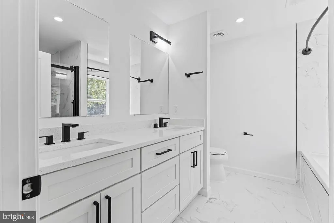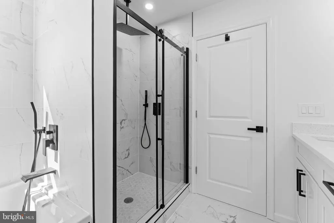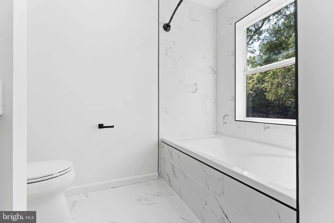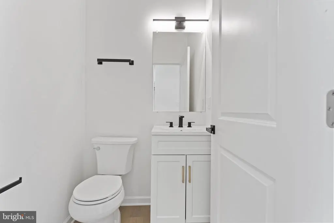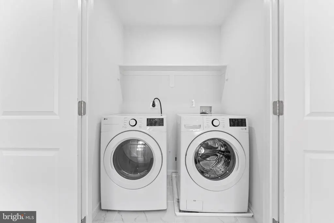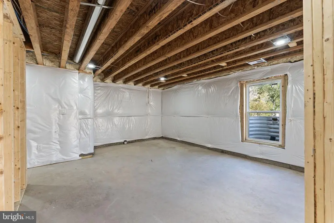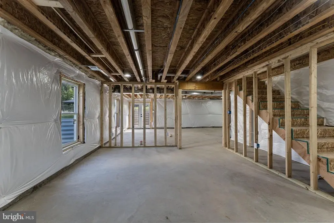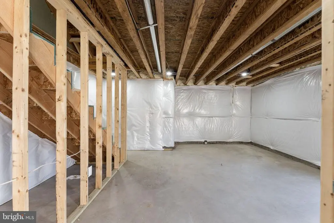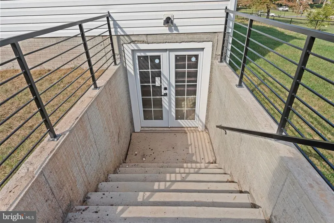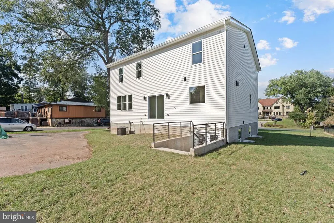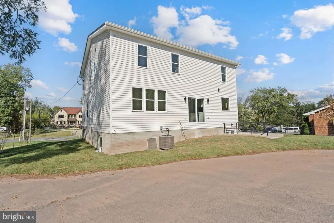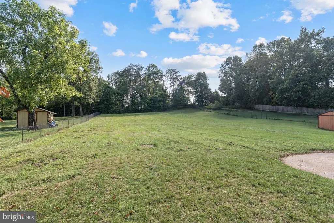Find us on...
Dashboard
- 4 Beds
- 3½ Baths
- 3,310 Sqft
- .92 Acres
8111 Oak St
Welcome to this stunning new construction single-family home offering modern design, spacious living, and premium finishes on an oversized, serene lot. Nestled on nearly 1 acre (40,001 sqft) of land, this 3-level Residence offers the perfect combination of privacy and convenience in the heart of Manassas. Inside, you’ll find 4 generously sized bedrooms and 3.5 bathrooms, including a luxurious primary suite with a spa-style bathroom and abundant closet space. The main level features an open-concept layout with large windows and natural light that enhances the home’s spacious feel, perfect for entertaining or everyday living. The finished lower level offers flexible space for a media room, gym, office, or guest area. While the basement type is undetermined, it includes a sump pump system for peace of mind. Constructed with durable vinyl siding over a concrete foundation. The attached 2-car garage (448 sqft) features a front-entry design, interior access. Additional driveway parking is available as well. Conveniently located near schools, shopping, and major commuter routes, this is a rare opportunity to own a newly built home on a spacious lot in a well-established community.
Essential Information
- MLS® #VAPW2107084
- Price$839,900
- Bedrooms4
- Bathrooms3.50
- Full Baths3
- Half Baths1
- Square Footage3,310
- Acres0.92
- Year Built2024
- TypeResidential
- Sub-TypeDetached
- StyleColonial
- StatusActive
Community Information
- Address8111 Oak St
- SubdivisionYORKSHIRE ACRES
- CityMANASSAS
- CountyPRINCE WILLIAM-VA
- StateVA
- Zip Code20111
Amenities
- ParkingConcrete Driveway
- # of Garages2
Amenities
Formal/Separate Dining Room, Pantry, Primary Bath(s), Walk-in Closet(s), Upgraded Countertops
Garages
Garage - Front Entry, Garage Door Opener, Inside Access
Interior
- Interior FeaturesFloor Plan - Open
- HeatingHeat Pump(s)
- CoolingCentral A/C
- Has BasementYes
- BasementSump Pump
- Stories3
Appliances
Built-In Microwave, Dishwasher, Refrigerator, Stove
Exterior
- RoofShingle
- FoundationConcrete Perimeter
Exterior
Vinyl Siding, Concrete, Wood Siding
Construction
Vinyl Siding, Concrete, Wood Siding
School Information
District
PRINCE WILLIAM COUNTY PUBLIC SCHOOLS
Additional Information
- Date ListedOctober 30th, 2025
- Days on Market25
- ZoningR4
Listing Details
- Office Contact7036864880
Office
International Real Estate Company
 © 2020 BRIGHT, All Rights Reserved. Information deemed reliable but not guaranteed. The data relating to real estate for sale on this website appears in part through the BRIGHT Internet Data Exchange program, a voluntary cooperative exchange of property listing data between licensed real estate brokerage firms in which Coldwell Banker Residential Realty participates, and is provided by BRIGHT through a licensing agreement. Real estate listings held by brokerage firms other than Coldwell Banker Residential Realty are marked with the IDX logo and detailed information about each listing includes the name of the listing broker.The information provided by this website is for the personal, non-commercial use of consumers and may not be used for any purpose other than to identify prospective properties consumers may be interested in purchasing. Some properties which appear for sale on this website may no longer be available because they are under contract, have Closed or are no longer being offered for sale. Some real estate firms do not participate in IDX and their listings do not appear on this website. Some properties listed with participating firms do not appear on this website at the request of the seller.
© 2020 BRIGHT, All Rights Reserved. Information deemed reliable but not guaranteed. The data relating to real estate for sale on this website appears in part through the BRIGHT Internet Data Exchange program, a voluntary cooperative exchange of property listing data between licensed real estate brokerage firms in which Coldwell Banker Residential Realty participates, and is provided by BRIGHT through a licensing agreement. Real estate listings held by brokerage firms other than Coldwell Banker Residential Realty are marked with the IDX logo and detailed information about each listing includes the name of the listing broker.The information provided by this website is for the personal, non-commercial use of consumers and may not be used for any purpose other than to identify prospective properties consumers may be interested in purchasing. Some properties which appear for sale on this website may no longer be available because they are under contract, have Closed or are no longer being offered for sale. Some real estate firms do not participate in IDX and their listings do not appear on this website. Some properties listed with participating firms do not appear on this website at the request of the seller.
Listing information last updated on November 26th, 2025 at 3:24am CST.


