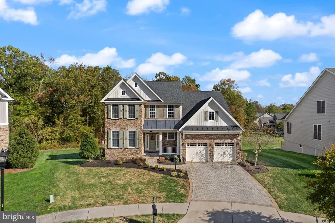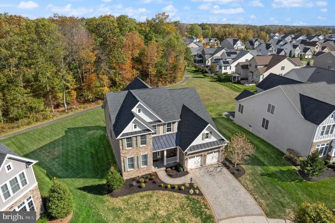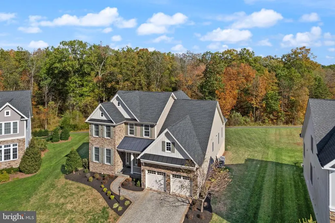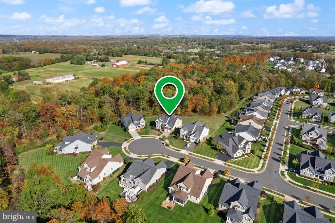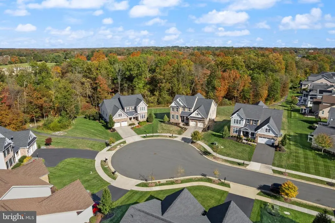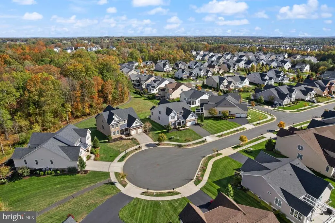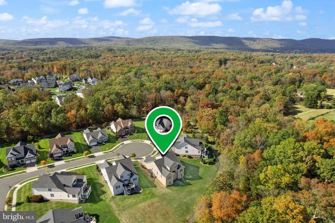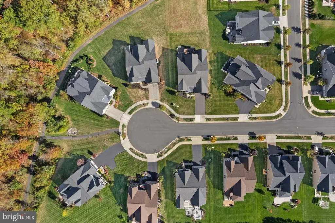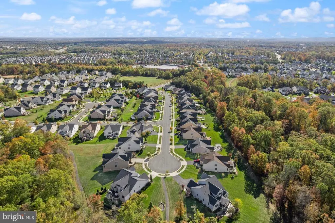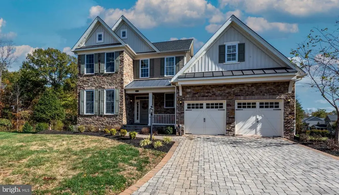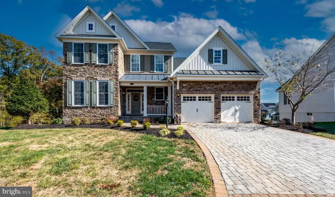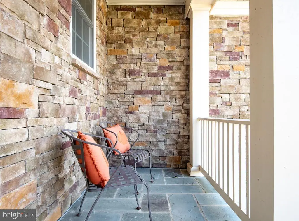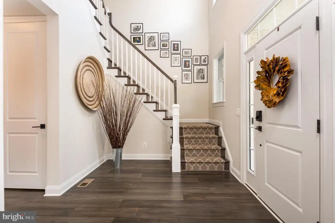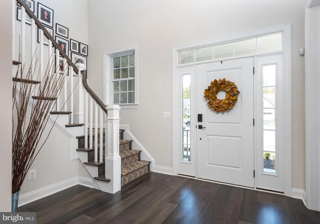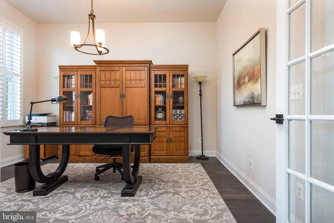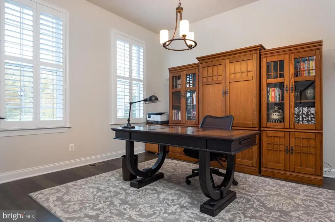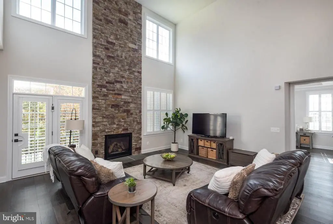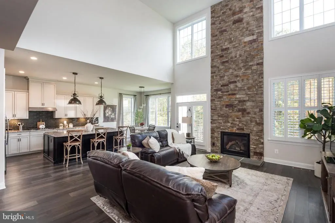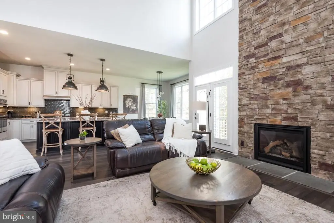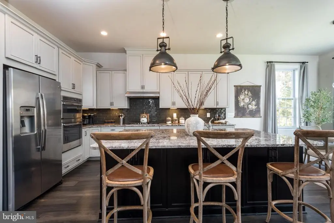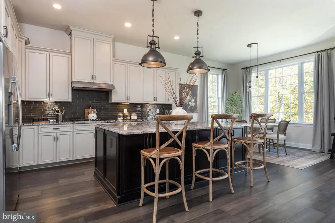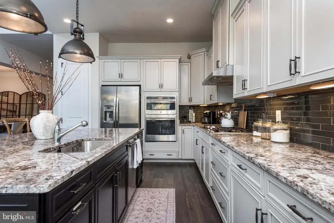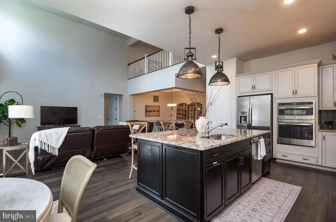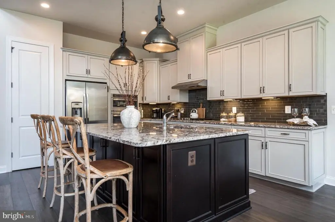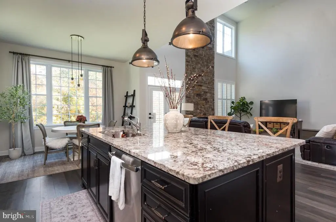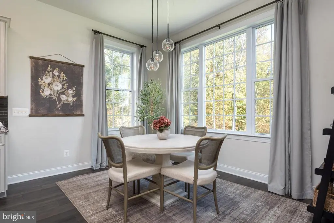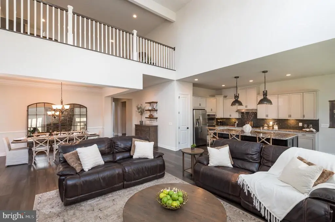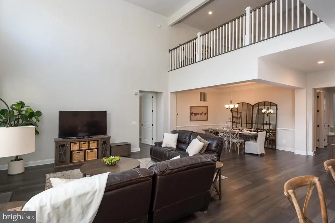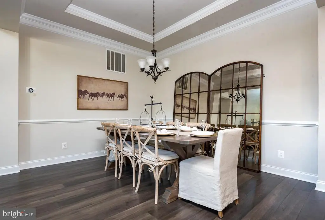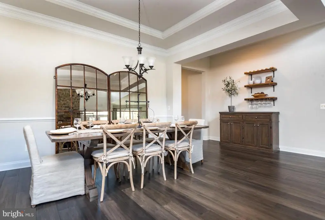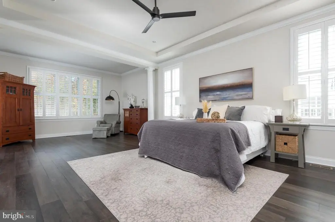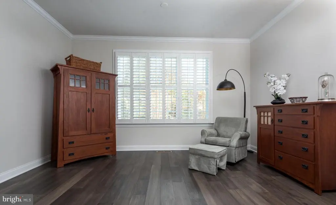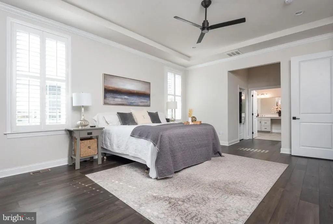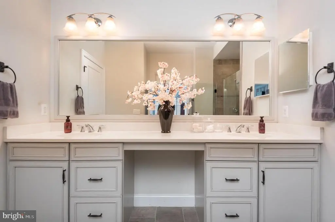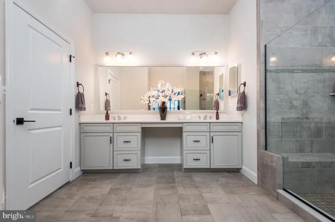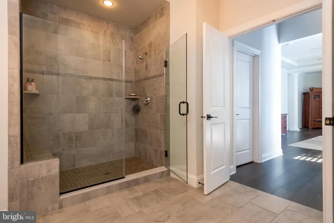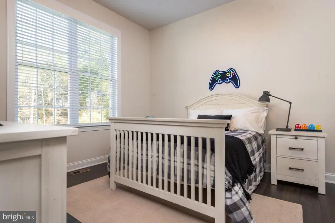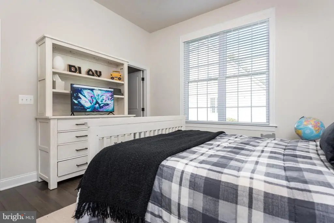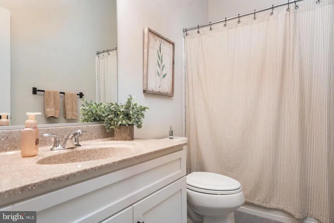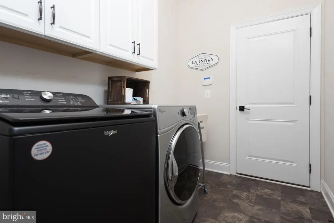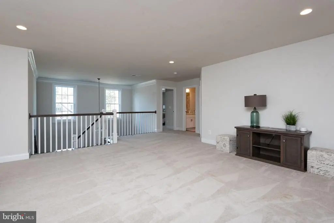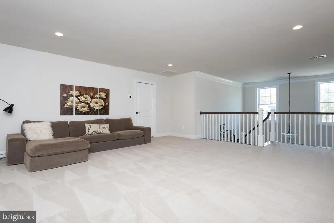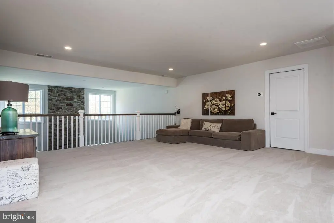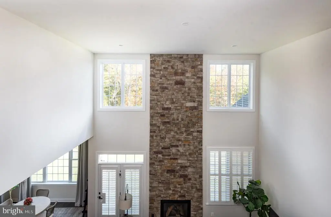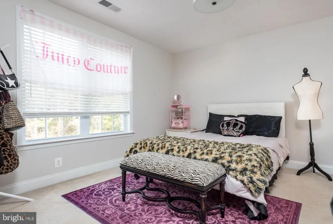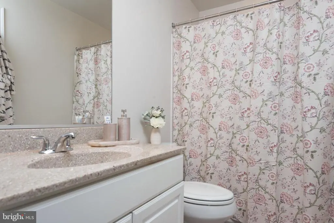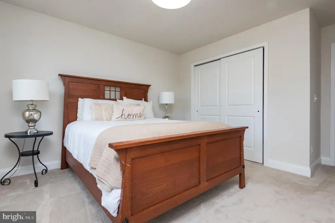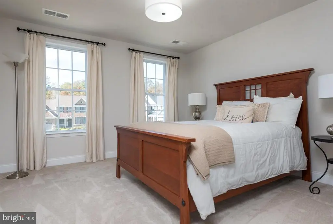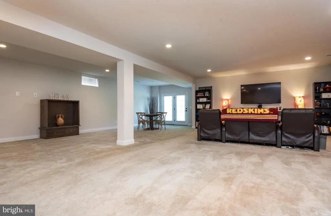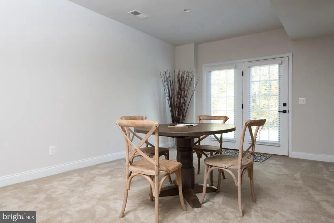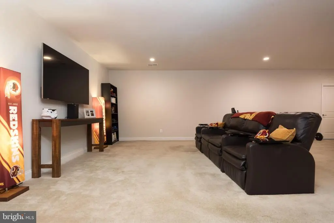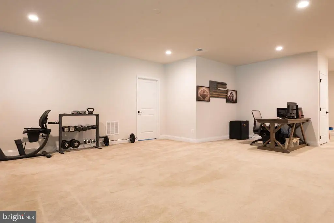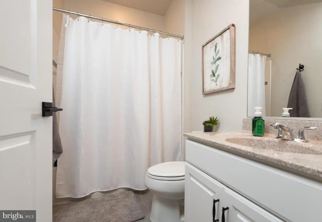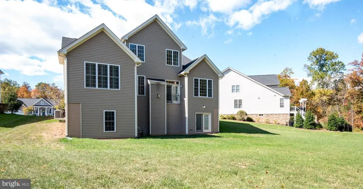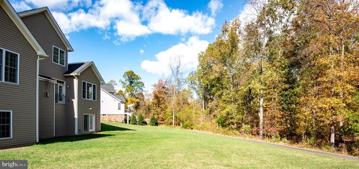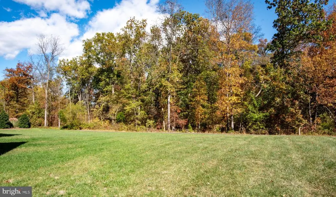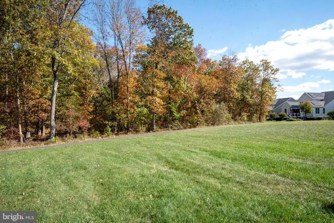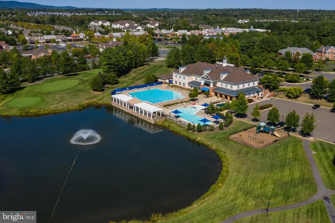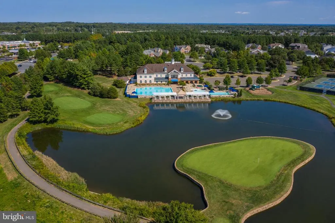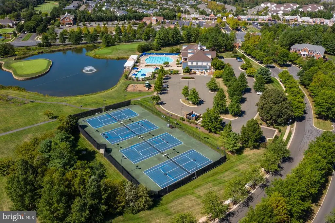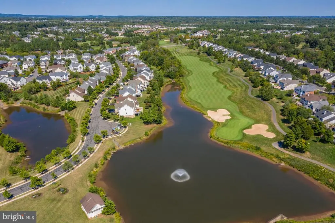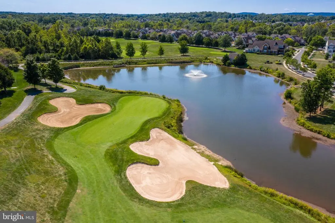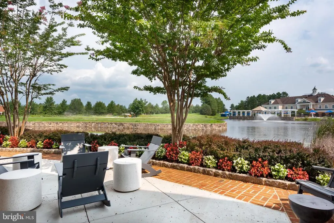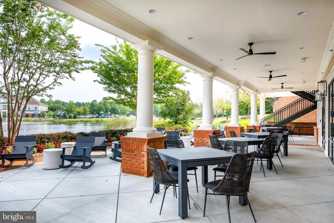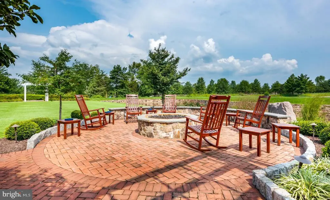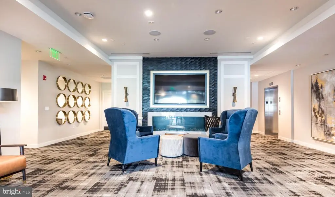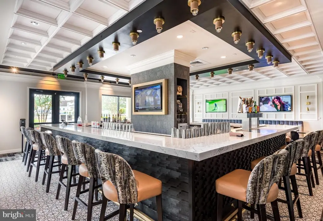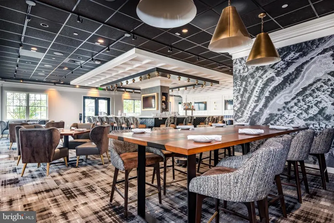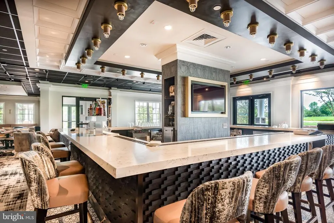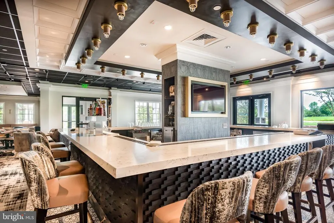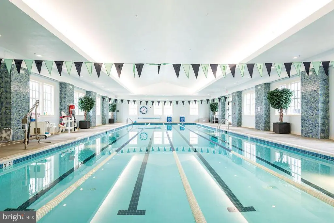Find us on...
Dashboard
- 4 Beds
- 4 Baths
- 5,143 Sqft
- .28 Acres
4355 Gravely Meadow Ct
Unrivaled Lot in the Villas – Premium Cul-de-Sac Location with Scenic Views & Room to Breathe! Absolutely stunning and move-in ready Bridleridge model offering luxury, privacy, and modern finishes at every turn! Enjoy over 6,000 sq ft of elegant living space on a premium large lot backing to trees and walking paths. Curb appeal abounds with a stone-accented exterior, a welcoming covered porch, an upgraded paver driveway, and an expanded garage offering extra space for vehicles and storage. Step inside to an open, light-filled floor plan adorned with designer light fixtures and plantation shutters throughout and boasting 10+ ft ceilings throughout the main level. The two-story expanded family room features a jaw-dropping stone fireplace and walls of windows that fill the space with natural light. The chef’s kitchen is a dream come true — showcasing a huge island, dual-tone cabinetry, sleek countertops, top-of-the-line appliances, and a bright breakfast area that opens seamlessly to the family room. A formal dining room with tray ceiling provides the perfect setting for entertaining. The grand main-level primary suite impresses with a sitting room extension, two walk-in closets, and a luxurious spa-like bath with an expanded shower. The main level also includes a second bedroom with walk-in closet and a dedicated home office — ideal for today’s lifestyle. Upstairs, you’ll find two additional bedrooms and a versatile loft, offering flexible living options for guests, hobbies, or play. The finished walk-out lower level is equally impressive, featuring 9-ft ceilings, a full bath, a spacious recreation room, wet bar rough-in, and an unfinished area with a full-size window — perfectly suited for a future fifth bedroom or home gym. The flat, usable backyard backs to mature trees and walking paths, creating a serene outdoor retreat and privacy rarely found in Dominion Valley.
Essential Information
- MLS® #VAPW2106480
- Price$1,175,000
- Bedrooms4
- Bathrooms4.00
- Full Baths4
- Square Footage5,143
- Acres0.28
- Year Built2018
- TypeResidential
- Sub-TypeDetached
- StyleCraftsman
- StatusPending
Community Information
- Address4355 Gravely Meadow Ct
- SubdivisionDOMINION VALLEY
- CityHAYMARKET
- CountyPRINCE WILLIAM-VA
- StateVA
- Zip Code20169
Amenities
- # of Garages2
- ViewTrees/Woods
- Has PoolYes
Amenities
Bathroom - Walk-In Shower, Ceiling Fan(s), Entry Level Bedroom, Formal/Separate Dining Room, Recessed Lighting, Walk-in Closet(s), Wood Floors
Garages
Garage - Front Entry, Garage Door Opener, Oversized
Interior
- Interior FeaturesFloor Plan - Open
- HeatingForced Air
- Has BasementYes
- FireplaceYes
- # of Fireplaces1
- FireplacesGas/Propane, Stone
- Stories3
Appliances
Built-In Microwave, Cooktop, Dishwasher, Disposal, Dryer, Exhaust Fan, Icemaker, Oven - Wall, Range Hood, Refrigerator, Stainless Steel Appliances, Washer
Cooling
Ceiling Fan(s), Central A/C, Zoned
Basement
Daylight, Full, Heated, Rear Entrance, Space For Rooms, Sump Pump, Walkout Level, Windows
Exterior
- ExteriorStone
- Exterior FeaturesPorch(es)
- ConstructionStone
- FoundationSlab
Lot Description
Adjoins - Open Space, Backs - Parkland, Backs to Trees, Cul-de-sac, Premium, Private
School Information
- ElementaryGRAVELY
- MiddleRONALD WILSON REAGAN
- HighBATTLEFIELD
District
PRINCE WILLIAM COUNTY PUBLIC SCHOOLS
Additional Information
- Date ListedOctober 24th, 2025
- Days on Market9
- ZoningRPC
Listing Details
- OfficeCENTURY 21 New Millennium
- Office Contact(703) 753-7910
Price Change History for 4355 Gravely Meadow Ct, HAYMARKET, VA (MLS® #VAPW2106480)
| Date | Details | Price | Change |
|---|---|---|---|
| Pending (from Active) | – | – |
 © 2020 BRIGHT, All Rights Reserved. Information deemed reliable but not guaranteed. The data relating to real estate for sale on this website appears in part through the BRIGHT Internet Data Exchange program, a voluntary cooperative exchange of property listing data between licensed real estate brokerage firms in which Coldwell Banker Residential Realty participates, and is provided by BRIGHT through a licensing agreement. Real estate listings held by brokerage firms other than Coldwell Banker Residential Realty are marked with the IDX logo and detailed information about each listing includes the name of the listing broker.The information provided by this website is for the personal, non-commercial use of consumers and may not be used for any purpose other than to identify prospective properties consumers may be interested in purchasing. Some properties which appear for sale on this website may no longer be available because they are under contract, have Closed or are no longer being offered for sale. Some real estate firms do not participate in IDX and their listings do not appear on this website. Some properties listed with participating firms do not appear on this website at the request of the seller.
© 2020 BRIGHT, All Rights Reserved. Information deemed reliable but not guaranteed. The data relating to real estate for sale on this website appears in part through the BRIGHT Internet Data Exchange program, a voluntary cooperative exchange of property listing data between licensed real estate brokerage firms in which Coldwell Banker Residential Realty participates, and is provided by BRIGHT through a licensing agreement. Real estate listings held by brokerage firms other than Coldwell Banker Residential Realty are marked with the IDX logo and detailed information about each listing includes the name of the listing broker.The information provided by this website is for the personal, non-commercial use of consumers and may not be used for any purpose other than to identify prospective properties consumers may be interested in purchasing. Some properties which appear for sale on this website may no longer be available because they are under contract, have Closed or are no longer being offered for sale. Some real estate firms do not participate in IDX and their listings do not appear on this website. Some properties listed with participating firms do not appear on this website at the request of the seller.
Listing information last updated on November 16th, 2025 at 6:47am CST.


