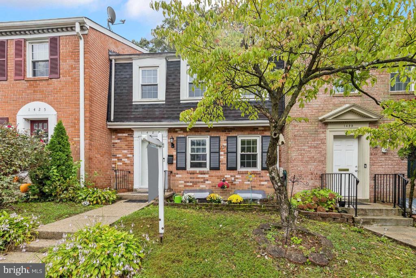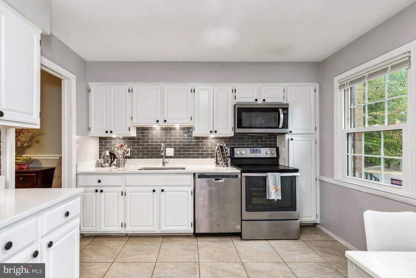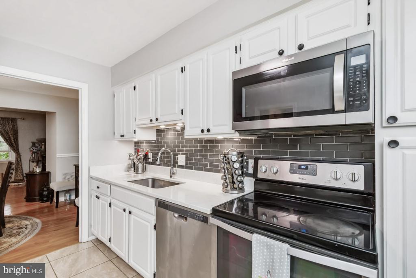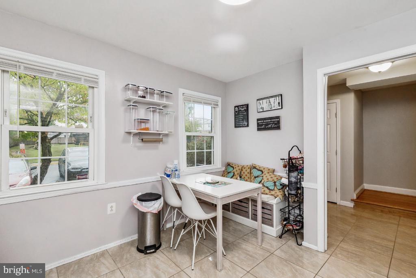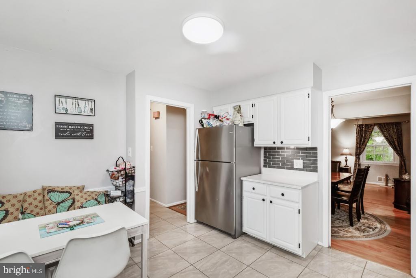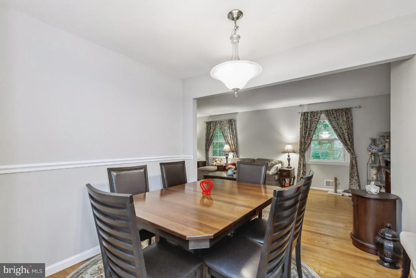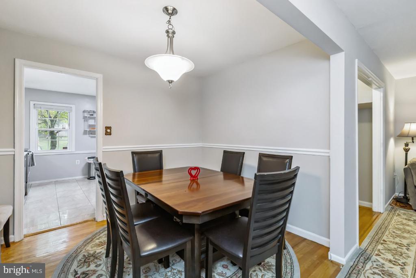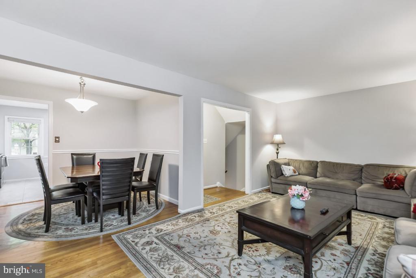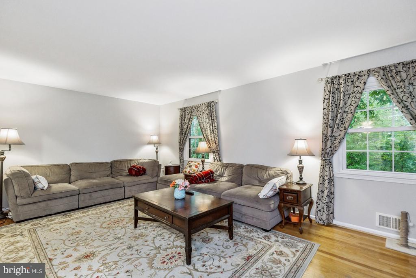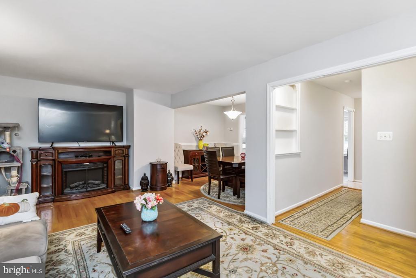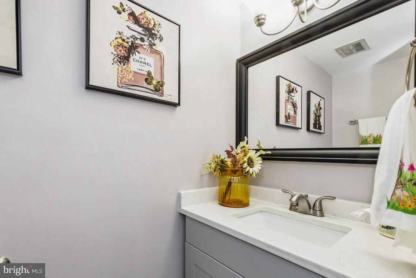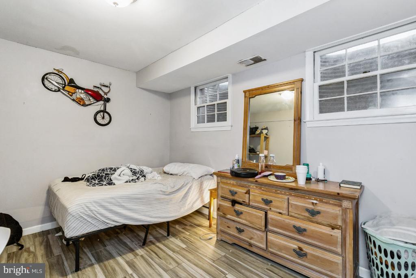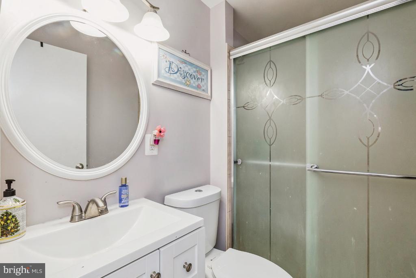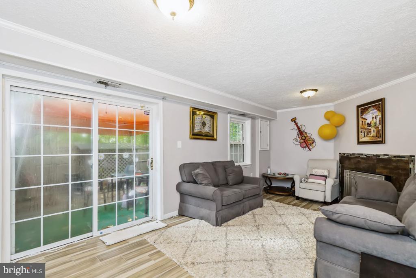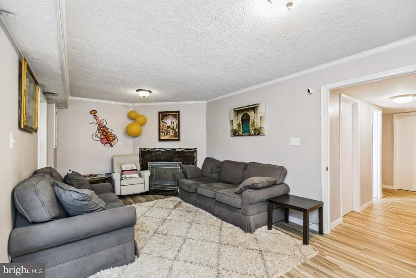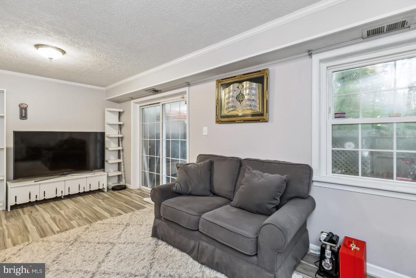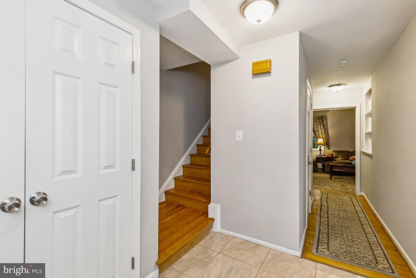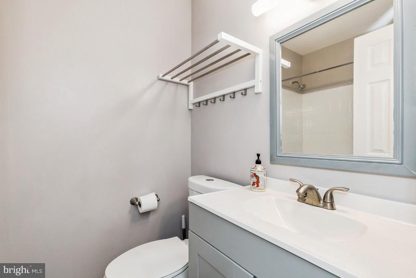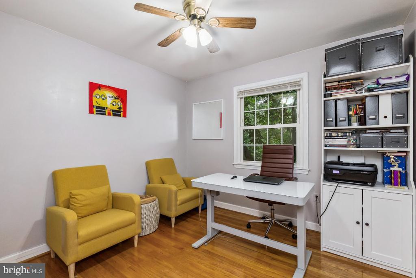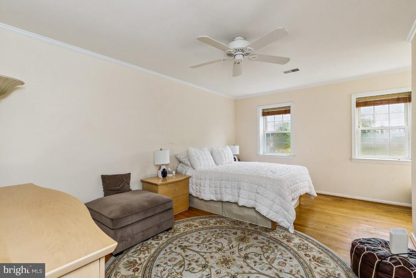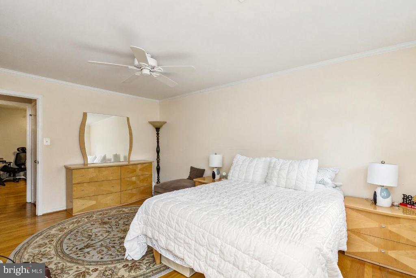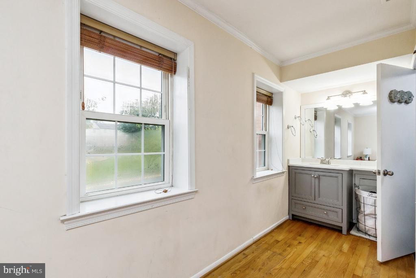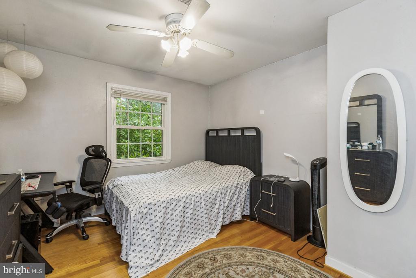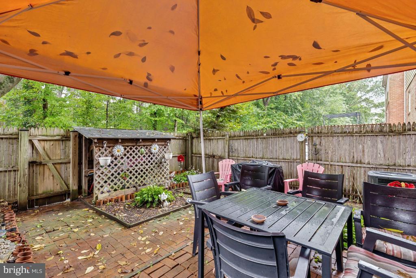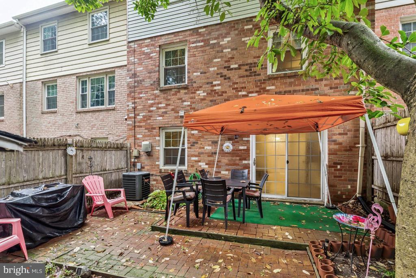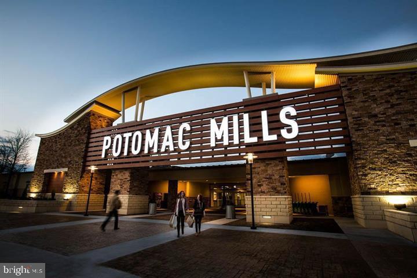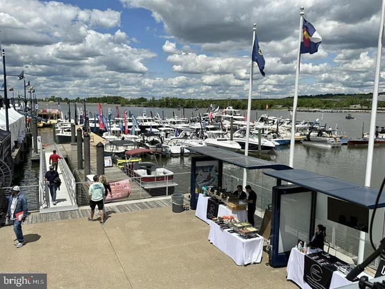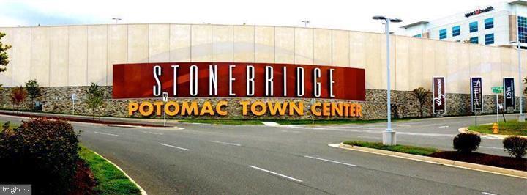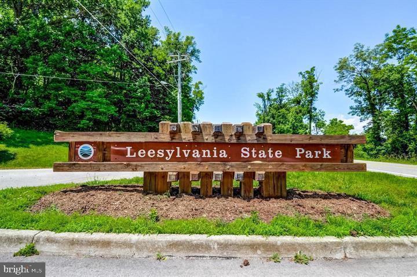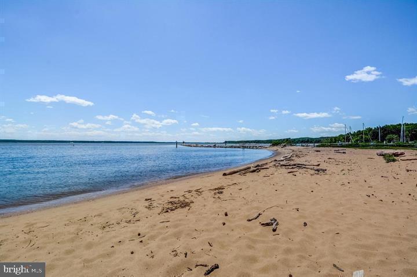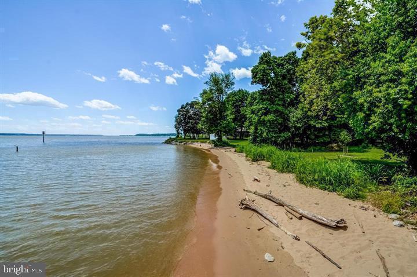Find us on...
Dashboard
- 4 Beds
- 3½ Baths
- 2,201 Sqft
- .04 Acres
1427 Admiral Dr
Welcome to this beautifully updated townhome in the heart of Lake Ridge! This spacious home offers three finished levels with a bright, open layout featuring fresh paint, wood flooring, and modern updates throughout. The kitchen shines with stainless steel appliances, granite countertops, and abundant cabinet space. Upstairs, you’ll find spacious bedrooms and updated baths, while the fully finished walkout basement provides the perfect spot for a rec room, home office, or guest suite. Enjoy peace of mind with a roof and windows less than 7 years old and an HVAC system and water heater less than 10 years old (approx.). Step outside to a private deck overlooking the fenced yard—ideal for relaxing or entertaining. Parking is a breeze with 2 assigned spaces plus ample visitor parking. Conveniently located within walking distance of the historic Occoquan community—featuring local artists, boutique shops, restaurants, and small businesses. Easy access to Route 123 and I-95, and just minutes from the Amtrak Auto Train. Residents also enjoy all of Lake Ridge’s sought-after amenities, including pools, trails, playgrounds, and more. Move-in ready and waiting for you!
Essential Information
- MLS® #VAPW2105310
- Price$489,900
- Bedrooms4
- Bathrooms3.50
- Full Baths3
- Half Baths1
- Square Footage2,201
- Acres0.04
- Year Built1969
- TypeResidential
- Sub-TypeInterior Row/Townhouse
- StyleColonial
- StatusActive
Community Information
- Address1427 Admiral Dr
- SubdivisionRIVERVIEW OVERLOOK
- CityWOODBRIDGE
- CountyPRINCE WILLIAM-VA
- StateVA
- Zip Code22192
Amenities
- AmenitiesWood Floors
- Parking Spaces2
- ParkingAssigned
Interior
- Interior FeaturesFloor Plan-Open
- HeatingCentral, Heat Pump(s)
- CoolingCeiling Fan(s), Central A/C
- Has BasementYes
- FireplaceYes
- # of Fireplaces1
- FireplacesWood
- # of Stories3
- Stories3
Appliances
Dishwasher, Disposal, Exhaust Fan, Microwave, Oven/Range-Electric, Refrigerator, Dryer, Water Heater, Washer
Basement
Daylight, Full, Fully Finished, Walkout Level
Exterior
- ExteriorBrick Front
- RoofAsphalt
- FoundationOther
Exterior Features
Patio, Fenced-Fully, Wood Fence
School Information
District
PRINCE WILLIAM COUNTY PUBLIC SCHOOLS
Additional Information
- Date ListedOctober 1st, 2025
- Days on Market31
- ZoningR6
Listing Details
- OfficeRE/MAX Galaxy
- Office Contact8888843396
 © 2020 BRIGHT, All Rights Reserved. Information deemed reliable but not guaranteed. The data relating to real estate for sale on this website appears in part through the BRIGHT Internet Data Exchange program, a voluntary cooperative exchange of property listing data between licensed real estate brokerage firms in which Coldwell Banker Residential Realty participates, and is provided by BRIGHT through a licensing agreement. Real estate listings held by brokerage firms other than Coldwell Banker Residential Realty are marked with the IDX logo and detailed information about each listing includes the name of the listing broker.The information provided by this website is for the personal, non-commercial use of consumers and may not be used for any purpose other than to identify prospective properties consumers may be interested in purchasing. Some properties which appear for sale on this website may no longer be available because they are under contract, have Closed or are no longer being offered for sale. Some real estate firms do not participate in IDX and their listings do not appear on this website. Some properties listed with participating firms do not appear on this website at the request of the seller.
© 2020 BRIGHT, All Rights Reserved. Information deemed reliable but not guaranteed. The data relating to real estate for sale on this website appears in part through the BRIGHT Internet Data Exchange program, a voluntary cooperative exchange of property listing data between licensed real estate brokerage firms in which Coldwell Banker Residential Realty participates, and is provided by BRIGHT through a licensing agreement. Real estate listings held by brokerage firms other than Coldwell Banker Residential Realty are marked with the IDX logo and detailed information about each listing includes the name of the listing broker.The information provided by this website is for the personal, non-commercial use of consumers and may not be used for any purpose other than to identify prospective properties consumers may be interested in purchasing. Some properties which appear for sale on this website may no longer be available because they are under contract, have Closed or are no longer being offered for sale. Some real estate firms do not participate in IDX and their listings do not appear on this website. Some properties listed with participating firms do not appear on this website at the request of the seller.
Listing information last updated on October 31st, 2025 at 1:16pm CDT.


