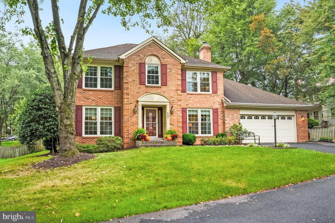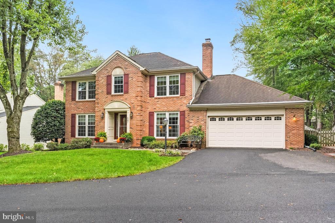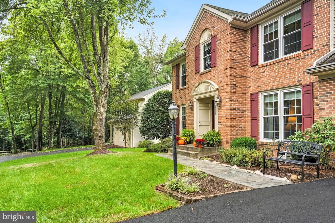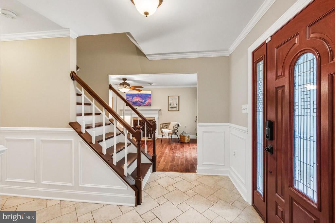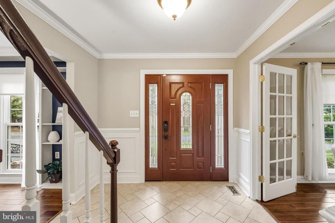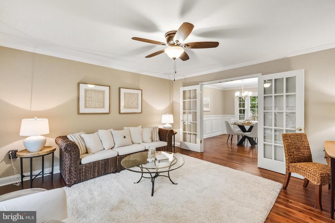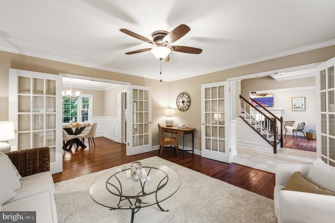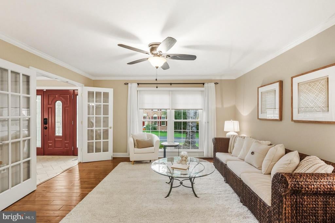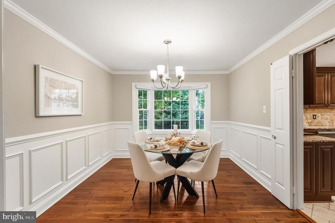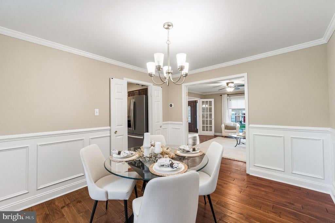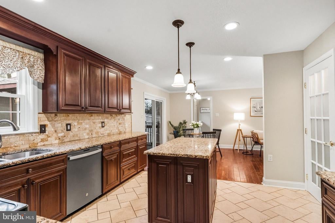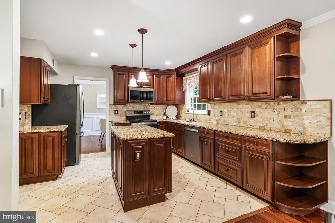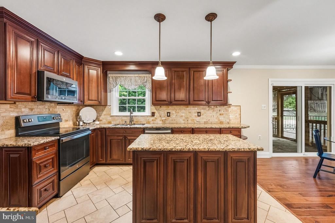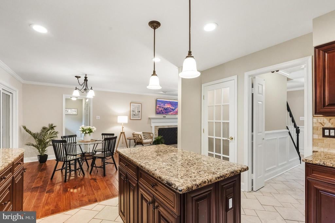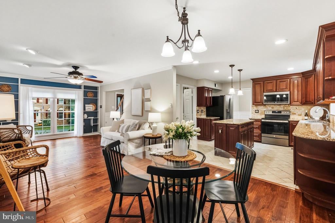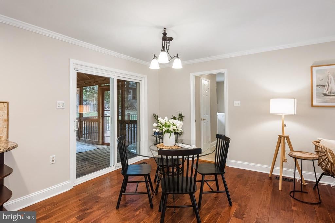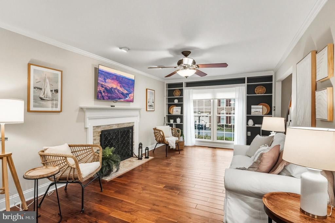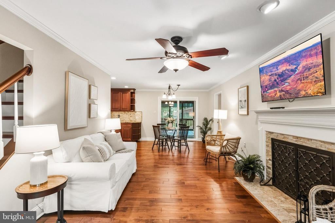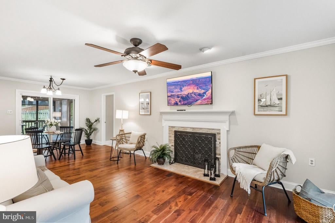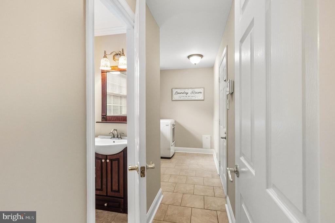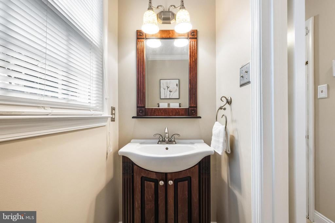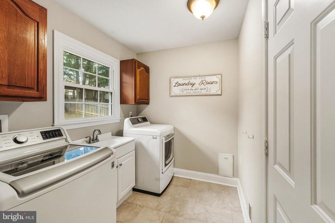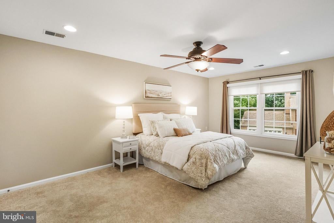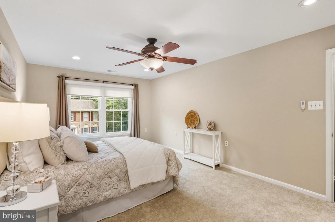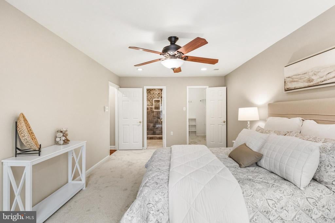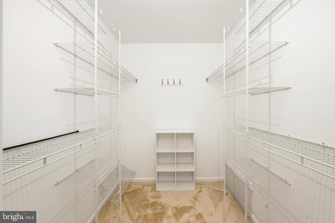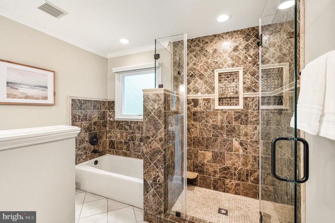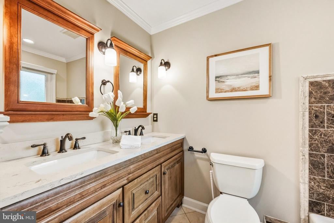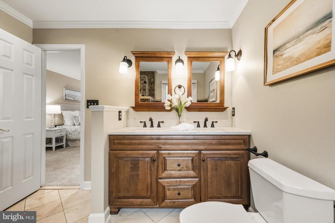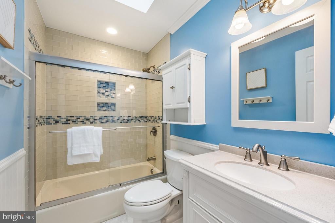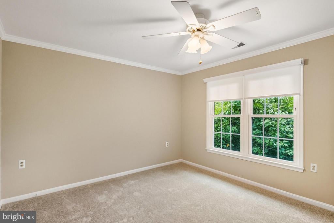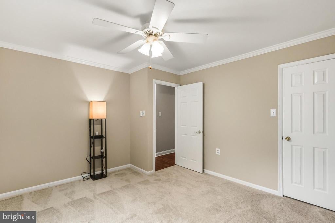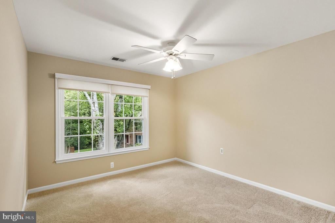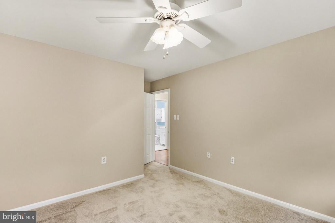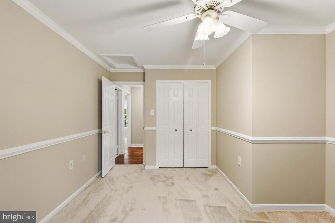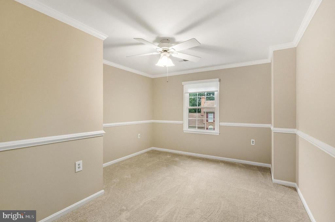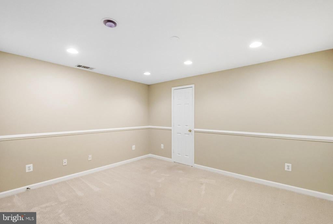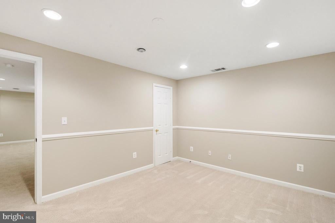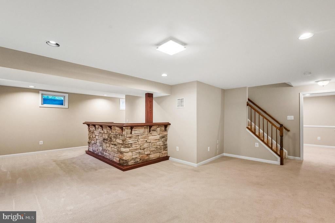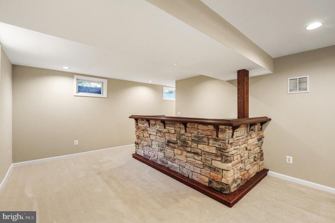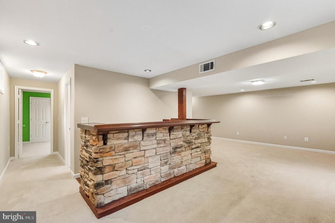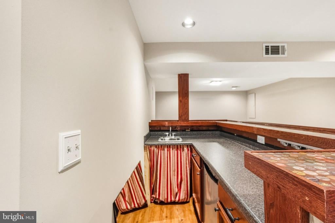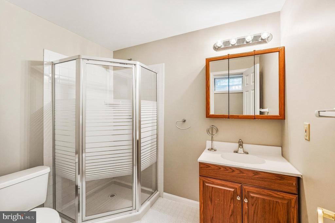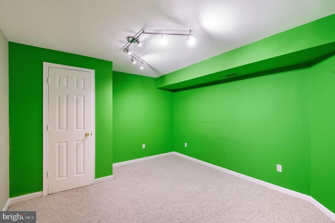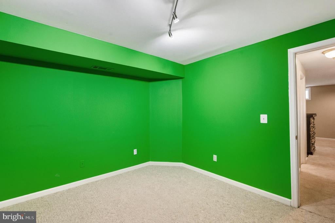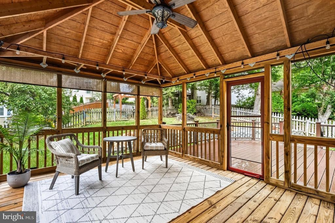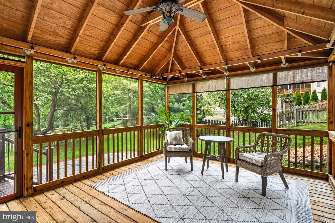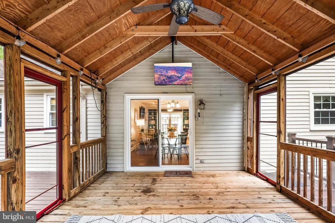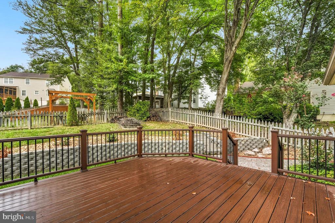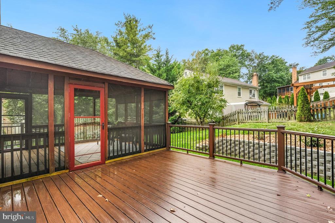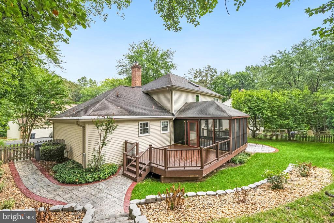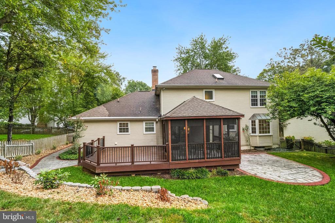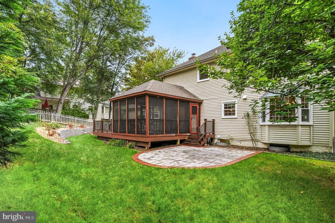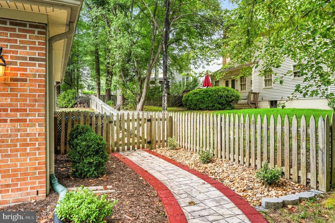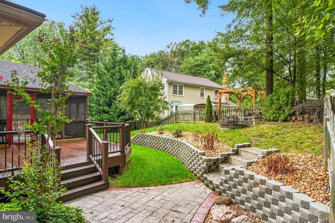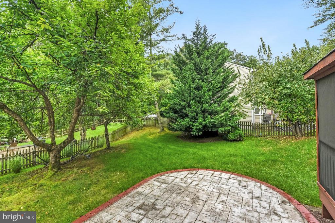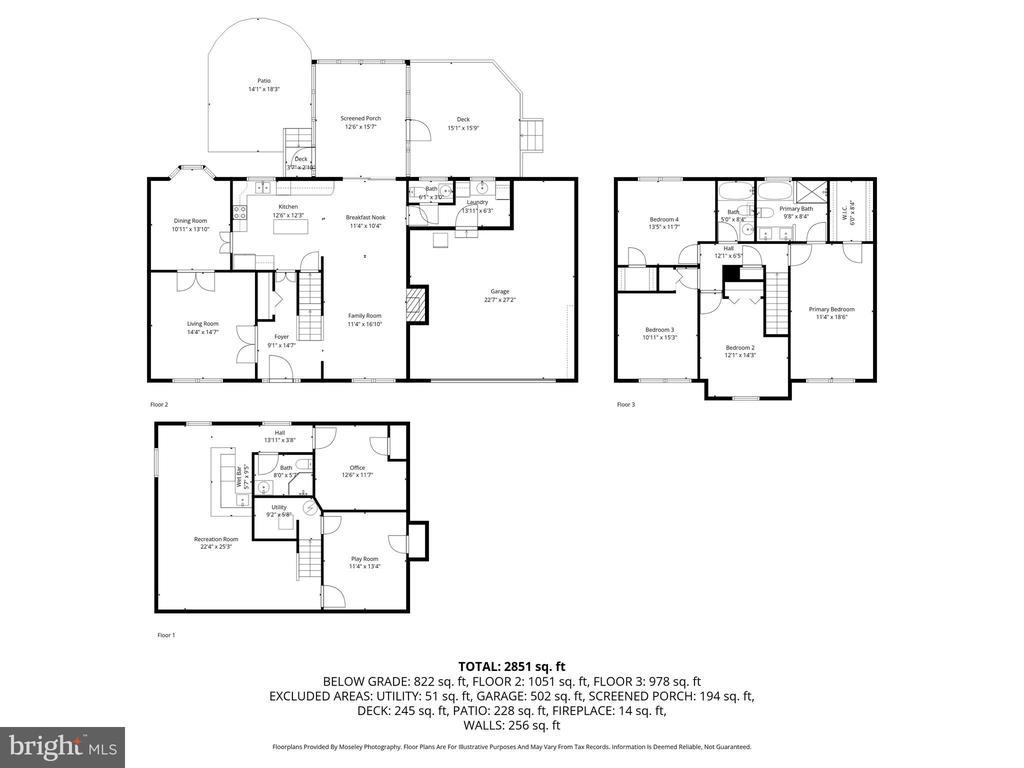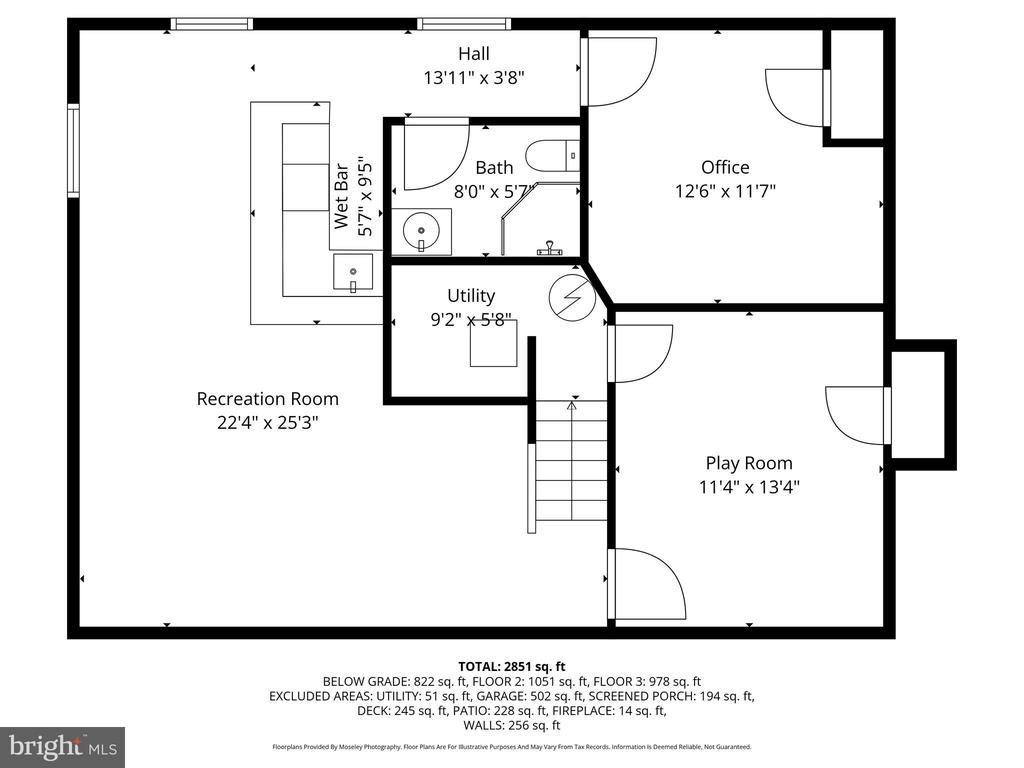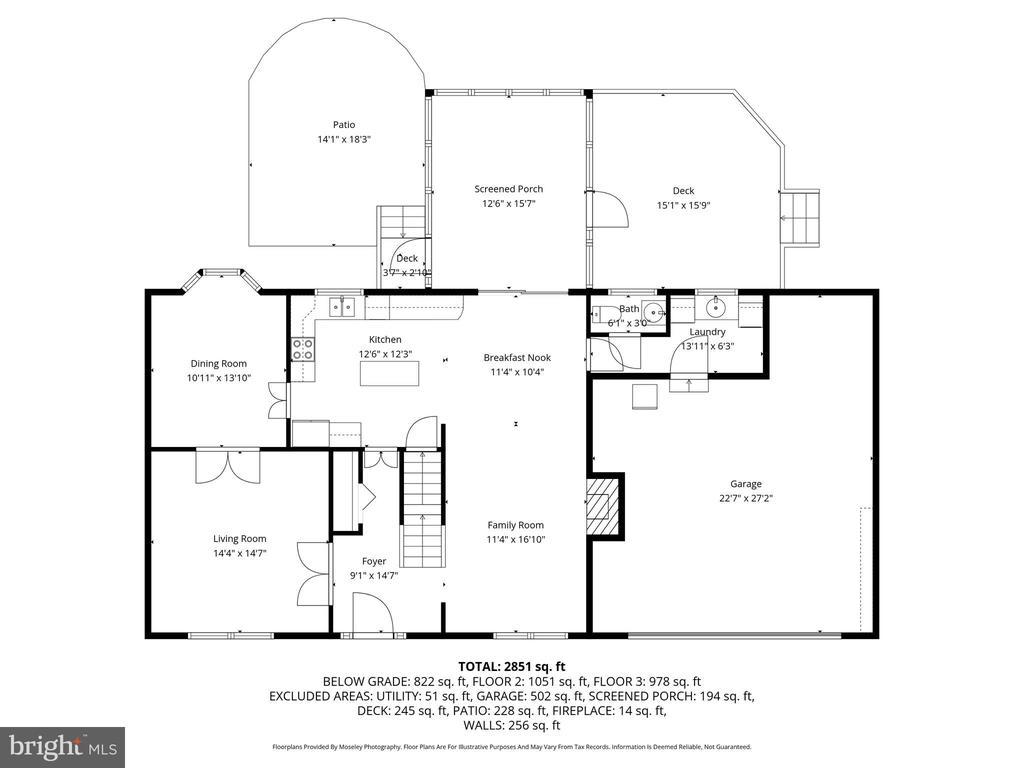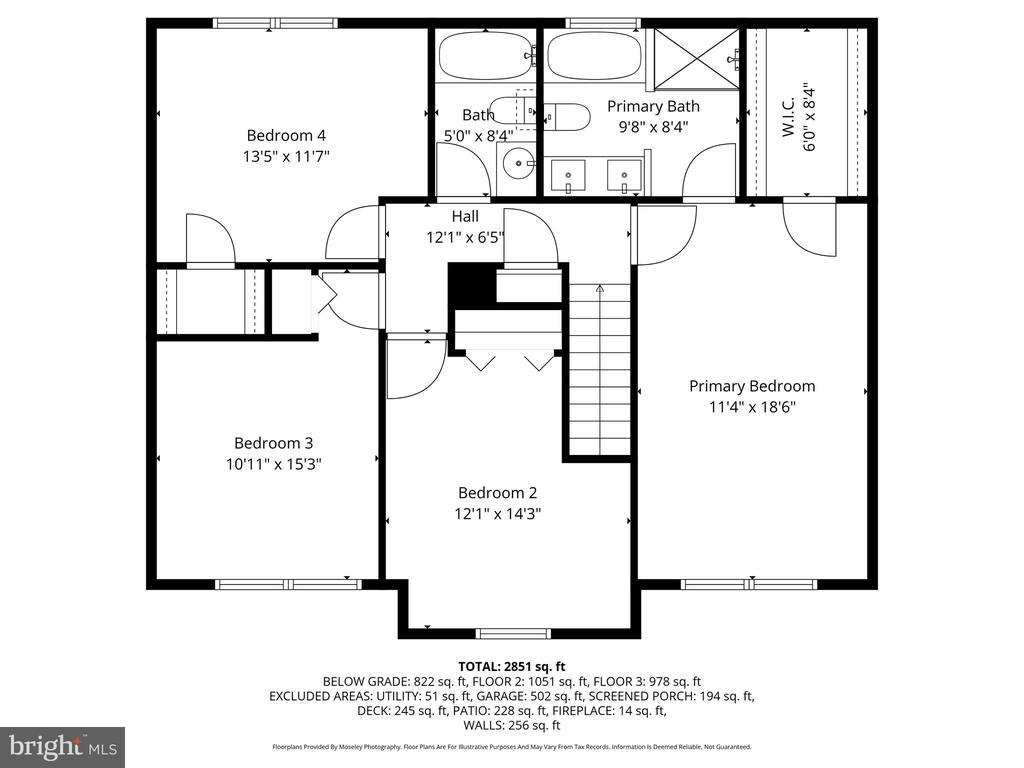Find us on...
Dashboard
- 4 Beds
- 3½ Baths
- 3,137 Sqft
- .24 Acres
4281 Berwick Pl
Classic brick front colonial loaded with upgrades in Westridge! The gorgeous entry door (2021) distinguishes this home from the start! Off of the foyer is a spacious living room with hardwood floors and two sets of French doors that provide privacy and quiet when needed. (The current owners have used this room as an office.) This room leads to the formal dining room with hardwood floors and a wide, walk-in bay window that overlooks the back yard. Please note the crown molding and chair rail. The remodeled, gourmet kitchen features quality cabinetry with 42" upper cabinets and customized features (pull out drawers, utensil/flatware drawer, etc), granite counters and tiled backsplash. The island serves as another work space and the perfect buffet! Stainless appliances (2021)and ceramic tiled floors. Casual dining is steps away and adjacent to the family room - both with hardwood flooring! A wood burning fireplace with colonial surround and built-in book cases will make this one of your favorite spaces! Conveniently located steps from the garage and back door, is a half bath and a bright laundry/mud room, with a sink. The washer and dryer new in 2021. Hardwood floors grace the upper level hallway. On this level is a private primary suite with a customized walk in closet and luxurious primary bath. The remodeled bath includes a frameless shower, separate tub and double sinks, all perfectly accented with customized tile floor and tub and shower surround! Three additional roomy bedrooms are on this level. A cheery, skylit hall bath is light and bright, with customized tiling and wainscotting! On the finished lower level is a spacious rec room, which includes a customized, stone front bar, complete with sink and refrigerator! A private office, known as the "green room", is perfect for the streamer or graphic artist, with the green screen backdrop. There is also a den and a full bath on this level. Off of the kitchen eating area there is a fabulous screened porch! Don't miss the tv, which is above the sliding door and conveys. In '24, the porch was rescreened with Nano 50 Poly Screening and the two screened doors were installed! Exiting from the porch on the right, is a trex deck and stairs leading to the fenced back yard and the walkway around the garage side of the house. Exiting on the other side, stairs lead to the stamped concrete patio (2021). The retaining wall with stairs and the refurbished fire pit were also done then. What a great back yard!! NEW WATER HEATER 10/25!! GAS LINE IS ON THE PIPESTEM for those who might want to connect! Check out the garage - there is an extra niche for storage/a workshop/bikes/mower, etc! Great location, near the Westridge pool and recreation center. The elementary school is a few blocks away.
Essential Information
- MLS® #VAPW2105290
- Price$750,000
- Bedrooms4
- Bathrooms3.50
- Full Baths3
- Half Baths1
- Square Footage3,137
- Acres0.24
- Year Built1987
- TypeResidential
- Sub-TypeDetached
- StyleColonial
- StatusActive
Community Information
- Address4281 Berwick Pl
- SubdivisionWESTRIDGE
- CityWOODBRIDGE
- CountyPRINCE WILLIAM-VA
- StateVA
- Zip Code22192
Amenities
- ParkingPaved Driveway
- # of Garages2
- GaragesGarage Door Opener
- Has PoolYes
Amenities
Built-Ins, CeilngFan(s), Chair Railing, Crown Molding, Formal/Separate Dining Room, Skylight(s), Recessed Lighting
Interior
- HeatingHeat Pump(s)
- CoolingCentral A/C, Ceiling Fan(s)
- Has BasementYes
- FireplaceYes
- # of Fireplaces1
- FireplacesScreen, Wood
- # of Stories3
- Stories3
Appliances
Built-In Microwave, Dishwasher, Disposal, Dryer - Electric, Exhaust Fan, Extra Refrg/Frz, Oven/Range-Electric, Refrigerator, Stainless Steel Appliances, Washer
Basement
Connecting Stairway, Full, Fully Finished, Sump Pump
Exterior
- ExteriorBrick and Siding, Vinyl Siding
- WindowsBay/Bow
Exterior Features
Extensive Hardscape, Stone Retaining Walls, Deck(s), Patio, Porch(es), Porch-screened, Fenced-Rear
Foundation
Concrete Perimeter, Active Radon Mitigation
School Information
- ElementaryWESTRIDGE
- MiddleWOODBRIDGE
- HighWOODBRIDGE
District
PRINCE WILLIAM COUNTY PUBLIC SCHOOLS
Additional Information
- Date ListedOctober 3rd, 2025
- Days on Market28
- ZoningR4
Listing Details
- OfficeRE/MAX Allegiance
Price Change History for 4281 Berwick Pl, WOODBRIDGE, VA (MLS® #VAPW2105290)
| Date | Details | Price | Change |
|---|---|---|---|
| Active (from Coming Soon) | – | – |
 © 2020 BRIGHT, All Rights Reserved. Information deemed reliable but not guaranteed. The data relating to real estate for sale on this website appears in part through the BRIGHT Internet Data Exchange program, a voluntary cooperative exchange of property listing data between licensed real estate brokerage firms in which Coldwell Banker Residential Realty participates, and is provided by BRIGHT through a licensing agreement. Real estate listings held by brokerage firms other than Coldwell Banker Residential Realty are marked with the IDX logo and detailed information about each listing includes the name of the listing broker.The information provided by this website is for the personal, non-commercial use of consumers and may not be used for any purpose other than to identify prospective properties consumers may be interested in purchasing. Some properties which appear for sale on this website may no longer be available because they are under contract, have Closed or are no longer being offered for sale. Some real estate firms do not participate in IDX and their listings do not appear on this website. Some properties listed with participating firms do not appear on this website at the request of the seller.
© 2020 BRIGHT, All Rights Reserved. Information deemed reliable but not guaranteed. The data relating to real estate for sale on this website appears in part through the BRIGHT Internet Data Exchange program, a voluntary cooperative exchange of property listing data between licensed real estate brokerage firms in which Coldwell Banker Residential Realty participates, and is provided by BRIGHT through a licensing agreement. Real estate listings held by brokerage firms other than Coldwell Banker Residential Realty are marked with the IDX logo and detailed information about each listing includes the name of the listing broker.The information provided by this website is for the personal, non-commercial use of consumers and may not be used for any purpose other than to identify prospective properties consumers may be interested in purchasing. Some properties which appear for sale on this website may no longer be available because they are under contract, have Closed or are no longer being offered for sale. Some real estate firms do not participate in IDX and their listings do not appear on this website. Some properties listed with participating firms do not appear on this website at the request of the seller.
Listing information last updated on October 30th, 2025 at 10:04pm CDT.


