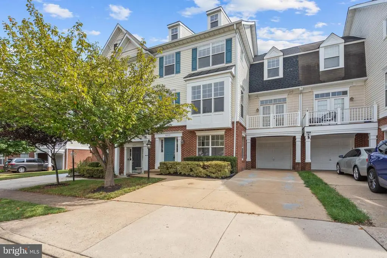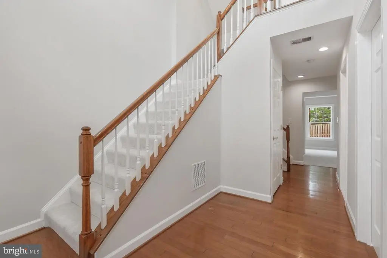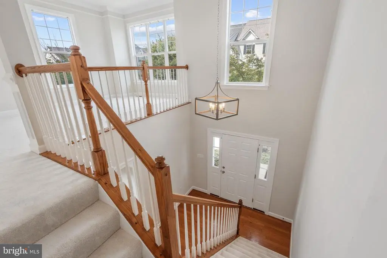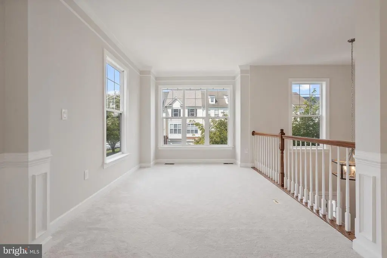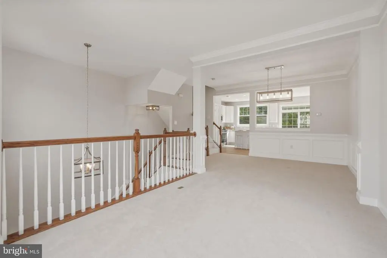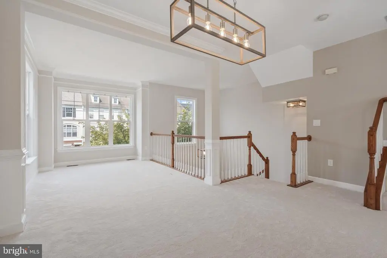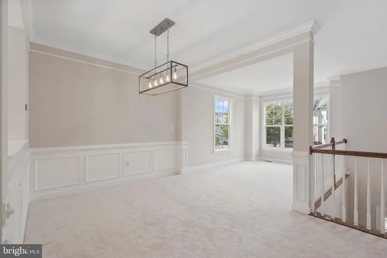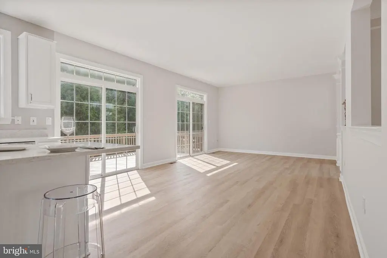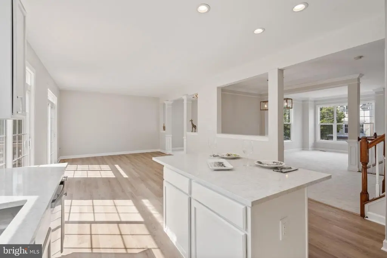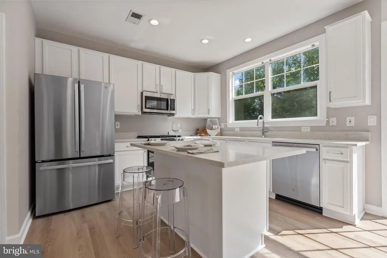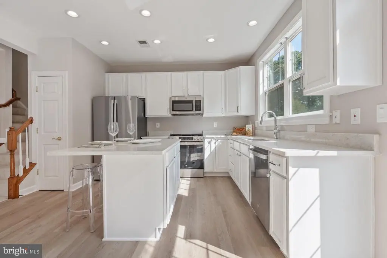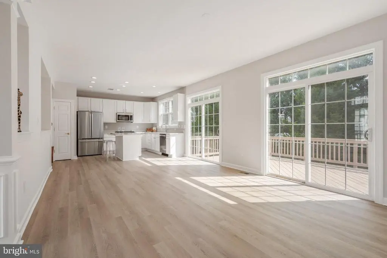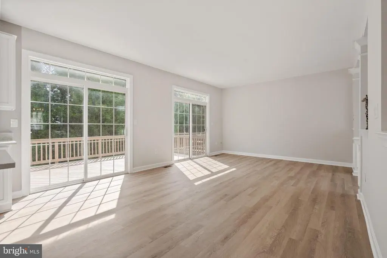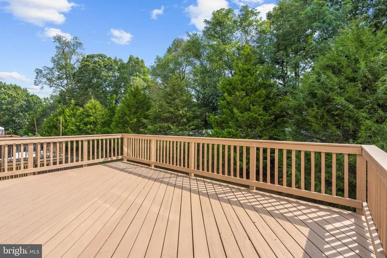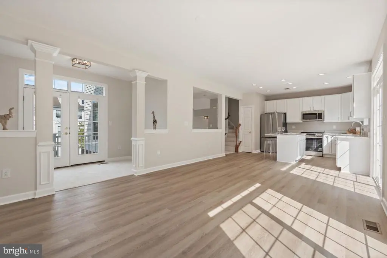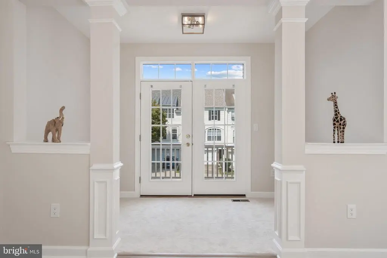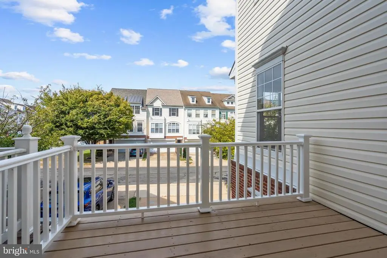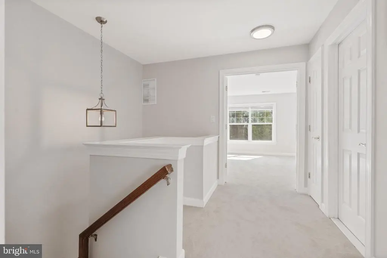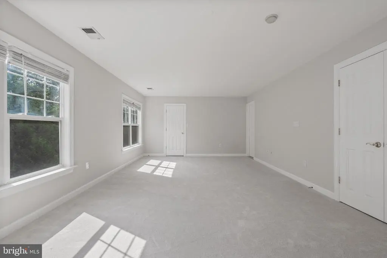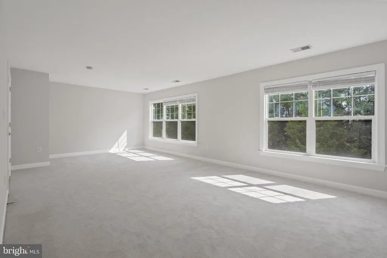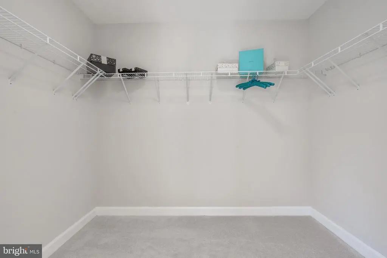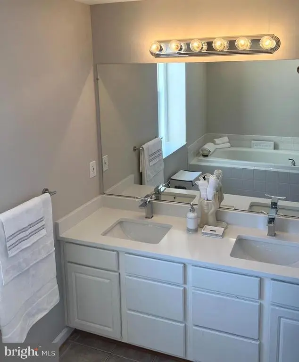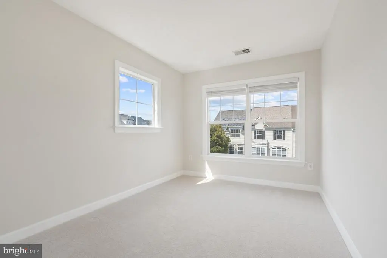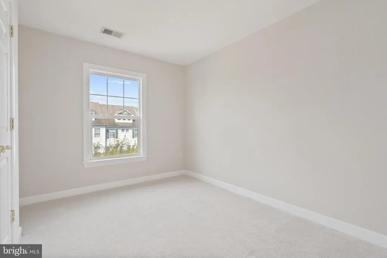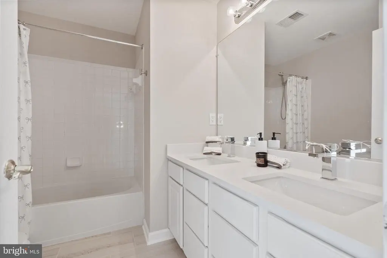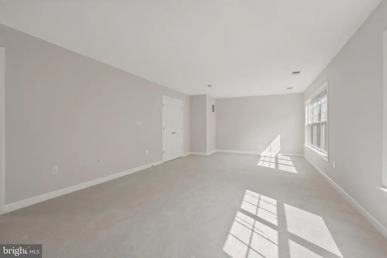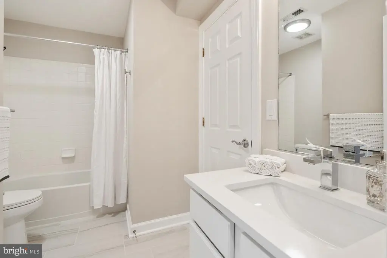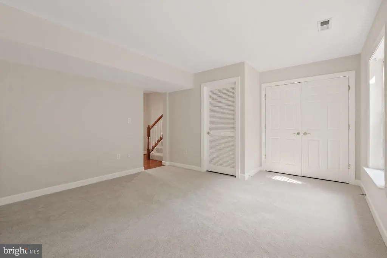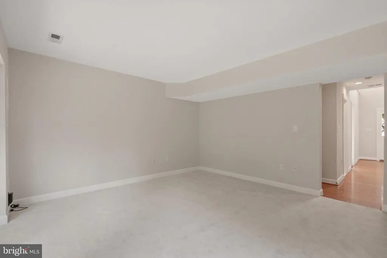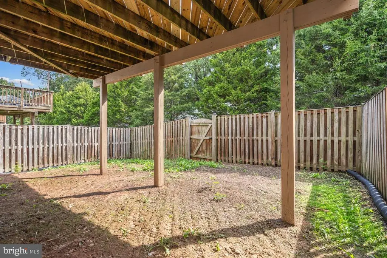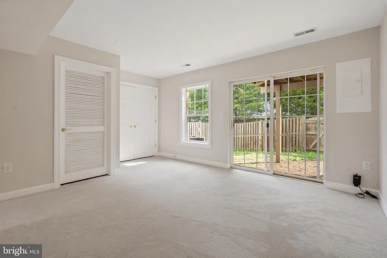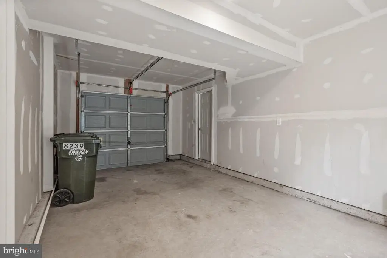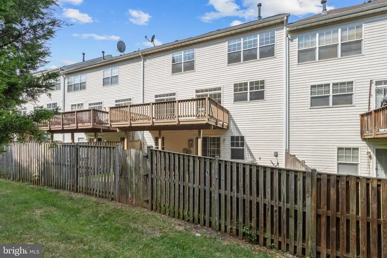Find us on...
Dashboard
- 4 Beds
- 3 Baths
- 2,574 Sqft
- .06 Acres
8239 Glade Bank Dr
Step into this stunning 4-bedroom, 3-bathroom townhouse featuring a thoughtfully designed layout and exquisite renovations throughout. Located in the peaceful and quiet Blooms Hill community, this home offers both tranquility and convenience. Just 5.5 miles from I-66 via Route 28, you're minutes away from shopping centers, restaurants, and everyday essentials- yet tucked away in a serene neighborhood. Highlights include: Designer fixtures and elegant finishes throughout Quartz countertops in the kitchen and bathrooms Stainless steel appliances Luxury vinyl flooring in the kitchen and family room Tile flooring in all bathrooms Beautiful, modern color palette that complements every room This home is a perfect blend of style, comfort, and location.
Essential Information
- MLS® #VAPW2104914
- Price$589,000
- Bedrooms4
- Bathrooms3.00
- Full Baths3
- Square Footage2,574
- Acres0.06
- Year Built2005
- TypeResidential
- Sub-TypeInterior Row/Townhouse
- StyleTraditional, Transitional
- StatusPending
Community Information
- Address8239 Glade Bank Dr
- SubdivisionBLOOMS MILL
- CityMANASSAS
- CountyPRINCE WILLIAM-VA
- StateVA
- Zip Code20111
Amenities
- # of Garages1
- GaragesGarage - Side Entry
- Has PoolYes
Amenities
Carpet, Crown Moldings, Double/Dual Staircase, Entry Level Bedroom, Recessed Lighting, Upgraded Countertops
Utilities
Natural Gas Available, Sewer Available, Water Available, Electric Available
Interior
- Interior FeaturesFloor Plan - Open
- HeatingCentral
- CoolingCentral A/C
- Has BasementYes
- # of Stories3
- Stories3
Appliances
Built-In Microwave, Dishwasher, Disposal, Energy Efficient Appliances, ENERGY STAR Dishwasher, ENERGY STAR Refrigerator, Icemaker, Oven - Self Cleaning, Oven - Single, Oven/Range - Gas, Stainless Steel Appliances
Basement
Front Entrance, Fully Finished, Garage Access, Interior Access, Outside Entrance, Rear Entrance, Windows
Exterior
- ExteriorBrick Veneer, Vinyl Siding
- Exterior FeaturesBalcony,Deck(s),Patio(s)
- RoofArchitectural Shingle
- ConstructionBrick Veneer, Vinyl Siding
- FoundationConcrete Perimeter
School Information
- ElementarySIGNAL HILL
- MiddlePARKSIDE
- HighOSBOURN
District
PRINCE WILLIAM COUNTY PUBLIC SCHOOLS
Additional Information
- Date ListedOctober 2nd, 2025
- Days on Market8
- ZoningR6
Listing Details
Office
Long & Foster Real Estate, Inc.
 © 2020 BRIGHT, All Rights Reserved. Information deemed reliable but not guaranteed. The data relating to real estate for sale on this website appears in part through the BRIGHT Internet Data Exchange program, a voluntary cooperative exchange of property listing data between licensed real estate brokerage firms in which Coldwell Banker Residential Realty participates, and is provided by BRIGHT through a licensing agreement. Real estate listings held by brokerage firms other than Coldwell Banker Residential Realty are marked with the IDX logo and detailed information about each listing includes the name of the listing broker.The information provided by this website is for the personal, non-commercial use of consumers and may not be used for any purpose other than to identify prospective properties consumers may be interested in purchasing. Some properties which appear for sale on this website may no longer be available because they are under contract, have Closed or are no longer being offered for sale. Some real estate firms do not participate in IDX and their listings do not appear on this website. Some properties listed with participating firms do not appear on this website at the request of the seller.
© 2020 BRIGHT, All Rights Reserved. Information deemed reliable but not guaranteed. The data relating to real estate for sale on this website appears in part through the BRIGHT Internet Data Exchange program, a voluntary cooperative exchange of property listing data between licensed real estate brokerage firms in which Coldwell Banker Residential Realty participates, and is provided by BRIGHT through a licensing agreement. Real estate listings held by brokerage firms other than Coldwell Banker Residential Realty are marked with the IDX logo and detailed information about each listing includes the name of the listing broker.The information provided by this website is for the personal, non-commercial use of consumers and may not be used for any purpose other than to identify prospective properties consumers may be interested in purchasing. Some properties which appear for sale on this website may no longer be available because they are under contract, have Closed or are no longer being offered for sale. Some real estate firms do not participate in IDX and their listings do not appear on this website. Some properties listed with participating firms do not appear on this website at the request of the seller.
Listing information last updated on November 26th, 2025 at 2:34am CST.


