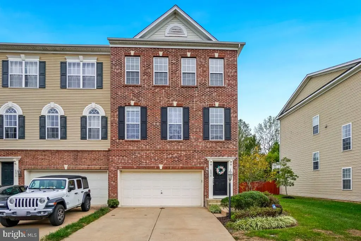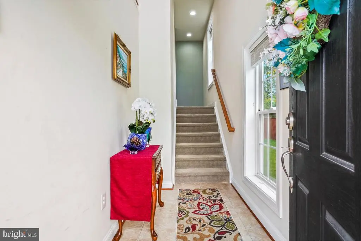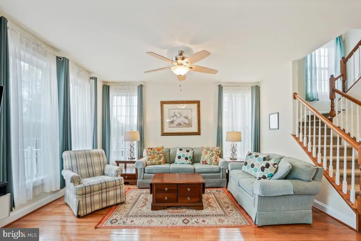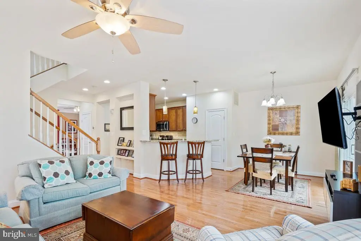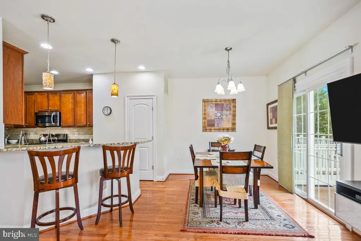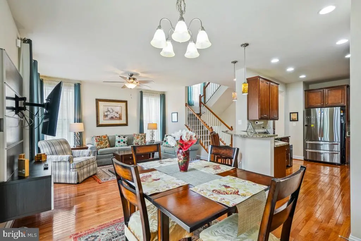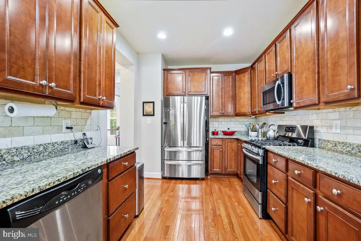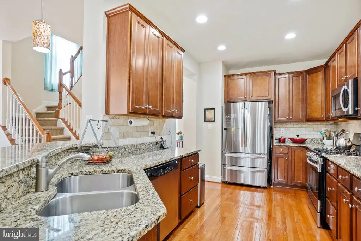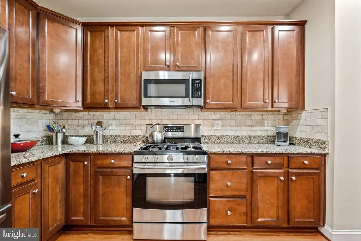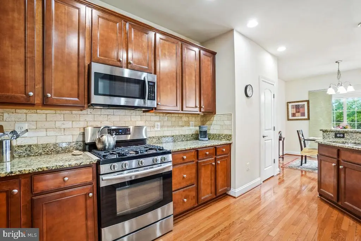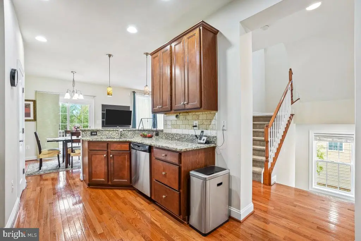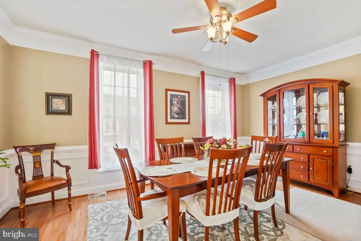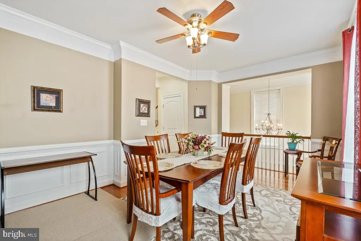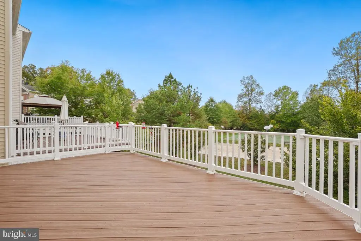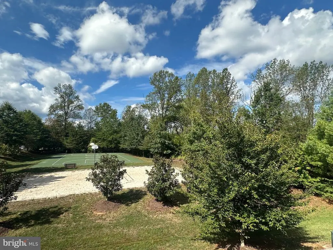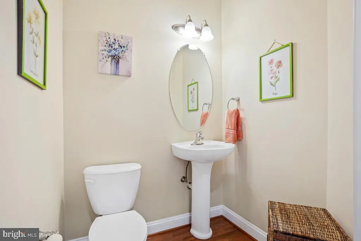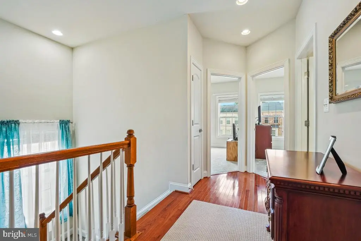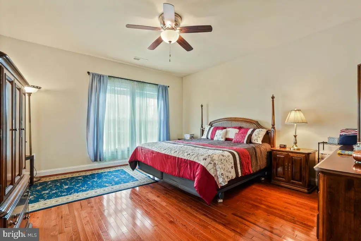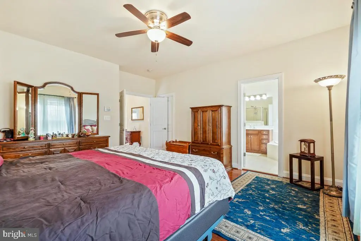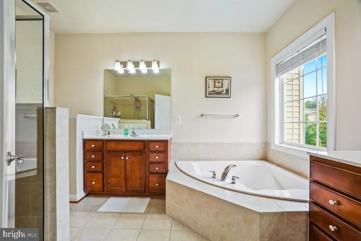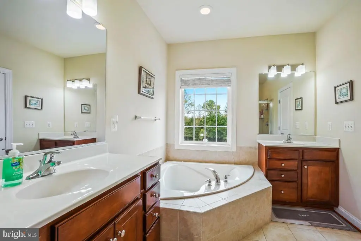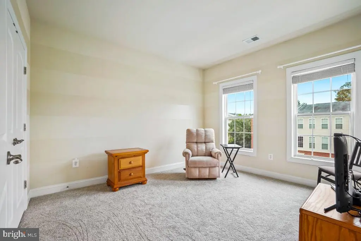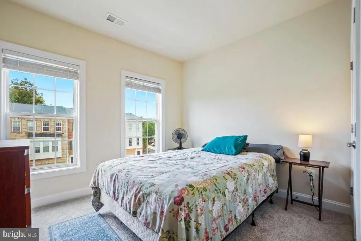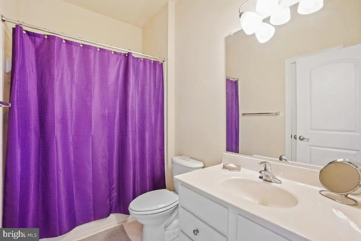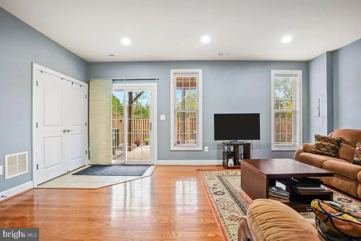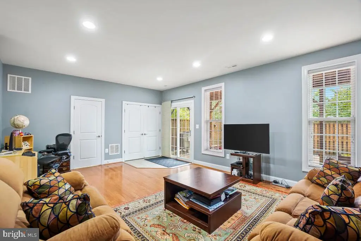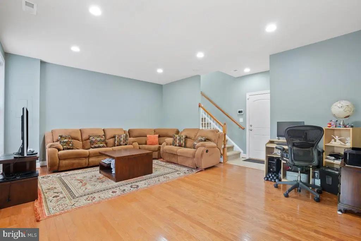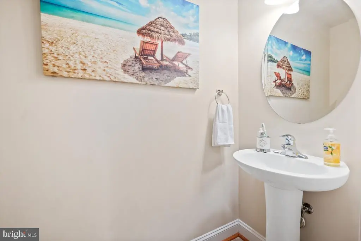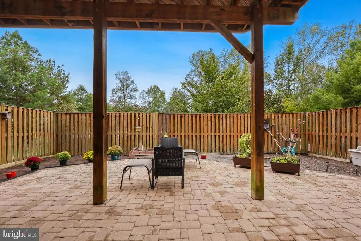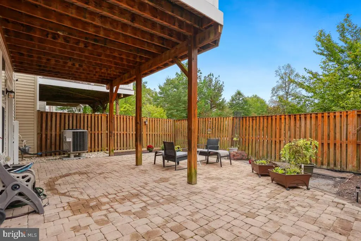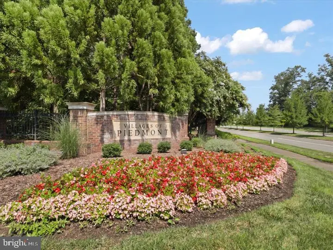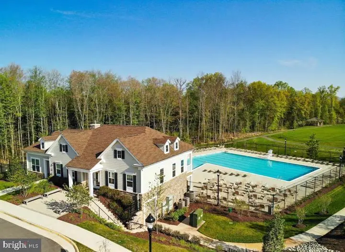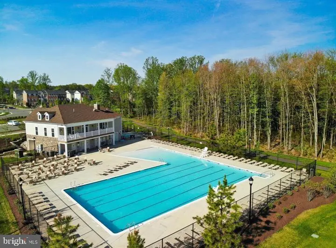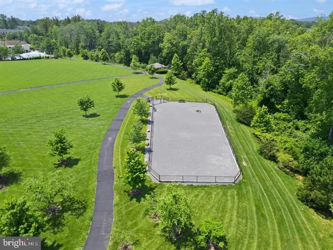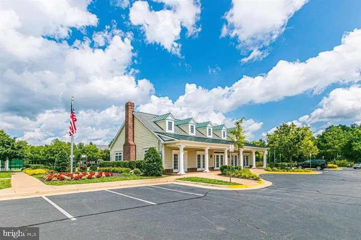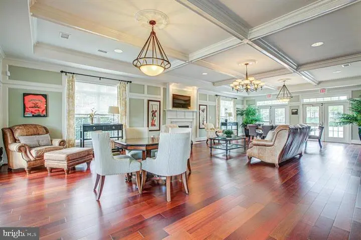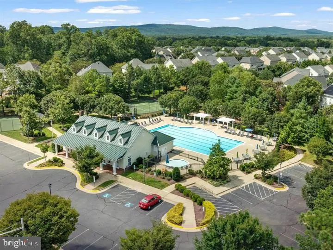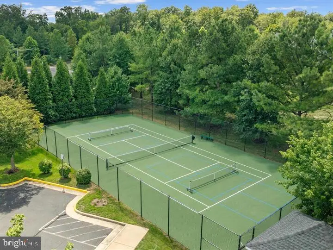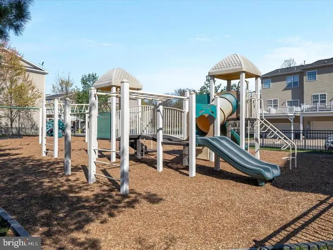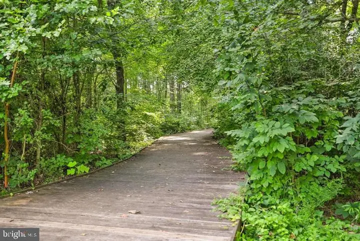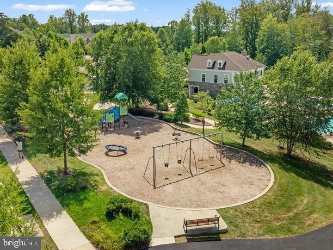Find us on...
Dashboard
- 3 Beds
- 3 Baths
- 2,277 Sqft
- .07 Acres
6894 Boothe Ln
Welcome home! This beautiful brick front, end unit townhouse with a 2 car garage located in the Villages of Piedmont community is move in ready and backs to common area! Gorgeous hardwood flooring throughout the main level with a spacious kitchen, tons of cabinetry, granite counter tops and updated stainless steel appliances. Just off the kitchen gives access to the large composite deck overlooking trees and common area, perfect for grilling nights! A formal dining room for all your holiday dinners features elegant moldings and windows that flood the room with natural light! A convenient powder room is also located on the main level as well as an open family room for all your gatherings! The upper level houses three generously sized bedrooms as well as hardwood flooring throughout the hallway and primary suite. The additional bedrooms feature brand new carpeting and great closet space! The expansive primary suite boasts an oversized walk-in closet as well as an ensuite bath featuring ceramic tile flooring, separate vanities with tons of storage, a large walk-in shower with ceramic tile surround and an oversized soaking tub! Completing this gorgeous 3-level townhome is the fully finished basement with wood flooring, windows for natural light, a half bathroom and laundry room as well as access to the rear patio fully fenced for privacy and entertaining! Location is fantastic within minutes of Rt15, I66 & Express Lanes! Community amenities galore with two swimming pools, multiple tot-lots, walking trails through Leopold's Preserve, a dog park, tennis & pickleball courts, basketball courts, volleyball courts and more! This one is a must see!
Essential Information
- MLS® #VAPW2104658
- Price$650,000
- Bedrooms3
- Bathrooms3.00
- Full Baths2
- Half Baths2
- Square Footage2,277
- Acres0.07
- Year Built2010
- TypeResidential
- Sub-TypeEnd of Row/Townhouse
- StyleColonial
- StatusActive Under Contract
Community Information
- Address6894 Boothe Ln
- SubdivisionSOUTH MARKET
- CityHAYMARKET
- CountyPRINCE WILLIAM-VA
- StateVA
- Zip Code20169
Amenities
- # of Garages2
- ViewTrees/Woods
- Has PoolYes
Amenities
Primary Bath(s), Wood Floors, Upgraded Countertops, Bathroom - Walk-In Shower, Carpet, Ceiling Fan(s), Crown Moldings, Formal/Separate Dining Room, Pantry, Recessed Lighting, Walk-in Closet(s), Window Treatments
Garages
Garage - Front Entry, Garage Door Opener
Interior
- HeatingForced Air
- CoolingCentral A/C
- Has BasementYes
- Stories3
Appliances
Dishwasher, Disposal, Microwave, Oven/Range - Gas, Refrigerator, Built-In Microwave, Dryer, Icemaker, Stainless Steel Appliances, Stove, Washer
Basement
Full, Fully Finished, Garage Access, Walkout Level, Windows
Exterior
- ExteriorBrick Front, Vinyl Siding
- ConstructionBrick Front, Vinyl Siding
- FoundationConcrete Perimeter
Exterior Features
Sidewalks,Deck(s),Patio(s),Rear
Lot Description
Backs - Open Common Area, Rear Yard, Trees/Wooded
School Information
- ElementaryHAYMARKET
- MiddleRONALD WILSON REAGAN
- HighGAINESVILLE
District
PRINCE WILLIAM COUNTY PUBLIC SCHOOLS
Additional Information
- Date ListedOctober 2nd, 2025
- Days on Market10
- ZoningR6
Listing Details
Office
Long & Foster Real Estate, Inc.
Price Change History for 6894 Boothe Ln, HAYMARKET, VA (MLS® #VAPW2104658)
| Date | Details | Price | Change |
|---|---|---|---|
| Active Under Contract (from Active) | – | – |
 © 2020 BRIGHT, All Rights Reserved. Information deemed reliable but not guaranteed. The data relating to real estate for sale on this website appears in part through the BRIGHT Internet Data Exchange program, a voluntary cooperative exchange of property listing data between licensed real estate brokerage firms in which Coldwell Banker Residential Realty participates, and is provided by BRIGHT through a licensing agreement. Real estate listings held by brokerage firms other than Coldwell Banker Residential Realty are marked with the IDX logo and detailed information about each listing includes the name of the listing broker.The information provided by this website is for the personal, non-commercial use of consumers and may not be used for any purpose other than to identify prospective properties consumers may be interested in purchasing. Some properties which appear for sale on this website may no longer be available because they are under contract, have Closed or are no longer being offered for sale. Some real estate firms do not participate in IDX and their listings do not appear on this website. Some properties listed with participating firms do not appear on this website at the request of the seller.
© 2020 BRIGHT, All Rights Reserved. Information deemed reliable but not guaranteed. The data relating to real estate for sale on this website appears in part through the BRIGHT Internet Data Exchange program, a voluntary cooperative exchange of property listing data between licensed real estate brokerage firms in which Coldwell Banker Residential Realty participates, and is provided by BRIGHT through a licensing agreement. Real estate listings held by brokerage firms other than Coldwell Banker Residential Realty are marked with the IDX logo and detailed information about each listing includes the name of the listing broker.The information provided by this website is for the personal, non-commercial use of consumers and may not be used for any purpose other than to identify prospective properties consumers may be interested in purchasing. Some properties which appear for sale on this website may no longer be available because they are under contract, have Closed or are no longer being offered for sale. Some real estate firms do not participate in IDX and their listings do not appear on this website. Some properties listed with participating firms do not appear on this website at the request of the seller.
Listing information last updated on November 16th, 2025 at 11:43am CST.


