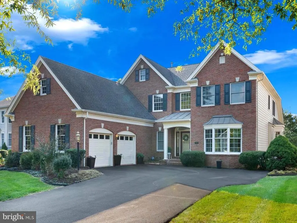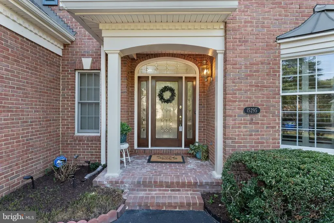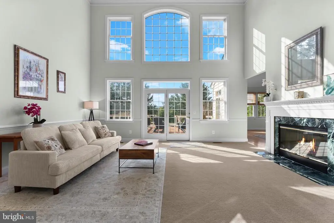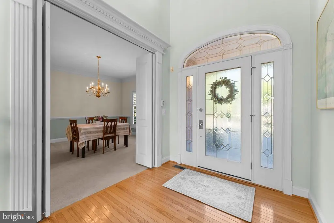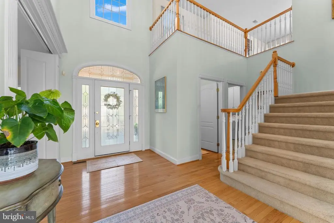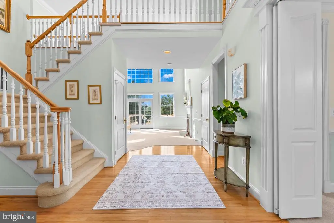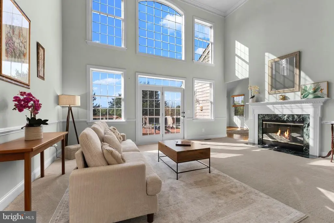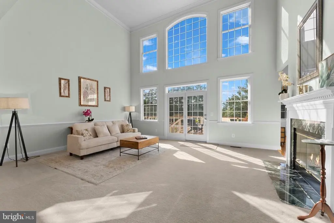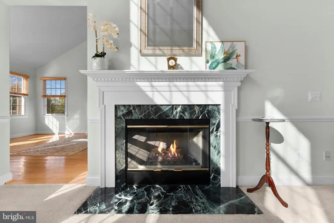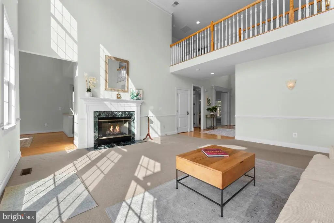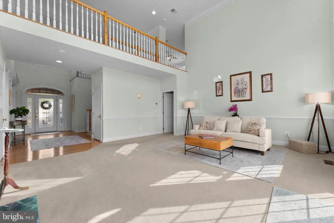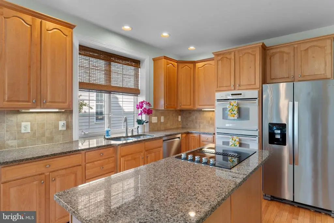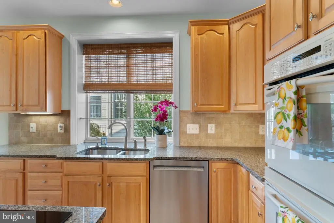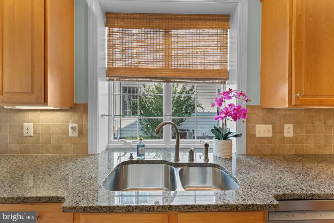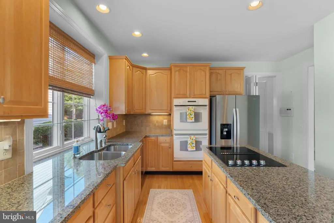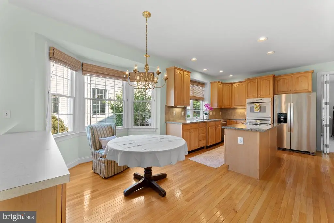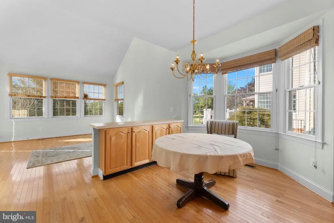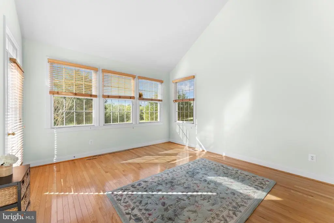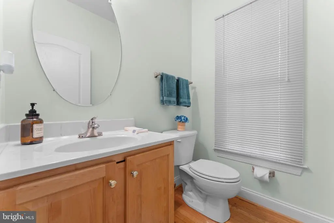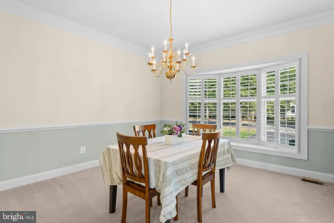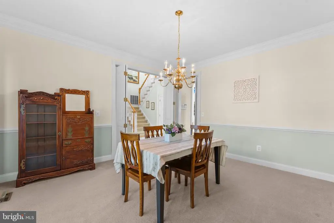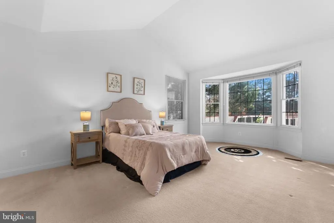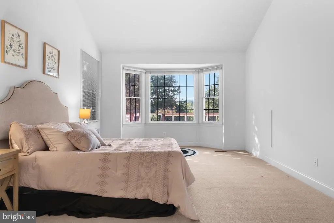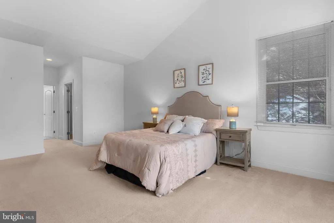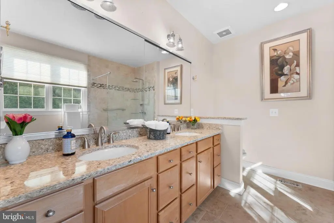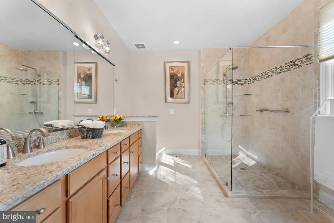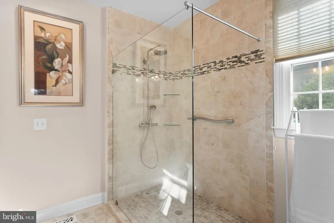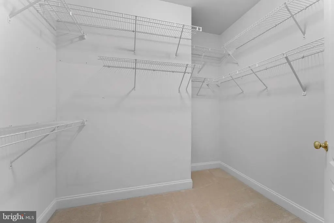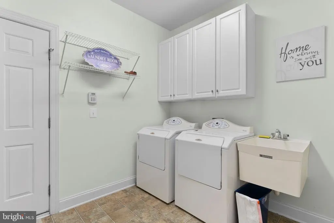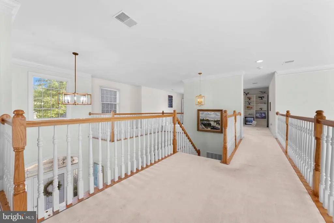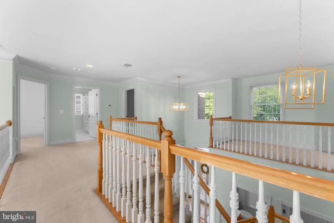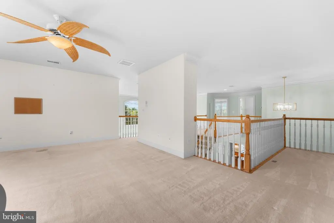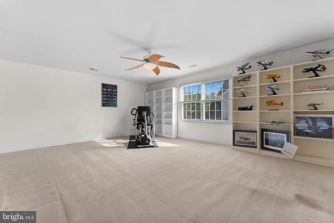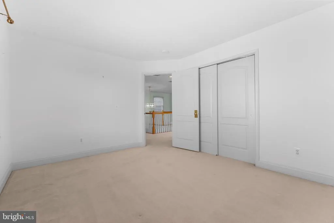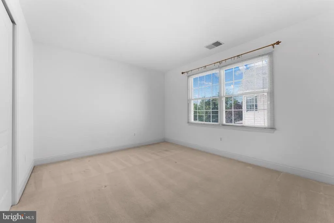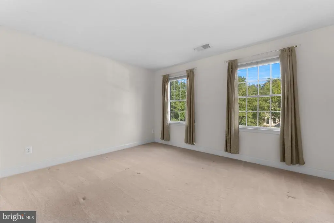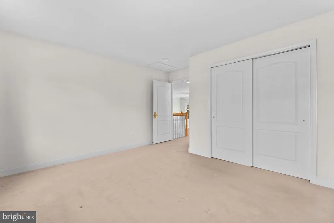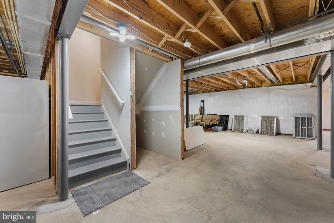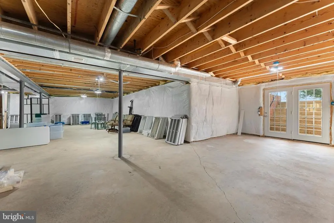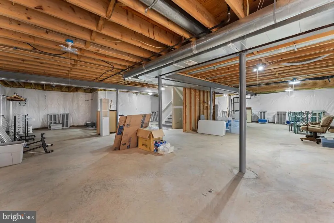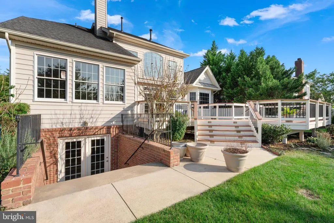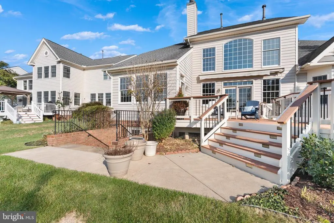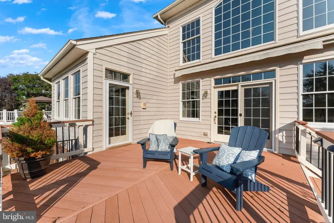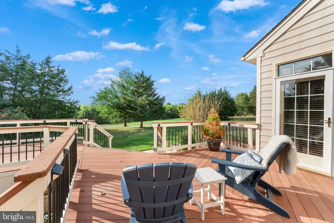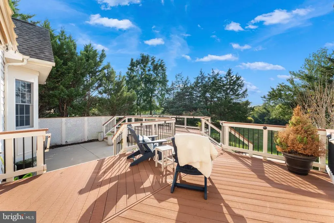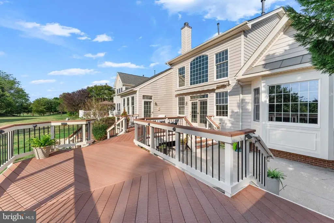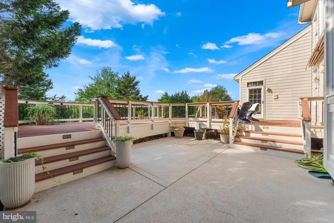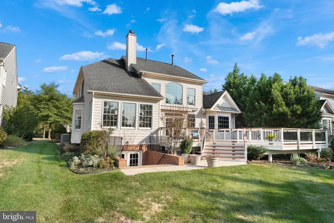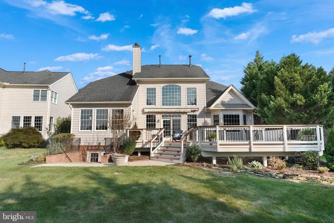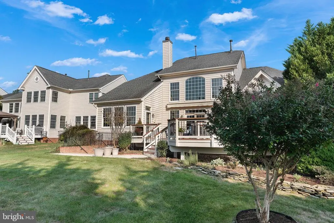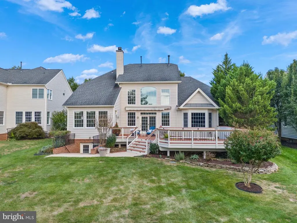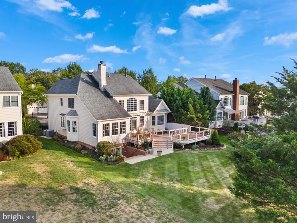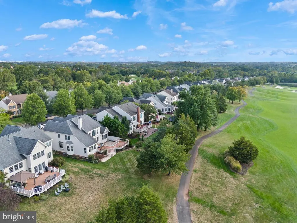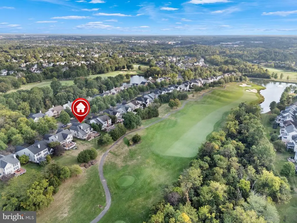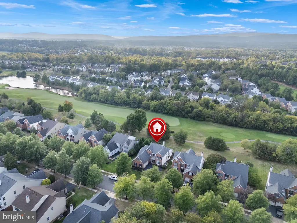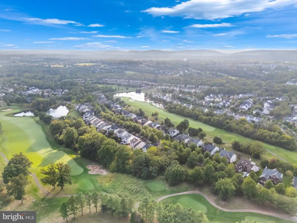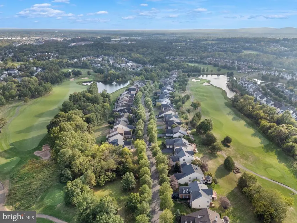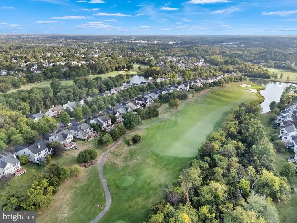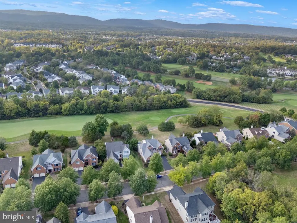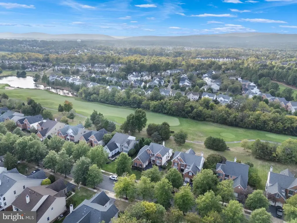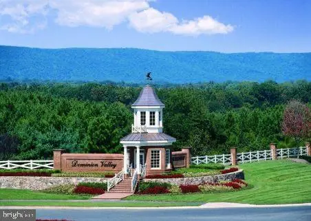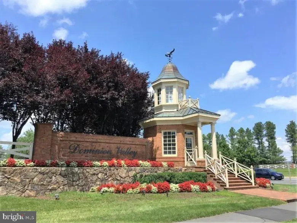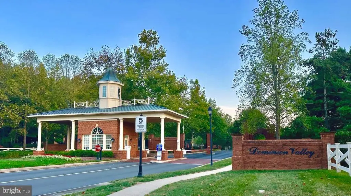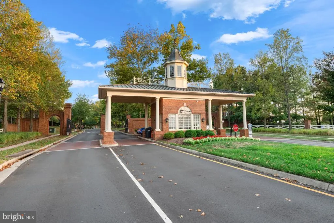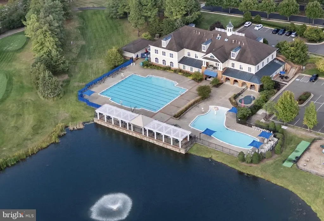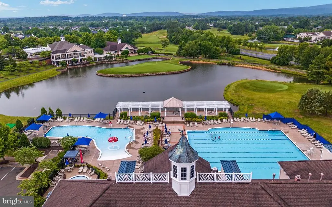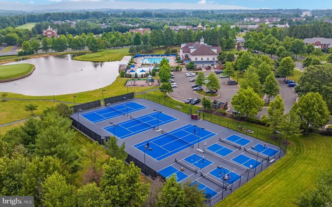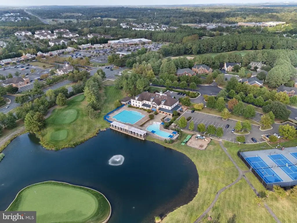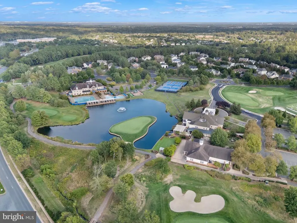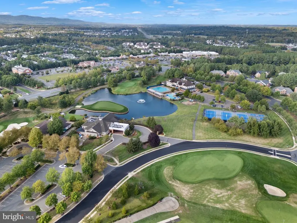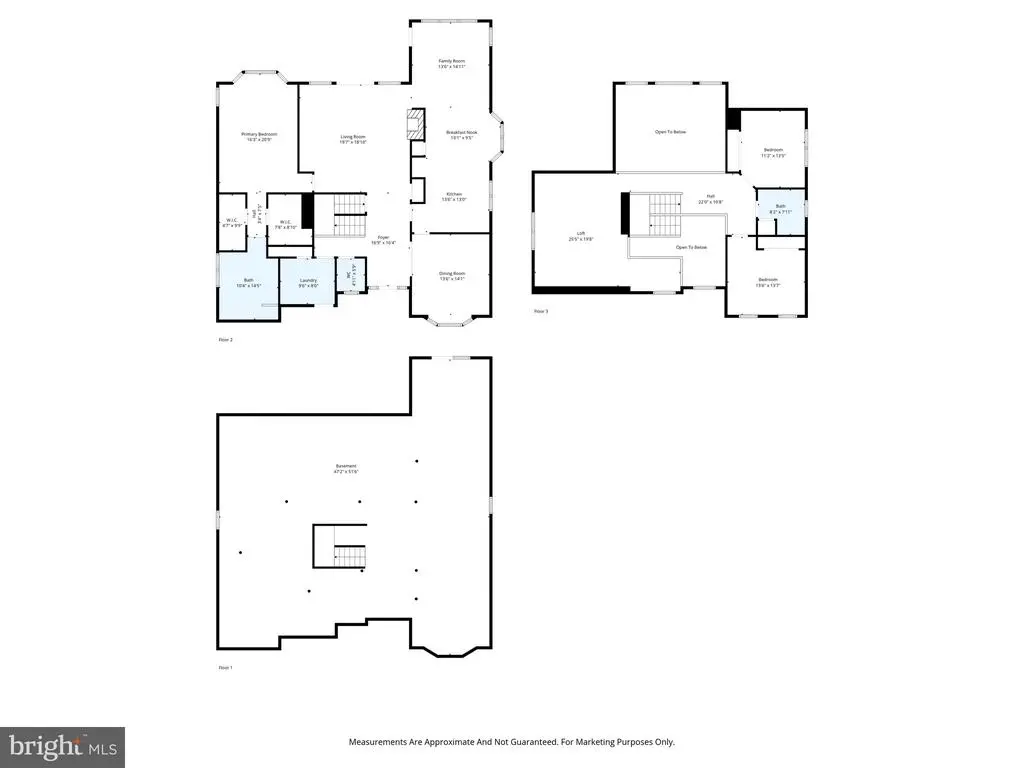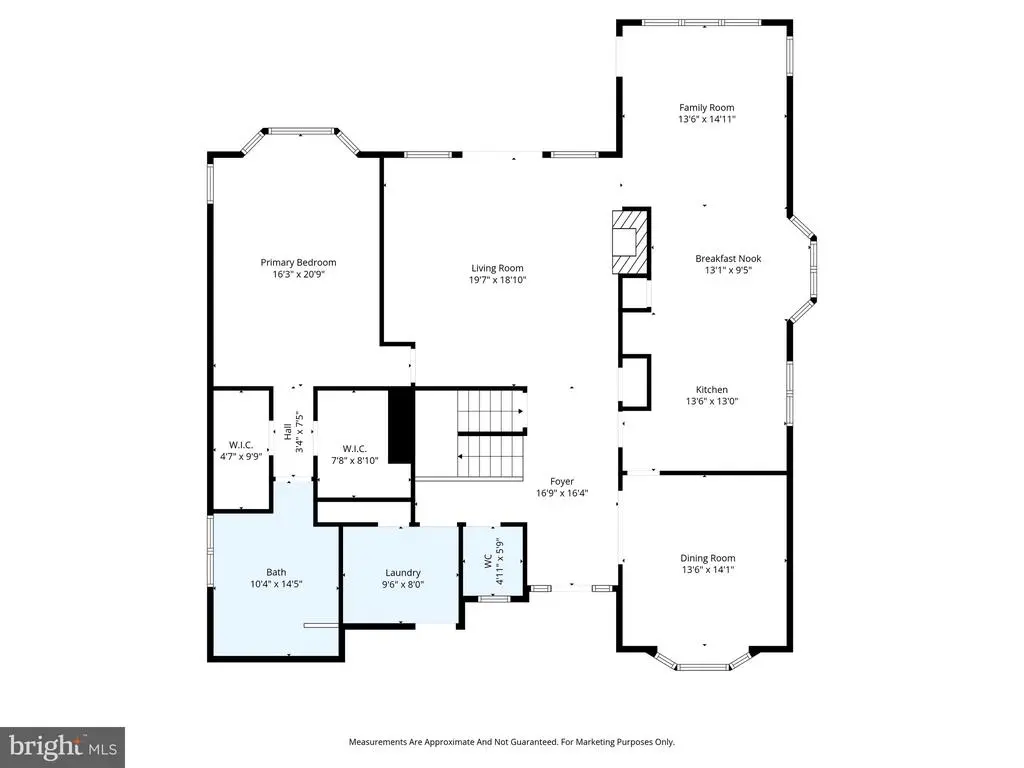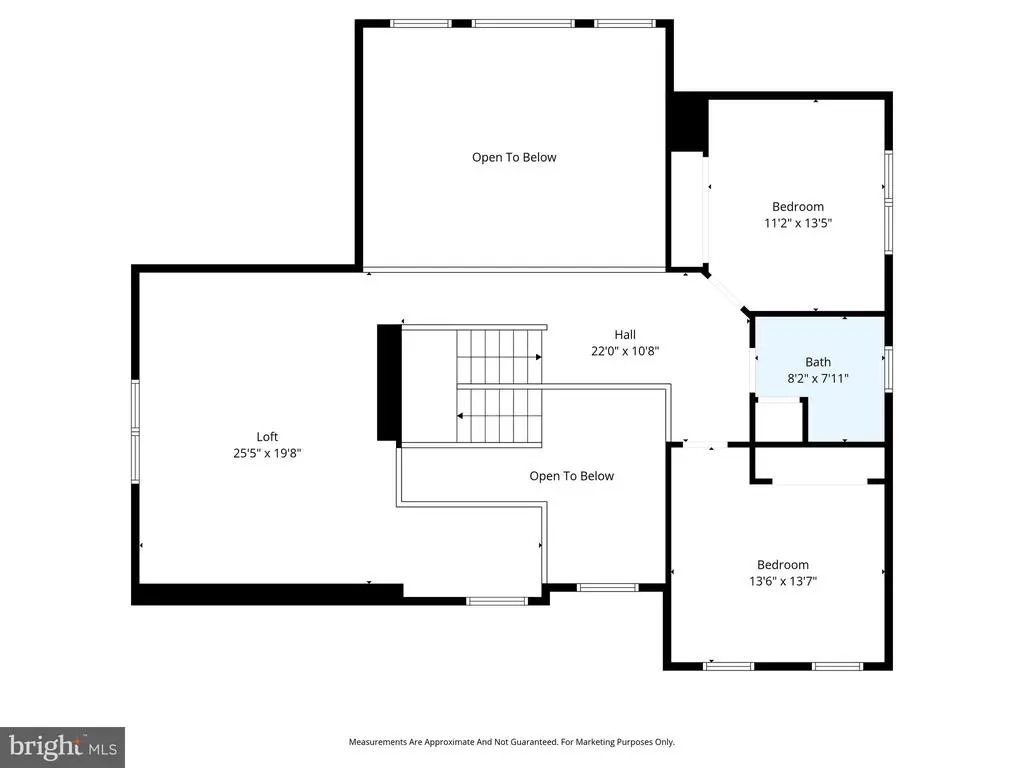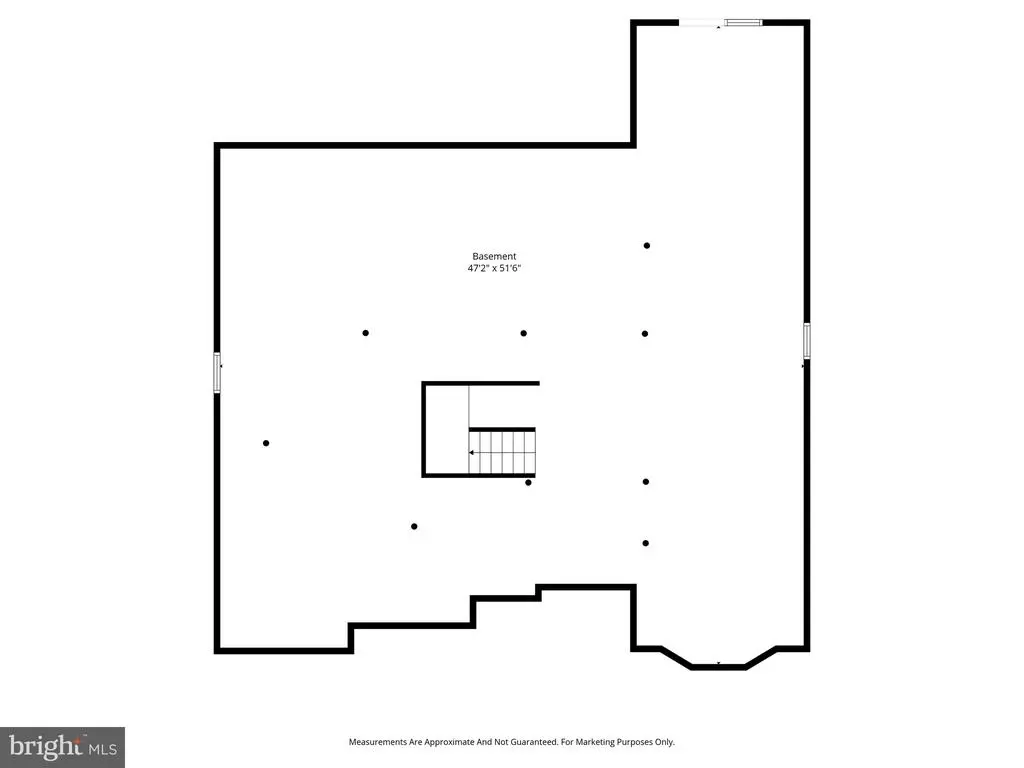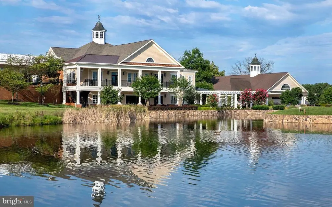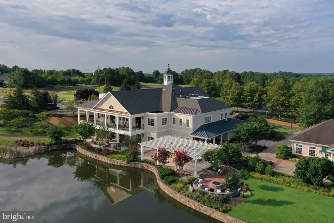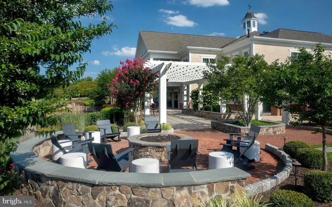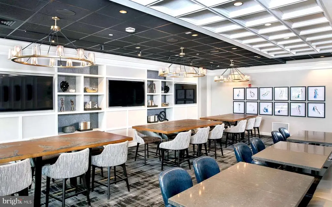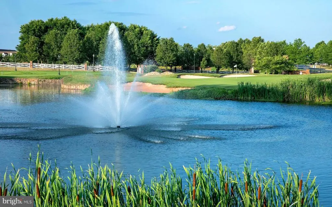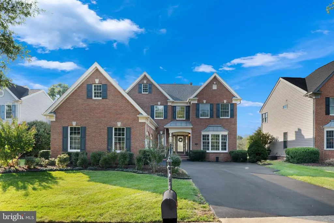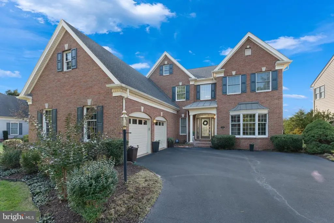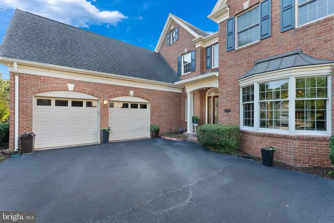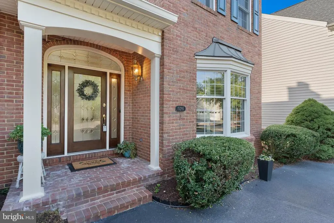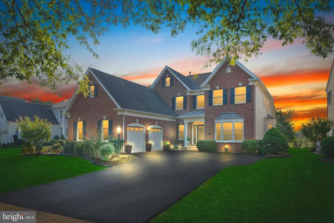Find us on...
Dashboard
- 3 Beds
- 2½ Baths
- 3,580 Sqft
- .23 Acres
15295 Golf View Dr
Located on a premium lot overlooking the 10th hole of the Arnold Palmer Signature Golf Course, this stunning Oakmont model by Toll Brothers in Dominion Valley Country Club offers the perfect blend of luxury, comfort, and resort-style living. Whether relaxing in the Living room or enjoying time on the deck, under a canopy for the sunny days, you'll love the beautiful views of the golf course and mountains right outside your windows. Step inside to a welcoming 2-story foyer and sun-filled family room with a full wall of windows, hardwood floors throughout the main level, and a gas fireplace. The gourmet kitchen features upgraded cabinetry, granite countertops, tile backsplash, electric cooktop, and adjoining sunroom—ideal for both everyday living and entertaining. A spacious Trex deck provides seamless indoor-outdoor living with a retractable awning & golf course views. Perfect design for a hot tub. The highly desirable main-level primary suite includes a spa-like bath with roll-in shower, plus a convenient powder room and oversized laundry/mudroom with abundant cabinets. Upstairs, find two spacious bedrooms, a full bath, and a versatile loft perfect for an office, sitting area, or playroom. The walk-up basement offers endless possibilities—home theater, gym, or guest suite—ready for your personal touch. Refrigerator. Rough in for 3rd bathroom A smart sprinkler system makes lawn care effortless. Enjoy world-class amenities just a short walk away: golf, a newly renovated clubhouse, sports pavilion, indoor and outdoor pools, tennis, basketball, playgrounds, walking/biking trails, and even stocked fishing ponds. All within an award-winning school district. This home is a rare opportunity to live the Dominion Valley lifestyle—where every day feels like a “lifetime of Saturdays.” Don’t miss your chance to own this exceptional home in one of Northern Virginia’s most coveted communities!
Essential Information
- MLS® #VAPW2104074
- Price$995,900
- Bedrooms3
- Bathrooms2.50
- Full Baths2
- Half Baths1
- Square Footage3,580
- Acres0.23
- Year Built2003
- TypeResidential
- Sub-TypeDetached
- StyleColonial
- StatusActive Under Contract
Community Information
- Address15295 Golf View Dr
- SubdivisionDOMINION VALLEY COUNTRY CLUB
- CityHAYMARKET
- CountyPRINCE WILLIAM-VA
- StateVA
- Zip Code20169
Amenities
- ParkingAsphalt Driveway
- # of Garages2
- GaragesGarage Door Opener, Oversized
- ViewGolf Course, Mountain
- Has PoolYes
Amenities
Bathroom - Walk-In Shower, Carpet, Ceiling Fan(s), Entry Level Bedroom, Pantry, Primary Bath(s), Primary Bedroom - Bay Front, Recessed Lighting, Sprinkler System, Walk-in Closet(s), Window Treatments, Wood Floors
Interior
- Interior FeaturesFloor Plan - Open
- Heating90% Forced Air
- CoolingCeiling Fan(s), Central A/C
- Has BasementYes
- FireplaceYes
- # of Fireplaces1
- Stories3
Basement
Outside Entrance, Rear Entrance, Rough Bath Plumb, Unfinished, Sump Pump, Walkout Stairs
Fireplaces
Fireplace - Glass Doors, Mantel(s), Marble
Exterior
- ExteriorBrick, Vinyl Siding
- Lot DescriptionLandscaping
- FoundationConcrete Perimeter
Exterior Features
Awning(s),Extensive Hardscape,Lawn Sprinkler,Sidewalks,Street Lights
Construction
Brick, Rough-In Plumbing, Vinyl Siding
School Information
- ElementaryALVEY
- MiddleRONALD WILSON REGAN
- HighBATTLEFIELD
District
PRINCE WILLIAM COUNTY PUBLIC SCHOOLS
Additional Information
- Date ListedSeptember 23rd, 2025
- Days on Market27
- ZoningRPC
Listing Details
- OfficeCENTURY 21 New Millennium
- Office Contact(703) 753-7910
Price Change History for 15295 Golf View Dr, HAYMARKET, VA (MLS® #VAPW2104074)
| Date | Details | Price | Change |
|---|---|---|---|
| Active Under Contract (from Active) | – | – | |
| Price Reduced (from $1,050,000) | $995,900 | $54,100 (5.15%) |
 © 2020 BRIGHT, All Rights Reserved. Information deemed reliable but not guaranteed. The data relating to real estate for sale on this website appears in part through the BRIGHT Internet Data Exchange program, a voluntary cooperative exchange of property listing data between licensed real estate brokerage firms in which Coldwell Banker Residential Realty participates, and is provided by BRIGHT through a licensing agreement. Real estate listings held by brokerage firms other than Coldwell Banker Residential Realty are marked with the IDX logo and detailed information about each listing includes the name of the listing broker.The information provided by this website is for the personal, non-commercial use of consumers and may not be used for any purpose other than to identify prospective properties consumers may be interested in purchasing. Some properties which appear for sale on this website may no longer be available because they are under contract, have Closed or are no longer being offered for sale. Some real estate firms do not participate in IDX and their listings do not appear on this website. Some properties listed with participating firms do not appear on this website at the request of the seller.
© 2020 BRIGHT, All Rights Reserved. Information deemed reliable but not guaranteed. The data relating to real estate for sale on this website appears in part through the BRIGHT Internet Data Exchange program, a voluntary cooperative exchange of property listing data between licensed real estate brokerage firms in which Coldwell Banker Residential Realty participates, and is provided by BRIGHT through a licensing agreement. Real estate listings held by brokerage firms other than Coldwell Banker Residential Realty are marked with the IDX logo and detailed information about each listing includes the name of the listing broker.The information provided by this website is for the personal, non-commercial use of consumers and may not be used for any purpose other than to identify prospective properties consumers may be interested in purchasing. Some properties which appear for sale on this website may no longer be available because they are under contract, have Closed or are no longer being offered for sale. Some real estate firms do not participate in IDX and their listings do not appear on this website. Some properties listed with participating firms do not appear on this website at the request of the seller.
Listing information last updated on November 16th, 2025 at 12:32pm CST.


