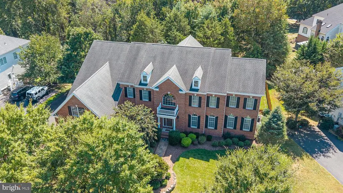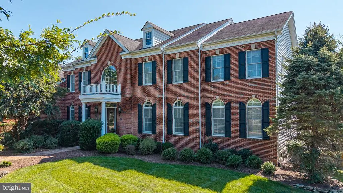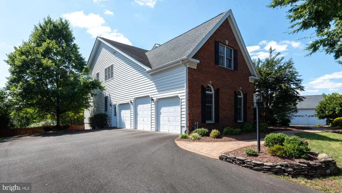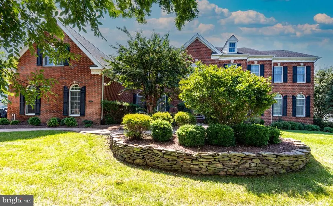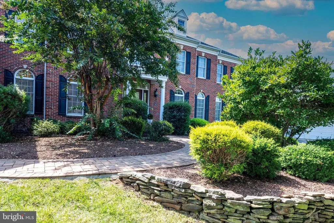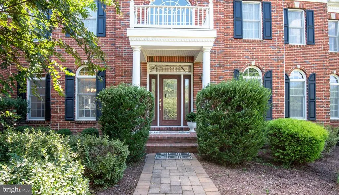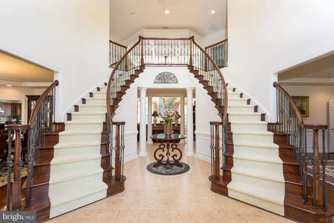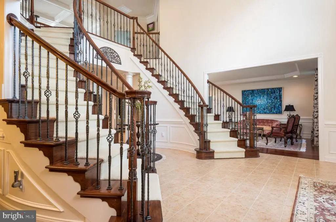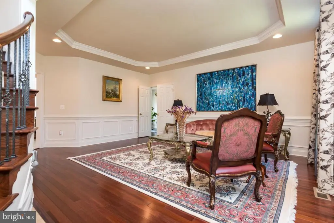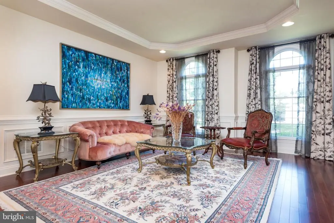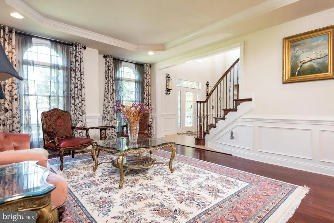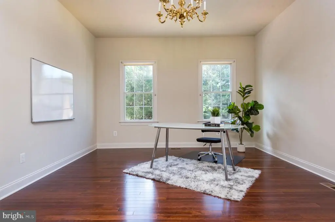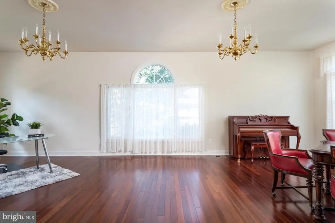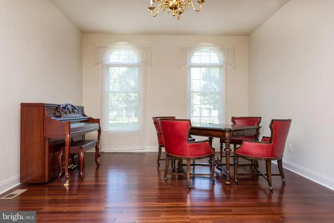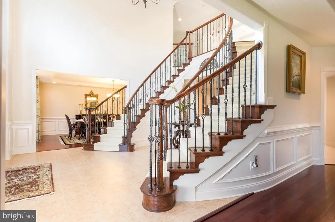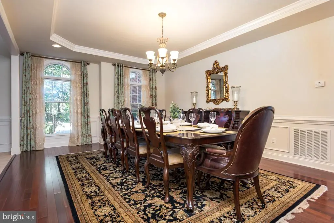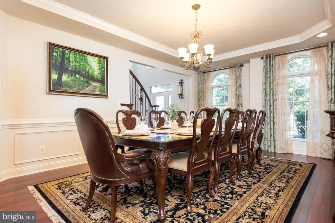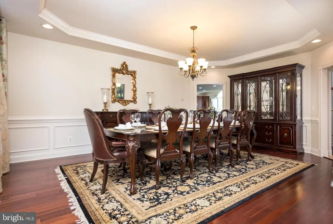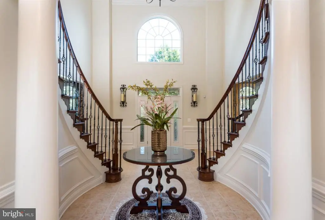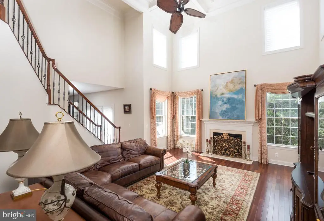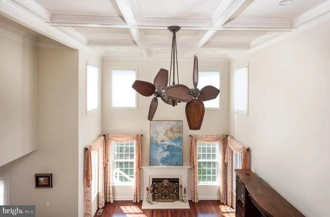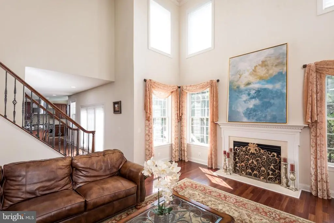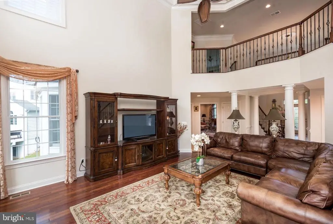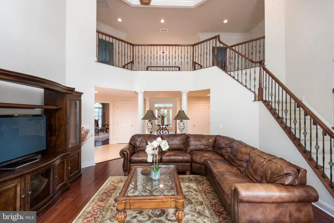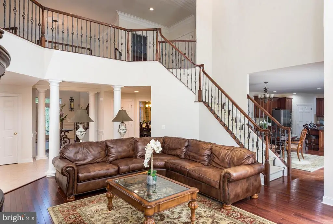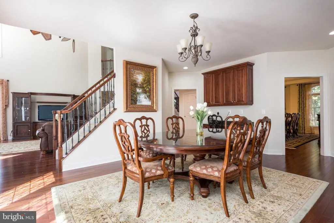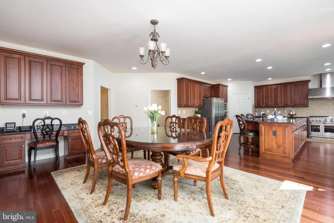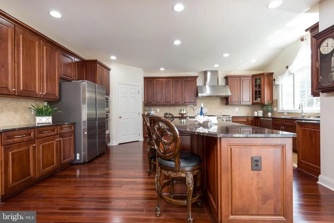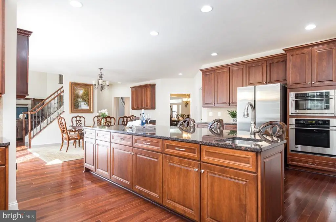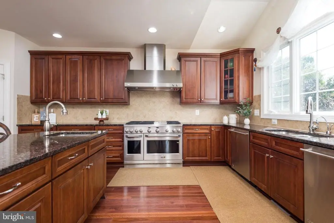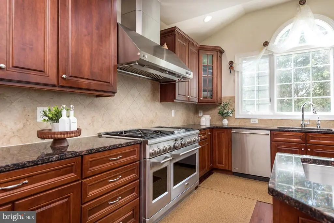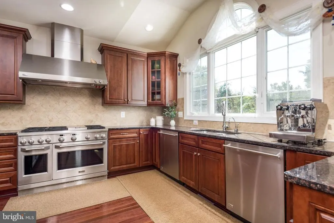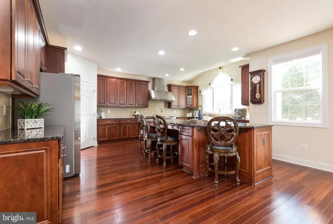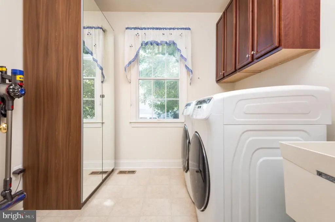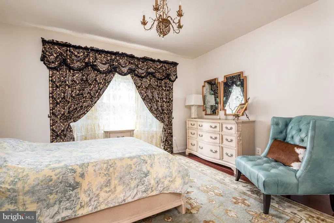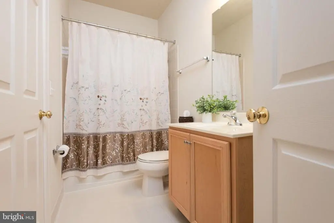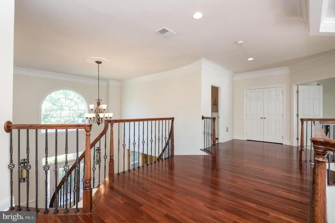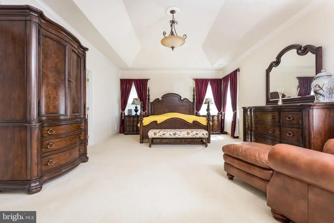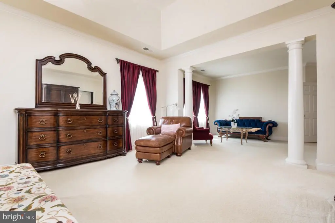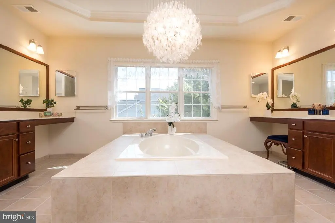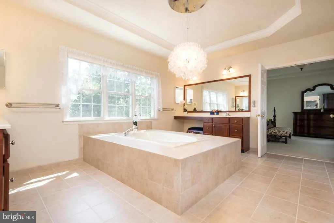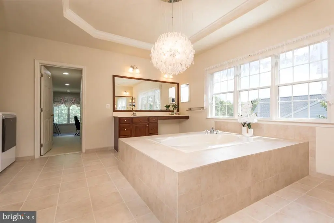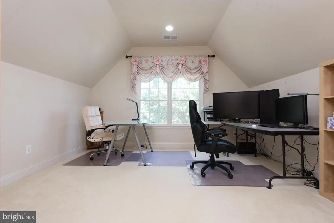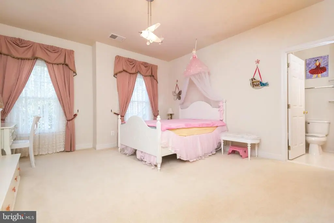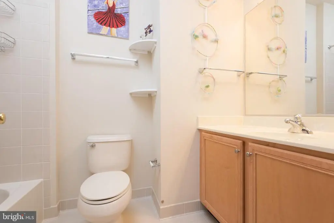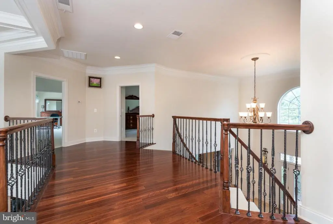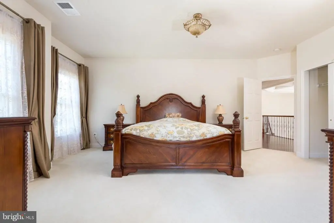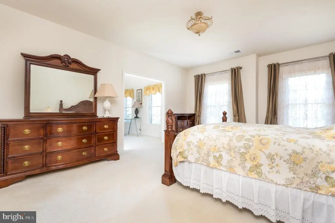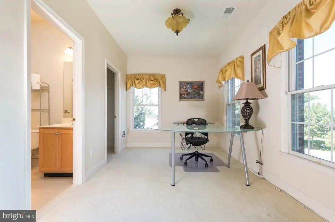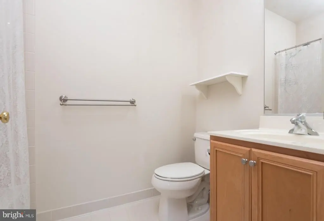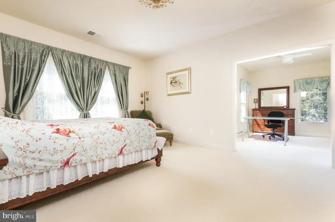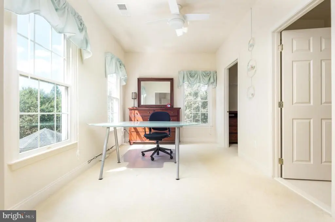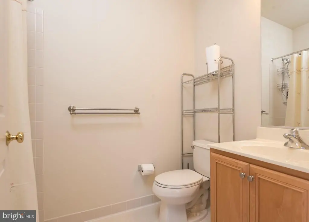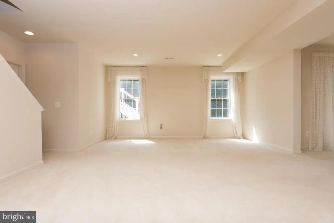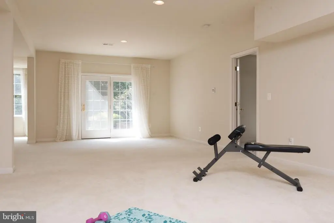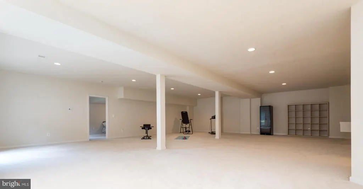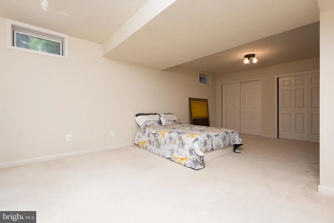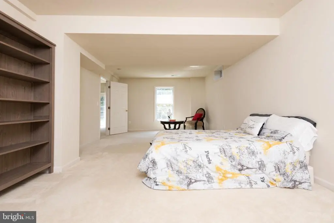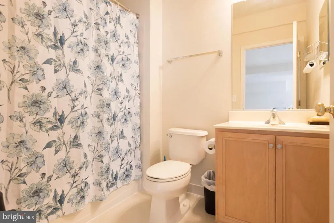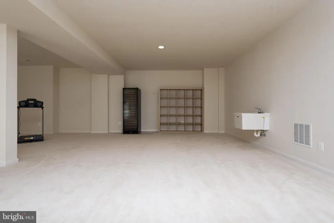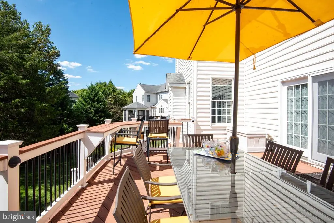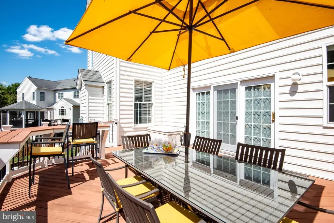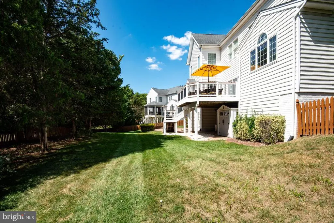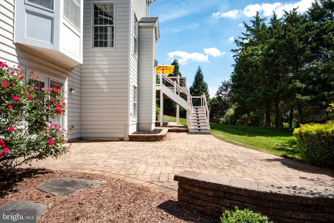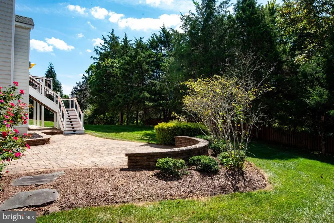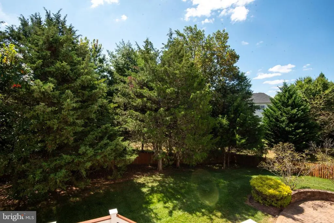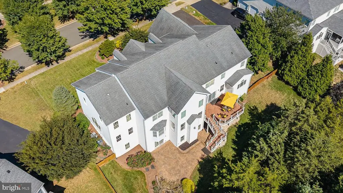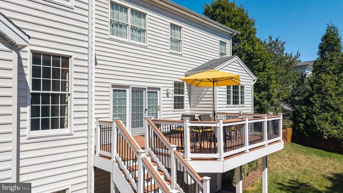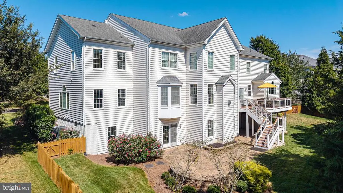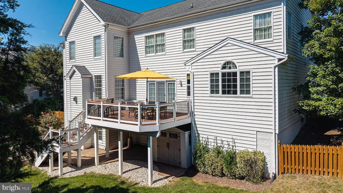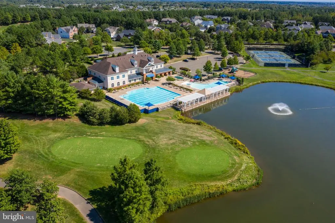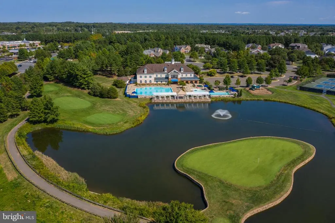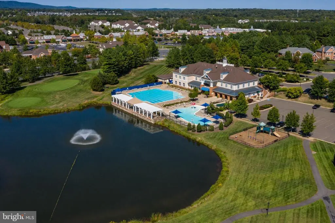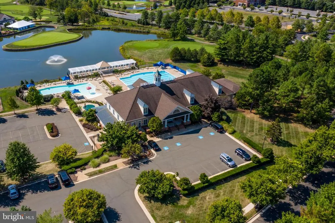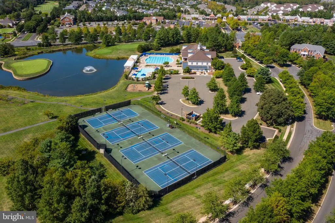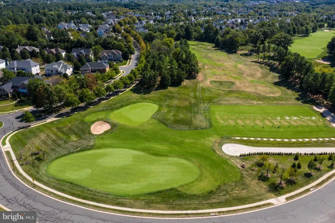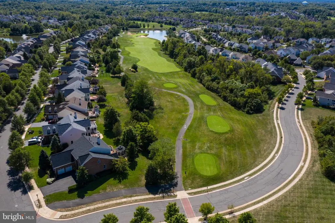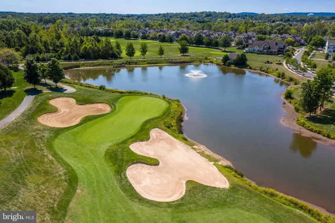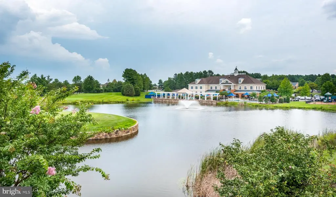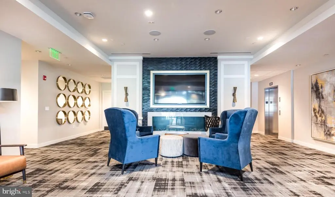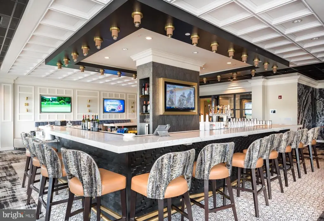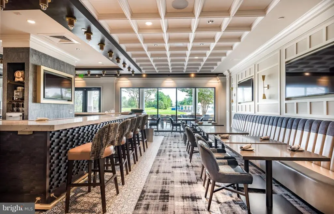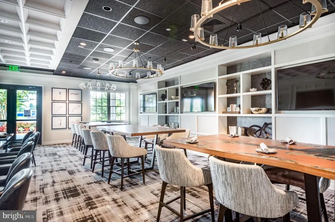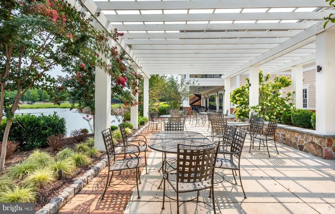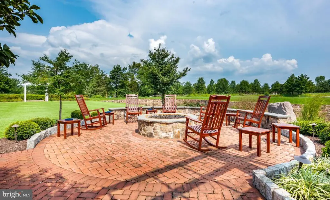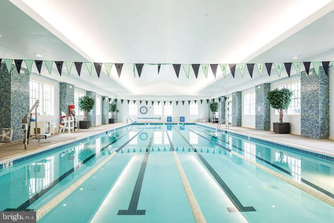Find us on...
Dashboard
- 6 Beds
- 6 Baths
- 7,918 Sqft
- .41 Acres
5331 Chaffins Farm Ct
Immaculately maintained by its original owner, this exquisite Hampton estate is the pinnacle of luxury living in Dominion Valley Country Club. Offering over 9,100 sq. ft. of refined space, 6 bedrooms, 6 baths, and unmatched craftsmanship, this home is designed for both grand entertaining and everyday comfort. Step inside the soaring two-story foyer with its curved butterfly staircase, wrought iron railings, and gleaming Brazilian cherry hardwood floors. Formal living and dining rooms set the stage for elegant gatherings, while the sun-drenched 2-story family room with a coffered ceiling and fireplace provides the perfect everyday retreat. The heart of the home is the chef’s gourmet kitchen, showcasing Monogram stainless appliances, professional-grade gas range, dual dishwashers, wall oven, granite countertops, upgraded cabinetry, center island, and an expansive breakfast area. A main-level bedroom with full bath and a huge solarium make multi-generational living effortless. Upstairs, the owner’s suite is a private sanctuary, with a sitting room, tray ceiling, bonus office/gym, walk-in closets, and a spa-like bath with dual vanities and a secondary washer/dryer. Additional bedrooms include a Princess Suite and two Junior Suites—each with its own private bath and sitting area. The sun-filled walk-out basement features 9-foot ceilings, full-size windows, a spacious rec room, bedroom #6, a full bath, and abundant storage. Outside, enjoy nearly half an acre of privacy, a fully fenced yard backing to mature trees, maintenance-free deck, paver patio with sitting wall, and custom hardscaping. A 3-car side-load garage and oversized driveway provide plenty of parking. Located just a short walk to HOA amenities, this estate also offers access to Dominion Valley’s world-class lifestyle—the Arnold Palmer Signature Golf Course, renovated clubhouse, sports pavilion, indoor/outdoor pools, tennis, basketball, trails, playgrounds, and more. Served by award-winning schools.
Essential Information
- MLS® #VAPW2103830
- Price$1,575,000
- Bedrooms6
- Bathrooms6.00
- Full Baths6
- Square Footage7,918
- Acres0.41
- Year Built2009
- TypeResidential
- Sub-TypeDetached
- StyleColonial
- StatusActive
Community Information
- Address5331 Chaffins Farm Ct
- SubdivisionDOMINION VALLEY COUNTRY CLUB
- CityHAYMARKET
- CountyPRINCE WILLIAM-VA
- StateVA
- Zip Code20169
Amenities
- ParkingAsphalt Driveway
- # of Garages3
- ViewTrees/Woods
- Has PoolYes
Amenities
Ceiling Fan(s), Chair Railings, Crown Moldings, Curved Staircase, Double/Dual Staircase, Entry Level Bedroom, Formal/Separate Dining Room, Intercom, Recessed Lighting, Sprinkler System, Walk-in Closet(s), Window Treatments, Wood Floors
Garages
Garage - Side Entry, Garage Door Opener
Interior
- Interior FeaturesFloor Plan - Open
- HeatingForced Air
- CoolingCeiling Fan(s), Central A/C
- Has BasementYes
- FireplaceYes
- # of Fireplaces1
- Stories3
Appliances
Built-In Microwave, Disposal, Dishwasher, Exhaust Fan, Extra Refrigerator/Freezer, Humidifier, Icemaker, Oven - Wall, Oven/Range - Gas, Range Hood, Refrigerator, Stainless Steel Appliances, Washer
Basement
Walkout Level, Windows, Daylight, Full, Heated
Exterior
- ExteriorBrick, Vinyl Siding
- ConstructionBrick, Vinyl Siding
- FoundationSlab
Exterior Features
Lawn Sprinkler,Stone Retaining Walls,Patio(s),Deck(s),Porch(es),Fully
Lot Description
Backs to Trees, Landscaping, No Thru Street, Premium, Private
School Information
- ElementaryALVEY
- MiddleRONALD WILSON REAGAN
- HighBATTLEFIELD
District
PRINCE WILLIAM COUNTY PUBLIC SCHOOLS
Additional Information
- Date ListedSeptember 12th, 2025
- Days on Market62
- ZoningRPC
Listing Details
- OfficeCENTURY 21 New Millennium
- Office Contact(703) 753-7910
Price Change History for 5331 Chaffins Farm Ct, HAYMARKET, VA (MLS® #VAPW2103830)
| Date | Details | Price | Change |
|---|---|---|---|
| Price Reduced (from $1,620,000) | $1,575,000 | $45,000 (2.78%) |
 © 2020 BRIGHT, All Rights Reserved. Information deemed reliable but not guaranteed. The data relating to real estate for sale on this website appears in part through the BRIGHT Internet Data Exchange program, a voluntary cooperative exchange of property listing data between licensed real estate brokerage firms in which Coldwell Banker Residential Realty participates, and is provided by BRIGHT through a licensing agreement. Real estate listings held by brokerage firms other than Coldwell Banker Residential Realty are marked with the IDX logo and detailed information about each listing includes the name of the listing broker.The information provided by this website is for the personal, non-commercial use of consumers and may not be used for any purpose other than to identify prospective properties consumers may be interested in purchasing. Some properties which appear for sale on this website may no longer be available because they are under contract, have Closed or are no longer being offered for sale. Some real estate firms do not participate in IDX and their listings do not appear on this website. Some properties listed with participating firms do not appear on this website at the request of the seller.
© 2020 BRIGHT, All Rights Reserved. Information deemed reliable but not guaranteed. The data relating to real estate for sale on this website appears in part through the BRIGHT Internet Data Exchange program, a voluntary cooperative exchange of property listing data between licensed real estate brokerage firms in which Coldwell Banker Residential Realty participates, and is provided by BRIGHT through a licensing agreement. Real estate listings held by brokerage firms other than Coldwell Banker Residential Realty are marked with the IDX logo and detailed information about each listing includes the name of the listing broker.The information provided by this website is for the personal, non-commercial use of consumers and may not be used for any purpose other than to identify prospective properties consumers may be interested in purchasing. Some properties which appear for sale on this website may no longer be available because they are under contract, have Closed or are no longer being offered for sale. Some real estate firms do not participate in IDX and their listings do not appear on this website. Some properties listed with participating firms do not appear on this website at the request of the seller.
Listing information last updated on November 15th, 2025 at 8:44pm CST.


