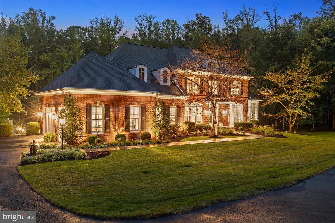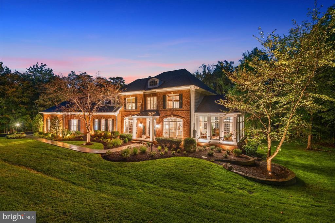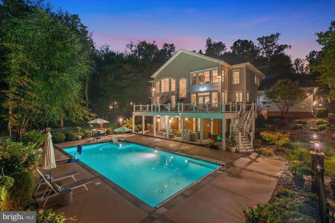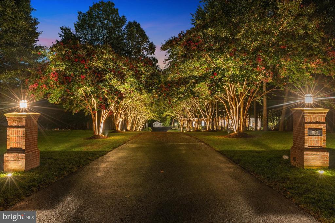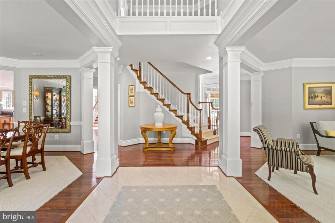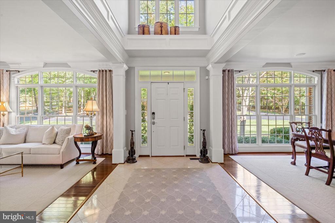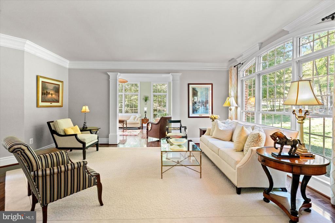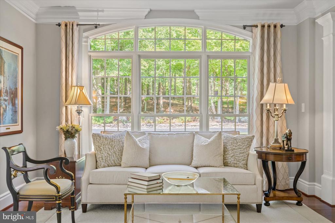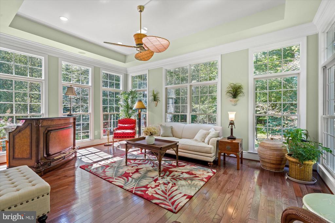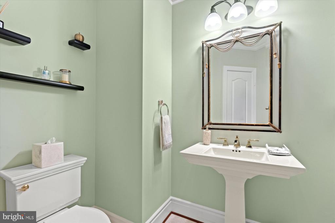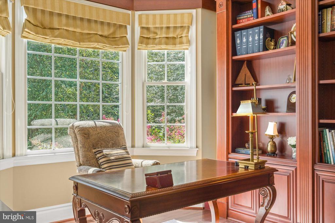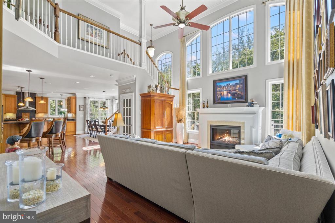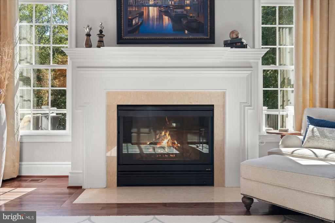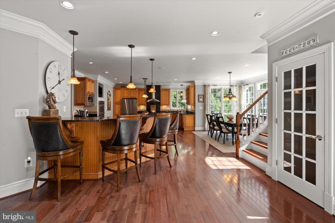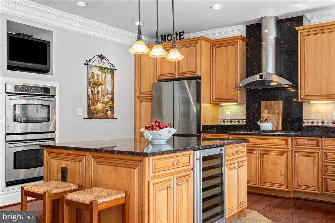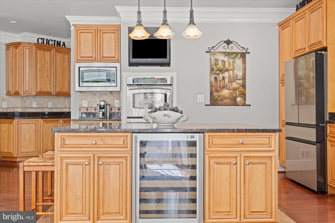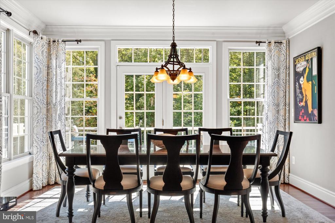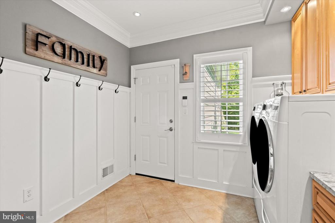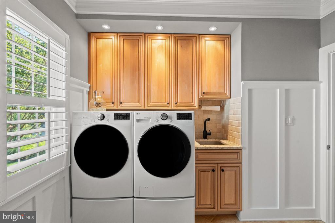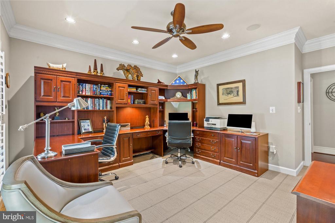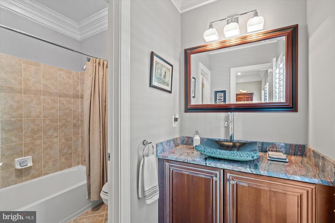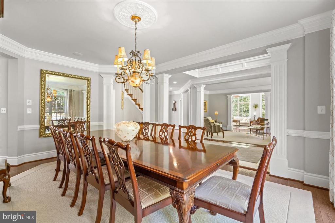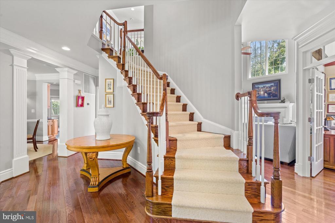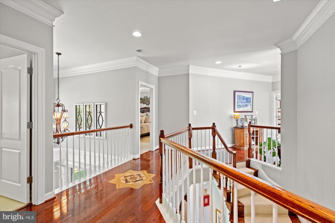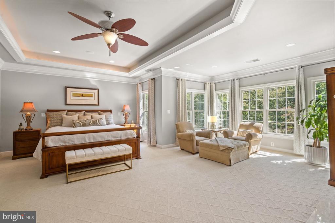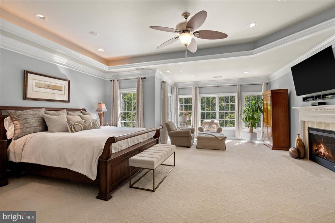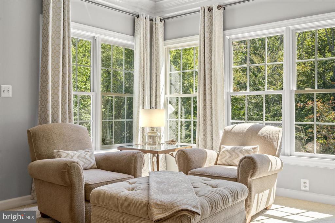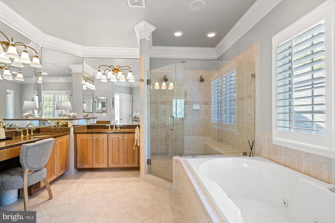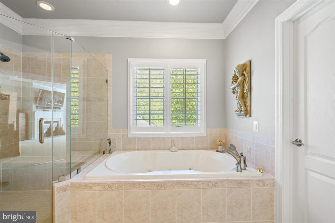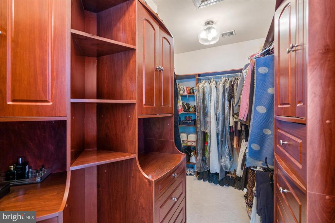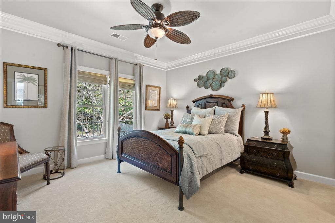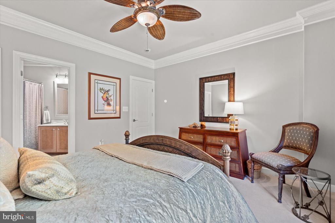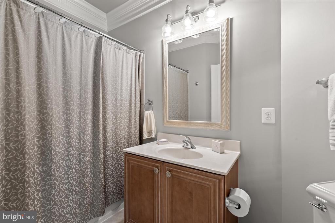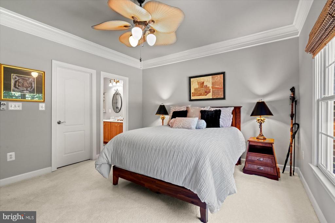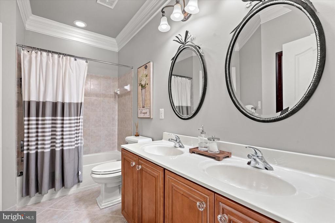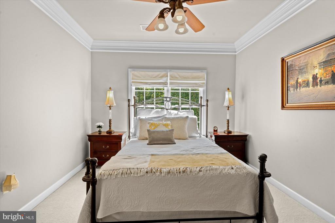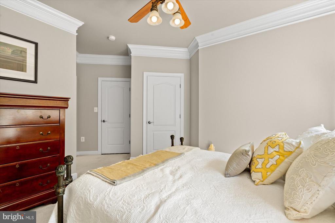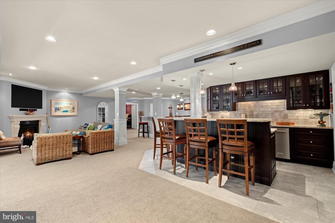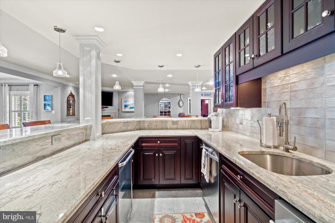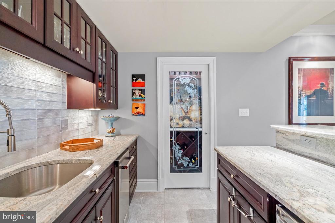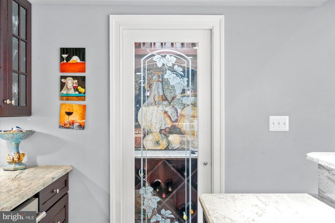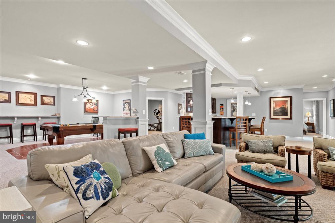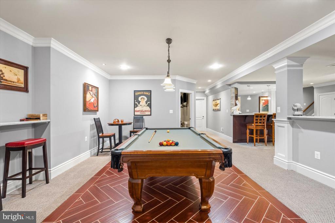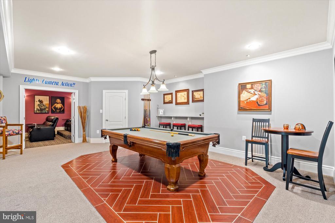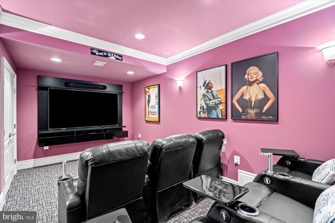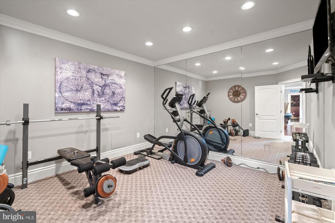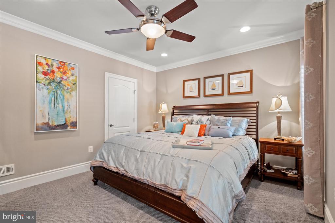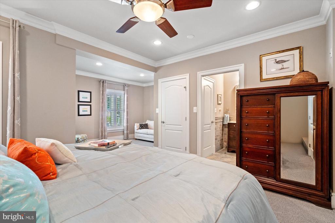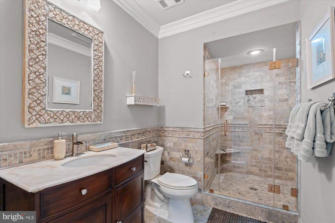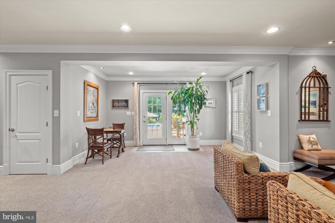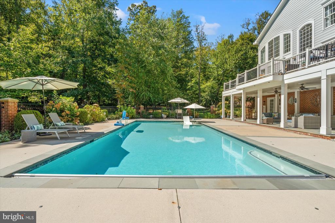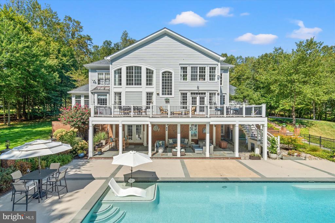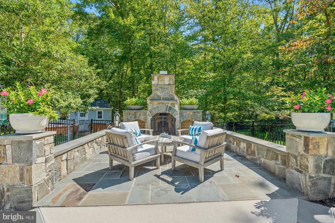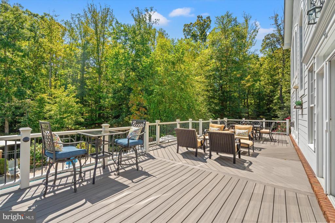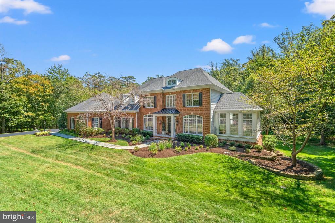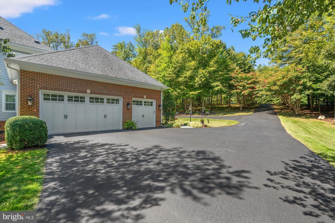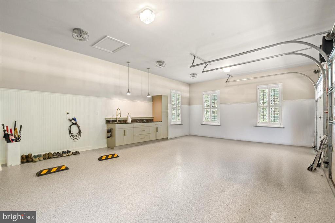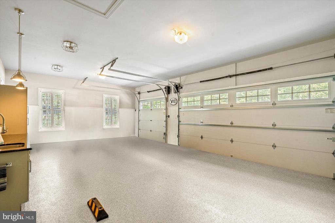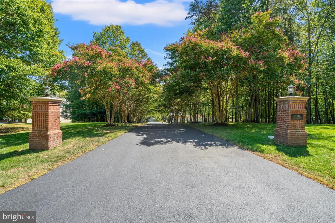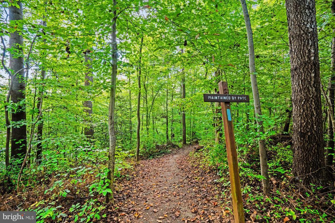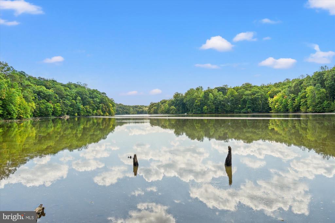Find us on...
Dashboard
- 6 Beds
- 5½ Baths
- 7,448 Sqft
- 3.13 Acres
11031 Bacon Race Rd
An exceptional private estate tucked away on an expansive 3-acre lot in one of Woodbridge’s most desirable enclaves. Perfectly positioned just a short walk from the scenic Occoquan River, this estate offers a rare combination of serene nature views, resort-style amenities, and an elevated interior design. From the moment you arrive, the estate's grandeur is undeniable. The circular driveway with brick columns and lighting create a grand entrance and lead to the redesigned front portico with black standing seam hip roof and square columns. A slate walkway, flagstone accent walls and uplighting on the home and trees along the driveway add to the refined exterior. The lot has been professionally landscaped and offers mature trees, flowering shrubs, and seasonal plantings and includes a 21-zone lawn irrigation system for effortless maintenance. A breathtaking foyer sets the tone for the elegance found throughout the home. Three-piece crown molding decorate the main areas and a built-in sound system add to the luxury. The kitchen is every chef and host's dream, with an upgraded gas cooktop and range hood, stainless steel appliances, expansive island with beverage cooler and ample space throughout for the host and guests alike. A main-level master suite offers flexibility and convenience for one-level living. Main-level laundry room includes new cabinets, granite-topped sink, decorative paneling, and a plantation-shuttered window. As you ascend the grand staircase, you're greeted by beautiful hardwood flooring, accentuated by a decorative inlaid medallion that adds a touch of elegance and sophistication. The journey leads you to the upper-level primary suite, a luxurious haven where every detail is meticulously crafted to offer comfort and style. Here, the enhancements are numerous, starting with a tray ceiling that boasts intricate molding and recessed lighting, creating a warm and inviting ambiance. The serene views from the primary suite are truly breathtaking, offering a picturesque overlook of the sparkling pool below. Imagine waking up each morning to the gentle shimmer of water reflecting the soft morning light, or unwinding in the evening with the tranquil sight of the pool under a starlit sky. The seamless shower glass panels in the suite's bathroom add to the sense of openness and continuity with the outdoors, while an added linen closet ensures ample storage for all your needs. Plantation shutters provide not only privacy but also precise control over the natural light that floods the room. Whether you prefer the suite bathed in the gentle glow of the sun or cloaked in serene tranquility, these shutters offer the flexibility to create your ideal environment. The upper level is thoughtfully designed to offer both privacy and comfort, featuring a secondary staircase that provides convenient access to this serene enclave. In addition to the luxurious primary suite, the upper level boasts three additional bedrooms, each equipped with its own en-suite bathroom. These well-appointed bedrooms provide ample space and privacy for family members or guests, ensuring everyone enjoys their own personal retreat. The en-suites are designed with modern elegance in mind, complete with high-end fixtures and finishes that enhance the overall sense of luxury on this level. The fully finished lower level is a masterpiece of comfort and entertainment, offering a luxurious retreat within your home. It features a spacious king bedroom suite, complete with a generous closet, an inviting sitting area, and elegant plantation shutters that provide both privacy and style. The spa bath is a sanctuary of relaxation, boasting a frameless glass shower enclosure with dual entries, ensuring convenience and a touch of opulence. For the wine connoisseur, a custom wine cellar awaits, adorned with a striking mosaic tile feature wall that adds an artistic flair to your collection. The entertainer's bar is a hub of hospitality, fully equipped with a si
Essential Information
- MLS® #VAPW2103794
- Price$1,790,000
- Bedrooms6
- Bathrooms5.50
- Full Baths5
- Half Baths1
- Square Footage7,448
- Acres3.13
- Year Built2005
- TypeResidential
- Sub-TypeDetached
- StyleColonial
- StatusPending
Community Information
- Address11031 Bacon Race Rd
- SubdivisionTHE CLOISTERS
- CityWOODBRIDGE
- CountyPRINCE WILLIAM-VA
- StateVA
- Zip Code22192
Amenities
- # of Garages3
- ViewGarden/Lawn, Trees/Woods
- Has PoolYes
- PoolHeated, Pool (In-Ground)
Amenities
Additional Stairway, Attic, Bathroom - Jetted Tub, Bathroom - Walk-In Shower, Built-Ins, Butlers Pantry, CeilngFan(s), Chair Railing, Crown Molding, Curved Staircase, Entry Lvl BR, Master Bath(s), Recessed Lighting, Walk-in Closet(s), Water Treat System, Wine Storage, Wood Floors, Shades/Blinds, Wet Bar/Bar
Parking
Asphalt Driveway, DW - Circular, Electric Vehicle Charging Station(s), Paved Driveway, Paved Parking, Private
Garages
Additional Storage Area, Built In, Garage - Side Entry, Garage Door Opener, Inside Access, Oversized
Interior
- HeatingHeat Pump(s)
- CoolingHeat Pump(s)
- Has BasementYes
- FireplaceYes
- # of Fireplaces3
- # of Stories3
- Stories3
Basement
Walkout Level, Fully Finished, Daylight, Partial, Outside Entrance, Rear Entrance
Exterior
- ExteriorBrick and Siding, Vinyl Siding
- RoofArchitectural Shingle
- FoundationSlab
Exterior Features
Patio, Deck(s), Roof Deck, Wrought Iron, Fenced-Rear, Pool (In-Ground)
Lot Description
Backs to Trees, Front Yard, Landscaping, Private, Level, Poolside
School Information
- ElementaryWESTRIDGE
- MiddleLOUISE BENTON
- HighCHARLES J. COLGAN,SR.
District
PRINCE WILLIAM COUNTY PUBLIC SCHOOLS
Additional Information
- Date ListedSeptember 19th, 2025
- Days on Market5
- ZoningSR1
Listing Details
- OfficeCompass
- Office Contact(703) 229-8935
Price Change History for 11031 Bacon Race Rd, WOODBRIDGE, VA (MLS® #VAPW2103794)
| Date | Details | Price | Change |
|---|---|---|---|
| Pending (from Active) | – | – |
 © 2020 BRIGHT, All Rights Reserved. Information deemed reliable but not guaranteed. The data relating to real estate for sale on this website appears in part through the BRIGHT Internet Data Exchange program, a voluntary cooperative exchange of property listing data between licensed real estate brokerage firms in which Coldwell Banker Residential Realty participates, and is provided by BRIGHT through a licensing agreement. Real estate listings held by brokerage firms other than Coldwell Banker Residential Realty are marked with the IDX logo and detailed information about each listing includes the name of the listing broker.The information provided by this website is for the personal, non-commercial use of consumers and may not be used for any purpose other than to identify prospective properties consumers may be interested in purchasing. Some properties which appear for sale on this website may no longer be available because they are under contract, have Closed or are no longer being offered for sale. Some real estate firms do not participate in IDX and their listings do not appear on this website. Some properties listed with participating firms do not appear on this website at the request of the seller.
© 2020 BRIGHT, All Rights Reserved. Information deemed reliable but not guaranteed. The data relating to real estate for sale on this website appears in part through the BRIGHT Internet Data Exchange program, a voluntary cooperative exchange of property listing data between licensed real estate brokerage firms in which Coldwell Banker Residential Realty participates, and is provided by BRIGHT through a licensing agreement. Real estate listings held by brokerage firms other than Coldwell Banker Residential Realty are marked with the IDX logo and detailed information about each listing includes the name of the listing broker.The information provided by this website is for the personal, non-commercial use of consumers and may not be used for any purpose other than to identify prospective properties consumers may be interested in purchasing. Some properties which appear for sale on this website may no longer be available because they are under contract, have Closed or are no longer being offered for sale. Some real estate firms do not participate in IDX and their listings do not appear on this website. Some properties listed with participating firms do not appear on this website at the request of the seller.
Listing information last updated on October 30th, 2025 at 9:30pm CDT.


