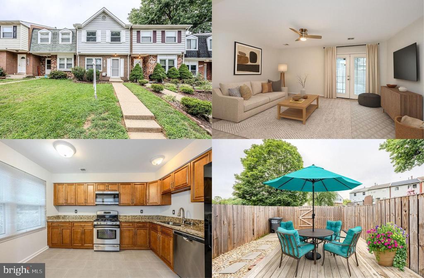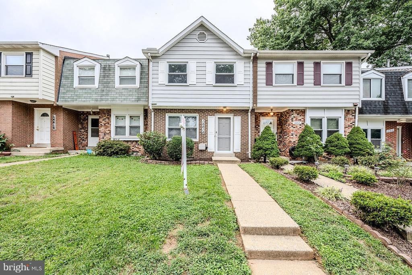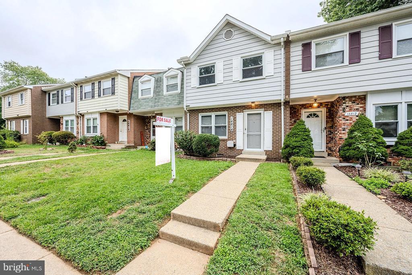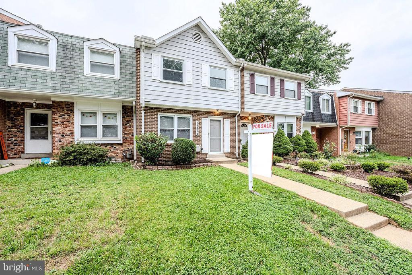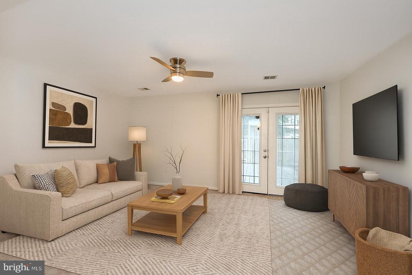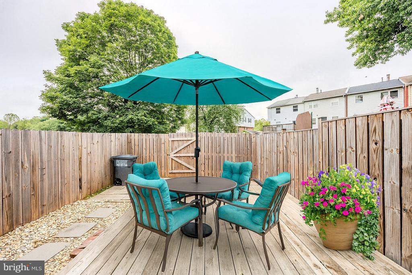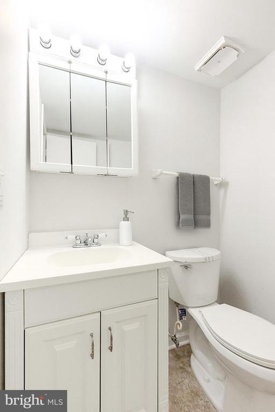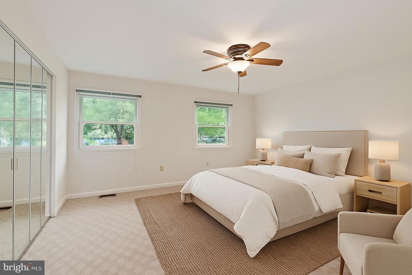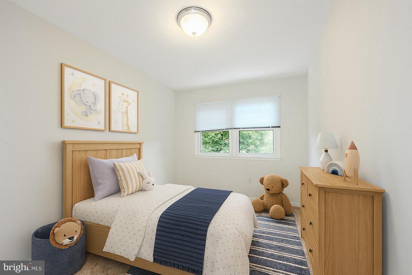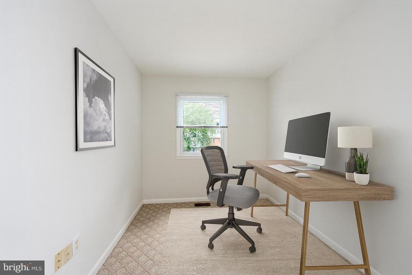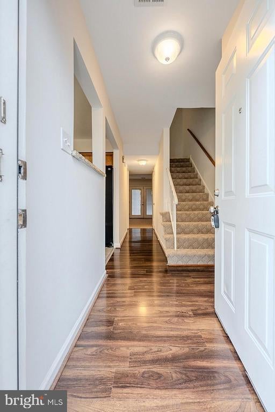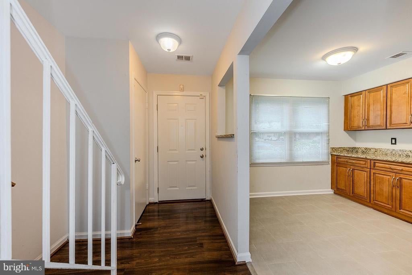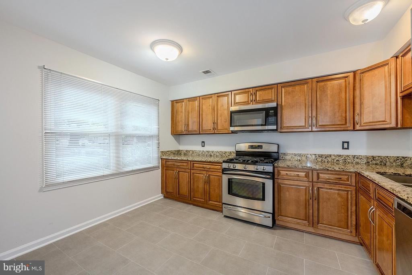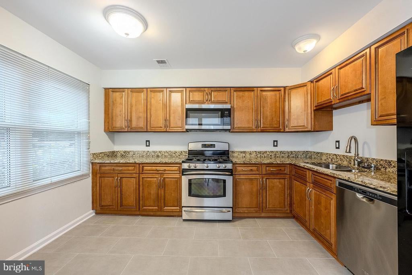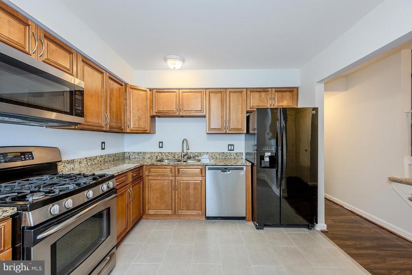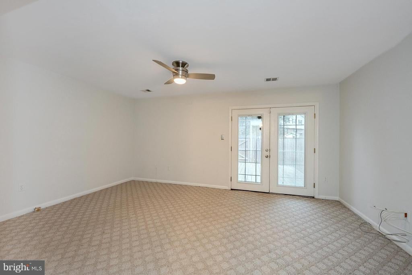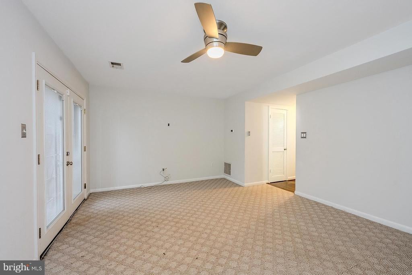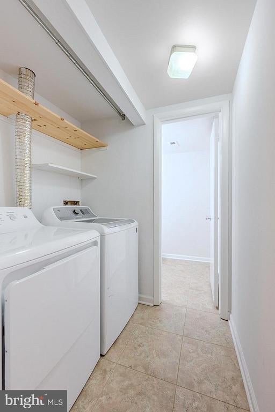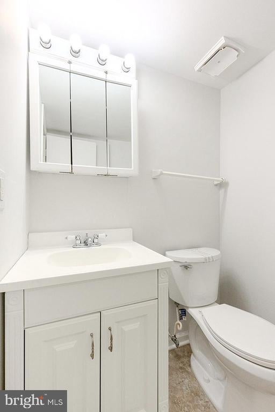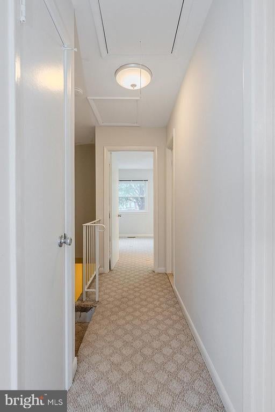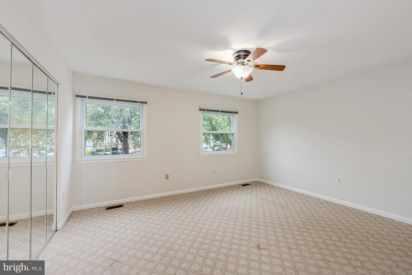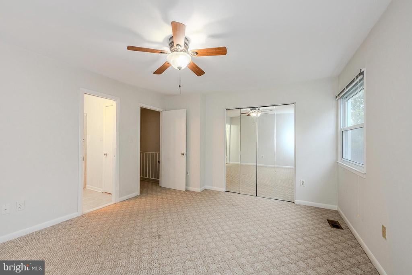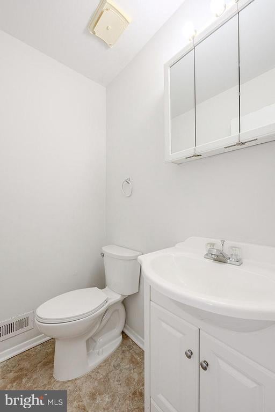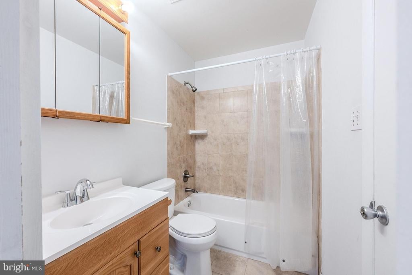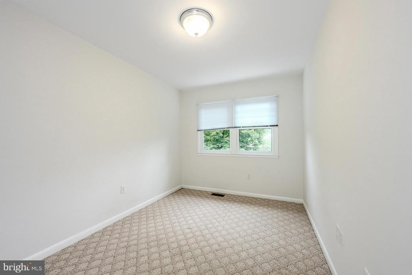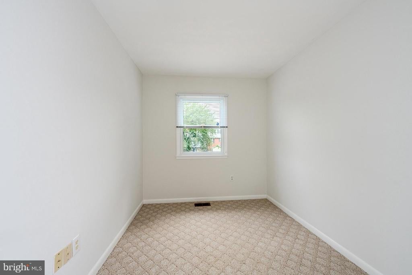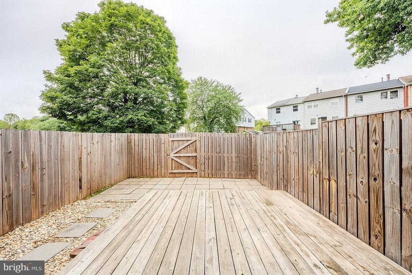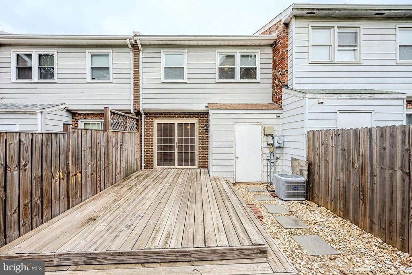Find us on...
Dashboard
- 3 Beds
- 2 Baths
- 1,296 Sqft
- .03 Acres
14814 Emberdale Dr
Nestled on a premium lot with parkland located in the front and the rear, this charming updated two-story, 3-bedroom townhome is designed for modern living. A brick and siding exterior, 2-assigned parking spaces, and fully fenced rear yard with a large deck and shed create outdoor appeal. Inside, warm wide plank flooring greets you in the foyer. To the left, the sun-filled kitchen is sure to please with gleaming granite countertops, an abundance of upgraded cabinetry, chic new tile flooring, quality stainless steel appliances, and a breakfast nook. Just beyond, an open-concept dining and family room with a sleek contemporary lighted ceiling fan creates a warm, welcoming vibe. Here a French style door opens to the deck and large fenced yard backing to trees and open common and playground area, ideal for outdoor relaxation and gathering with family and friends. A powder room and laundry with full sized washer and dryer round out the main level. Ascend the stairs to the upper hallway with pull down attic stairs, and onward to the light filled primary suite boasting a lighted ceiling fan, reach in closet with mirrored doors, and private half bath. Two additional bright bedrooms and an updated hall bath with a tub/shower and spa tone tile flooring and surround complete the upper level. Additionally, plenty of convenient and close visitor spaces make entertaining a breeze! All this is in a peaceful setting with a lush common area with a gazebo across the street and parkland behind. Everyone will appreciate the easy access to major roads, public transport options including the VRE, and the abundance of dining and shopping options at Potomac Mills and Stonebridge Town Center just minutes away!
Essential Information
- MLS® #VAPW2102986
- Price$350,000
- Bedrooms3
- Bathrooms2.00
- Full Baths1
- Half Baths2
- Square Footage1,296
- Acres0.03
- Year Built1980
- TypeResidential
- Sub-TypeInterior Row/Townhouse
- StyleColonial
- StatusActive
Community Information
- Address14814 Emberdale Dr
- SubdivisionDALE CITY
- CityWOODBRIDGE
- CountyPRINCE WILLIAM-VA
- StateVA
- Zip Code22193
Amenities
- Parking Spaces2
- ParkingAssigned
- ViewGarden/Lawn, Trees/Woods
Amenities
Attic, Tub Shower, Carpet, CeilngFan(s), Master Bath(s), Upgraded Countertops, Shades/Blinds
Interior
- Interior FeaturesFloor Plan-Open
- HeatingForced Air
- CoolingCeiling Fan(s), Central A/C
- # of Stories2
- Stories2 Story
Appliances
Built-In Microwave, Dishwasher, Disposal, Dryer, Exhaust Fan, Icemaker, Oven/Range-Gas, Refrigerator, Stainless Steel Appliances, Washer
Exterior
- ExteriorBrick and Siding, Vinyl Siding
- FoundationCrawl Space
Exterior Features
Exterior Lighting, Sidewalks, Street Lights, Deck(s), Fenced-Fully, Privacy Fence, Fenced-Rear
Lot Description
Bcks-Opn Comm, Backs to Trees, Front Yard, Landscaping, Level, Lot Premium, Rear Yard
School Information
- ElementaryNEABSCO
- MiddleGEORGE M. HAMPTON
- HighGAR-FIELD
District
PRINCE WILLIAM COUNTY PUBLIC SCHOOLS
Additional Information
- Date ListedSeptember 22nd, 2025
- Days on Market40
- ZoningRPC
Listing Details
- OfficeKeller Williams Realty
- Office Contact(703) 679-1700
Price Change History for 14814 Emberdale Dr, WOODBRIDGE, VA (MLS® #VAPW2102986)
| Date | Details | Price | Change |
|---|---|---|---|
| Price Reduced (from $375,000) | $350,000 | $25,000 (6.67%) | |
| Active (from Coming Soon) | – | – |
 © 2020 BRIGHT, All Rights Reserved. Information deemed reliable but not guaranteed. The data relating to real estate for sale on this website appears in part through the BRIGHT Internet Data Exchange program, a voluntary cooperative exchange of property listing data between licensed real estate brokerage firms in which Coldwell Banker Residential Realty participates, and is provided by BRIGHT through a licensing agreement. Real estate listings held by brokerage firms other than Coldwell Banker Residential Realty are marked with the IDX logo and detailed information about each listing includes the name of the listing broker.The information provided by this website is for the personal, non-commercial use of consumers and may not be used for any purpose other than to identify prospective properties consumers may be interested in purchasing. Some properties which appear for sale on this website may no longer be available because they are under contract, have Closed or are no longer being offered for sale. Some real estate firms do not participate in IDX and their listings do not appear on this website. Some properties listed with participating firms do not appear on this website at the request of the seller.
© 2020 BRIGHT, All Rights Reserved. Information deemed reliable but not guaranteed. The data relating to real estate for sale on this website appears in part through the BRIGHT Internet Data Exchange program, a voluntary cooperative exchange of property listing data between licensed real estate brokerage firms in which Coldwell Banker Residential Realty participates, and is provided by BRIGHT through a licensing agreement. Real estate listings held by brokerage firms other than Coldwell Banker Residential Realty are marked with the IDX logo and detailed information about each listing includes the name of the listing broker.The information provided by this website is for the personal, non-commercial use of consumers and may not be used for any purpose other than to identify prospective properties consumers may be interested in purchasing. Some properties which appear for sale on this website may no longer be available because they are under contract, have Closed or are no longer being offered for sale. Some real estate firms do not participate in IDX and their listings do not appear on this website. Some properties listed with participating firms do not appear on this website at the request of the seller.
Listing information last updated on October 31st, 2025 at 7:03am CDT.


