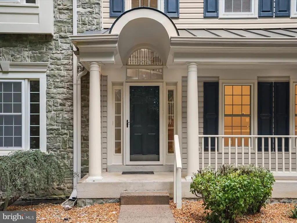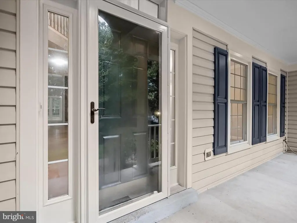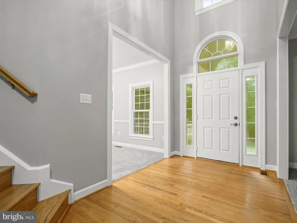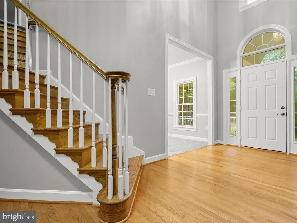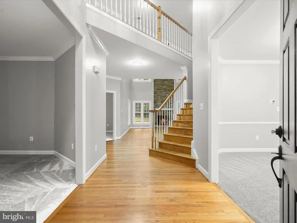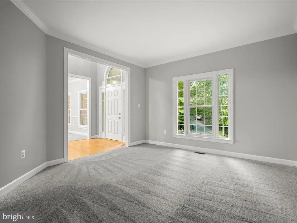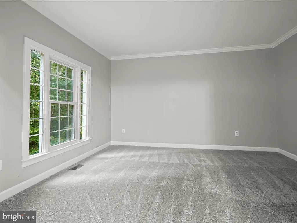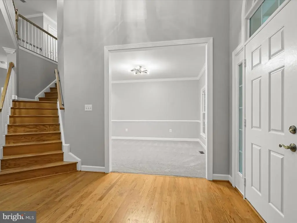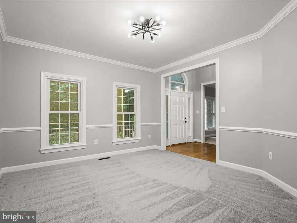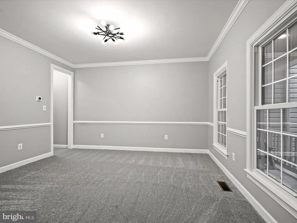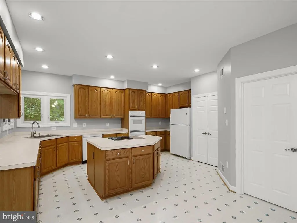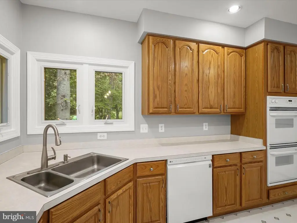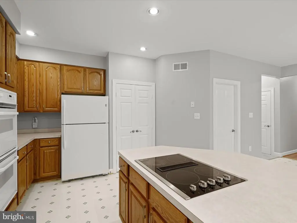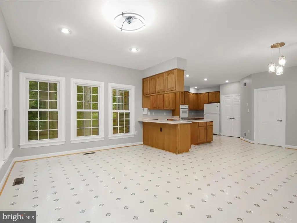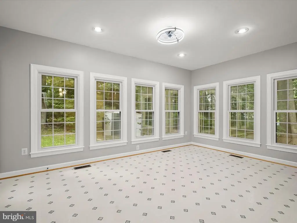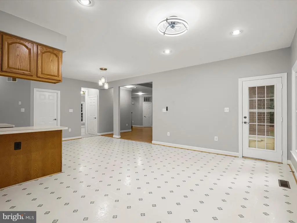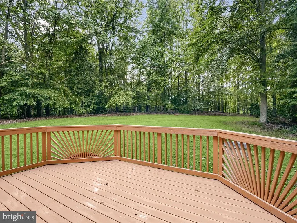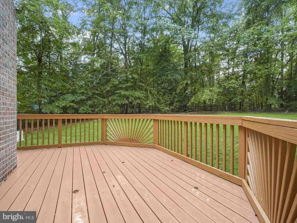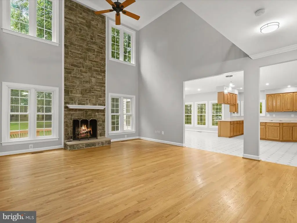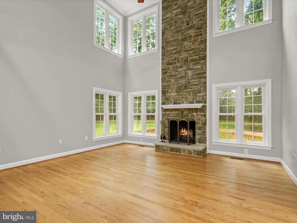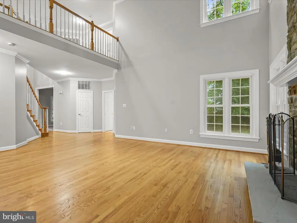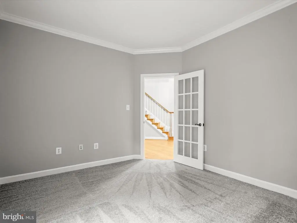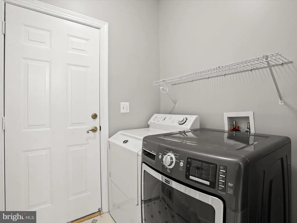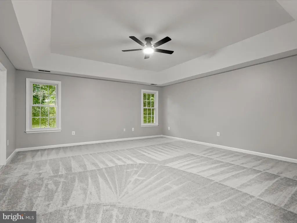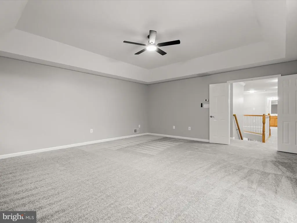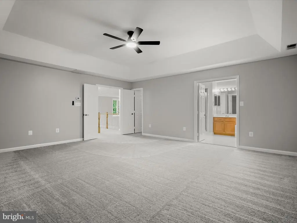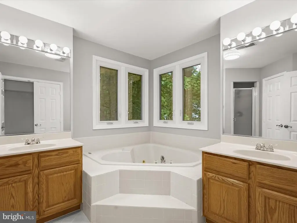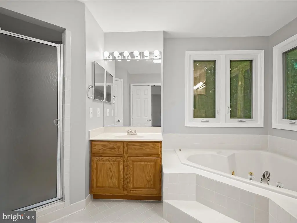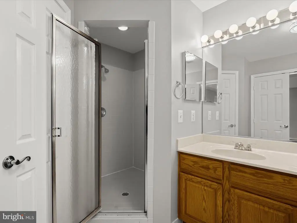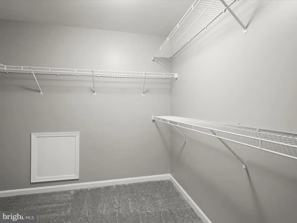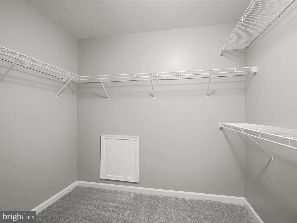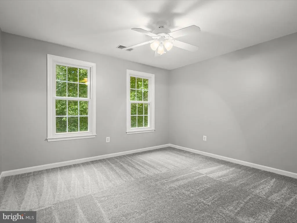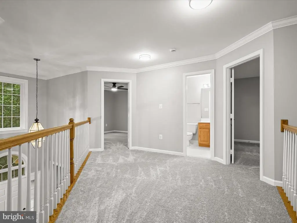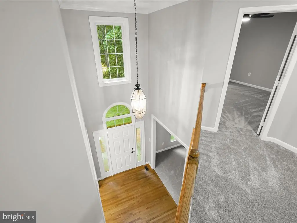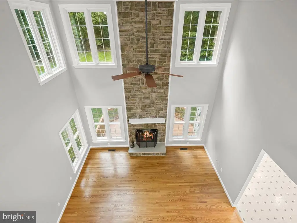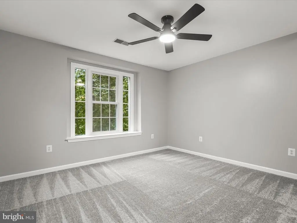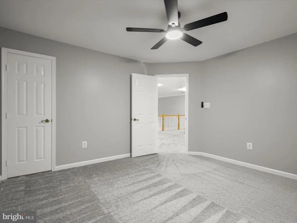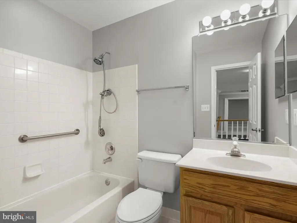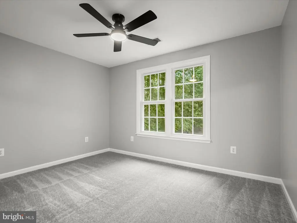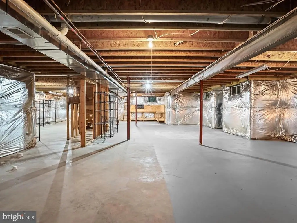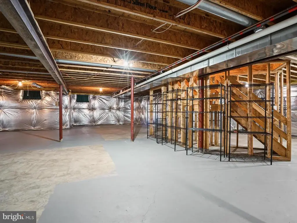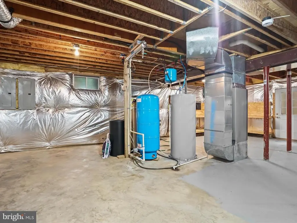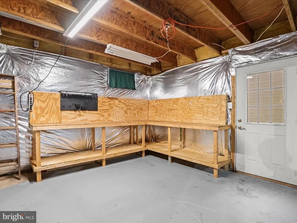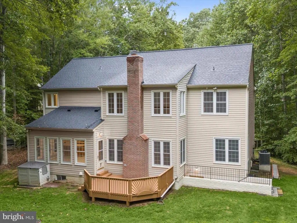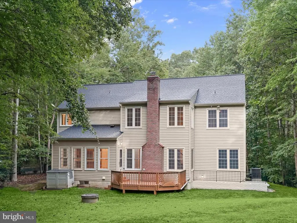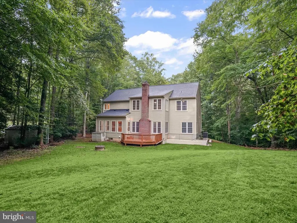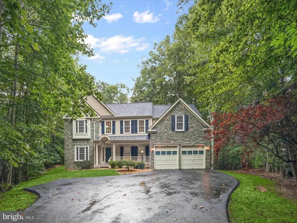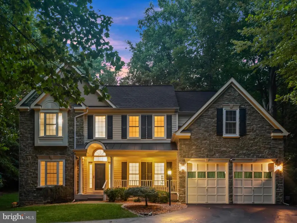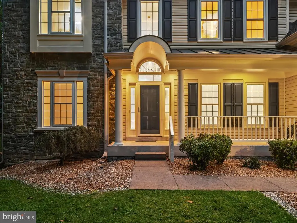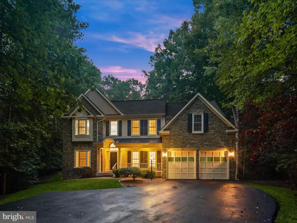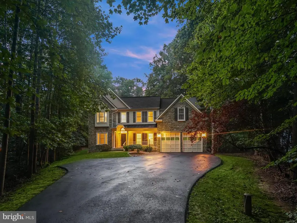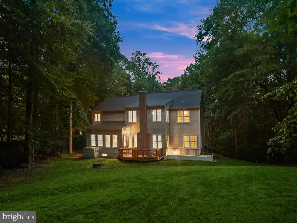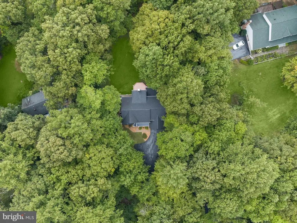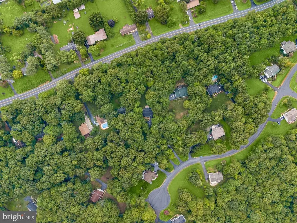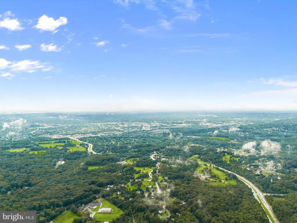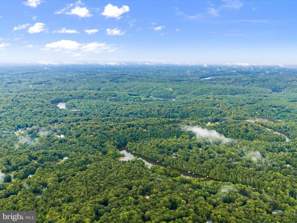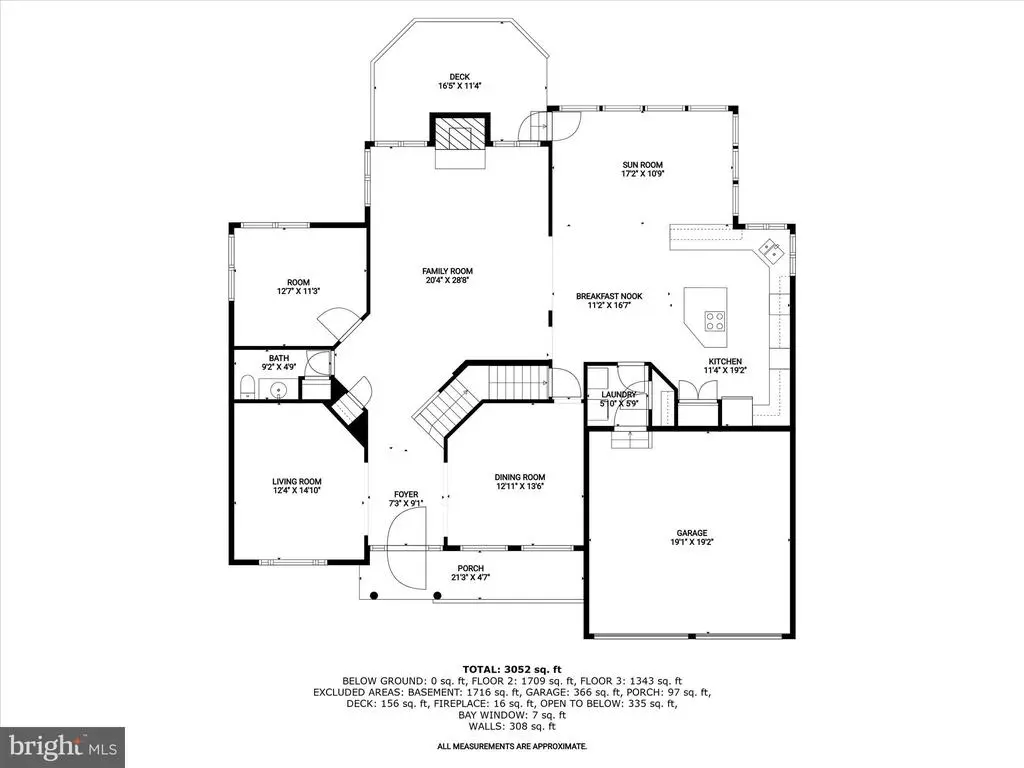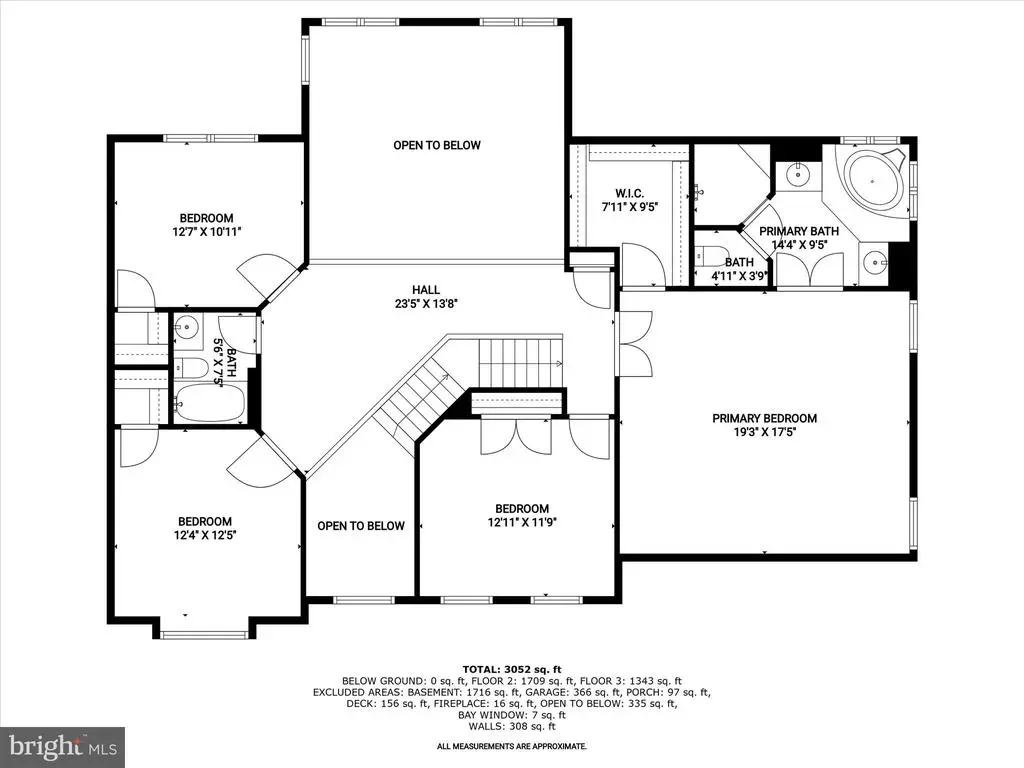Find us on...
Dashboard
- 4 Beds
- 2½ Baths
- 3,708 Sqft
- 1.76 Acres
10940 Meanderview Ct
Welcome to 10940 Meanderview Ct – A Private Retreat in Heron Bend, Just Off Prince William Parkway Tucked away at the end of a quiet cul-de-sac in the highly sought-after Heron Bend neighborhood, this move-in ready, meticulously maintained home offers an exceptional combination of privacy, space, and convenience. Nestled on over 1.75 wooded acres, this stunning 4-bedroom, 2.5-bath residence is completely hidden from the street, offering a true sense of privacy. As you approach, a tree-lined driveway opens to reveal a beautifully stone-accented front exterior, welcoming you home. Inside, a light-filled two-story foyer introduces the spacious and airy layout. Gleaming hardwood floors flow throughout the main level, designed for both comfortable daily living and easy entertaining. At the heart of the home is an open-concept kitchen, seamlessly connected to a dramatic two-story family room featuring a floor-to-ceiling stone fireplace and a wall of windows framing panoramic wooded views. Adjacent is a sunlit breakfast area with access to the deck, ideal for outdoor dining and relaxation. The main level also includes a versatile office space, mudroom/laundry room, and direct access to the attached two-car garage. A spacious walk-out basement—with over 1,500 sq ft—provides ample storage and endless possibilities for future finishing. Upstairs, you’ll find four generously sized bedrooms, including a luxurious primary suite with a spa-style en-suite bath featuring a jacuzzi tub, walk-in shower, dual vanities, and peaceful views of the backyard. Fresh paint and brand-new carpet make this home truly move-in ready. Ideally located just minutes from shopping, dining, and major routes including I-95, this home offers the perfect blend of tranquil living and urban convenience. Don’t miss your chance to own this hidden gem in Heron Bend. Schedule your private showing at 10940 Meanderview Ct today!
Essential Information
- MLS® #VAPW2101558
- Price$899,995
- Bedrooms4
- Bathrooms2.50
- Full Baths2
- Half Baths1
- Square Footage3,708
- Acres1.76
- Year Built1997
- TypeResidential
- Sub-TypeDetached
- StyleColonial
- StatusActive
Community Information
- Address10940 Meanderview Ct
- SubdivisionPALISADES POINTE
- CityMANASSAS
- CountyPRINCE WILLIAM-VA
- StateVA
- Zip Code20111
Amenities
- ParkingPaved Driveway
- # of Garages2
Amenities
Attic, Bathroom - Jetted Tub, Bathroom - Tub Shower, Built-Ins, Carpet, Ceiling Fan(s), Chair Railings, Crown Moldings, Formal/Separate Dining Room, Pantry, Primary Bath(s), Recessed Lighting, Walk-in Closet(s), Wood Floors, Water Treat System
Garages
Covered Parking, Garage - Front Entry, Garage Door Opener, Inside Access
Interior
- Interior FeaturesFloor Plan - Open
- HeatingHeat Pump(s), Zoned
- CoolingCentral A/C, Ceiling Fan(s)
- Has BasementYes
- FireplaceYes
- # of Fireplaces1
- Stories3
Appliances
Dryer, Water Heater, Dishwasher, Disposal, Refrigerator, Icemaker, Cooktop, Exhaust Fan, Oven - Double, Washer
Basement
Connecting Stairway, Interior Access, Outside Entrance, Rear Entrance, Rough Bath Plumb, Space For Rooms, Sump Pump, Unfinished, Walkout Stairs
Fireplaces
Equipment, Mantel(s), Screen, Stone
Exterior
- Exterior FeaturesDeck(s),Porch(es),Partially
- WindowsCasement, Palladian
- RoofShingle
- FoundationConcrete Perimeter
Exterior
Combination, Stone, Vinyl Siding
Lot Description
Cul-de-sac, Landscaping, Rear Yard
Construction
Combination, Stone, Vinyl Siding
School Information
- ElementarySIGNAL HILL
- MiddlePARKSIDE
- HighOSBOURN PARK
District
PRINCE WILLIAM COUNTY PUBLIC SCHOOLS
Additional Information
- Date ListedAugust 15th, 2025
- Days on Market101
- ZoningSR1
Listing Details
- OfficeNexthome The Agency Group
- Office Contact7036741091
Price Change History for 10940 Meanderview Ct, MANASSAS, VA (MLS® #VAPW2101558)
| Date | Details | Price | Change |
|---|---|---|---|
| Price Reduced (from $925,000) | $899,995 | $25,005 (2.70%) |
 © 2020 BRIGHT, All Rights Reserved. Information deemed reliable but not guaranteed. The data relating to real estate for sale on this website appears in part through the BRIGHT Internet Data Exchange program, a voluntary cooperative exchange of property listing data between licensed real estate brokerage firms in which Coldwell Banker Residential Realty participates, and is provided by BRIGHT through a licensing agreement. Real estate listings held by brokerage firms other than Coldwell Banker Residential Realty are marked with the IDX logo and detailed information about each listing includes the name of the listing broker.The information provided by this website is for the personal, non-commercial use of consumers and may not be used for any purpose other than to identify prospective properties consumers may be interested in purchasing. Some properties which appear for sale on this website may no longer be available because they are under contract, have Closed or are no longer being offered for sale. Some real estate firms do not participate in IDX and their listings do not appear on this website. Some properties listed with participating firms do not appear on this website at the request of the seller.
© 2020 BRIGHT, All Rights Reserved. Information deemed reliable but not guaranteed. The data relating to real estate for sale on this website appears in part through the BRIGHT Internet Data Exchange program, a voluntary cooperative exchange of property listing data between licensed real estate brokerage firms in which Coldwell Banker Residential Realty participates, and is provided by BRIGHT through a licensing agreement. Real estate listings held by brokerage firms other than Coldwell Banker Residential Realty are marked with the IDX logo and detailed information about each listing includes the name of the listing broker.The information provided by this website is for the personal, non-commercial use of consumers and may not be used for any purpose other than to identify prospective properties consumers may be interested in purchasing. Some properties which appear for sale on this website may no longer be available because they are under contract, have Closed or are no longer being offered for sale. Some real estate firms do not participate in IDX and their listings do not appear on this website. Some properties listed with participating firms do not appear on this website at the request of the seller.
Listing information last updated on November 26th, 2025 at 11:13am CST.



