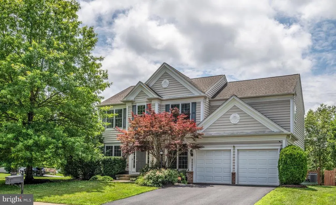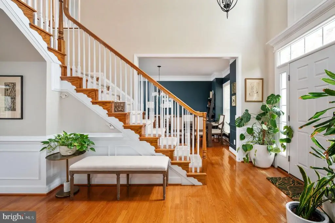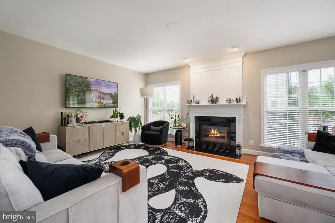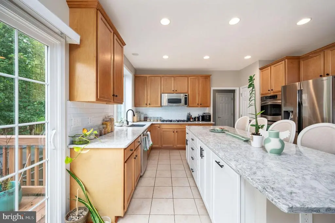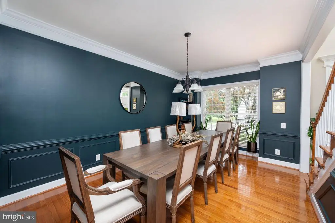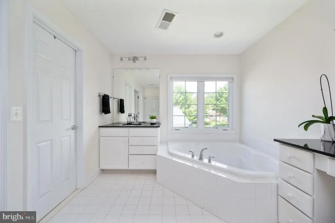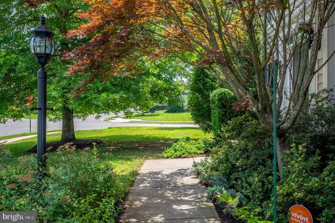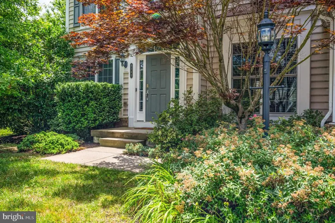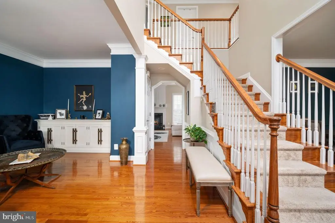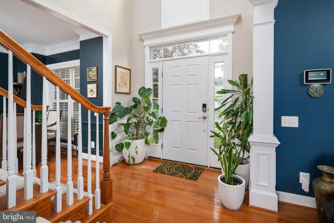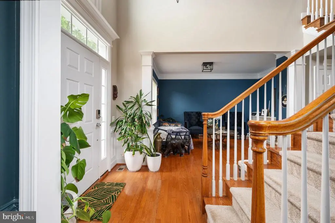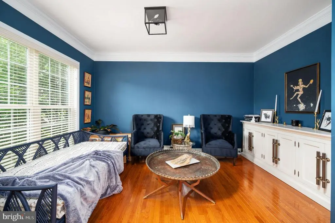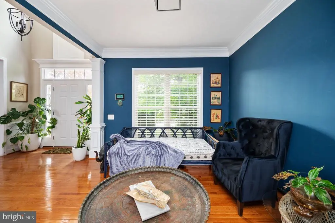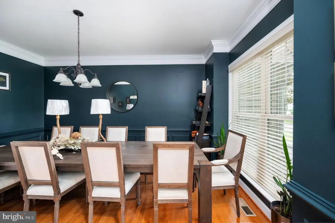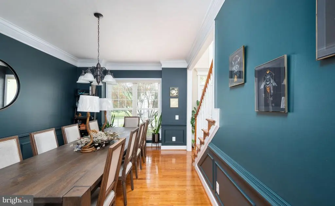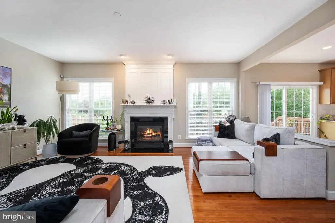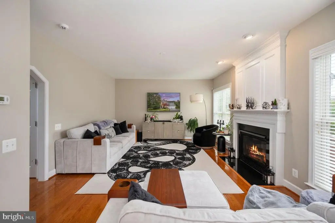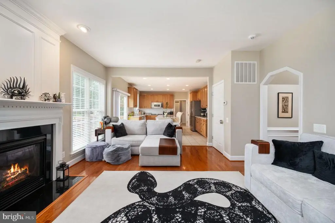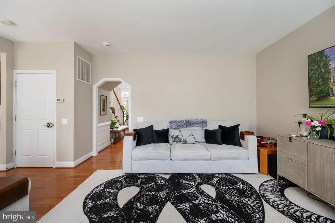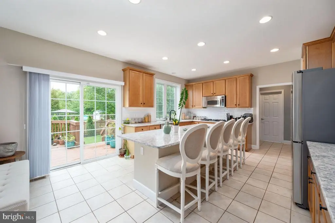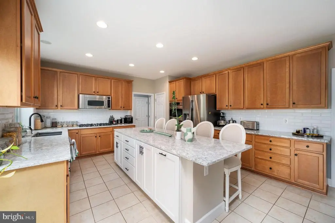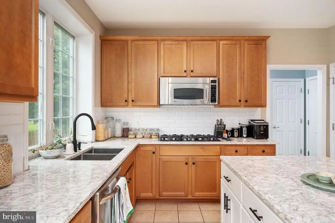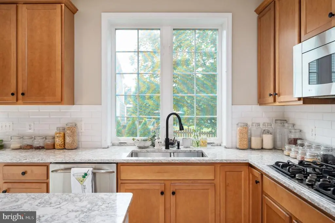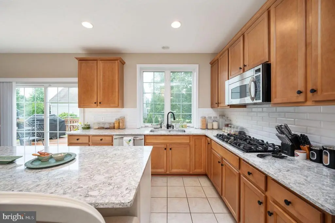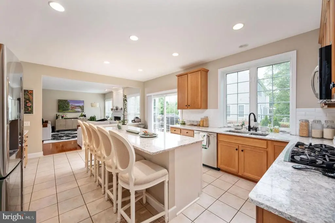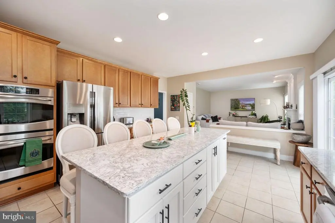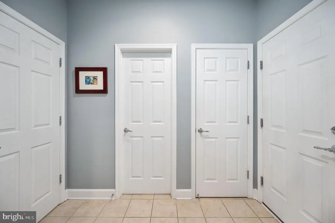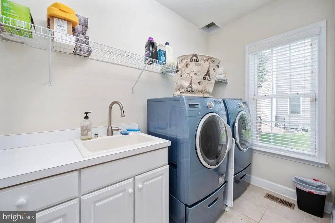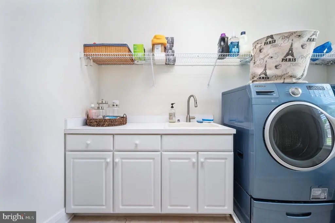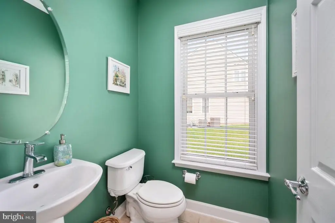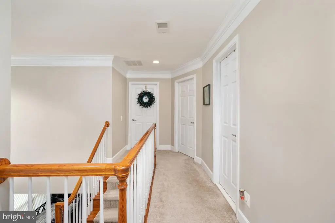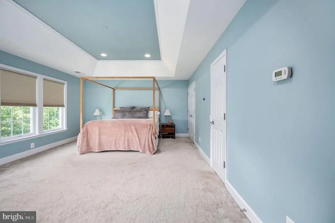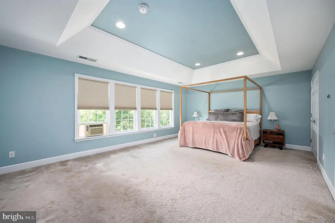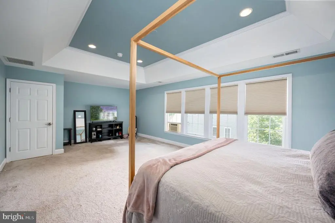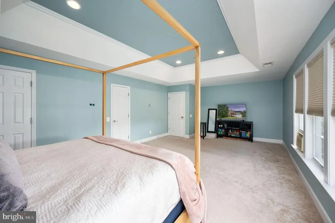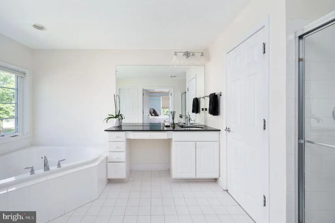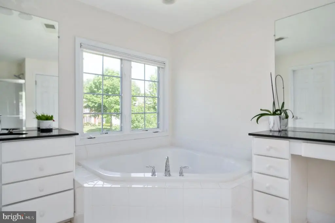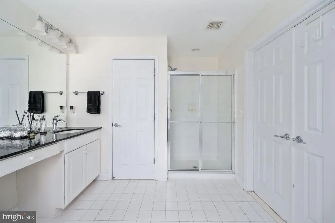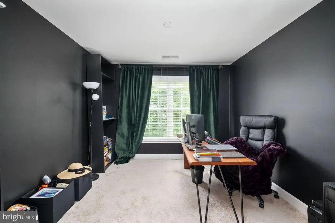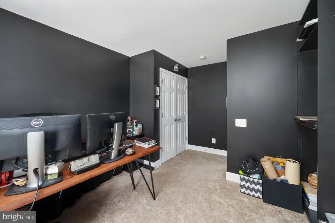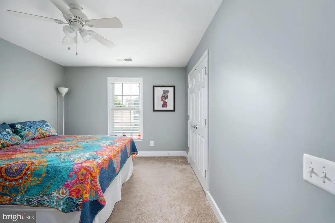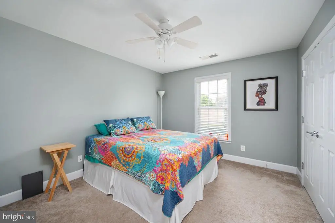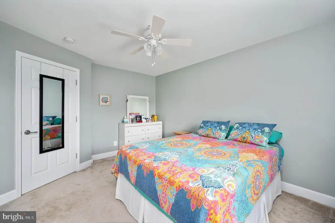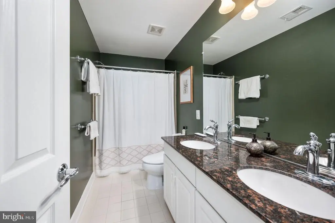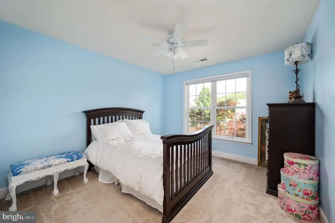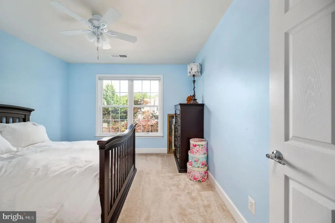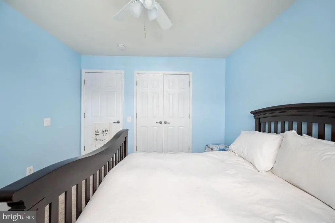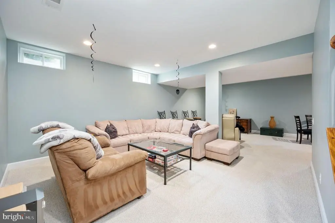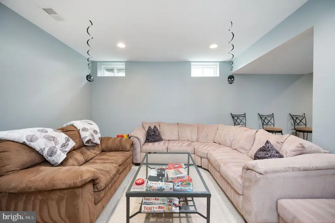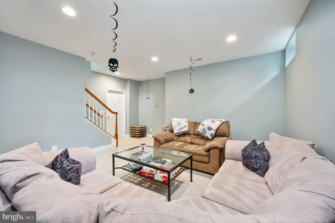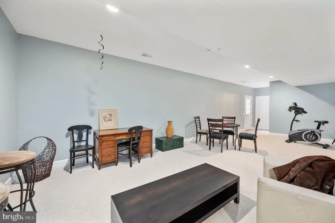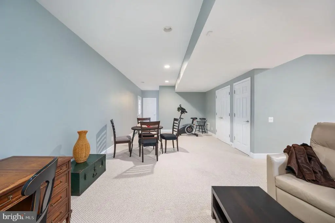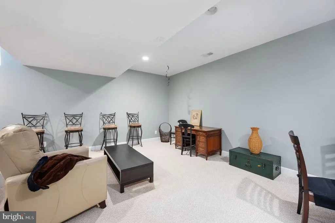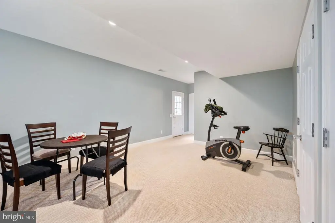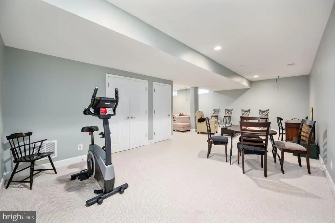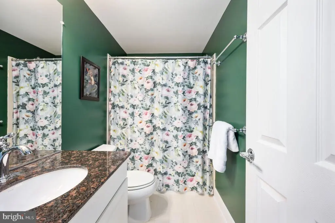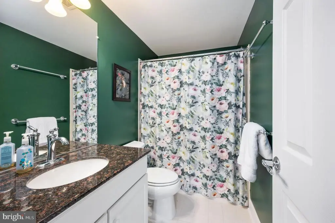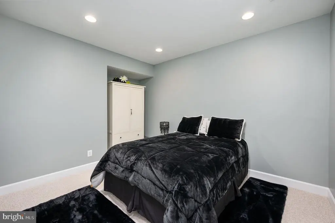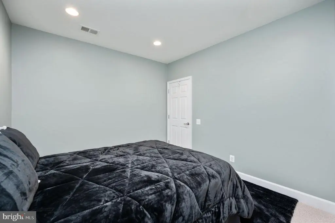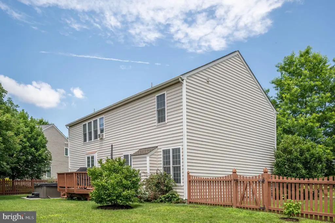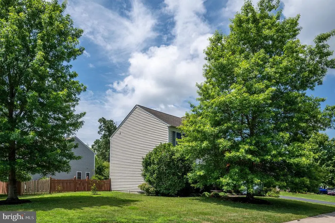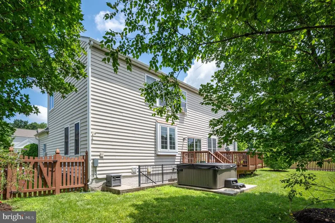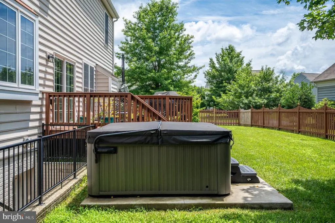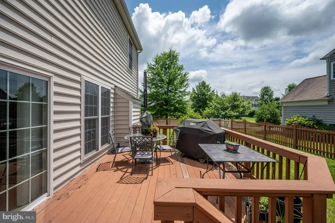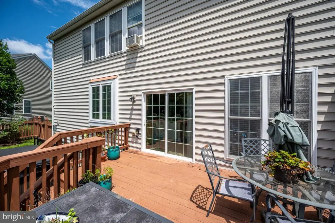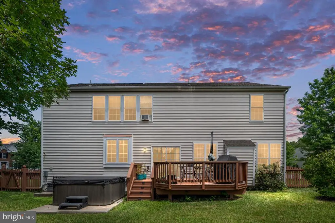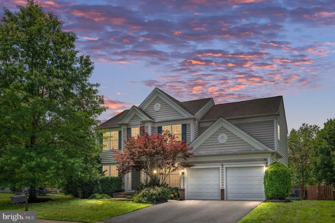Find us on...
Dashboard
- 4 Beds
- 3½ Baths
- 3,882 Sqft
- .24 Acres
9149 Laurel Highlands Pl
With three fully finished levels, this beautiful home offers a well-balanced blend of space, comfort, and refined style. From the lush, landscaped front yard to the thoughtfully designed interior, every detail has been carefully considered. Inside, you’re welcomed by a dramatic two-story foyer featuring rich hardwood floors, crisp white trim, wainscoting, and crown molding—all enhanced by the striking use of color that adds depth and personality to each space. To one side, a formal living room provides a stylish space for conversation or reading, while the elegant dining room on the other side is ready for holidays, celebrations, or dinner parties. Continue into the heart of the home where the family room and kitchen come together in a spacious, light-filled layout perfect for everyday living and entertaining. The family room features large windows, while the adjacent eat-in kitchen is a chef’s dream—offering an oversized center island with seating, updated quartz counters, double wall ovens, and stainless-steel appliances. Warm wood cabinetry is complemented by a crisp white subway tile backsplash. A large sliding door connects the kitchen to the rear deck, making indoor-outdoor living and grilling easy. Upstairs, the generous primary suite offers the kind of space you don’t always find—tray ceilings, soft natural light, and enough room for a full sitting area or workspace. The en suite bath features a large soaking tub, double vanities with granite counters, a separate shower, and plenty of cabinetry for extra storage and two walk in closets. Three additional bedrooms and a full hall bath offer flexibility for family, guests, or a home office. The finished lower level provides even more living space with room for movie nights, game tables, or hobbies—and includes a full bath for added convenience. Whether you're looking for a hangout zone or a guest suite, this space can adapt to your lifestyle. Out back, enjoy a fenced yard with a large deck, space for dining and lounging, and a hot tub—perfect for relaxing at the end of the day. Additional highlights include a two-car garage, a separate laundry room on the main level, and easy access to major routes, VRE Stations, Old Town Manassas, shopping, dining and more! This home blends comfort and function with warmth, style, and attention to detail—from its thoughtful architectural touches to the inviting spaces inside and out.
Essential Information
- MLS® #VAPW2098736
- Price$750,000
- Bedrooms4
- Bathrooms3.50
- Full Baths3
- Half Baths1
- Square Footage3,882
- Acres0.24
- Year Built2010
- TypeResidential
- Sub-TypeDetached
- StyleColonial
- StatusActive
Community Information
- Address9149 Laurel Highlands Pl
- SubdivisionMAYFIELD TRACE
- CityMANASSAS
- CountyPRINCE WILLIAM-VA
- StateVA
- Zip Code20112
Amenities
- ParkingAsphalt Driveway
- # of Garages2
Garages
Garage - Front Entry, Garage Door Opener, Inside Access
Interior
- HeatingForced Air, Zoned, Humidifier
- CoolingCentral A/C, Zoned
- Has BasementYes
- FireplaceYes
- # of Fireplaces1
- FireplacesGas/Propane
- Stories3
Appliances
Stainless Steel Appliances, Washer - Front Loading, Dryer - Front Loading, Oven - Wall, Cooktop, Microwave, Built-In Microwave, Extra Refrigerator/Freezer, Refrigerator, Dishwasher
Basement
Fully Finished, Rear Entrance, Walkout Stairs
Exterior
- ExteriorVinyl Siding
- Exterior FeaturesHot Tub,Sidewalks,Deck(s),Rear
- Lot DescriptionCorner
- ConstructionVinyl Siding
- FoundationPermanent
School Information
- ElementaryBENNETT
- MiddlePARKSIDE
- HighOSBOURN
District
PRINCE WILLIAM COUNTY PUBLIC SCHOOLS
Additional Information
- Date ListedJuly 4th, 2025
- Days on Market143
- ZoningR4
Listing Details
- OfficeCENTURY 21 New Millennium
- Office Contact7039224010
 © 2020 BRIGHT, All Rights Reserved. Information deemed reliable but not guaranteed. The data relating to real estate for sale on this website appears in part through the BRIGHT Internet Data Exchange program, a voluntary cooperative exchange of property listing data between licensed real estate brokerage firms in which Coldwell Banker Residential Realty participates, and is provided by BRIGHT through a licensing agreement. Real estate listings held by brokerage firms other than Coldwell Banker Residential Realty are marked with the IDX logo and detailed information about each listing includes the name of the listing broker.The information provided by this website is for the personal, non-commercial use of consumers and may not be used for any purpose other than to identify prospective properties consumers may be interested in purchasing. Some properties which appear for sale on this website may no longer be available because they are under contract, have Closed or are no longer being offered for sale. Some real estate firms do not participate in IDX and their listings do not appear on this website. Some properties listed with participating firms do not appear on this website at the request of the seller.
© 2020 BRIGHT, All Rights Reserved. Information deemed reliable but not guaranteed. The data relating to real estate for sale on this website appears in part through the BRIGHT Internet Data Exchange program, a voluntary cooperative exchange of property listing data between licensed real estate brokerage firms in which Coldwell Banker Residential Realty participates, and is provided by BRIGHT through a licensing agreement. Real estate listings held by brokerage firms other than Coldwell Banker Residential Realty are marked with the IDX logo and detailed information about each listing includes the name of the listing broker.The information provided by this website is for the personal, non-commercial use of consumers and may not be used for any purpose other than to identify prospective properties consumers may be interested in purchasing. Some properties which appear for sale on this website may no longer be available because they are under contract, have Closed or are no longer being offered for sale. Some real estate firms do not participate in IDX and their listings do not appear on this website. Some properties listed with participating firms do not appear on this website at the request of the seller.
Listing information last updated on November 26th, 2025 at 6:04am CST.


