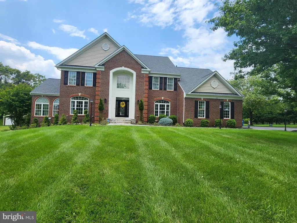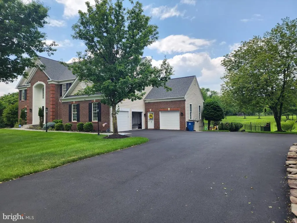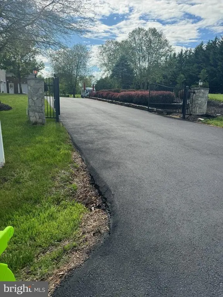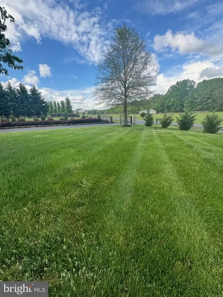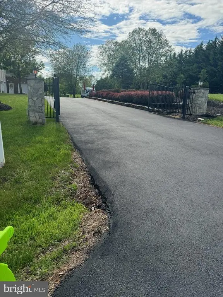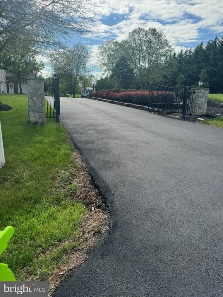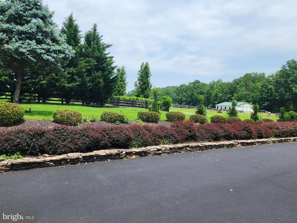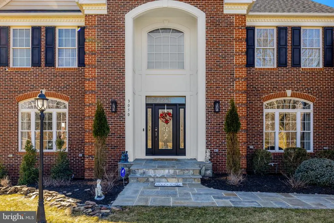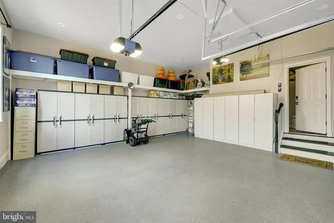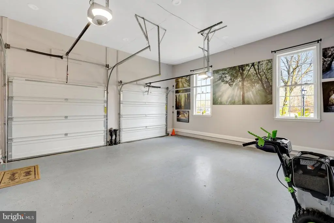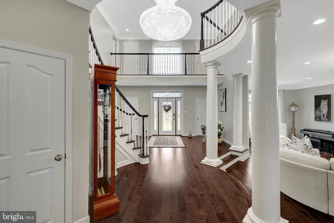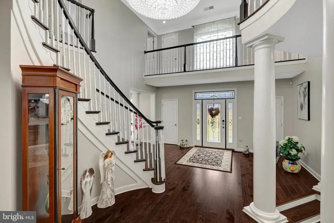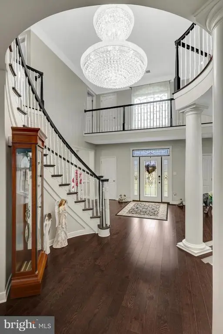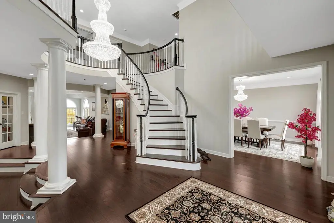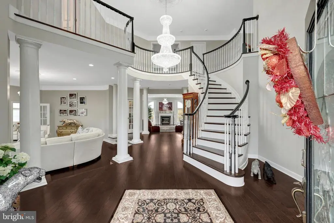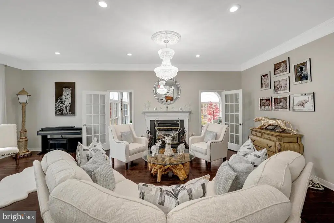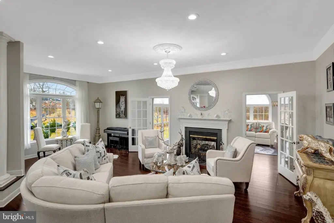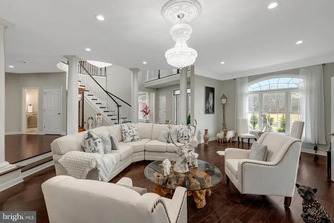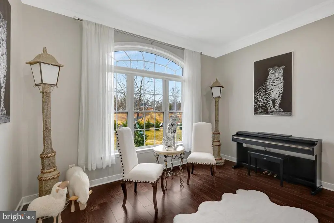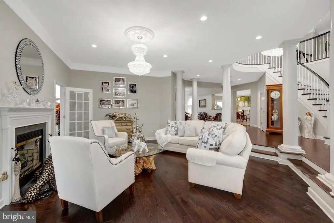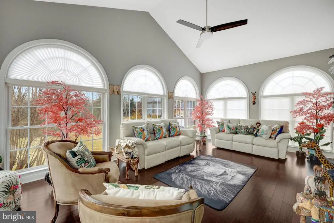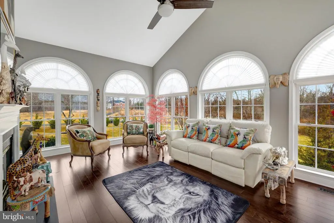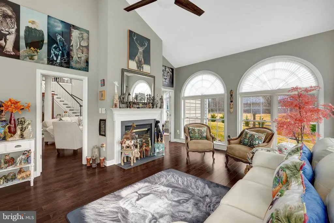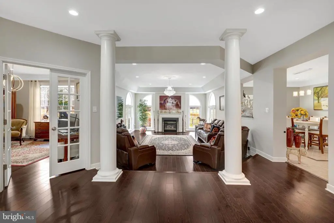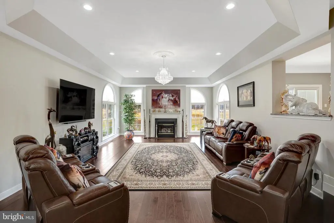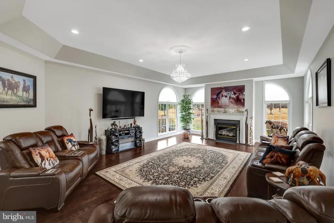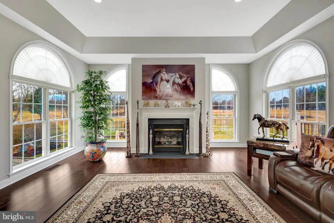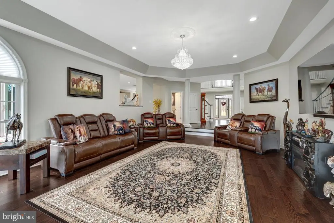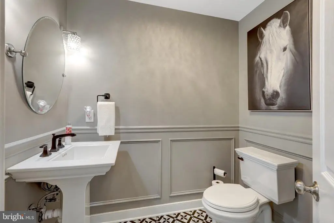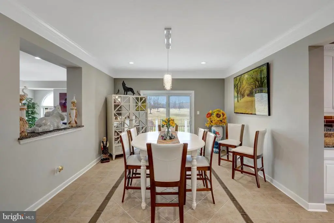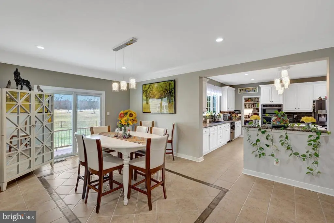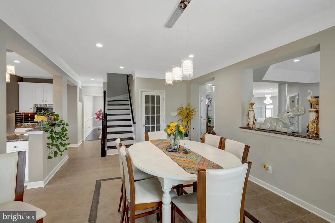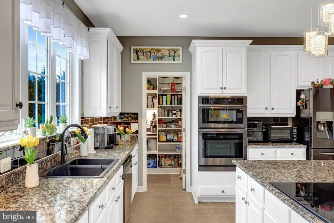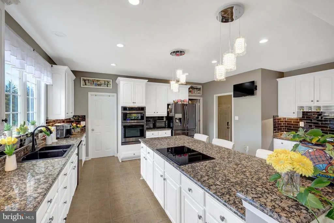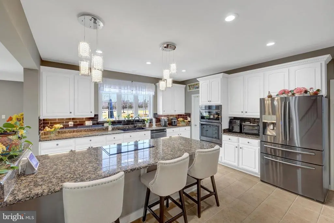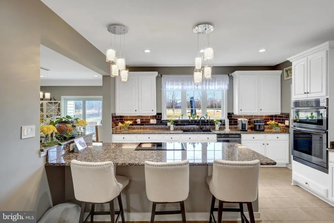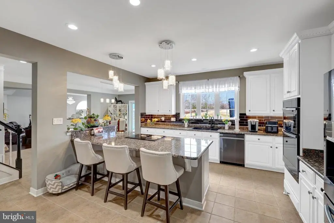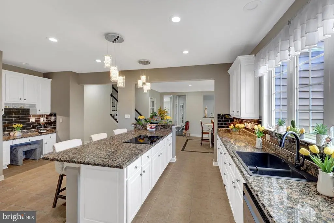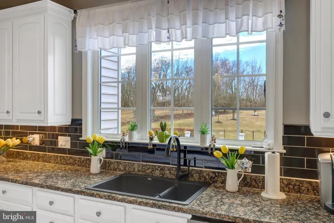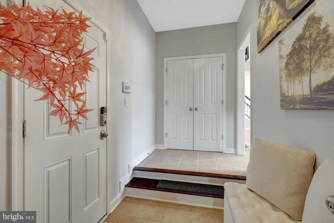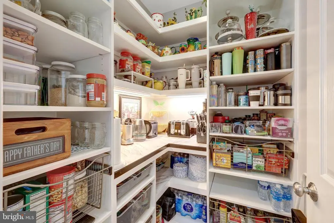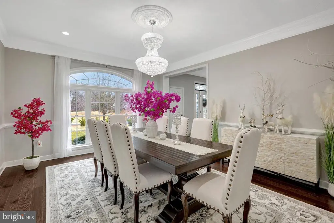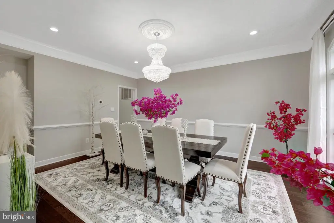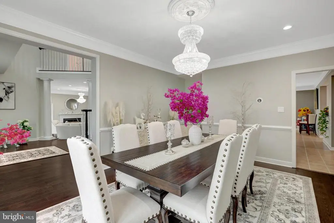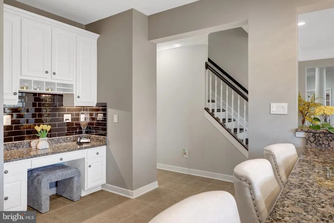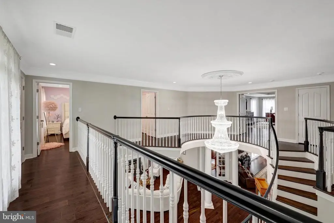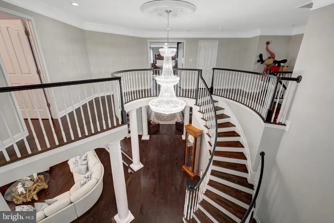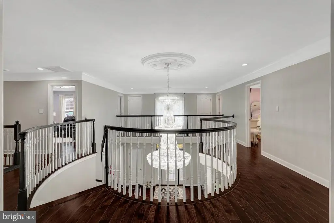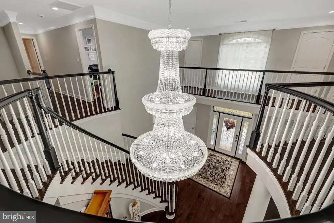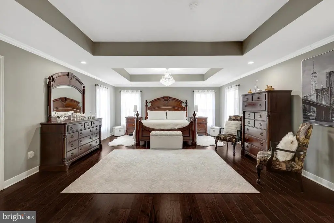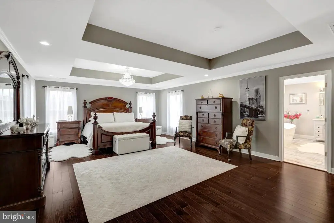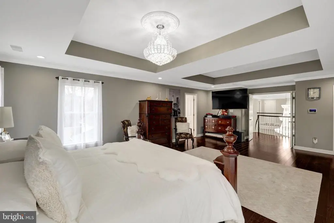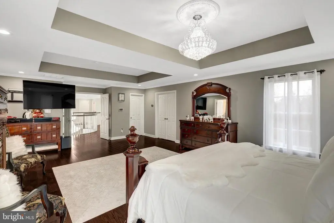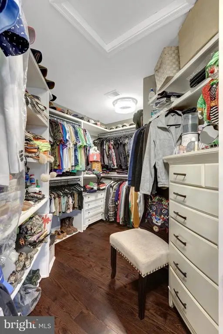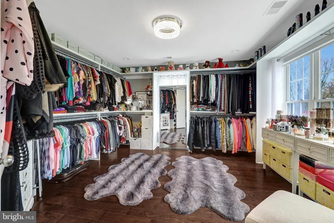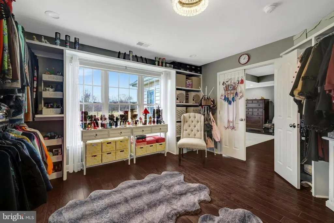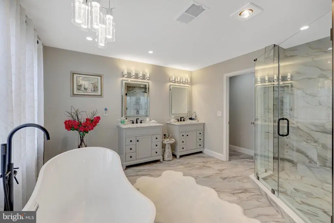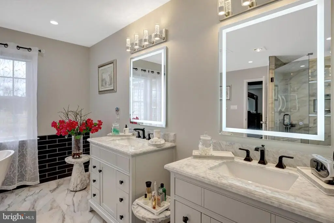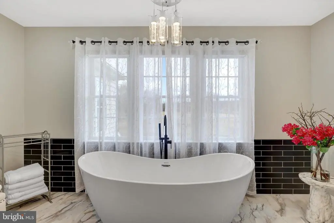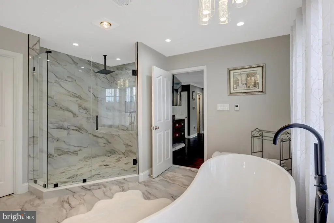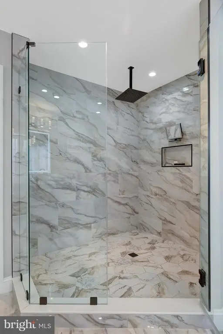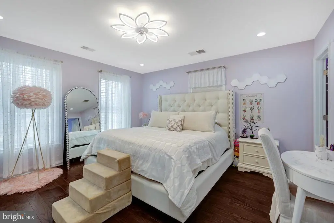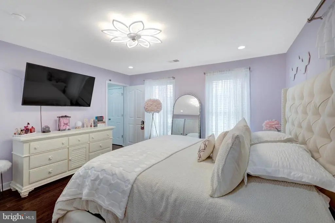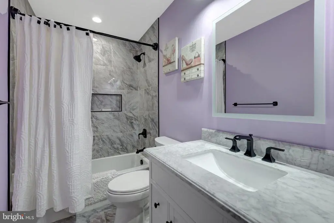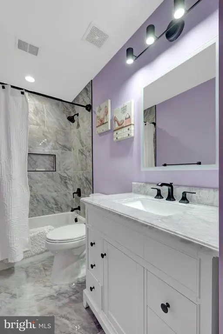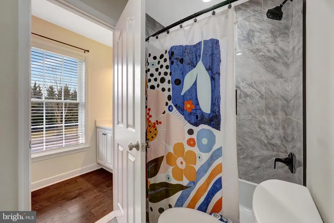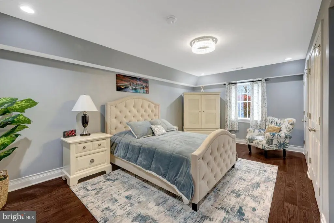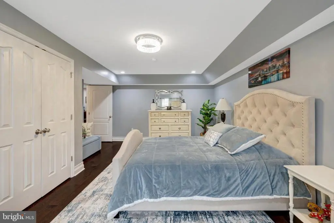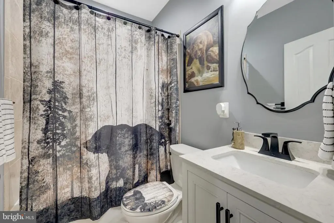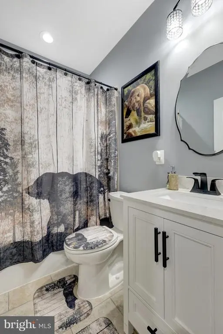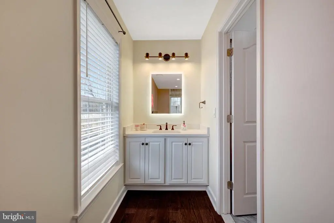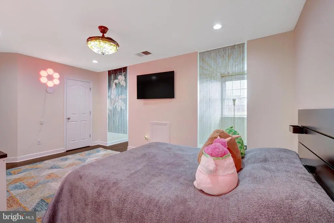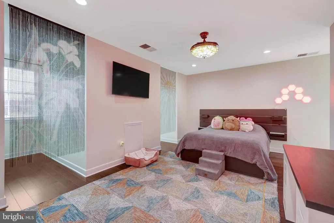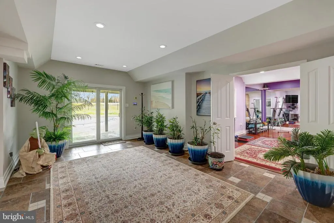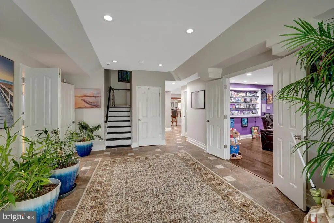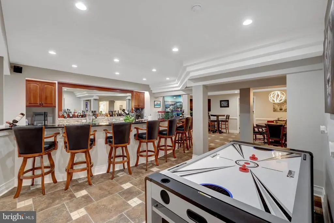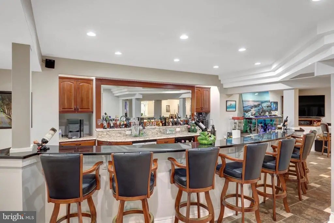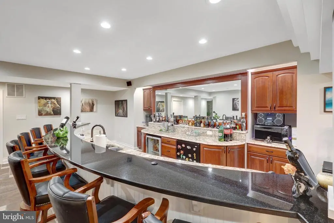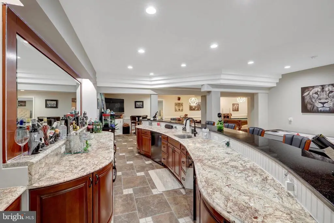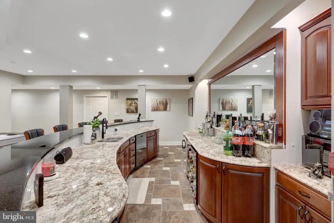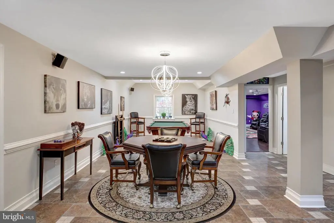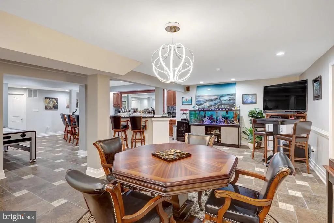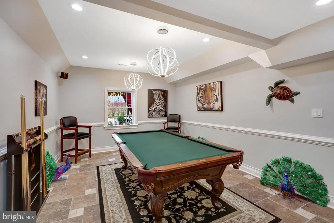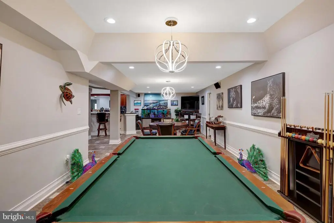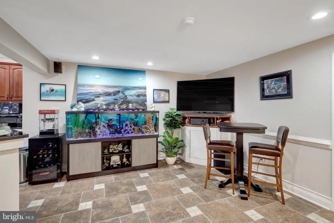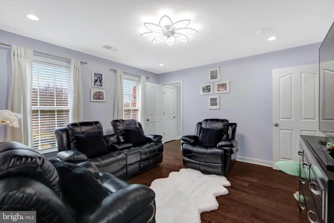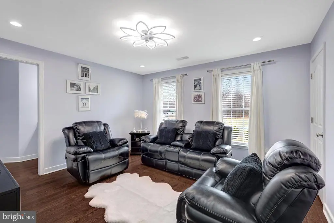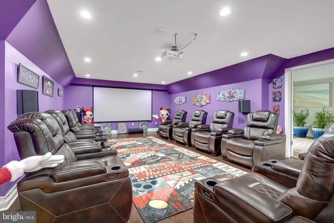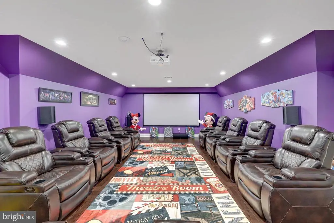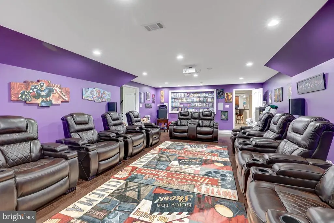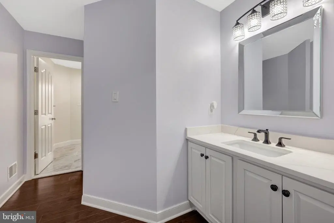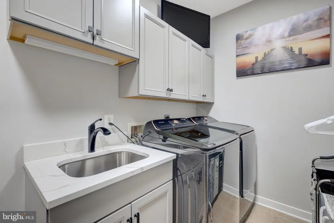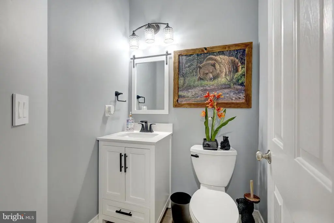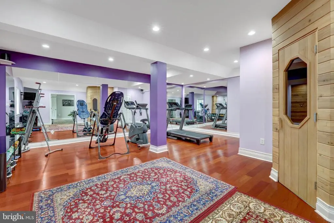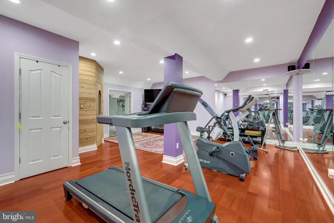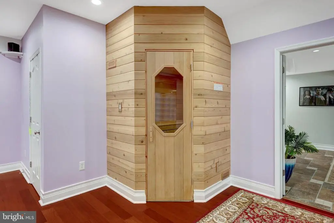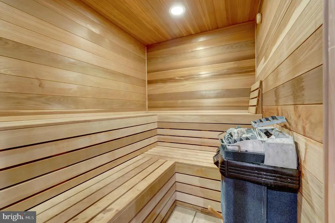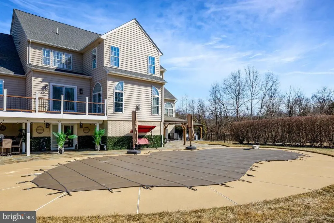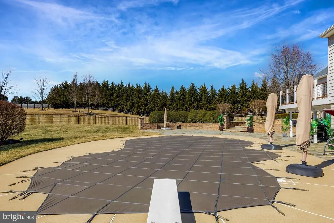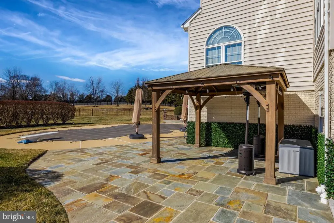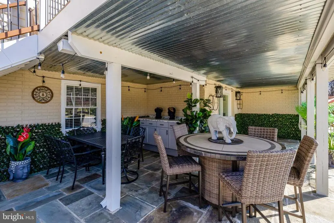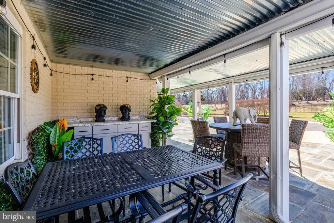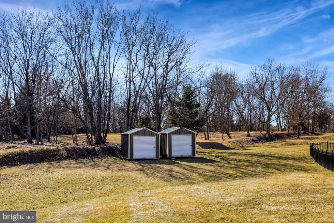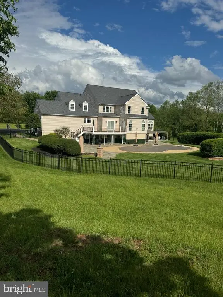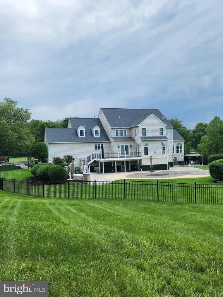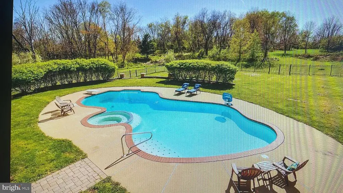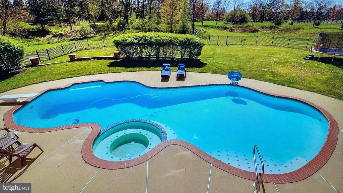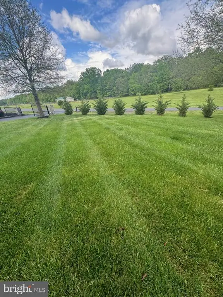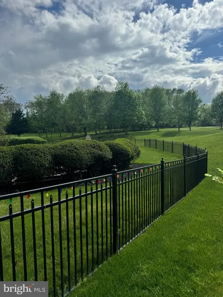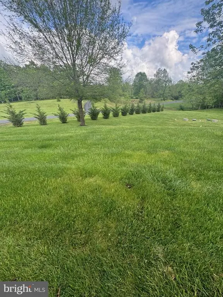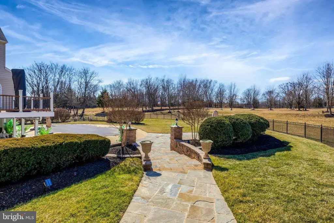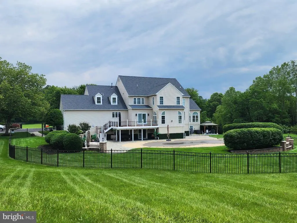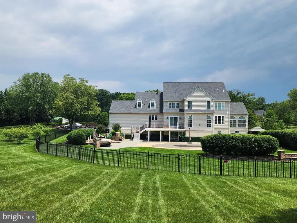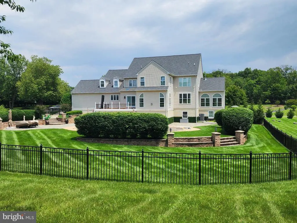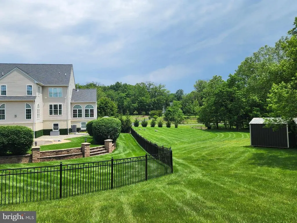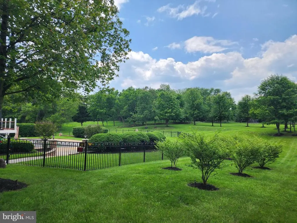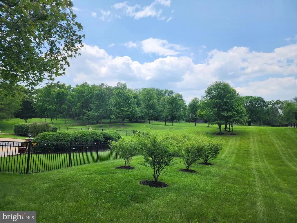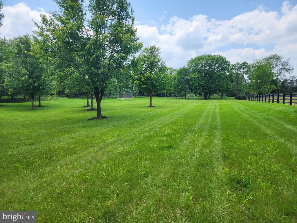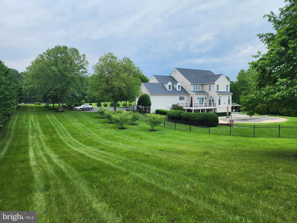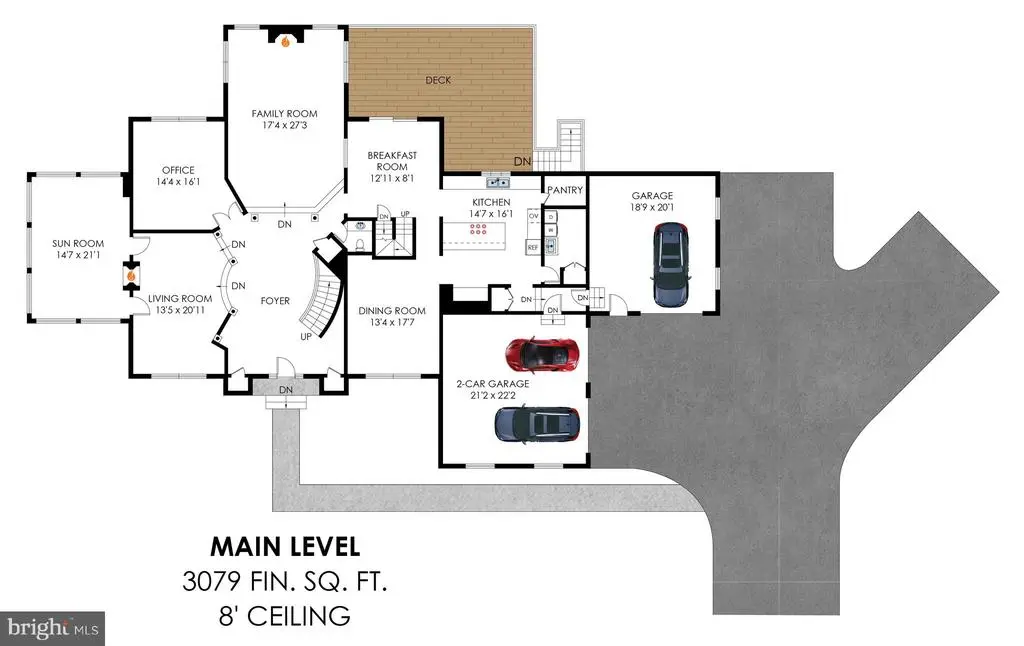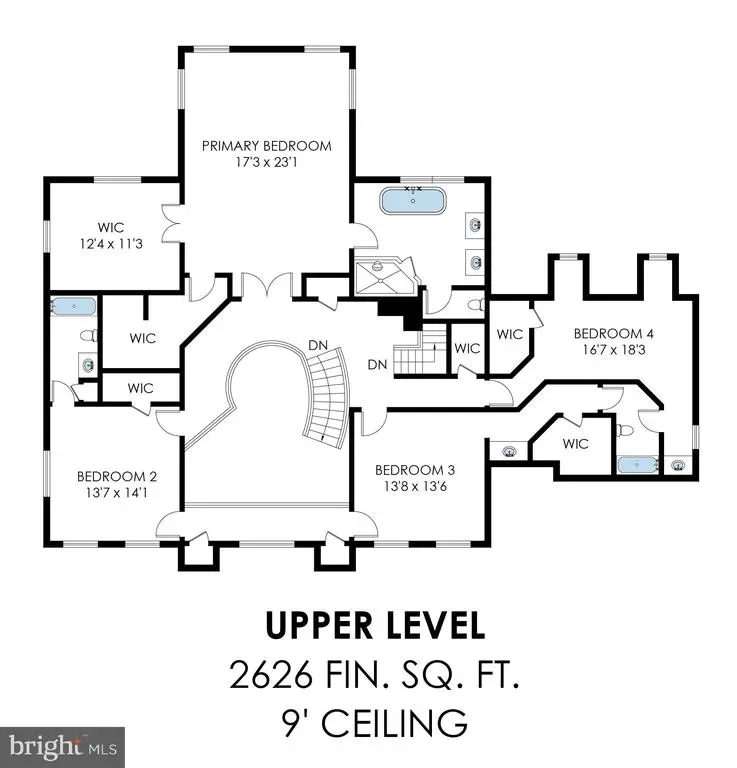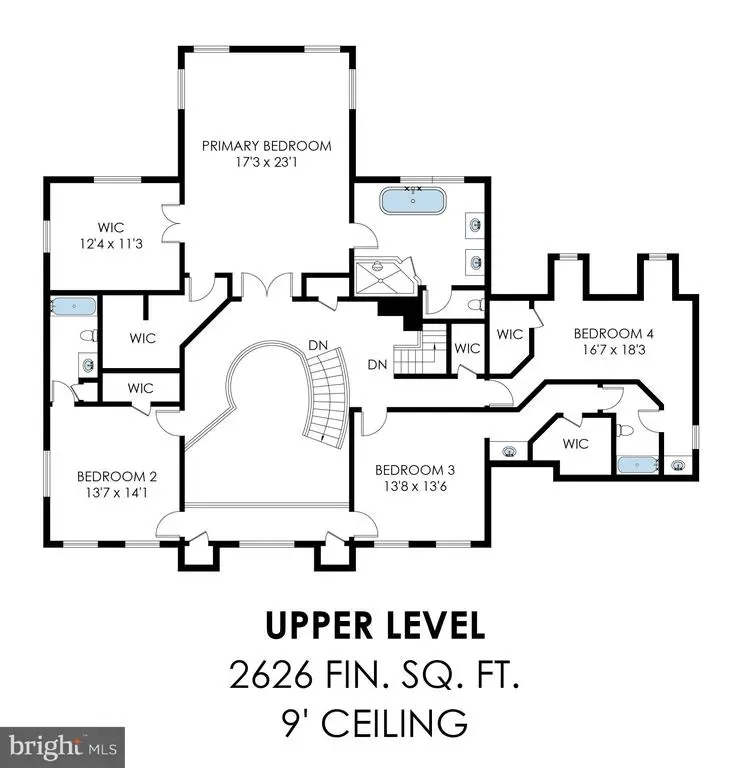Find us on...
Dashboard
- 5 Beds
- 5 Baths
- 8,434 Sqft
- 10.01 Acres
3050 Camptown Ct
LOCATION, LOCATION!! SHOW ANYTIME, READY TO MOVE IN!!! READY FOR YOUR SUMMER ENJOYMENT!!. POOL IS OPEN!!!! Many, Many Upgrades on this Custom Home Located in the 10 Acre Estates of The Paddocks of Dowden Downs, with over 8400 finished square feet over three levels, you'll be impressed with the spacious rooms and beautiful finishes throughout this home. Completely remodeled on the 3 Levels of house plus appliances in 2022 & 2023. Roof (2023). When you want to leave this amazing home, you'll find that you're close to everything! You're located conveniently close to the shops, restaurants, and amenities of Haymarket and Gainesville. For commuting you have easy access to Rt 66, Rt 15, and local commuter and park and ride lots. This home is zoned for much sought after Battlefield High School. Front electric gate access to driveway, sprinkler systems, lights fixtures that illuminate every tree on property Entering the main level is a stately two story foyer with curved staircase and hardwood floors. To your left is a formal living room with hardwood floors and a double sided gas fireplace and to your right is a formal dining room with hardwood floors, chair rail, and crown molding. There is a stunning sun room off of the formal living room which shares the double sided gas fireplace and has floor to ceiling windows on three sides as well as a vaulted ceiling. There is a main level office on the back side of this house for privacy. Custom built Deck (2023) and a stamped concrete patio that goes all around a saltwater swimming pool, equipped with light that change colors and private back yard. This home boasts a gourmet kitchen, a spacious eating area attached to the kitchen, a large pantry with custom shelving, and a main level laundry room with a new washer and dryer. UPPER LEVEL, spacious primary suite which has two large closet rooms as well. The attached bath has double sinks, a glamorous soaking tub, and a large separate shower. There are three other spacious bedrooms, one with an ensuite bath, and the other two with a jack and jill bath. Full finished basement, made for entertaining. It has a legal 5th bedroom, a full bath, a half bath, a huge family room/ game room with a glamorous wet bar and pool table (Conveys), an exercise room with Sauna room, and a theater room decked out, a projector and screen, and a sound system. The pool equipment and Filters was replaced in 2024 and an automated smart system (Haywood Aqua Control) was installed so that you can control everything related to the pool from your phone. There is also a new cover for the pool. In addition to the pool there is a large deck and patio as well as an outdoor gas kitchen and BBQ. This community allows horses so with a little work, you can turn your land into horse fields if you like. This home currently has 3 HVAC systems. In 2021 all 3 garage doors and openers (including LED and cameras) were replaced. This home also has 2 Nest thermostats, a Nest doorbell, and a Smart Things Home Automation System (Z Wave) which controls 52 smart switches in the house. All windows in Main and upper level automatically controlled (Remote in each level), wine fridge, bar fridge, kegerator, commercial grade whole house wifi internet system, pool table, theater chairs, theater projector, theater sound system, basement bar stools, kitchen island stools, garage cabinets and Smart Things Home Automation System. When you want to leave this amazing home, you'll find that you're close to everything! You're located conveniently close to the shops, restaurants, and amenities of Haymarket and Gainesville. For commuting you have easy access to Rt 66, Rt 15, and local commuter and park and ride lots.
Essential Information
- MLS® #VAPW2087456
- Price$1,999,000
- Bedrooms5
- Bathrooms5.00
- Full Baths4
- Half Baths2
- Square Footage8,434
- Acres10.01
- Year Built2005
- TypeResidential
- Sub-TypeDetached
- StyleTraditional
- StatusActive Under Contract
Community Information
- Address3050 Camptown Ct
- SubdivisionTHE PADDOCKS AT DOWDEN DOWNS
- CityHAYMARKET
- CountyPRINCE WILLIAM-VA
- StateVA
- Zip Code20169
Amenities
- UtilitiesPropane
- # of Garages3
- Has PoolYes
- PoolIn Ground, Saltwater
Amenities
Bar, Carpet, Ceiling Fan(s), Central Vacuum, Chair Railings, Crown Moldings, Curved Staircase, Formal/Separate Dining Room, Pantry, Recessed Lighting, Sauna, Bathroom - Soaking Tub, Walk-in Closet(s), Water Treat System, Wet/Dry Bar, Wood Floors
Garages
Garage - Side Entry, Garage Door Opener, Inside Access
Interior
- HeatingForced Air, Heat Pump(s)
- Has BasementYes
- FireplaceYes
- # of Fireplaces2
- Stories3
Appliances
Central Vacuum, Cooktop, Dishwasher, Disposal, Dryer, Humidifier, Oven - Double, Refrigerator, Washer
Cooling
Central A/C, Ceiling Fan(s), Programmable Thermostat, Zoned
Basement
Full, Daylight, Full, Fully Finished, Heated, Outside Entrance, Rear Entrance, Walkout Level
Fireplaces
Double Sided, Gas/Propane, Mantel(s)
Exterior
- ExteriorBrick
- RoofArchitectural Shingle
- ConstructionBrick
- FoundationConcrete Perimeter
Exterior Features
Deck(s),Patio(s),In Ground,Saltwater
School Information
District
PRINCE WILLIAM COUNTY PUBLIC SCHOOLS
Additional Information
- Date ListedMarch 1st, 2025
- Days on Market147
- ZoningA1
Listing Details
- OfficeDynasty Realty, LLC
- Office Contact(703) 930-4007
Price Change History for 3050 Camptown Ct, HAYMARKET, VA (MLS® #VAPW2087456)
| Date | Details | Price | Change |
|---|---|---|---|
| Active Under Contract (from Active) | – | – | |
| Price Reduced | $1,999,000 | $151,000 (7.02%) | |
| Price Reduced | $2,150,000 | $40,000 (1.83%) | |
| Price Reduced (from $2,199,000) | $2,190,000 | $9,000 (0.41%) |
 © 2020 BRIGHT, All Rights Reserved. Information deemed reliable but not guaranteed. The data relating to real estate for sale on this website appears in part through the BRIGHT Internet Data Exchange program, a voluntary cooperative exchange of property listing data between licensed real estate brokerage firms in which Coldwell Banker Residential Realty participates, and is provided by BRIGHT through a licensing agreement. Real estate listings held by brokerage firms other than Coldwell Banker Residential Realty are marked with the IDX logo and detailed information about each listing includes the name of the listing broker.The information provided by this website is for the personal, non-commercial use of consumers and may not be used for any purpose other than to identify prospective properties consumers may be interested in purchasing. Some properties which appear for sale on this website may no longer be available because they are under contract, have Closed or are no longer being offered for sale. Some real estate firms do not participate in IDX and their listings do not appear on this website. Some properties listed with participating firms do not appear on this website at the request of the seller.
© 2020 BRIGHT, All Rights Reserved. Information deemed reliable but not guaranteed. The data relating to real estate for sale on this website appears in part through the BRIGHT Internet Data Exchange program, a voluntary cooperative exchange of property listing data between licensed real estate brokerage firms in which Coldwell Banker Residential Realty participates, and is provided by BRIGHT through a licensing agreement. Real estate listings held by brokerage firms other than Coldwell Banker Residential Realty are marked with the IDX logo and detailed information about each listing includes the name of the listing broker.The information provided by this website is for the personal, non-commercial use of consumers and may not be used for any purpose other than to identify prospective properties consumers may be interested in purchasing. Some properties which appear for sale on this website may no longer be available because they are under contract, have Closed or are no longer being offered for sale. Some real estate firms do not participate in IDX and their listings do not appear on this website. Some properties listed with participating firms do not appear on this website at the request of the seller.
Listing information last updated on November 16th, 2025 at 9:27am CST.


