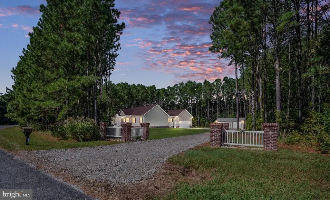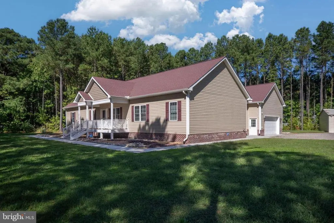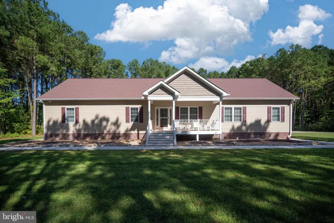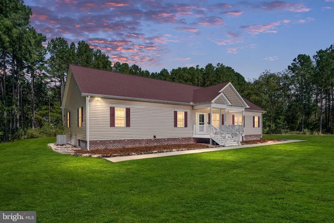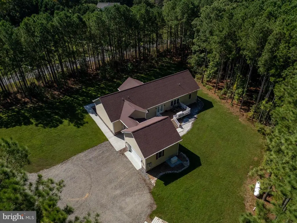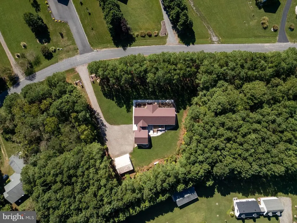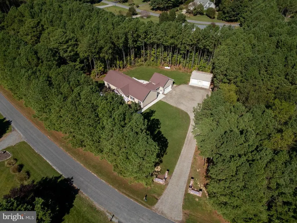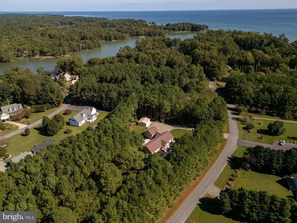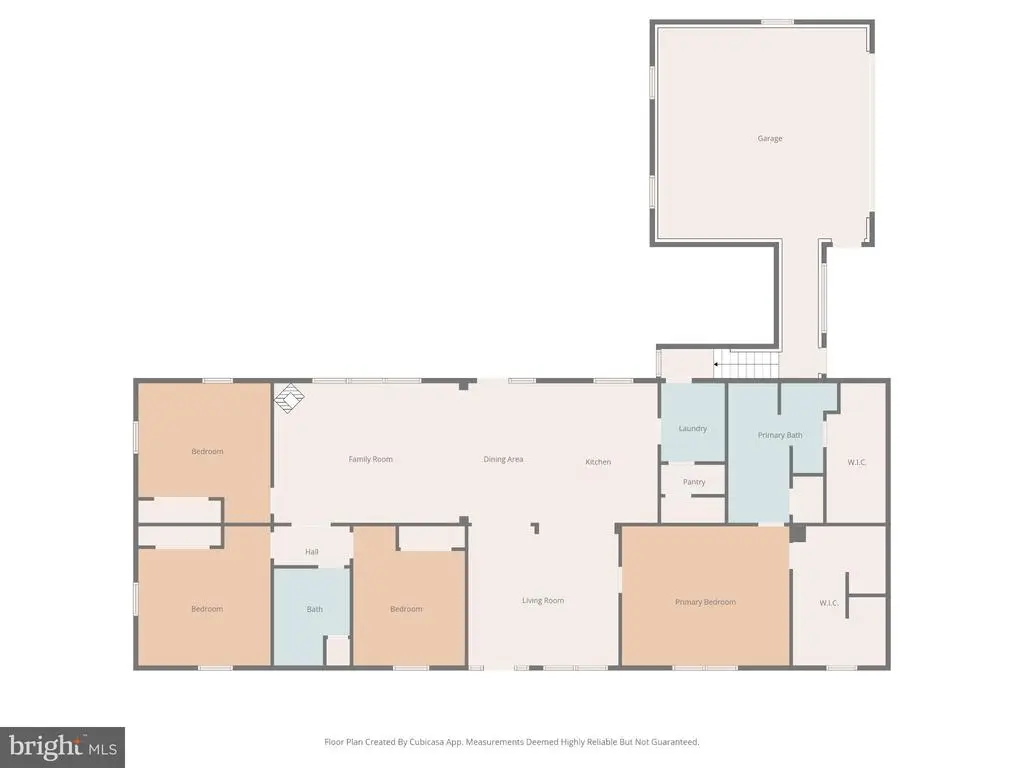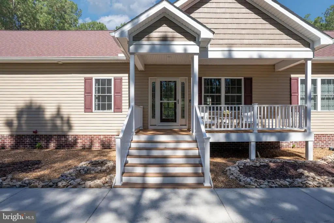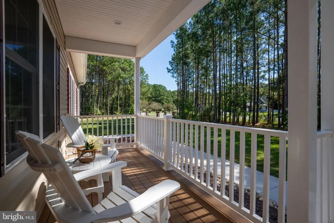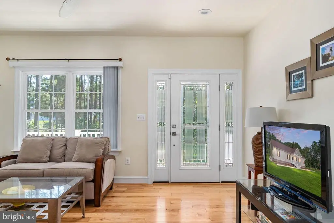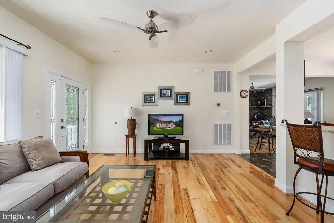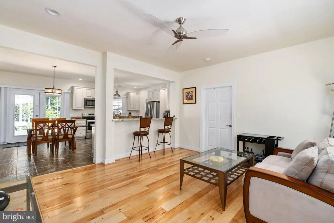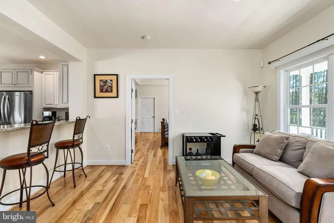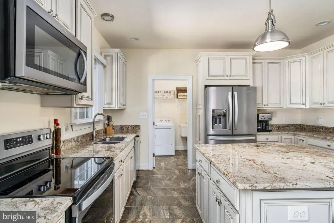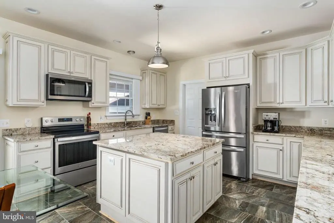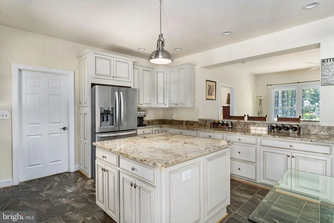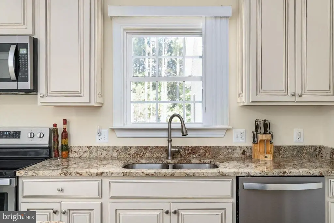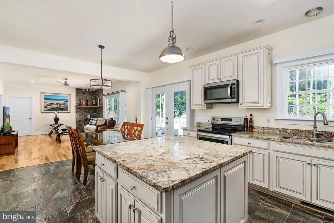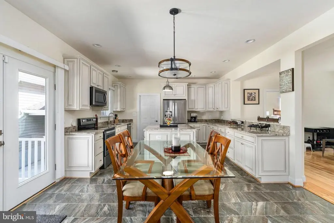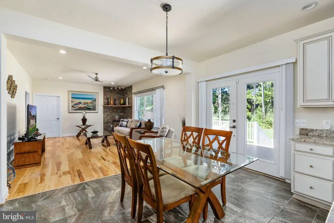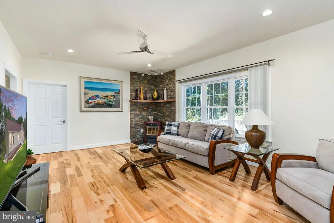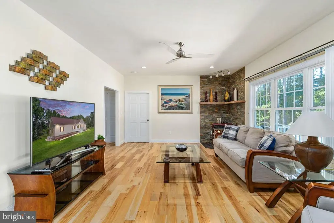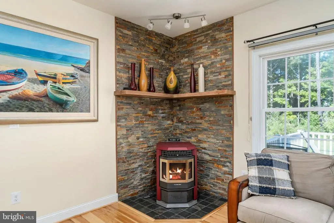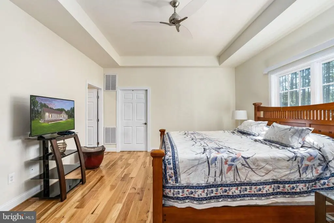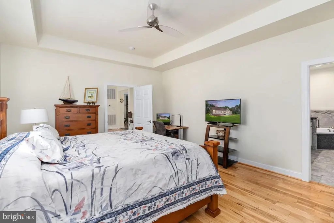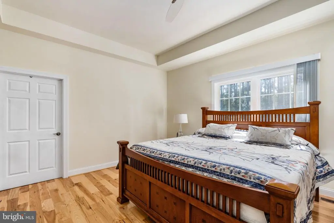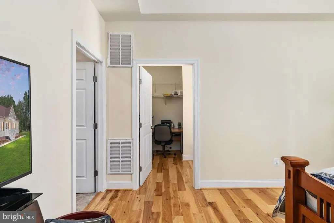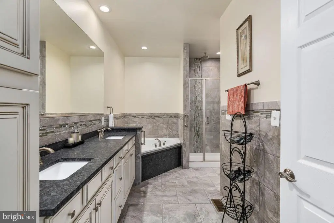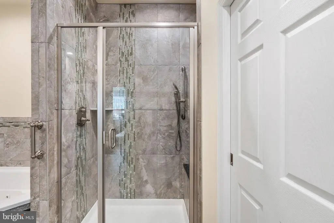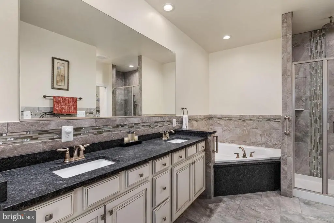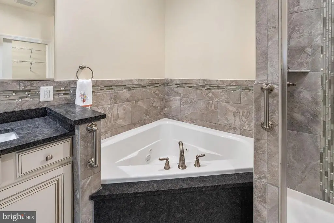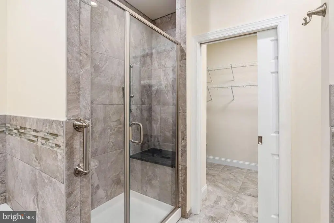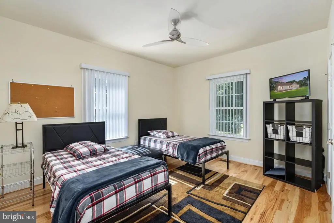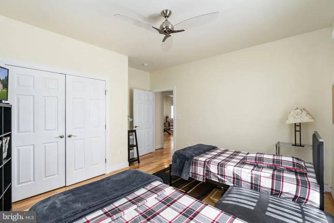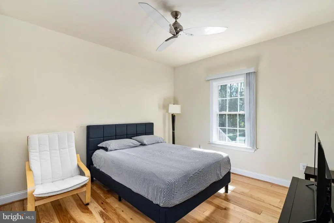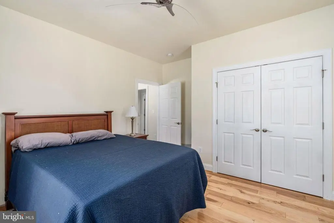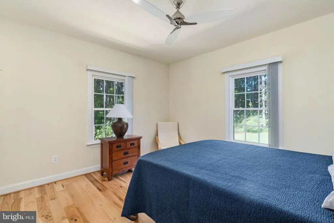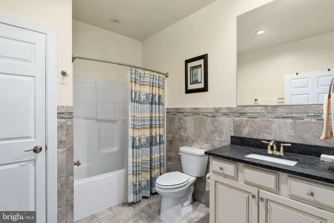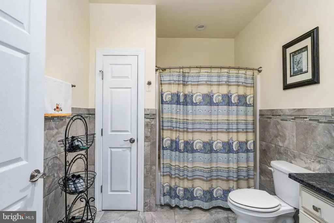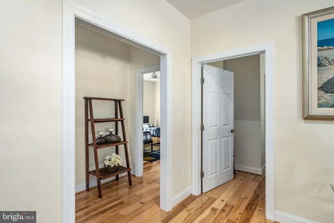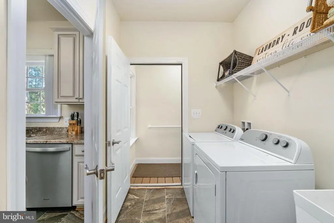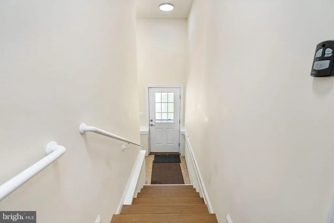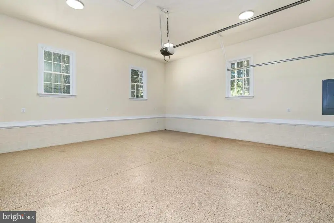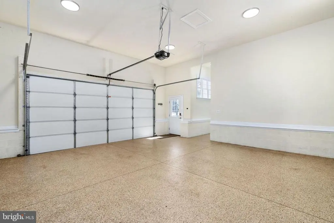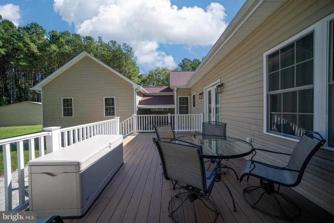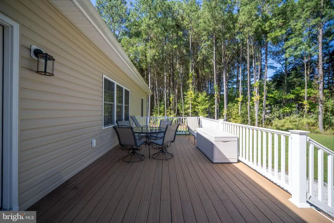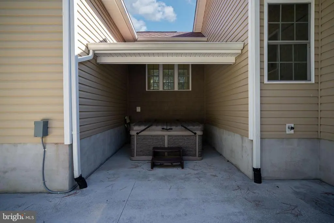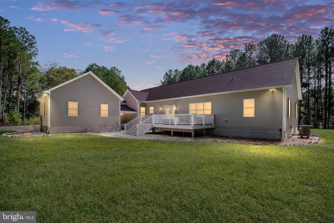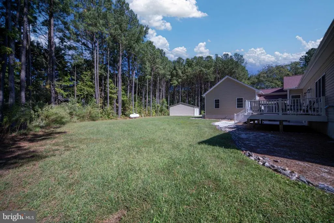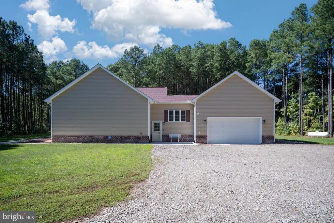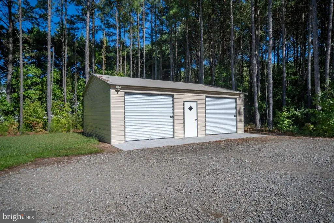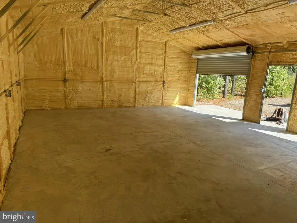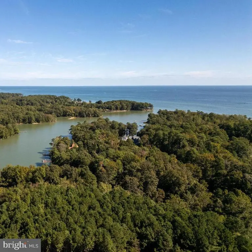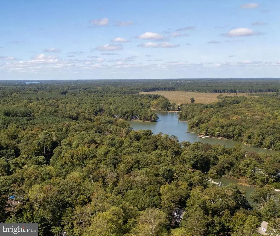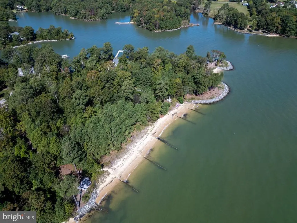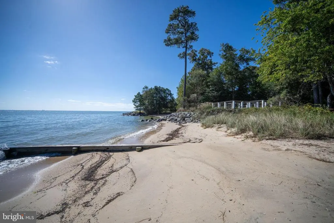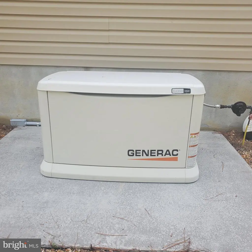Find us on...
Dashboard
- 4 Beds
- 2 Baths
- 2,841 Sqft
- 1.44 Acres
547 Twin Harbor Rd
Welcome to 547 Twin Harbor Road, a beautifully maintained home on 1.44 acres in the sought-after waterfront community of Twin Harbor. This home is an entertainer's delight. With 2,821 square feet of elegant living space, this property blends craftsmanship, comfort, and coastal charm — all within minutes of the Chesapeake Bay. This inviting residence offers spacious open living areas with wide doorways, dimmable lighting, and maple hardwood flooring throughout. Interior blinds, central heating and air, and an abundance of natural light create a warm, refined atmosphere. Interior Features: Gourmet Kitchen & Dining, Italian marble flooring in the kitchen and dining area. Antique white wood cabinetry with granite counter tops. Large center island with drop lighting and raised bar seating. Whirlpool stainless steel appliances (4-door refrigerator, range, microwave, dishwasher) Kitchen window provides cheerful natural light. The laundry room is equipped with washer, dryer, wash tub, freezer, and Italian marble flooring The warm family room is inviting with Maple flooring, wood pellet stove with encasement and shelf, ceiling fan. The den also boasts of Maple flooring, ceiling fan, comfortable and bright Bedrooms & Bathrooms Primary Suite: Features a huge bedroom with tray ceilings ideal for our luxury living, along with two massive walk-in closets and dressing room, maple flooring, and ceiling fan. Primary Bath: Spa-inspired with antique white cabinetry, granite counter tops, granite flooring and walls, jetted soaking tub, separate rain shower with granite bench, linen closet, and comfort-height toilet. Bedrooms 2, 3, & 4: All bedrooms can accommodate king-size beds (bedroom 4 fits two twins), each with maple flooring, ceiling fans, and large closets. Second Full Bath: Antique wood cabinetry, granite counter tops, granite flooring and walls, full bathtub, linen closet, and comfort-height toilet. Garages & Exterior Features: Attached two-car garage with epoxy flooring, windows, and breezeway connecting to the home with an exterior entry.Detached two-car garage offers additional vehicle or boat storage.This insulated (spray foam)steel garage/storage unit has electricity and lighting — ideal for cars, tools, beach gear, or golf cart storage. Composite deck and front porch perfect for low maintenance outdoor entertaining. The Spa nook with lighting holds a 4-seat hot tub (as-is) Landscaped grounds and private water well. 24 kW whole-house generator with a dedicated 325-gallon propane tank. Twin Harbor community provides private beach access — perfect for kayaking, swimming, and fishing.
Essential Information
- MLS® #VANV2001774
- Price$720,000
- Bedrooms4
- Bathrooms2.00
- Full Baths2
- Square Footage2,841
- Acres1.44
- Year Built2021
- TypeResidential
- Sub-TypeDetached
- StatusActive
Style
Ranch/Rambler, Raised Ranch/Rambler
Community Information
- Address547 Twin Harbor Rd
- SubdivisionTWIN HARBORS
- CityREEDVILLE
- CountyNORTHUMBERLAND-VA
- StateVA
- Zip Code22539
Amenities
- UtilitiesElectric Available, Propane
- ParkingCrushed Stone, Gravel Driveway
- # of Garages4
- ViewTrees/Woods
Amenities
Attic, Bathroom - Soaking Tub, Bathroom - Stall Shower, Bathroom - Tub Shower, Bathroom - Walk-In Shower, Ceiling Fan(s), Entry Level Bedroom, Pantry, Primary Bath(s), Recessed Lighting, Stain/Lead Glass, Stove - Pellet, Upgraded Countertops, Walk-in Closet(s), WhirlPool/HotTub, Window Treatments, Wood Floors
Garages
Garage - Side Entry, Garage Door Opener, Oversized
Interior
- Interior FeaturesFlat,Floor Plan - Open
- HeatingCentral, Other
- CoolingCeiling Fan(s), Central A/C
- FireplaceYes
- # of Fireplaces1
- FireplacesFlue for Stove
- Stories1
Appliances
Built-In Microwave, Built-In Range, Dishwasher, Disposal, Dryer, Energy Efficient Appliances, Exhaust Fan, Extra Refrigerator/Freezer, Icemaker, Microwave, Oven/Range - Electric, Washer, Water Heater - High-Efficiency
Exterior
- ExteriorVinyl Siding, Shingle Siding
- WindowsEnergy Efficient
- RoofArchitectural Shingle
- FoundationCrawl Space
Exterior Features
Boat Storage,Flood Lights,Gutter System,Hot Tub,Outbuilding(s),Private Beach,Secure Storage,Sidewalks,Other,Deck(s),Porch(es),Breezeway
Lot Description
Backs to Trees, Rear Yard, Rural, Trees/Wooded, Year Round Access, SideYard(s), Private
Construction
Asphalt, Masonry, Vinyl Siding, Shingle Siding
School Information
District
NORTHUMBERLAND COUNTY PUBLIC SCHOOLS
Additional Information
- Date ListedOctober 17th, 2025
- Days on Market33
- ZoningR1
Listing Details
- OfficeSamson Properties
- Office Contact(703) 378-8810
 © 2020 BRIGHT, All Rights Reserved. Information deemed reliable but not guaranteed. The data relating to real estate for sale on this website appears in part through the BRIGHT Internet Data Exchange program, a voluntary cooperative exchange of property listing data between licensed real estate brokerage firms in which Coldwell Banker Residential Realty participates, and is provided by BRIGHT through a licensing agreement. Real estate listings held by brokerage firms other than Coldwell Banker Residential Realty are marked with the IDX logo and detailed information about each listing includes the name of the listing broker.The information provided by this website is for the personal, non-commercial use of consumers and may not be used for any purpose other than to identify prospective properties consumers may be interested in purchasing. Some properties which appear for sale on this website may no longer be available because they are under contract, have Closed or are no longer being offered for sale. Some real estate firms do not participate in IDX and their listings do not appear on this website. Some properties listed with participating firms do not appear on this website at the request of the seller.
© 2020 BRIGHT, All Rights Reserved. Information deemed reliable but not guaranteed. The data relating to real estate for sale on this website appears in part through the BRIGHT Internet Data Exchange program, a voluntary cooperative exchange of property listing data between licensed real estate brokerage firms in which Coldwell Banker Residential Realty participates, and is provided by BRIGHT through a licensing agreement. Real estate listings held by brokerage firms other than Coldwell Banker Residential Realty are marked with the IDX logo and detailed information about each listing includes the name of the listing broker.The information provided by this website is for the personal, non-commercial use of consumers and may not be used for any purpose other than to identify prospective properties consumers may be interested in purchasing. Some properties which appear for sale on this website may no longer be available because they are under contract, have Closed or are no longer being offered for sale. Some real estate firms do not participate in IDX and their listings do not appear on this website. Some properties listed with participating firms do not appear on this website at the request of the seller.
Listing information last updated on November 18th, 2025 at 11:14am CST.


