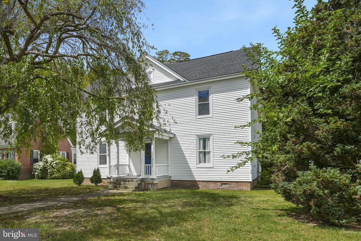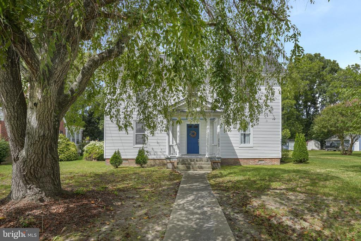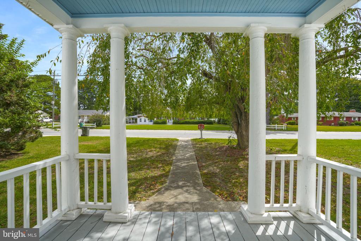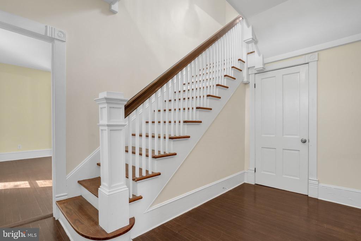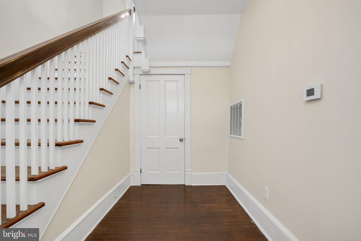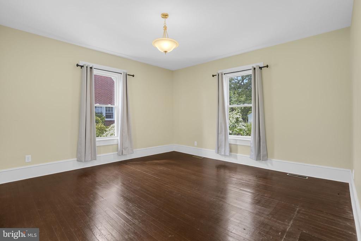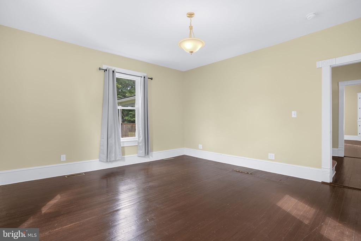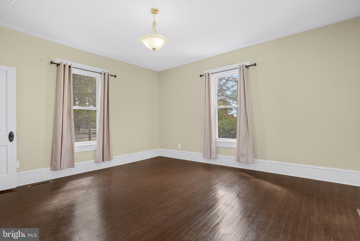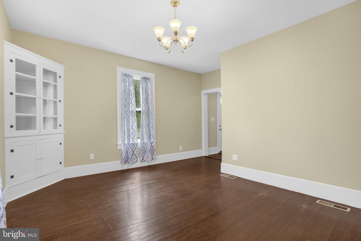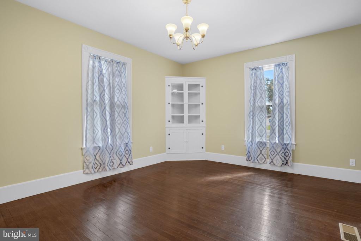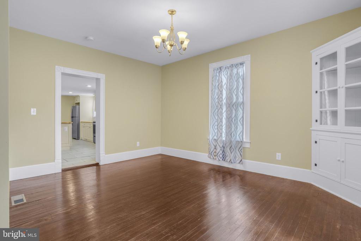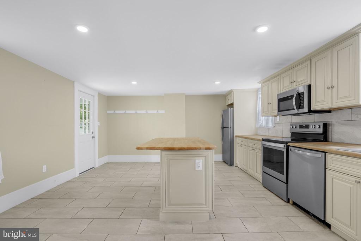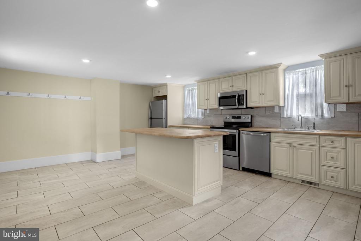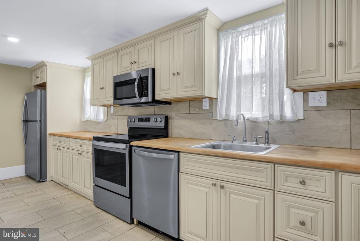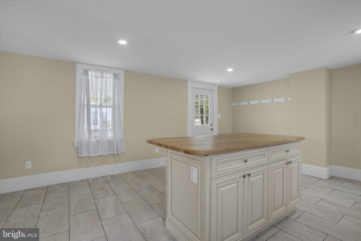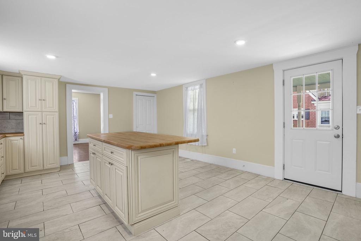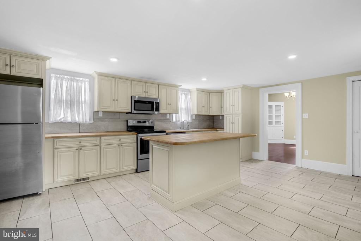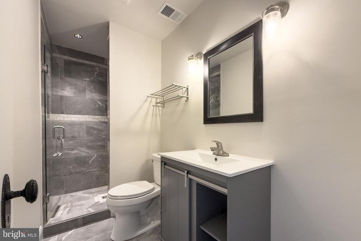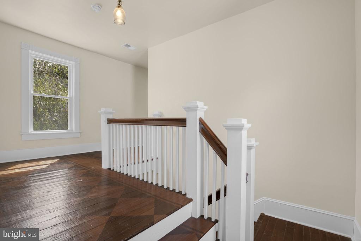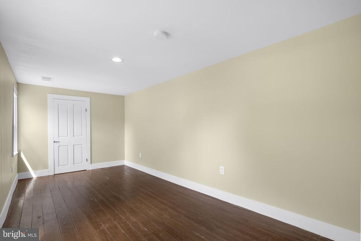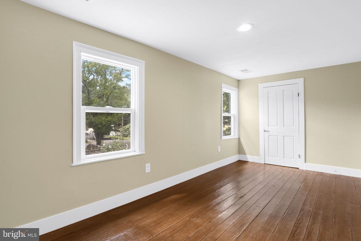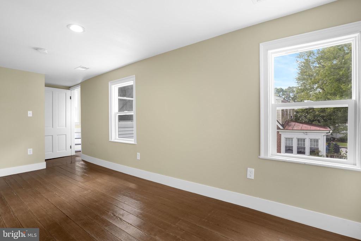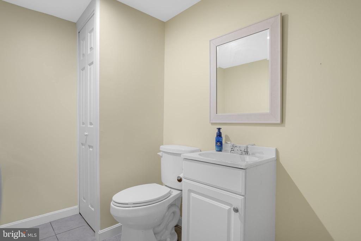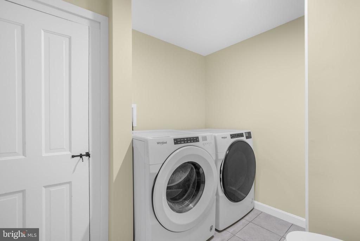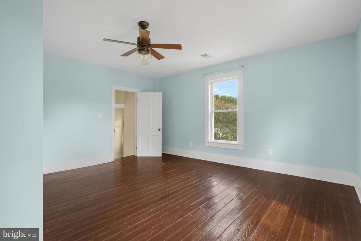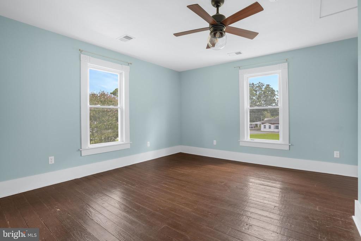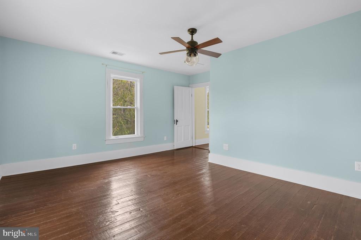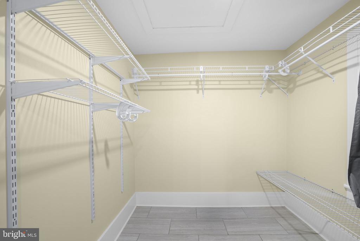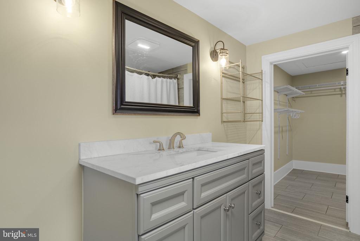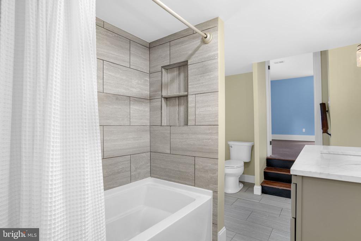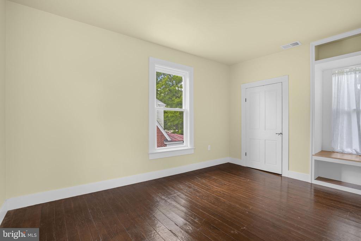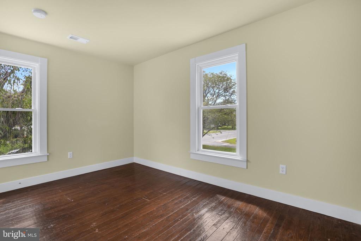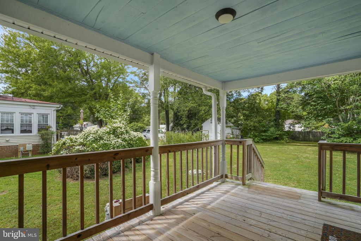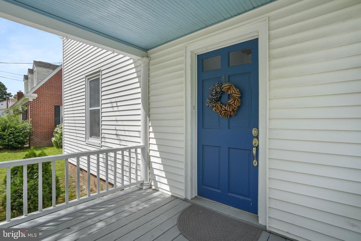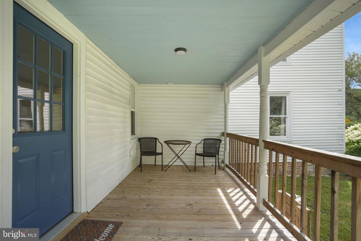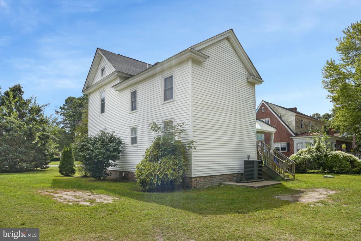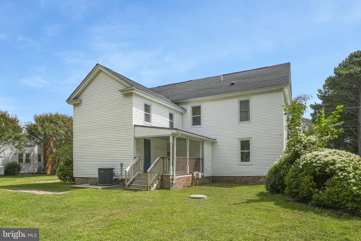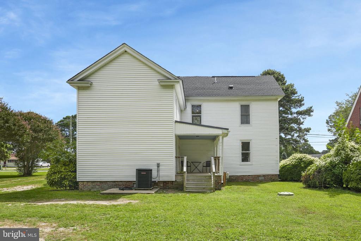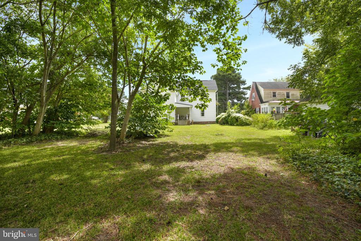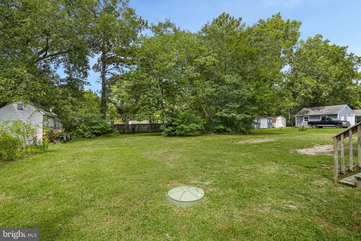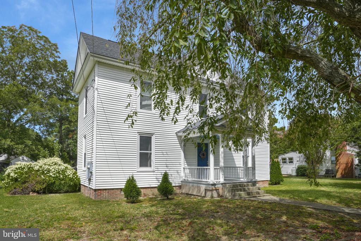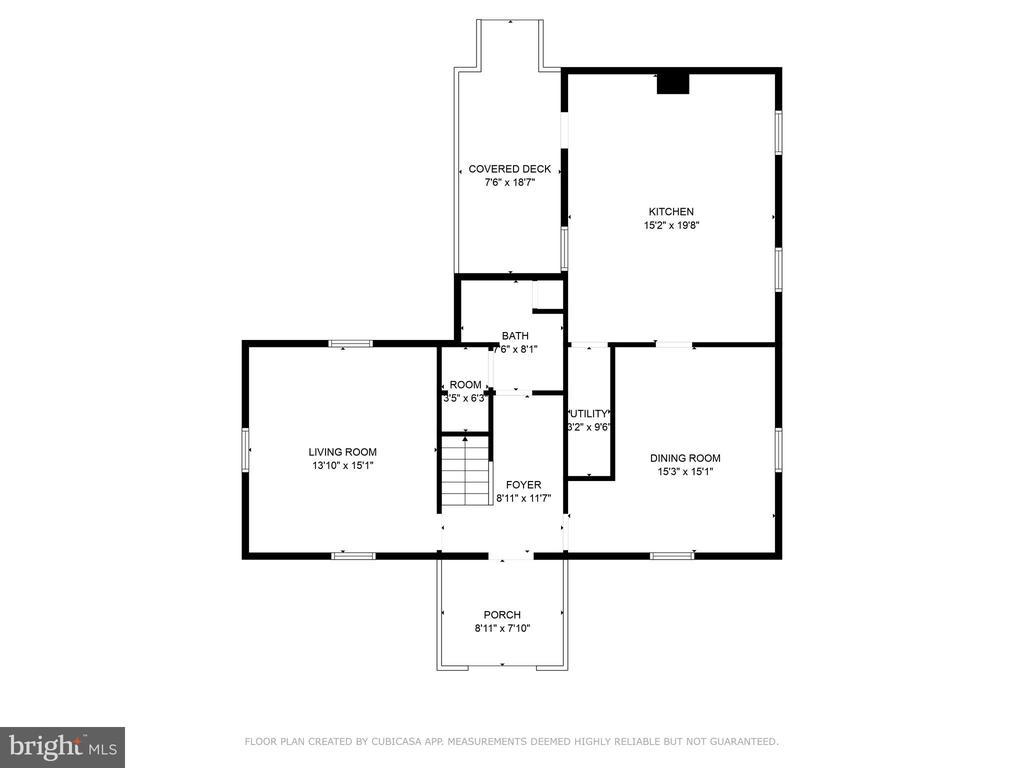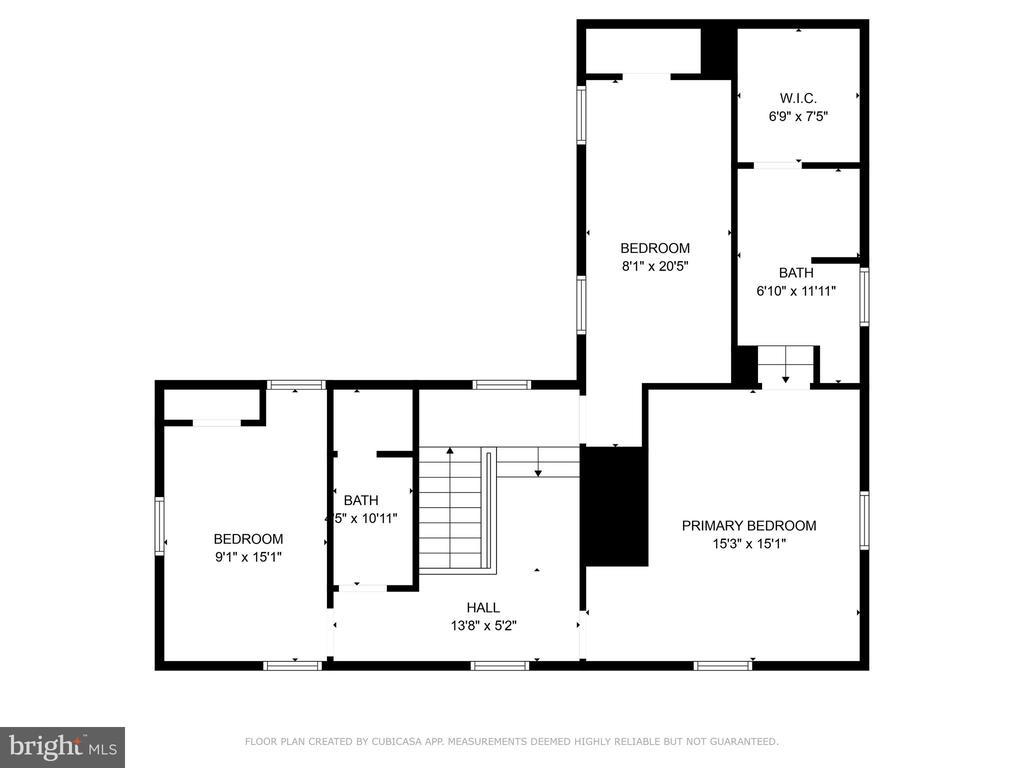Find us on...
Dashboard
- 3 Beds
- 2½ Baths
- 1,866 Sqft
- .29 Acres
2508 Main St
Nestled in historic Exmore, this stunning Colonial-style home is a blend of timeless charm and modern convenience. With 3 bedrooms and 2.5 bathrooms, it offers spacious living on a large lot. The inviting covered front porch opens to a large foyer, leading you to an elegant living room and formal dining room, both featuring original hardwood floors, intricate moldings, and charming built-ins. The heart of the home is the beautifully remodeled kitchen, boasting butcher block-style countertops, sleek stainless-steel appliances, and a large island—perfect for culinary adventures and gatherings. A convenient half bath is also located on the main floor. Ascend the beautiful, spindled staircase to the second floor, where the primary suite awaits, complete with a remodeled private bathroom. Two additional bedrooms share another tastefully remodeled bathroom, ensuring comfort for all. Outside, enjoy a covered rear porch overlooking the expansive backyard, ideal for relaxation and entertaining. Off-street parking adds convenience to this extraordinary home. Experience the perfect blend of historic elegance and modern updates in this Exmore gem!
Essential Information
- MLS® #VANH2000068
- Price$305,000
- Bedrooms3
- Bathrooms2.50
- Full Baths2
- Half Baths1
- Square Footage1,866
- Acres0.29
- Year Built1915
- TypeResidential
- Sub-TypeDetached
- StyleColonial
- StatusActive
Community Information
- Address2508 Main St
- SubdivisionEXMORE
- CityEXMORE
- CountyNORTHAMPTON-VA
- StateVA
- Zip Code23350
Amenities
Amenities
Attic, Soaking Tub, Bathroom - Walk-In Shower, Built-Ins, CeilngFan(s), Formal/Separate Dining Room, Master Bath(s), Recessed Lighting, Walk-in Closet(s), Wood Floors
Interior
- Interior FeaturesFloor Plan-Traditional
- HeatingForced Air, Heat Pump(s)
- CoolingCentral A/C, Heat Pump(s)
- # of Stories2
- Stories2 Story
Exterior
- ExteriorVinyl Siding
- RoofComposite, Metal
- FoundationCrawl Space
School Information
District
NORTHAMPTON COUNTY PUBLIC SCHOOLS
Additional Information
- Date ListedSeptember 5th, 2025
- Days on Market56
- ZoningRES
Listing Details
- Office Contact7575642600
Office
Long & Foster Real Estate, Inc.
Price Change History for 2508 Main St, EXMORE, VA (MLS® #VANH2000068)
| Date | Details | Price | Change |
|---|---|---|---|
| Price Reduced (from $315,000) | $305,000 | $10,000 (3.17%) |
 © 2020 BRIGHT, All Rights Reserved. Information deemed reliable but not guaranteed. The data relating to real estate for sale on this website appears in part through the BRIGHT Internet Data Exchange program, a voluntary cooperative exchange of property listing data between licensed real estate brokerage firms in which Coldwell Banker Residential Realty participates, and is provided by BRIGHT through a licensing agreement. Real estate listings held by brokerage firms other than Coldwell Banker Residential Realty are marked with the IDX logo and detailed information about each listing includes the name of the listing broker.The information provided by this website is for the personal, non-commercial use of consumers and may not be used for any purpose other than to identify prospective properties consumers may be interested in purchasing. Some properties which appear for sale on this website may no longer be available because they are under contract, have Closed or are no longer being offered for sale. Some real estate firms do not participate in IDX and their listings do not appear on this website. Some properties listed with participating firms do not appear on this website at the request of the seller.
© 2020 BRIGHT, All Rights Reserved. Information deemed reliable but not guaranteed. The data relating to real estate for sale on this website appears in part through the BRIGHT Internet Data Exchange program, a voluntary cooperative exchange of property listing data between licensed real estate brokerage firms in which Coldwell Banker Residential Realty participates, and is provided by BRIGHT through a licensing agreement. Real estate listings held by brokerage firms other than Coldwell Banker Residential Realty are marked with the IDX logo and detailed information about each listing includes the name of the listing broker.The information provided by this website is for the personal, non-commercial use of consumers and may not be used for any purpose other than to identify prospective properties consumers may be interested in purchasing. Some properties which appear for sale on this website may no longer be available because they are under contract, have Closed or are no longer being offered for sale. Some real estate firms do not participate in IDX and their listings do not appear on this website. Some properties listed with participating firms do not appear on this website at the request of the seller.
Listing information last updated on October 30th, 2025 at 11:45pm CDT.


