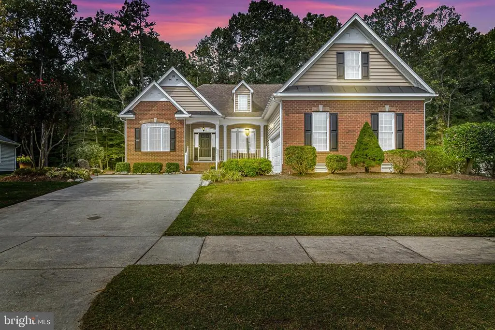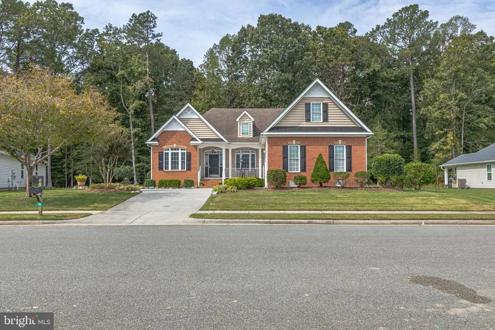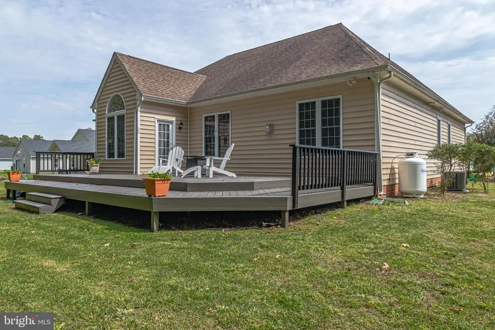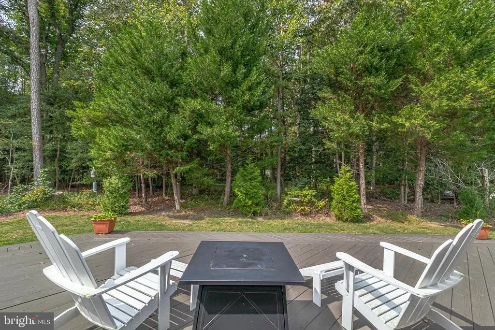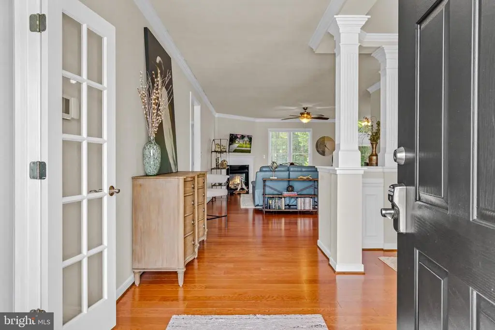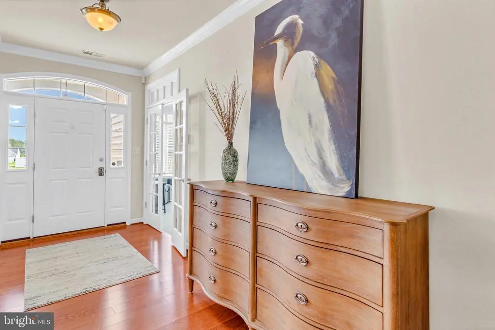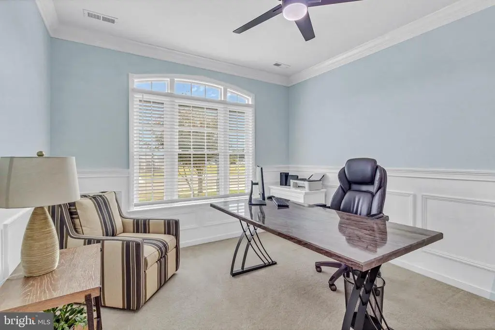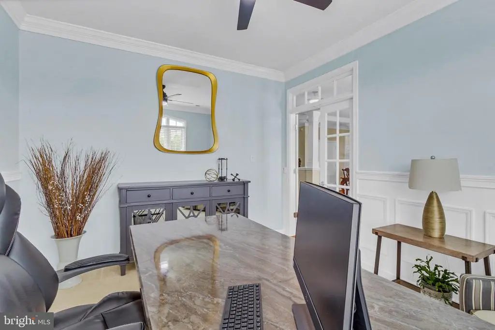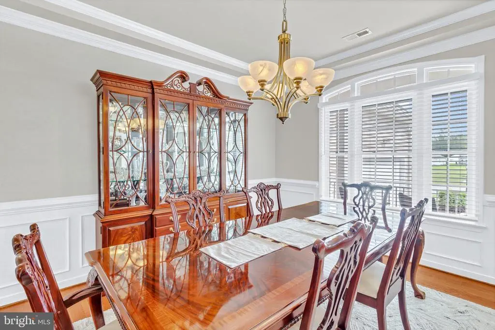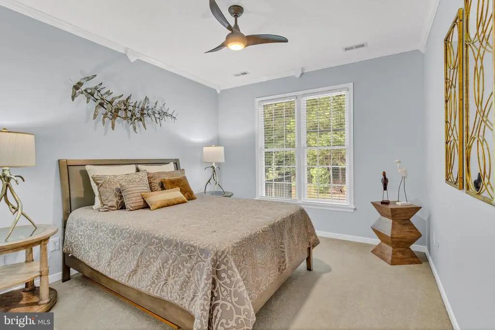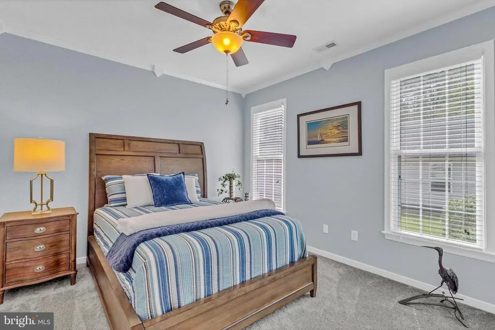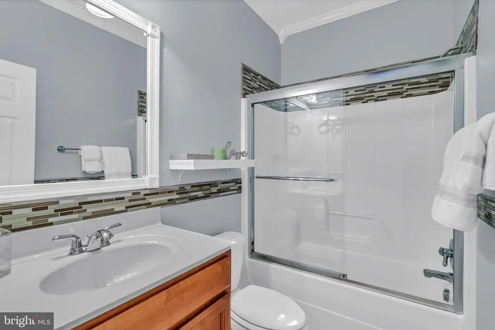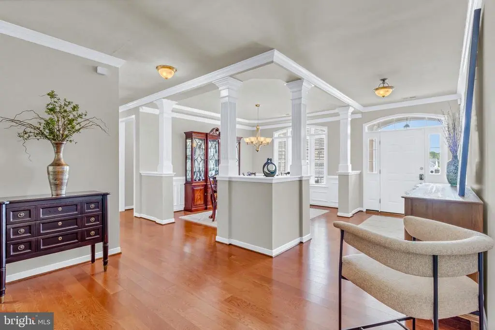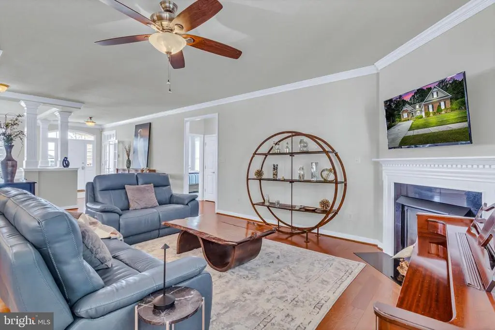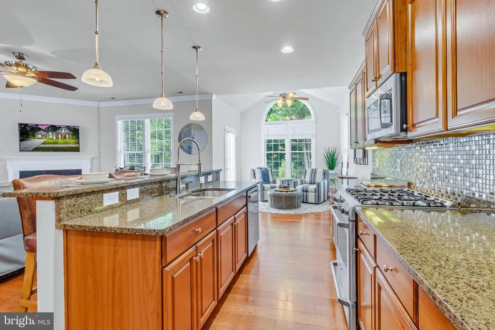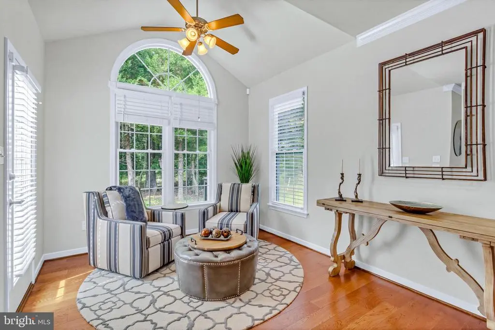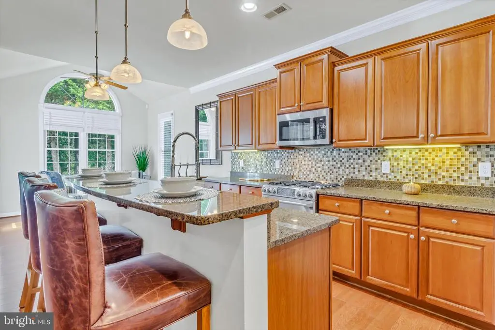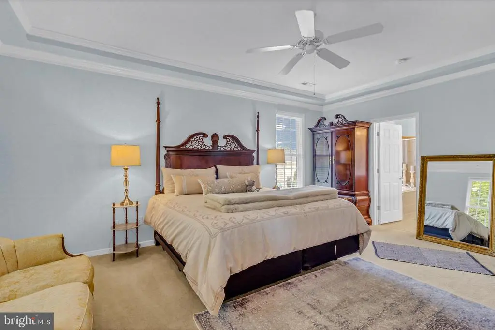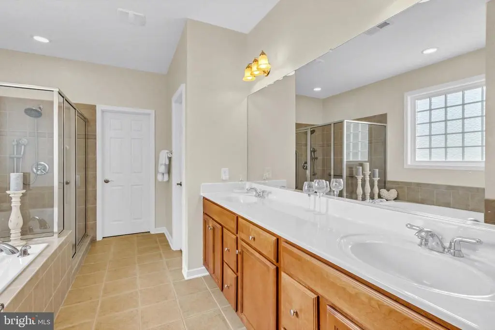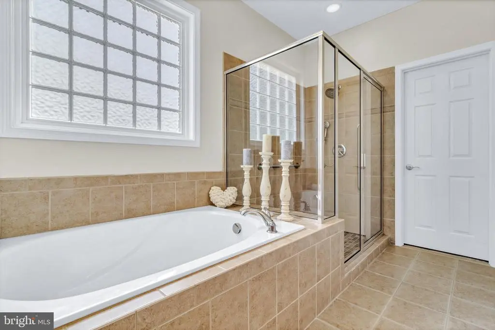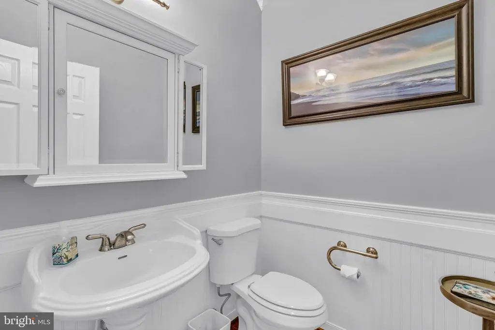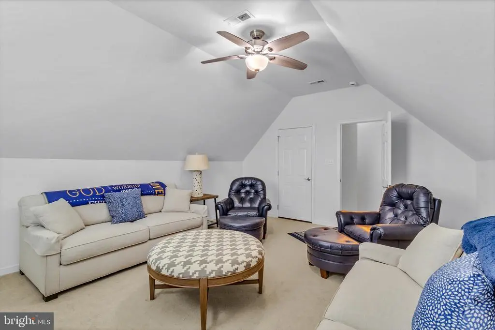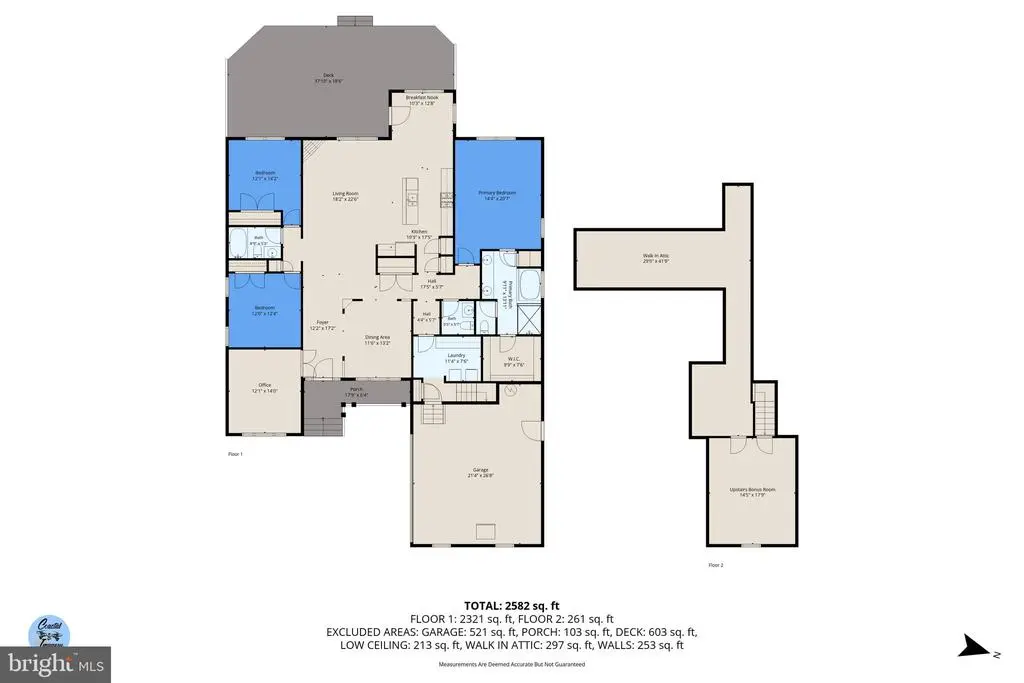Find us on...
Dashboard
- 3 Beds
- 2½ Baths
- 2,582 Sqft
- .28 Acres
85 Pleasants Ln
Welcome to this move-in ready custom build, in the quiet community of Grace Hill, surrounded by woods. Grace Hill is located a few miles from the shops, parks and restaurants in the small town of Kilmarnock. This well maintained custom build showcases over 2500 square feet of finished space and 818 square feet of unfinished space; complimented by a conditioned crawl space for energy efficiency and extra storage. The covered front porch welcomes you, into this open concept, split bedroom floor plan with an updated neutral color palette. French doors open into a bright and spacious office. Across the entry is the formal dining room encompassed by architectural columns and custom wall moldings which bring a dramatic focal point to the space. The relaxing central living area is highlighted a gas fireplace. The kitchen is equipped with 42 inch cabinetry, granite countertops, double pantry and an island with breakfast bar. Stainless steel appliances include: gas range and stove, as well as newly updated refrigerator, dishwasher, microwave and garbage disposal. Adjacent to the kitchen is a sizable sunlit alcove with a cathedral ceiling. Great for casual dining or conversation space; where the back door leads on to a huge freshly painted deck overlooking the naturally wooded backdrop. Left of the central living space, are two guest bedrooms and a three piece bathroom. On the right side of the central living space is the primary suite. Featuring an ensuite bath, with separate toilet room, double sinks, deep soaking tub and walk in shower; leading into a 75 square foot master dressing closet area. Additionally, on the right side of the central living space is a spacious powder room, and a nicely sized utility room with built in cabinetry. Past the laundry, up the stairs, is the bonus room with a full size walk in attic, great for storage or potential expansion. Experience peaceful living in this lovely home and friendly neighborhood. Schedule your showing today. All offers require a $10,000 EMD and if financed, must be accompanied by lender pre-qualification letter.
Essential Information
- MLS® #VALV2000878
- Price$459,000
- Bedrooms3
- Bathrooms2.50
- Full Baths2
- Half Baths1
- Square Footage2,582
- Acres0.28
- Year Built2008
- TypeResidential
- Sub-TypeDetached
- StyleTraditional
- StatusActive
Community Information
- Address85 Pleasants Ln
- SubdivisionGRACE HILL
- CityKILMARNOCK
- CountyLANCASTER-VA
- StateVA
- Zip Code22482
Amenities
- ParkingConcrete Driveway
- # of Garages2
Amenities
Attic, Built-Ins, Carpet, Ceiling Fan(s), Chair Railings, Crown Moldings, Entry Level Bedroom, Pantry, Primary Bath(s), Recessed Lighting, Bathroom - Soaking Tub, Sprinkler System, Store/Office, Bathroom - Tub Shower, Upgraded Countertops, Walk-in Closet(s), Window Treatments, Wood Floors, Bathroom - Walk-In Shower
Utilities
Cable TV Available, Electric Available, Phone Available, Propane, Sewer Available, Water Available
Garages
Garage - Side Entry, Garage Door Opener
View
Garden/Lawn, Street, Trees/Woods
Interior
- Interior FeaturesFloor Plan - Open
- HeatingCentral
- FireplaceYes
- # of Fireplaces1
- Stories2
Appliances
Built-In Microwave, Built-In Range, Disposal, ENERGY STAR Dishwasher, ENERGY STAR Freezer, ENERGY STAR Refrigerator, Icemaker, Stainless Steel Appliances, Washer, Oven - Self Cleaning
Cooling
Ceiling Fan(s), Central A/C, Heat Pump(s), Multi Units
Fireplaces
Fireplace - Glass Doors, Gas/Propane, Mantel(s)
Exterior
- ExteriorBrick Front, Vinyl Siding
- RoofArchitectural Shingle
- FoundationConcrete Perimeter
Exterior Features
Exterior Lighting,Flood Lights,Gutter System,Sidewalks,Underground Lawn Sprinkler,Brick,Deck(s),Porch(es),Roof
Lot Description
Backs to Trees, Front Yard, Landscaping, Partly Wooded, Rear Yard, Rural
Windows
Double Pane, Screens, Vinyl Clad
Construction
Blown-In Insulation, Brick Front, Stick Built, Vinyl Siding
School Information
- ElementaryLANCASTER
- MiddleLANCASTER
- HighLANCASTER
District
LANCASTER COUNTY PUBLIC SCHOOLS
Additional Information
- Date ListedSeptember 27th, 2025
- Days on Market53
- ZoningRES
Listing Details
- OfficeThe Greene Realty Group
- Office Contact8605601006
 © 2020 BRIGHT, All Rights Reserved. Information deemed reliable but not guaranteed. The data relating to real estate for sale on this website appears in part through the BRIGHT Internet Data Exchange program, a voluntary cooperative exchange of property listing data between licensed real estate brokerage firms in which Coldwell Banker Residential Realty participates, and is provided by BRIGHT through a licensing agreement. Real estate listings held by brokerage firms other than Coldwell Banker Residential Realty are marked with the IDX logo and detailed information about each listing includes the name of the listing broker.The information provided by this website is for the personal, non-commercial use of consumers and may not be used for any purpose other than to identify prospective properties consumers may be interested in purchasing. Some properties which appear for sale on this website may no longer be available because they are under contract, have Closed or are no longer being offered for sale. Some real estate firms do not participate in IDX and their listings do not appear on this website. Some properties listed with participating firms do not appear on this website at the request of the seller.
© 2020 BRIGHT, All Rights Reserved. Information deemed reliable but not guaranteed. The data relating to real estate for sale on this website appears in part through the BRIGHT Internet Data Exchange program, a voluntary cooperative exchange of property listing data between licensed real estate brokerage firms in which Coldwell Banker Residential Realty participates, and is provided by BRIGHT through a licensing agreement. Real estate listings held by brokerage firms other than Coldwell Banker Residential Realty are marked with the IDX logo and detailed information about each listing includes the name of the listing broker.The information provided by this website is for the personal, non-commercial use of consumers and may not be used for any purpose other than to identify prospective properties consumers may be interested in purchasing. Some properties which appear for sale on this website may no longer be available because they are under contract, have Closed or are no longer being offered for sale. Some real estate firms do not participate in IDX and their listings do not appear on this website. Some properties listed with participating firms do not appear on this website at the request of the seller.
Listing information last updated on November 19th, 2025 at 12:33am CST.


