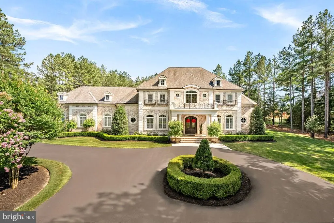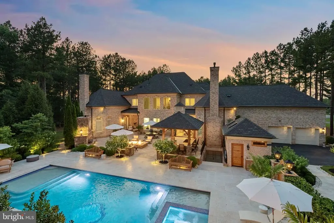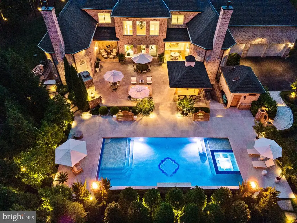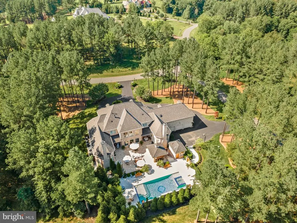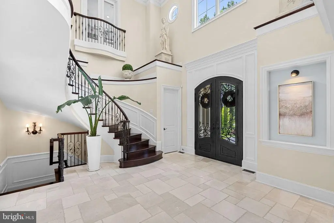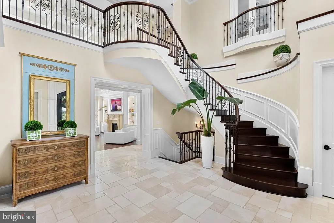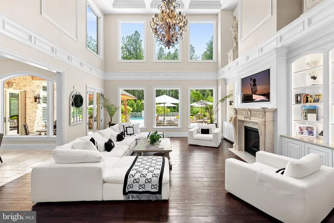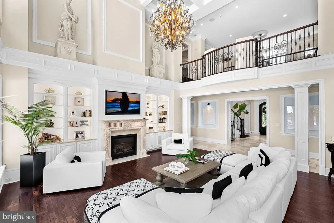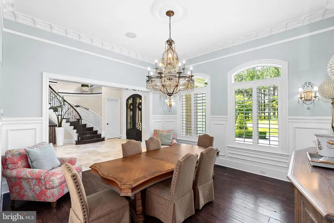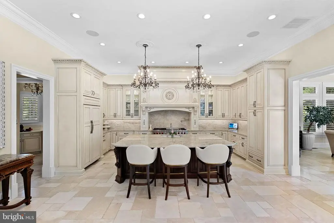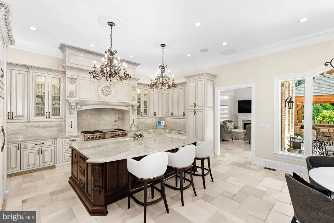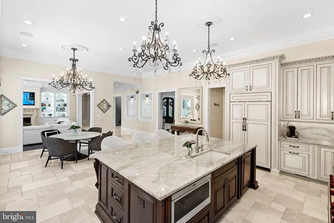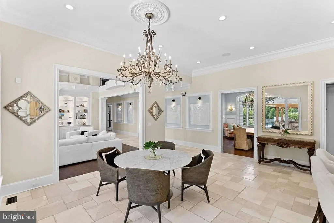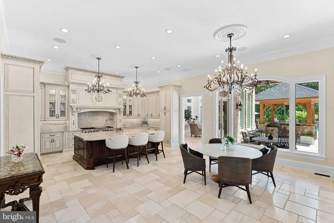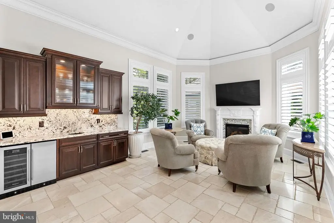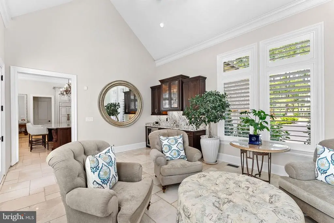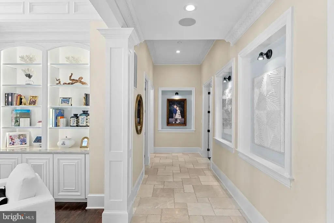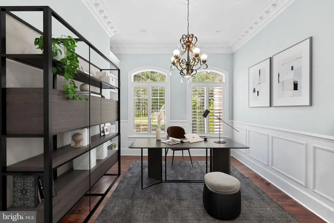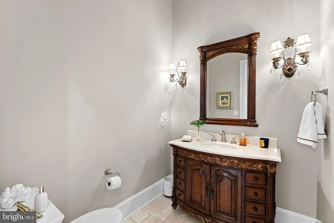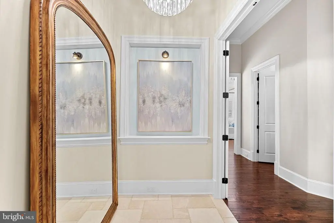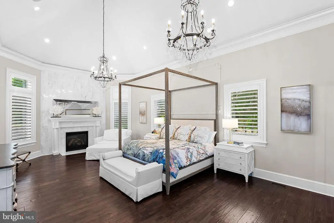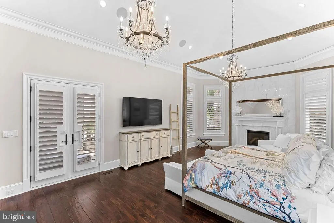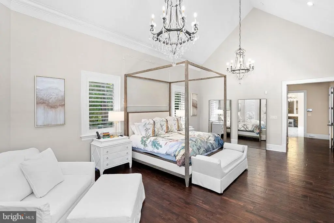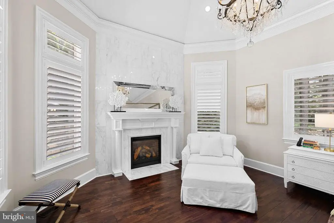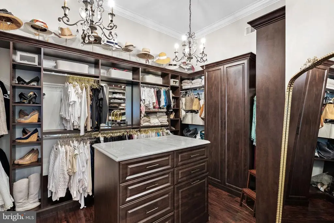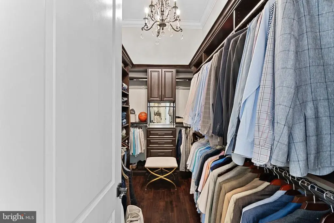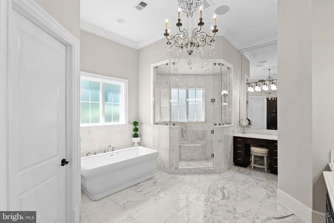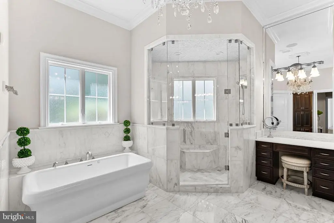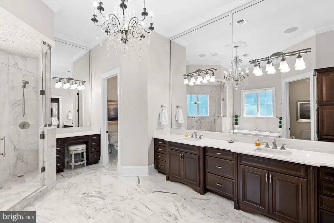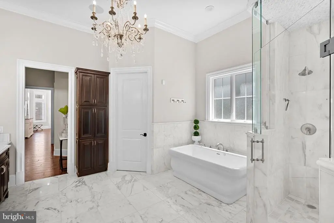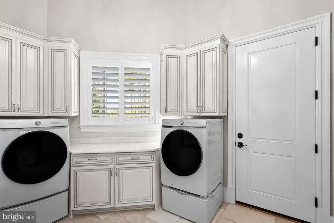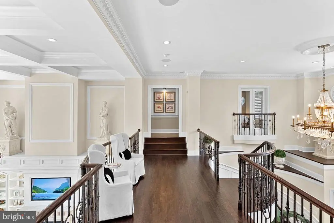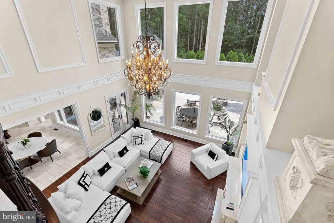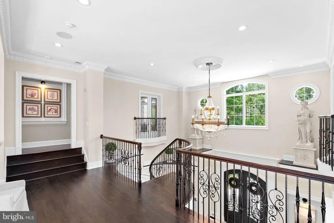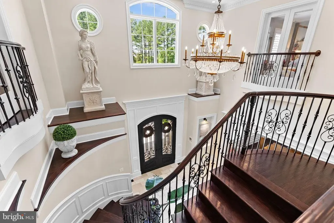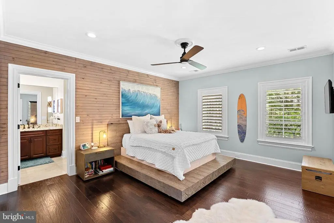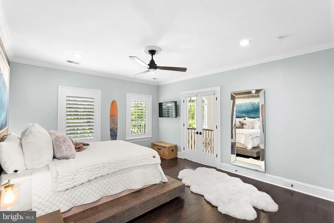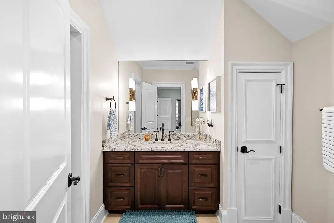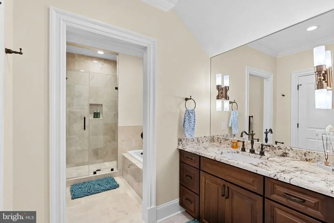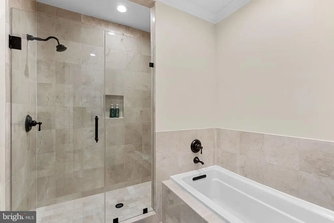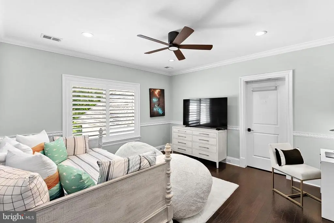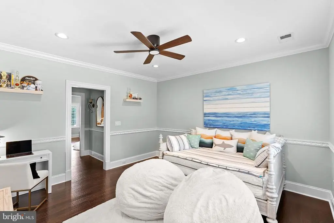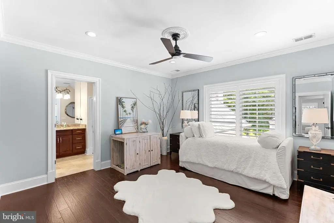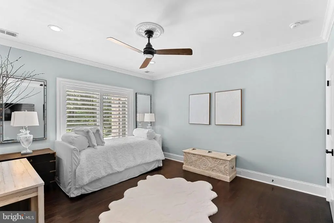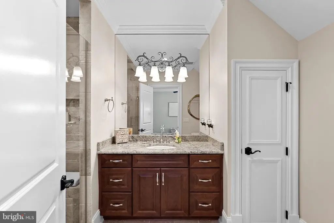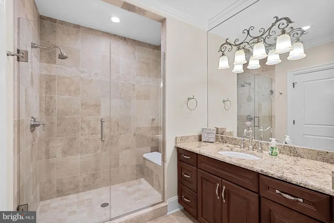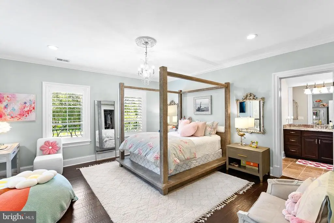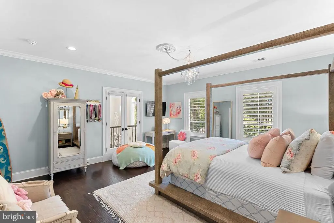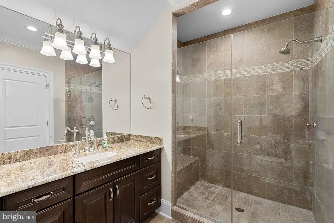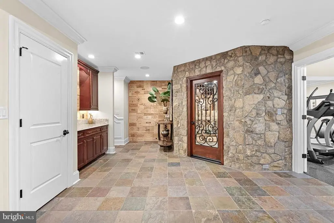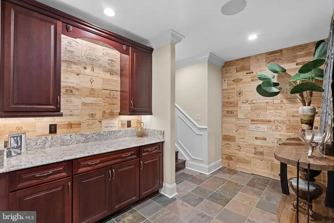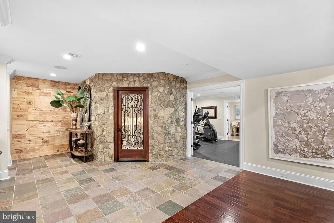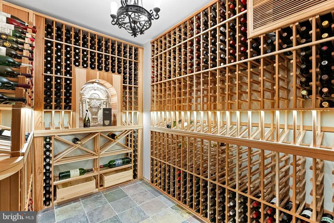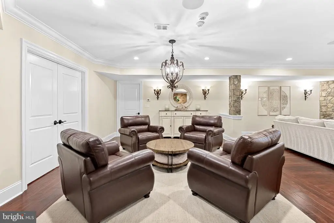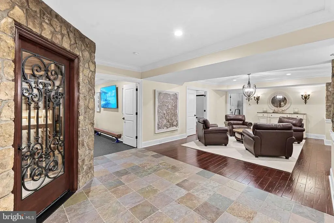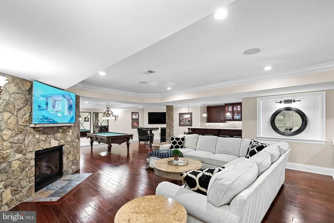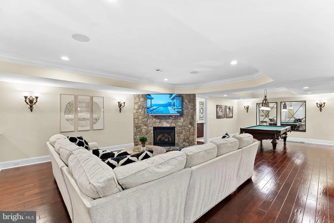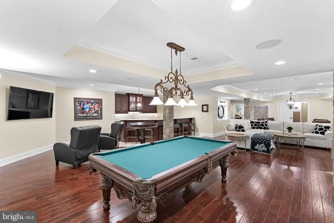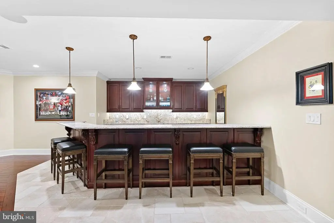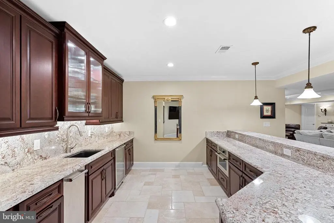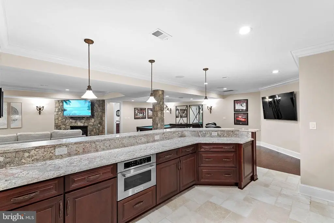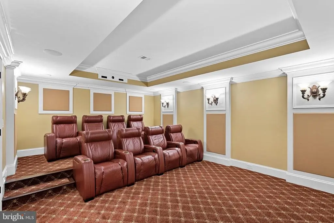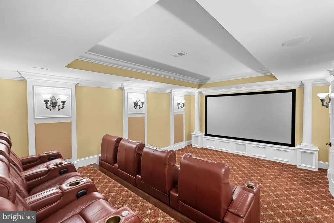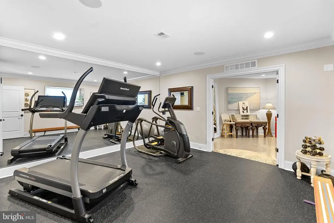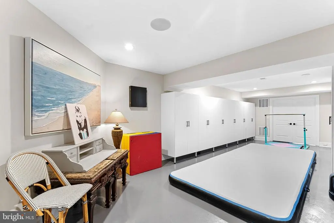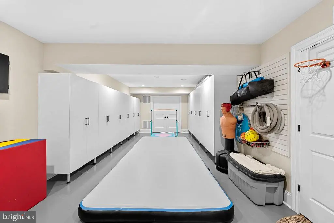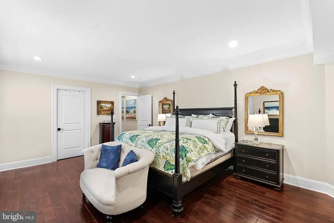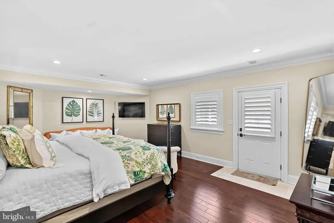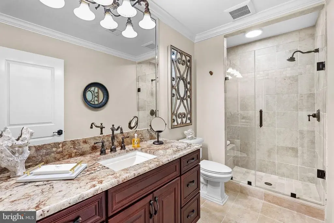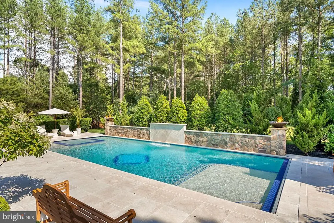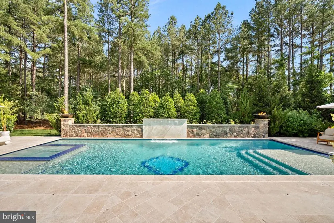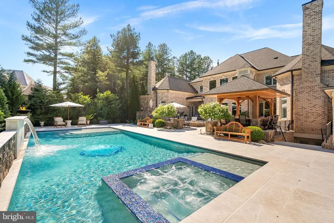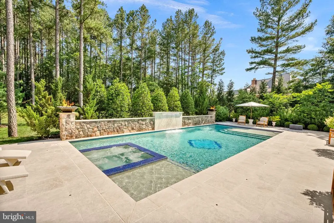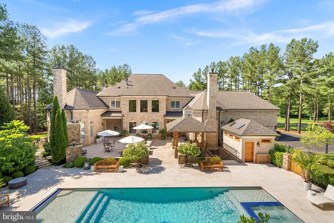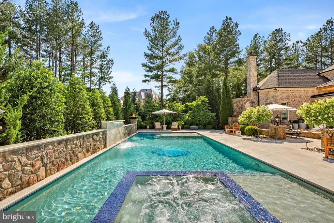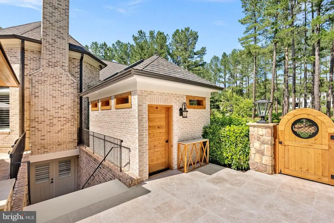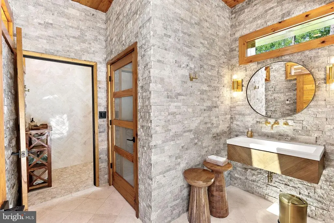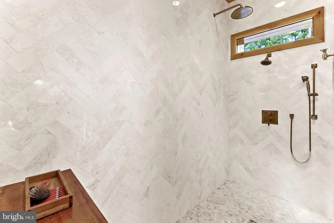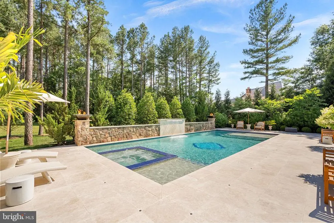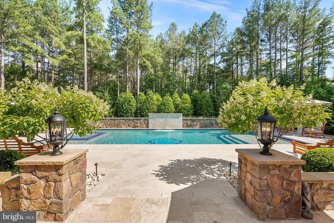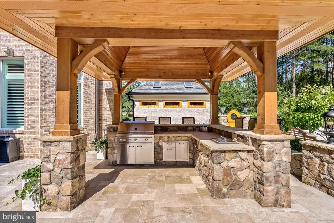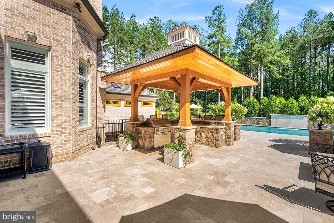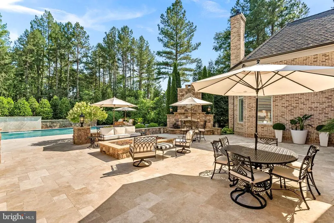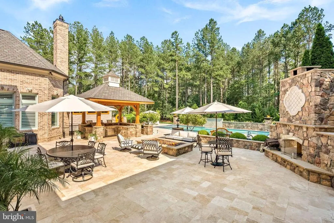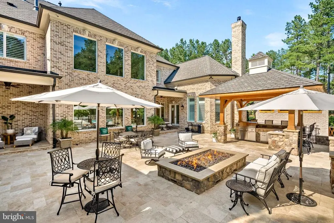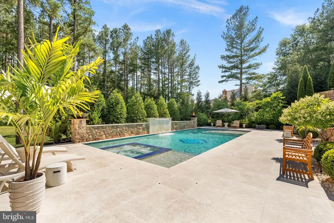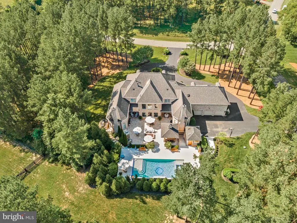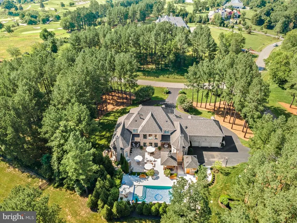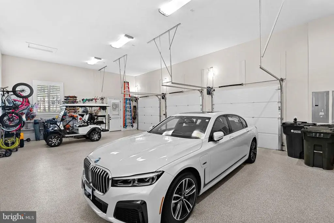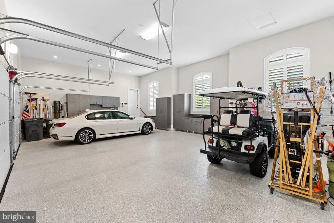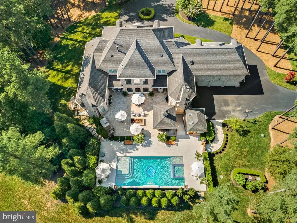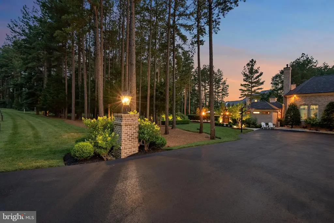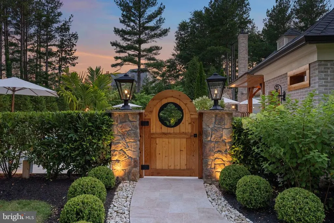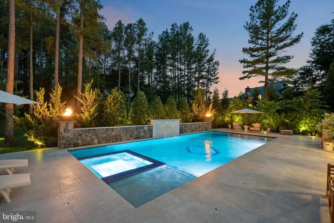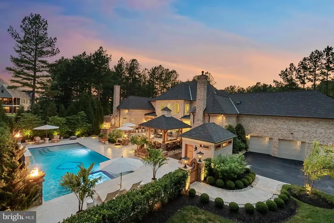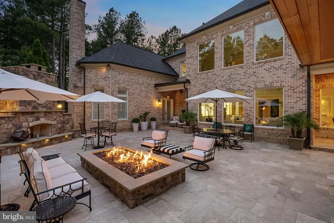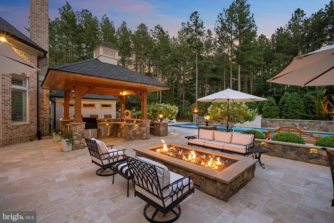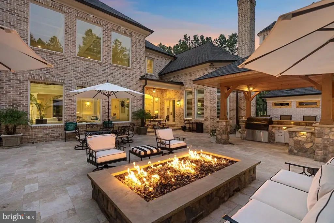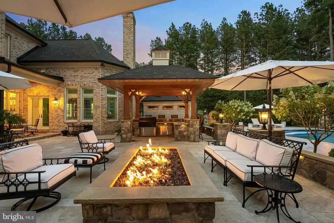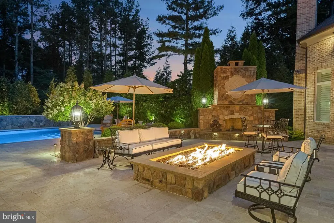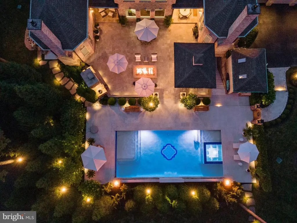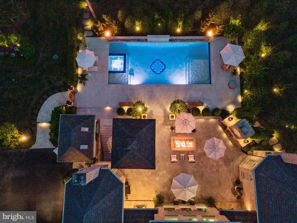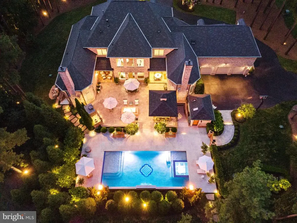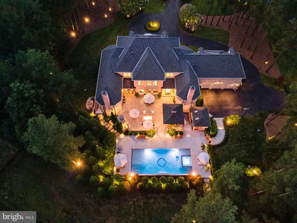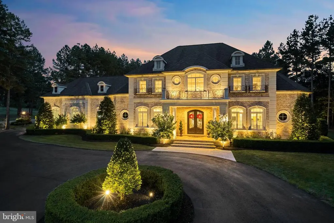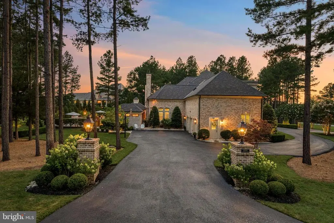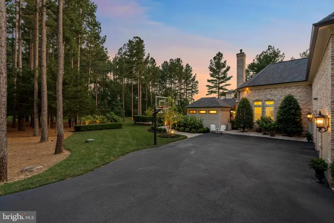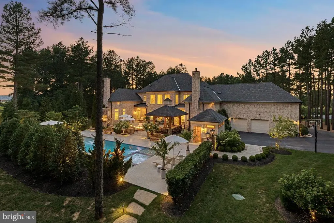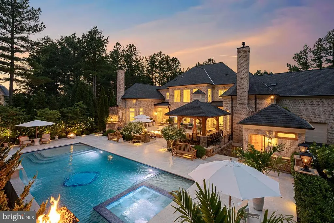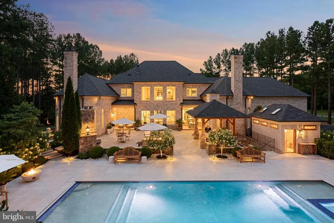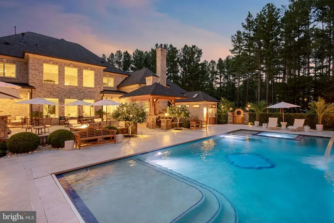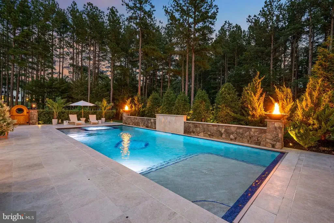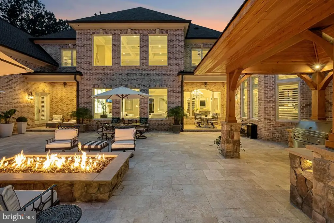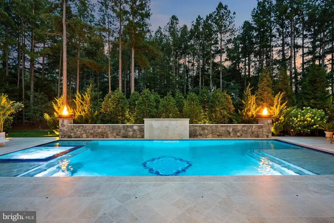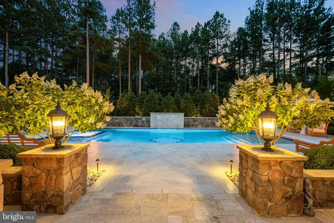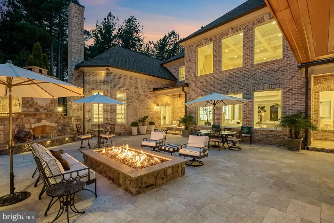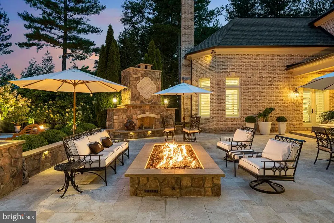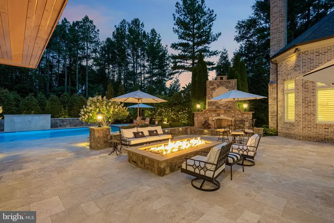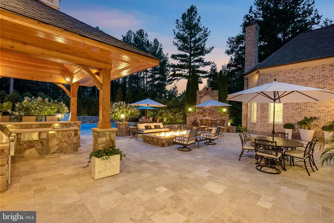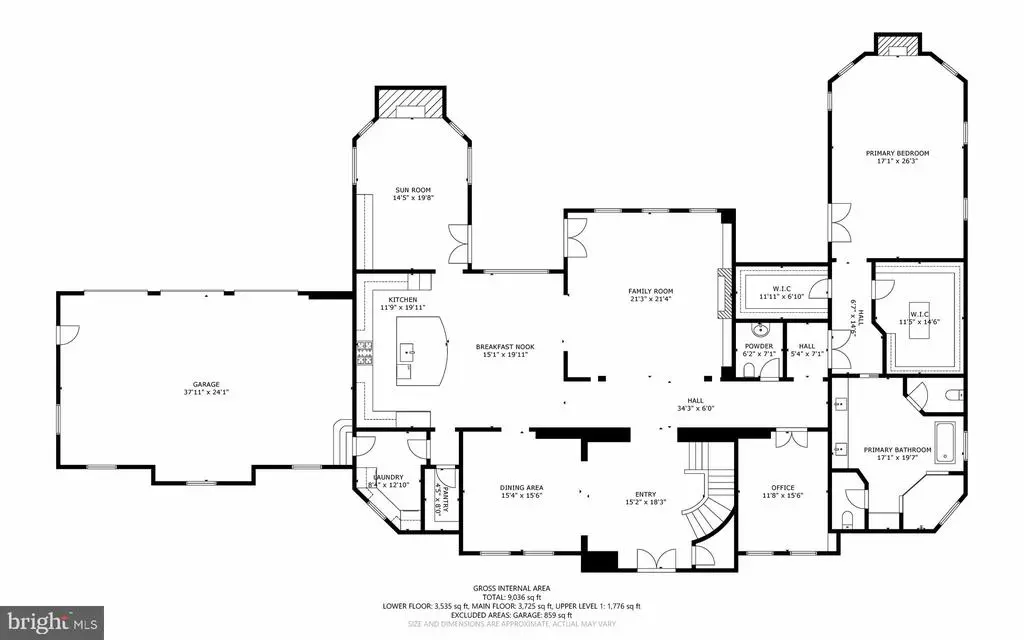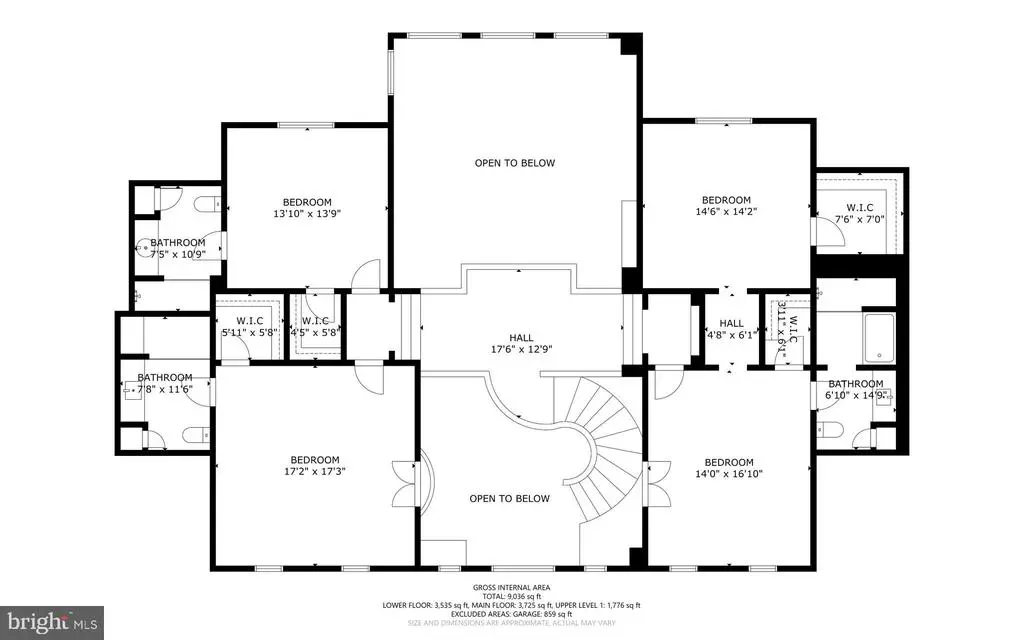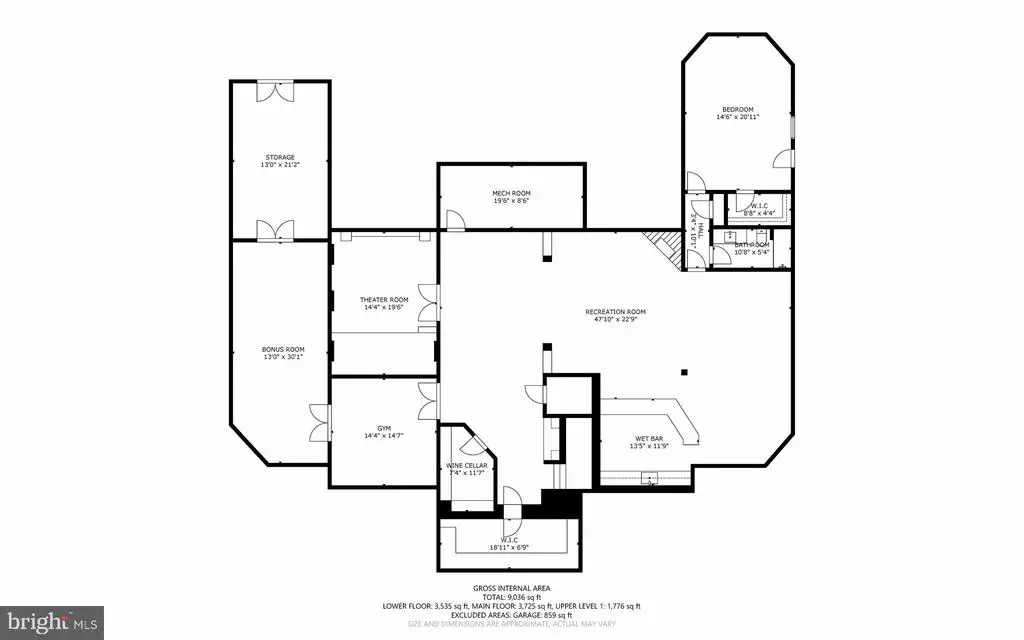Find us on...
Dashboard
- 5 Beds
- 6½ Baths
- 9,701 Sqft
- 3.14 Acres
22608 Creighton Farms Dr
Welcome to a timeless masterpiece at 22608 Creighton Farms Driveâan exquisite French Manor estate, crafted with precision by Apex Custom Homes. This distinguished residence, nestled on a corner lot spanning over 3 acres, presents an opulent lifestyle with almost 10,000 square feet of luxurious living space. As you arrive, a circular driveway flanked by monuments and large coach lights welcomes you. The grand entrance is adorned with front iron gate doors, leading to a two-story foyer with 25-foot ceilings and a floating solid wood staircase with iron spindles. The interior showcases chiseled travertine edge flooring, 8-inch reclaimed hardwoods, and detailed moldings throughout. This estate features five bedrooms, each with en-suite marble or travertine bathrooms, and a primary suite on the main level boasting 16 foot ceilings, dual chandeliers, and floor-to-ceiling marble surround fireplace with a 7-foot mantle. The opulent primary bathroom features Calcutta marble floors, two water closets, a double sink vanity with a separate make-up area, soaking air jet bubble tub, spacious dual seamless glass walk-in shower, and a stunning John Richards chandelier. The gourmet kitchen is a chef's dream, equipped with Wolf and Sub-Zero appliances, a 9.5-foot island with new quartz countertops/backsplash, and reverse osmosis water system. Indulge in leisure with a private home theater, wine cellar, and recreation room. The outdoor oasis includes an Pristine Acres heated, saltwater pool with spa, fire bowls, and an outdoor kitchen under a custom pavilion. The newly added outdoor bathroom/pool changing house is a designers dream. 9 foot resort style fire table as well as a separate stand alone fireplace offer everything any entertainer would want in their backyard. Security and convenience are ensured with a whole-house generator, alarm system, and gated community. This estate is a sanctuary of elegance and comfort, awaiting its next discerning owner.
Essential Information
- MLS® #VALO2111028
- Price$4,395,000
- Bedrooms5
- Bathrooms6.50
- Full Baths6
- Half Baths1
- Square Footage9,701
- Acres3.14
- Year Built2015
- TypeResidential
- Sub-TypeDetached
- StyleFrench, Manor
- StatusActive Under Contract
Community Information
- Address22608 Creighton Farms Dr
- SubdivisionESTATES @ CREIGHTON FARM
- CityLEESBURG
- CountyLOUDOUN-VA
- StateVA
- Zip Code20175
Amenities
- ParkingCircular Driveway
- # of Garages3
- Has PoolYes
Amenities
Attic, Bar, Built-Ins, Chair Railings, Crown Moldings, Curved Staircase, Entry Level Bedroom, Formal/Separate Dining Room, Pantry, Primary Bath(s), Recessed Lighting, Bathroom - Soaking Tub, Upgraded Countertops, Wainscotting, Walk-in Closet(s), Water Treat System, Wet/Dry Bar, Wine Storage, Wood Floors, Bathroom - Jetted Tub, Bathroom - Walk-In Shower, Ceiling Fan(s), Central Vacuum, Sound System, Sprinkler System
Garages
Additional Storage Area, Garage - Rear Entry, Garage Door Opener, Oversized, Inside Access, Other
View
Scenic Vista, Trees/Woods, Panoramic
Pool
Gunite, Heated, In Ground, Pool/Spa Combo, Saltwater
Interior
- Interior FeaturesFloor Plan - Open
- Has BasementYes
- FireplaceYes
- # of Fireplaces6
- Stories3
Appliances
Built-In Microwave, Commercial Range, Dishwasher, Disposal, Dryer - Front Loading, Exhaust Fan, Icemaker, Instant Hot Water, Oven - Double, Oven/Range - Gas, Range Hood, Refrigerator, Six Burner Stove, Stainless Steel Appliances, Washer - Front Loading, Water Heater
Heating
Forced Air, Programmable Thermostat, Zoned
Cooling
Ceiling Fan(s), Central A/C, Dehumidifier, Programmable Thermostat, Zoned
Basement
Full, Connecting Stairway, Fully Finished, Heated, Interior Access, Outside Entrance, Rear Entrance, Sump Pump, Workshop, Walkout Stairs
Fireplaces
Gas/Propane, Mantel(s), Marble, Other
Exterior
- ExteriorStone, Block, Brick, Concrete
- RoofArchitectural Shingle
- FoundationConcrete Perimeter
Exterior Features
BBQ Grill,Extensive Hardscape,Exterior Lighting,Gutter System,Lawn Sprinkler,Other,Patio(s),Porch(es),Gunite,Heated,In Ground,Pool/Spa Combo,Saltwater
Lot Description
Backs to Trees, Landscaping, Level, Partly Wooded, Premium, Private, Rear Yard, Secluded, Trees/Wooded
Windows
Double Hung, Double Pane, Palladian, Casement, Insulated, Low-E, Wood Frame, Vinyl Clad
Construction
Masonry, Stone, Advanced Framing, Block, Blown-In Insulation, Brick, Concrete, Other
School Information
- DistrictLOUDOUN COUNTY PUBLIC SCHOOLS
- ElementaryALDIE
- MiddleWILLARD
- HighLIGHTRIDGE
Additional Information
- Date ListedNovember 11th, 2025
- Days on Market11
- ZoningAR1
Listing Details
- OfficeCompass
- Office Contact7037837485
Price Change History for 22608 Creighton Farms Dr, LEESBURG, VA (MLS® #VALO2111028)
| Date | Details | Price | Change |
|---|---|---|---|
| Active Under Contract (from Active) | – | – |
 © 2020 BRIGHT, All Rights Reserved. Information deemed reliable but not guaranteed. The data relating to real estate for sale on this website appears in part through the BRIGHT Internet Data Exchange program, a voluntary cooperative exchange of property listing data between licensed real estate brokerage firms in which Coldwell Banker Residential Realty participates, and is provided by BRIGHT through a licensing agreement. Real estate listings held by brokerage firms other than Coldwell Banker Residential Realty are marked with the IDX logo and detailed information about each listing includes the name of the listing broker.The information provided by this website is for the personal, non-commercial use of consumers and may not be used for any purpose other than to identify prospective properties consumers may be interested in purchasing. Some properties which appear for sale on this website may no longer be available because they are under contract, have Closed or are no longer being offered for sale. Some real estate firms do not participate in IDX and their listings do not appear on this website. Some properties listed with participating firms do not appear on this website at the request of the seller.
© 2020 BRIGHT, All Rights Reserved. Information deemed reliable but not guaranteed. The data relating to real estate for sale on this website appears in part through the BRIGHT Internet Data Exchange program, a voluntary cooperative exchange of property listing data between licensed real estate brokerage firms in which Coldwell Banker Residential Realty participates, and is provided by BRIGHT through a licensing agreement. Real estate listings held by brokerage firms other than Coldwell Banker Residential Realty are marked with the IDX logo and detailed information about each listing includes the name of the listing broker.The information provided by this website is for the personal, non-commercial use of consumers and may not be used for any purpose other than to identify prospective properties consumers may be interested in purchasing. Some properties which appear for sale on this website may no longer be available because they are under contract, have Closed or are no longer being offered for sale. Some real estate firms do not participate in IDX and their listings do not appear on this website. Some properties listed with participating firms do not appear on this website at the request of the seller.
Listing information last updated on November 23rd, 2025 at 1:38am CST.


