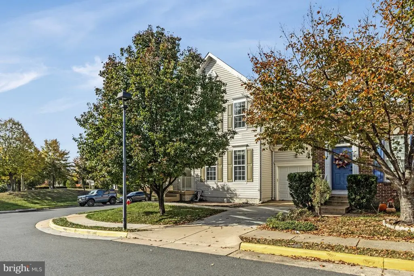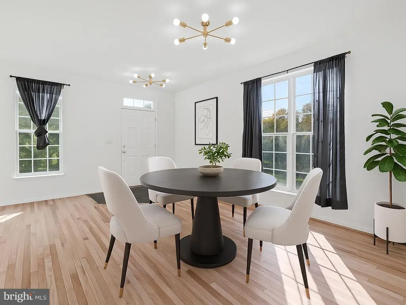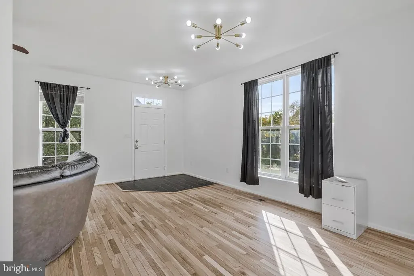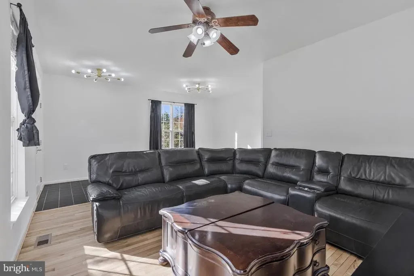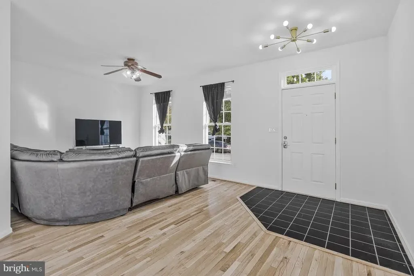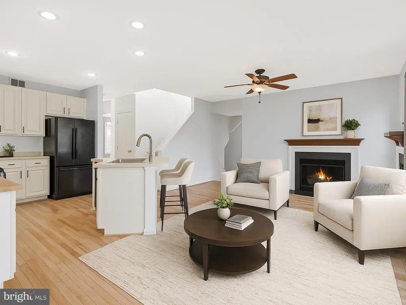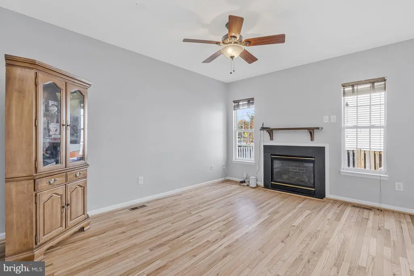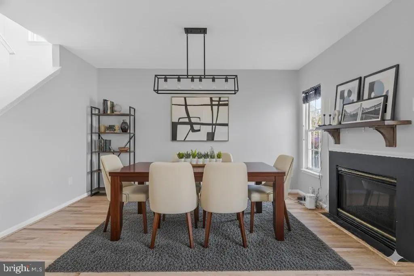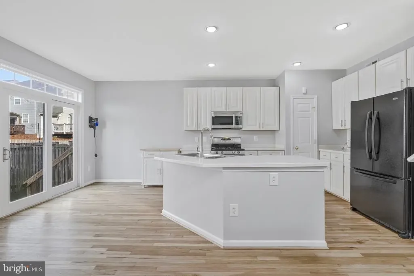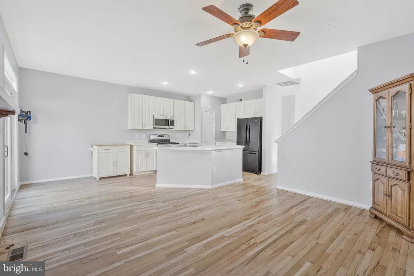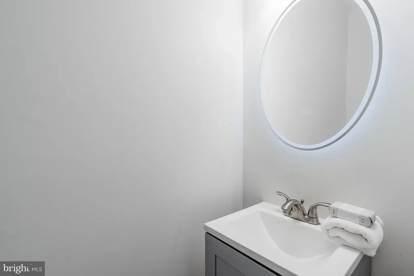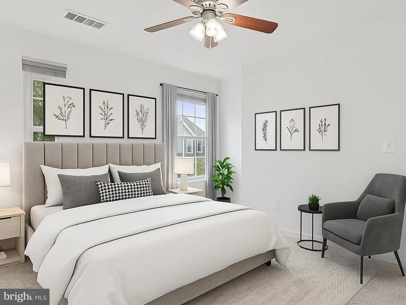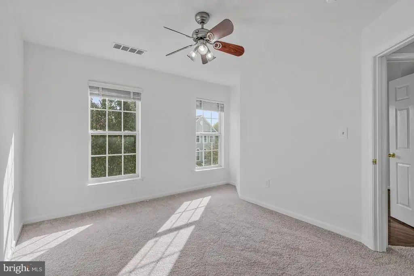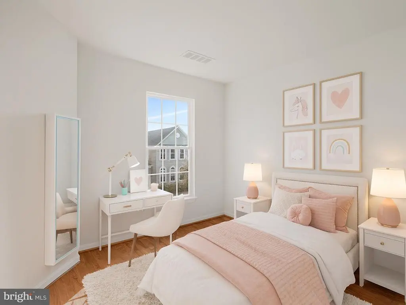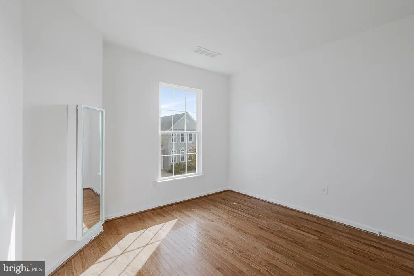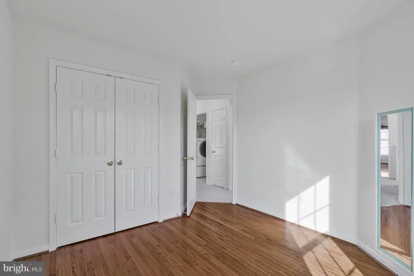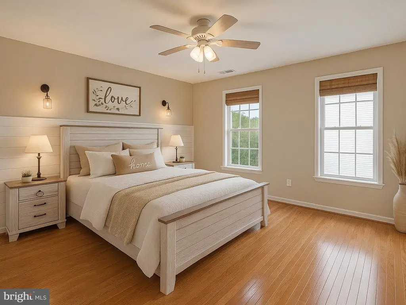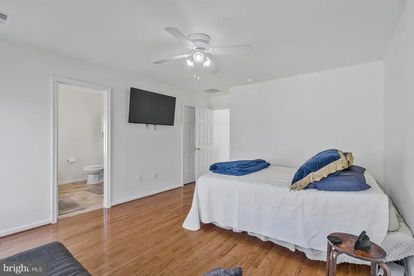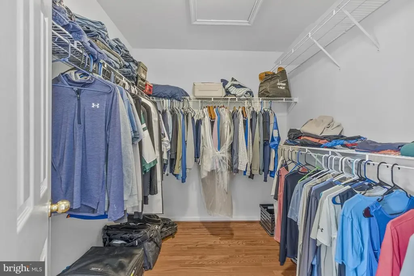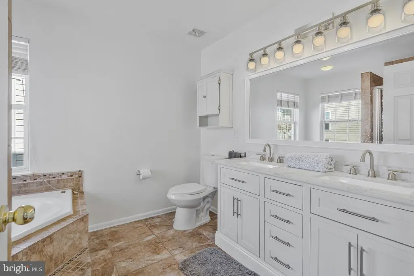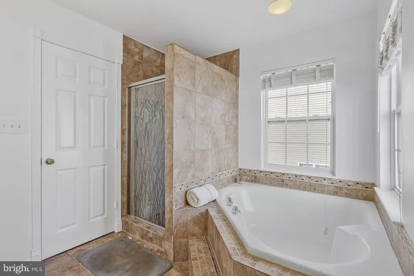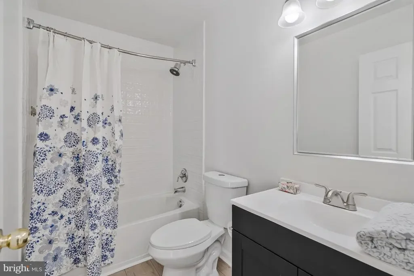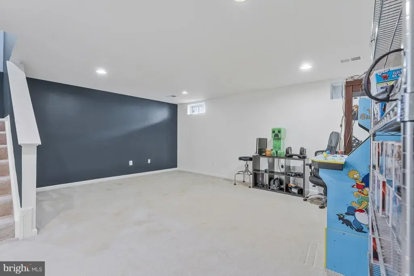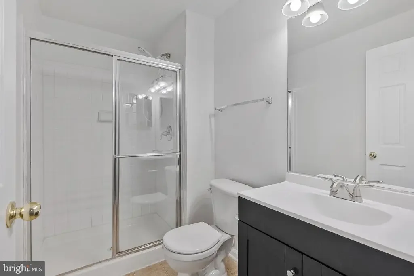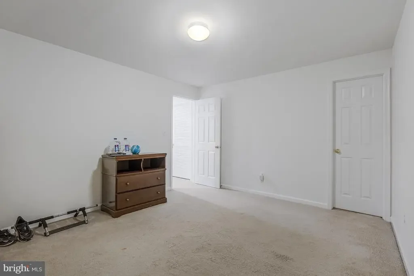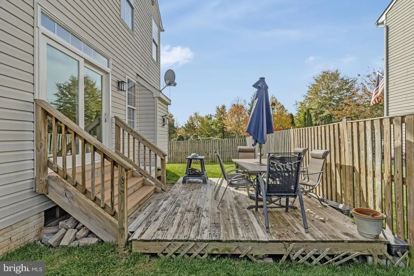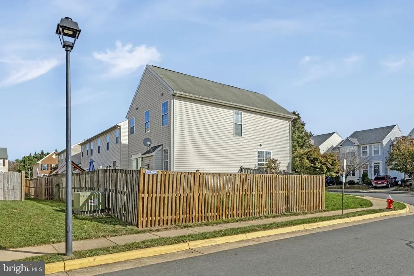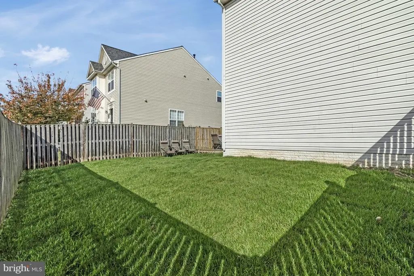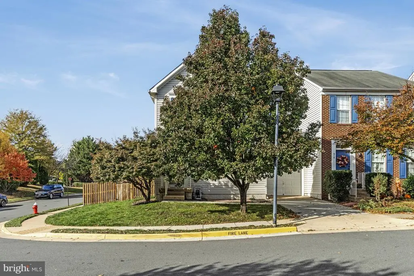Find us on...
Dashboard
- 3 Beds
- 3½ Baths
- 2,450 Sqft
- .09 Acres
316 Baish Dr Se
OPEN HOUSE ON SUNDAY, NOVEMBER 30TH. Welcome Home to 316 Baish Drive SE – The Perfect Leesburg Location! Beautifully refreshed end-unit townhome offers the best of comfort, convenience, and community living! Featuring a huge fully fenced rear yard, this property feels more like a single-family home with abundant outdoor space to garden, entertain, or and enjoy the ease of having your pets outside. Step inside to find freshly painted interiors, gleaming refinished hardwood floors, and updated bathrooms with new cabinetry, fixtures, and lighting. The bright and open floor plan allows natural light to stream in from three sides, giving the home a warm, inviting feel. Located directly across from the community pool, playground, and lake, you’ll enjoy resort-style living just steps from your front door. The neighborhood offers easy access to shopping, dining, historic downtown Leesburg, commuter routes, and more—everything you need is right at your fingertips. Don’t miss this rare opportunity for an end-unit townhome with a large yard in a prime Leesburg location—move-in ready and waiting for you!
Essential Information
- MLS® #VALO2110142
- Price$679,000
- Bedrooms3
- Bathrooms3.50
- Full Baths3
- Half Baths1
- Square Footage2,450
- Acres0.09
- Year Built2002
- TypeResidential
- Sub-TypeEnd of Row/Townhouse
- StyleOther
- StatusActive
Community Information
- Address316 Baish Dr Se
- SubdivisionSTRATFORD
- CityLEESBURG
- CountyLOUDOUN-VA
- StateVA
- Zip Code20175
Amenities
- ParkingAsphalt Driveway
- # of Garages1
- Has PoolYes
Amenities
Bathroom - Soaking Tub, Bathroom - Stall Shower, Carpet, Ceiling Fan(s), Primary Bath(s), Walk-in Closet(s), Wood Floors
Garages
Garage - Front Entry, Garage Door Opener
Interior
- Heating90% Forced Air
- CoolingCeiling Fan(s), Central A/C
- Has BasementYes
- BasementFull, Fully Finished, Heated
- FireplaceYes
- # of Fireplaces1
- FireplacesScreen, Gas/Propane
- Stories3
Exterior
- ExteriorAluminum Siding
- Exterior FeaturesSidewalks
- ConstructionAluminum Siding
- FoundationOther
School Information
- DistrictLOUDOUN COUNTY PUBLIC SCHOOLS
- ElementaryFREDERICK DOUGLASS
- MiddleHARPER PARK
- HighHERITAGE
Additional Information
- Date ListedNovember 1st, 2025
- Days on Market22
- ZoningLB:PRC
Listing Details
- Office Contact(703) 745-1212
Office
TTR Sotheby's International Realty
 © 2020 BRIGHT, All Rights Reserved. Information deemed reliable but not guaranteed. The data relating to real estate for sale on this website appears in part through the BRIGHT Internet Data Exchange program, a voluntary cooperative exchange of property listing data between licensed real estate brokerage firms in which Coldwell Banker Residential Realty participates, and is provided by BRIGHT through a licensing agreement. Real estate listings held by brokerage firms other than Coldwell Banker Residential Realty are marked with the IDX logo and detailed information about each listing includes the name of the listing broker.The information provided by this website is for the personal, non-commercial use of consumers and may not be used for any purpose other than to identify prospective properties consumers may be interested in purchasing. Some properties which appear for sale on this website may no longer be available because they are under contract, have Closed or are no longer being offered for sale. Some real estate firms do not participate in IDX and their listings do not appear on this website. Some properties listed with participating firms do not appear on this website at the request of the seller.
© 2020 BRIGHT, All Rights Reserved. Information deemed reliable but not guaranteed. The data relating to real estate for sale on this website appears in part through the BRIGHT Internet Data Exchange program, a voluntary cooperative exchange of property listing data between licensed real estate brokerage firms in which Coldwell Banker Residential Realty participates, and is provided by BRIGHT through a licensing agreement. Real estate listings held by brokerage firms other than Coldwell Banker Residential Realty are marked with the IDX logo and detailed information about each listing includes the name of the listing broker.The information provided by this website is for the personal, non-commercial use of consumers and may not be used for any purpose other than to identify prospective properties consumers may be interested in purchasing. Some properties which appear for sale on this website may no longer be available because they are under contract, have Closed or are no longer being offered for sale. Some real estate firms do not participate in IDX and their listings do not appear on this website. Some properties listed with participating firms do not appear on this website at the request of the seller.
Listing information last updated on November 22nd, 2025 at 10:00pm CST.


