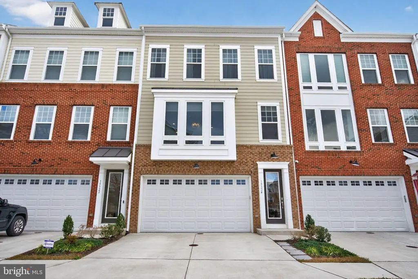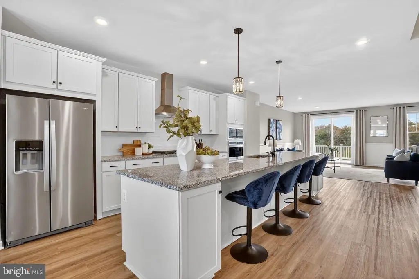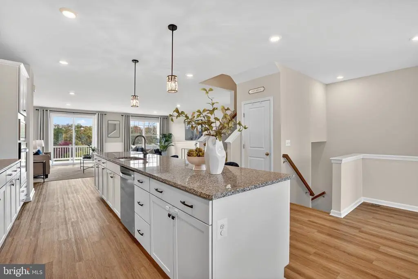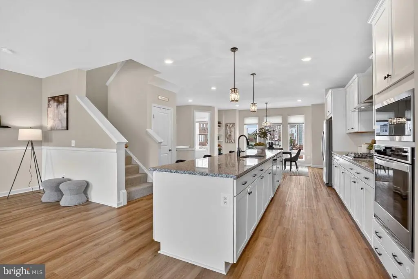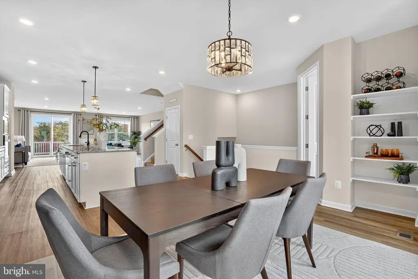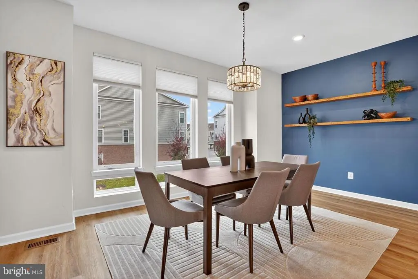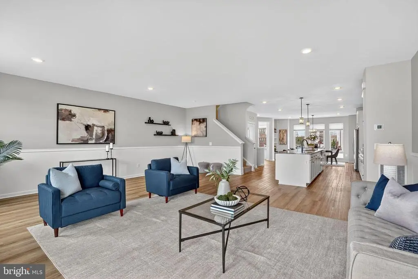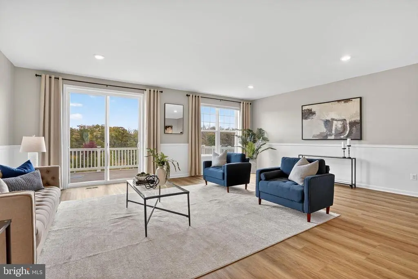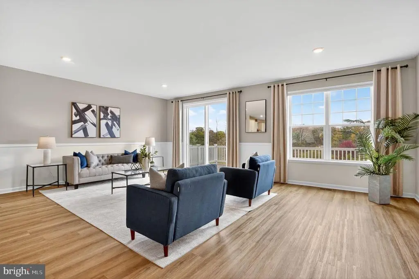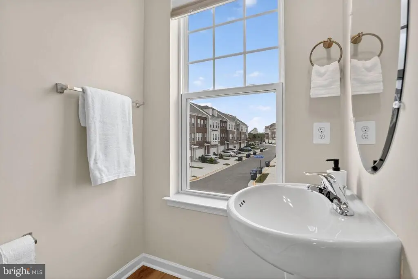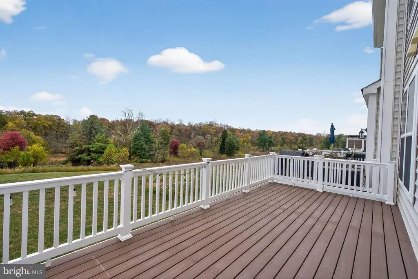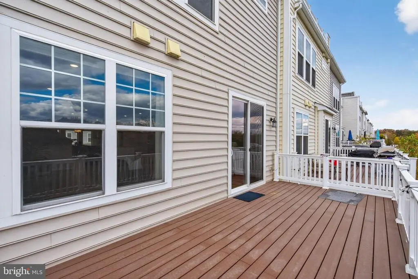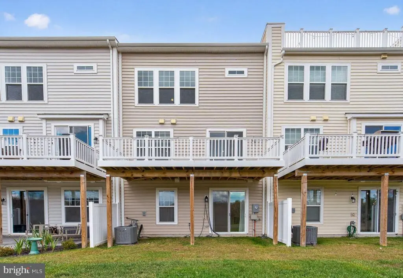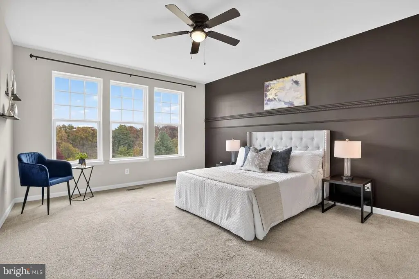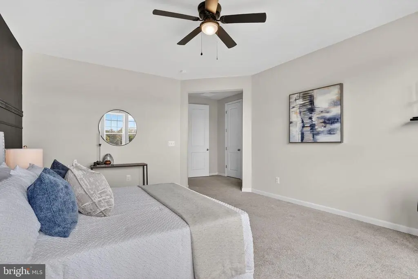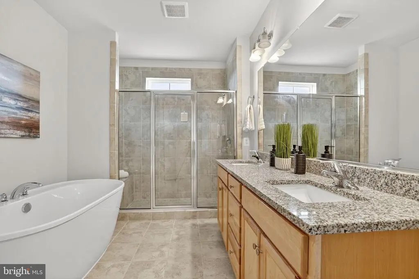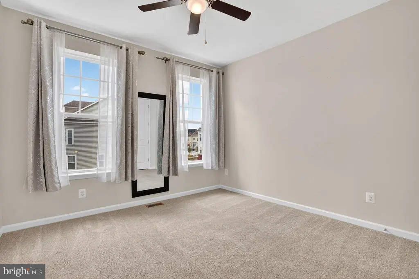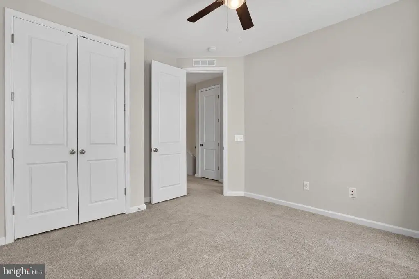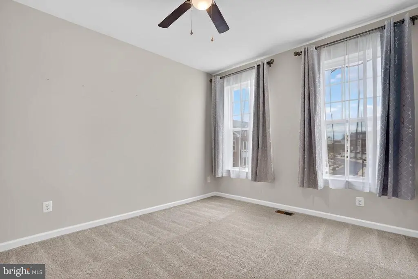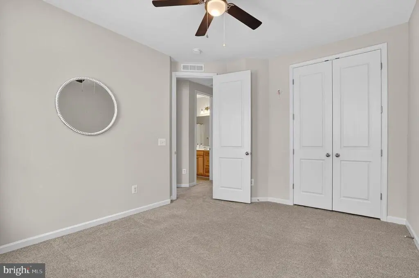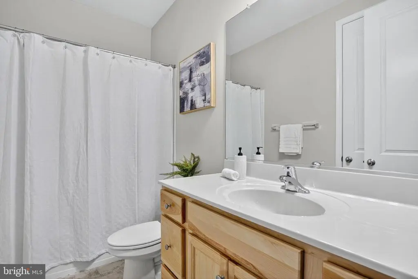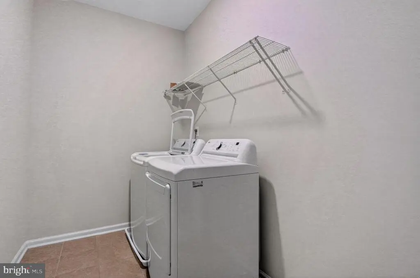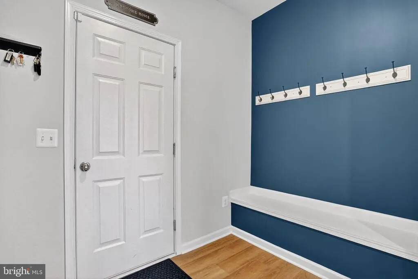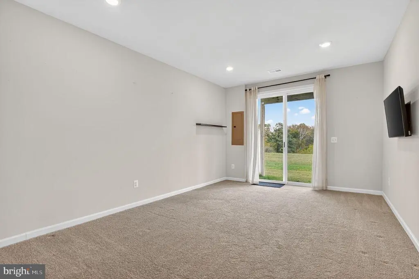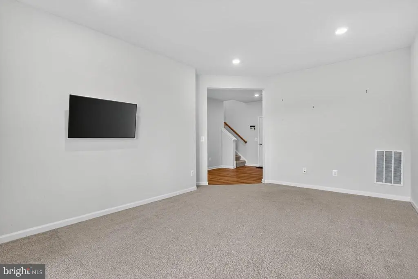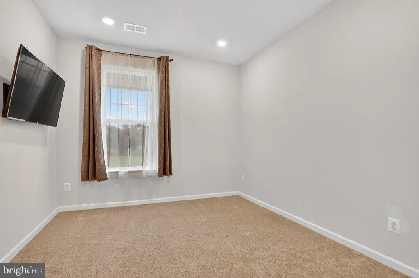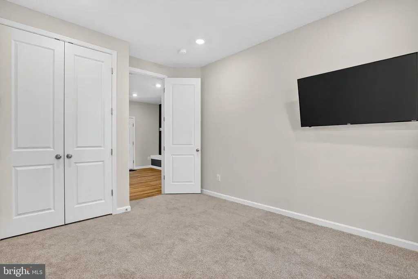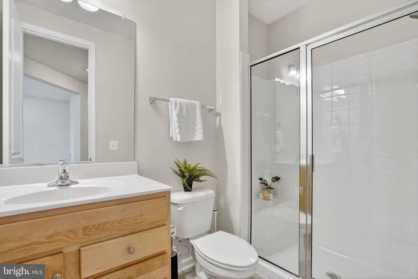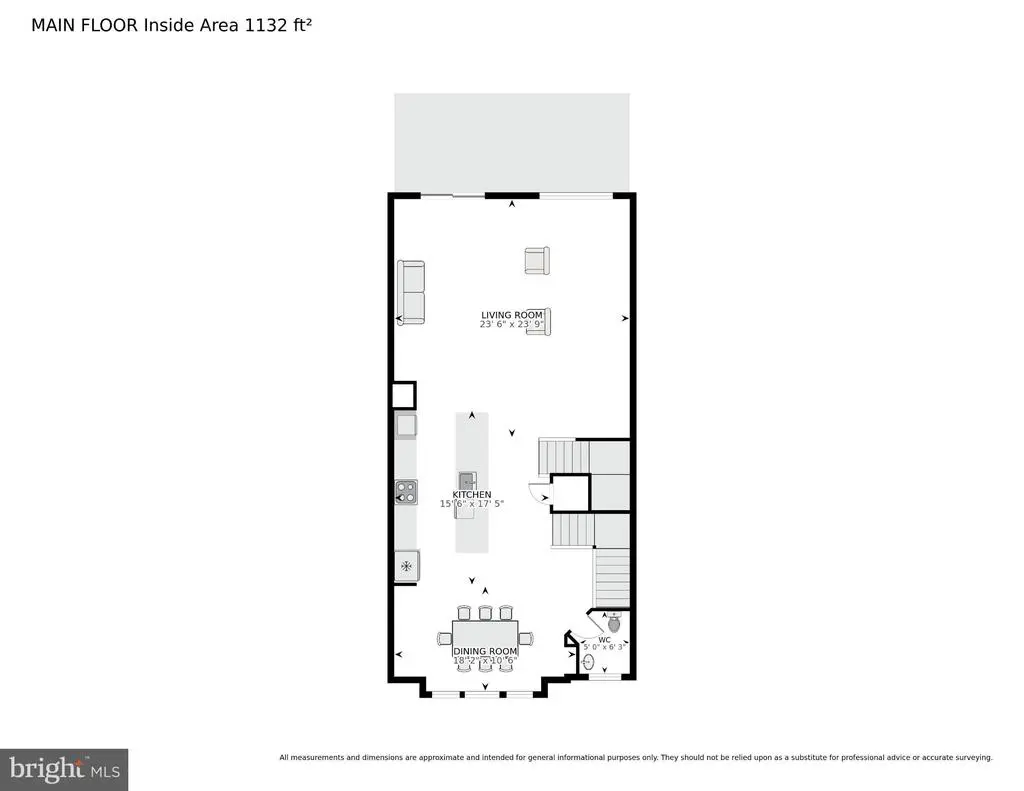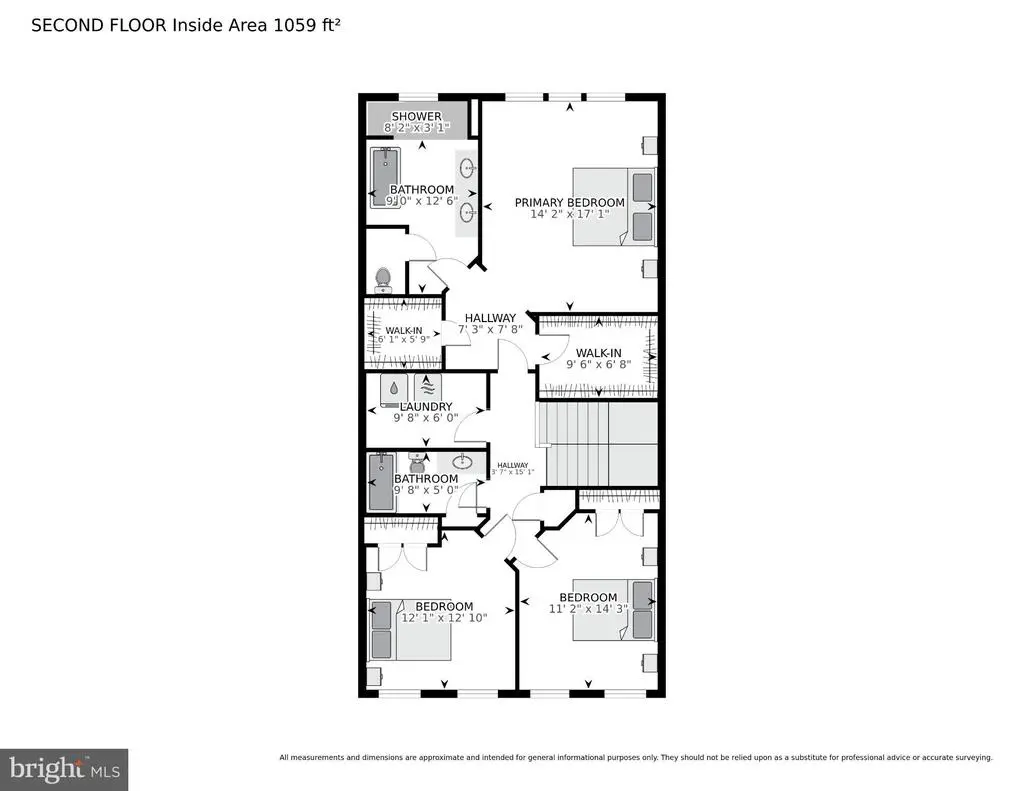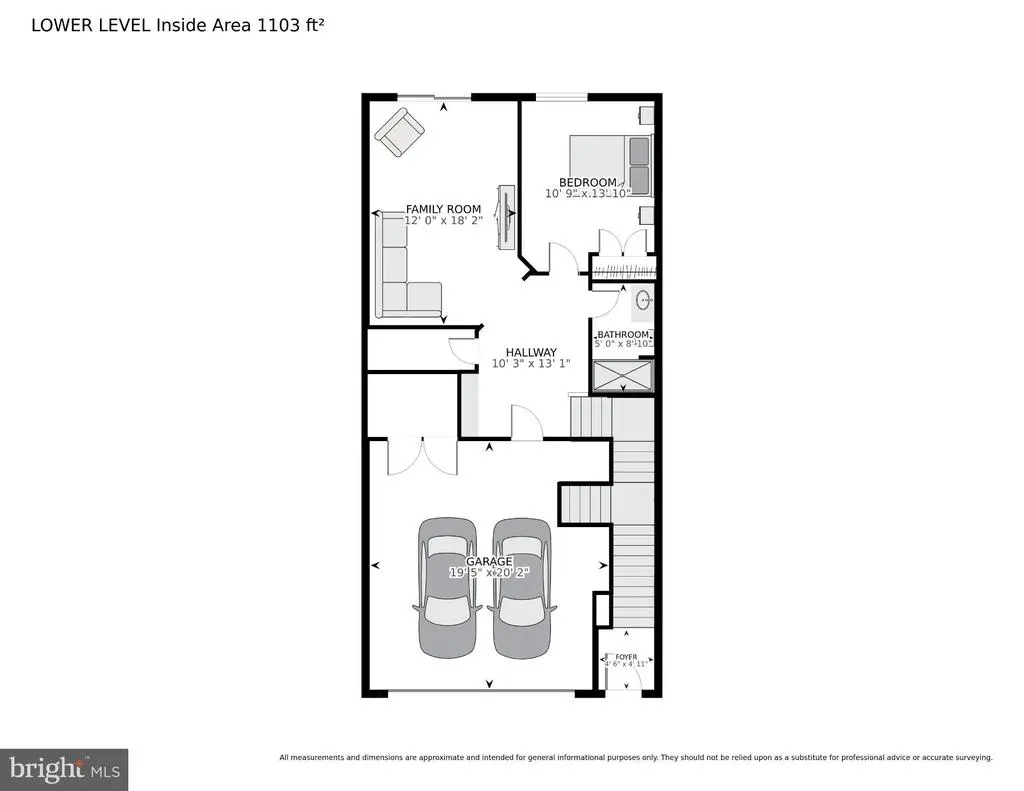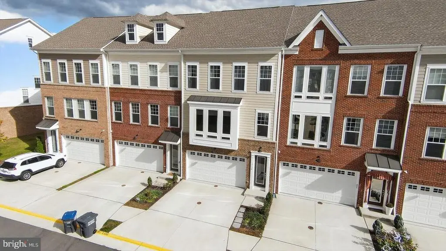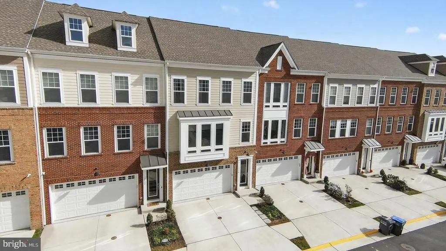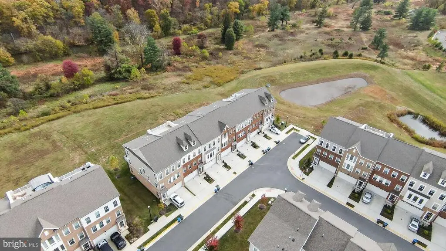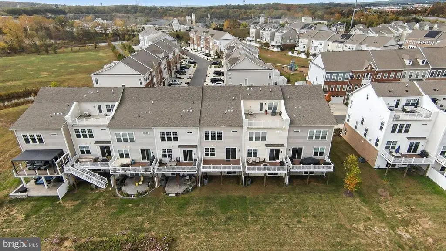Find us on...
Dashboard
- 4 Beds
- 3½ Baths
- 3,076 Sqft
- .04 Acres
19324 Brookwater Ter
Nestled in the prestigious Woodlands at Goose Creek community, this exquisite townhouse offers a harmonious blend of luxury and comfort, perfect for those seeking an elevated lifestyle. Built in 2022, this Highland model by Dream Finders Homes is a meticulously designed residence that spans 3,076 square feet, showcasing high-end finishes and thoughtful details throughout. Step inside to discover an inviting open floor plan that seamlessly connects the living, dining, and gourmet kitchen areas. The heart of the home features upgraded countertops, stainless steel appliances, and a spacious layout that is ideal for both entertaining and everyday living. The Owner's suite includes two large walk-in closets and a luxurious bathroom with an oversized shower and large soaking tub with double vanities. Venture downstairs to the fully finished walkout basement, where you can enjoy additional living space that opens to the beautifully landscaped rear yard. This outdoor oasis backs onto open common areas and parkland, providing a tranquil setting for outdoor gatherings or quiet moments in nature. The exterior of the home is equally impressive, featuring elegant exterior finishes with a paved driveway leading to a front-entry attached garage with space for two vehicles. The community amenities enhance the lifestyle further, offering basketball courts, bike trails, jogging paths, and playgrounds, all designed to foster a sense of community and active living. With lawn care, snow removal, and trash services included in the association fee, you can spend more time enjoying the finer things in life. This property is not just a home; it's a lifestyle choice that embodies luxury, comfort, and convenience. Experience the perfect blend of modern living and natural beauty in this stunning townhouse.
Essential Information
- MLS® #VALO2110016
- Price$849,900
- Bedrooms4
- Bathrooms3.50
- Full Baths3
- Half Baths1
- Square Footage3,076
- Acres0.04
- Year Built2022
- TypeResidential
- Sub-TypeInterior Row/Townhouse
- StyleOther
- StatusActive
Community Information
- Address19324 Brookwater Ter
- SubdivisionWOODLANDS
- CityLEESBURG
- CountyLOUDOUN-VA
- StateVA
- Zip Code20175
Amenities
- ParkingPaved Driveway
- # of Garages2
- GaragesGarage - Front Entry
Amenities
Bathroom - Stall Shower, Bathroom - Tub Shower, Carpet, Primary Bath(s), Upgraded Countertops, Walk-in Closet(s), Wood Floors
Interior
- Interior FeaturesFloor Plan - Open
- Has BasementYes
- Stories3
Appliances
Built-In Microwave, Cooktop, Dishwasher, Disposal, Energy Efficient Appliances, Icemaker, Oven - Single, Range Hood, Refrigerator, Stainless Steel Appliances
Heating
90% Forced Air, Programmable Thermostat
Cooling
Central A/C, Heat Pump(s), Programmable Thermostat
Basement
Front Entrance, Fully Finished, Walkout Level, Windows
Exterior
- Exterior FeaturesExterior Lighting
- ConstructionMasonry
- FoundationOther
Lot Description
Backs - Open Common Area, Backs - Parkland, Backs to Trees, Level, Rear Yard
Windows
Double Pane, Insulated, Low-E, Screens, Sliding, Vinyl Clad
School Information
- DistrictLoudoun County Public Schools
Additional Information
- Date ListedOctober 29th, 2025
- Days on Market26
- ZoningPDH6
Listing Details
- Office Contact8776639366
Office
Premier Agent Network Virginia LLC
 © 2020 BRIGHT, All Rights Reserved. Information deemed reliable but not guaranteed. The data relating to real estate for sale on this website appears in part through the BRIGHT Internet Data Exchange program, a voluntary cooperative exchange of property listing data between licensed real estate brokerage firms in which Coldwell Banker Residential Realty participates, and is provided by BRIGHT through a licensing agreement. Real estate listings held by brokerage firms other than Coldwell Banker Residential Realty are marked with the IDX logo and detailed information about each listing includes the name of the listing broker.The information provided by this website is for the personal, non-commercial use of consumers and may not be used for any purpose other than to identify prospective properties consumers may be interested in purchasing. Some properties which appear for sale on this website may no longer be available because they are under contract, have Closed or are no longer being offered for sale. Some real estate firms do not participate in IDX and their listings do not appear on this website. Some properties listed with participating firms do not appear on this website at the request of the seller.
© 2020 BRIGHT, All Rights Reserved. Information deemed reliable but not guaranteed. The data relating to real estate for sale on this website appears in part through the BRIGHT Internet Data Exchange program, a voluntary cooperative exchange of property listing data between licensed real estate brokerage firms in which Coldwell Banker Residential Realty participates, and is provided by BRIGHT through a licensing agreement. Real estate listings held by brokerage firms other than Coldwell Banker Residential Realty are marked with the IDX logo and detailed information about each listing includes the name of the listing broker.The information provided by this website is for the personal, non-commercial use of consumers and may not be used for any purpose other than to identify prospective properties consumers may be interested in purchasing. Some properties which appear for sale on this website may no longer be available because they are under contract, have Closed or are no longer being offered for sale. Some real estate firms do not participate in IDX and their listings do not appear on this website. Some properties listed with participating firms do not appear on this website at the request of the seller.
Listing information last updated on November 23rd, 2025 at 2:56am CST.


