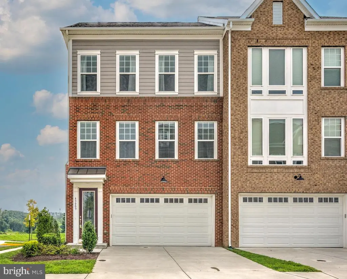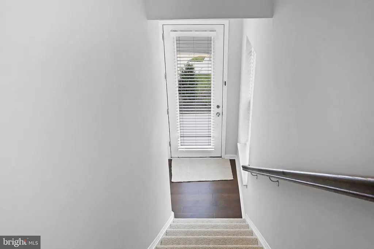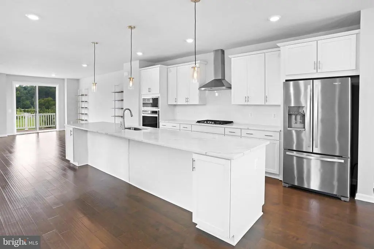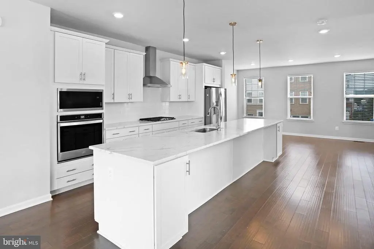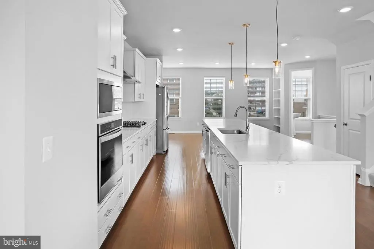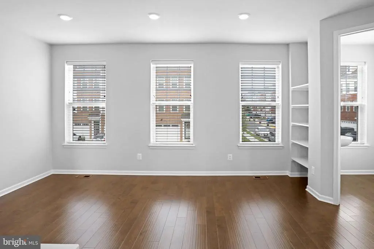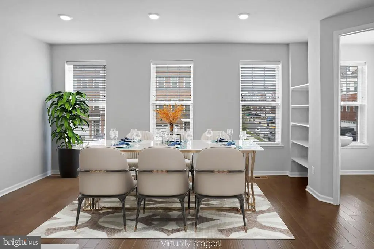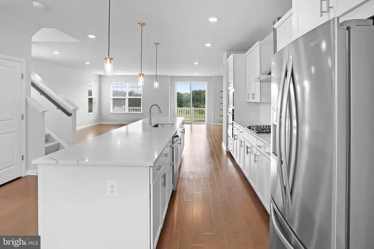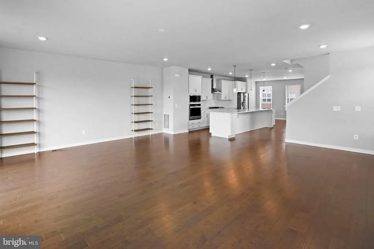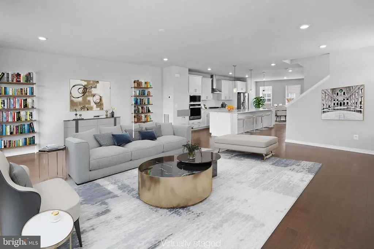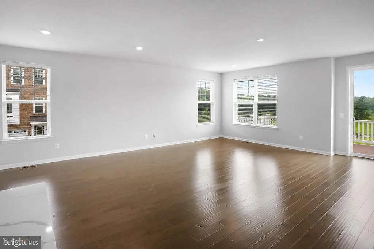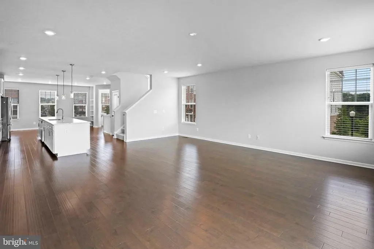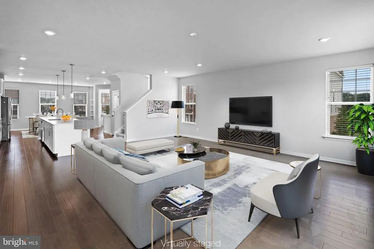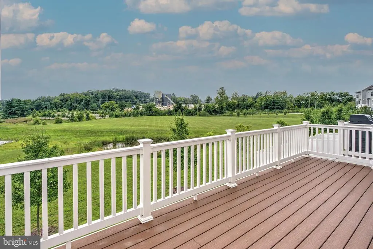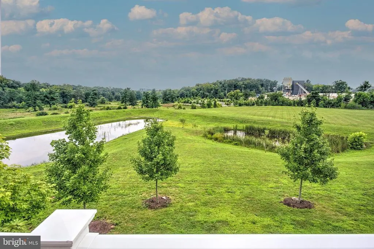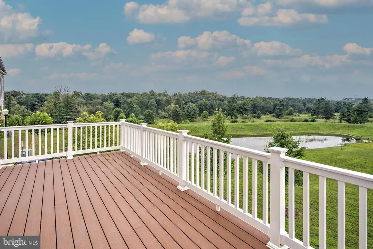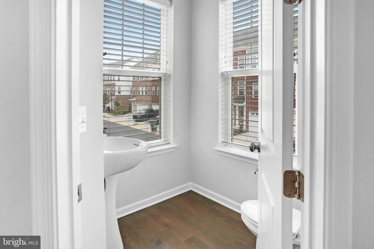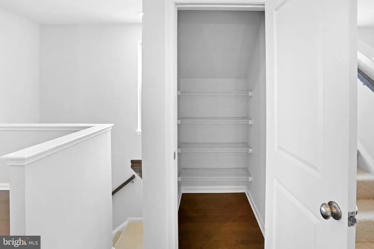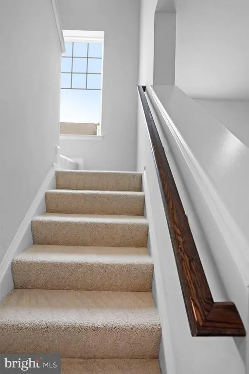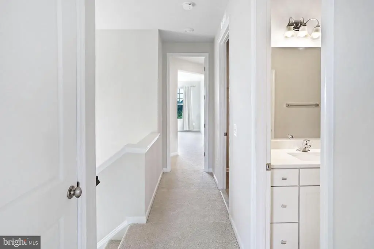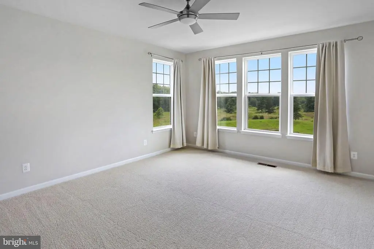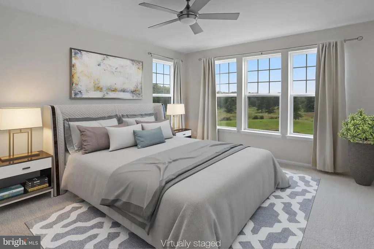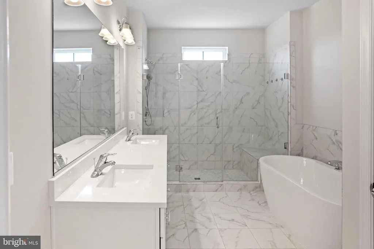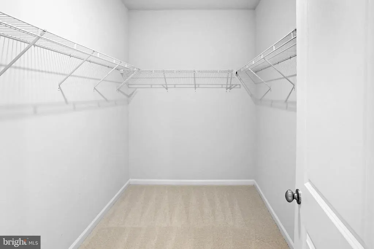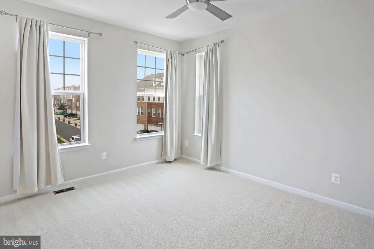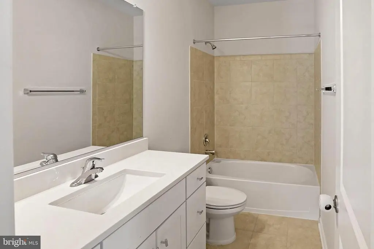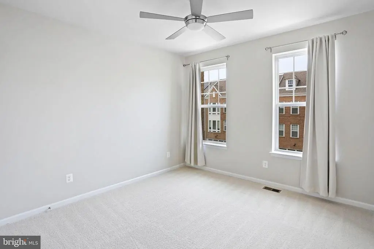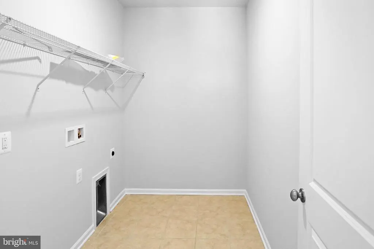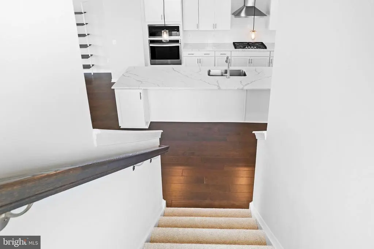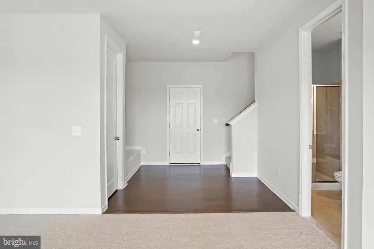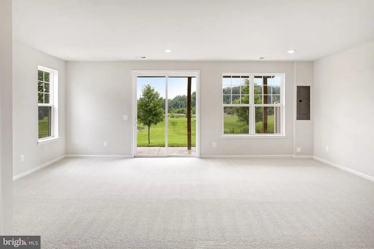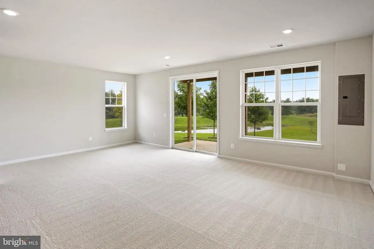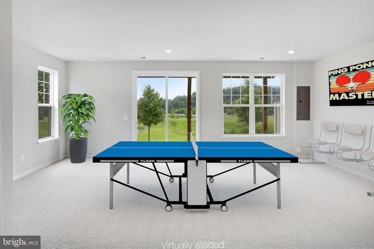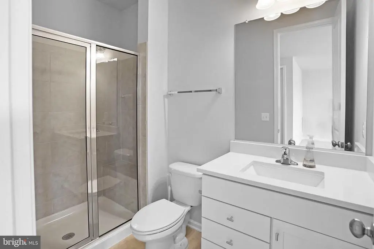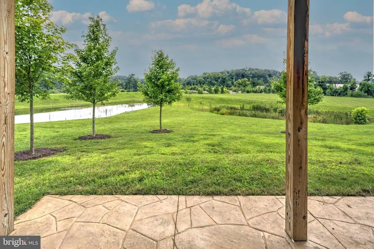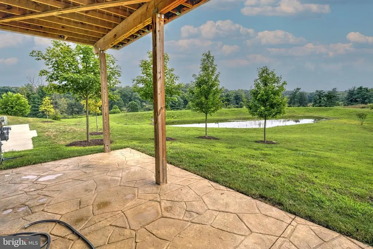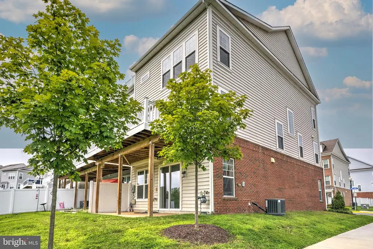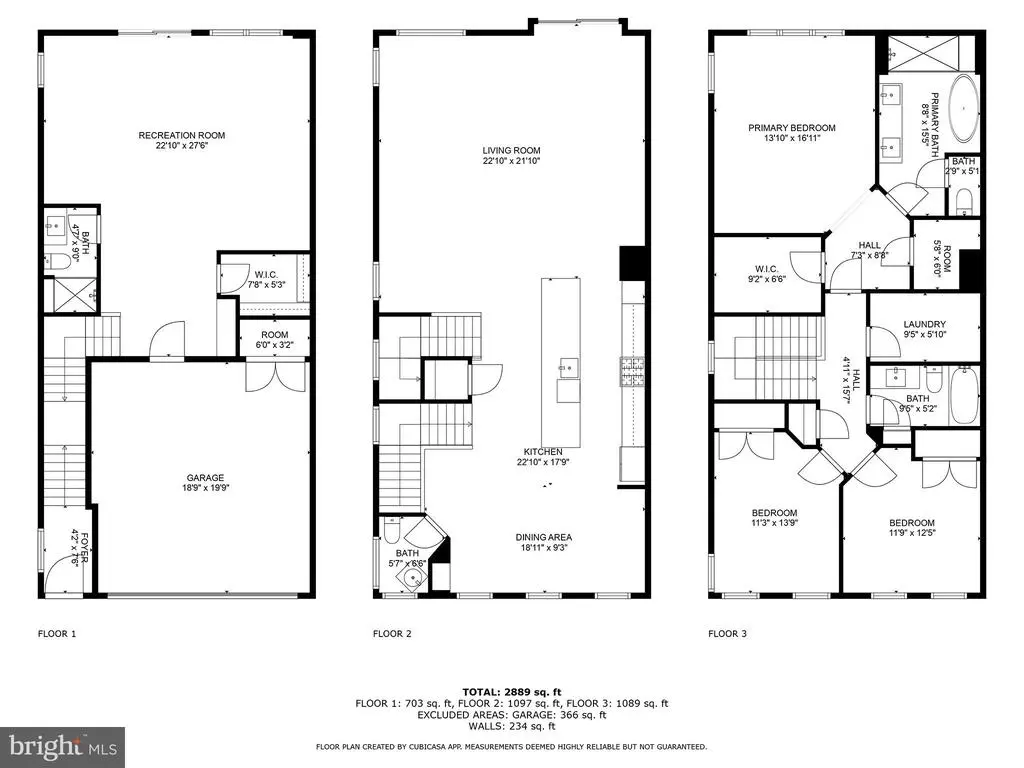Find us on...
Dashboard
- 3 Beds
- 3½ Baths
- 3,065 Sqft
- .07 Acres
43009 Lost Farm Ter
I'm excited to offer this PREMIUM END-UNIT townhome nestled in the highly sought-after Woodlands at Goose Creek community. This 2021-built gem is ready for you to simply unpack and start living, boasting OVER 3,000 SQUARE FEET of sun-drenched, upscale living. The home feels and shows like new and features a FRESHLY PAINTED INTERIOR WITH BRAND NEW PLUSH CARPETING THROUGHOUT (2025) along with a PRIVATE STAMPED CONCRETE PATIO (2023). The heart of the home is the expansive, light-filled main level -- an absolute entertainer’s delight. The impressive gourmet kitchen is a culinary dream, featuring a massive center island with pendant lighting, quartz countertops, stainless steel appliances, and ample recessed lighting flowing seamlessly into a generously sized dining area and a very spacious family room. From here, a convenient, ZERO-MAINTENANCE DECK extends your living space outdoors, offering tranquil views OVERLOOKING A POND, OPEN GREEN SPACE COMMON-AREA AND PROTECTED FORESTRY - the perfect spot for morning coffee or end-of-day unwinding. Upstairs, the fully carpeted PRIMARY SUITE OFFERS A TRULY PRIVATE RETREAT. Enjoy the open space view, a luxurious full bath with dual vanities, a walk-in shower, and a soaking tub, plus his-and-her walk-in closets. Two additional comfortably sized bedrooms, a second full bath, and a sizeable laundry room complete this convenient and relaxing haven. The spacious lower level features a LIGHT-FILLED BONUS ROOM with a full bath, storage and private patio walkout – perfect for a home gym, media room or guest suite. This home offers A UNIQUE BLEND OF LUXURY AND CONVENIENCE, characteristics that have come to define Loudoun County living with easy access to Dulles Airport, major commuter routes, Inova Hospital, and the vibrant retail and dining hot spots of historic Downtown Leesburg and One Loudoun. Spend weekends exploring the famed W&OD bike trail, local wineries, breweries, and acclaimed farm-to-table dining. This is more than a home; it's an IDEAL MOVE-IN READY LIFESTYLE. CHECKOUT OUR INTERACTIVE FLOOR PLAN AND SCHEDULE YOUR TOUR TODAY!
Essential Information
- MLS® #VALO2109860
- Price$799,000
- Bedrooms3
- Bathrooms3.50
- Full Baths3
- Half Baths1
- Square Footage3,065
- Acres0.07
- Year Built2021
- TypeResidential
- Sub-TypeEnd of Row/Townhouse
- StyleContemporary
- StatusActive
Community Information
- Address43009 Lost Farm Ter
- SubdivisionWOODLANDS AT GOOSE CREEK
- CityLEESBURG
- CountyLOUDOUN-VA
- StateVA
- Zip Code20175
Amenities
- ParkingConcrete Driveway
- # of Garages2
- ViewPond
Amenities
Bathroom - Soaking Tub, Bathroom - Walk-In Shower, Built-Ins, Carpet, Ceiling Fan(s), Pantry, Primary Bath(s), Recessed Lighting, Upgraded Countertops, Walk-in Closet(s), Window Treatments
Garages
Garage - Front Entry, Garage Door Opener
Interior
- Interior FeaturesFloor Plan - Open
- HeatingCentral, Forced Air
- CoolingCentral A/C
- Has BasementYes
- Stories3
Appliances
Built-In Microwave, Cooktop, Disposal, Exhaust Fan, Icemaker, Oven - Wall, Refrigerator, Stainless Steel Appliances, Water Heater
Basement
Fully Finished, Garage Access, Interior Access, Outside Entrance, Walkout Level
Exterior
- ExteriorBrick Front, Vinyl Siding
- RoofAsphalt
- FoundationSlab
Exterior Features
Exterior Lighting,Sidewalks,Street Lights,Deck(s),Patio(s)
Lot Description
Backs - Open Common Area, Corner, Landscaping, Premium
Construction
Masonry, Brick Front, Vinyl Siding
School Information
- DistrictLOUDOUN COUNTY PUBLIC SCHOOLS
- ElementaryCOOL SPRING
- MiddleHARPER PARK
- HighHERITAGE
Additional Information
- Date ListedNovember 7th, 2025
- Days on Market16
- ZoningPDH6
Listing Details
Office
Berkshire Hathaway HomeServices PenFed Realty
 © 2020 BRIGHT, All Rights Reserved. Information deemed reliable but not guaranteed. The data relating to real estate for sale on this website appears in part through the BRIGHT Internet Data Exchange program, a voluntary cooperative exchange of property listing data between licensed real estate brokerage firms in which Coldwell Banker Residential Realty participates, and is provided by BRIGHT through a licensing agreement. Real estate listings held by brokerage firms other than Coldwell Banker Residential Realty are marked with the IDX logo and detailed information about each listing includes the name of the listing broker.The information provided by this website is for the personal, non-commercial use of consumers and may not be used for any purpose other than to identify prospective properties consumers may be interested in purchasing. Some properties which appear for sale on this website may no longer be available because they are under contract, have Closed or are no longer being offered for sale. Some real estate firms do not participate in IDX and their listings do not appear on this website. Some properties listed with participating firms do not appear on this website at the request of the seller.
© 2020 BRIGHT, All Rights Reserved. Information deemed reliable but not guaranteed. The data relating to real estate for sale on this website appears in part through the BRIGHT Internet Data Exchange program, a voluntary cooperative exchange of property listing data between licensed real estate brokerage firms in which Coldwell Banker Residential Realty participates, and is provided by BRIGHT through a licensing agreement. Real estate listings held by brokerage firms other than Coldwell Banker Residential Realty are marked with the IDX logo and detailed information about each listing includes the name of the listing broker.The information provided by this website is for the personal, non-commercial use of consumers and may not be used for any purpose other than to identify prospective properties consumers may be interested in purchasing. Some properties which appear for sale on this website may no longer be available because they are under contract, have Closed or are no longer being offered for sale. Some real estate firms do not participate in IDX and their listings do not appear on this website. Some properties listed with participating firms do not appear on this website at the request of the seller.
Listing information last updated on November 22nd, 2025 at 8:25pm CST.


