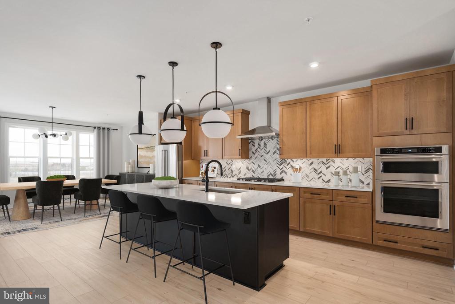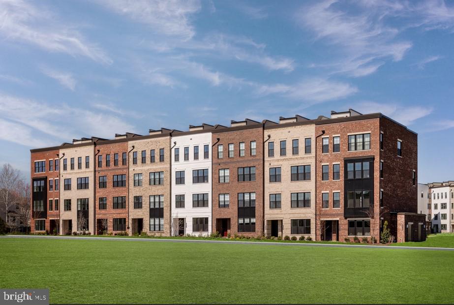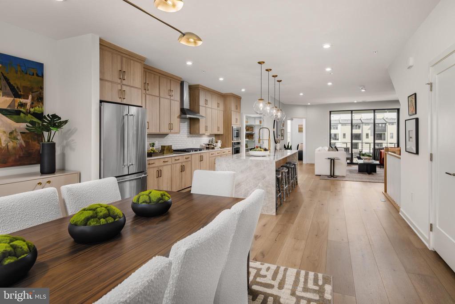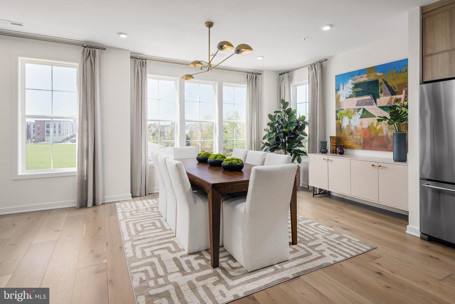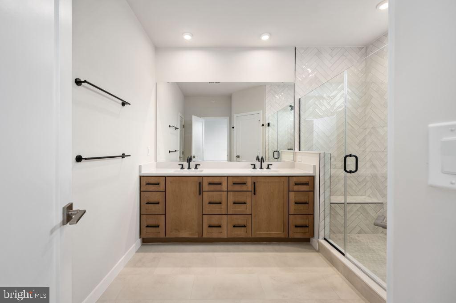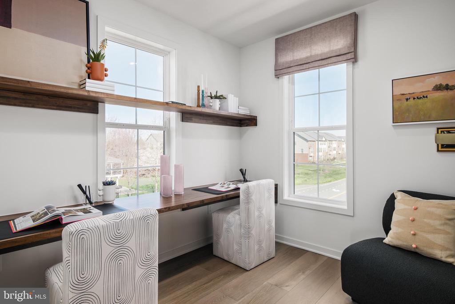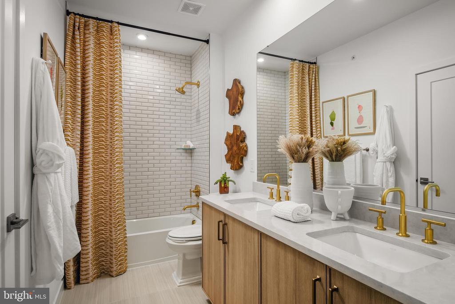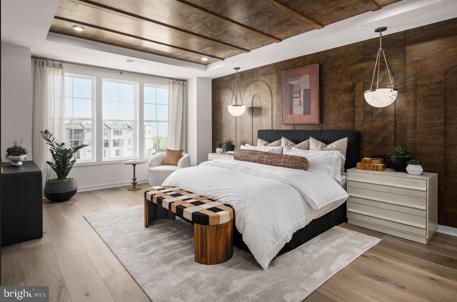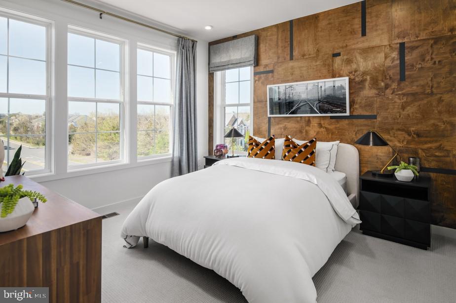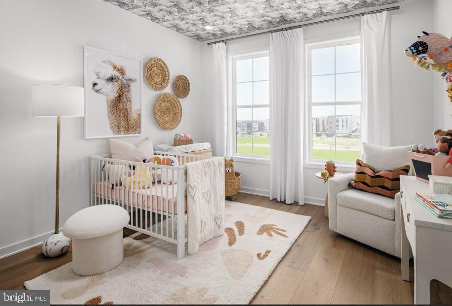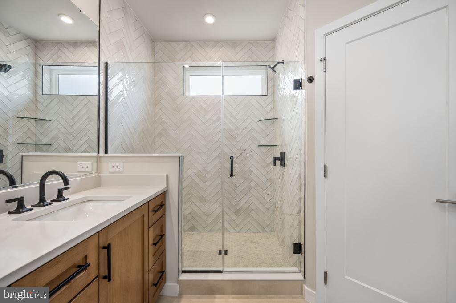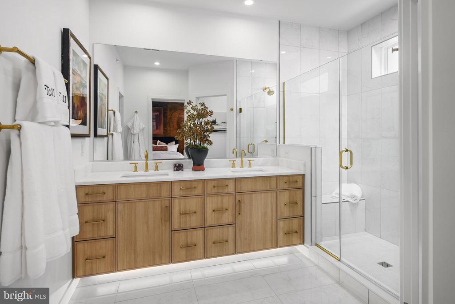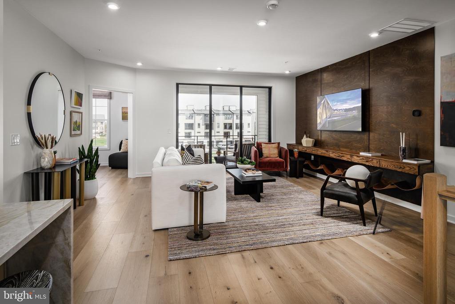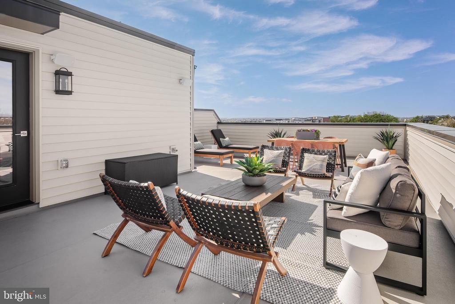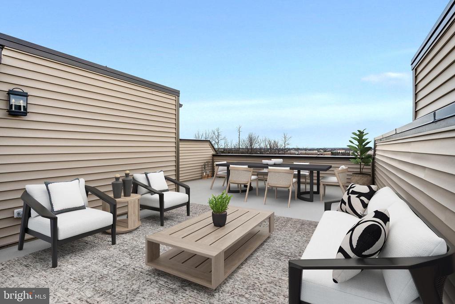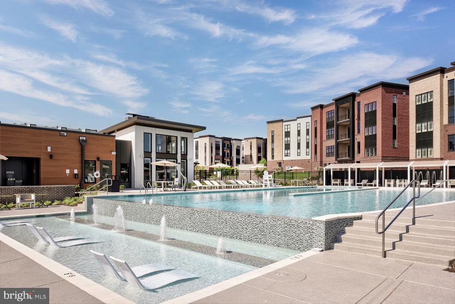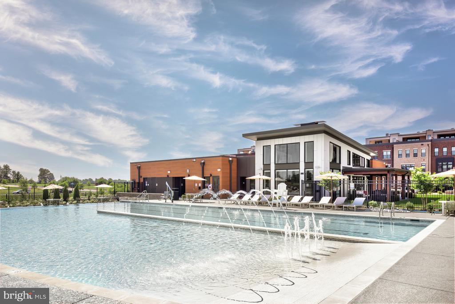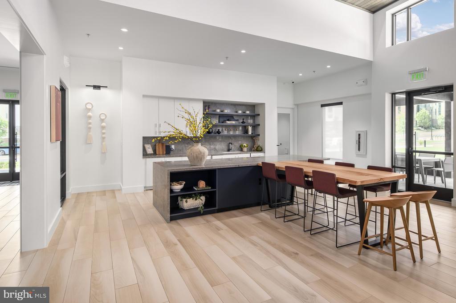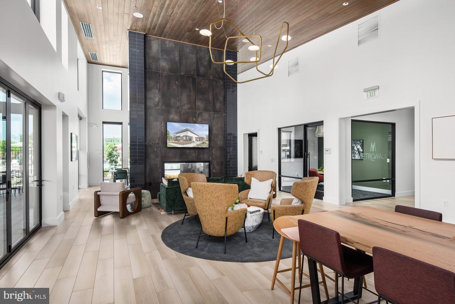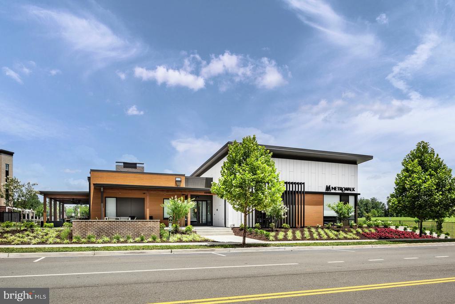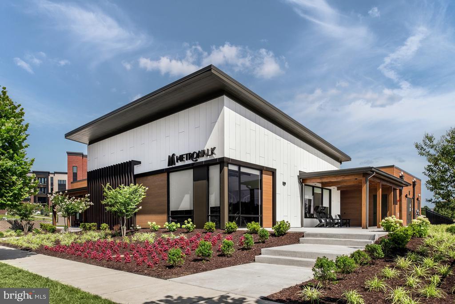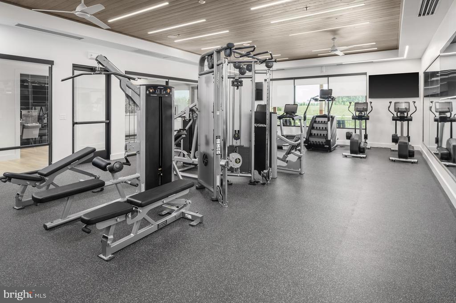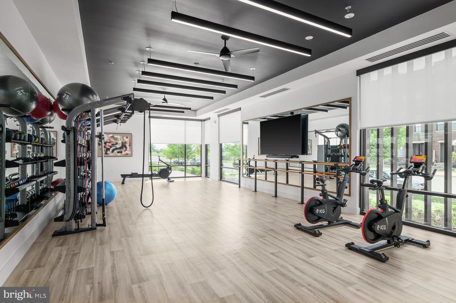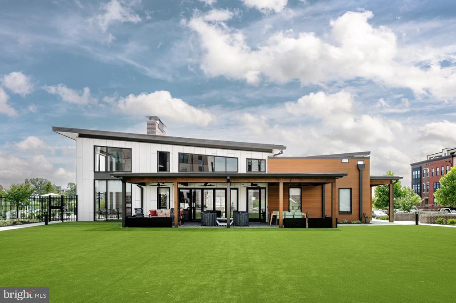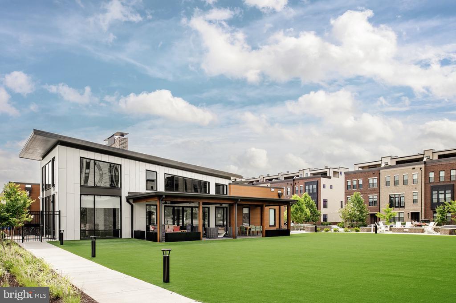Find us on...
Dashboard
- 3 Beds
- 2½ Baths
- 2,500 Sqft
- 3 DOM
22133 Little Mountain Ter
Steps from Ashburn Metro | The Walney Modern – Move-In Ready Late 2025 Discover contemporary elegance and everyday convenience in the Walney, perfectly situated just a short walk from the Ashburn Metro Station. Set within a dynamic community offering premier amenities—including a resort-style pool, cutting-edge fitness center, sophisticated clubhouse, and playground—this home delivers the ideal blend of lifestyle and location. Designed with a bold modern aesthetic, this home features curated finishes and designer details throughout. The gourmet kitchen impresses with rich, warm-toned cabinetry, a statement black island, quartz countertops with a designer full-height tile backsplash, and matte black hardware. Professional-grade KitchenAid stainless steel appliances make this kitchen as stylish as it is functional. The upper level showcases a serene primary suite with a tray ceiling, generous walk-in closet, and spa-inspired bath with a dual-sink vanity and oversized shower. A convenient laundry room adds thoughtful touches with Whirlpool front-load washer and dryer, upper cabinetry, and a utility sink. The expansive rooftop terrace provides the ultimate outdoor retreat—perfect for entertaining, dining under the stars, or enjoying quiet moments with panoramic neighborhood views. Additional features include an open oak staircase and wide-plank luxury vinyl flooring throughout. Experience refined living and unbeatable access to the Metro in one of Ashburn’s most desirable, amenity-filled communities.
Essential Information
- MLS® #VALO2109854
- Price$747,000
- Bedrooms3
- Bathrooms2.50
- Full Baths2
- Half Baths1
- Square Footage2,500
- Acres0.00
- Year Built2025
- TypeResidential
- StyleContemporary
- StatusActive
Sub-Type
Condo, Unit/Flat/Apartment, Garden 1 - 4 Floors
Community Information
- Address22133 Little Mountain Ter
- CityASHBURN
- CountyLOUDOUN-VA
- StateVA
- Zip Code20148
Subdivision
METRO WALK AT MOOREFIELD STATION
Amenities
- UtilitiesUnder Ground
- ParkingAsphalt Driveway
- # of Garages1
- ViewGarden/Lawn
- Has PoolYes
Amenities
Walk-in Closet(s), Air Filter System, Pantry, Sprinkler System, Upgraded Countertops
Garages
Garage - Rear Entry, Inside Access, Garage Door Opener
Interior
- Interior FeaturesFloor Plan-Open
- HeatingProgrammable Thermostat
- CoolingProgrammable Thermostat
- # of Stories4
- Stories4
Appliances
Cooktop, Dishwasher, Disposal, Dryer-front loading, ENERGY STAR Dishwasher, ENERGY STAR Clothes Washer, ENERGY STAR Refrigerator, Oven-Wall, Microwave, Range hood, Refrigerator, Six burner stove, Washer-front loading
Exterior
- RoofArchitectural Shingle
- FoundationSlab, Passive Radon Mitigation
Exterior
Brick and Siding, Brick Front, Concrete/Block, Fiber Cement Siding, Vinyl Siding
Exterior Features
Sidewalks, Udrgrd Lwn Sprnklr, Street Lights, Balcony, Terrace
Windows
Insulated, Double Pane, Low-E, Vinyl Clad
School Information
- DistrictLOUDOUN COUNTY PUBLIC SCHOOLS
- ElementaryMOOREFIELD STATION
- MiddleSTONE HILL
- HighROCK RIDGE
Additional Information
- Date ListedOctober 28th, 2025
- Days on Market3
- ZoningN/A
Listing Details
- OfficeToll Brothers Real Estate Inc.
- Office Contact703-623-3462
Price Change History for 22133 Little Mountain Ter, ASHBURN, VA (MLS® #VALO2109854)
| Date | Details | Price | Change |
|---|---|---|---|
| Price Reduced (from $757,000) | $747,000 | $10,000 (1.32%) |
 © 2020 BRIGHT, All Rights Reserved. Information deemed reliable but not guaranteed. The data relating to real estate for sale on this website appears in part through the BRIGHT Internet Data Exchange program, a voluntary cooperative exchange of property listing data between licensed real estate brokerage firms in which Coldwell Banker Residential Realty participates, and is provided by BRIGHT through a licensing agreement. Real estate listings held by brokerage firms other than Coldwell Banker Residential Realty are marked with the IDX logo and detailed information about each listing includes the name of the listing broker.The information provided by this website is for the personal, non-commercial use of consumers and may not be used for any purpose other than to identify prospective properties consumers may be interested in purchasing. Some properties which appear for sale on this website may no longer be available because they are under contract, have Closed or are no longer being offered for sale. Some real estate firms do not participate in IDX and their listings do not appear on this website. Some properties listed with participating firms do not appear on this website at the request of the seller.
© 2020 BRIGHT, All Rights Reserved. Information deemed reliable but not guaranteed. The data relating to real estate for sale on this website appears in part through the BRIGHT Internet Data Exchange program, a voluntary cooperative exchange of property listing data between licensed real estate brokerage firms in which Coldwell Banker Residential Realty participates, and is provided by BRIGHT through a licensing agreement. Real estate listings held by brokerage firms other than Coldwell Banker Residential Realty are marked with the IDX logo and detailed information about each listing includes the name of the listing broker.The information provided by this website is for the personal, non-commercial use of consumers and may not be used for any purpose other than to identify prospective properties consumers may be interested in purchasing. Some properties which appear for sale on this website may no longer be available because they are under contract, have Closed or are no longer being offered for sale. Some real estate firms do not participate in IDX and their listings do not appear on this website. Some properties listed with participating firms do not appear on this website at the request of the seller.
Listing information last updated on October 30th, 2025 at 5:30pm CDT.


