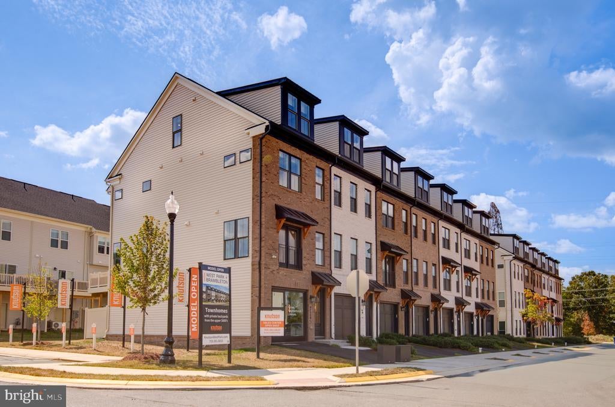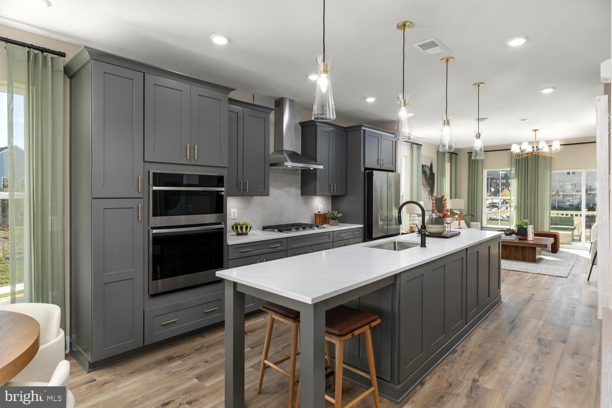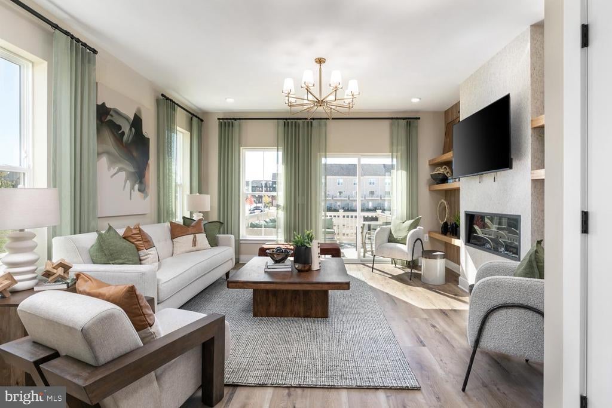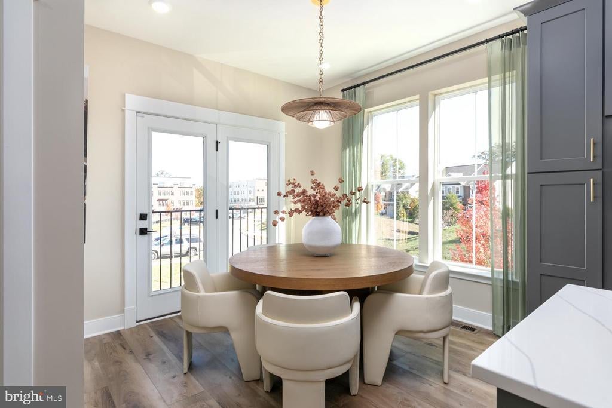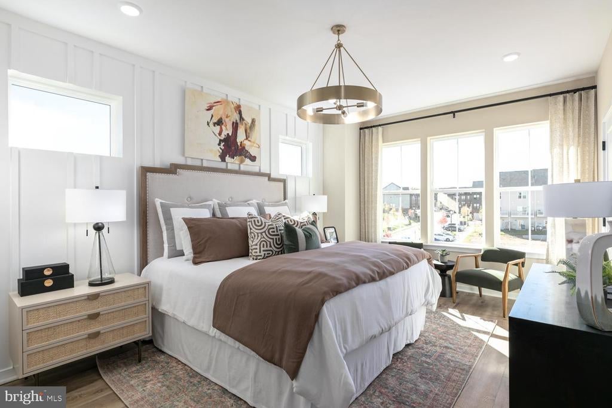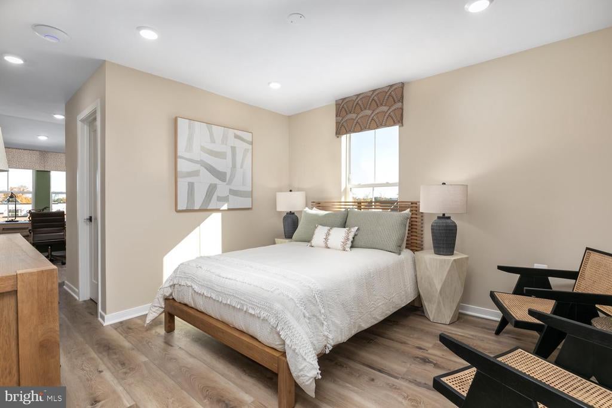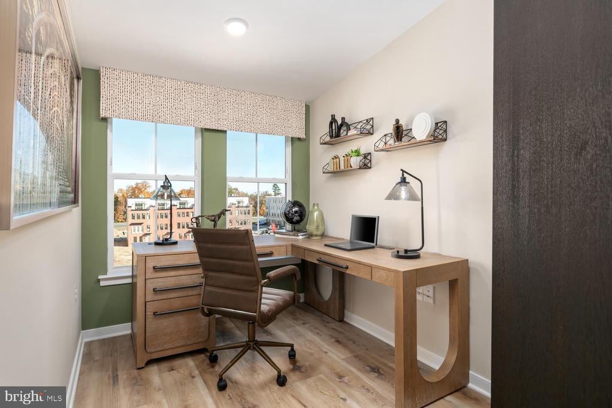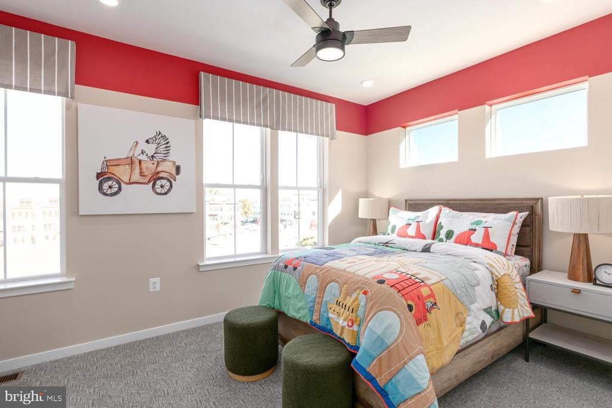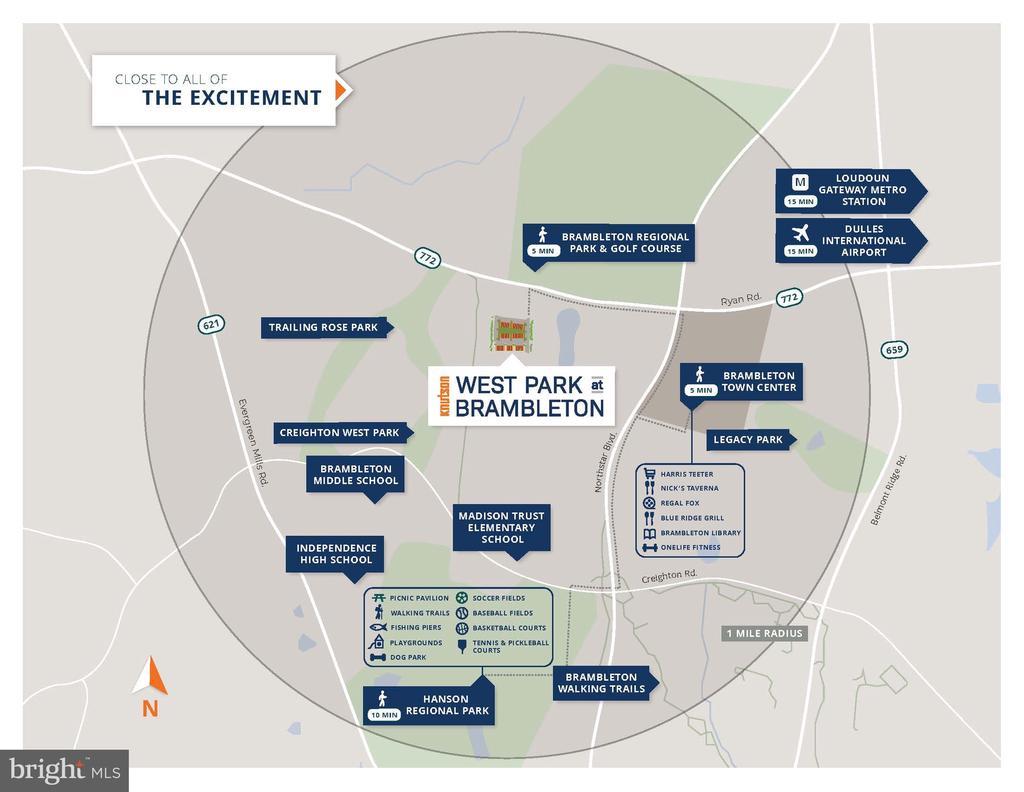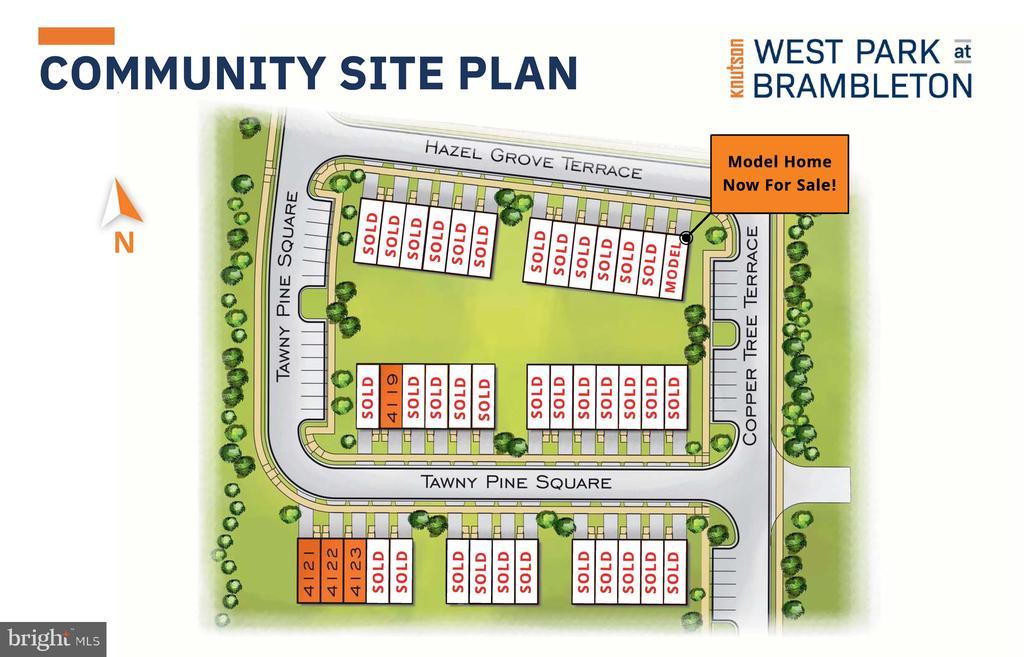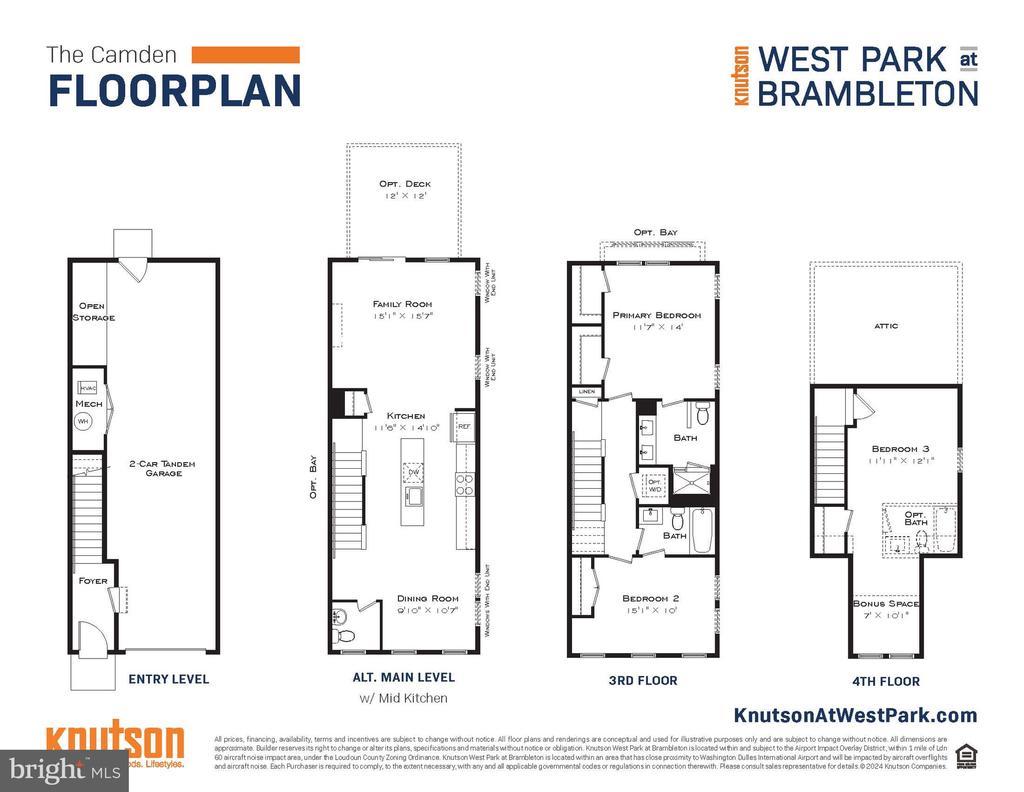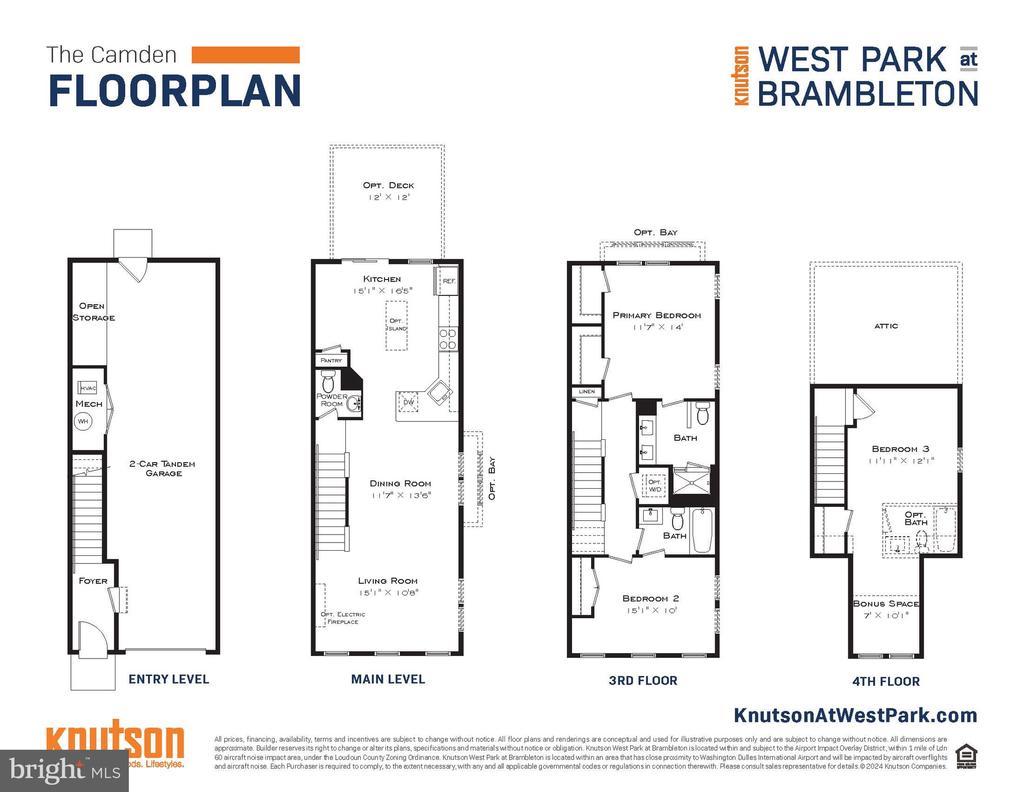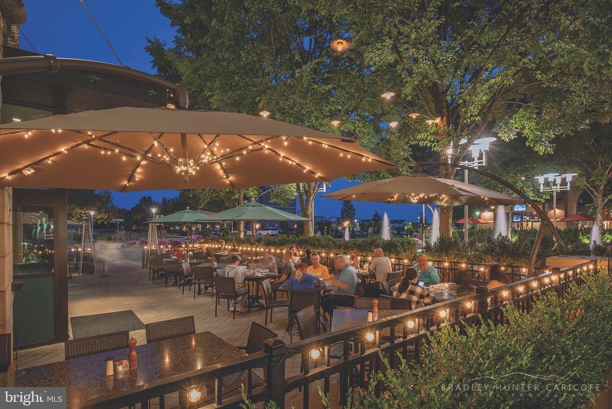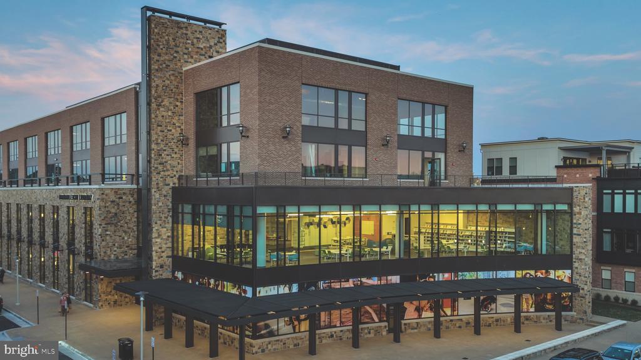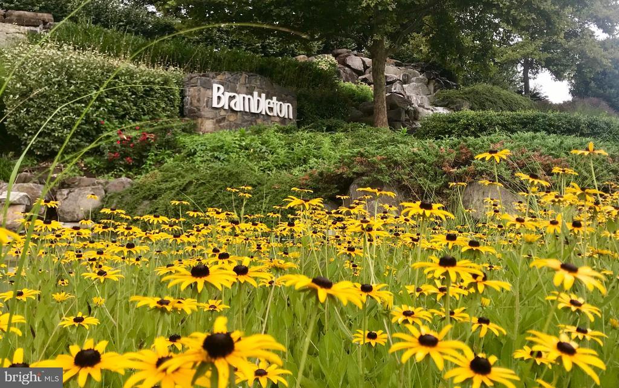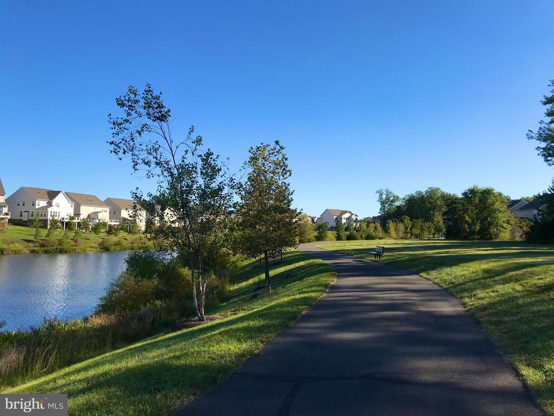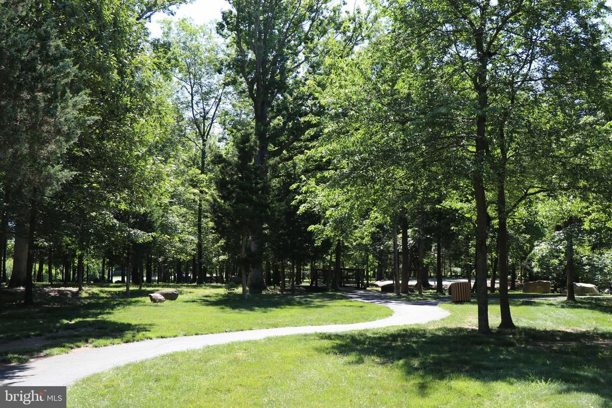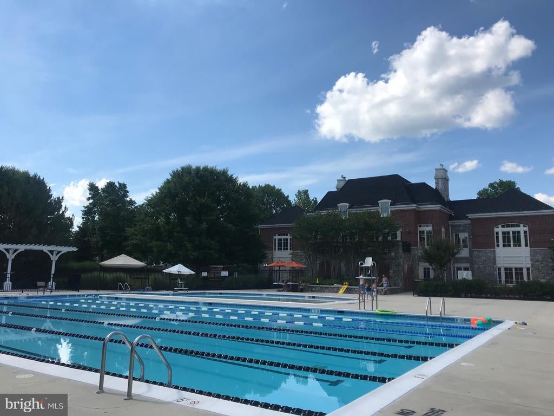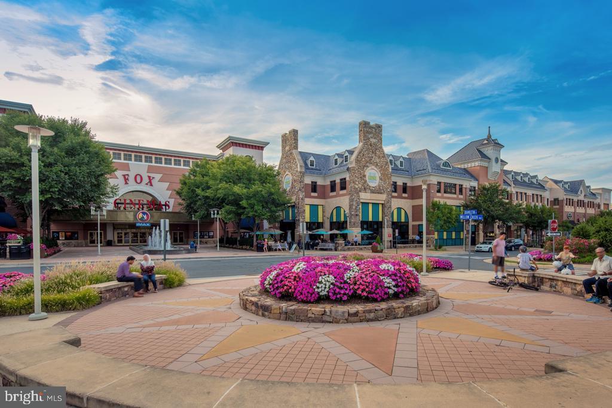Find us on...
Dashboard
- 3 Beds
- 3½ Baths
- 1,768 Sqft
- 9 DOM
22885 Tawny Pine Sqr
"February 2026 Delivery". New Construction next to Brambleton Town Center. Modern, End unit, 2-Car Garage, Brick Front Townhome including backyard space. This townhome features 3 Bedrooms, 3 Full Bathrooms and 1 Half Bath , a home office flex space. The mid-kitchen features a 6-piece designer upgrade with a vented hood, gas cooktop, wall oven and microwave, be-spoke refrigerator and stainless dishwasher with quartz countertops. The spacious primary bedroom boasts 2 walk-in closest and the primary bath includes a frameless shower door. The price includes structural and design upgrades. Home tastefully designed. Visit our model today to learn more about this home, our incentives, and the opportunity to live in this incredible Brambleton neighborhood. Photos in the listing are of the model home. NOTE: Price is subject to change without notice or obligation. The Knutson Companies is a locally owned home builder, which takes pride in delivering award-winning architecture for you to enjoy living in every day.
Essential Information
- MLS® #VALO2109492
- Price$715,855
- Bedrooms3
- Bathrooms3.50
- Full Baths3
- Half Baths1
- Square Footage1,768
- Acres0.00
- Year Built2026
- TypeResidential
- Sub-TypeEnd of Row/Townhouse
- StyleTraditional
- StatusActive
Community Information
- Address22885 Tawny Pine Sqr
- SubdivisionDOWNTOWN BRAMBLETON
- CityASHBURN
- CountyLOUDOUN-VA
- StateVA
- Zip Code20148
Amenities
- AmenitiesUpgraded Countertops
- ParkingAsphalt Driveway
- # of Garages2
- GaragesGarage - Front Entry
- Has PoolYes
Utilities
Electric Available, Natural Gas Available
Interior
- Interior FeaturesFloor Plan-Open
- HeatingHeat Pump(s)
- CoolingCentral A/C
- # of Stories4
- Stories4
Appliances
Microwave, Oven/Range-Gas, Refrigerator, Stainless Steel Appliances, Dishwasher
Exterior
- ExteriorBrick and Siding, Vinyl Siding
- Lot DescriptionRear Yard
- WindowsDouble Pane, Low-E, Screens
- RoofShingle
- FoundationConcrete Perimeter, Slab
School Information
- DistrictLOUDOUN COUNTY PUBLIC SCHOOLS
Additional Information
- Date ListedOctober 22nd, 2025
- Days on Market9
- ZoningRESIDENTIAL
Listing Details
- OfficeMcWilliams/Ballard Inc.
 © 2020 BRIGHT, All Rights Reserved. Information deemed reliable but not guaranteed. The data relating to real estate for sale on this website appears in part through the BRIGHT Internet Data Exchange program, a voluntary cooperative exchange of property listing data between licensed real estate brokerage firms in which Coldwell Banker Residential Realty participates, and is provided by BRIGHT through a licensing agreement. Real estate listings held by brokerage firms other than Coldwell Banker Residential Realty are marked with the IDX logo and detailed information about each listing includes the name of the listing broker.The information provided by this website is for the personal, non-commercial use of consumers and may not be used for any purpose other than to identify prospective properties consumers may be interested in purchasing. Some properties which appear for sale on this website may no longer be available because they are under contract, have Closed or are no longer being offered for sale. Some real estate firms do not participate in IDX and their listings do not appear on this website. Some properties listed with participating firms do not appear on this website at the request of the seller.
© 2020 BRIGHT, All Rights Reserved. Information deemed reliable but not guaranteed. The data relating to real estate for sale on this website appears in part through the BRIGHT Internet Data Exchange program, a voluntary cooperative exchange of property listing data between licensed real estate brokerage firms in which Coldwell Banker Residential Realty participates, and is provided by BRIGHT through a licensing agreement. Real estate listings held by brokerage firms other than Coldwell Banker Residential Realty are marked with the IDX logo and detailed information about each listing includes the name of the listing broker.The information provided by this website is for the personal, non-commercial use of consumers and may not be used for any purpose other than to identify prospective properties consumers may be interested in purchasing. Some properties which appear for sale on this website may no longer be available because they are under contract, have Closed or are no longer being offered for sale. Some real estate firms do not participate in IDX and their listings do not appear on this website. Some properties listed with participating firms do not appear on this website at the request of the seller.
Listing information last updated on October 30th, 2025 at 5:03pm CDT.


