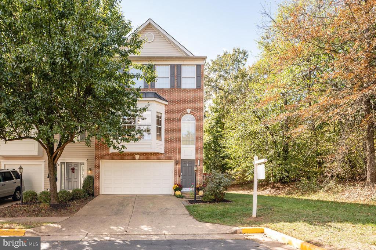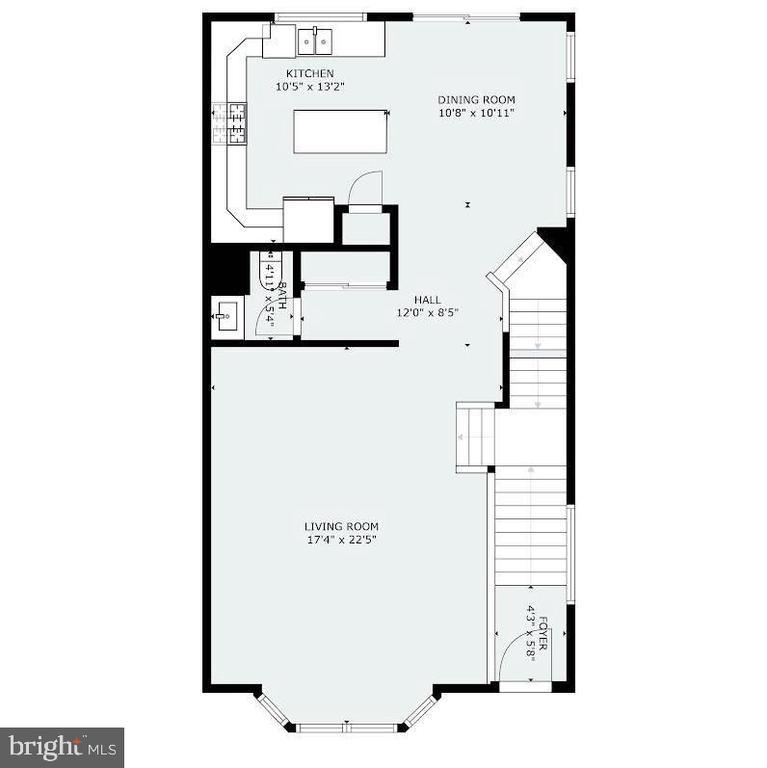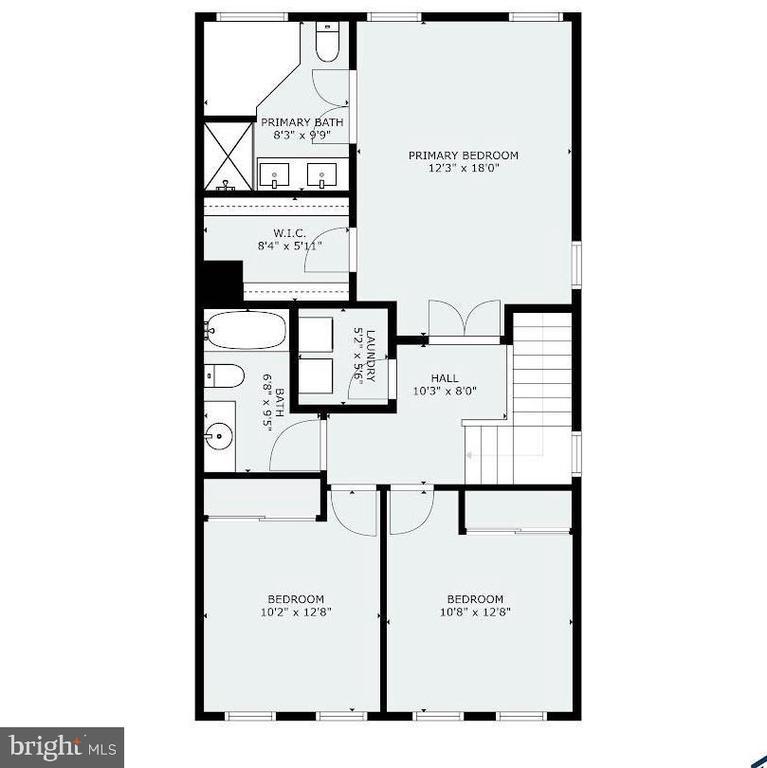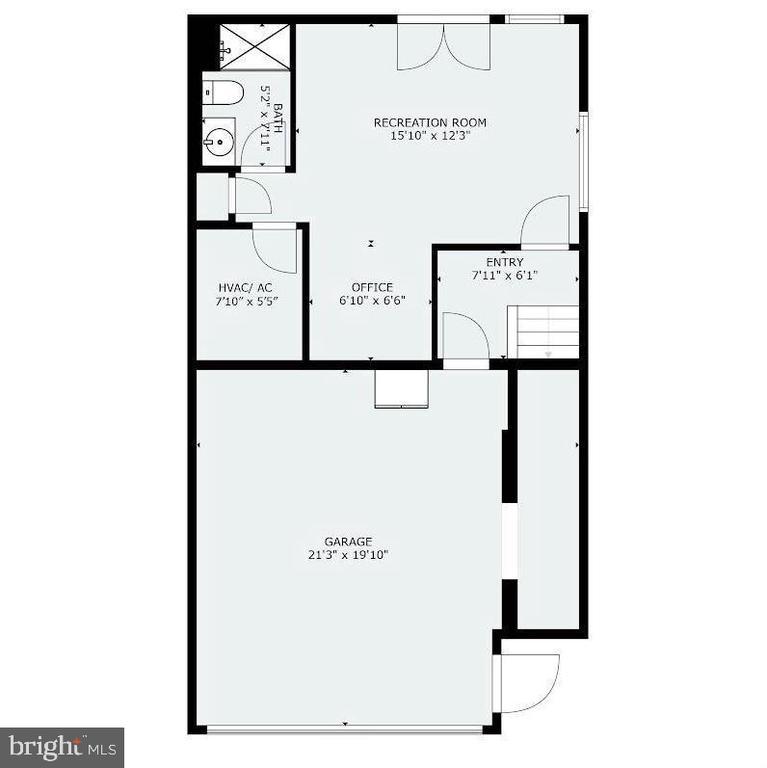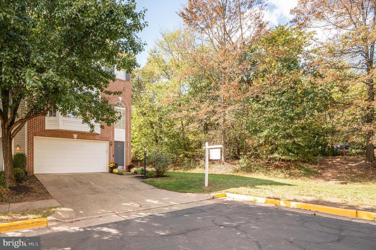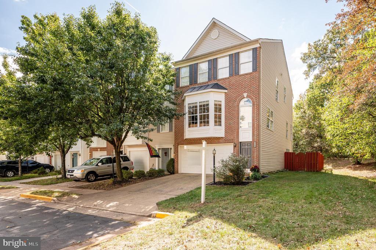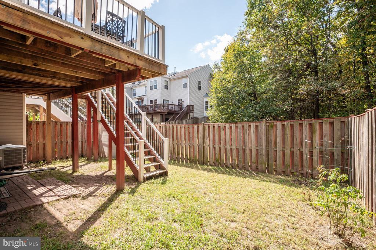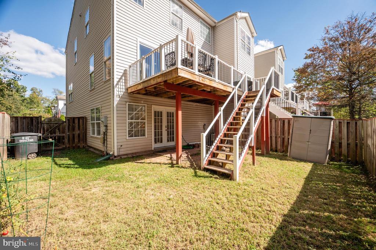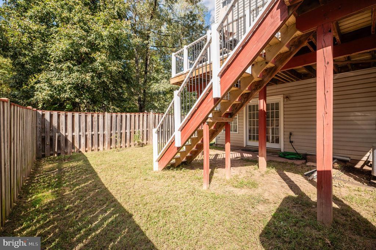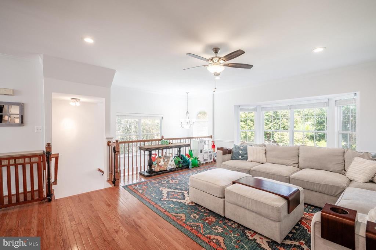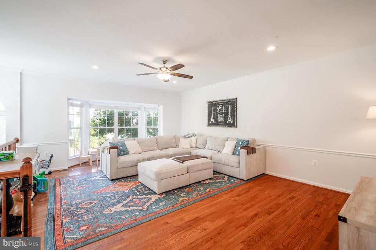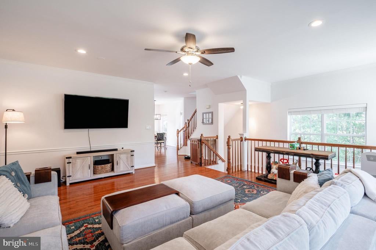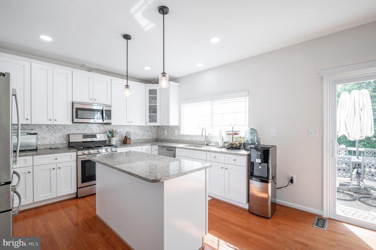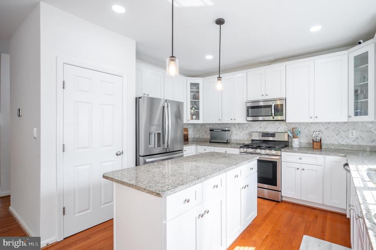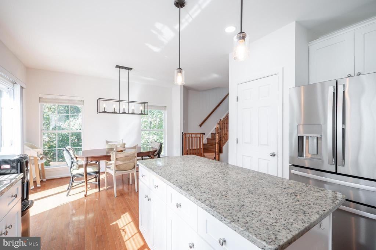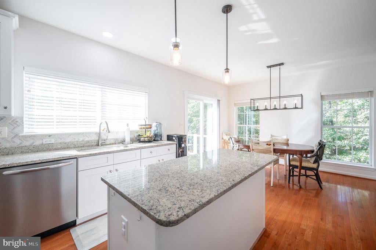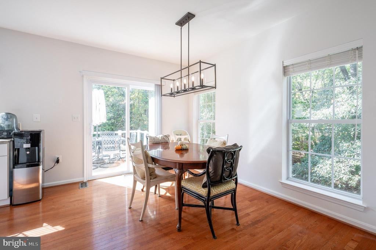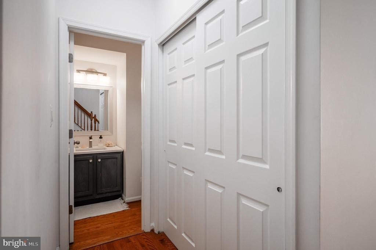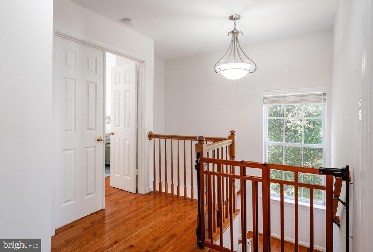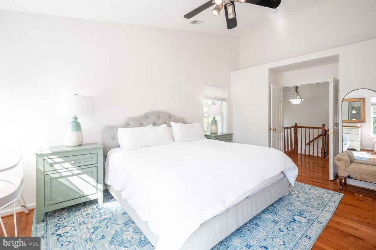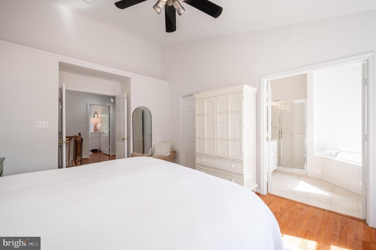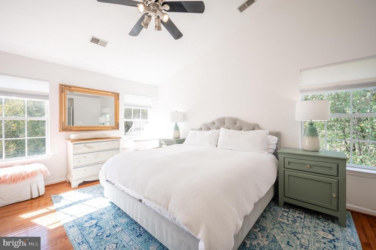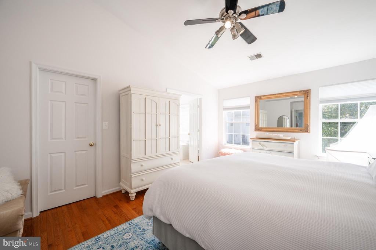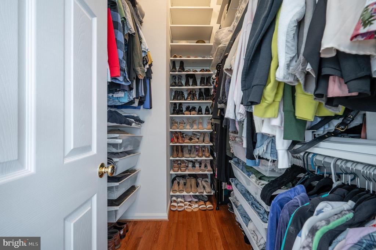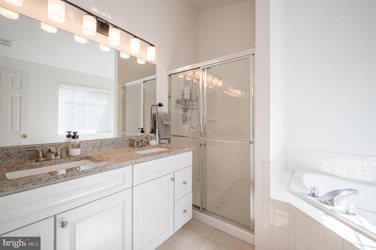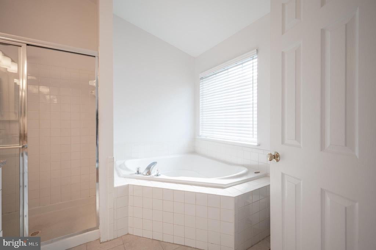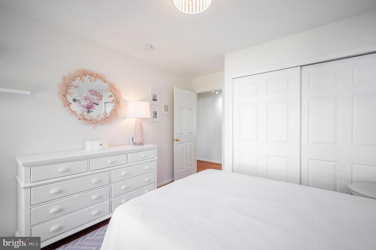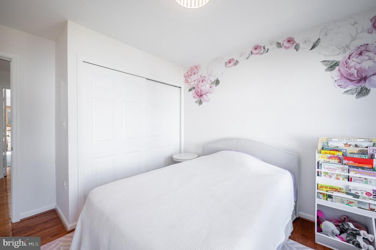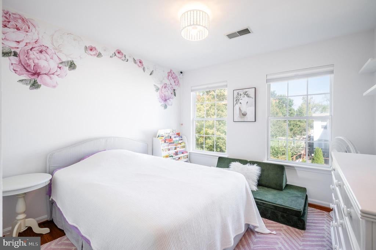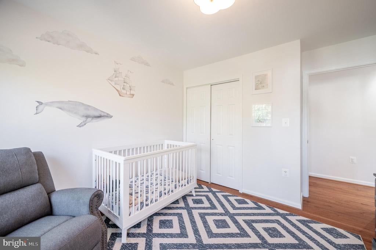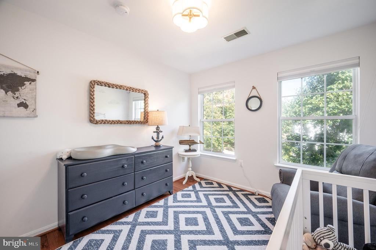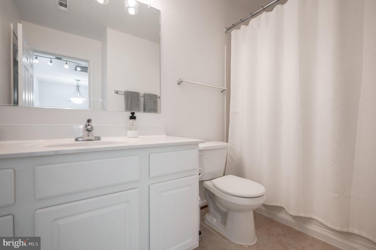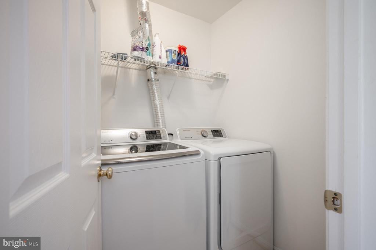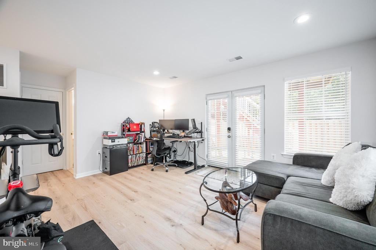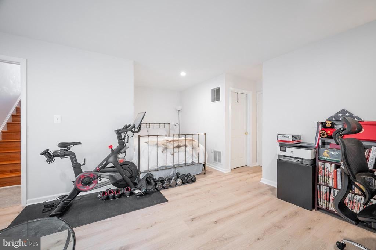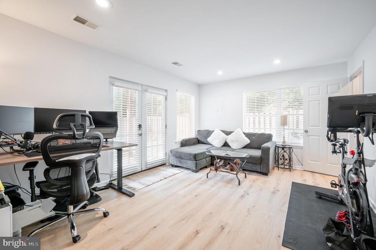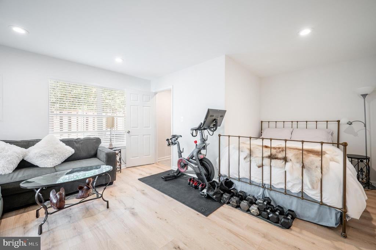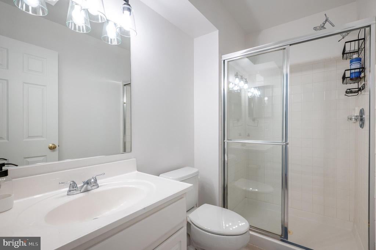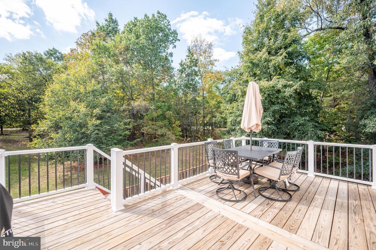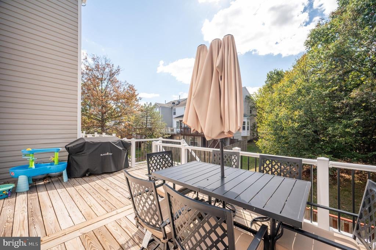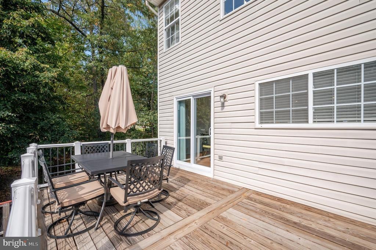Find us on...
Dashboard
- 4 Beds
- 3½ Baths
- 2,301 Sqft
- .06 Acres
43169 Buttermere Ter
Stunning End Unit Townhome Nestled in the Woods in Ashburn Farm. Welcome to this beautiful brick front end unit, four bedroom, three and a half bath townhome with a two car garage, ideally located in the sought after Ashburn Farm community. Offering over 2,300 square feet of living space, this home combines elegant updates with a tranquil, private setting. Step into a two story foyer leading to a bright, open main level with hardwood floors, spacious living and dining rooms, and an upgraded kitchen in 2017 featuring farm style sink, beautiful backsplash, stainless steel appliances, granite countertops, white cabinetry, and a large island perfect for entertaining. The kitchen opens to a sunlit dining room with views of trees windows and access to a large deck overlooking the wooded backdrop. Upstairs, gleaming hardwood floors flow throughout three generous bedrooms, including a primary suite with vaulted ceiling and a spa-like bath showcasing dual vanities, soaking tub, separate shower, and walk-in closet. A convenient upper-level laundry and full hall bath complete this floor. The walk-out lower level features a versatile recreation room, a fourth bedroom or guest suite, full bath, and direct garage access. Step outside to enjoy a private fenced yard surrounded by nature. Leaf gutter guards, bright recessed lighting, and window blinds covering all windows are added bonuses. Just minutes from the W&OD Trail, Trailside Park, community pools, tennis and volleyball courts, the Ashburn Library and walkable to schools, this move-in ready townhome offers the best of comfort, convenience, and serene wooded views. This is truly a unique opportunity! HVAC 2021, Hot Water Heater 2020, Refrigerator 2024, New deck 2024.
Essential Information
- MLS® #VALO2108406
- Price$719,000
- Bedrooms4
- Bathrooms3.50
- Full Baths3
- Half Baths1
- Square Footage2,301
- Acres0.06
- Year Built1999
- TypeResidential
- Sub-TypeEnd of Row/Townhouse
- StyleColonial
- StatusActive Under Contract
Community Information
- Address43169 Buttermere Ter
- SubdivisionASHBURN FARM
- CityASHBURN
- CountyLOUDOUN-VA
- StateVA
- Zip Code20147
Amenities
- # of Garages2
- ViewGarden/Lawn, Trees/Woods
- Has PoolYes
Amenities
Soaking Tub, Walk-in Closet(s), Wood Floors, CeilngFan(s), Pantry, Recessed Lighting
Garages
Additional Storage Area, Garage - Front Entry, Garage Door Opener, Inside Access
Interior
- HeatingForced Air
- CoolingCeiling Fan(s), Central A/C
- # of Stories3
- Stories3
Interior Features
Floor Plan-Open, Floor Plan-Traditional
Appliances
Built-In Microwave, Dishwasher, Disposal, Exhaust Fan, Icemaker, Microwave, Oven/Range-Gas, Refrigerator, Stove, Water Heater
Exterior
- ExteriorBrick Front, Vinyl Siding
- WindowsBay/Bow, Double Pane, Screens
- RoofComposite, Shingle
- FoundationSlab
Exterior Features
Extensive Hardscape, Sidewalks, Deck(s), Patio, Fenced-Rear, Wood Fence, Privacy Fence
Lot Description
Bcks-Opn Comm, Bcks-Prklnd, Backs to Trees, Corner Lot, Cul-de-sac, Landscaping, No thru street, SideYard(s), Trees/Wooded
School Information
- DistrictLOUDOUN COUNTY PUBLIC SCHOOLS
- ElementaryBELMONT STATION
- MiddleTRAILSIDE
- HighSTONE BRIDGE
Additional Information
- Date ListedOctober 9th, 2025
- Days on Market17
- ZoningPDH4
Listing Details
- OfficeCompass
- Office Contact(703) 229-8935
Price Change History for 43169 Buttermere Ter, ASHBURN, VA (MLS® #VALO2108406)
| Date | Details | Price | Change |
|---|---|---|---|
| Active Under Contract | – | – | |
| Price Reduced (from $725,000) | $719,000 | $6,000 (0.83%) | |
| Active (from Coming Soon) | – | – |
 © 2020 BRIGHT, All Rights Reserved. Information deemed reliable but not guaranteed. The data relating to real estate for sale on this website appears in part through the BRIGHT Internet Data Exchange program, a voluntary cooperative exchange of property listing data between licensed real estate brokerage firms in which Coldwell Banker Residential Realty participates, and is provided by BRIGHT through a licensing agreement. Real estate listings held by brokerage firms other than Coldwell Banker Residential Realty are marked with the IDX logo and detailed information about each listing includes the name of the listing broker.The information provided by this website is for the personal, non-commercial use of consumers and may not be used for any purpose other than to identify prospective properties consumers may be interested in purchasing. Some properties which appear for sale on this website may no longer be available because they are under contract, have Closed or are no longer being offered for sale. Some real estate firms do not participate in IDX and their listings do not appear on this website. Some properties listed with participating firms do not appear on this website at the request of the seller.
© 2020 BRIGHT, All Rights Reserved. Information deemed reliable but not guaranteed. The data relating to real estate for sale on this website appears in part through the BRIGHT Internet Data Exchange program, a voluntary cooperative exchange of property listing data between licensed real estate brokerage firms in which Coldwell Banker Residential Realty participates, and is provided by BRIGHT through a licensing agreement. Real estate listings held by brokerage firms other than Coldwell Banker Residential Realty are marked with the IDX logo and detailed information about each listing includes the name of the listing broker.The information provided by this website is for the personal, non-commercial use of consumers and may not be used for any purpose other than to identify prospective properties consumers may be interested in purchasing. Some properties which appear for sale on this website may no longer be available because they are under contract, have Closed or are no longer being offered for sale. Some real estate firms do not participate in IDX and their listings do not appear on this website. Some properties listed with participating firms do not appear on this website at the request of the seller.
Listing information last updated on November 4th, 2025 at 4:31pm CST.


