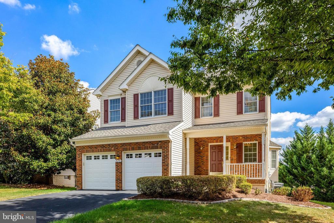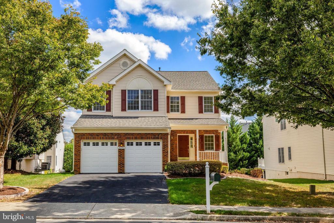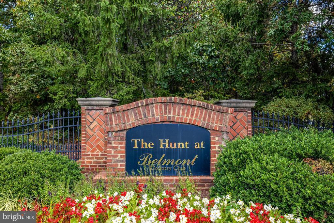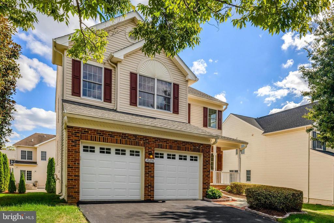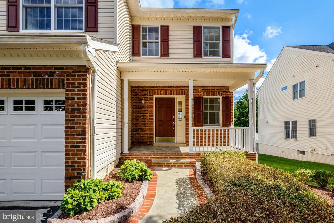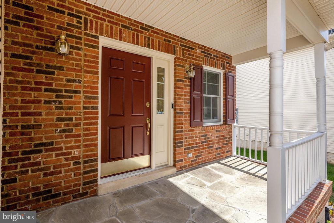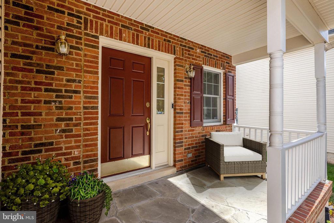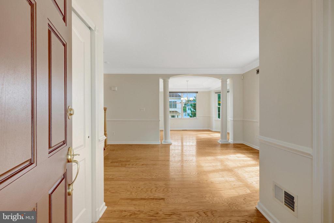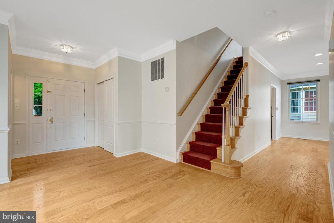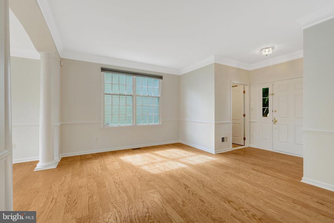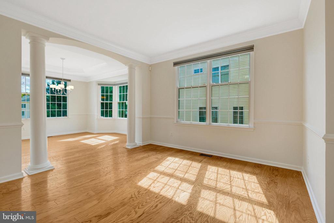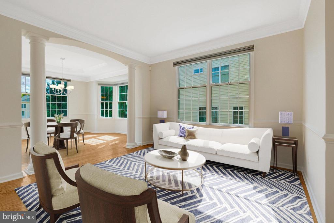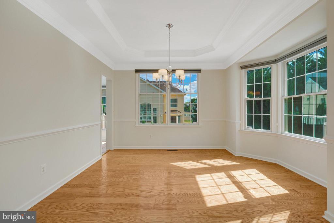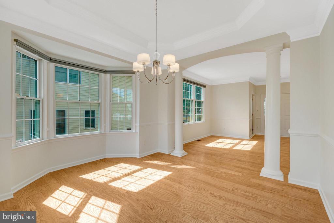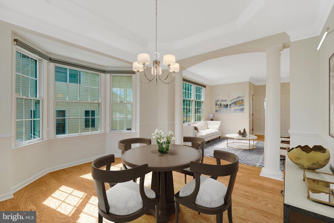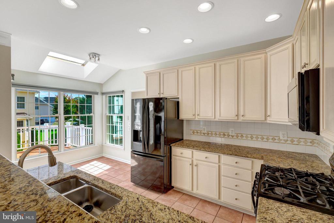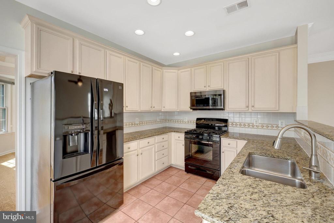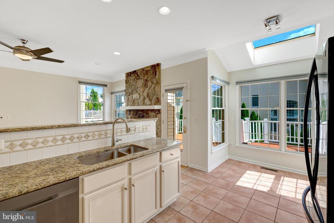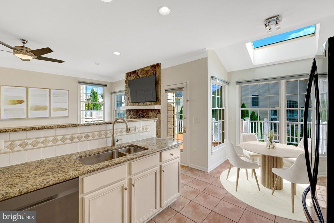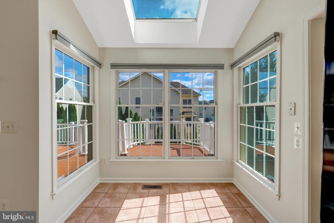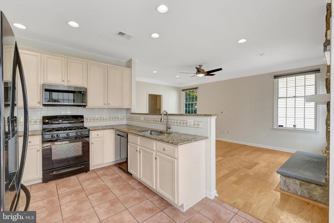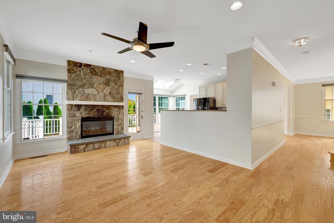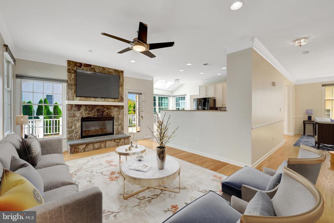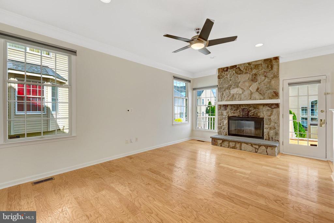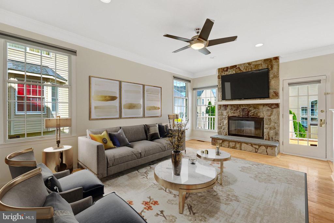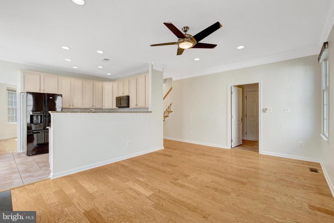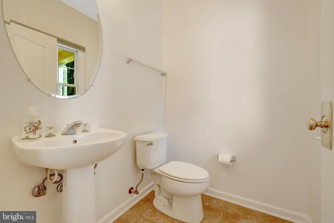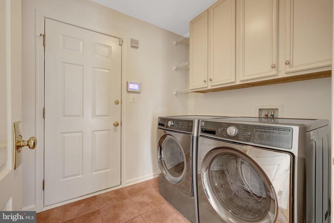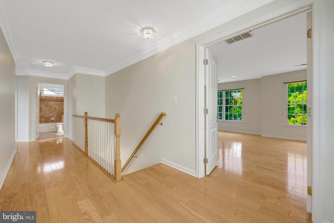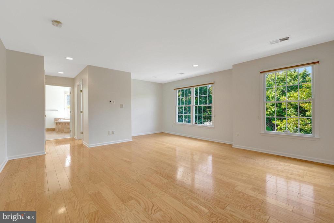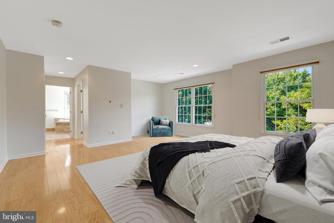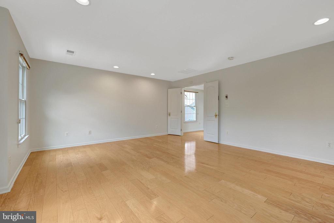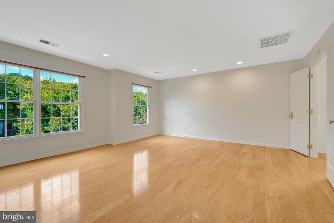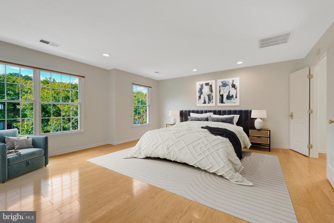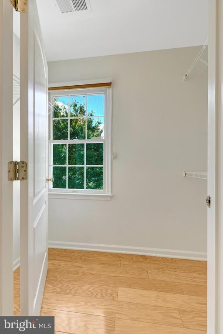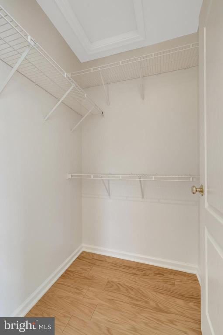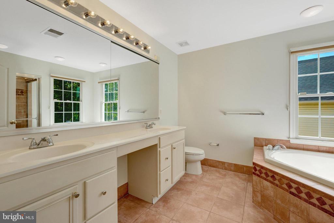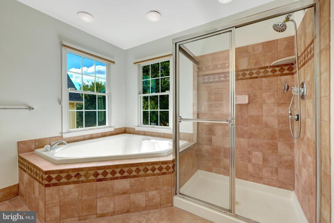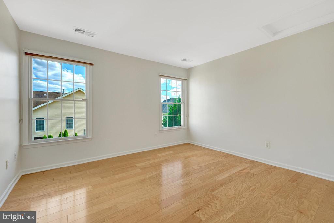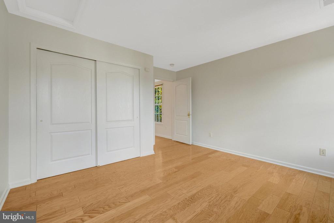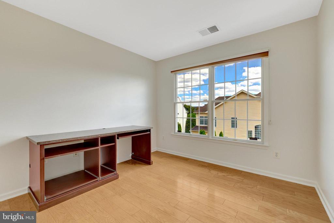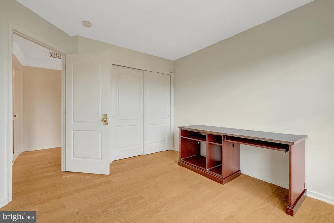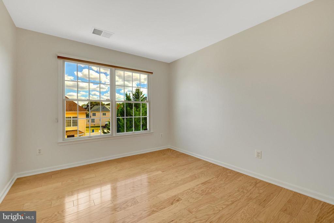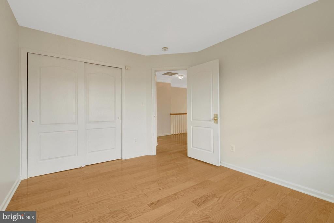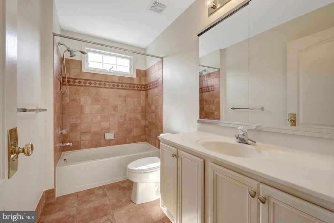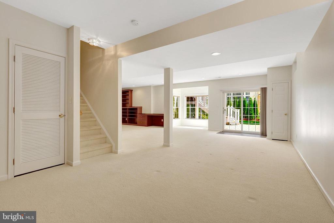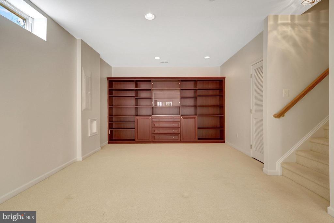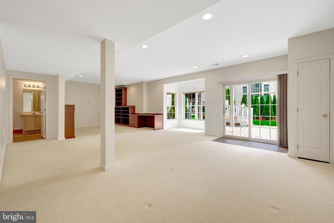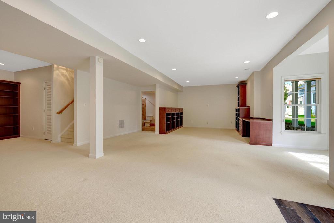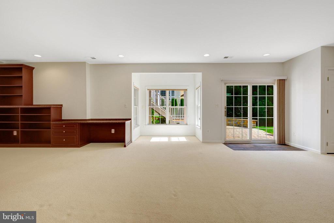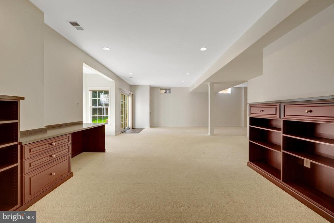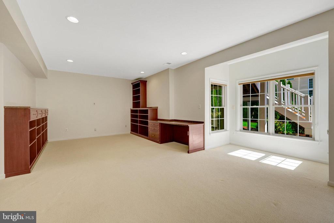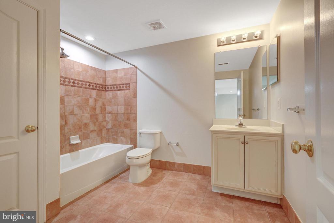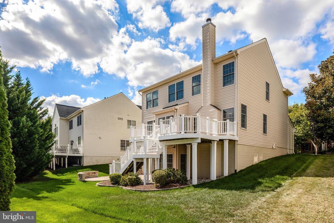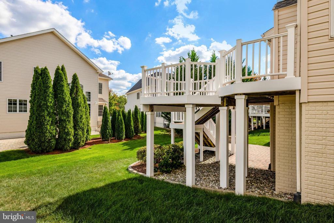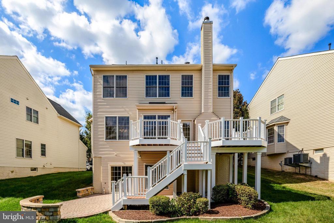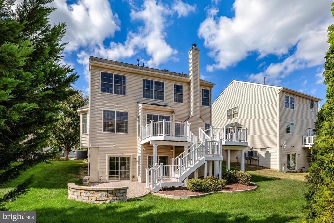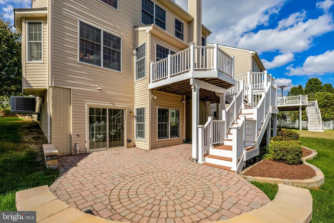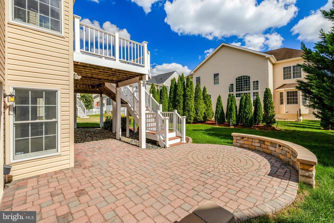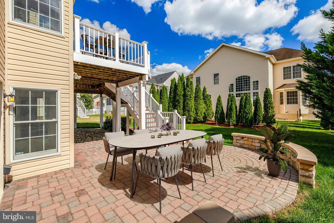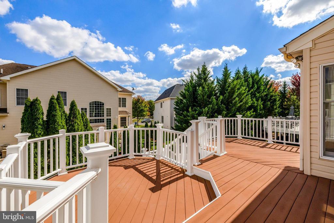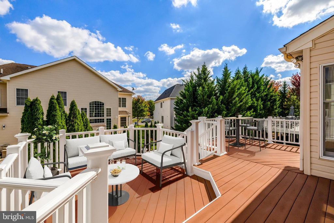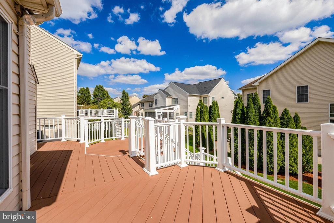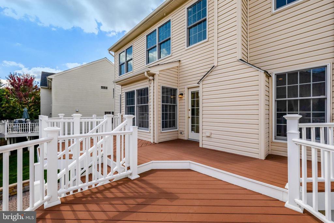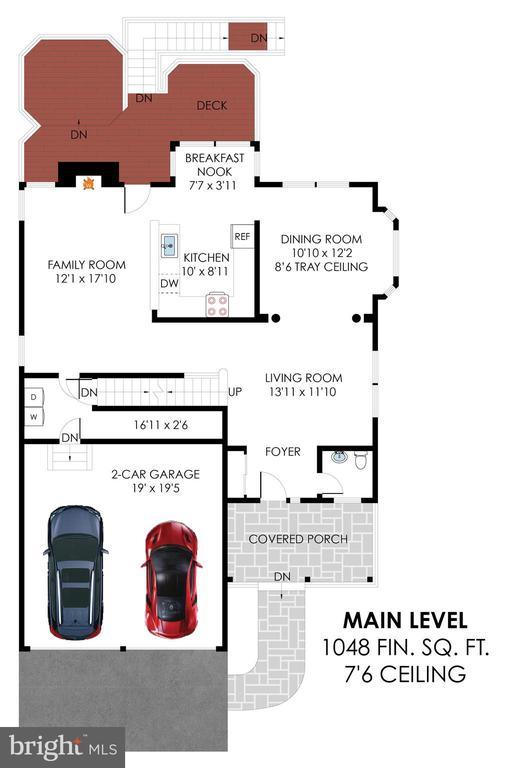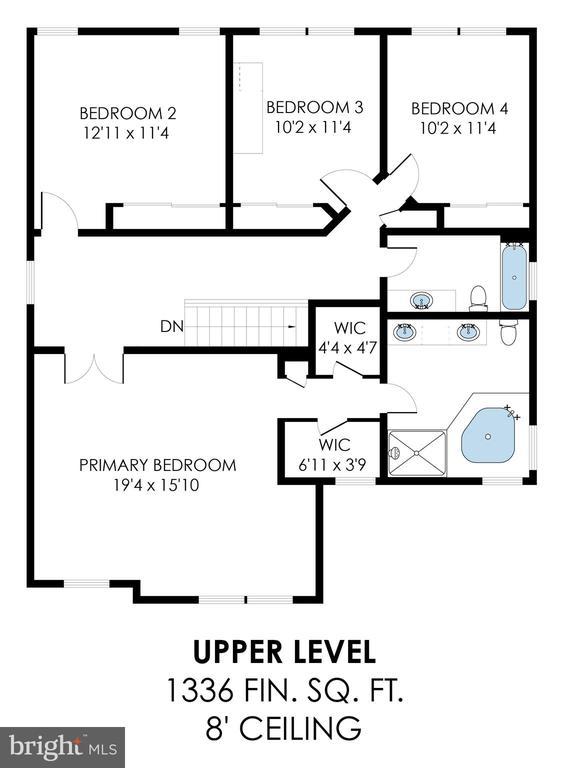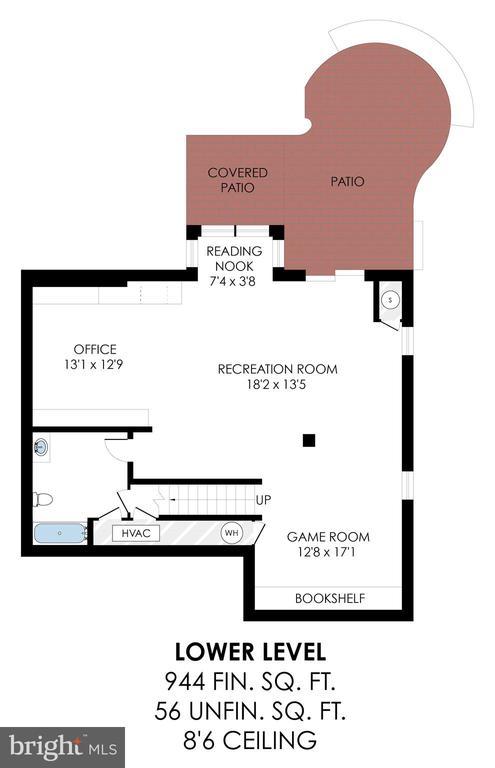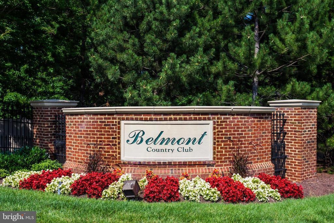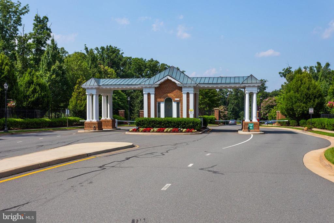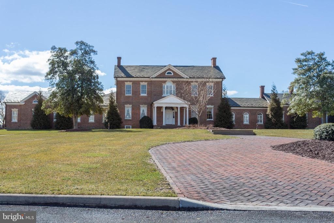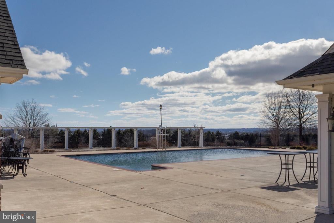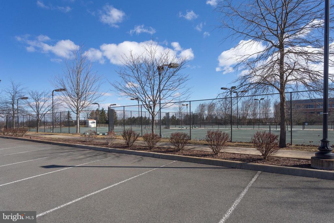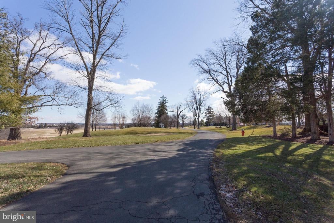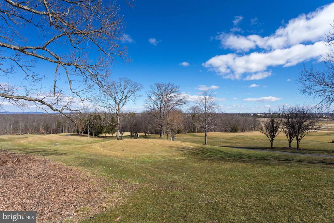Find us on...
Dashboard
- 4 Beds
- 3½ Baths
- 3,125 Sqft
- .14 Acres
20250 Millstead Dr
NEW PRICE! Welcome to Your Dream Home in The Hunt at Belmont Country Club! This beautifully maintained 4-bedroom, 3.5-bath home is nestled just outside the gates of the prestigious Belmont Country Club, in one of Ashburn’s most sought-after communities. Situated on a level, professionally landscaped lot, this residence has been lovingly cared for by its original owners and offers an ideal blend of elegance, comfort, and functionality. Inside, you’ll find a thoughtfully designed floorplan that’s perfect for both entertaining and everyday living. Gleaming hardwood floors span the main level, staircase, and upper landing, adding warmth and sophistication throughout. The gourmet kitchen features granite countertops, gas cooking, a breakfast bar, and a bright, sunny breakfast nook surrounded by three-sided windows that flood the space with natural light. Adjacent to the kitchen, the open-concept family room is anchored by a stunning floor-to-ceiling stone wood-burning fireplace, creating a cozy and inviting atmosphere. From here, step out to your private outdoor oasis—a multi-level composite deck with stairs to the yard leads to an expansive, lighted paver patio that looks brand new and offers the perfect setting for outdoor entertaining or quiet relaxation. Upstairs, the luxurious primary suite serves as a true retreat, complete with recessed lighting, a ceiling fan, a walk-in closet, and a spa-inspired ensuite bath with a soaking tub and separate shower. Three additional generously sized bedrooms and a full hall bath complete the upper level. One of the bedrooms has been custom designed as a home office, with built-in furniture that conveys with the home. The fully finished, walk-out lower level is flooded with natural light and offers incredible versatility. With custom cabinetry by Closets by Design, a full bath, recessed lighting, and direct access to the lower paver patio with lighted retaining wall, this space is perfect as a media room, gym, game room, or in-law suite. Additional features include a professionally landscaped yard with an underground irrigation system, an active security system, and multiple recent updates including a new roof (2023), a new hot water heater (2021), new garage doors (2025), and a new Anderson sliding glass door (2025). Closets by Design storage systems are also featured in the upper-level office and lower level. The HVAC system is serviced quarterly by John Nugent & Sons, and a Monumental Pest Control contract is in place for added peace of mind. Gutter Guards. Living in Belmont Country Club means enjoying a resort-style lifestyle with access to a wide range of exclusive amenities. The community features an award-winning golf course, resort-style swimming pools, tennis courts, a state-of-the-art fitness center, scenic walking trails, well-maintained playgrounds, and elegant clubhouse dining with year-round social events. A variety of membership levels are available to suit your needs. Ideally located just minutes from top-rated schools, shopping, dining, and entertainment, and with easy access to major commuter routes, this home offers the perfect balance of luxury living and everyday convenience. Don’t miss your chance to own this meticulously maintained, move-in ready home in one of Northern Virginia’s premier communities.
Essential Information
- MLS® #VALO2108322
- Price$940,000
- Bedrooms4
- Bathrooms3.50
- Full Baths3
- Half Baths1
- Square Footage3,125
- Acres0.14
- Year Built2005
- TypeResidential
- Sub-TypeDetached
- StyleColonial
- StatusActive
Community Information
- Address20250 Millstead Dr
- SubdivisionHUNT-BELMONT CNTRY CLUB
- CityASHBURN
- CountyLOUDOUN-VA
- StateVA
- Zip Code20147
Amenities
- ParkingAsphalt Driveway
- # of Garages2
- ViewGarden/Lawn
- Has PoolYes
Amenities
Soaking Tub, Tub Shower, Bathroom - Walk-In Shower, Built-Ins, Carpet, CeilngFan(s), Chair Railing, Crown Molding, Formal/Separate Dining Room, Master Bath(s), Recessed Lighting, Skylight(s), Sprinkler System, Upgraded Countertops, Walk-in Closet(s), Shades/Blinds, Attic, Wood Floors
Garages
Garage - Front Entry, Garage Door Opener, Inside Access
Interior
- Interior FeaturesFloor Plan-Traditional
- HeatingForced Air
- Has BasementYes
- FireplaceYes
- # of Fireplaces1
- # of Stories3
- Stories3
Appliances
Built-In Microwave, Dishwasher, Disposal, Dryer, Oven/Range-Gas, Refrigerator, Water Heater, Icemaker, Washer
Cooling
Ceiling Fan(s), Central A/C, Zoned
Basement
Fully Finished, Windows, Rear Entrance, Shelving, Sump Pump, Walkout Level
Fireplaces
Brick, Fireplace - Glass Doors, Mantel(s), Wood
Exterior
- RoofArchitectural Shingle
- FoundationOther
Exterior Features
Chimney Cap(s), Extensive Hardscape, Exterior Lighting, Stone Retaining Walls, Udrgrd Lwn Sprnklr, Deck(s), Patio, Porch(es)
Lot Description
Front Yard, Landscaping, Rear Yard
Windows
Bay/Bow, Skylights, Double Hung, Vinyl Clad
School Information
- DistrictLOUDOUN COUNTY PUBLIC SCHOOLS
- ElementaryNEWTON-LEE
- MiddleBELMONT RIDGE
- HighRIVERSIDE
Additional Information
- Date ListedOctober 9th, 2025
- Days on Market28
- ZoningR8
Listing Details
Office
Long & Foster Real Estate, Inc.
Price Change History for 20250 Millstead Dr, ASHBURN, VA (MLS® #VALO2108322)
| Date | Details | Price | Change |
|---|---|---|---|
| Price Reduced (from $950,000) | $940,000 | $10,000 (1.05%) | |
| Active (from Coming Soon) | – | – |
 © 2020 BRIGHT, All Rights Reserved. Information deemed reliable but not guaranteed. The data relating to real estate for sale on this website appears in part through the BRIGHT Internet Data Exchange program, a voluntary cooperative exchange of property listing data between licensed real estate brokerage firms in which Coldwell Banker Residential Realty participates, and is provided by BRIGHT through a licensing agreement. Real estate listings held by brokerage firms other than Coldwell Banker Residential Realty are marked with the IDX logo and detailed information about each listing includes the name of the listing broker.The information provided by this website is for the personal, non-commercial use of consumers and may not be used for any purpose other than to identify prospective properties consumers may be interested in purchasing. Some properties which appear for sale on this website may no longer be available because they are under contract, have Closed or are no longer being offered for sale. Some real estate firms do not participate in IDX and their listings do not appear on this website. Some properties listed with participating firms do not appear on this website at the request of the seller.
© 2020 BRIGHT, All Rights Reserved. Information deemed reliable but not guaranteed. The data relating to real estate for sale on this website appears in part through the BRIGHT Internet Data Exchange program, a voluntary cooperative exchange of property listing data between licensed real estate brokerage firms in which Coldwell Banker Residential Realty participates, and is provided by BRIGHT through a licensing agreement. Real estate listings held by brokerage firms other than Coldwell Banker Residential Realty are marked with the IDX logo and detailed information about each listing includes the name of the listing broker.The information provided by this website is for the personal, non-commercial use of consumers and may not be used for any purpose other than to identify prospective properties consumers may be interested in purchasing. Some properties which appear for sale on this website may no longer be available because they are under contract, have Closed or are no longer being offered for sale. Some real estate firms do not participate in IDX and their listings do not appear on this website. Some properties listed with participating firms do not appear on this website at the request of the seller.
Listing information last updated on November 5th, 2025 at 3:45am CST.


