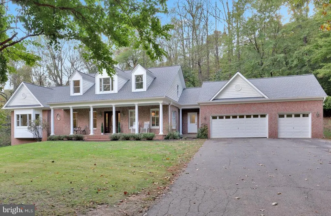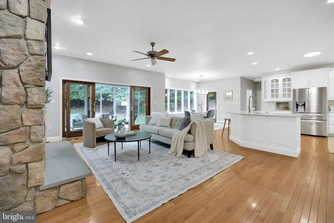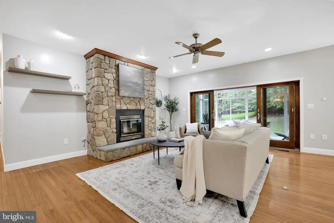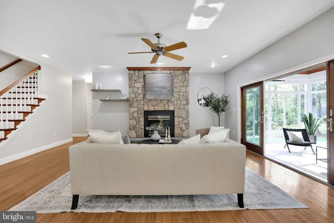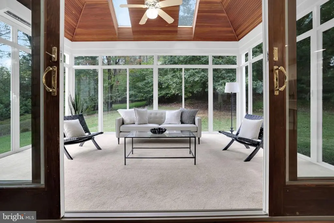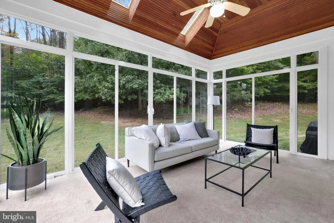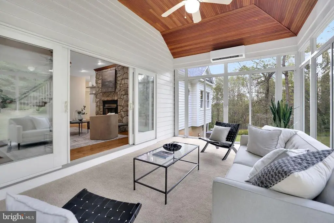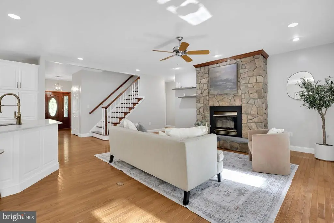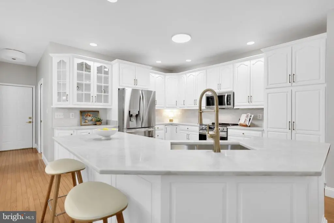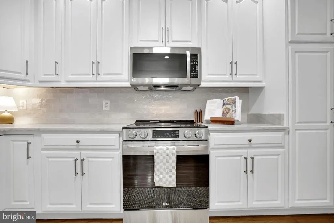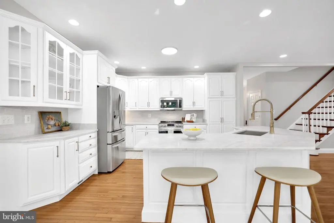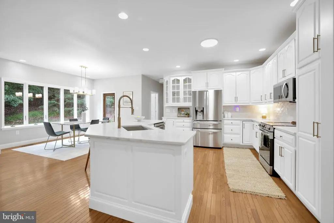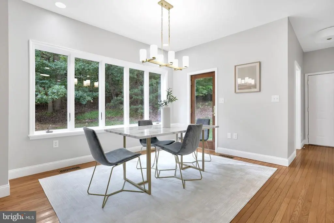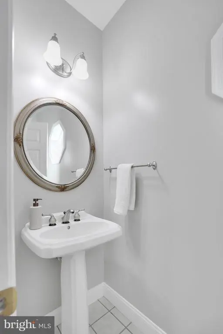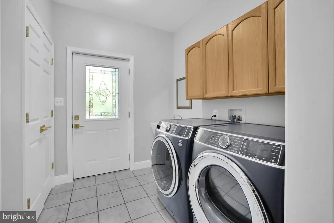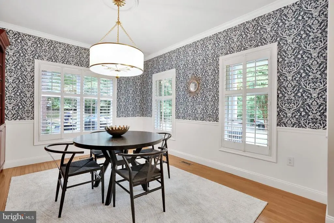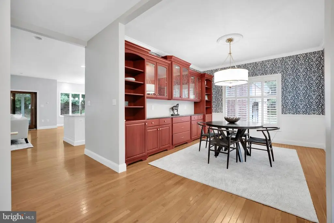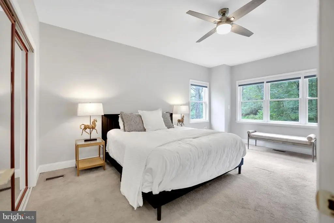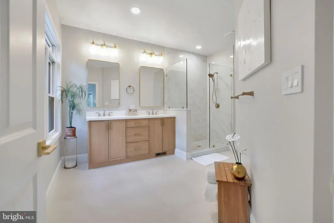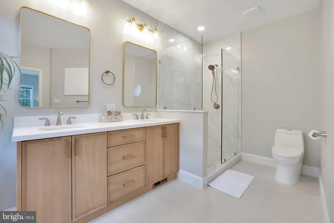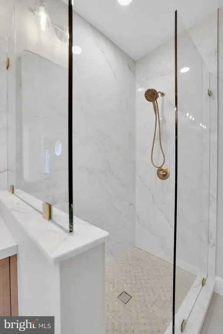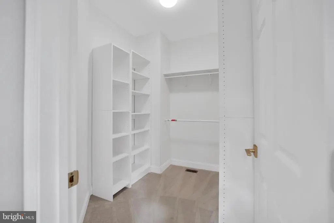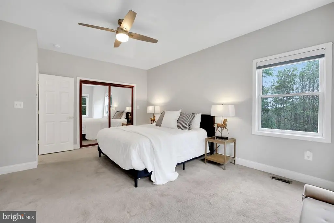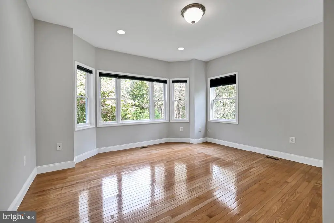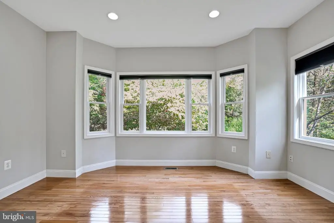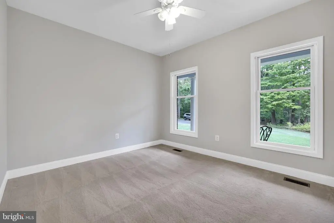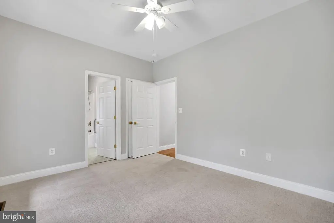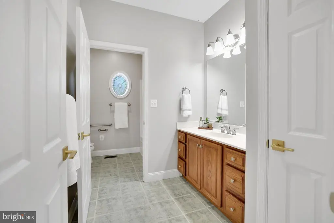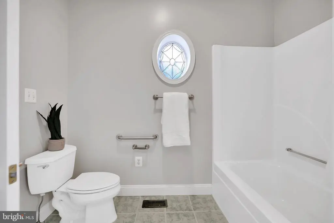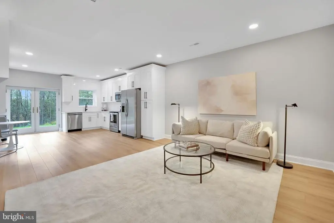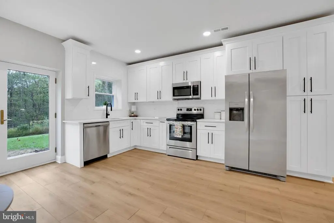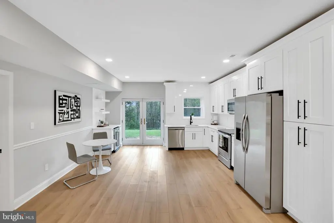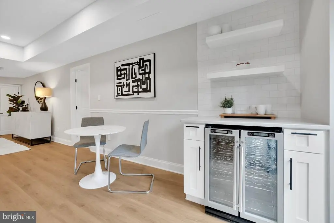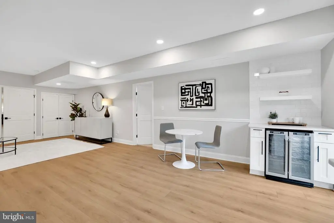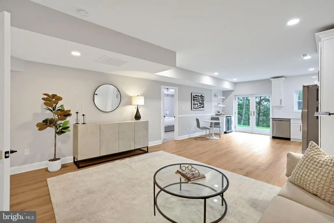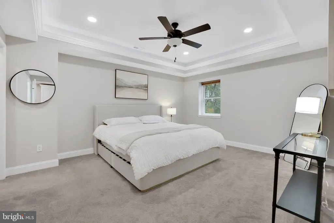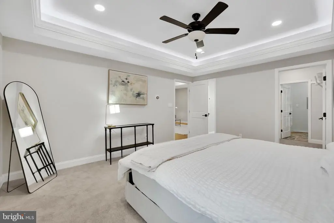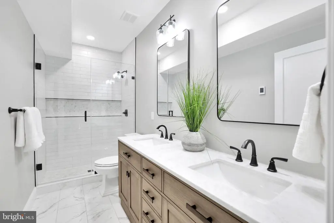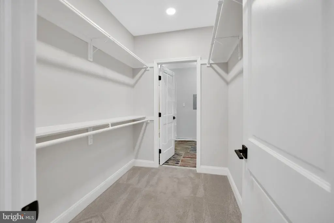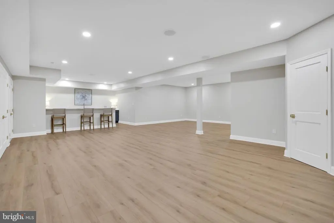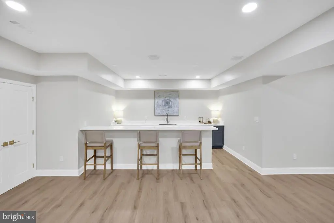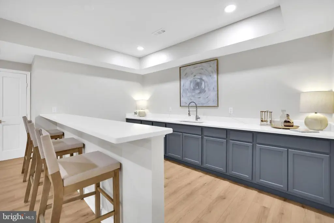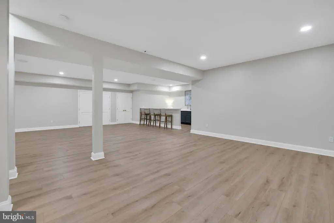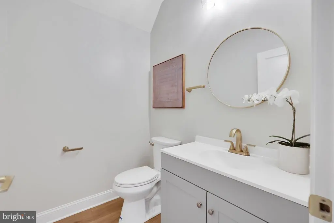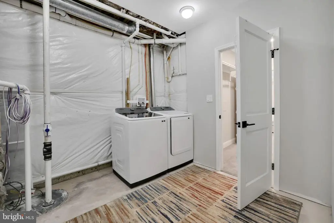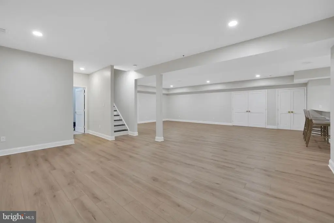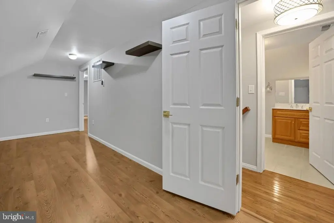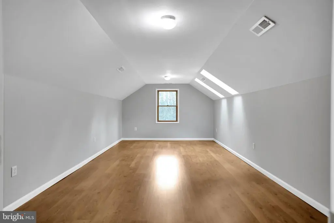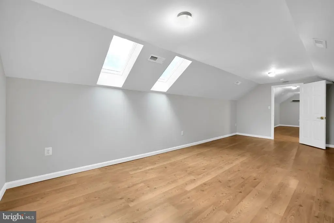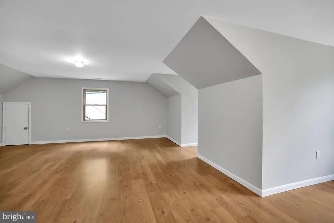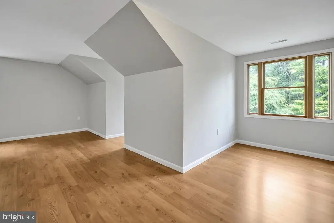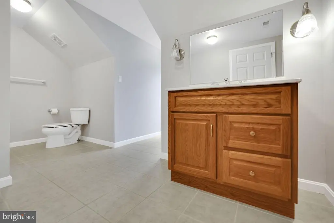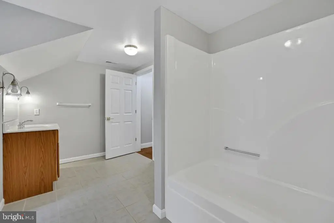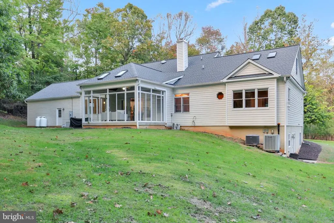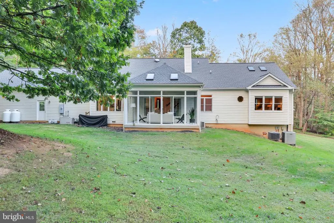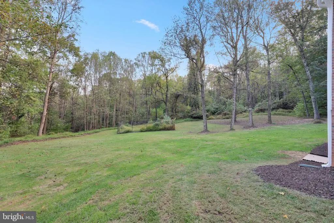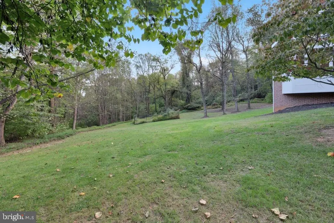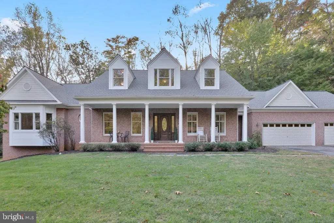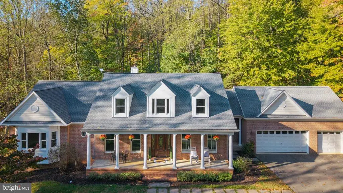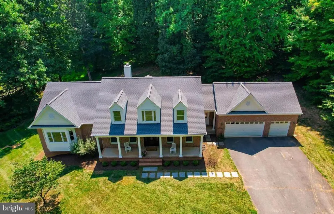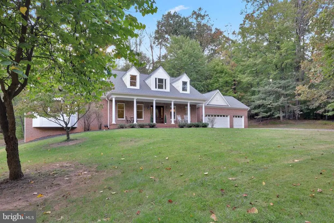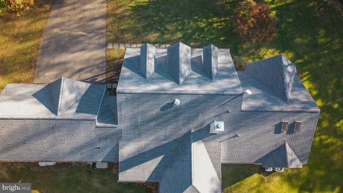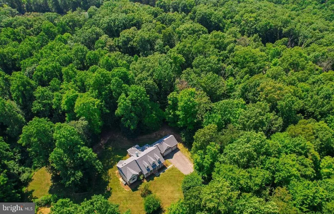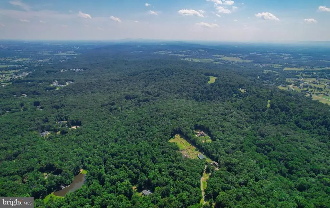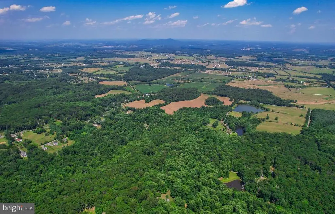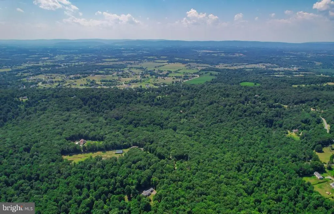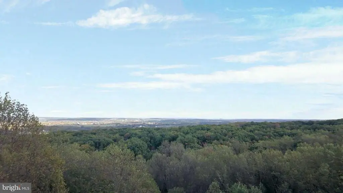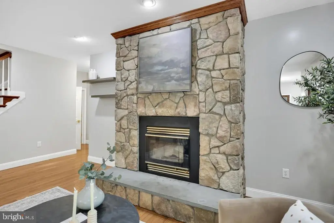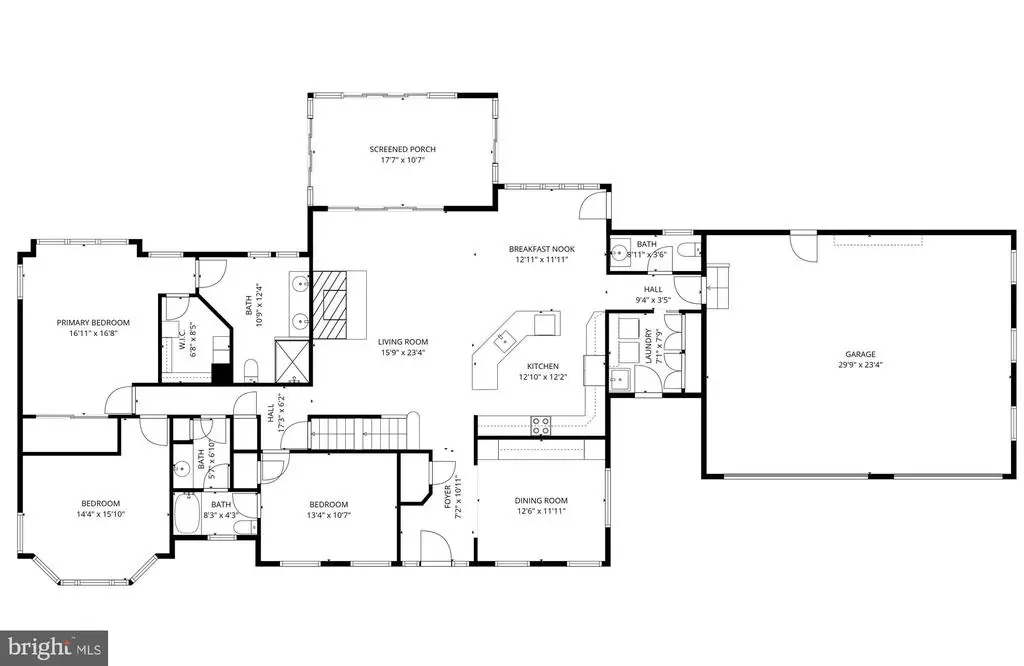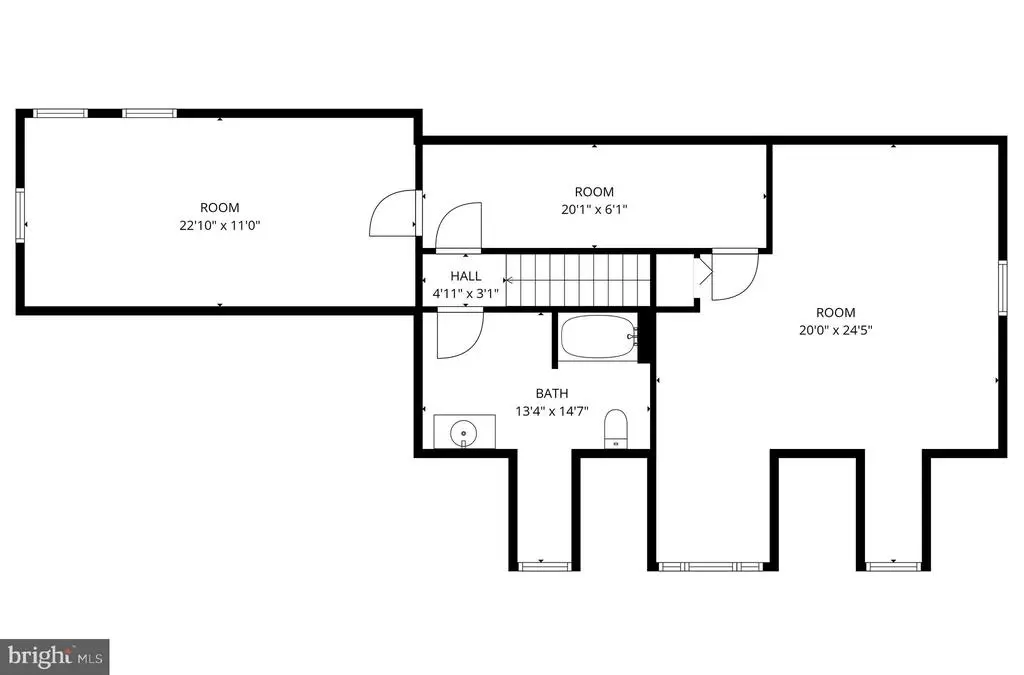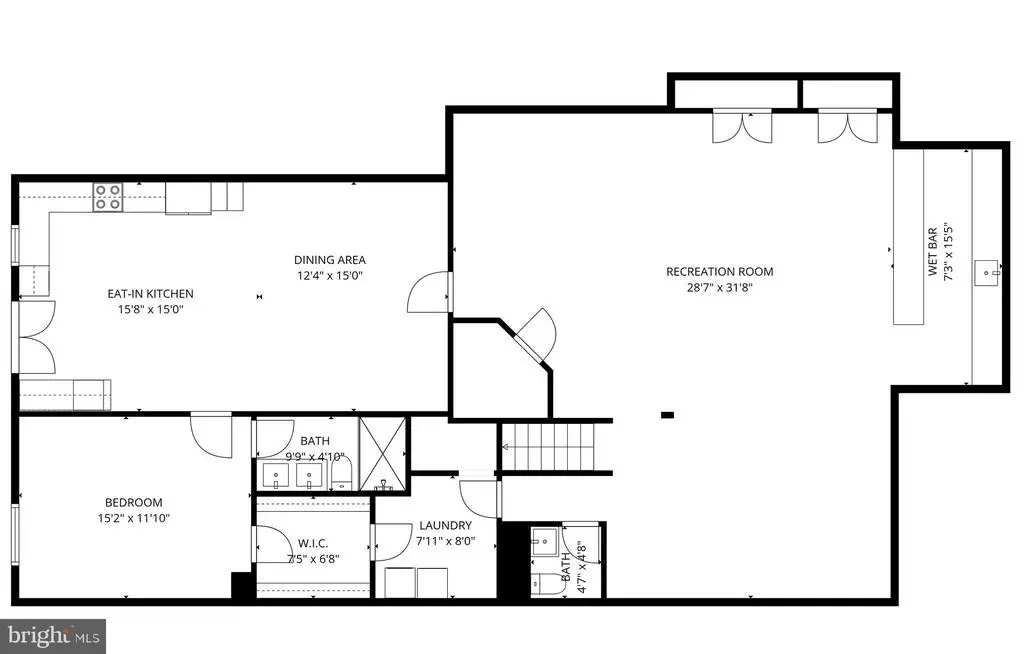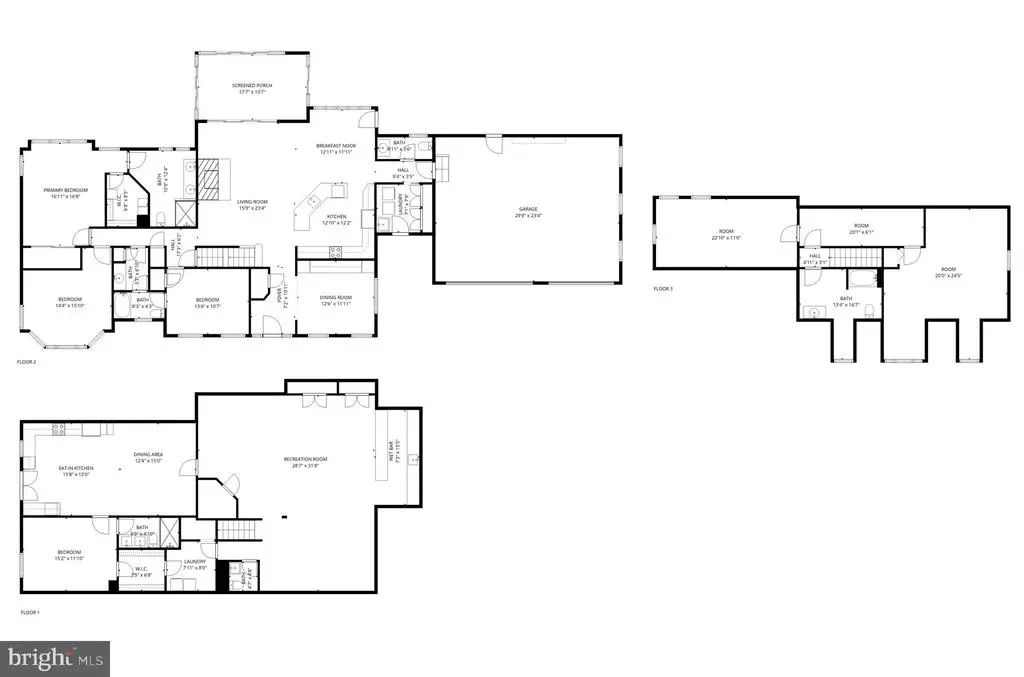Find us on...
Dashboard
- 6 Beds
- 5 Baths
- 5,484 Sqft
- 25 Acres
41541 Carter Ridge Ln
You want seclusion… but you also want to be minutes from all your favorite Leesburg spots? Presenting: BOTH. Set on 25 acres of wooded privacy, yet just minutes from downtown Leesburg, all shopping and restaurants, scenic farms, vineyards, and breweries, this custom Cape Cod estate offers the perfect blend of privacy and accessibility. Designed for both everyday comfort and entertaining - plus multigenerational living, this home almost features too many highlights to list. Highlighted by 6 bedrooms, 6 bathrooms, over 5,600 finished square feet, a full in-law suite, brand-new renovations, and a 3-car attached garage with a detached 4th garage and shed for added flexibility. As you step inside, you’re met with the open brand-new renovated kitchen, perfect for hosting gatherings and flowing seamlessly to the dining and living spaces. You’ll be smacked in the face with natural light in the four-season sunroom, serving as a peaceful retreat overlooking your private domain. The main-level primary suite provides vaulted ceilings, dual closets, and a brand-new renovated bathroom oasis straight out of a magazine. The main level and upstairs consists of 5 total large bedrooms, 4 total bathrooms, a bonus room, and multiple living spaces. The finished basement greatly expands the home’s living space with a full in-law suite, including its own kitchen, living room, bedroom, full bathroom, walk-in closet, 2nd laundry, and private exterior entrance – and this space was completed just two years ago. The lower level boasts a brand-new wet bar with barstool counter and hookups for additional appliances. For added luxury, the lower level features soaring 9-foot ceilings, wiring for 7.1 Dolby Surround Sound, a guest half bath (in addition to the full bath in the in-law suite), a smart dual-zone HVAC system, and newly upgraded water treatment system. Thoughtful upgrades include a completed renovated kitchen (2025), completely re-built primary bathroom (2025), renovated lower level (2023 and 2025), brand-new UV water softening system (2024), newer roof, and new 6-inch gutters and downspouts, whole-home generator, and more. Zoned AR1, the property offers endless opportunities for customization – bring your animals, build a horse stable, an ADU, the options are endless. You won't find another property in Loudoun County with this much acreage, this close to downtown, and with this many upgrades. Offering unmatched privacy without sacrificing convenience, this home is a rare opportunity to own a versatile retreat close to historic Leesburg and the best of Northern Virginia wine country.
Essential Information
- MLS® #VALO2108264
- Price$1,499,900
- Bedrooms6
- Bathrooms5.00
- Full Baths4
- Half Baths2
- Square Footage5,484
- Acres25.00
- Year Built2001
- TypeResidential
- Sub-TypeDetached
- StyleColonial, Cape Cod
- StatusActive
Community Information
- Address41541 Carter Ridge Ln
- SubdivisionNONE AVAILABLE
- CityLEESBURG
- CountyLOUDOUN-VA
- StateVA
- Zip Code20176
Amenities
- UtilitiesUnder Ground
- # of Garages3
Amenities
Attic, Built-Ins, Carpet, Ceiling Fan(s), Entry Level Bedroom, Formal/Separate Dining Room, Primary Bath(s), Recessed Lighting, Bathroom - Soaking Tub, Walk-in Closet(s), Water Treat System, Wood Floors, WhirlPool/HotTub
Garages
Garage - Front Entry, Garage Door Opener, Oversized
View
Garden/Lawn, Scenic Vista, Trees/Woods
Interior
- Interior FeaturesFloor Plan - Open
- Has BasementYes
- BasementFull, Fully Finished
- FireplaceYes
- # of Fireplaces1
- Stories3
Appliances
Built-In Microwave, Dishwasher, Disposal, Dryer, Exhaust Fan, Refrigerator, Stove, Oven - Double, Washer
Heating
Central, Heat Pump(s), Programmable Thermostat, Wood Burn Stove, Zoned
Cooling
Central A/C, Ceiling Fan(s), Zoned
Fireplaces
Fireplace - Glass Doors, Flue for Stove, Heatilator, Mantel(s), Stone
Exterior
- WindowsDouble Pane
- RoofArchitectural Shingle
- ConstructionMasonry
- FoundationPermanent
Exterior Features
Chimney Cap(s),Gutter System,Outbuilding(s),Secure Storage
Lot Description
Backs to Trees, Cul-de-sac, Front Yard, Landscaping, Private, Rear Yard, Secluded, SideYard(s), Trees/Wooded
School Information
- DistrictLOUDOUN COUNTY PUBLIC SCHOOLS
- ElementaryLUCKETTS
- MiddleSMART'S MILL
- HighTUSCARORA
Additional Information
- Date ListedOctober 15th, 2025
- Days on Market40
- ZoningAR1
Listing Details
- OfficeSerhant
- Office Contact5403797359
 © 2020 BRIGHT, All Rights Reserved. Information deemed reliable but not guaranteed. The data relating to real estate for sale on this website appears in part through the BRIGHT Internet Data Exchange program, a voluntary cooperative exchange of property listing data between licensed real estate brokerage firms in which Coldwell Banker Residential Realty participates, and is provided by BRIGHT through a licensing agreement. Real estate listings held by brokerage firms other than Coldwell Banker Residential Realty are marked with the IDX logo and detailed information about each listing includes the name of the listing broker.The information provided by this website is for the personal, non-commercial use of consumers and may not be used for any purpose other than to identify prospective properties consumers may be interested in purchasing. Some properties which appear for sale on this website may no longer be available because they are under contract, have Closed or are no longer being offered for sale. Some real estate firms do not participate in IDX and their listings do not appear on this website. Some properties listed with participating firms do not appear on this website at the request of the seller.
© 2020 BRIGHT, All Rights Reserved. Information deemed reliable but not guaranteed. The data relating to real estate for sale on this website appears in part through the BRIGHT Internet Data Exchange program, a voluntary cooperative exchange of property listing data between licensed real estate brokerage firms in which Coldwell Banker Residential Realty participates, and is provided by BRIGHT through a licensing agreement. Real estate listings held by brokerage firms other than Coldwell Banker Residential Realty are marked with the IDX logo and detailed information about each listing includes the name of the listing broker.The information provided by this website is for the personal, non-commercial use of consumers and may not be used for any purpose other than to identify prospective properties consumers may be interested in purchasing. Some properties which appear for sale on this website may no longer be available because they are under contract, have Closed or are no longer being offered for sale. Some real estate firms do not participate in IDX and their listings do not appear on this website. Some properties listed with participating firms do not appear on this website at the request of the seller.
Listing information last updated on November 23rd, 2025 at 7:55am CST.


