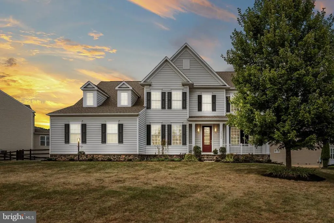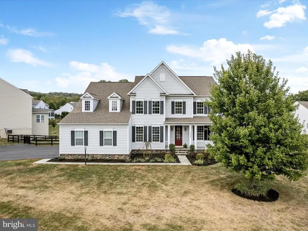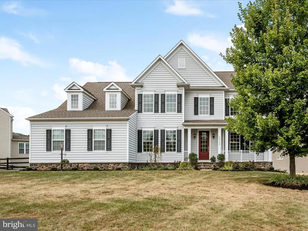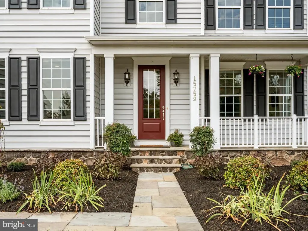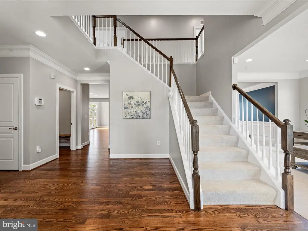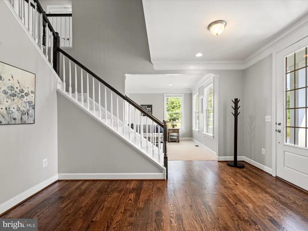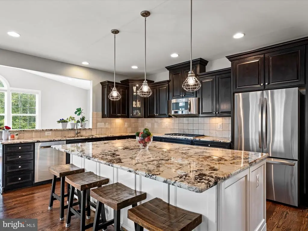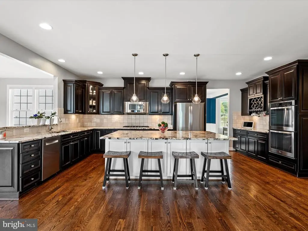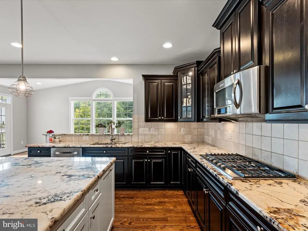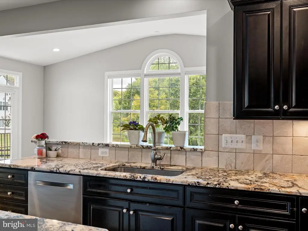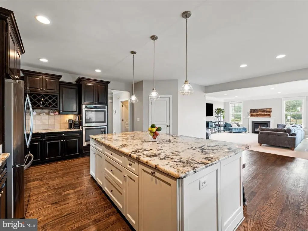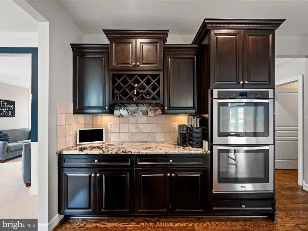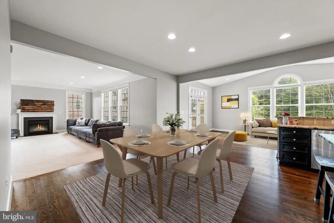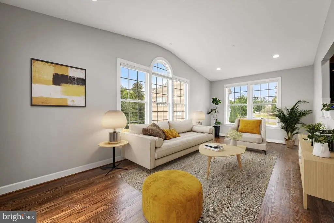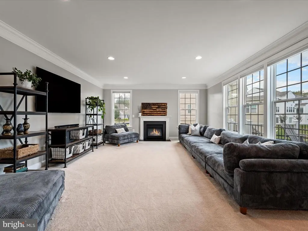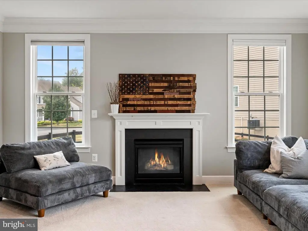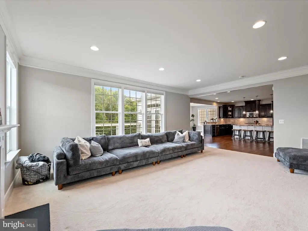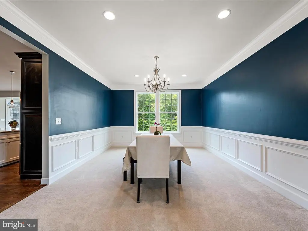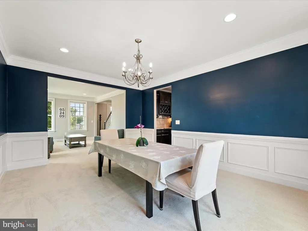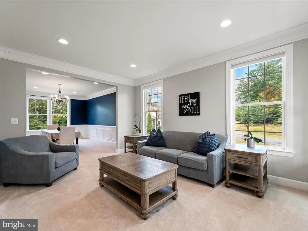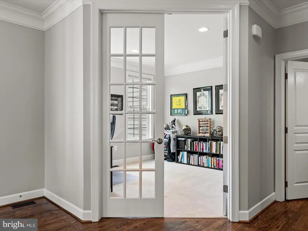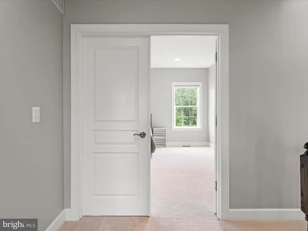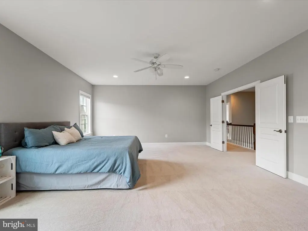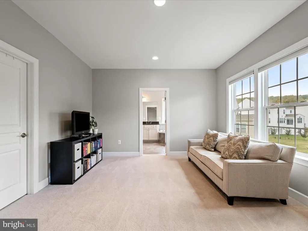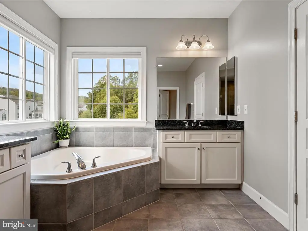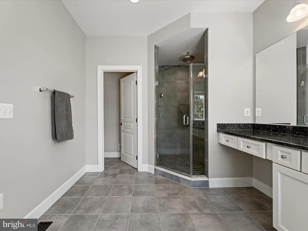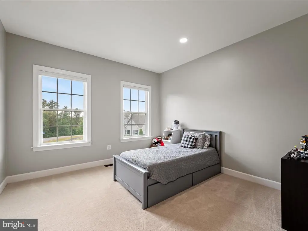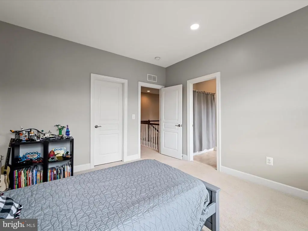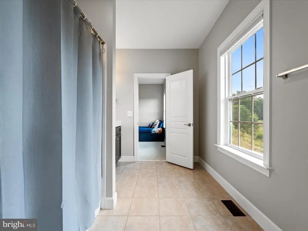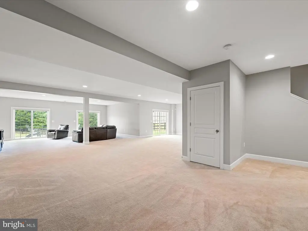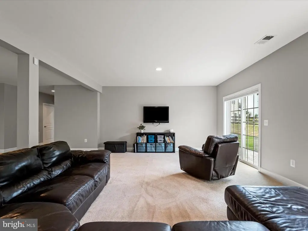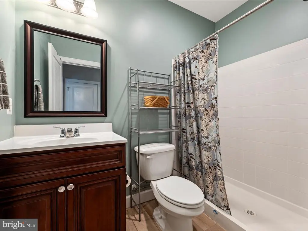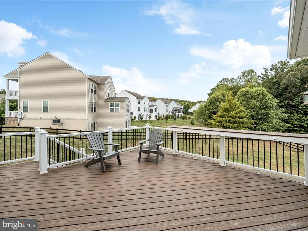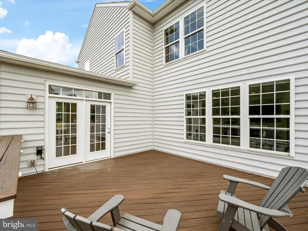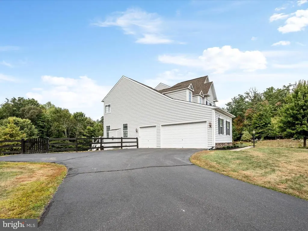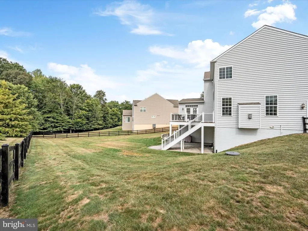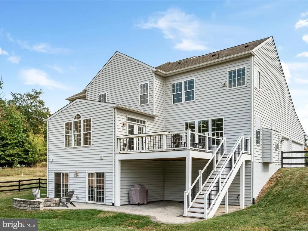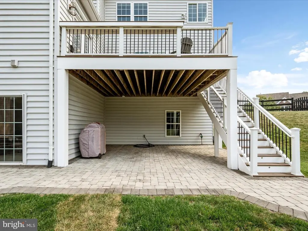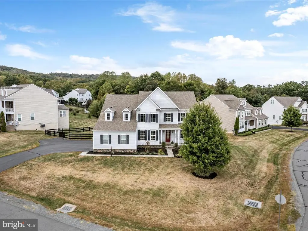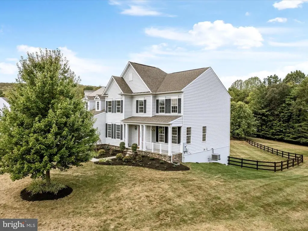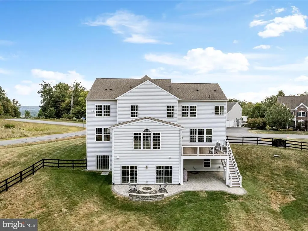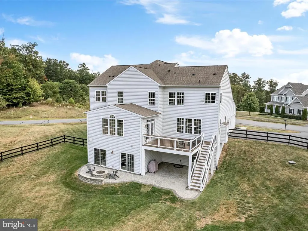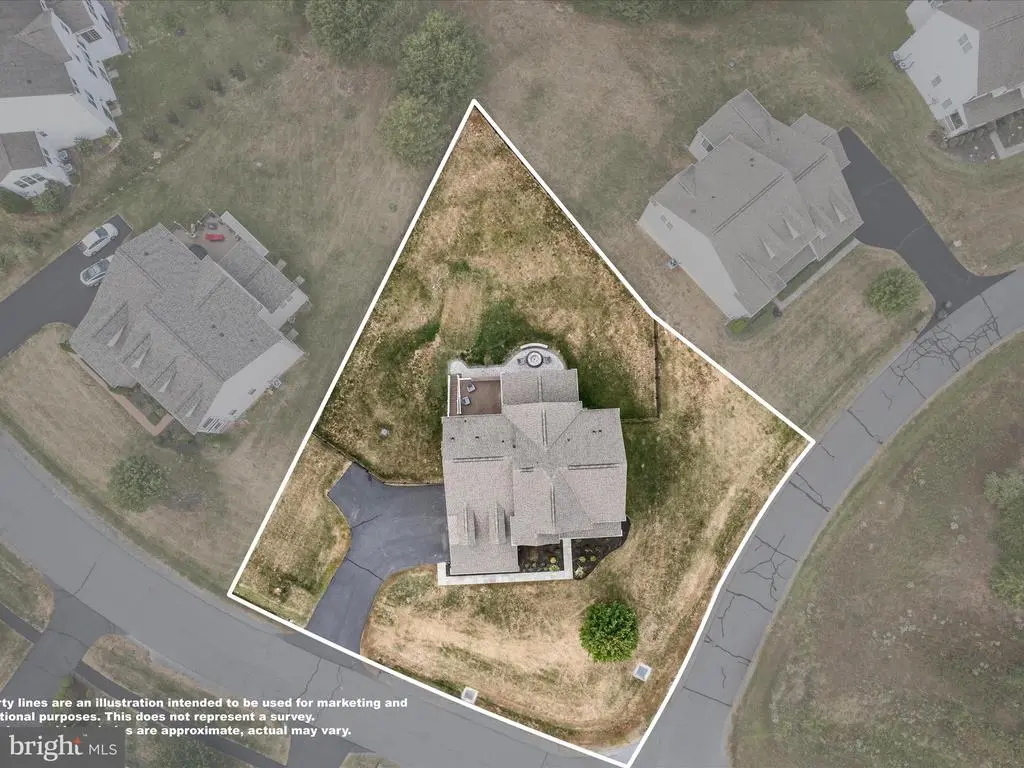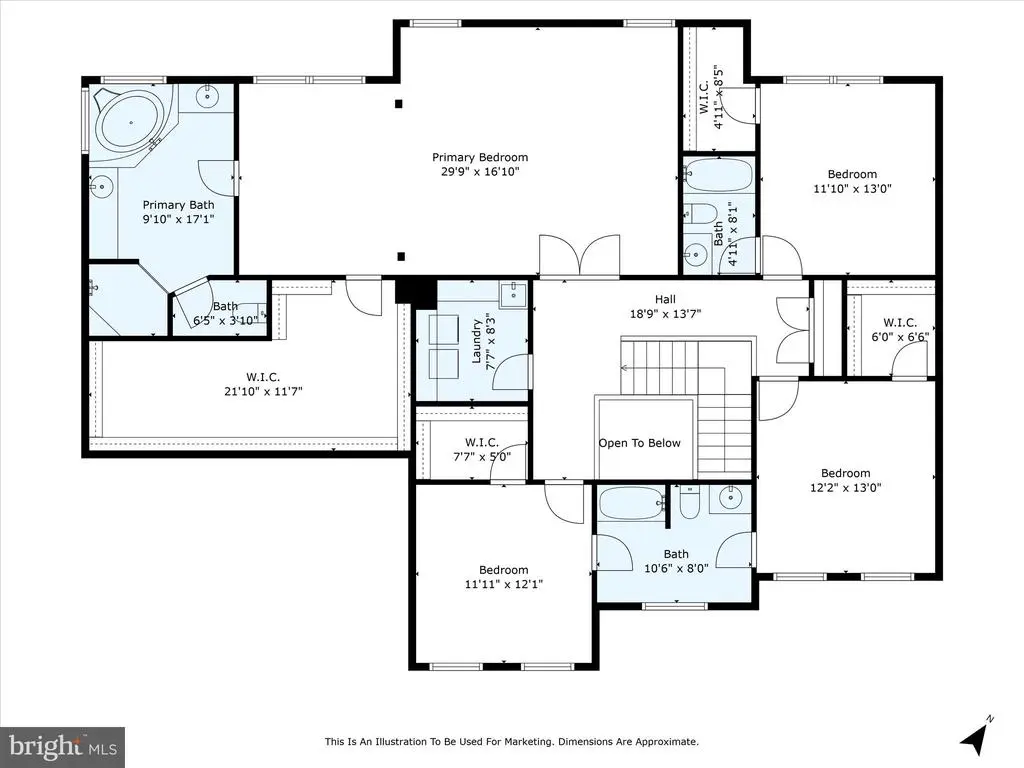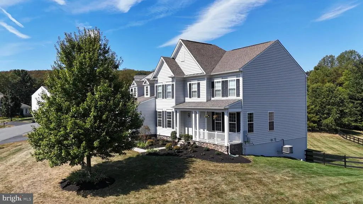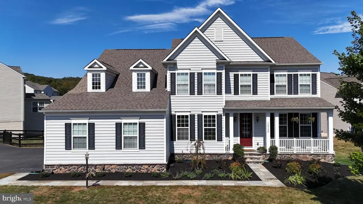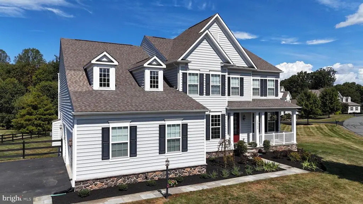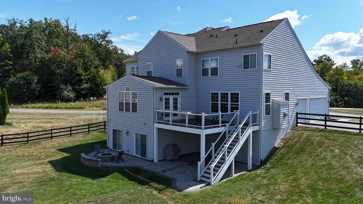Find us on...
Dashboard
- 5 Beds
- 4½ Baths
- 5,407 Sqft
- .57 Acres
15759 Dorneywood Dr
Welcome to this stunning 5-bedroom, 4.5-bathroom home, located in the sought-after Historic Selma Estates neighborhood. Offering over 5,700 square feet of living space on a beautifully landscaped half-acre lot with mountain views, this residence combines elegance, comfort, and an exceptional setting. At the heart of the home is the chef’s kitchen, featuring upgraded granite countertops, a large center island, high-end appliances, and plenty of custom cabinetry. The kitchen flows seamlessly into the bright family room with a cozy fireplace, perfect for gathering. A formal dining room, living room, private office, and a spacious bump-out on the main level add to the home’s versatility. Upstairs, the luxurious primary suite boasts a spa-like bathroom with dual vanities, soaking tub, walk-in shower, and an expansive walk-in closet. Three additional bedrooms complete the upper level—one with its own ensuite bath and two connected by a convenient Jack-and-Jill. The finished lower level is ideal for entertaining, featuring a large recreation room plumbed for a future wet bar, a full bedroom, and a full bathroom. Outdoor living is equally inviting with a Trex deck, a patio with firepit, and a walk-out basement that makes the backyard an extension of the living space. This home offers the perfect blend of tranquility and convenience. Just minutes from the historic downtown Leesburg, you’ll find charming boutiques, diverse dining, and a vibrant mix of local breweries and wineries. Everyday conveniences such as the Leesburg Premium Outlets, Costco, Target, Home Depot, and grocery stores are only a short drive away. With easy access to major commuting routes, this thoughtfully designed and meticulously maintained home presents a rare opportunity to enjoy both charm and accessibility in one exceptional setting. Recent Upgrades: HVAC 2023, Hot Water Heater 2025, Carpet 2024, Interior Paint 2024, New Hardwood Floors 2004
Essential Information
- MLS® #VALO2106532
- Price$1,199,999
- Bedrooms5
- Bathrooms4.50
- Full Baths4
- Half Baths1
- Square Footage5,407
- Acres0.57
- Year Built2013
- TypeResidential
- Sub-TypeDetached
- StyleColonial
- StatusActive Under Contract
Community Information
- Address15759 Dorneywood Dr
- SubdivisionHISTORIC SELMA ESTATES
- CityLEESBURG
- CountyLOUDOUN-VA
- StateVA
- Zip Code20176
Amenities
- ParkingConcrete Driveway
- # of Garages3
- GaragesGarage - Side Entry
- Has PoolYes
Amenities
Bathroom - Walk-In Shower, Bathroom - Soaking Tub, Built-Ins, Chair Railings, Crown Moldings, Formal/Separate Dining Room, Pantry, Upgraded Countertops, Walk-in Closet(s), Wood Floors
Interior
- HeatingCentral
- CoolingCentral A/C
- Has BasementYes
- BasementDaylight, Full
- FireplaceYes
- # of Fireplaces1
- Stories3
Appliances
Built-In Microwave, Cooktop, Dishwasher, Disposal, Dryer - Electric, Oven - Double, Refrigerator, Stainless Steel Appliances, Washer, Water Heater
Exterior
- ExteriorVinyl Siding
- Exterior FeaturesDeck(s),Patio(s)
- RoofArchitectural Shingle
- ConstructionVinyl Siding
- FoundationConcrete Perimeter
School Information
- DistrictLOUDOUN COUNTY PUBLIC SCHOOLS
- ElementaryFRANCES HAZEL REID
- MiddleSMART'S MILL
- HighTUSCARORA
Additional Information
- Date ListedSeptember 18th, 2025
- Days on Market21
- ZoningAR1
Listing Details
Office
Long & Foster Real Estate, Inc.
Price Change History for 15759 Dorneywood Dr, LEESBURG, VA (MLS® #VALO2106532)
| Date | Details | Price | Change |
|---|---|---|---|
| Active Under Contract (from Active) | – | – |
 © 2020 BRIGHT, All Rights Reserved. Information deemed reliable but not guaranteed. The data relating to real estate for sale on this website appears in part through the BRIGHT Internet Data Exchange program, a voluntary cooperative exchange of property listing data between licensed real estate brokerage firms in which Coldwell Banker Residential Realty participates, and is provided by BRIGHT through a licensing agreement. Real estate listings held by brokerage firms other than Coldwell Banker Residential Realty are marked with the IDX logo and detailed information about each listing includes the name of the listing broker.The information provided by this website is for the personal, non-commercial use of consumers and may not be used for any purpose other than to identify prospective properties consumers may be interested in purchasing. Some properties which appear for sale on this website may no longer be available because they are under contract, have Closed or are no longer being offered for sale. Some real estate firms do not participate in IDX and their listings do not appear on this website. Some properties listed with participating firms do not appear on this website at the request of the seller.
© 2020 BRIGHT, All Rights Reserved. Information deemed reliable but not guaranteed. The data relating to real estate for sale on this website appears in part through the BRIGHT Internet Data Exchange program, a voluntary cooperative exchange of property listing data between licensed real estate brokerage firms in which Coldwell Banker Residential Realty participates, and is provided by BRIGHT through a licensing agreement. Real estate listings held by brokerage firms other than Coldwell Banker Residential Realty are marked with the IDX logo and detailed information about each listing includes the name of the listing broker.The information provided by this website is for the personal, non-commercial use of consumers and may not be used for any purpose other than to identify prospective properties consumers may be interested in purchasing. Some properties which appear for sale on this website may no longer be available because they are under contract, have Closed or are no longer being offered for sale. Some real estate firms do not participate in IDX and their listings do not appear on this website. Some properties listed with participating firms do not appear on this website at the request of the seller.
Listing information last updated on November 22nd, 2025 at 9:40pm CST.


