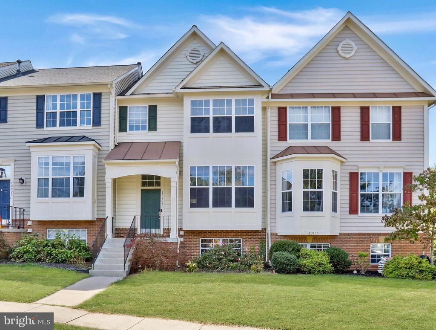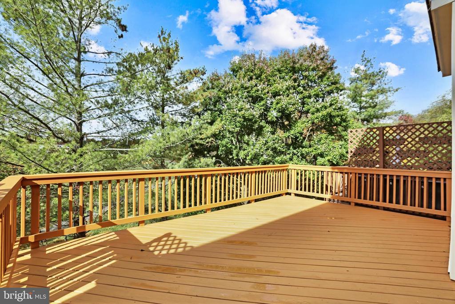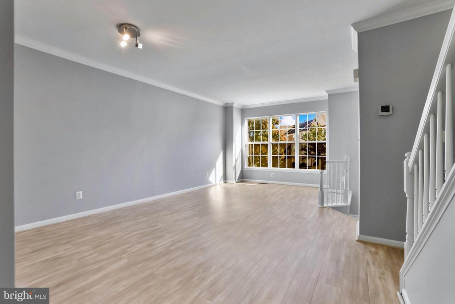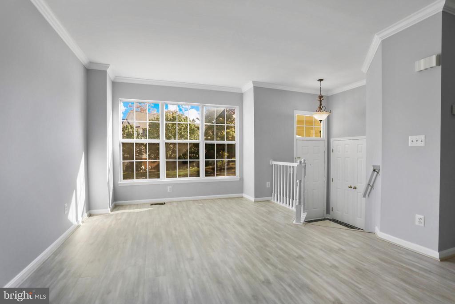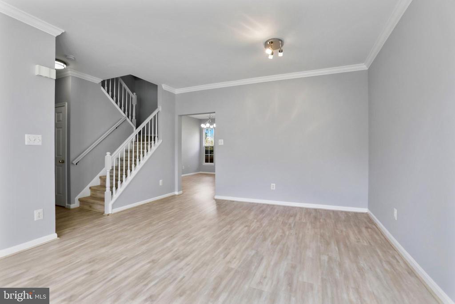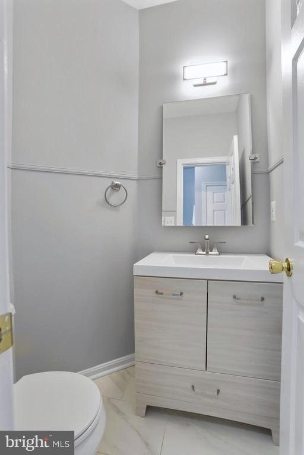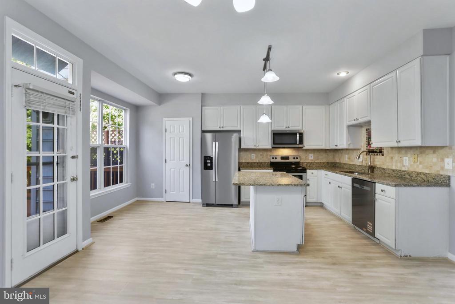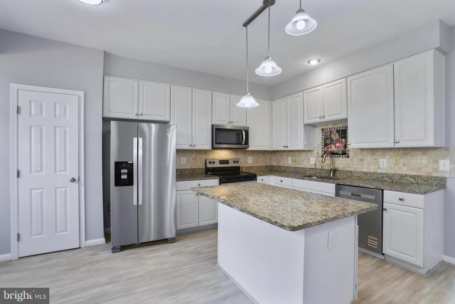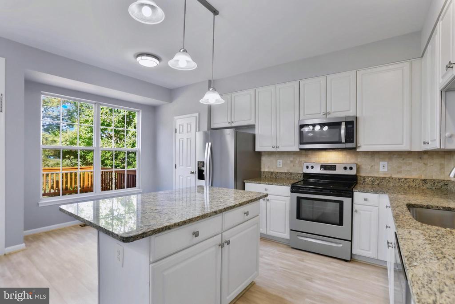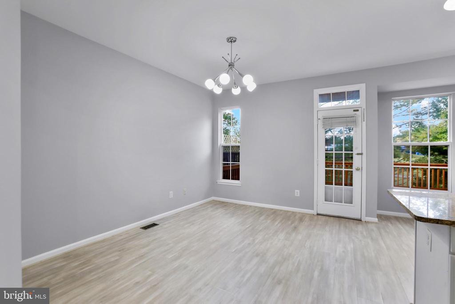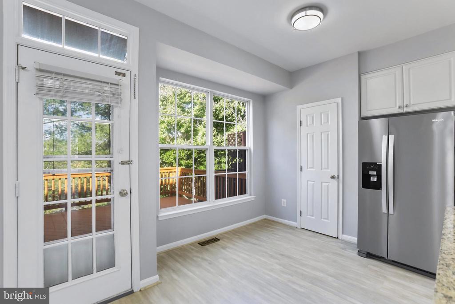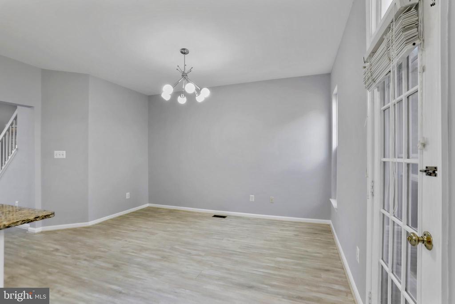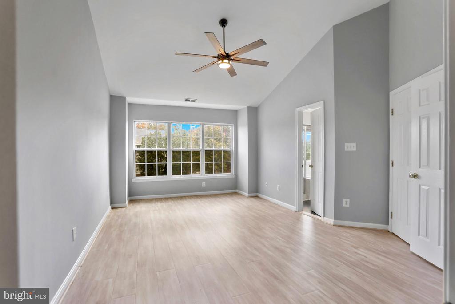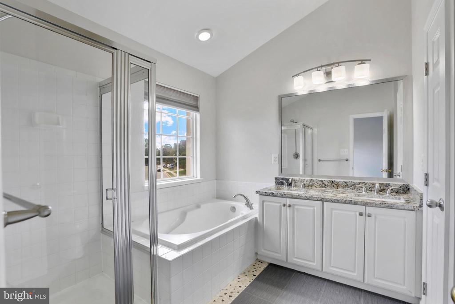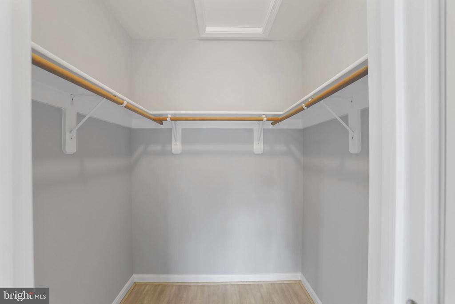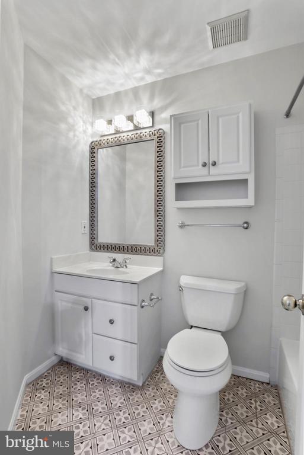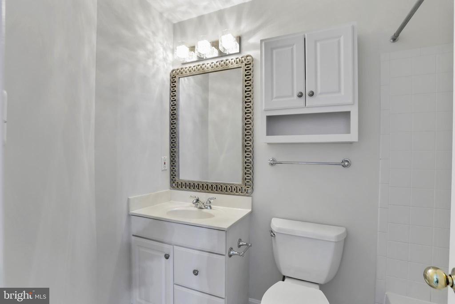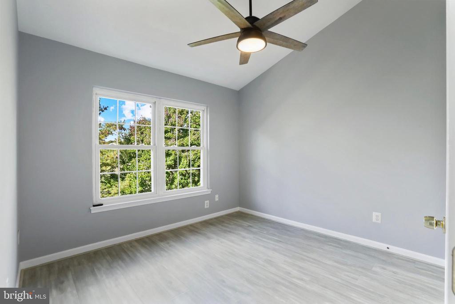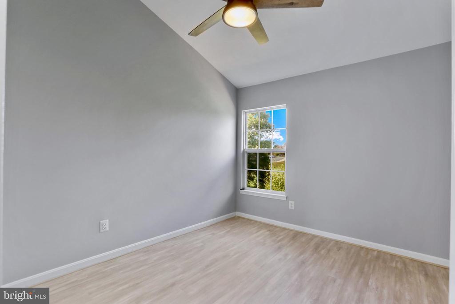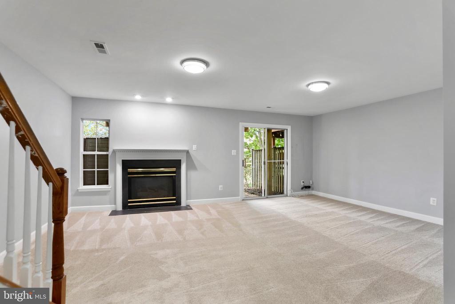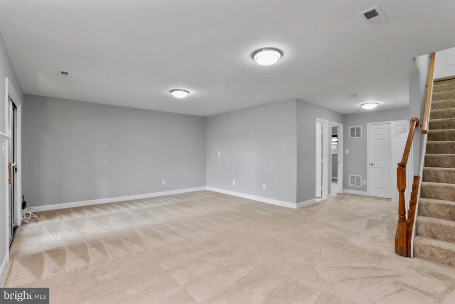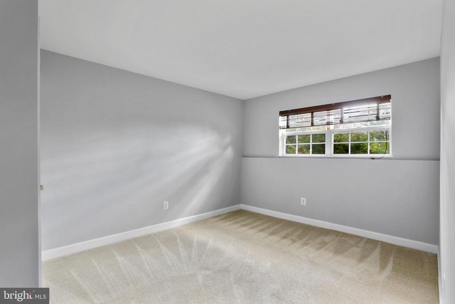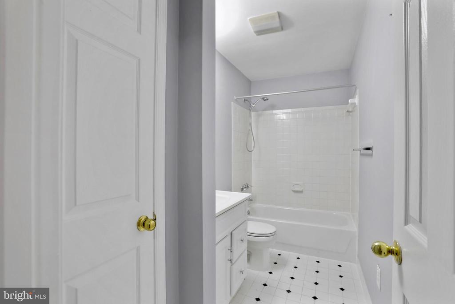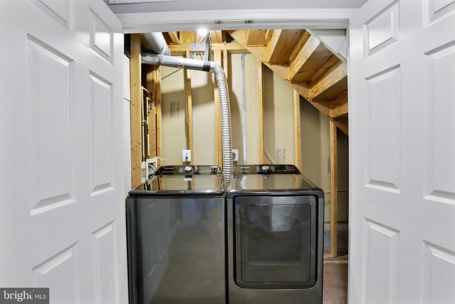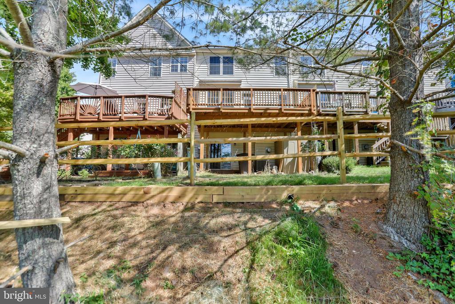Find us on...
Dashboard
- 4 Beds
- 3 Baths
- 2,214 Sqft
- .04 Acres
20903 Ivymount Ter
Welcome home to 20903 Ivymount Terrace located within the highly desirable and convenient Ashburn Farm community! This well-maintained, updated modern townhouse boasts over 2,200 finished sqft with 4 spacious bedrooms, 3 full bathrooms, 1 half bathroom, kitchen with open-concept dining room, 2 family rooms, 2 assigned parking spaces, large storage room, private rear yard and a large deck. UPDATES: Freshly painted throughout (Duration/Sherwin Williams, 2025), New Furnace/HVAC (2023), Water heater (2022), Roof (2019), Deck (2021), Refrigerator (2024), Dishwasher (2025). The home is move-in ready! Flooring throughout has also been updated in recent years. The family room (main level) is a warm, inviting space with an abundance of natural light. The light LVP flooring extends throughout, into kitchen and dining room. The bright, spacious kitchen has contemporary white cabinets with plenty of storage, stainless steel appliances, lovely granite counter tops, backsplash and pantry. The kitchen provides access to the rear deck, freshly strained and ready for you to relax. The mature trees and shrubs provide privacy with views of the open space beyond. The upper level benefits from 3 bedrooms. The large primary bedroom has an ensuite bathroom and large closets. Each additional bedroom benefits from their own closets. The family bathroom completes the upper level of the home. The spacious family room on the lower level gives access to the private rear yard and patio area. This level has an additional full bathroom, large fourth bedroom with more storage closets for convenience – perfect for guests. There is a separate laundry area with updated washer and dryer and a large room housing the major systems, providing plenty of extra space for storage on this level. There are 2 assigned parking spaces (#21), conveniently located directly in front of the home. Some of the benefits of residing in this lovely community include the many local restaurants, cafes and stores, Ashburn Farm Market Center and being within very close proximity to main commuter routes 7, 28, 50. Stone Ridge High School is just a stone throw away. 3 miles to Metro Center Dr/Silver Line, minutes to Whole Foods Market, Cooper’s Hawk Restaurant and so much more. As part of the Ashburn Farm Association, residents benefit from 3 outdoor swimming pools and tennis courts as part of the amenities on offer. 20903 Ivymount Terrace awaits your visit, enjoy your tour! Scheduling an early tour is recommended.
Essential Information
- MLS® #VALO2106444
- Price$634,900
- Bedrooms4
- Bathrooms3.00
- Full Baths3
- Square Footage2,214
- Acres0.04
- Year Built1997
- TypeResidential
- Sub-TypeInterior Row/Townhouse
- StyleOther
- StatusActive
Community Information
- Address20903 Ivymount Ter
- SubdivisionASHBURN FARM
- CityASHBURN
- CountyLOUDOUN-VA
- StateVA
- Zip Code20147
Amenities
- Parking Spaces2
- ParkingAssigned
- Has PoolYes
Interior
- HeatingForced Air
- CoolingCentral A/C
- FireplaceYes
- # of Fireplaces1
- # of Stories3
- Stories3
Exterior
- ExteriorVinyl Siding
- FoundationSlab
School Information
- DistrictLOUDOUN COUNTY PUBLIC SCHOOLS
Additional Information
- Date ListedOctober 24th, 2025
- Days on Market12
- ZoningPDH4
Listing Details
- OfficePearson Smith Realty, LLC
Price Change History for 20903 Ivymount Ter, ASHBURN, VA (MLS® #VALO2106444)
| Date | Details | Price | Change |
|---|---|---|---|
| Active (from Coming Soon) | – | – |
 © 2020 BRIGHT, All Rights Reserved. Information deemed reliable but not guaranteed. The data relating to real estate for sale on this website appears in part through the BRIGHT Internet Data Exchange program, a voluntary cooperative exchange of property listing data between licensed real estate brokerage firms in which Coldwell Banker Residential Realty participates, and is provided by BRIGHT through a licensing agreement. Real estate listings held by brokerage firms other than Coldwell Banker Residential Realty are marked with the IDX logo and detailed information about each listing includes the name of the listing broker.The information provided by this website is for the personal, non-commercial use of consumers and may not be used for any purpose other than to identify prospective properties consumers may be interested in purchasing. Some properties which appear for sale on this website may no longer be available because they are under contract, have Closed or are no longer being offered for sale. Some real estate firms do not participate in IDX and their listings do not appear on this website. Some properties listed with participating firms do not appear on this website at the request of the seller.
© 2020 BRIGHT, All Rights Reserved. Information deemed reliable but not guaranteed. The data relating to real estate for sale on this website appears in part through the BRIGHT Internet Data Exchange program, a voluntary cooperative exchange of property listing data between licensed real estate brokerage firms in which Coldwell Banker Residential Realty participates, and is provided by BRIGHT through a licensing agreement. Real estate listings held by brokerage firms other than Coldwell Banker Residential Realty are marked with the IDX logo and detailed information about each listing includes the name of the listing broker.The information provided by this website is for the personal, non-commercial use of consumers and may not be used for any purpose other than to identify prospective properties consumers may be interested in purchasing. Some properties which appear for sale on this website may no longer be available because they are under contract, have Closed or are no longer being offered for sale. Some real estate firms do not participate in IDX and their listings do not appear on this website. Some properties listed with participating firms do not appear on this website at the request of the seller.
Listing information last updated on November 4th, 2025 at 2:17pm CST.


