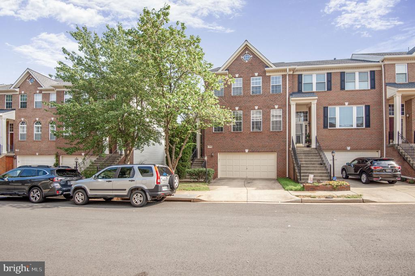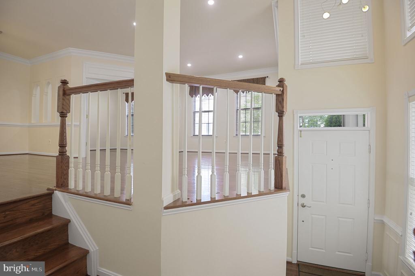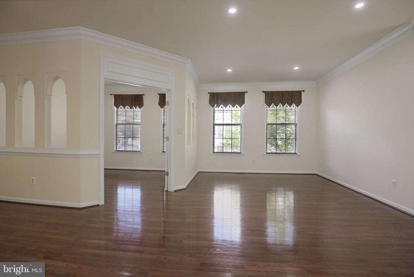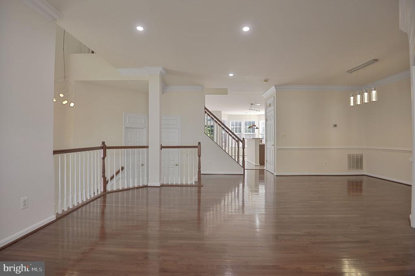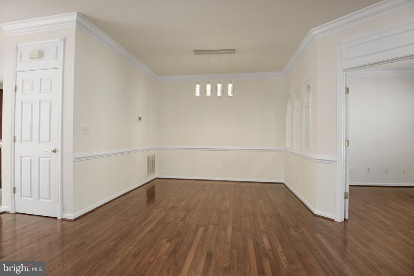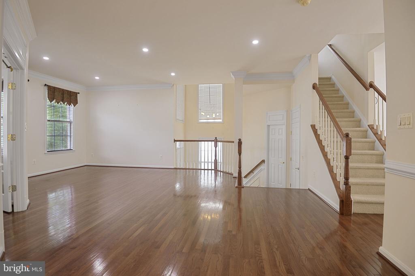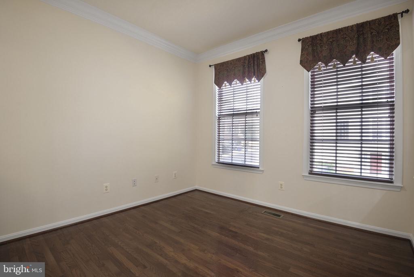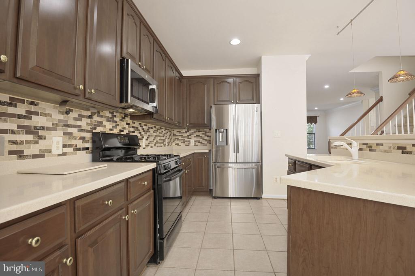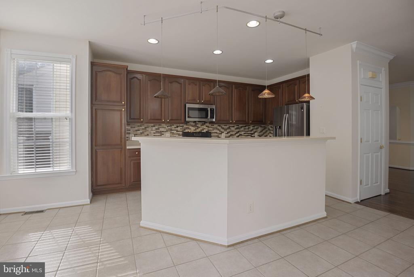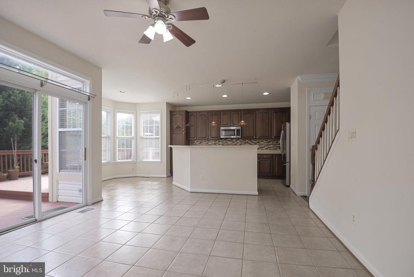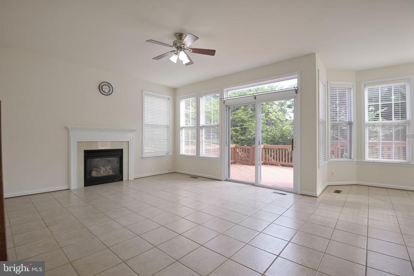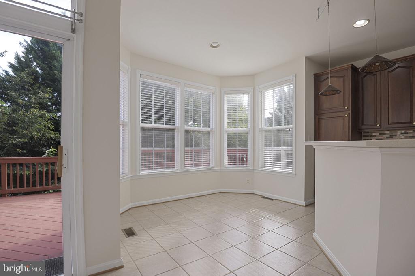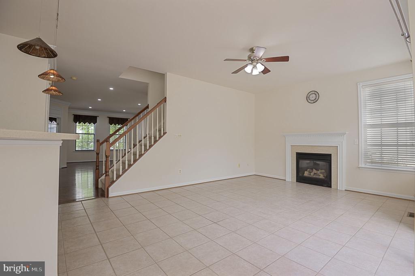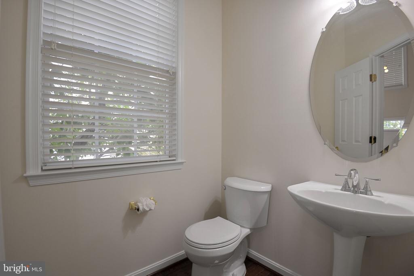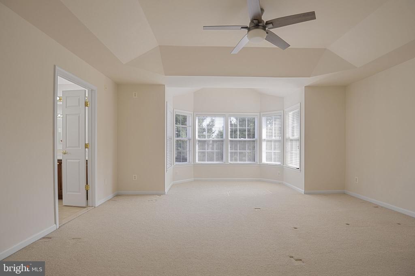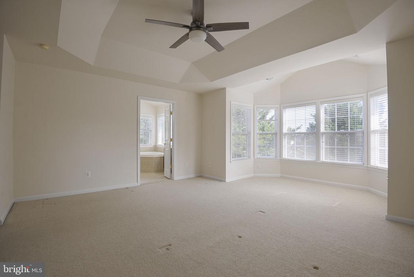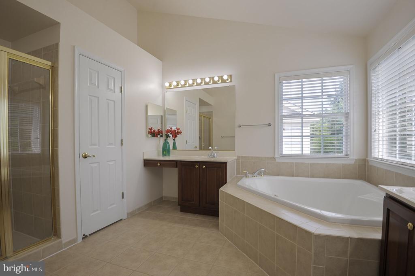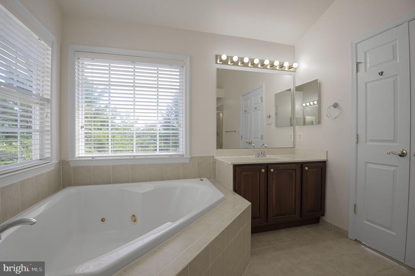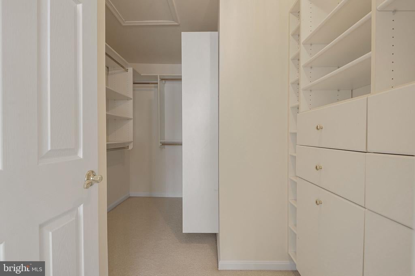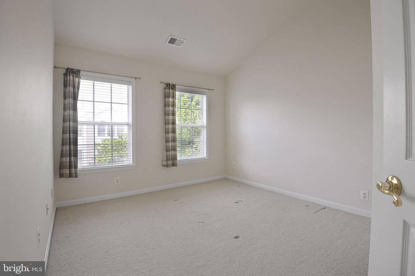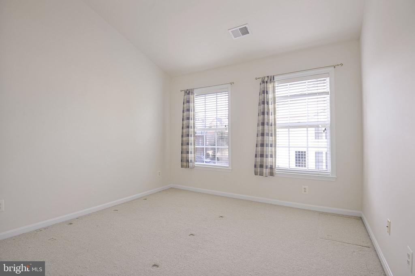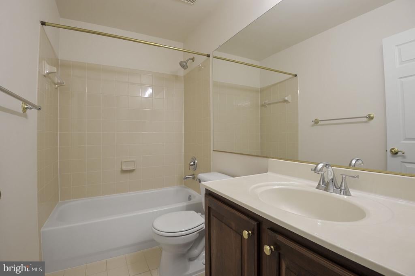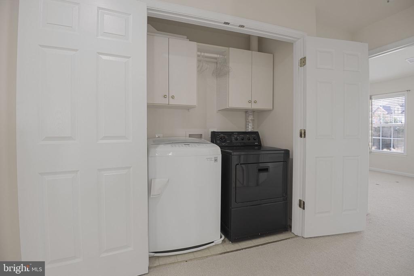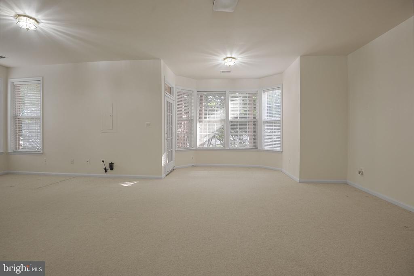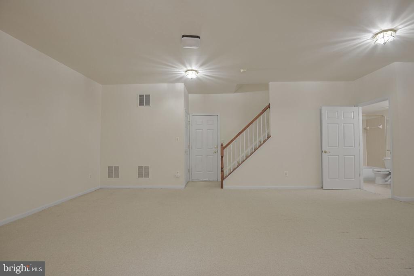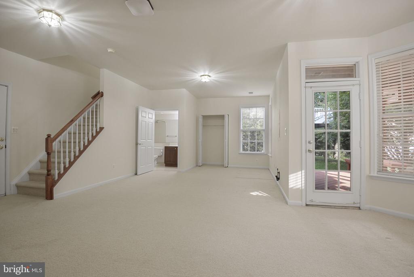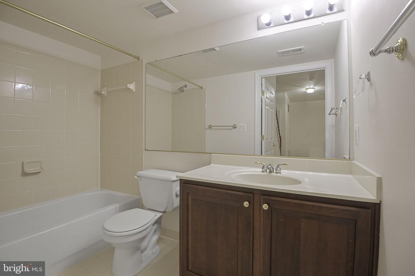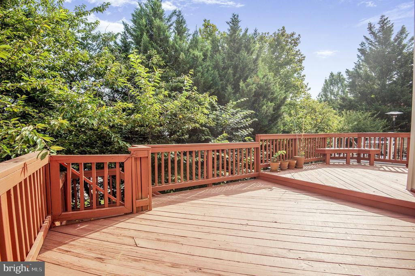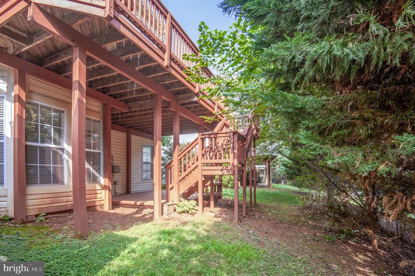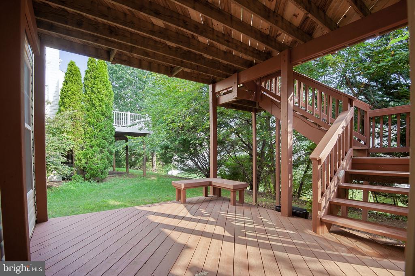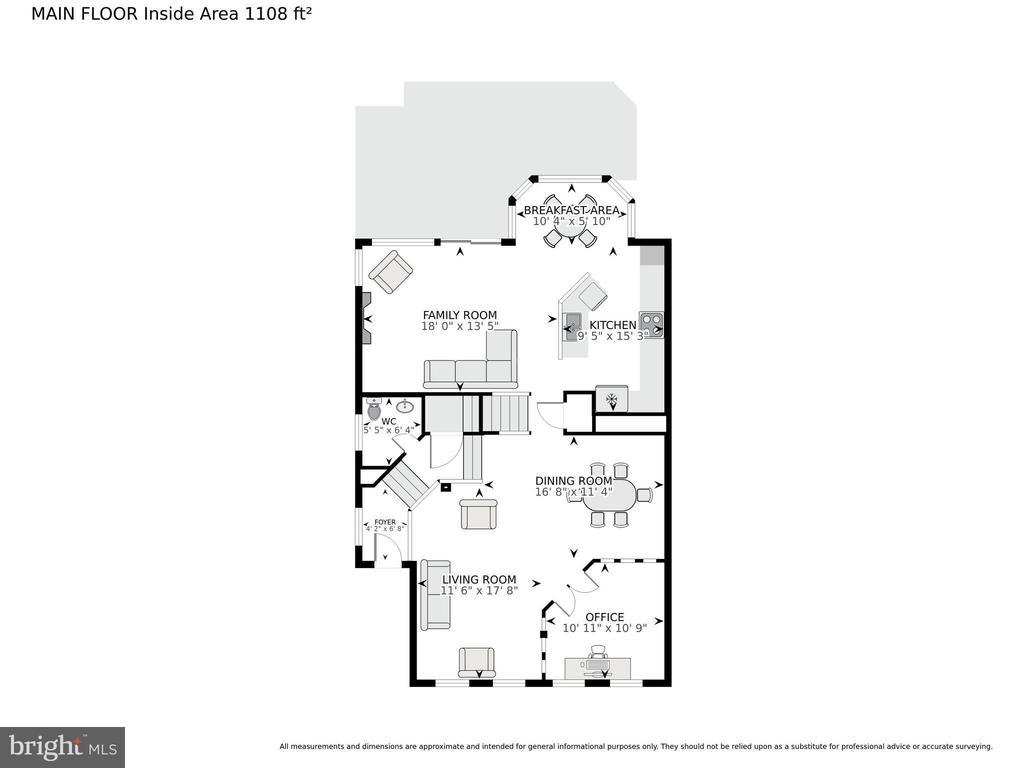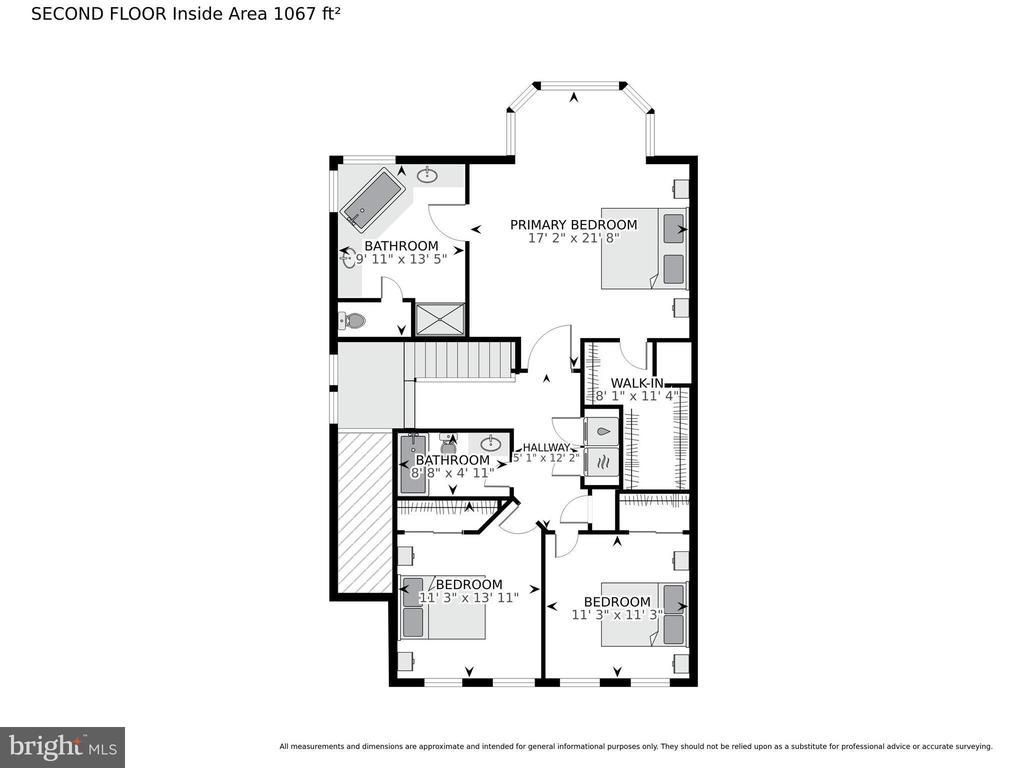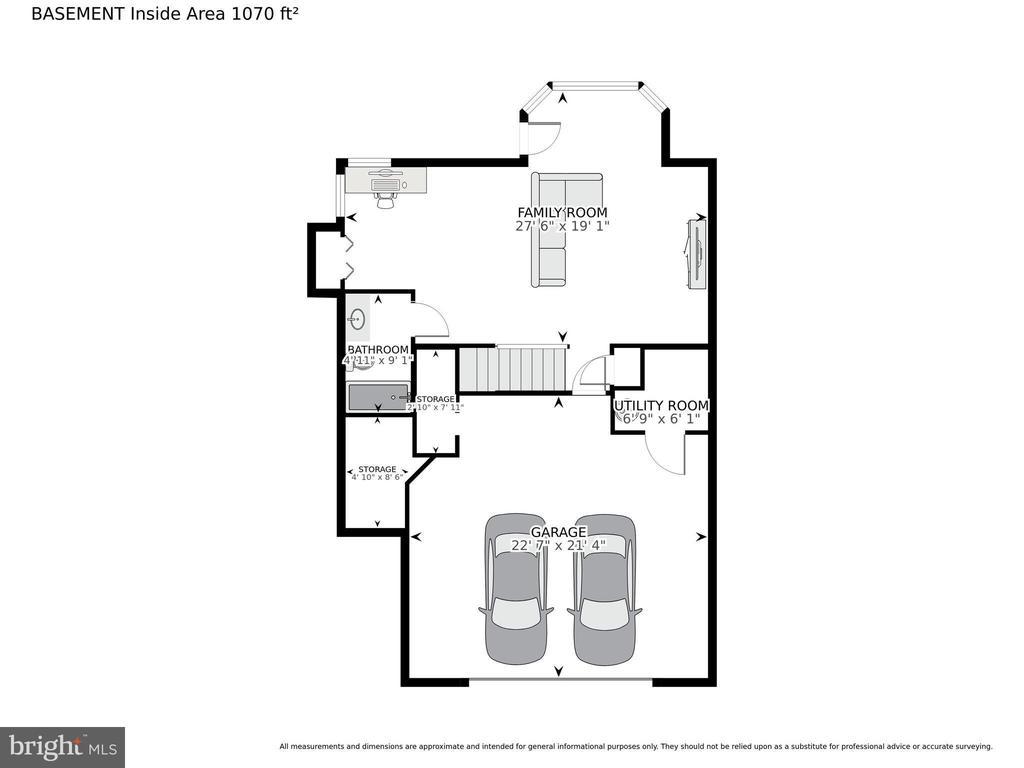Find us on...
Dashboard
- 3 Beds
- 3½ Baths
- 2,864 Sqft
- .07 Acres
46186 Aisquith Ter
Welcome to this beautifully maintained 3-bedroom, 3.5-bath end-unit townhouse located in the desirable Potomac Lakes community of Sterling, VA. This bright and spacious home spans three fully finished levels and is packed with standout features—including a new roof and fresh paint in 2024, a new HVAC system installed in 2021, and a custom-built walk-in closet in the primary suite. From the moment you arrive, you'll notice the enhanced curb appeal provided by mature trees surrounding the home, offering rare natural privacy. Inside, large bay windows on all three levels flood the home with natural light and enhance the open, airy feel throughout. The main level boasts an open-concept living and dining area with gleaming hardwood floors, perfect for entertaining or relaxing. A dedicated study room/home office offers a quiet, flexible space for remote work or study. The updated kitchen features stainless steel appliances, ample cabinet space, and opens to a stunning two-level deck complete with built-in seating benches—ideal for outdoor dining, lounging, or hosting guests. Upstairs, the primary suite serves as a tranquil retreat with vaulted ceilings, a custom walk-in closet, and a spacious en-suite bathroom. Two additional bedrooms, a full hall bath, and convenient upstairs laundry complete the upper level. The fully finished walk-out basement offers a large rec room, an additional full bathroom, and direct access to the backyard—perfect for pets, play, or gardening. Located in the vibrant Potomac Lakes community, residents enjoy fantastic amenities including pools, tennis courts, playgrounds, walking trails, and more. With easy access to major commuter routes, shopping, dining, and entertainment, this home offers the perfect combination of comfort, convenience, and lifestyle.
Essential Information
- MLS® #VALO2103838
- Price$749,500
- Bedrooms3
- Bathrooms3.50
- Full Baths3
- Half Baths1
- Square Footage2,864
- Acres0.07
- Year Built1999
- TypeResidential
- Sub-TypeEnd of Row/Townhouse
- StyleColonial
- StatusActive Under Contract
Community Information
- Address46186 Aisquith Ter
- SubdivisionPOTOMAC LAKES
- CitySTERLING
- CountyLOUDOUN-VA
- StateVA
- Zip Code20165
Amenities
- UtilitiesCable TV Available
- ParkingUnassigned
- # of Garages2
- ViewGarden/Lawn
- Has PoolYes
Amenities
Chair Railing, Crown Molding, Master Bath(s), Recessed Lighting, Upgraded Countertops, Shades/Blinds, Wood Floors
Garages
Garage - Front Entry, Garage Door Opener
Interior
- HeatingCentral, Forced Air
- CoolingCeiling Fan(s), Central A/C
- Has BasementYes
- FireplaceYes
- # of Fireplaces1
- # of Stories3
- Stories3
Interior Features
Floor Plan-Open, Floor Plan-Traditional
Appliances
Dishwasher, Disposal, Dryer, Dryer-front loading, Exhaust Fan, Icemaker, Microwave, Oven-Self Cleaning, Oven/Range-Gas, Refrigerator, Stove, Washer
Basement
Connecting Stairway, Daylight, Full, Fully Finished, Heated, Improved, Outside Entrance, Rear Entrance, Walkout Level, Windows
Fireplaces
Fireplace - Glass Doors, Gas/Propane
Exterior
- RoofAsphalt
- FoundationConcrete Perimeter
Exterior
Brick and Siding, Brick Front, Vinyl Siding
Exterior Features
Bump-outs, Satellite Dish, Sidewalks, Street Lights, Deck(s), Fenced-Partially, Stone Retaining Walls
Lot Description
Bcks-Opn Comm, Backs to Trees, Landscaping, Lot Premium
Windows
Double Pane, Screens, Vinyl Clad
School Information
- DistrictLOUDOUN COUNTY PUBLIC SCHOOLS
- ElementaryPOTOWMACK
- MiddleRIVER BEND
- HighPOTOMAC FALLS
Additional Information
- Date ListedAugust 1st, 2025
- Days on Market96
- ZoningPDH4
Listing Details
- OfficeIkon Realty - Ashburn
Price Change History for 46186 Aisquith Ter, STERLING, VA (MLS® #VALO2103838)
| Date | Details | Price | Change |
|---|---|---|---|
| Active Under Contract | – | – | |
| Price Reduced (from $769,000) | $749,500 | $19,500 (2.54%) | |
| Active (from Coming Soon) | – | – |
 © 2020 BRIGHT, All Rights Reserved. Information deemed reliable but not guaranteed. The data relating to real estate for sale on this website appears in part through the BRIGHT Internet Data Exchange program, a voluntary cooperative exchange of property listing data between licensed real estate brokerage firms in which Coldwell Banker Residential Realty participates, and is provided by BRIGHT through a licensing agreement. Real estate listings held by brokerage firms other than Coldwell Banker Residential Realty are marked with the IDX logo and detailed information about each listing includes the name of the listing broker.The information provided by this website is for the personal, non-commercial use of consumers and may not be used for any purpose other than to identify prospective properties consumers may be interested in purchasing. Some properties which appear for sale on this website may no longer be available because they are under contract, have Closed or are no longer being offered for sale. Some real estate firms do not participate in IDX and their listings do not appear on this website. Some properties listed with participating firms do not appear on this website at the request of the seller.
© 2020 BRIGHT, All Rights Reserved. Information deemed reliable but not guaranteed. The data relating to real estate for sale on this website appears in part through the BRIGHT Internet Data Exchange program, a voluntary cooperative exchange of property listing data between licensed real estate brokerage firms in which Coldwell Banker Residential Realty participates, and is provided by BRIGHT through a licensing agreement. Real estate listings held by brokerage firms other than Coldwell Banker Residential Realty are marked with the IDX logo and detailed information about each listing includes the name of the listing broker.The information provided by this website is for the personal, non-commercial use of consumers and may not be used for any purpose other than to identify prospective properties consumers may be interested in purchasing. Some properties which appear for sale on this website may no longer be available because they are under contract, have Closed or are no longer being offered for sale. Some real estate firms do not participate in IDX and their listings do not appear on this website. Some properties listed with participating firms do not appear on this website at the request of the seller.
Listing information last updated on November 7th, 2025 at 9:31am CST.


