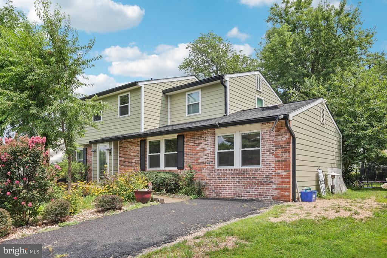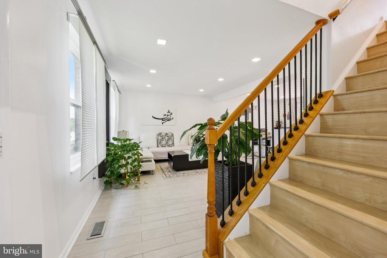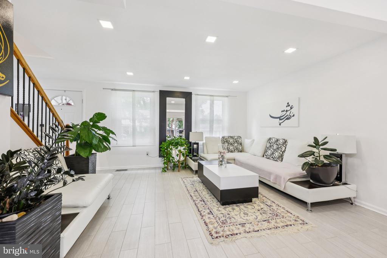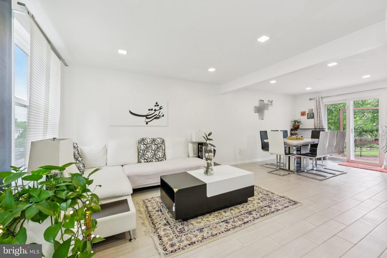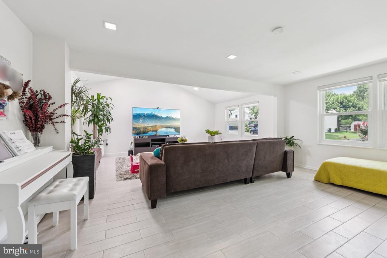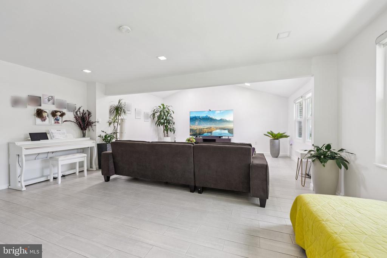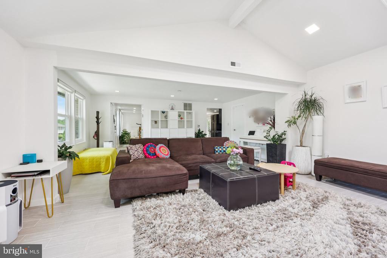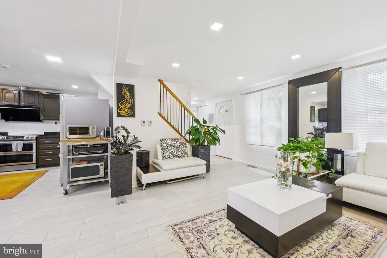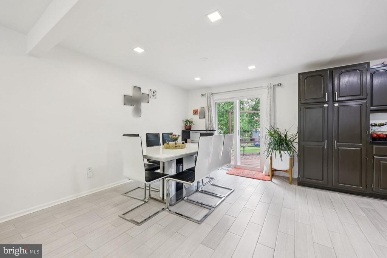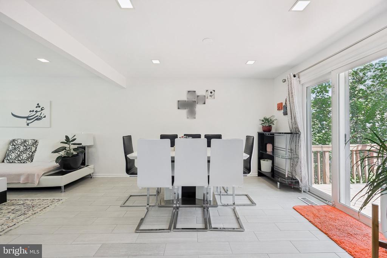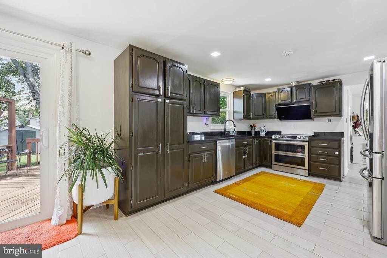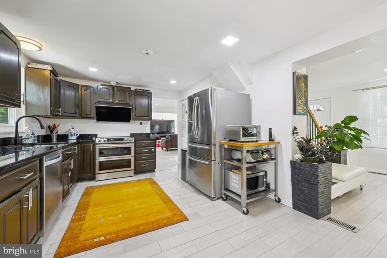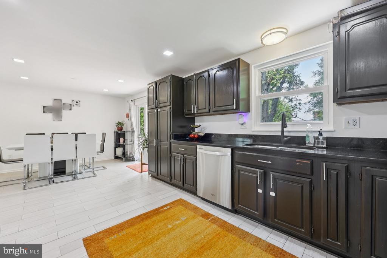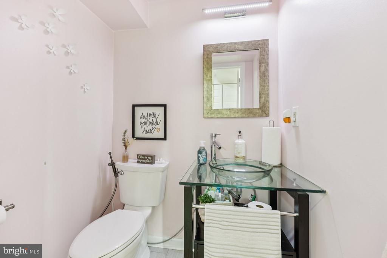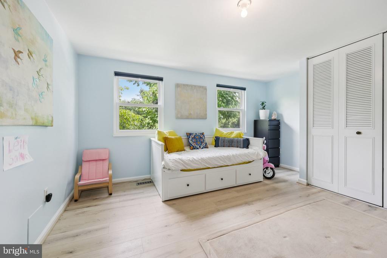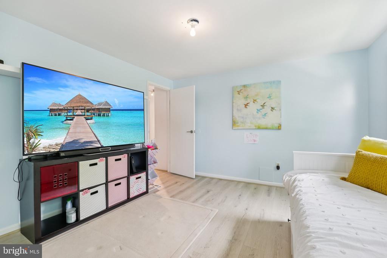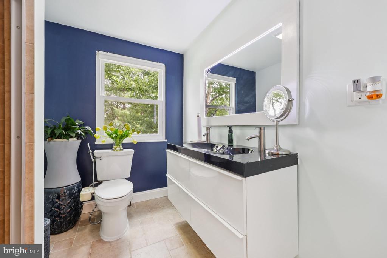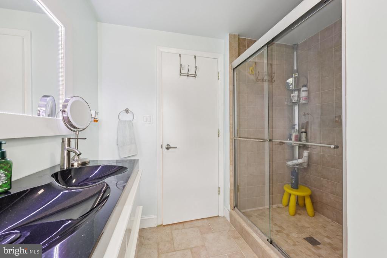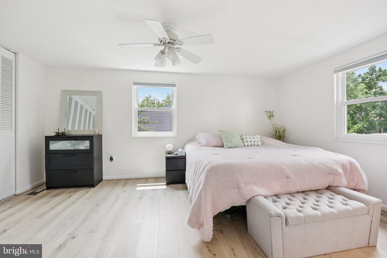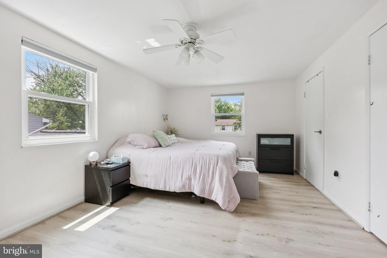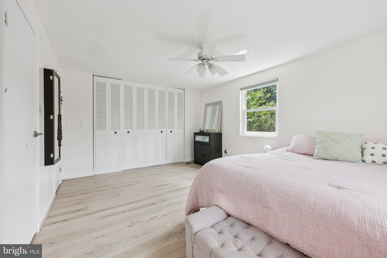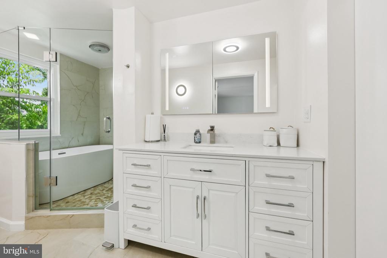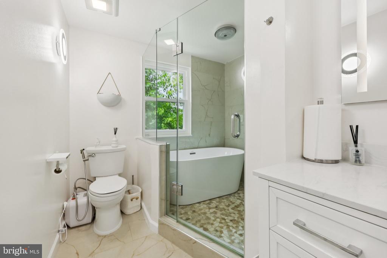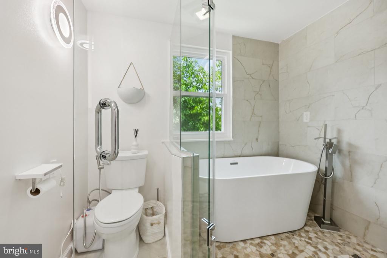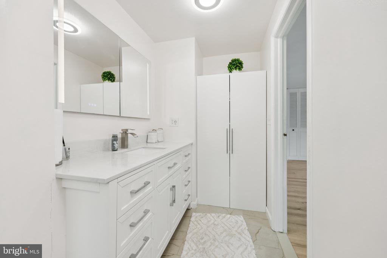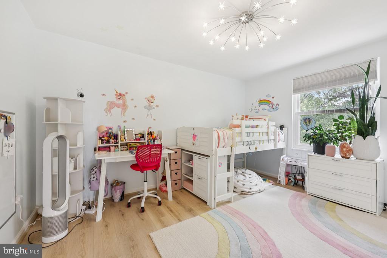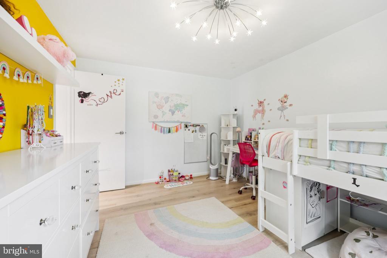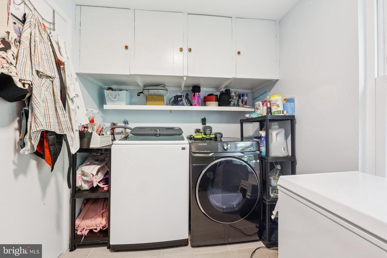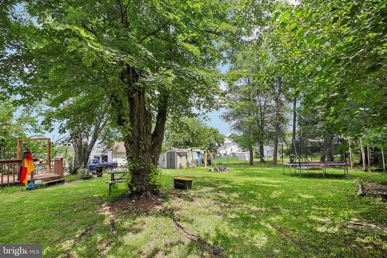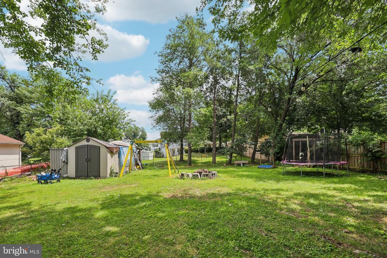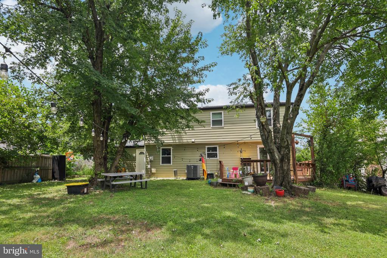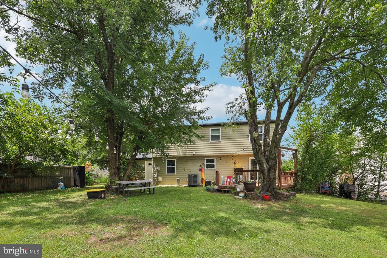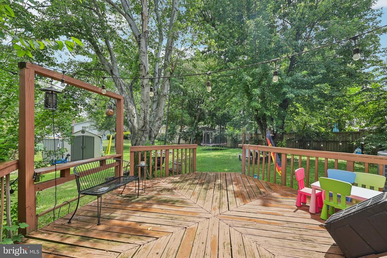Find us on...
Dashboard
- 3 Beds
- 2½ Baths
- 2,024 Sqft
- .22 Acres
104 N Garfield Rd
Welcome to 104 Garfield Road N, a spacious 3-bedroom, 2.5-bath single-family home in the well-established Sterling Park community of Sterling, VA. Set on a generous lot with mature trees and no HOA, this two-level residence offers a flexible floor plan and plenty of space for both everyday living and entertaining. Recent high-quality updates have elevated this home to a new standard of comfort and style. Inside, the renovation brings a fresh, modern look with luxury ceramic plank tile flooring across the main level (the main level floors are Heated as well) and luxury vinyl plank flooring throughout the upstairs, creating a seamless blend of beauty and durability. All windows have been replaced with high-efficiency models, inviting natural light while keeping utility costs low. Outside, a brand-new roof, gutters, and siding combine long-lasting protection with crisp curb appeal, while spray foam insulation in the exterior walls, attic, and crawl space ensures year-round comfort, quiet, and energy savings. With every major improvement thoughtfully addressed, this home is not only move-in ready but offers the kind of efficiency and quality that feels better than new construction. The main level welcomes you with a bright living room highlighted by a soaring vaulted ceiling that enhances the sense of space and light, creating a natural gathering place for family and friends. The open floor plan flows seamlessly into the dining area—a welcoming space where meals and memories are made—and into the updated kitchen, which offers crisp cabinetry, generous counter space, and room for casual dining. Together, these spaces create the perfect setting for both relaxed evenings and lively entertaining. A convenient half bath, laundry area, and direct access to the backyard complete this level. Upstairs, the primary suite serves as a calming retreat where you can unwind at the end of the day, complete with its own private bath and generous closet space. Two additional bedrooms are equally warm and welcoming, with luxury vinyl plank flooring that ties the entire level together. Filled with natural light, they provide the flexibility to create guest rooms, a home office, or a cozy play space, while a second full bath off the hallway ensures comfort and convenience for all. Step outside to discover a large fenced yard that feels like your own private escape. There’s room to garden, space for kids or pets to play, and plenty of potential for outdoor entertaining—from relaxed evenings under the stars to weekend barbecues with friends. A spacious driveway provides off-street parking, and a storage shed offers room for tools and outdoor gear. Sterling Park enhances the lifestyle with its established charm and central location. Local parks, schools, shopping centers, and dining options are just minutes away, while nearby commuter routes including Route 28, Route 7, and the Dulles Toll Road make getting around simple. For added convenience, Dulles Airport and the Silver Line Metro are close at hand, connecting you easily to the entire region. Weekends bring the opportunity to explore nearby treasures such as Claude Moore Park, Algonkian Regional Park, and the Potomac River. Offering comfort, convenience, and community all in one, this home is a truly fantastic opportunity in Loudoun County.
Essential Information
- MLS® #VALO2103788
- Price$640,000
- Bedrooms3
- Bathrooms2.50
- Full Baths2
- Half Baths1
- Square Footage2,024
- Acres0.22
- Year Built1972
- TypeResidential
- Sub-TypeDetached
- StyleColonial
- StatusActive
Community Information
- Address104 N Garfield Rd
- SubdivisionSTERLING
- CitySTERLING
- CountyLOUDOUN-VA
- StateVA
- Zip Code20164
Amenities
- ParkingPaved Driveway
Amenities
Laundry Chute, Washer/Dryer Hookup
Interior
- Interior FeaturesFloor Plan-Open
- HeatingForced Air
- CoolingCeiling Fan(s), Central A/C
- # of Stories2
- Stories2 Story
Appliances
Dishwasher, Disposal, Dryer, Microwave, Oven-Self Cleaning, Oven/Range-Electric, Refrigerator, Stove, Washer
Exterior
- ExteriorBrick and Siding, Combination
- Exterior FeaturesDeck(s), Fenced-Fully
- Lot DescriptionLandscaping
- WindowsInsulated
- RoofAsphalt
- FoundationSlab
School Information
- DistrictLOUDOUN COUNTY PUBLIC SCHOOLS
Additional Information
- Date ListedAugust 7th, 2025
- Days on Market93
- ZoningPDH3
Listing Details
- OfficeSamson Properties
- Office Contact7033788810
Price Change History for 104 N Garfield Rd, STERLING, VA (MLS® #VALO2103788)
| Date | Details | Price | Change |
|---|---|---|---|
| Active (from Coming Soon) | – | – |
 © 2020 BRIGHT, All Rights Reserved. Information deemed reliable but not guaranteed. The data relating to real estate for sale on this website appears in part through the BRIGHT Internet Data Exchange program, a voluntary cooperative exchange of property listing data between licensed real estate brokerage firms in which Coldwell Banker Residential Realty participates, and is provided by BRIGHT through a licensing agreement. Real estate listings held by brokerage firms other than Coldwell Banker Residential Realty are marked with the IDX logo and detailed information about each listing includes the name of the listing broker.The information provided by this website is for the personal, non-commercial use of consumers and may not be used for any purpose other than to identify prospective properties consumers may be interested in purchasing. Some properties which appear for sale on this website may no longer be available because they are under contract, have Closed or are no longer being offered for sale. Some real estate firms do not participate in IDX and their listings do not appear on this website. Some properties listed with participating firms do not appear on this website at the request of the seller.
© 2020 BRIGHT, All Rights Reserved. Information deemed reliable but not guaranteed. The data relating to real estate for sale on this website appears in part through the BRIGHT Internet Data Exchange program, a voluntary cooperative exchange of property listing data between licensed real estate brokerage firms in which Coldwell Banker Residential Realty participates, and is provided by BRIGHT through a licensing agreement. Real estate listings held by brokerage firms other than Coldwell Banker Residential Realty are marked with the IDX logo and detailed information about each listing includes the name of the listing broker.The information provided by this website is for the personal, non-commercial use of consumers and may not be used for any purpose other than to identify prospective properties consumers may be interested in purchasing. Some properties which appear for sale on this website may no longer be available because they are under contract, have Closed or are no longer being offered for sale. Some real estate firms do not participate in IDX and their listings do not appear on this website. Some properties listed with participating firms do not appear on this website at the request of the seller.
Listing information last updated on November 7th, 2025 at 5:15am CST.


