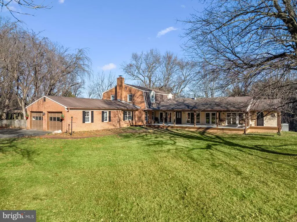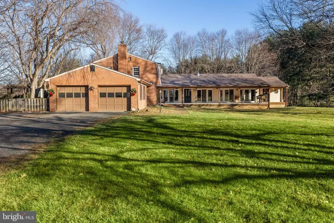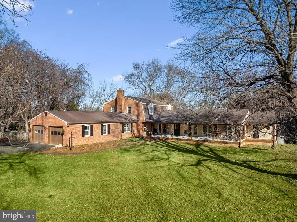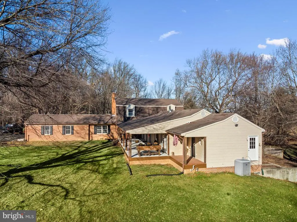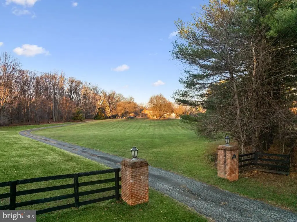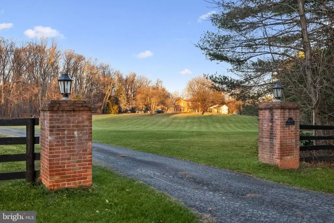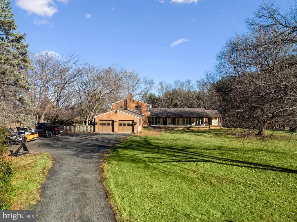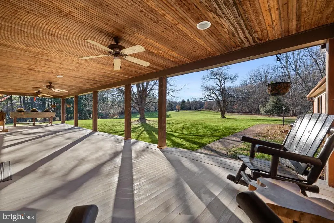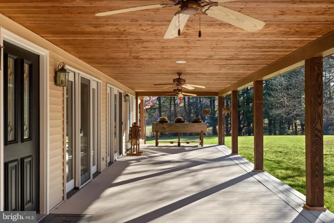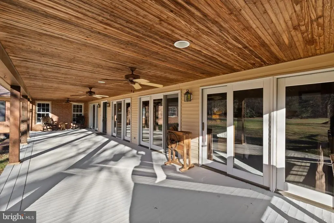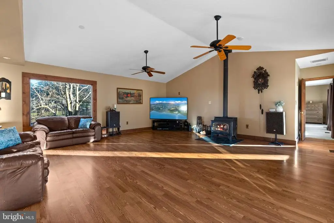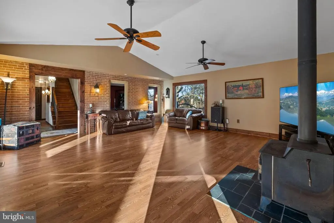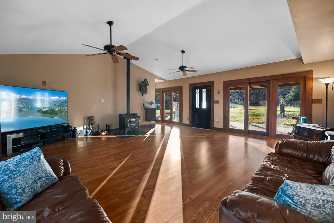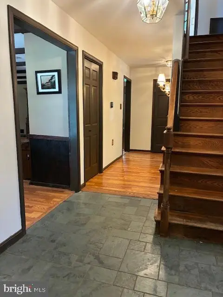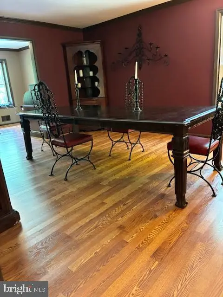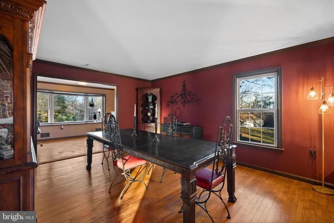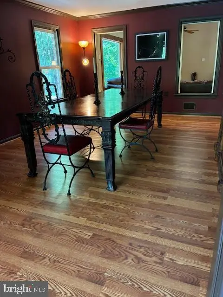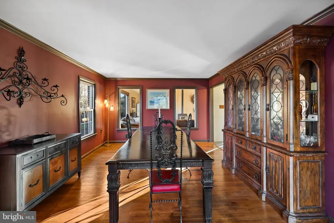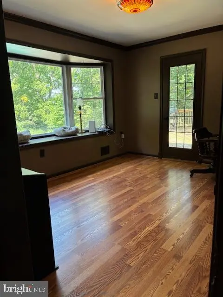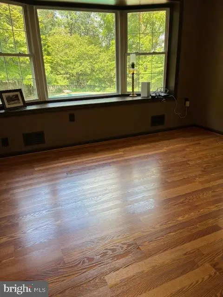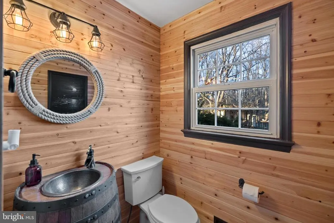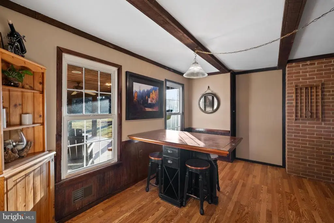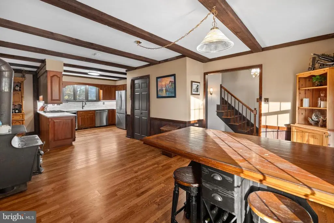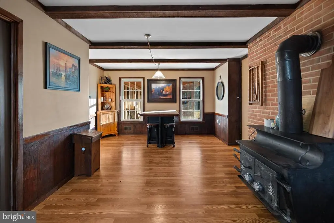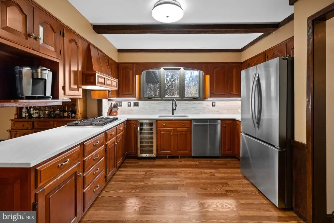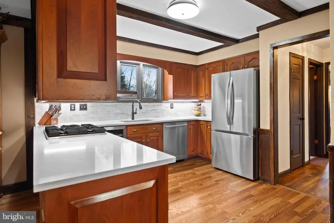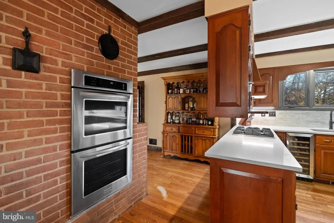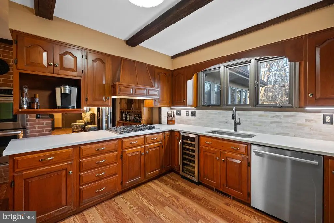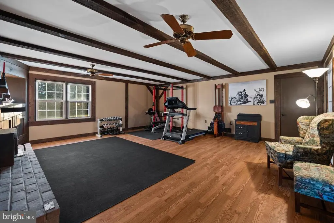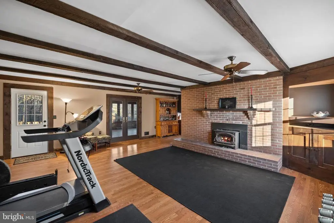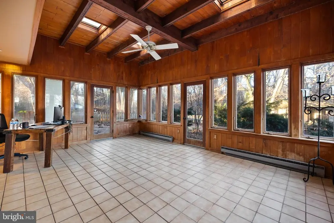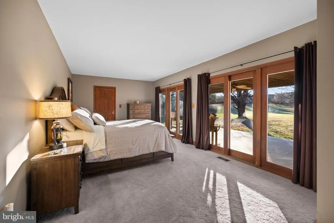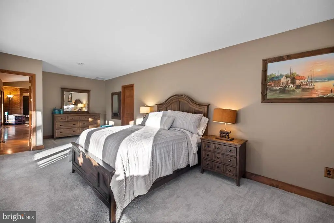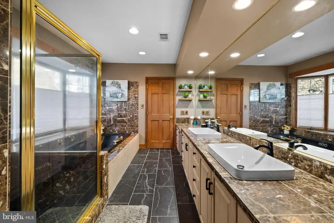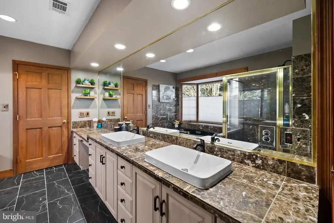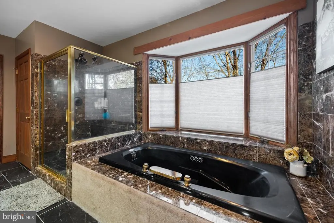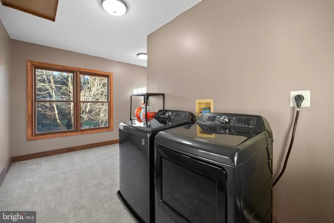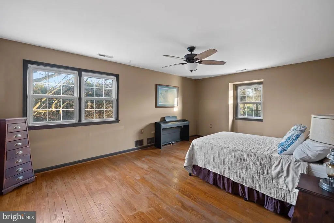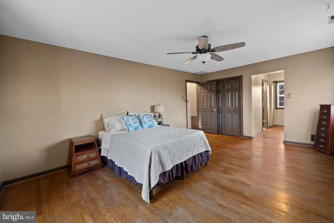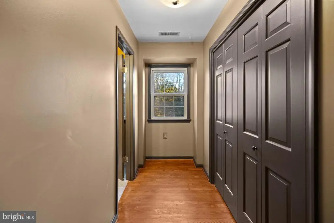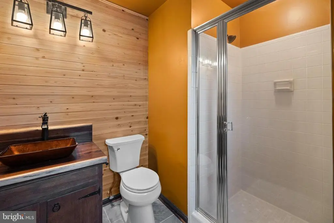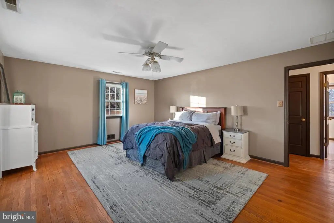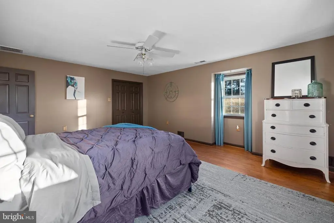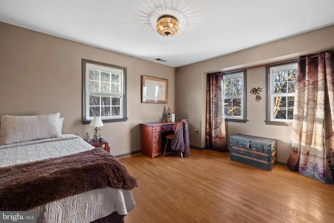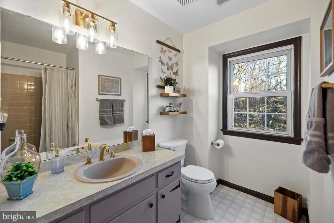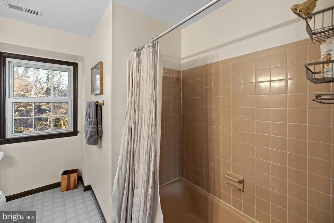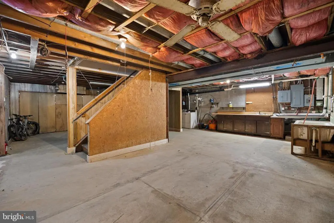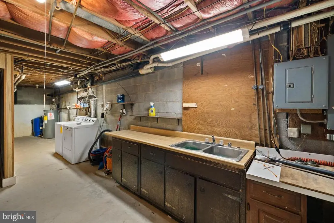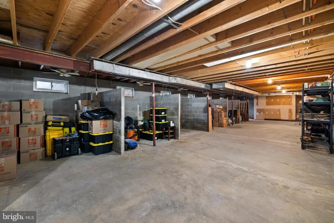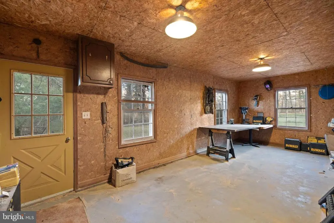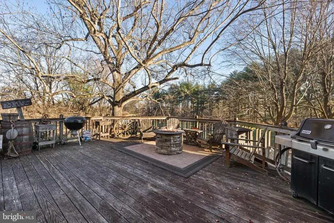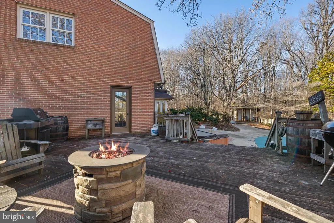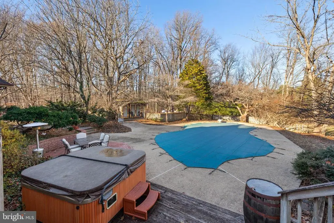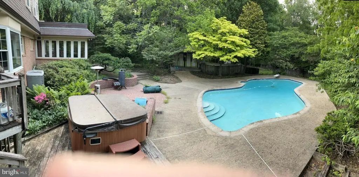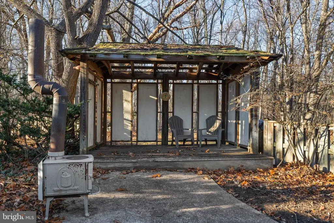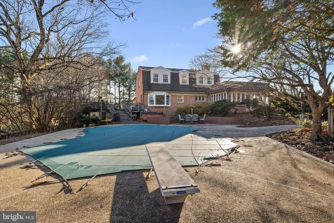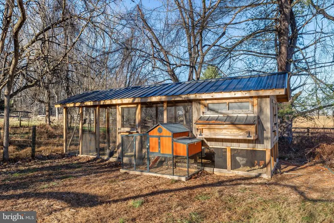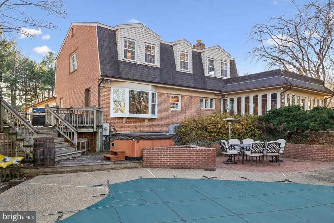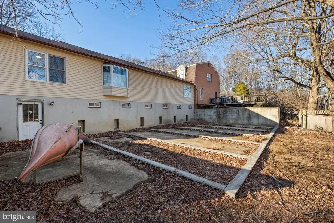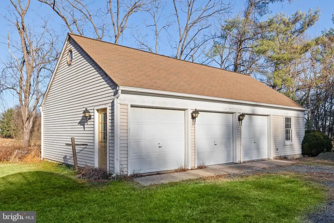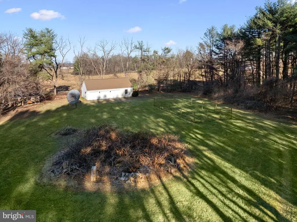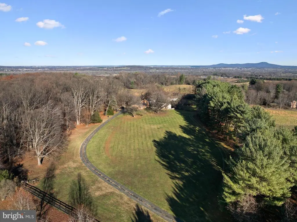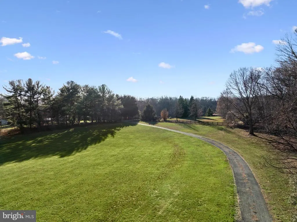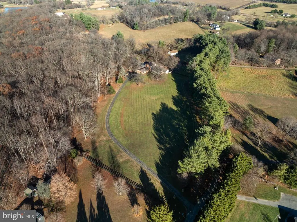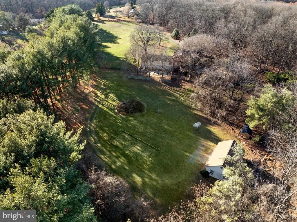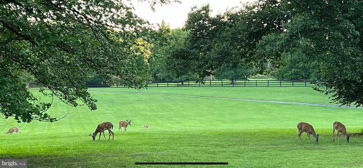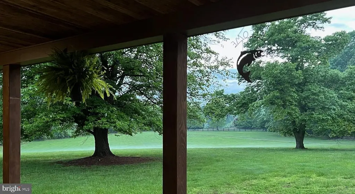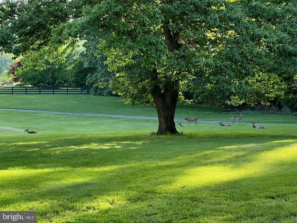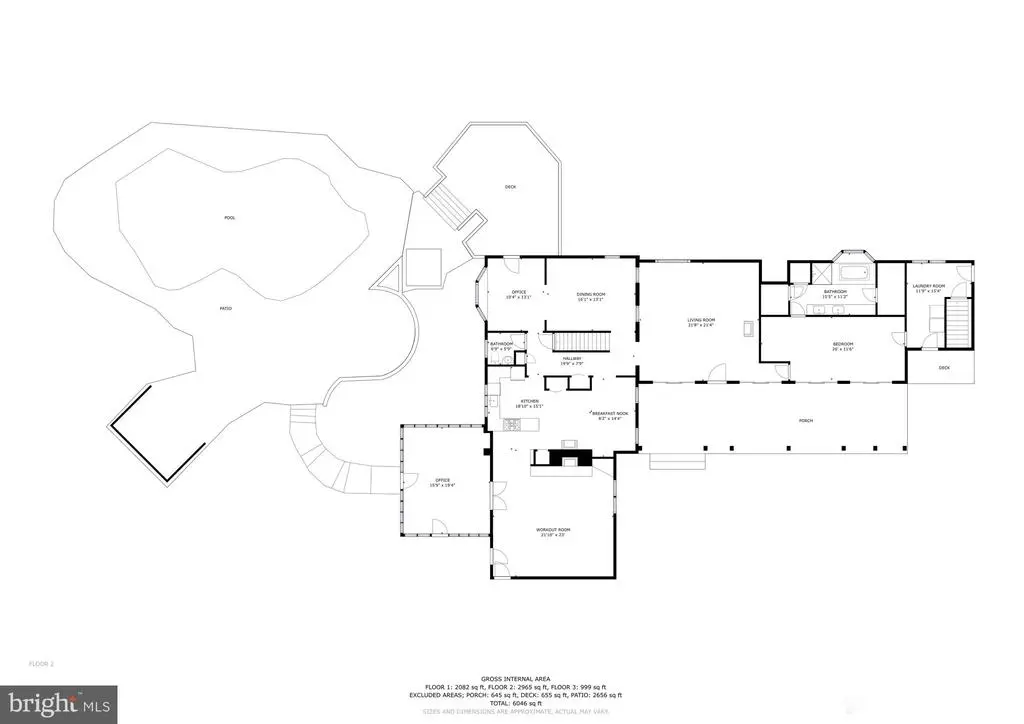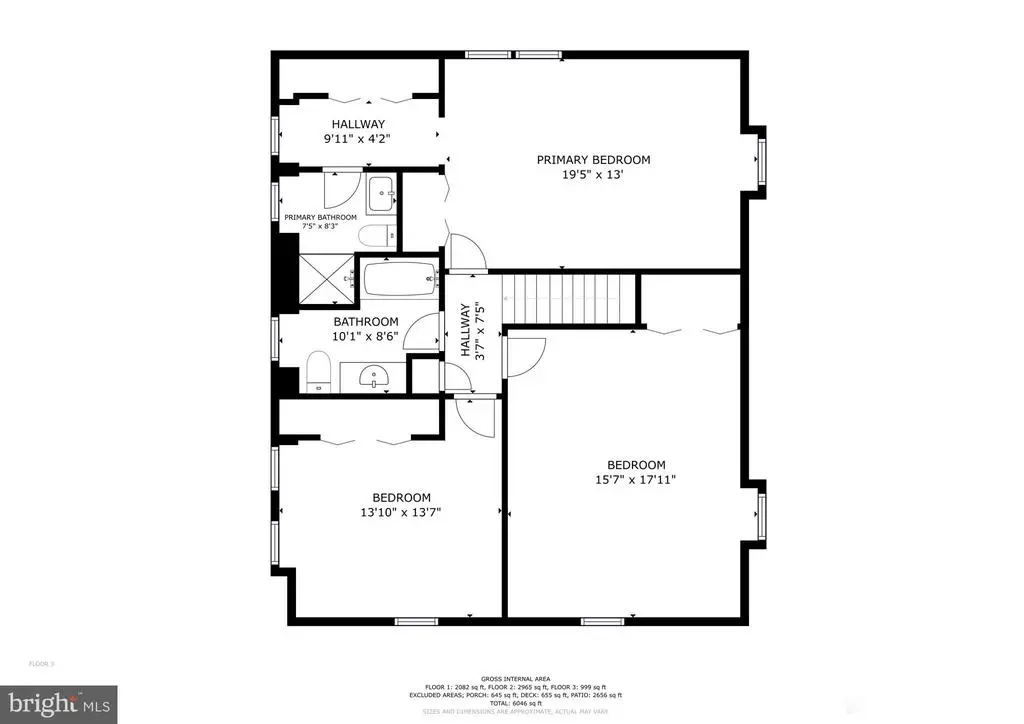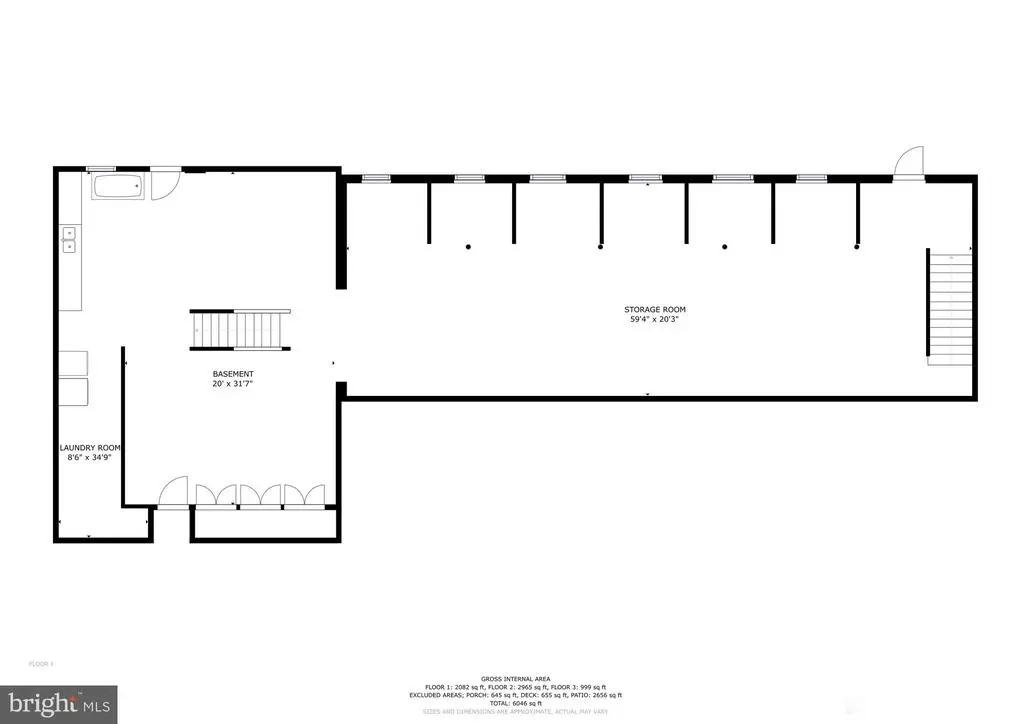Find us on...
Dashboard
- 4 Beds
- 3½ Baths
- 5,312 Sqft
- 10 Acres
42024 Brightwood Ln
Unique 10-Acre Private Country Retreat in Chestnut Hill Farms! Over 5,300 sq. ft. of living space along with huge unfinished lower level, this exceptional property offers both privacy and versatility. The main level boasts a renovated kitchen with quartz counters and stainless appliances, a primary suite ideal for multi-generational living, a wood stove in the expansive family room, plus a large exercise room, solarium, and office. Upstairs, you’ll find three additional bedrooms and 2 full bathrooms! Enjoy year-round swimming in the heated pool with a dedicated 500-gallon propane tank. Property also includes an attached 2-car garage, a separate 3-car garage with workshop, and a recently built chicken coop—horses welcome! Recent updates: New roof being installed soon, new main-level flooring, new carpet upstairs bedroom, refinished wood floors on upper level, two-zone HVAC (one replaced 2/24), water heater (9/22), and well pump (2022). Verizon FIOS 5G internet available. Set on a mix of cleared and wooded acreage, this private oasis is minutes to wineries, breweries, downtown Leesburg, and just 2 miles from the Point of Rocks Bridge & MARC station—perfect for DC commuters!
Essential Information
- MLS® #VALO2094404
- Price$1,195,000
- Bedrooms4
- Bathrooms3.50
- Full Baths3
- Half Baths1
- Square Footage5,312
- Acres10.00
- Year Built1975
- TypeResidential
- Sub-TypeDetached
- StyleColonial
- StatusActive
Community Information
- Address42024 Brightwood Ln
- SubdivisionCHESTNUT HILL FARMS
- CityLEESBURG
- CountyLOUDOUN-VA
- StateVA
- Zip Code20176
Amenities
- # of Garages5
- ViewTrees/Woods
- Has PoolYes
- PoolHeated
Amenities
Carpet, Entry Level Bedroom, Formal/Separate Dining Room, Stove - Wood, Walk-in Closet(s), Upgraded Countertops, Wood Floors
Garages
Garage - Side Entry, Garage Door Opener
Interior
- Interior FeaturesFloor Plan - Traditional
- HeatingHeat Pump(s), Zoned
- CoolingCentral A/C
- Has BasementYes
- BasementUnfinished, Side Entrance
- Stories3
Appliances
Cooktop, Dishwasher, Dryer, Exhaust Fan, Oven - Double, Oven/Range - Gas, Stainless Steel Appliances, Six Burner Stove, Washer, Water Heater
Exterior
- Exterior FeaturesDeck(s),Heated
- Lot DescriptionCul-de-sac, No Thru Street
- RoofAsphalt
- ConstructionMasonry
- FoundationBlock
School Information
- DistrictLOUDOUN COUNTY PUBLIC SCHOOLS
- ElementaryLUCKETTS
- MiddleSMART'S MILL
- HighTUSCARORA
Additional Information
- Date ListedApril 21st, 2025
- Days on Market216
- ZoningAR1
Listing Details
- Office Contact(703) 858-9108
Office
RE/MAX Distinctive Real Estate, Inc.
 © 2020 BRIGHT, All Rights Reserved. Information deemed reliable but not guaranteed. The data relating to real estate for sale on this website appears in part through the BRIGHT Internet Data Exchange program, a voluntary cooperative exchange of property listing data between licensed real estate brokerage firms in which Coldwell Banker Residential Realty participates, and is provided by BRIGHT through a licensing agreement. Real estate listings held by brokerage firms other than Coldwell Banker Residential Realty are marked with the IDX logo and detailed information about each listing includes the name of the listing broker.The information provided by this website is for the personal, non-commercial use of consumers and may not be used for any purpose other than to identify prospective properties consumers may be interested in purchasing. Some properties which appear for sale on this website may no longer be available because they are under contract, have Closed or are no longer being offered for sale. Some real estate firms do not participate in IDX and their listings do not appear on this website. Some properties listed with participating firms do not appear on this website at the request of the seller.
© 2020 BRIGHT, All Rights Reserved. Information deemed reliable but not guaranteed. The data relating to real estate for sale on this website appears in part through the BRIGHT Internet Data Exchange program, a voluntary cooperative exchange of property listing data between licensed real estate brokerage firms in which Coldwell Banker Residential Realty participates, and is provided by BRIGHT through a licensing agreement. Real estate listings held by brokerage firms other than Coldwell Banker Residential Realty are marked with the IDX logo and detailed information about each listing includes the name of the listing broker.The information provided by this website is for the personal, non-commercial use of consumers and may not be used for any purpose other than to identify prospective properties consumers may be interested in purchasing. Some properties which appear for sale on this website may no longer be available because they are under contract, have Closed or are no longer being offered for sale. Some real estate firms do not participate in IDX and their listings do not appear on this website. Some properties listed with participating firms do not appear on this website at the request of the seller.
Listing information last updated on November 22nd, 2025 at 10:00pm CST.


