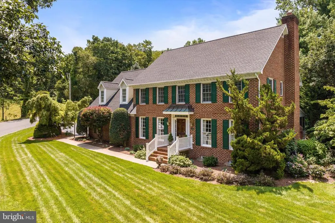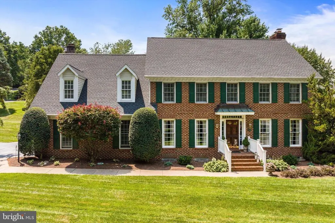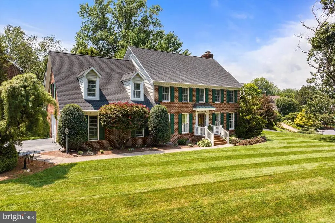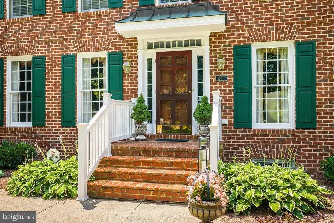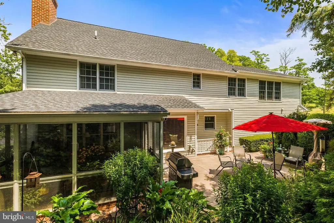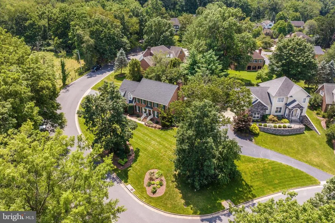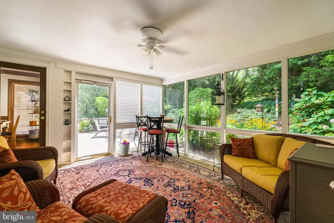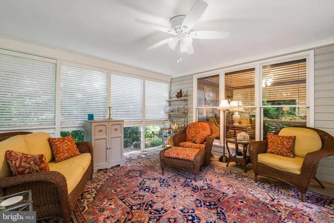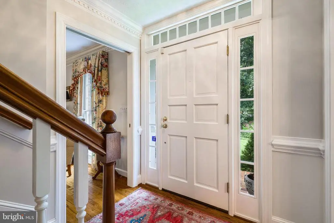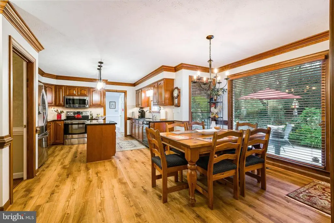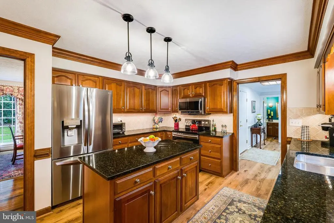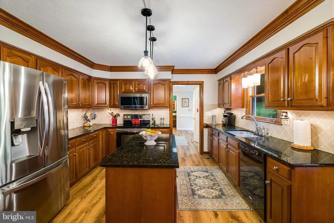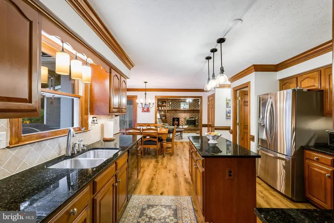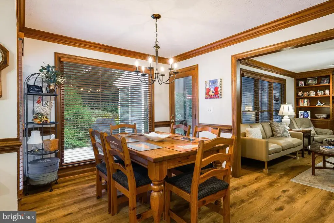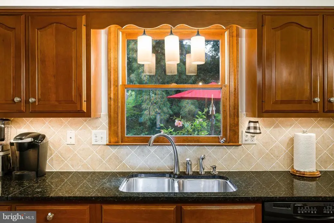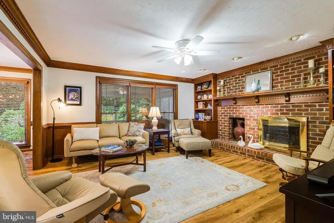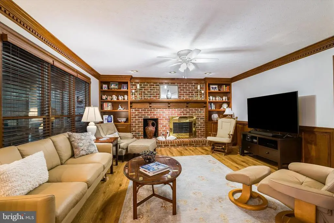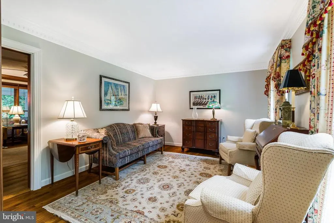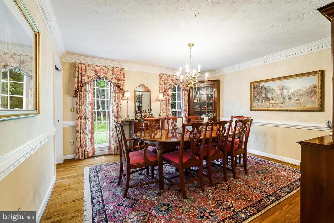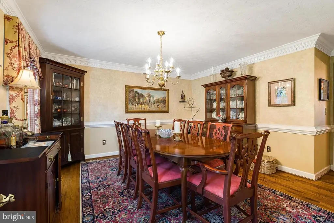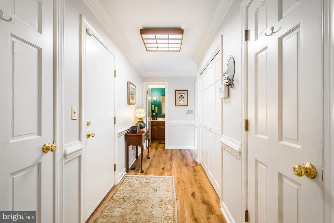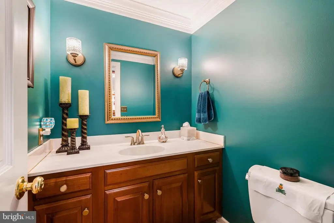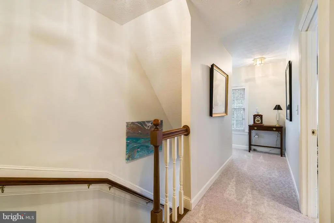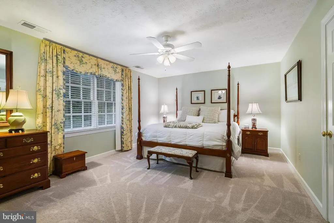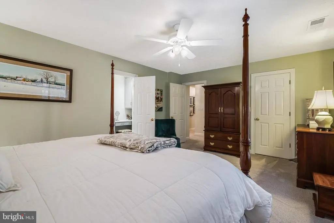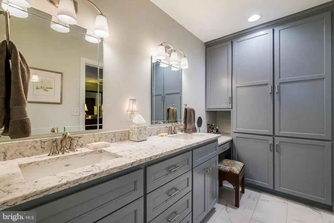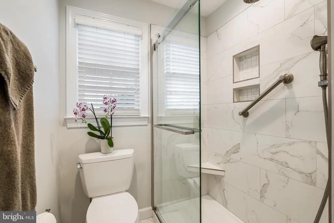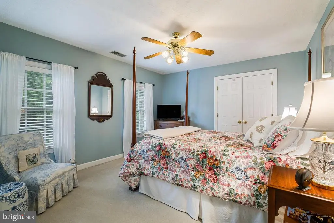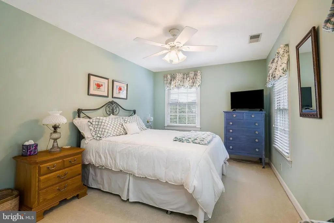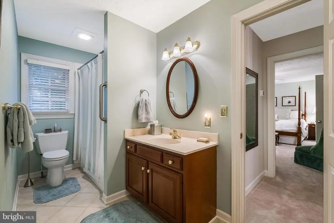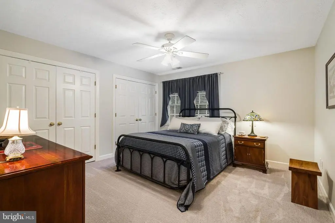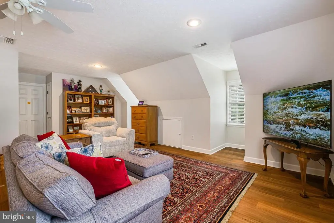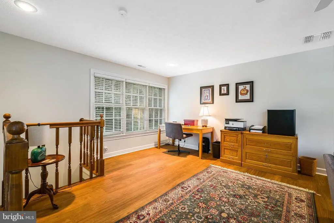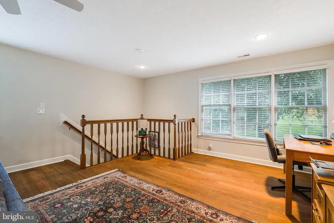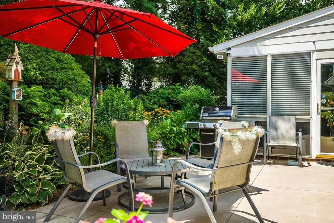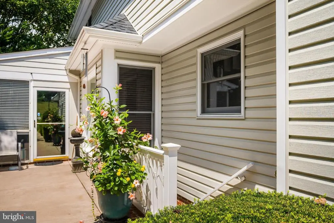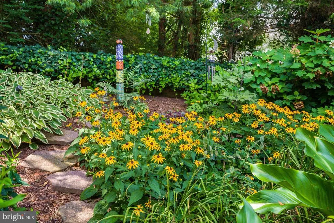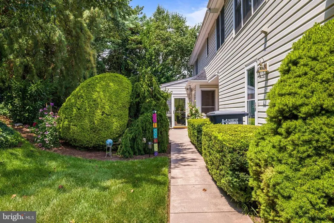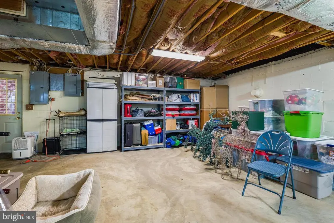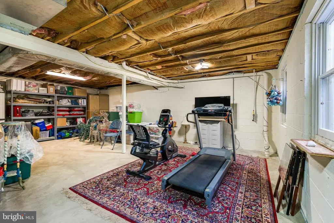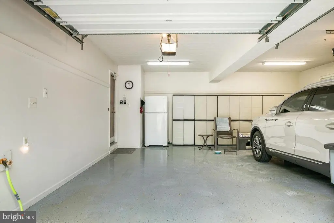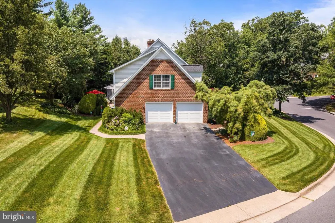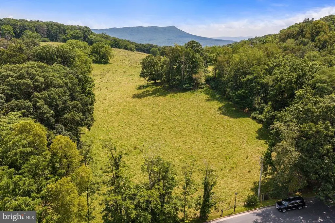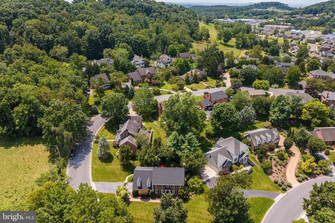Find us on...
Dashboard
- 5 Beds
- 2½ Baths
- 3,033 Sqft
- .35 Acres
263 Divot Dr
This exceptional Fairway Hills residence showcases timeless craftsmanship, meticulous maintenance, and beautifully curated updates. From the mature professionally designed landscape, through the welcoming foyer, to the comfortable living spaces, every detail reflects quality and care. Beautiful hardwood flooring, built-ins, multi-member moulding reflect the workmanship. The expansive kitchen is the heartbeat of the home filled with a plethora of custom cabinetry, rich granite, and sleek stainless and flows seamlessly to the sunroom, private veranda, and secret garden oasis. With blooming perennials, fluttering butterflies, and birdsong in the air, peace and tranquility are found here. The thoroughly renovated Ritz-style primary bath and generously sized bedrooms enhance the comfort and functionality. A spacious bonus room with private backstair access offers flexibility to work-from-home, guest privacy with fifth bedroom, connecting easily to the mudroom and attached garage. A full unfinished basement with gymnasium has unlimited potential. The roof was replaced in 2023 and HVAC updated 2021. While the location offers an agrarian ambiance, it’s ideally located in the prestigious Fairway Hills which is a non HOA—with architectural control - community. Adjacent to Spotswood Country Club with quick access to the Friendly City’s many amenities.
Essential Information
- MLS® #VAHC2000462
- Price$679,000
- Bedrooms5
- Bathrooms2.50
- Full Baths2
- Half Baths1
- Square Footage3,033
- Acres0.35
- Year Built1988
- TypeResidential
- Sub-TypeDetached
- StyleOther, Transitional
- StatusPending
Community Information
- Address263 Divot Dr
- SubdivisionFAIRWAY HILLS
- CityHARRISONBURG
- CountyHARRISONBURG CITY-VA
- StateVA
- Zip Code22802
Amenities
- # of Garages2
- ViewScenic Vista
Amenities
Additional Stairway, Attic/House Fan, Built-Ins, Ceiling Fan(s), Chair Railings, Crown Moldings, Formal/Separate Dining Room, Pantry, Primary Bath(s), Recessed Lighting, Upgraded Countertops, Wainscotting, Walk-in Closet(s), Window Treatments, Wood Floors
Parking
Asphalt Driveway, Paved Driveway, Paved Parking
Garages
Additional Storage Area, Garage - Side Entry, Garage Door Opener, Inside Access, Oversized
Interior
- HeatingHeat Pump(s)
- CoolingCentral A/C
- Has BasementYes
- FireplaceYes
- # of Fireplaces1
- FireplacesBrick, Gas/Propane
- Stories2
Appliances
Built-In Microwave, Built-In Range, Cooktop, Dishwasher, Disposal, Dryer - Electric, Microwave, Stainless Steel Appliances, Washer, Water Heater
Basement
Full, Interior Access, Outside Entrance, Unfinished, Walkout Stairs, Windows
Exterior
- ExteriorBrick
- WindowsDouble Hung, Insulated
- RoofComposite
- ConstructionBrick
- FoundationBlock, Brick/Mortar
Exterior Features
Extensive Hardscape,Gutter System,Other,Patio(s),Porch(es)
Lot Description
Adjoins - Open Space, Landscaping, Other
School Information
- ElementarySMITHLAND
- MiddleSKYLINE
- HighHARRISONBURG
District
HARRISONBURG CITY PUBLIC SCHOOLS
Additional Information
- Date ListedAugust 11th, 2025
- Days on Market37
- ZoningR1
Listing Details
- Office Contact5404762100
Office
Melinda Beam Shenondoah Valley Real Estate
Price Change History for 263 Divot Dr, HARRISONBURG, VA (MLS® #VAHC2000462)
| Date | Details | Price | Change |
|---|---|---|---|
| Pending (from Active) | – | – |
 © 2020 BRIGHT, All Rights Reserved. Information deemed reliable but not guaranteed. The data relating to real estate for sale on this website appears in part through the BRIGHT Internet Data Exchange program, a voluntary cooperative exchange of property listing data between licensed real estate brokerage firms in which Coldwell Banker Residential Realty participates, and is provided by BRIGHT through a licensing agreement. Real estate listings held by brokerage firms other than Coldwell Banker Residential Realty are marked with the IDX logo and detailed information about each listing includes the name of the listing broker.The information provided by this website is for the personal, non-commercial use of consumers and may not be used for any purpose other than to identify prospective properties consumers may be interested in purchasing. Some properties which appear for sale on this website may no longer be available because they are under contract, have Closed or are no longer being offered for sale. Some real estate firms do not participate in IDX and their listings do not appear on this website. Some properties listed with participating firms do not appear on this website at the request of the seller.
© 2020 BRIGHT, All Rights Reserved. Information deemed reliable but not guaranteed. The data relating to real estate for sale on this website appears in part through the BRIGHT Internet Data Exchange program, a voluntary cooperative exchange of property listing data between licensed real estate brokerage firms in which Coldwell Banker Residential Realty participates, and is provided by BRIGHT through a licensing agreement. Real estate listings held by brokerage firms other than Coldwell Banker Residential Realty are marked with the IDX logo and detailed information about each listing includes the name of the listing broker.The information provided by this website is for the personal, non-commercial use of consumers and may not be used for any purpose other than to identify prospective properties consumers may be interested in purchasing. Some properties which appear for sale on this website may no longer be available because they are under contract, have Closed or are no longer being offered for sale. Some real estate firms do not participate in IDX and their listings do not appear on this website. Some properties listed with participating firms do not appear on this website at the request of the seller.
Listing information last updated on November 15th, 2025 at 10:29am CST.


