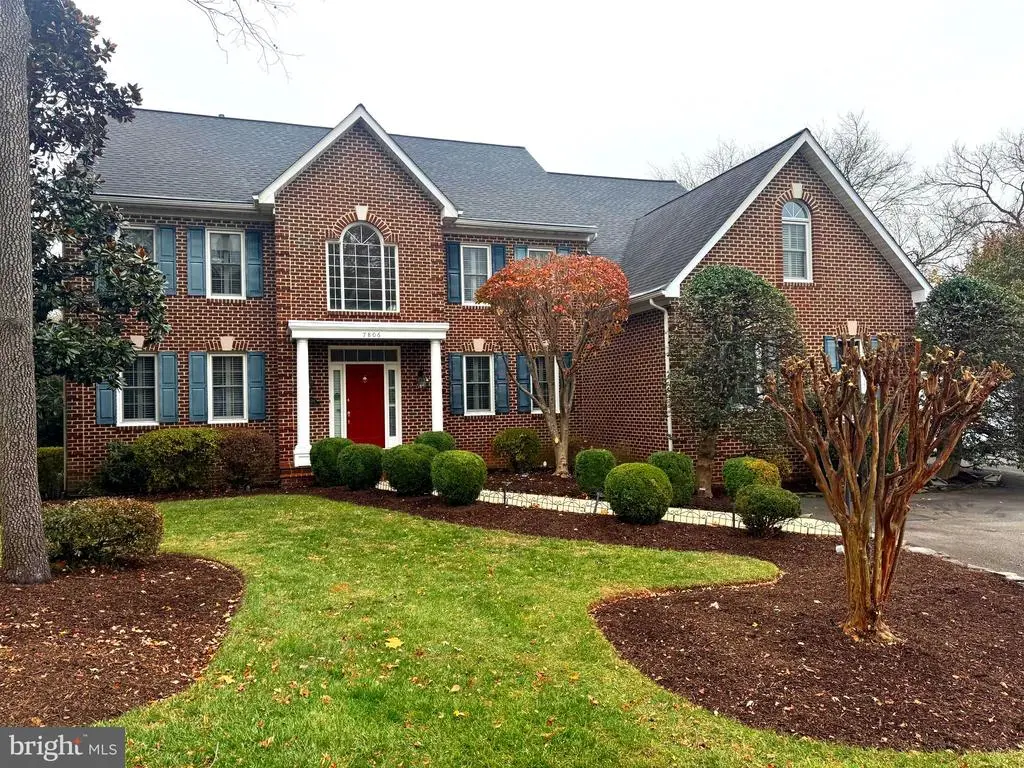Find us on...
Dashboard
- 5 Beds
- 4½ Baths
- 5,753 Sqft
- .46 Acres
7806 Birnam Wood Dr
A beautiful 3 car garages colonial in a private lot in sought-after McLean Hamlet! This home offers exquisite landscaping, a walkway that leads to a front portico. Inside, the open floor plan is perfect for everyday living. The grand two-story foyer sets a luxurious tone from the moment you step inside. The white kitchen features updated stainless steel appliances, an island, and a built-in pantry. Glass patio doors open to a wooden deck with stairs and a private view. Enjoy the outdoor living! It makes an ideal place for entertaining. Back inside is the grand two-story family room with a wood-burning fireplace, a private office with glass French doors and built-in bookshelves, an elegant living room, and formal dining. The main level also features a butler’s pantry, a laundry room with a mop sink, and a back staircase for easy access to the upper level. Upstairs, the expansive owner’s suite is an everyday retreat, vaulted ceilings, recessed lighting, a sitting area, gas fireplace, and an expansive walk-in closet. The en-suite bathroom includes a large soaking bathtub with glass door. The second and third bedrooms are connected by a Jack-and-Jill bathroom with a double vanity. The walk up stairs lower level is an entertainer’s dream, featuring a movie theater, an open recreation room for gatherings, an enclosed gym, and a guest suite. There is also a spacious utility room for extra storage space. Whether relaxing or entertaining, this home offers luxury and functionality on every level. Other features include plantation shutters, a flat circular driveway. A new Roof, HVAC & hot-water tank were replaced in 2022. This home is situated on a quiet, pipe-stem court that has minimal traffic. The optional McLean Hamlet Swim & Tennis Club provides social activities, while nearby amenities include the Spring Hill Recreation Center, Tysons Corner, and the Silver Line Metro. Easy access to I-495, Route 7, Route 123, and the Dulles Toll Road. Professional photo coming soon!!
Essential Information
- MLS® #VAFX2280358
- Price$1,799,000
- Bedrooms5
- Bathrooms4.50
- Full Baths4
- Half Baths1
- Square Footage5,753
- Acres0.46
- Year Built1994
- TypeResidential
- Sub-TypeDetached
- StyleColonial
- StatusComing Soon
Community Information
- Address7806 Birnam Wood Dr
- SubdivisionMC LEAN HAMLET
- CityMCLEAN
- CountyFAIRFAX-VA
- StateVA
- Zip Code22102
Amenities
- # of Garages3
- ViewGarden/Lawn
Amenities
Additional Stairway, Bathroom - Soaking Tub, Bathroom - Walk-In Shower, Carpet, Ceiling Fan(s), Chair Railings, Crown Moldings, Pantry, Recessed Lighting, Walk-in Closet(s), Wood Floors, Double/Dual Staircase, Wainscotting
Garages
Additional Storage Area, Garage - Side Entry, Garage Door Opener, Inside Access, Oversized
Interior
- HeatingForced Air
- Has BasementYes
- FireplaceYes
- # of Fireplaces2
- FireplacesWood, Gas/Propane
- Stories3
Interior Features
Floor Plan - Traditional,Floor Plan - Open
Appliances
Built-In Microwave, Cooktop, Cooktop - Down Draft, Dishwasher, Disposal, Dryer, Dryer - Front Loading, Exhaust Fan, Icemaker, Oven - Self Cleaning, Oven - Wall, Oven/Range - Gas, Refrigerator, Stainless Steel Appliances, Washer, Washer - Front Loading
Cooling
Ceiling Fan(s), Central A/C, Energy Star Cooling System, Programmable Thermostat, Zoned
Basement
Full, Fully Finished, Improved, Interior Access, Sump Pump, Windows, Outside Entrance, Rear Entrance, Walkout Stairs, Workshop
Exterior
- Exterior FeaturesPartially,Wood
- WindowsDouble Pane, Screens
- RoofArchitectural Shingle
- FoundationConcrete Perimeter
Exterior
Combination, Brick, Vinyl Siding
Construction
Combination, Brick, Vinyl Siding
School Information
- DistrictFAIRFAX COUNTY PUBLIC SCHOOLS
- ElementarySPRING HILL
- MiddleCOOPER
- HighLANGLEY
Additional Information
- Date ListedNovember 25th, 2025
- Zoning120
Listing Details
- OfficeGrace Home Realty Inc
 © 2020 BRIGHT, All Rights Reserved. Information deemed reliable but not guaranteed. The data relating to real estate for sale on this website appears in part through the BRIGHT Internet Data Exchange program, a voluntary cooperative exchange of property listing data between licensed real estate brokerage firms in which Coldwell Banker Residential Realty participates, and is provided by BRIGHT through a licensing agreement. Real estate listings held by brokerage firms other than Coldwell Banker Residential Realty are marked with the IDX logo and detailed information about each listing includes the name of the listing broker.The information provided by this website is for the personal, non-commercial use of consumers and may not be used for any purpose other than to identify prospective properties consumers may be interested in purchasing. Some properties which appear for sale on this website may no longer be available because they are under contract, have Closed or are no longer being offered for sale. Some real estate firms do not participate in IDX and their listings do not appear on this website. Some properties listed with participating firms do not appear on this website at the request of the seller.
© 2020 BRIGHT, All Rights Reserved. Information deemed reliable but not guaranteed. The data relating to real estate for sale on this website appears in part through the BRIGHT Internet Data Exchange program, a voluntary cooperative exchange of property listing data between licensed real estate brokerage firms in which Coldwell Banker Residential Realty participates, and is provided by BRIGHT through a licensing agreement. Real estate listings held by brokerage firms other than Coldwell Banker Residential Realty are marked with the IDX logo and detailed information about each listing includes the name of the listing broker.The information provided by this website is for the personal, non-commercial use of consumers and may not be used for any purpose other than to identify prospective properties consumers may be interested in purchasing. Some properties which appear for sale on this website may no longer be available because they are under contract, have Closed or are no longer being offered for sale. Some real estate firms do not participate in IDX and their listings do not appear on this website. Some properties listed with participating firms do not appear on this website at the request of the seller.
Listing information last updated on November 27th, 2025 at 8:24pm CST.



