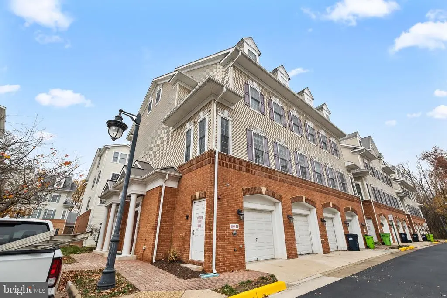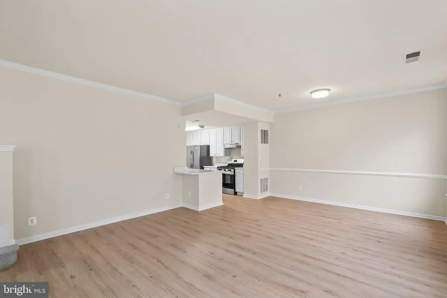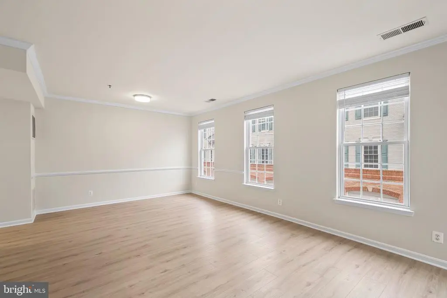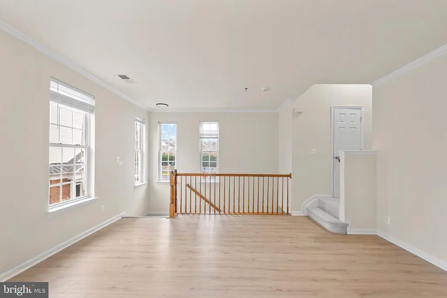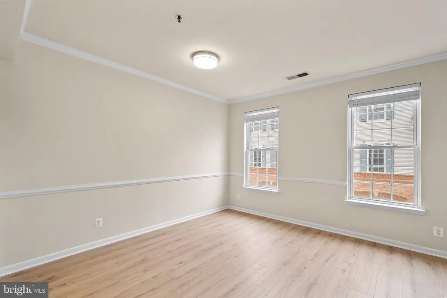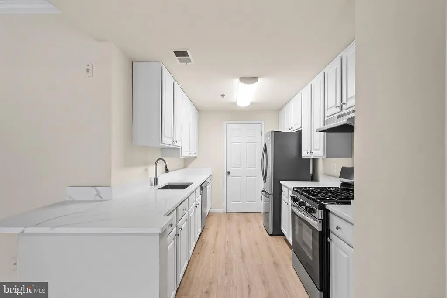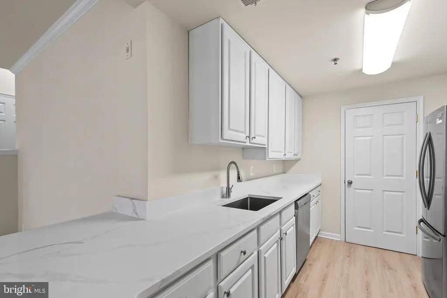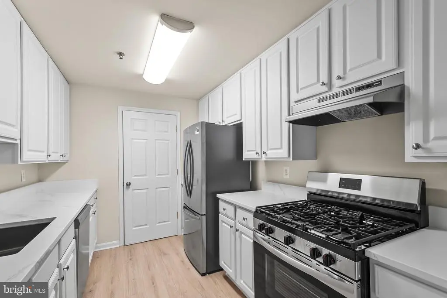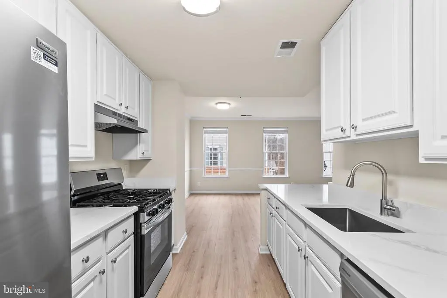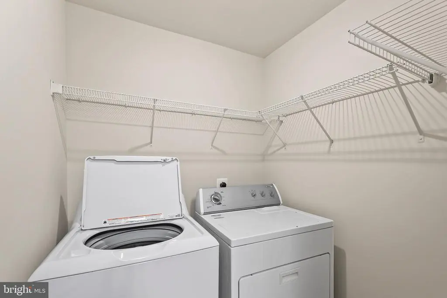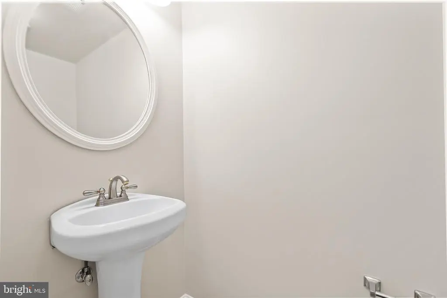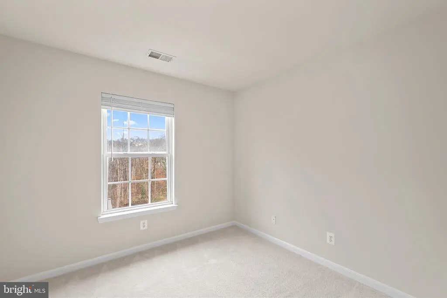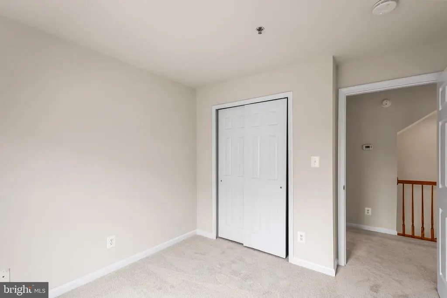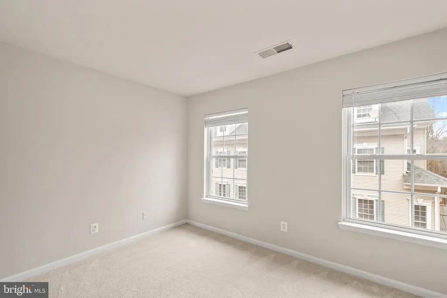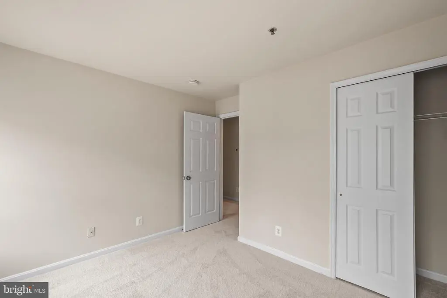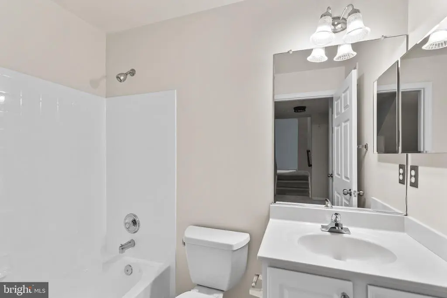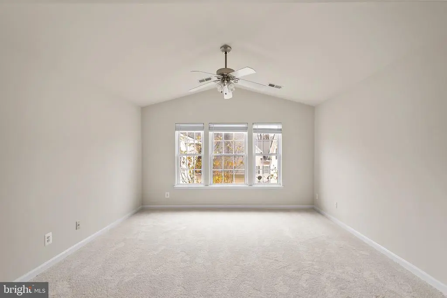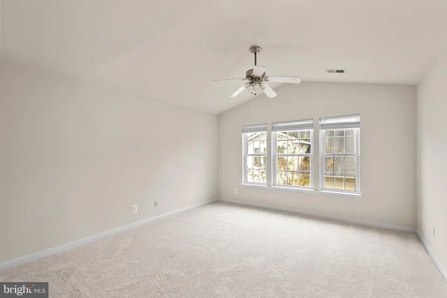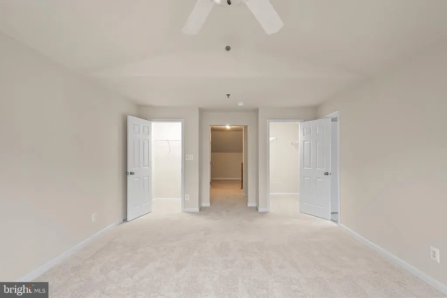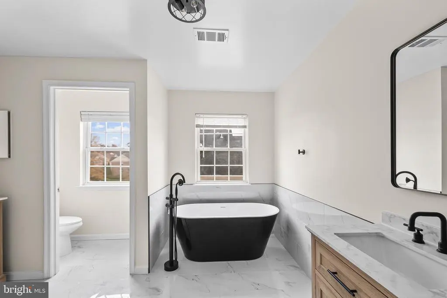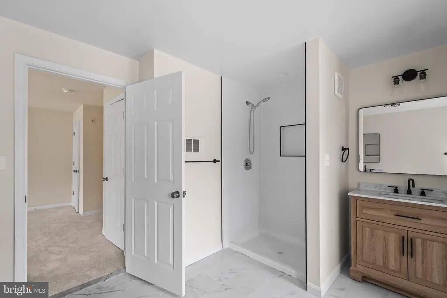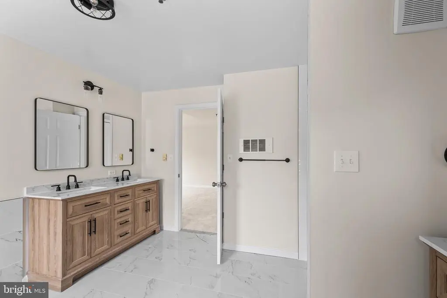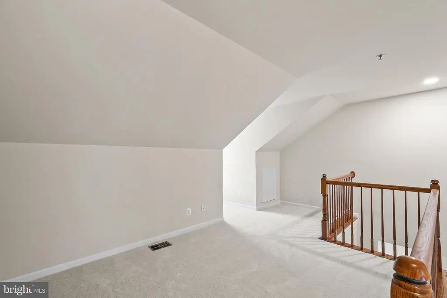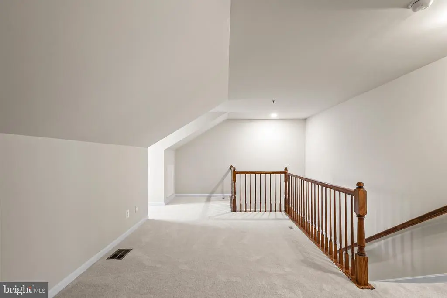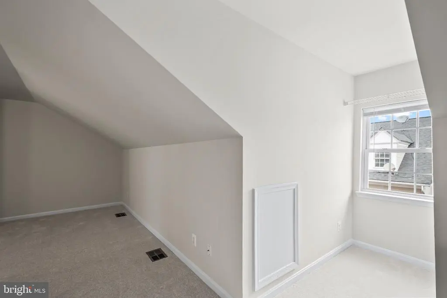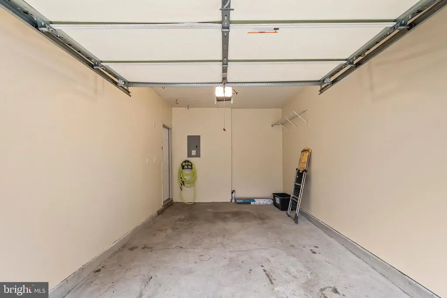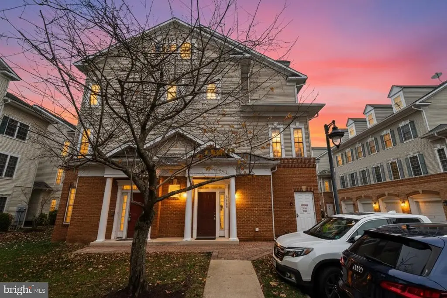Find us on...
Dashboard
- 3 Beds
- 2½ Baths
- 2,100 Sqft
- 2 DOM
8934 Milford Haven Ct #b
Live in Lorton Station! Just one block to the VRE (train to DC) and Lorton Town Center’s shops and restaurants. Enjoy community amenities including a pool, playgrounds, and easy access to major commuter routes—only 7 minutes to Fort Belvoir and 15 minutes to the Metro for a quick commute to the Pentagon or D.C. This spacious 4-level Baldwin Model garage condo lives like a townhome, offering over 2,100 square feet of beautifully maintained living space. FRESH PAINT, NEW CARPET, NEW LUXURY VINYL PLANK, NEW APPLIANCES, NEWLY DESIGNED KITCHEN COUNTERS w/QUARTZ, NEW OWNERS SUITE BATH, NEW FIXTURES, and NEW BLINDS. Highlights include: 3 bedrooms plus a large 22x10 loft, 2.5 baths, Expansive 26x14 great room, 1-car garage plus an additional parking space. The impressive primary suite features a 13-foot ceiling, ceiling fans, dual walk-in closets, and a luxurious bath with a separate shower and soaking tub. Media nook near the 2 bedrooms and hall bathrooms adds flexible space for work or relaxation. Enjoy low-maintenance living—no yard to mow. Mint condition.***** Agent/Owner. Property being sold as-is. Please include the NVAR As-Is Contingency paragraph and 1031 Exchange language. *****Inspections are welcome**** Open House Sunday Nov 23rd 12 -2pm
Essential Information
- MLS® #VAFX2279916
- Price$480,000
- Bedrooms3
- Bathrooms2.50
- Full Baths2
- Half Baths1
- Square Footage2,100
- Year Built2005
- TypeResidential
- Sub-TypeEnd of Row/Townhouse
- StyleContemporary
- StatusActive
Community Information
- Address8934 Milford Haven Ct #b
- SubdivisionLORTON STATION NORTH CND
- CityLORTON
- CountyFAIRFAX-VA
- StateVA
- Zip Code22079
Amenities
- # of Garages1
- Has PoolYes
Amenities
Crown Moldings, Window Treatments, Bathroom - Soaking Tub, Bathroom - Walk-In Shower, Carpet, Ceiling Fan(s), Walk-in Closet(s)
Parking
Concrete Driveway, Under Home Parking
Garages
Inside Access, Garage Door Opener, Garage - Front Entry
Interior
- Interior FeaturesFloor Plan - Open
- HeatingCentral
- CoolingCentral A/C
- Stories4
Appliances
Dishwasher, Disposal, Exhaust Fan, Microwave, Refrigerator, Washer, Dryer - Electric, Oven/Range - Gas
Exterior
- ExteriorVinyl Siding
- ConstructionVinyl Siding
- FoundationPermanent
School Information
- DistrictFAIRFAX COUNTY PUBLIC SCHOOLS
- ElementaryLORTON STATION
- MiddleHAYFIELD SECONDARY SCHOOL
- HighHAYFIELD
Additional Information
- Date ListedNovember 22nd, 2025
- Days on Market2
- ZoningRESIDENTIAL
Listing Details
- OfficeRE/MAX Allegiance
- Office Contact(703) 971-5555
 © 2020 BRIGHT, All Rights Reserved. Information deemed reliable but not guaranteed. The data relating to real estate for sale on this website appears in part through the BRIGHT Internet Data Exchange program, a voluntary cooperative exchange of property listing data between licensed real estate brokerage firms in which Coldwell Banker Residential Realty participates, and is provided by BRIGHT through a licensing agreement. Real estate listings held by brokerage firms other than Coldwell Banker Residential Realty are marked with the IDX logo and detailed information about each listing includes the name of the listing broker.The information provided by this website is for the personal, non-commercial use of consumers and may not be used for any purpose other than to identify prospective properties consumers may be interested in purchasing. Some properties which appear for sale on this website may no longer be available because they are under contract, have Closed or are no longer being offered for sale. Some real estate firms do not participate in IDX and their listings do not appear on this website. Some properties listed with participating firms do not appear on this website at the request of the seller.
© 2020 BRIGHT, All Rights Reserved. Information deemed reliable but not guaranteed. The data relating to real estate for sale on this website appears in part through the BRIGHT Internet Data Exchange program, a voluntary cooperative exchange of property listing data between licensed real estate brokerage firms in which Coldwell Banker Residential Realty participates, and is provided by BRIGHT through a licensing agreement. Real estate listings held by brokerage firms other than Coldwell Banker Residential Realty are marked with the IDX logo and detailed information about each listing includes the name of the listing broker.The information provided by this website is for the personal, non-commercial use of consumers and may not be used for any purpose other than to identify prospective properties consumers may be interested in purchasing. Some properties which appear for sale on this website may no longer be available because they are under contract, have Closed or are no longer being offered for sale. Some real estate firms do not participate in IDX and their listings do not appear on this website. Some properties listed with participating firms do not appear on this website at the request of the seller.
Listing information last updated on November 25th, 2025 at 12:17am CST.


