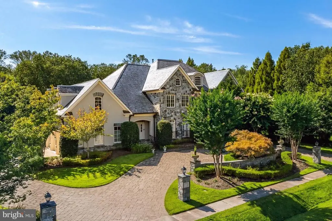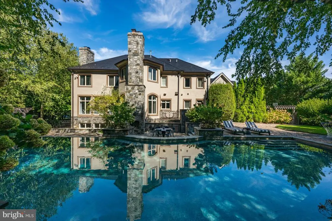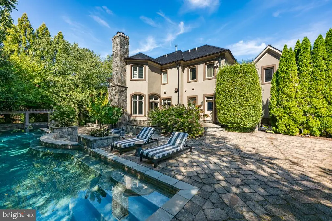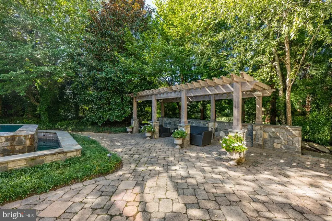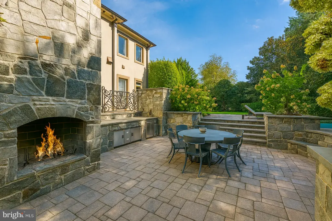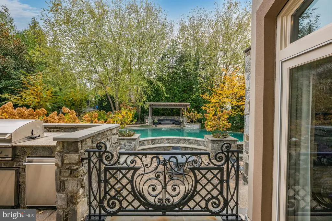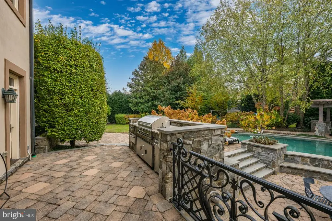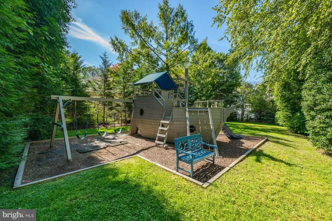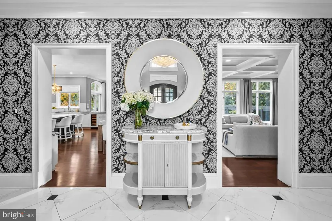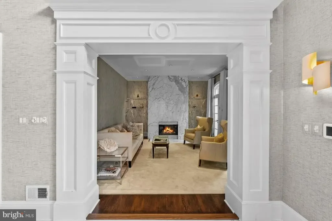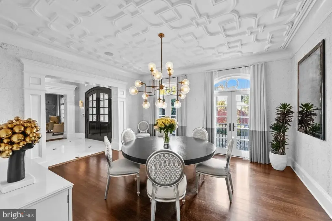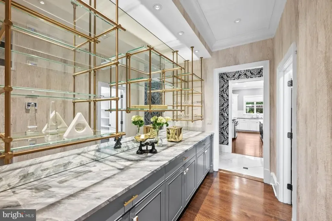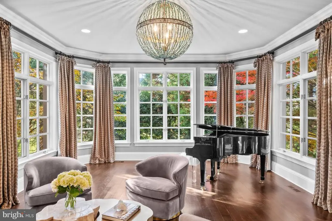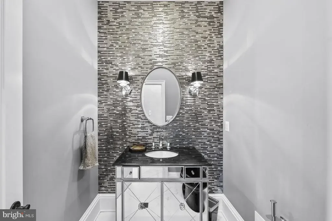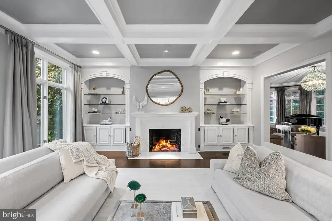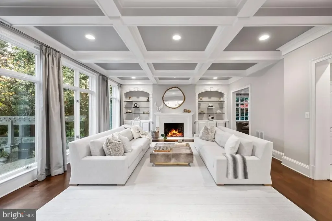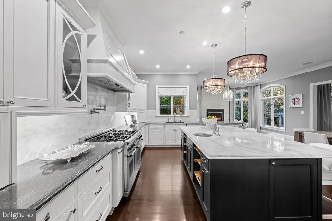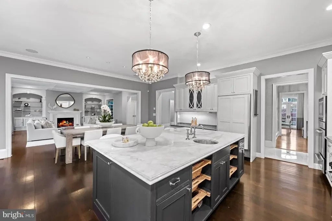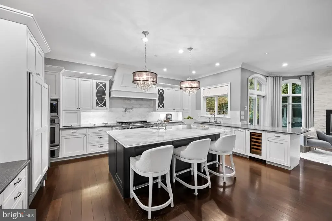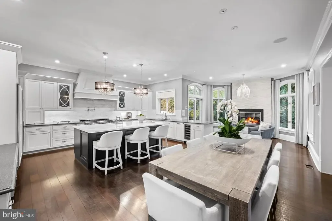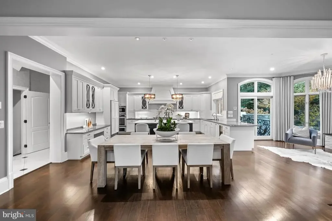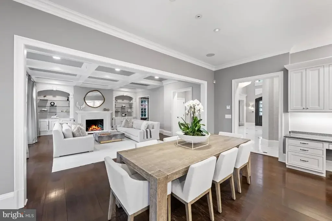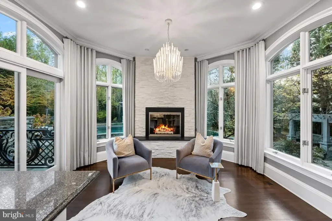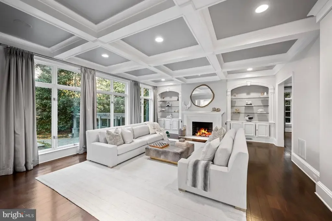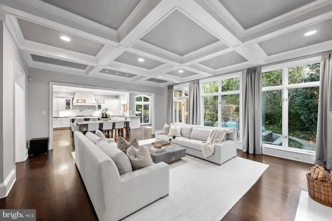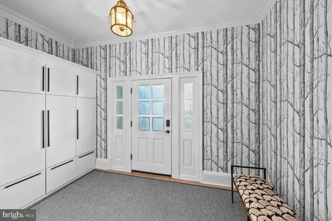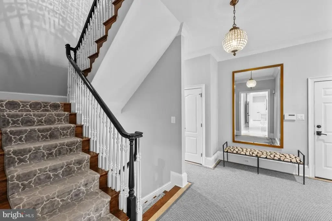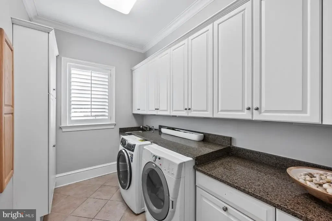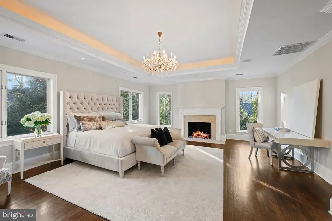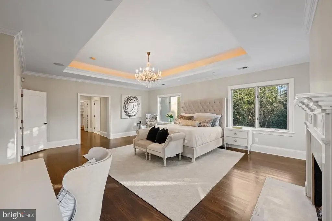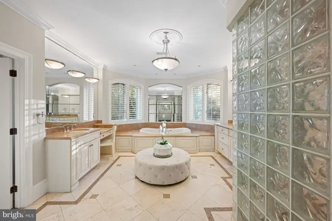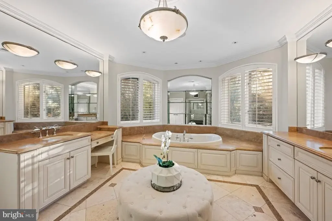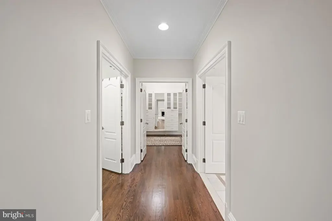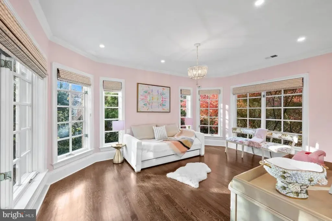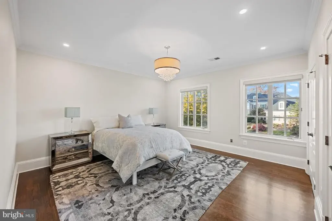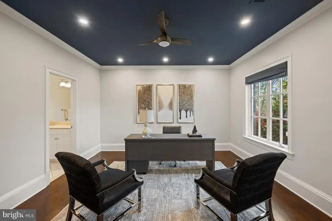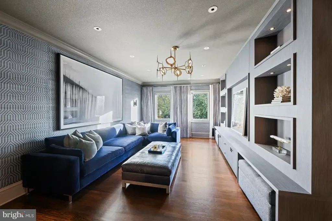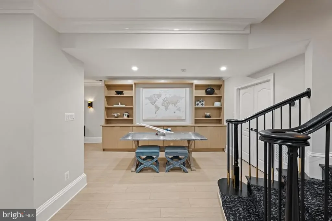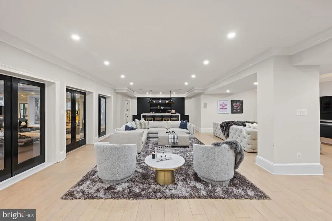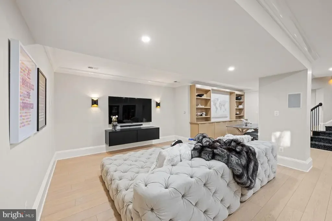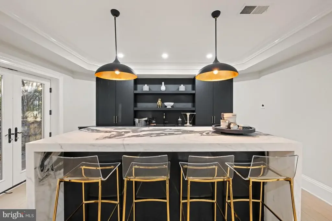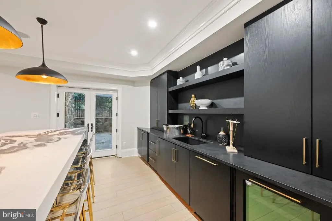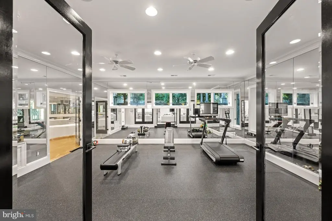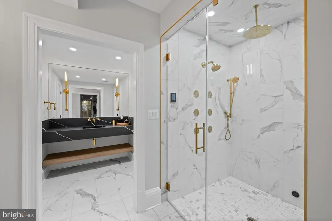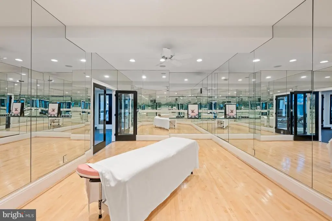Find us on...
Dashboard
- 5 Beds
- 8 Baths
- 8,870 Sqft
- .83 Acres
8305 Fox Haven Dr
Welcome to an extraordinary 0.83-acre estate, an entertainer’s dream offering lush landscaping, an expansive patio, a sleek negative edge pool, outdoor fireplace, and a fully equipped outdoor kitchen perfect for lounging and dining al fresco. A circular driveway leads you to stately double doors and into a breathtaking two-story foyer, where an elegant curved staircase and shimmering chandeliers introduce the home’s sophisticated aesthetic. Granite and marble accents, custom millwork, and soaring ceilings elevate each space, while five fireplaces add warmth and ambiance throughout the nearly 8,900 square foot interior. The formal living and dining rooms exude timeless elegance, each graced with French doors that open to Juliet balconies overlooking the grounds. The gourmet kitchen is the heart of the home, a showcase of custom cabinetry, a generous center island, and premium appliances including a warming drawer and wine refrigerator. It seamlessly unfolds into the sunlit breakfast room and the inviting family room, where coffered ceilings, built-in cabinetry, and floor-to-ceiling windows create a seamless connection to the outdoors. Thoughtful details continue on the main level with a sunroom, butler’s pantry, walk-in pantry, laundry room, and two well placed powder rooms. The the upper level is a retreat to the luxurious owner’s suite, an intimate haven offering a private fireplace, dual walk-in closets, and a spa inspired bath. Three additional bedrooms, each generously sized are paired with beautifully designed baths. A striking media room with its own full bath adds a touch of cinematic indulgence. The lower level has a spacious recreation lounge with wet bar invites gatherings of every size. A dedicated fitness studio, massage room, and a full bath with a steam shower create a personal wellness retreat. A guest bedroom with full bath, a wine cellar, and abundant storage. This Fox Haven estate is more than a home, it is a lifestyle of elegance, comfort, and unforgettable moments, offering resort style living just minutes to world class shopping and dining.
Essential Information
- MLS® #VAFX2279404
- Price$4,599,000
- Bedrooms5
- Bathrooms8.00
- Full Baths7
- Half Baths2
- Square Footage8,870
- Acres0.83
- Year Built2003
- TypeResidential
- Sub-TypeDetached
- StyleTransitional
- StatusActive
Community Information
- Address8305 Fox Haven Dr
- SubdivisionFOXHALL OF MCLEAN
- CityMCLEAN
- CountyFAIRFAX-VA
- StateVA
- Zip Code22102
Amenities
- ParkingCircular Driveway
- # of Garages3
- Has PoolYes
- PoolIn Ground
Amenities
Butlers Pantry, Primary Bath(s), Built-Ins, Chair Railings, Crown Moldings, Curved Staircase, Double/Dual Staircase, Window Treatments, Upgraded Countertops, Wet/Dry Bar, Wood Floors, Bathroom - Stall Shower, Bathroom - Soaking Tub, Bathroom - Walk-In Shower, Formal/Separate Dining Room, Pantry, Recessed Lighting, Walk-in Closet(s)
Garages
Garage - Side Entry, Garage Door Opener
Interior
- HeatingForced Air
- CoolingCentral A/C
- Has BasementYes
- FireplaceYes
- # of Fireplaces5
- Stories3
Appliances
Built-In Microwave, Dishwasher, Disposal, Dryer, Exhaust Fan, Extra Refrigerator/Freezer, Icemaker, Oven - Wall, Refrigerator, Stove, Washer
Basement
Outside Entrance, Rear Entrance, Daylight, Partial, Fully Finished, Heated, Improved, Shelving, Windows
Fireplaces
Gas/Propane, Fireplace - Glass Doors, Mantel(s), Screen, Wood
Exterior
- ExteriorStucco
- Lot DescriptionLandscaping, Rear Yard
- RoofSlate
- ConstructionStucco
- FoundationOther
Exterior Features
Extensive Hardscape,Flood Lights,Play Area,Stone Retaining Walls,Patio(s),Porch(es),Terrace,Decorative,Rear,Other,In Ground
School Information
- DistrictFAIRFAX COUNTY PUBLIC SCHOOLS
- ElementarySPRING HILL
- MiddleCOOPER
- HighLANGLEY
Additional Information
- Date ListedNovember 17th, 2025
- Days on Market11
- Zoning110
Listing Details
- Office Contactinfo@wfp.com
Office
Washington Fine Properties, LLC
 © 2020 BRIGHT, All Rights Reserved. Information deemed reliable but not guaranteed. The data relating to real estate for sale on this website appears in part through the BRIGHT Internet Data Exchange program, a voluntary cooperative exchange of property listing data between licensed real estate brokerage firms in which Coldwell Banker Residential Realty participates, and is provided by BRIGHT through a licensing agreement. Real estate listings held by brokerage firms other than Coldwell Banker Residential Realty are marked with the IDX logo and detailed information about each listing includes the name of the listing broker.The information provided by this website is for the personal, non-commercial use of consumers and may not be used for any purpose other than to identify prospective properties consumers may be interested in purchasing. Some properties which appear for sale on this website may no longer be available because they are under contract, have Closed or are no longer being offered for sale. Some real estate firms do not participate in IDX and their listings do not appear on this website. Some properties listed with participating firms do not appear on this website at the request of the seller.
© 2020 BRIGHT, All Rights Reserved. Information deemed reliable but not guaranteed. The data relating to real estate for sale on this website appears in part through the BRIGHT Internet Data Exchange program, a voluntary cooperative exchange of property listing data between licensed real estate brokerage firms in which Coldwell Banker Residential Realty participates, and is provided by BRIGHT through a licensing agreement. Real estate listings held by brokerage firms other than Coldwell Banker Residential Realty are marked with the IDX logo and detailed information about each listing includes the name of the listing broker.The information provided by this website is for the personal, non-commercial use of consumers and may not be used for any purpose other than to identify prospective properties consumers may be interested in purchasing. Some properties which appear for sale on this website may no longer be available because they are under contract, have Closed or are no longer being offered for sale. Some real estate firms do not participate in IDX and their listings do not appear on this website. Some properties listed with participating firms do not appear on this website at the request of the seller.
Listing information last updated on November 27th, 2025 at 8:56pm CST.


